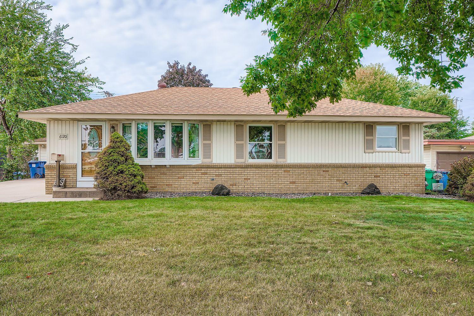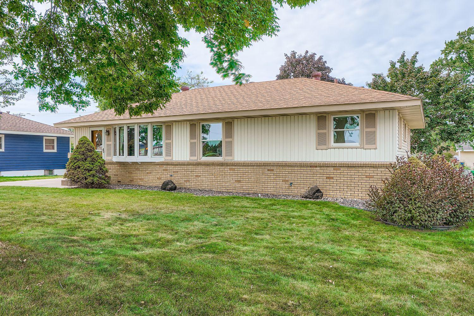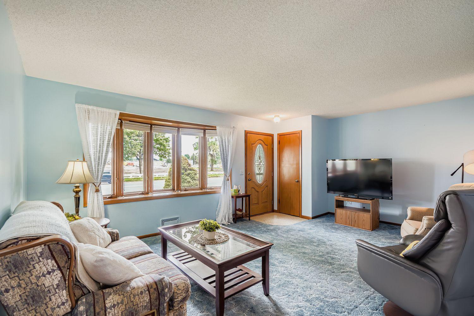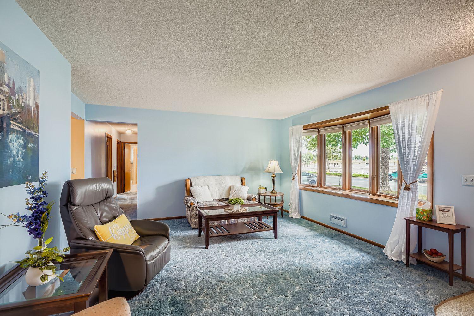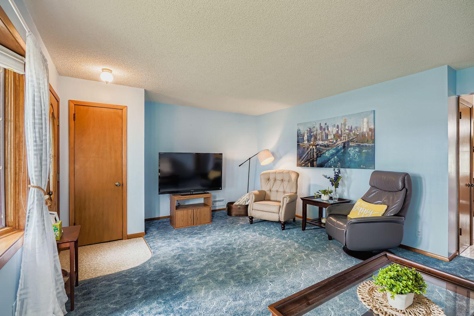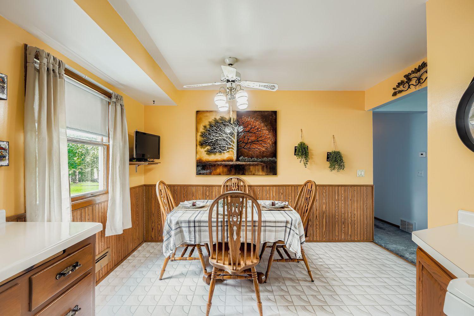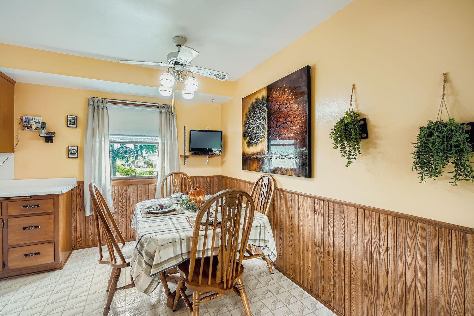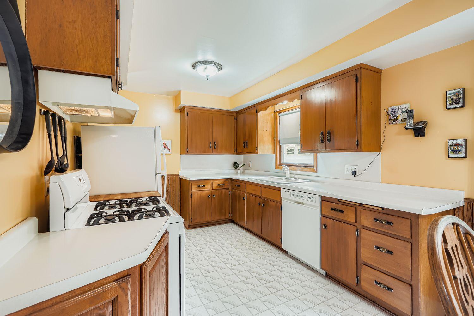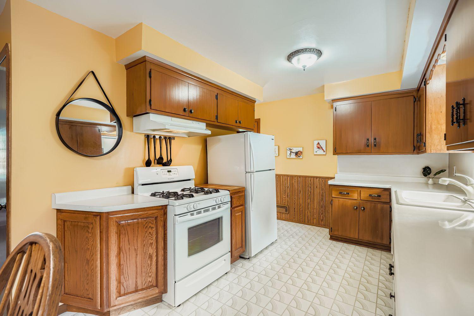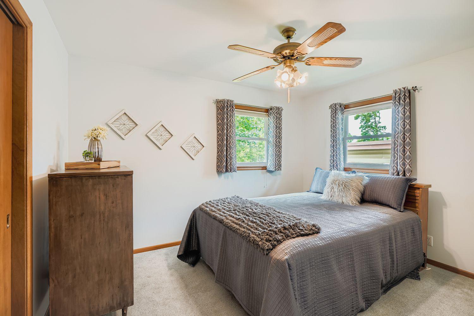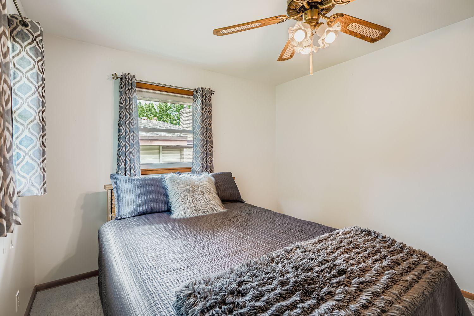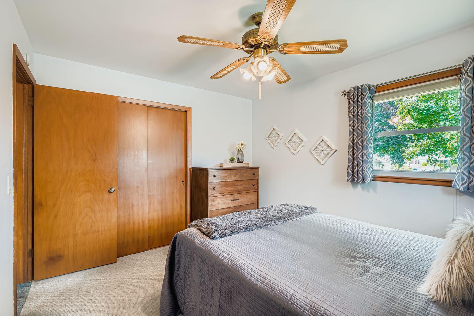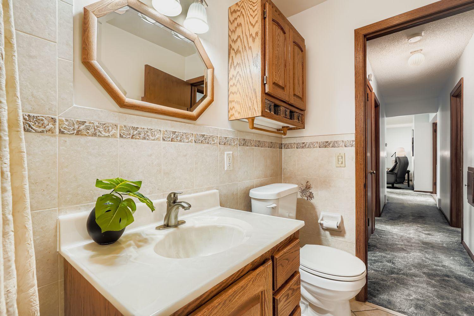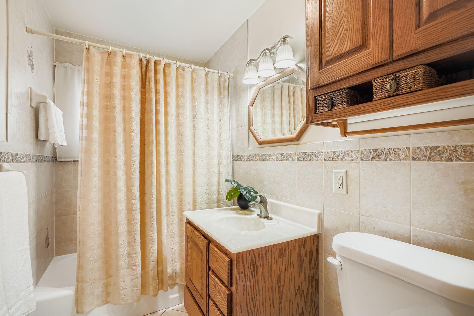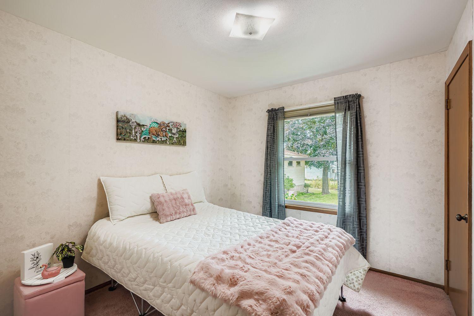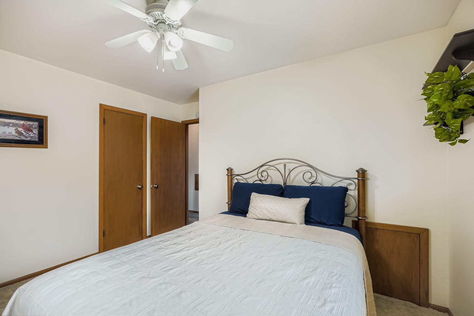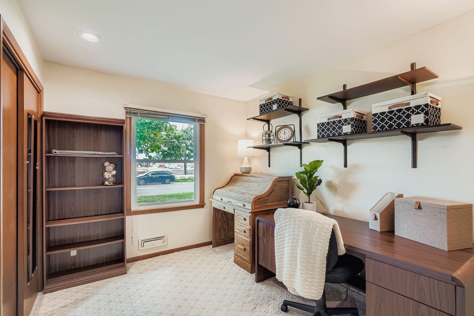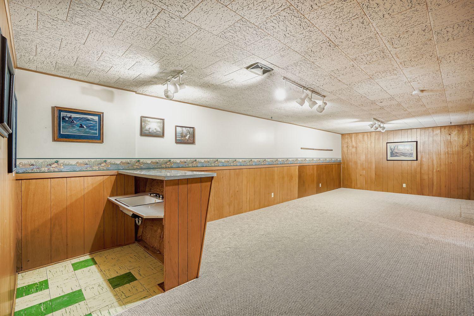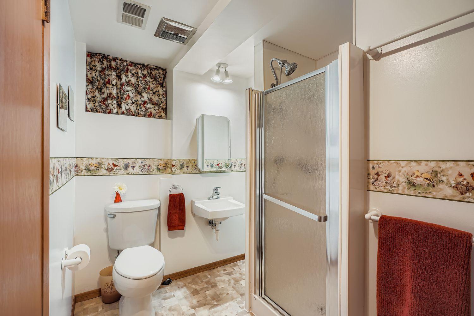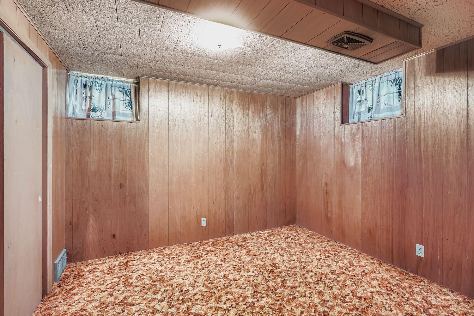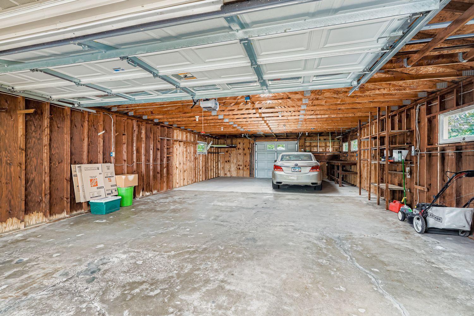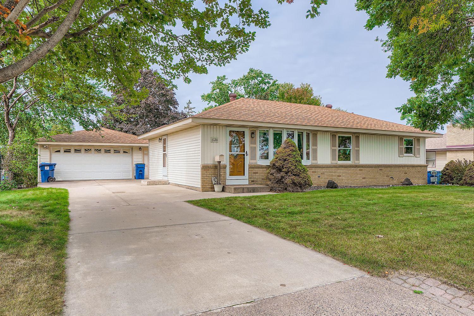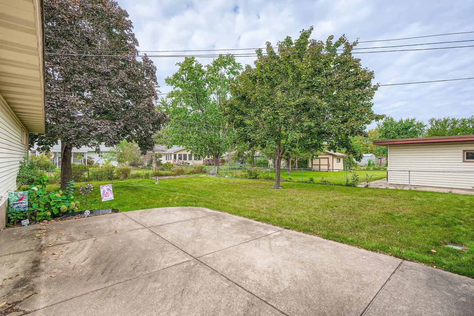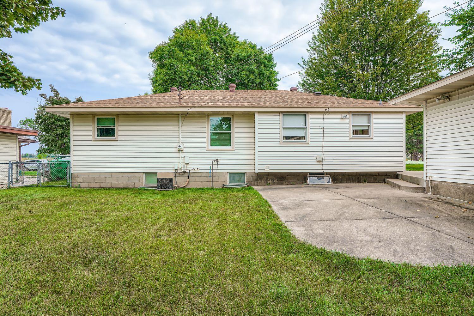
Property Listing
Description
Welcome to this charming four-bedroom, two-bath home that offers both comfort and potential in a wonderful neighborhood. The extra-deep garage (about 42 by 24 feet) gives you plenty of room for vehicles, storage, or a workshop. Inside, hardwood floors lie just beneath the carpet, offering potential for future refinishing. Updates include newer windows, a newer front door with storm door, and a brand-new refrigerator. Just across the street is Commons Park, currently undergoing exciting renovations as part of the city’s Park System Improvement Plan. The project will add amenities such as a splash pad, an inclusive playground, looped trails, shelters, expanded athletic fields, pickleball courts, an improved sledding hill and skating rink, as well as a community building with gathering spaces and restrooms. These improvements are expected to be completed in summer 2026, transforming the park into a year-round destination. With solid features already in place, room for your personal touch, and a soon-to-be dramatically upgraded park just around the corner, this home is perfectly positioned for you to enjoy both everyday living and community-oriented recreation.Property Information
Status: Active
Sub Type: ********
List Price: $345,000
MLS#: 6787448
Current Price: $345,000
Address: 6120 7th Street NE, Fridley, MN 55432
City: Fridley
State: MN
Postal Code: 55432
Geo Lat: 45.079521
Geo Lon: -93.258454
Subdivision: Upland 1st Add
County: Anoka
Property Description
Year Built: 1959
Lot Size SqFt: 10018.8
Gen Tax: 0
Specials Inst: 0
High School: ********
Square Ft. Source:
Above Grade Finished Area:
Below Grade Finished Area:
Below Grade Unfinished Area:
Total SqFt.: 2392
Style: Array
Total Bedrooms: 4
Total Bathrooms: 2
Total Full Baths: 1
Garage Type:
Garage Stalls: 4
Waterfront:
Property Features
Exterior:
Roof:
Foundation:
Lot Feat/Fld Plain: Array
Interior Amenities:
Inclusions: ********
Exterior Amenities:
Heat System:
Air Conditioning:
Utilities:


