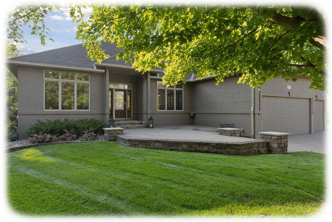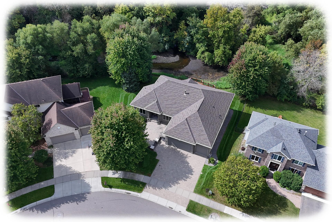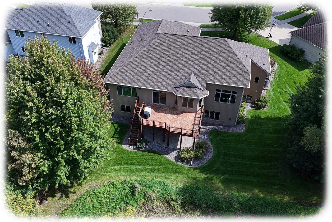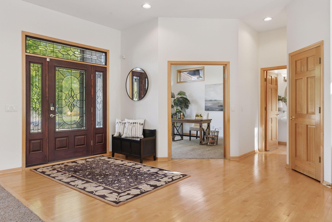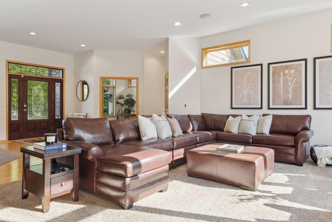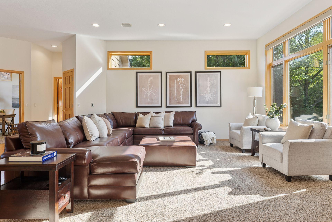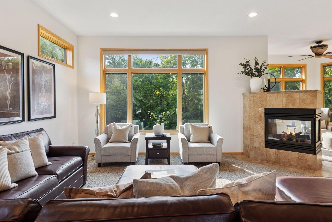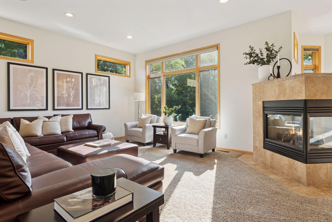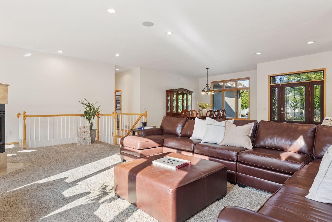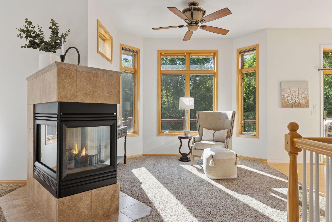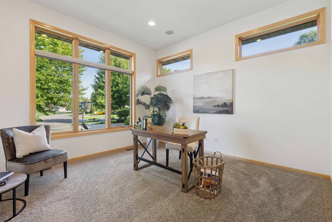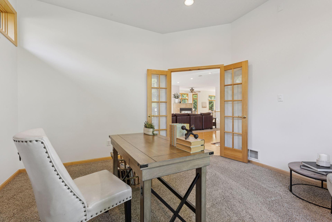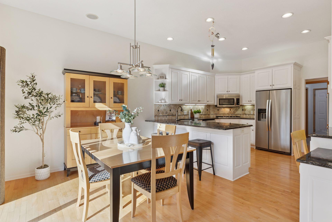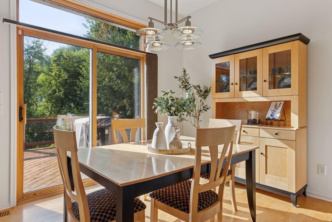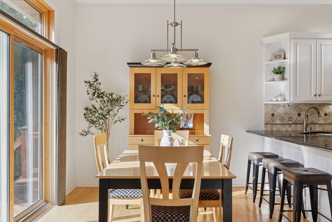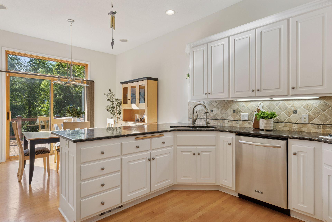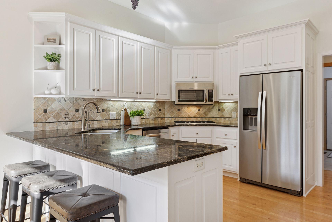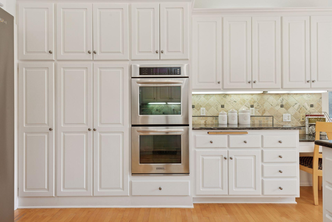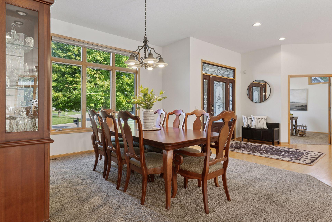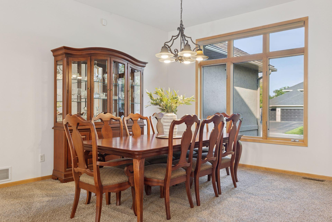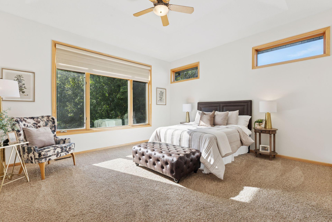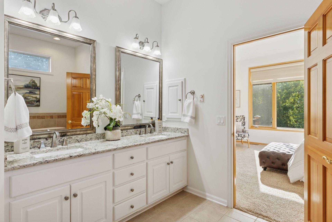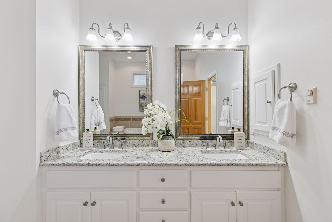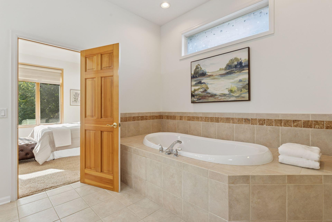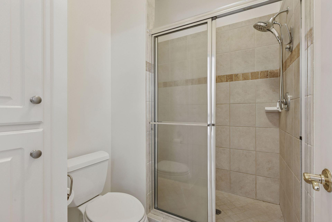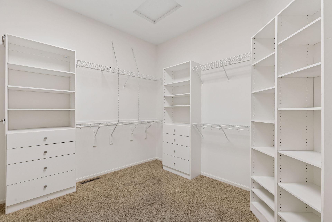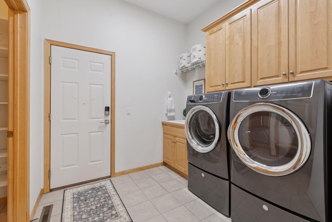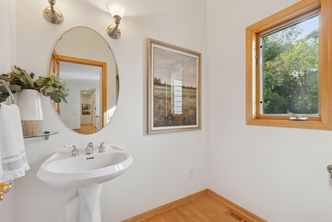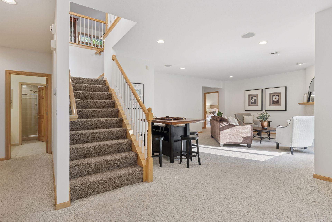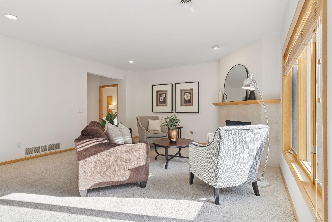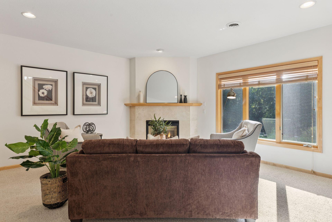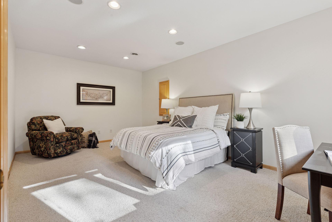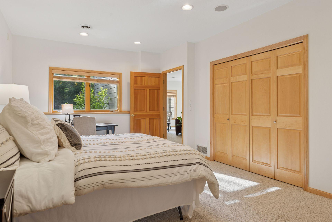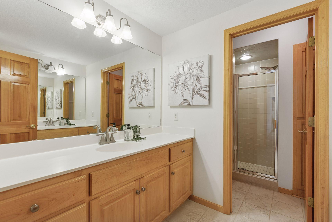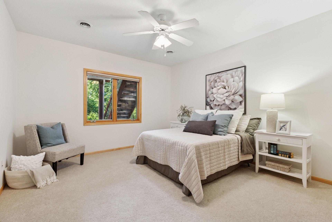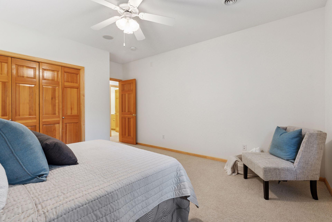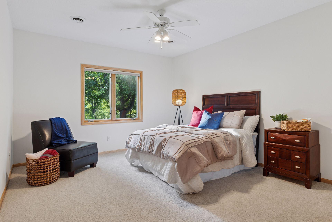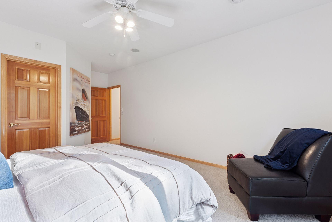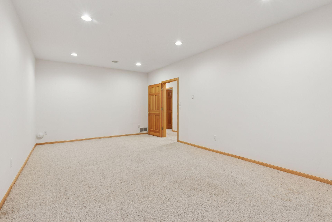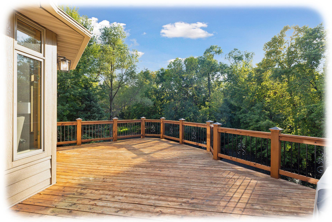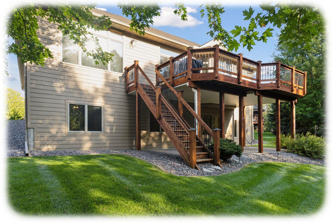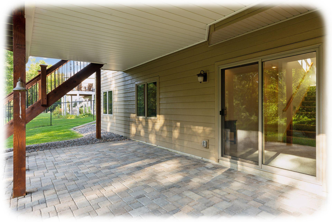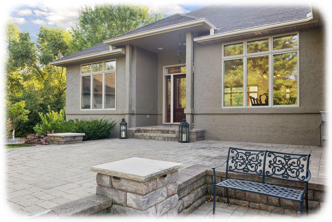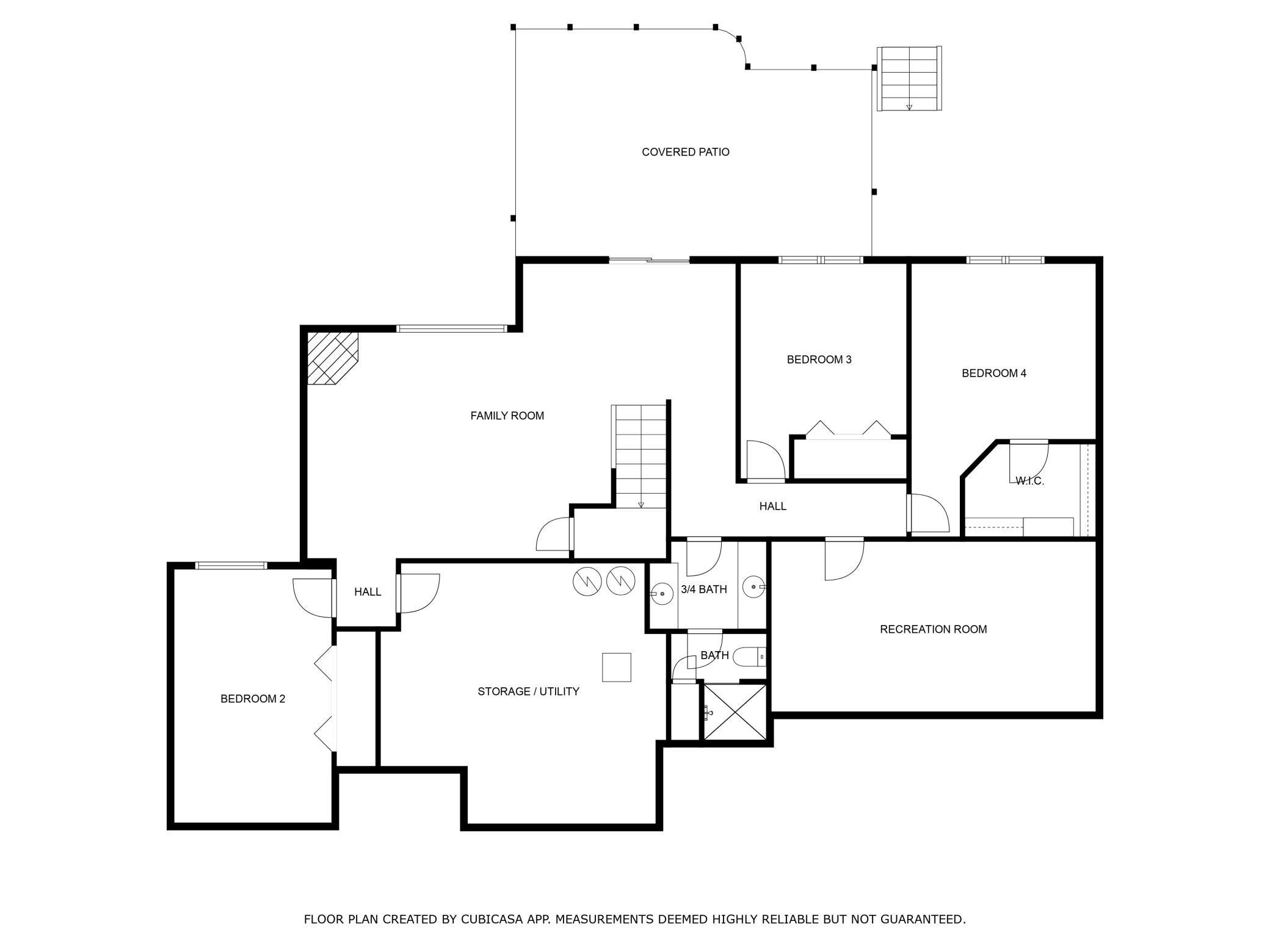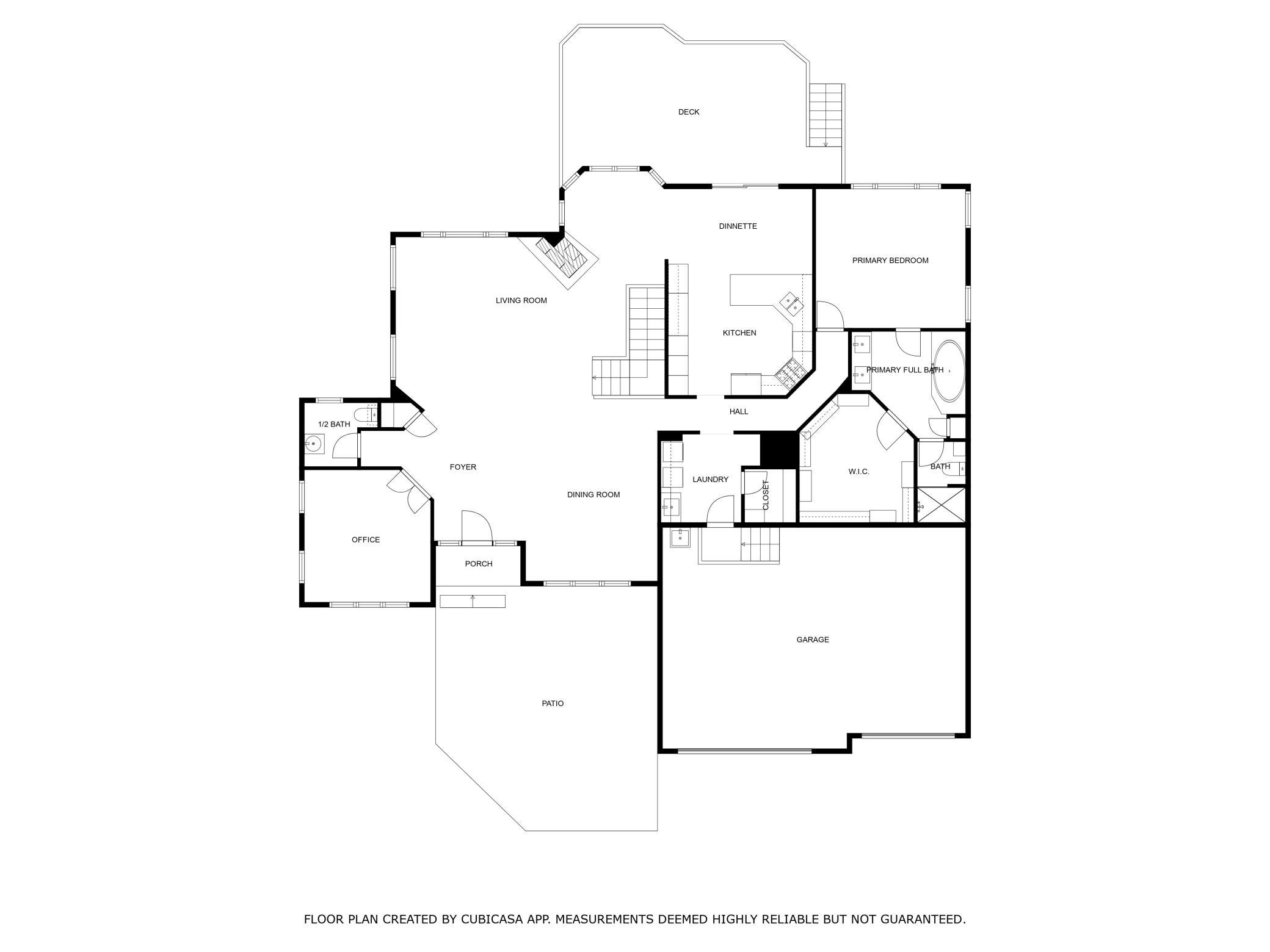
Property Listing
Description
If privacy and serenity are what you seek, look no further. Perfectly nestled on a quiet cul-de-sac street, this home is bordered by the gentle sounds of Rush Creek and a picturesque nature area. The stunning curb appeal with impressive paver driveway and patio, creating a warm and welcoming first impression. Inside, you are greeted by a gracious open floor plan. A wall of windows in the living room frames the beautiful outdoor views and fills the space with spectacular natural light. At the heart of the home, a three-sided gas fireplace provides both charm and comfort, with views from nearly every gathering space. The formal dining room provides both elegance and space. The kitchen showcases attractive cabinetry, beautifully complemented by maple flooring that flows seamlessly into the dinette area. A private main-level office creates an ideal work-from-home environment or quiet study space. The expansive primary suite offers a colossal walk-in closet and spa like bathroom with heated floors. A highly desirable layout with all essential living spaces on the main level including the laundry room provides both comfort and accessibility for everyday living. The finished lower-level walk out features three additional bedrooms and a versatile recreation room - perfect for a dance studio, exercise area, craft, or hobby space, or whatever fits your lifestyle. A large deck and patio area - ideal for outdoor cooking, entertaining, and relaxation. Generous storage rooms provide space for all your extras, while the three-car garage is yet another bonus. New upgraded 50 year shingle.Property Information
Status: Active
Sub Type: ********
List Price: $789,900
MLS#: 6787548
Current Price: $789,900
Address: 9363 Tewsbury Gate N, Maple Grove, MN 55311
City: Maple Grove
State: MN
Postal Code: 55311
Geo Lat: 45.124614
Geo Lon: -93.520124
Subdivision: The Village Of Rush Creek
County: Hennepin
Property Description
Year Built: 1999
Lot Size SqFt: 15681.6
Gen Tax: 9975
Specials Inst: 4119
High School: ********
Square Ft. Source:
Above Grade Finished Area:
Below Grade Finished Area:
Below Grade Unfinished Area:
Total SqFt.: 4640
Style: Array
Total Bedrooms: 4
Total Bathrooms: 3
Total Full Baths: 1
Garage Type:
Garage Stalls: 3
Waterfront:
Property Features
Exterior:
Roof:
Foundation:
Lot Feat/Fld Plain:
Interior Amenities:
Inclusions: ********
Exterior Amenities:
Heat System:
Air Conditioning:
Utilities:


