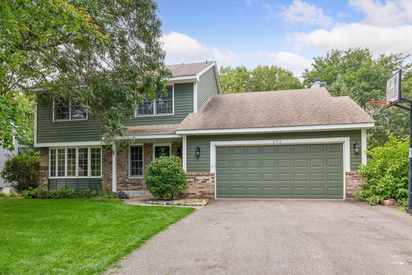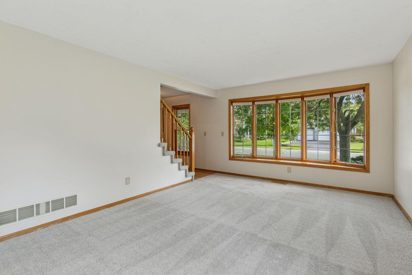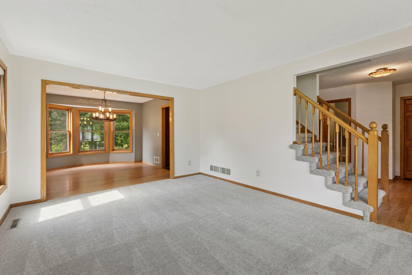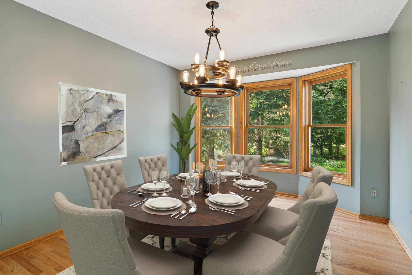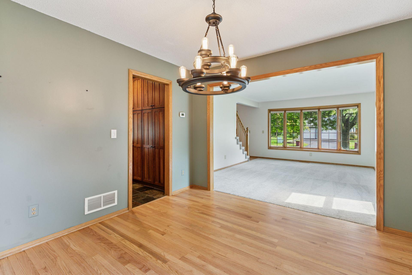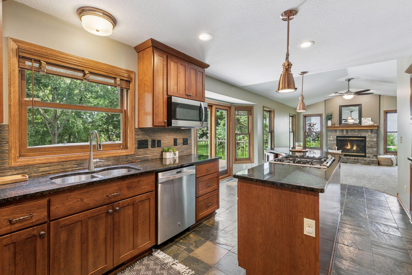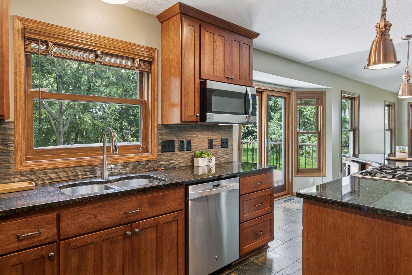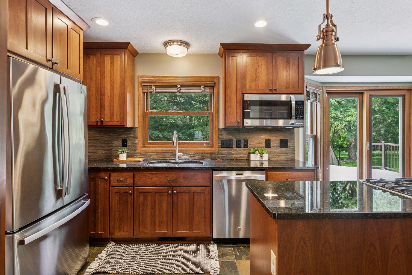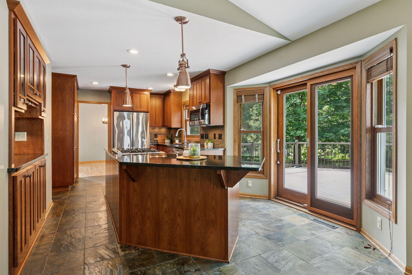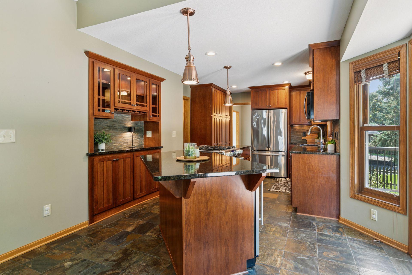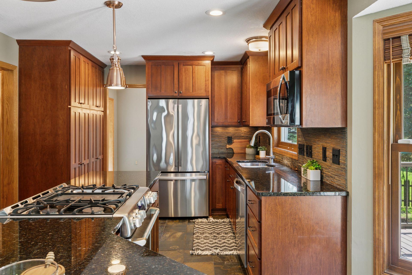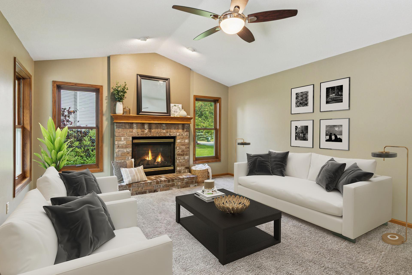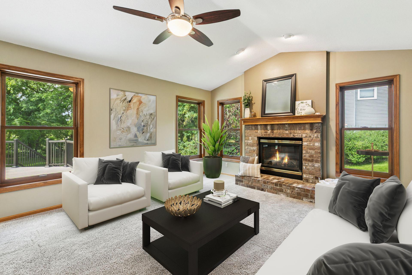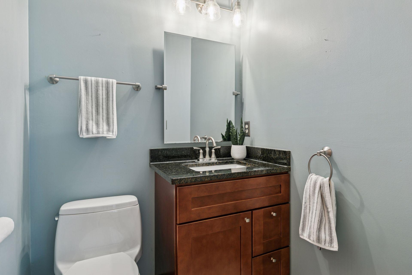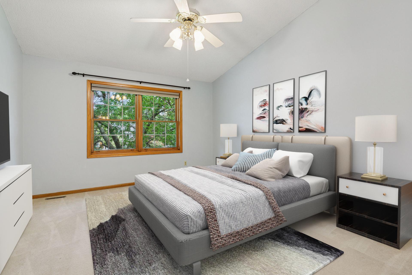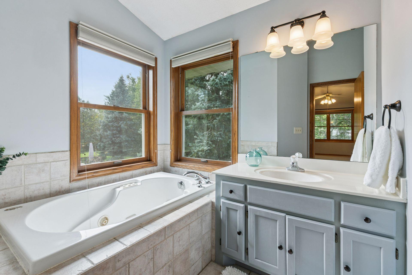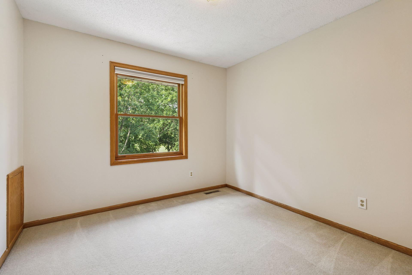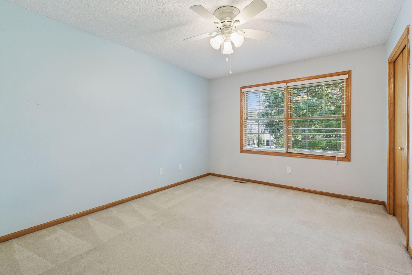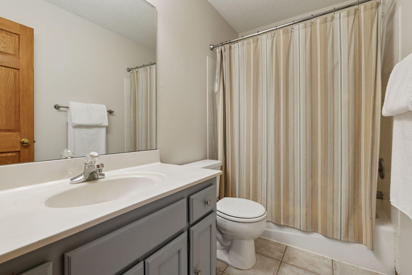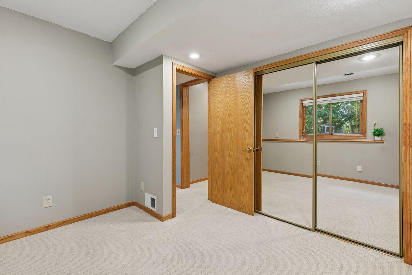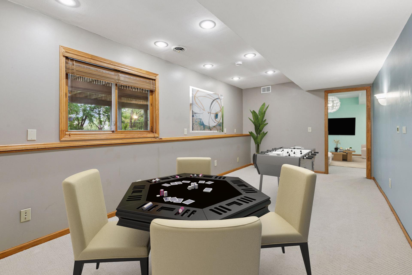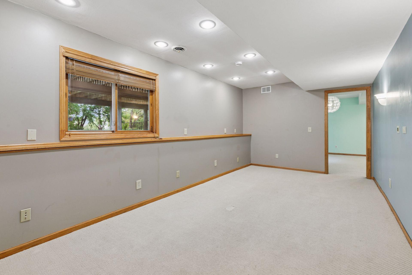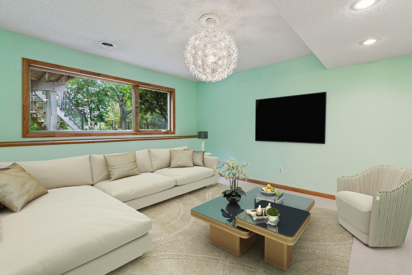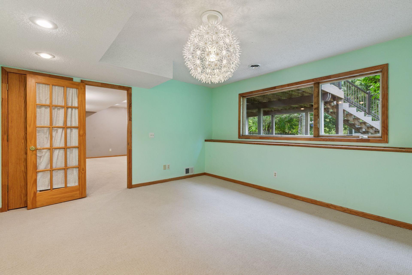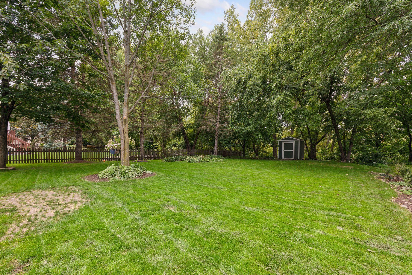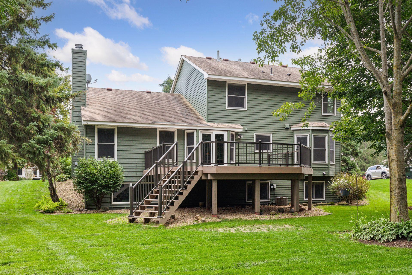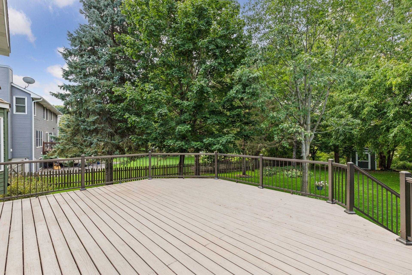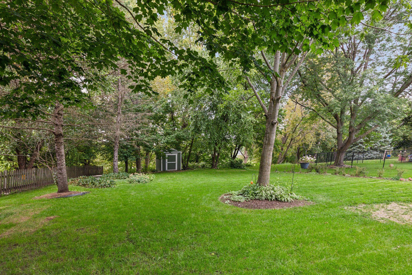
Property Listing
Description
Welcome to this beautifully maintained 5-bedroom, 4-bath home in the heart of Eagan. Set on a scenic .41-acre lot that backs to a tranquil pond, this property blends modern updates with inviting living spaces. The main level features hardwood and natural stone floors, a remodeled powder room, and a light-filled living room with brand-new carpet (June 2025). The remodeled kitchen combines style and function with cherry cabinetry, granite countertops, slate tile flooring, stainless steel appliances, soft close drawers, a wine fridge, and generous pantry storage. The kitchen flows seamlessly into the cozy family room with vaulted ceilings and a gas fireplace, creating the perfect gathering space. Upstairs, the private primary suite offers a walk-in closet, and a spa-like bath with a jetted tub, and a separate shower. Two additional bedrooms and a full bath complete the level. The finished lookout basement adds two more bedrooms, a spacious rec room, and a dedicated home office, ideal for work or study. Outdoor living shines with a huge deck, paver patio, and a park-like yard complete with in-ground sprinklers, a storage shed, and Invisible fencing. Numerous updates provide peace of mind, including many new Anderson windows (2019), freshly painted steel siding (2021), New fridge (2024) and more. 196 school district. Within walking distance to nearby Captain Dodd. and Bridle Ridge Parks.Property Information
Status: Active
Sub Type: ********
List Price: $540,000
MLS#: 6787763
Current Price: $540,000
Address: 593 Coventry Parkway, Eagan, MN 55123
City: Eagan
State: MN
Postal Code: 55123
Geo Lat: 44.812879
Geo Lon: -93.107423
Subdivision:
County: Dakota
Property Description
Year Built: 1993
Lot Size SqFt: 17424
Gen Tax: 5414
Specials Inst: 0
High School: ********
Square Ft. Source:
Above Grade Finished Area:
Below Grade Finished Area:
Below Grade Unfinished Area:
Total SqFt.: 2854
Style: Array
Total Bedrooms: 5
Total Bathrooms: 4
Total Full Baths: 2
Garage Type:
Garage Stalls: 2
Waterfront:
Property Features
Exterior:
Roof:
Foundation:
Lot Feat/Fld Plain: Array
Interior Amenities:
Inclusions: ********
Exterior Amenities:
Heat System:
Air Conditioning:
Utilities:


