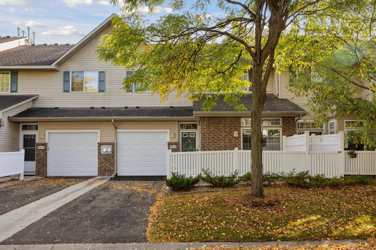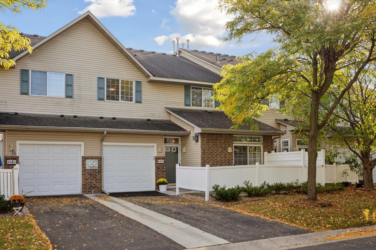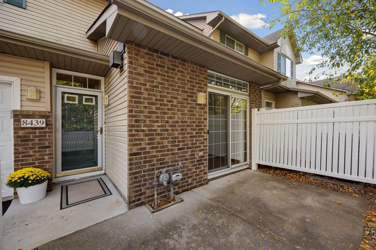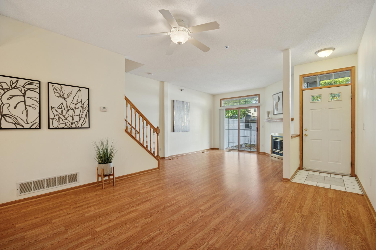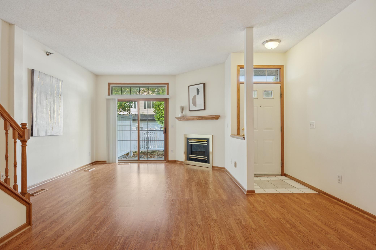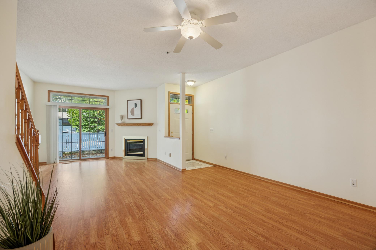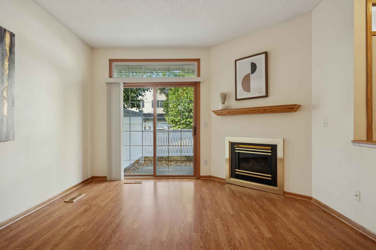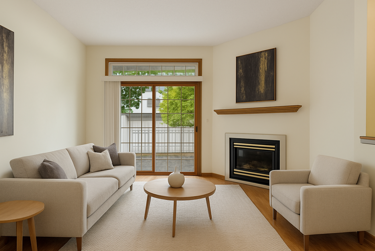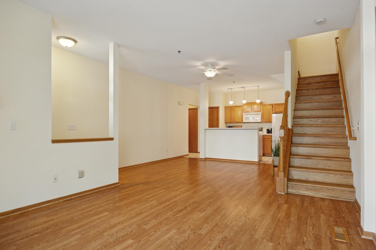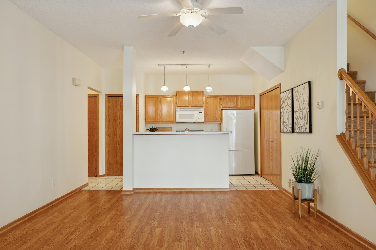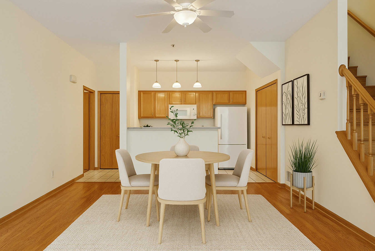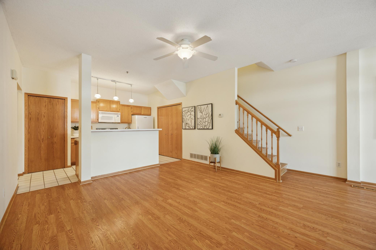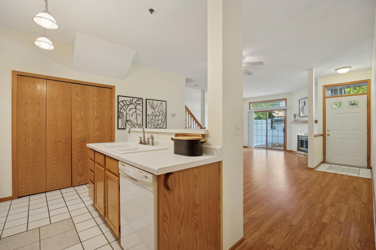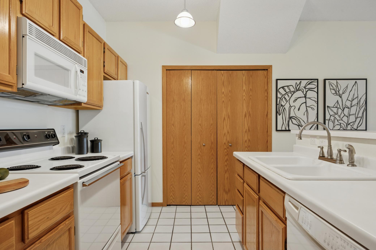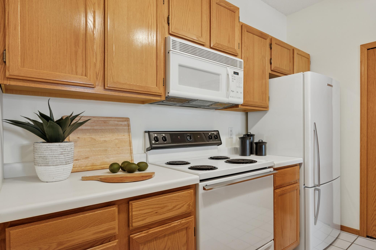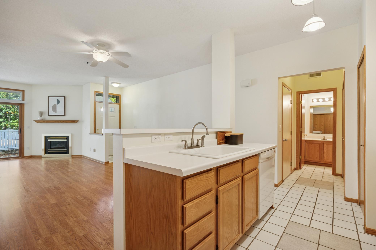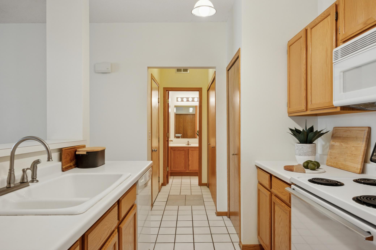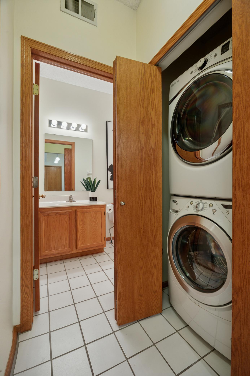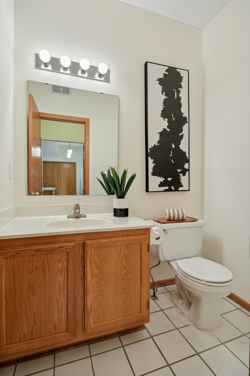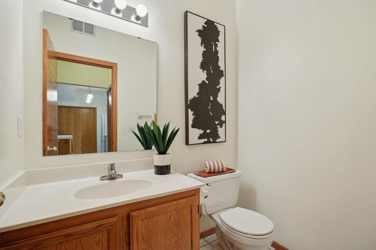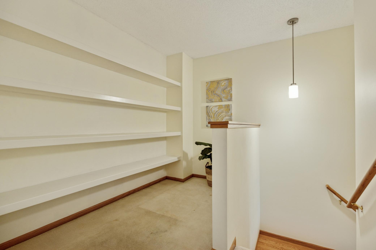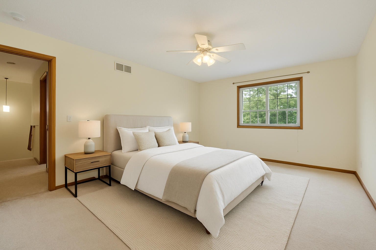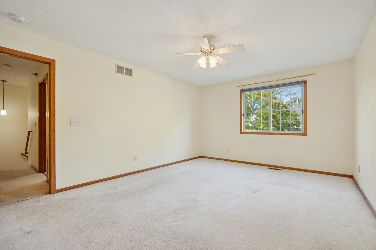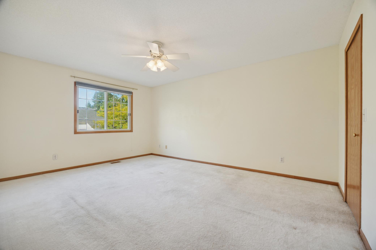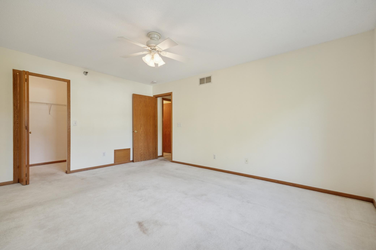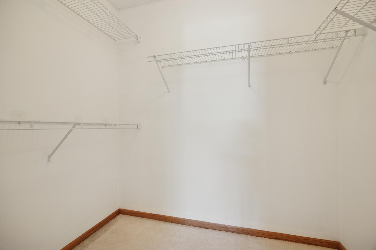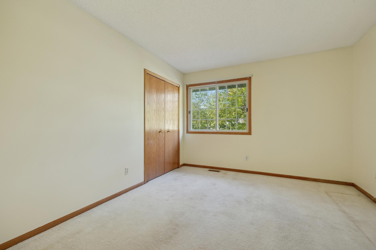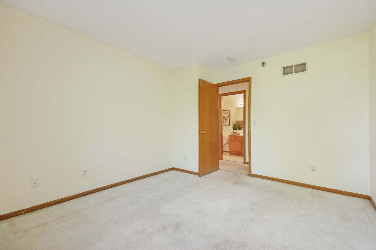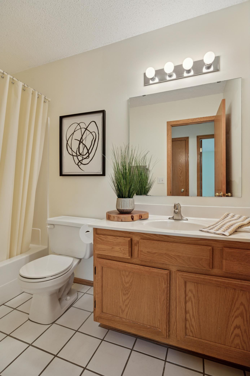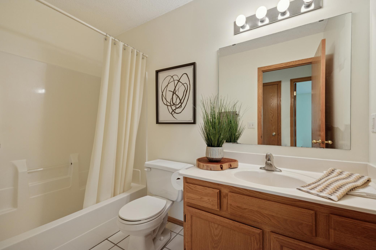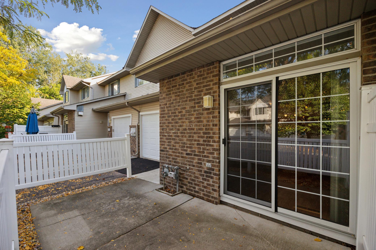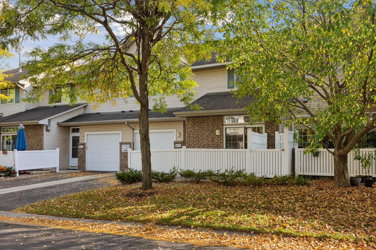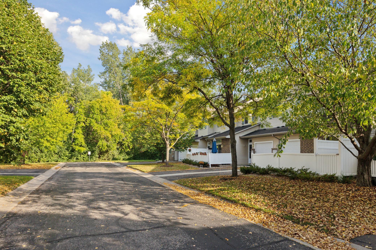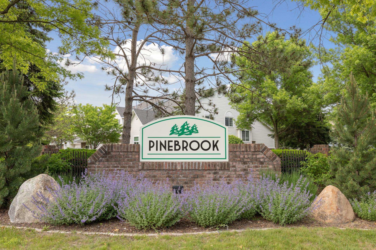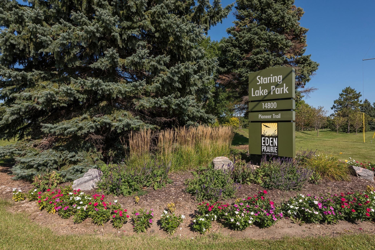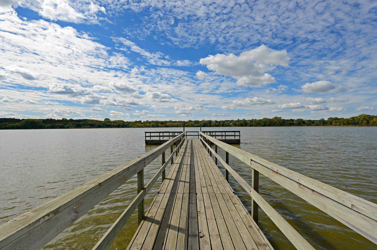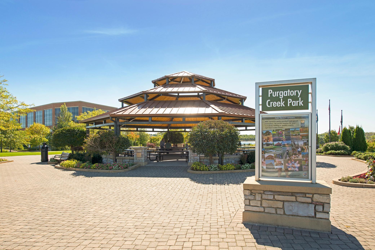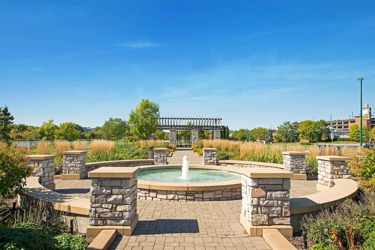
Property Listing
Description
Fabulous Pinebrook carriage home located in the heart of Eden Prairie offers perfect blend of style, comfort, and convenience. Charming tree-lined streets and lovely curb appeal. East-facing sun-filled, open concept main level greets you with spacious rooms, 9’ ceilings, and gleaming upgraded wood-grain LVT floors. Livingroom boasts lovely corner gas fireplace with mantel, perfect for instant ambiance! Dining options include informal gathering area and bar-height central island for breakfast and casual bites – all great spaces for everyday or easy entertaining! Kitchen flows seamlessly, well equipped with generous counter, storage, and pantry spaces. Main floor conveniences include powder room, laundry, mechanical, and easy garage access - with no steps into garage. Stairway and landing to upper level are easy to care for upgraded wood-grain LVT too! Upstairs, you'll find large primary bedroom with walk-in closet, sizable second bedroom, generous full bathroom, and flexible loft area that adds versatility, perfect for home office or additional living space. Neutral tones throughout and ready for your design ideas. Enjoy all the seasons with views and access to private walkout patio, picturesque landscape, and quiet, dead-end street. Ample designated guest parking nearby. Prime location offers local trails, parks, lakes, shopping, dining, highway access, and everyday conveniences. Come home to low maintenance, HOA lifestyle, in popular Pinebrook! Some photos virtually staged.Property Information
Status: Active
Sub Type: ********
List Price: $269,900
MLS#: 6787861
Current Price: $269,900
Address: 8439 Cortland Road, Eden Prairie, MN 55344
City: Eden Prairie
State: MN
Postal Code: 55344
Geo Lat: 44.849222
Geo Lon: -93.447487
Subdivision: Condo 0679 Pinebrook Carriage Home
County: Hennepin
Property Description
Year Built: 1993
Lot Size SqFt: 34848
Gen Tax: 2661
Specials Inst: 0
High School: ********
Square Ft. Source:
Above Grade Finished Area:
Below Grade Finished Area:
Below Grade Unfinished Area:
Total SqFt.: 1226
Style: Array
Total Bedrooms: 2
Total Bathrooms: 2
Total Full Baths: 1
Garage Type:
Garage Stalls: 1
Waterfront:
Property Features
Exterior:
Roof:
Foundation:
Lot Feat/Fld Plain: Array
Interior Amenities:
Inclusions: ********
Exterior Amenities:
Heat System:
Air Conditioning:
Utilities:


