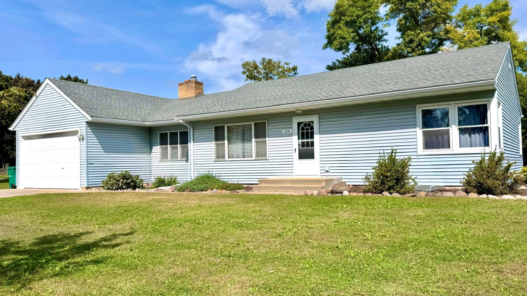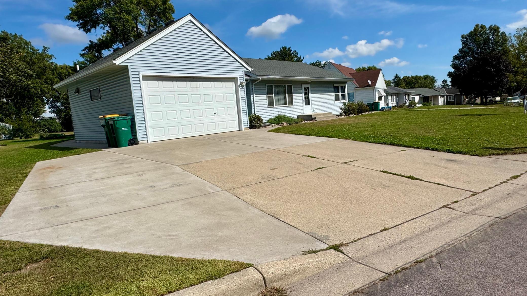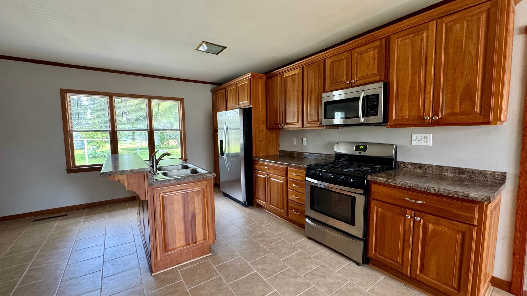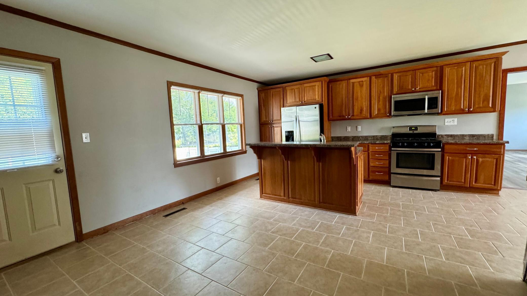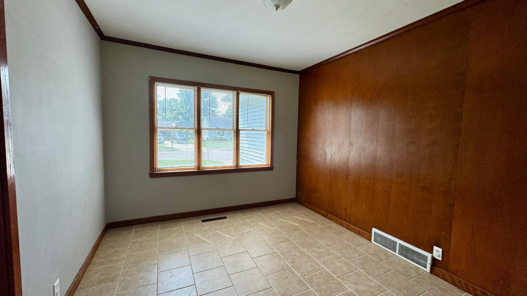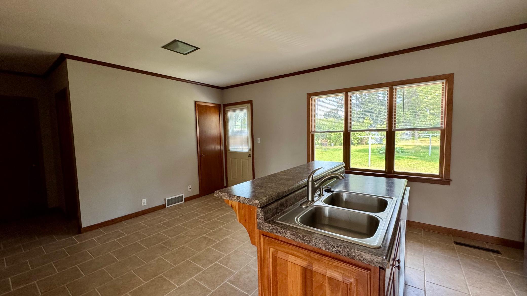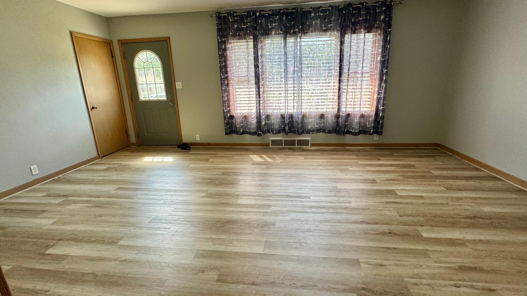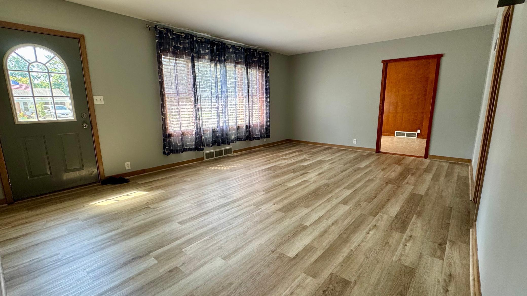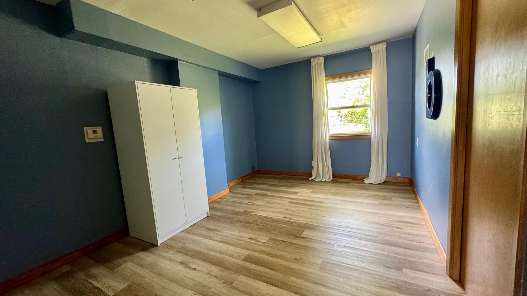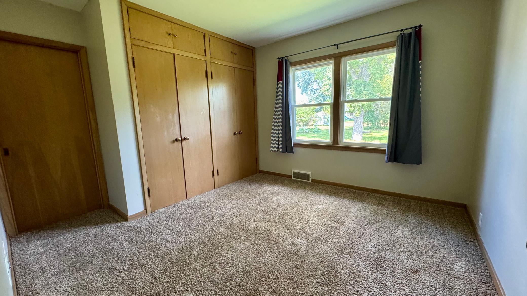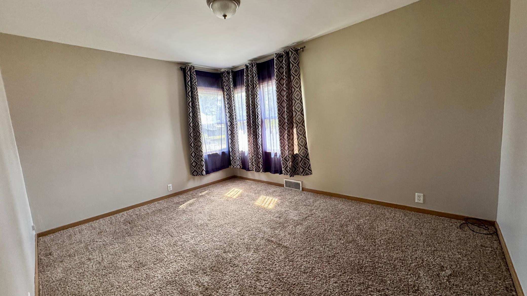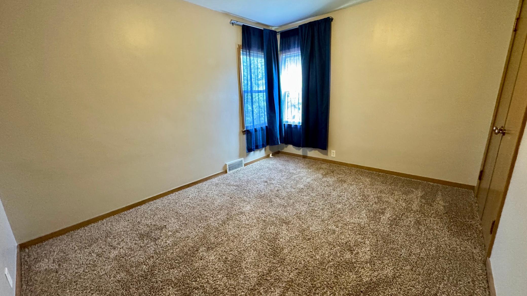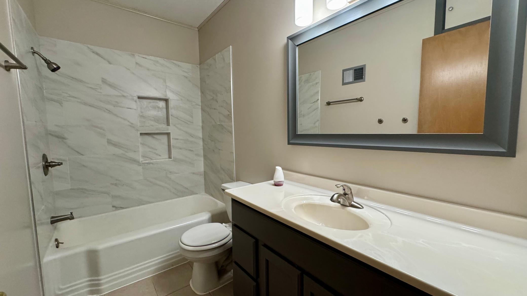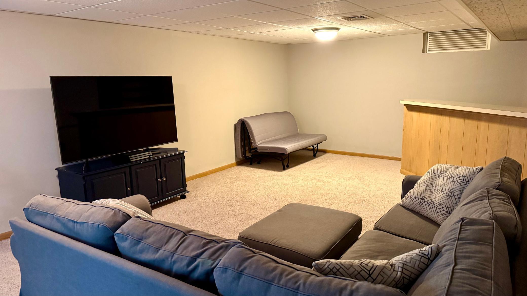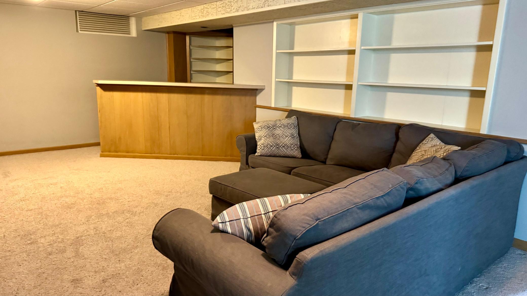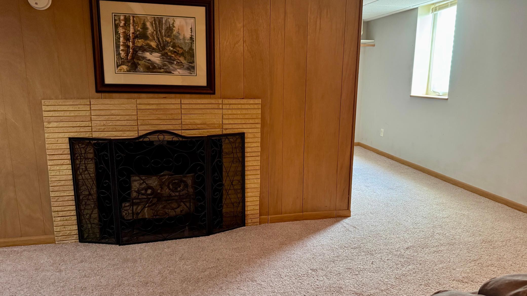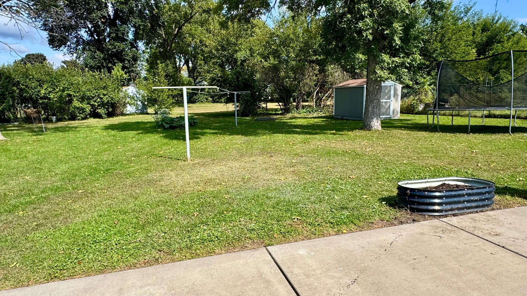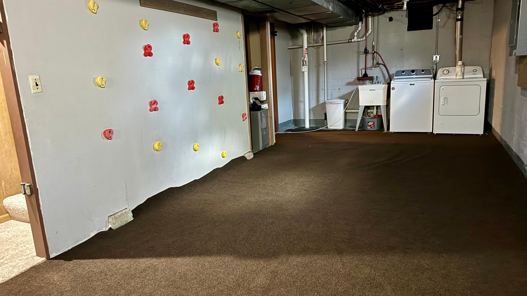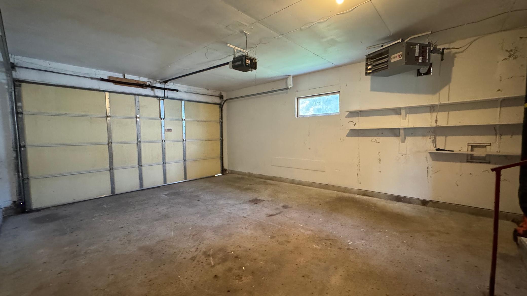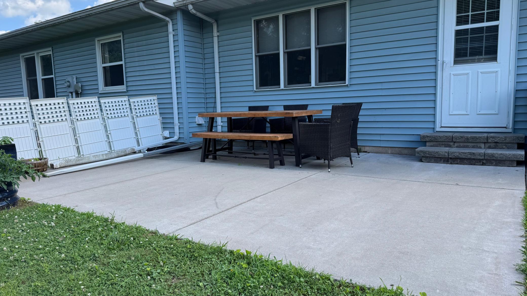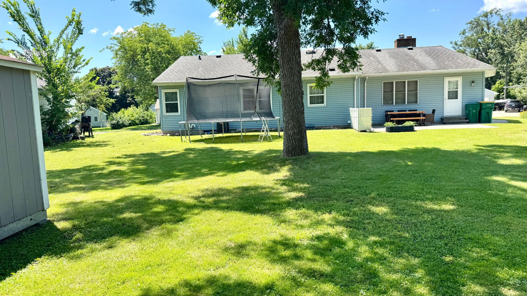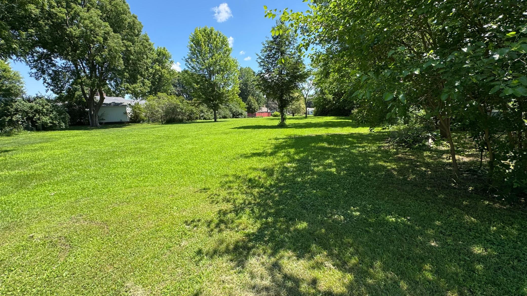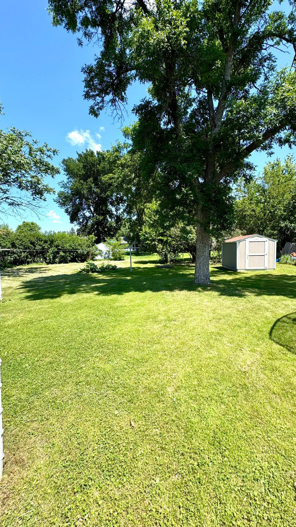
Property Listing
Description
NEW roof, gutters and storm door just completed on this spacious 4 bdrm, 3 bath rambler (1565 finished sq feet on main).New plank flooring in the living room, 4th bedroom and hallway recently installed for next owner to enjoy. Updates also include new dishwasher, newer furnace, updated main floor bath with tile shower, an additional cement apron for parking and newer sidewalk to patio. You will love the extremely spacious kitchen/dining area with stainless appliances and a breakfast bar island with sink. This also includes a separate dining area and access to patio. All 4 bedrooms are on the main level--one of the bedrooms has hook-ups for laundry if you want complete one-level living. The full lower level is half finished with a large family room, 3/4 bath and egress window. Relax on the cement patio and enjoy the backyard, which adjoins a wide open area of city-owned green space--feels spacious and open without your maintenance! The oversized garage w/heater can hold 2 smaller vehicles and a yard shed, provides for additional storage. Plywood has been installed in the walk-up attic floor to provide for even more storage. This property has a great location in the Green Acres subdivision and is close to schools, community center, parks, swimming pool. Charm and character -- with updates and conveniences--this is a great home!Property Information
Status: Active
Sub Type: ********
List Price: $275,000
MLS#: 6788020
Current Price: $275,000
Address: 124 N Park Lane, Le Sueur, MN 56058
City: Le Sueur
State: MN
Postal Code: 56058
Geo Lat: 44.462724
Geo Lon: -93.907033
Subdivision: Green Acres
County: Le Sueur
Property Description
Year Built: 1952
Lot Size SqFt: 15681.6
Gen Tax: 3852
Specials Inst: 18
High School: ********
Square Ft. Source:
Above Grade Finished Area:
Below Grade Finished Area:
Below Grade Unfinished Area:
Total SqFt.: 3130
Style: Array
Total Bedrooms: 4
Total Bathrooms: 3
Total Full Baths: 1
Garage Type:
Garage Stalls: 1
Waterfront:
Property Features
Exterior:
Roof:
Foundation:
Lot Feat/Fld Plain: Array
Interior Amenities:
Inclusions: ********
Exterior Amenities:
Heat System:
Air Conditioning:
Utilities:


