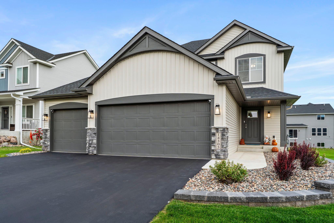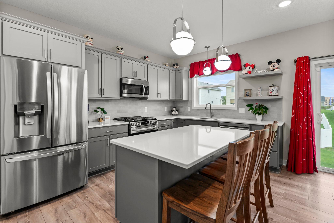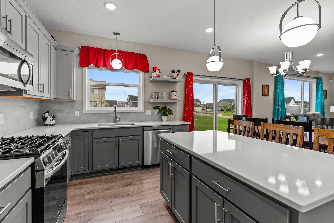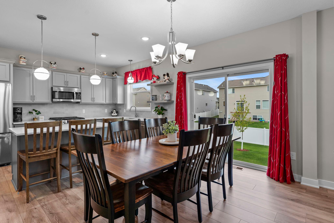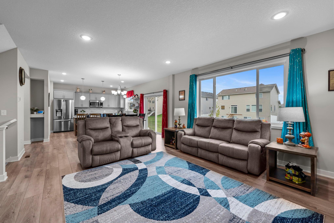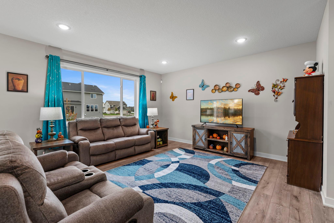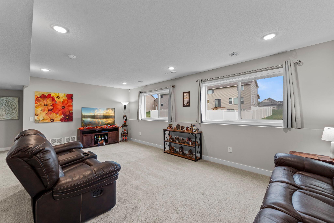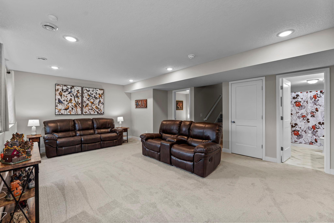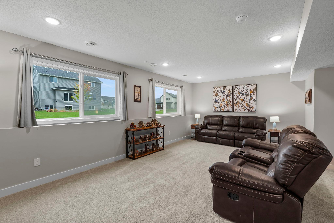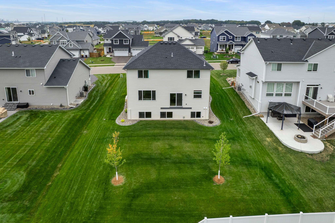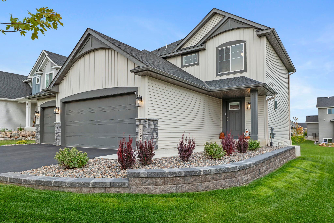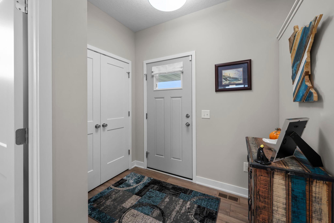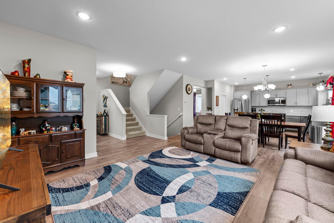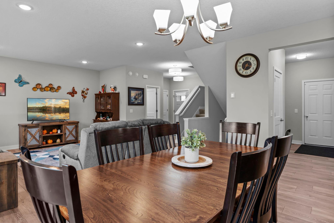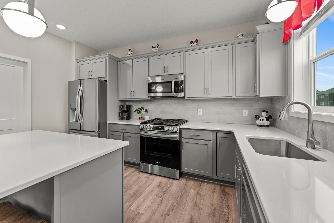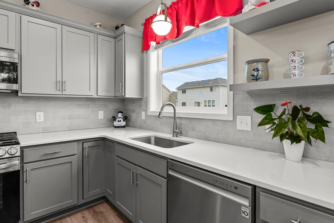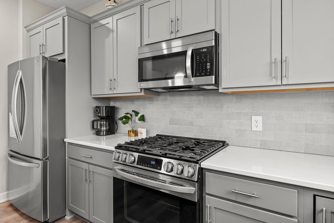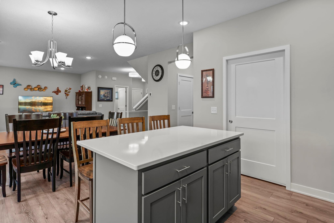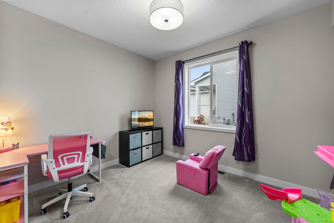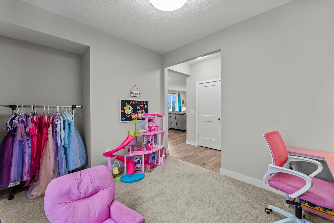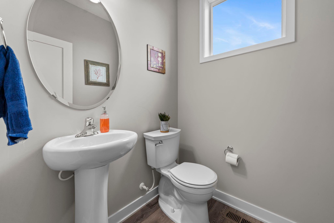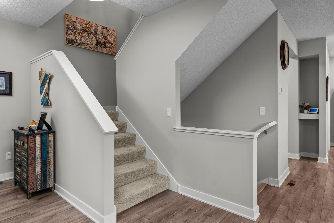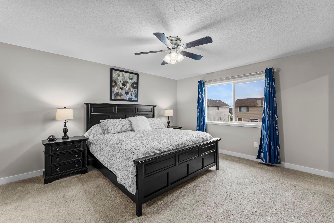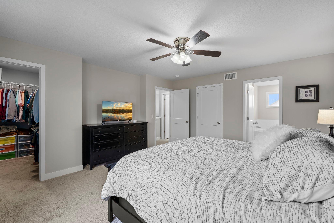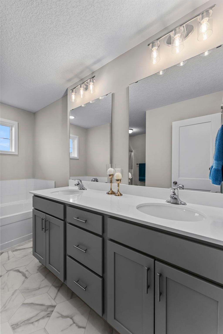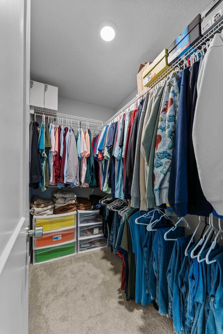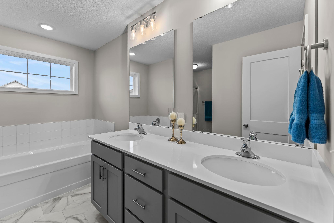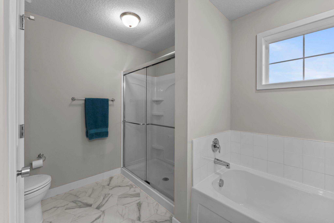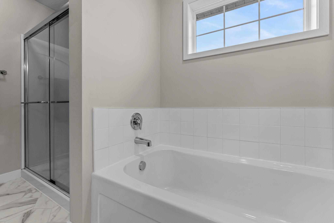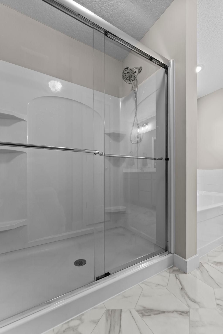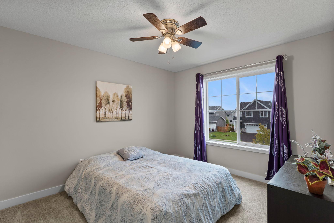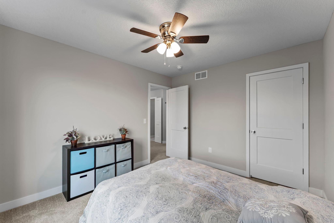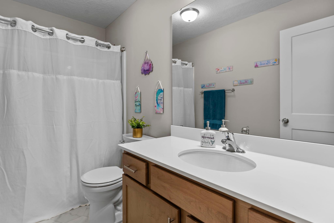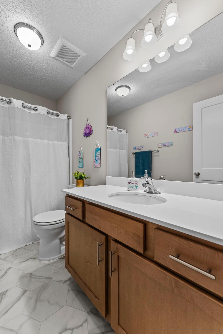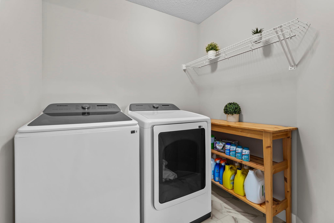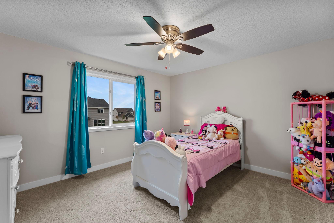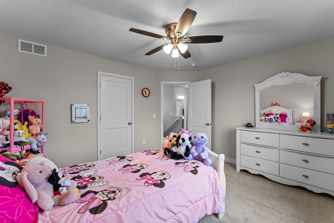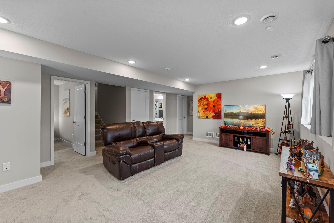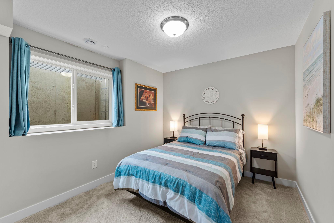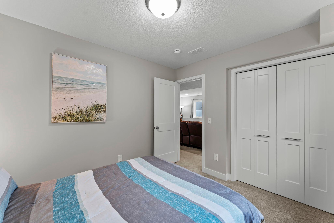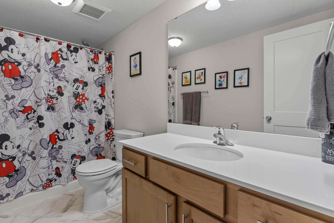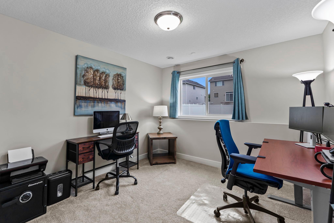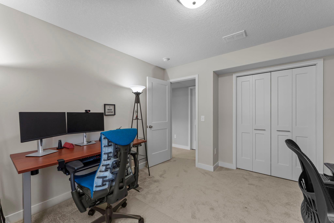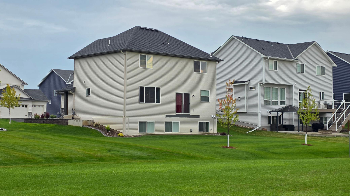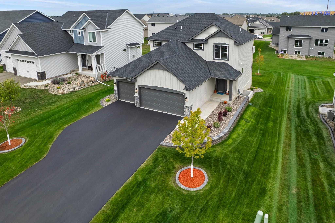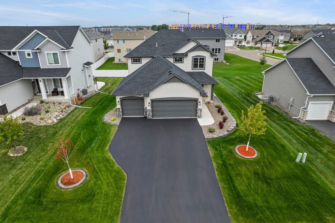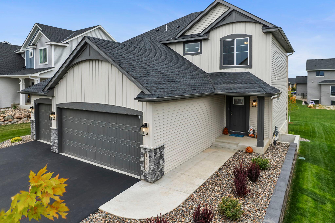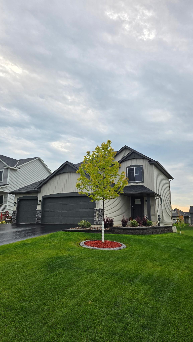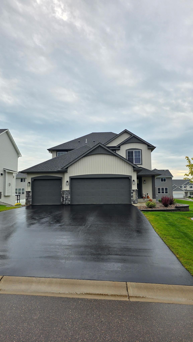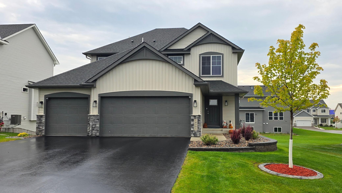
Property Listing
Description
Open House Cancelled- Offer Accepted. Step into this beautifully maintained home, where every detail reflects pride of ownership and comfort. The only reason for the move is the seller’s need for one-level living after hip surgeries. Here, you get more for your money: a nearly new home at a resale price, paired with countless upgrades that bring both luxury and peace of mind. Since moving in, the sellers have added thoughtful enhancements including a whole-home humidifier, HEPA filtration system, UV purification, electronic static air filter, high-efficiency water softener, smart thermostat, Frontier Fiber, and an ADT Security System with Nest integration. Comfort-height toilets, a smart washer/dryer, and ceiling fans in the bedrooms complete the interior updates. The main level features a versatile flex room tucked away behind the kitchen, perfect for a quiet office, playroom, or guest space. The owner’s suite includes dual closets, double sinks, a linen closet, and a separate tub/shower, offering both functionality and comfort. A convenient upper-level laundry room makes everyday living simple and efficient. Practical upgrades extend to the garage with a second opener, freezer-ready outlets, and a dedicated breaker. Outdoors, enjoy seamless gutters, cement curbing with rebar reinforcement, a retaining wall with river rock accents, new maple trees, fresh landscaping, a sprinkler system, and proper drainage for worry-free maintenance. Located in the sought-after 196 School District, and in the new, state of the art, Emerald Trail Elementary School, as well as close to Lebanon Hills Regional Park, shopping, dining, Lifetime Fitness, and major roadways—making it the perfect blend of comfort and convenience. Professional photos will be up Saturday.Property Information
Status: Active
Sub Type: ********
List Price: $565,000
MLS#: 6788381
Current Price: $565,000
Address: 14305 Alder Way, Rosemount, MN 55068
City: Rosemount
State: MN
Postal Code: 55068
Geo Lat: 44.743179
Geo Lon: -93.078071
Subdivision: Emerald Isle
County: Dakota
Property Description
Year Built: 2024
Lot Size SqFt: 9147.6
Gen Tax: 1348
Specials Inst: 0
High School: ********
Square Ft. Source:
Above Grade Finished Area:
Below Grade Finished Area:
Below Grade Unfinished Area:
Total SqFt.: 2807
Style: Array
Total Bedrooms: 5
Total Bathrooms: 4
Total Full Baths: 2
Garage Type:
Garage Stalls: 3
Waterfront:
Property Features
Exterior:
Roof:
Foundation:
Lot Feat/Fld Plain: Array
Interior Amenities:
Inclusions: ********
Exterior Amenities:
Heat System:
Air Conditioning:
Utilities:


