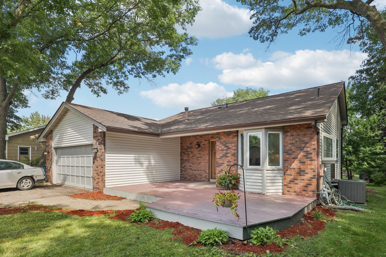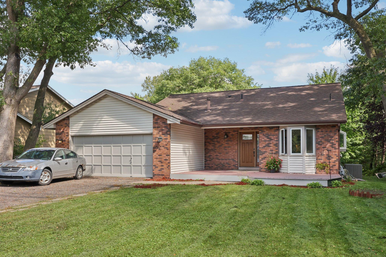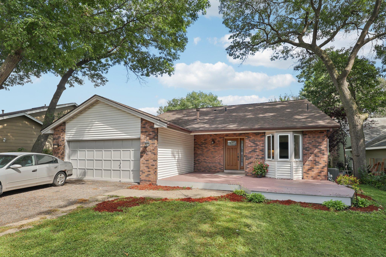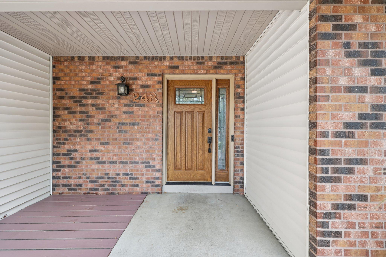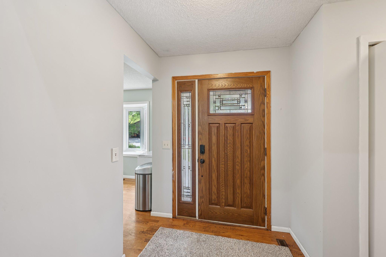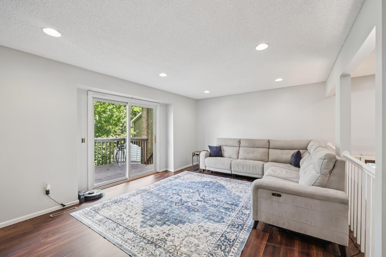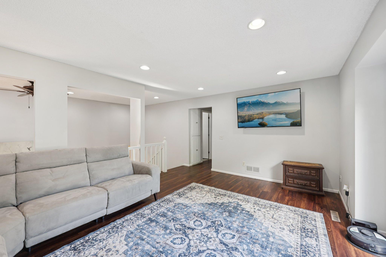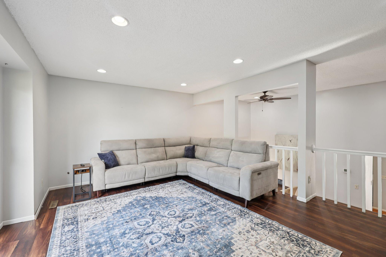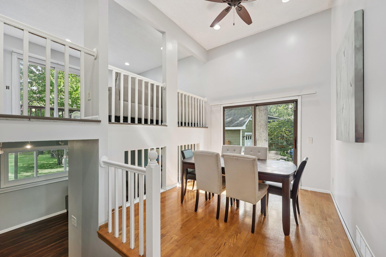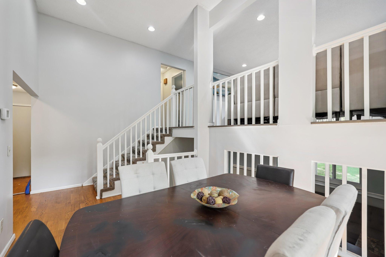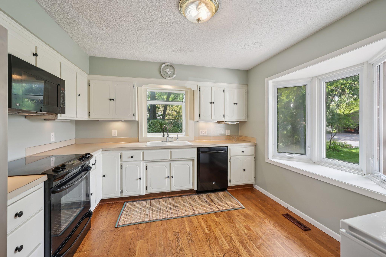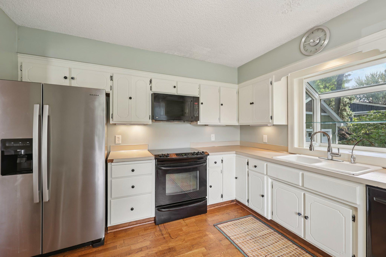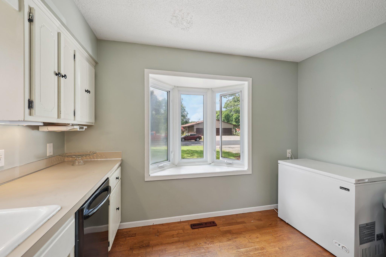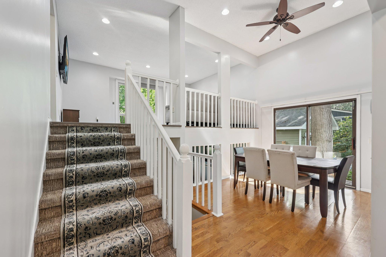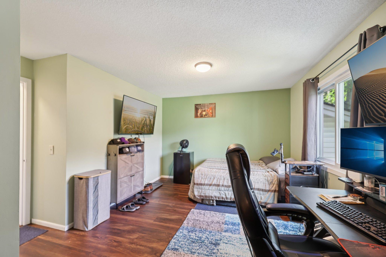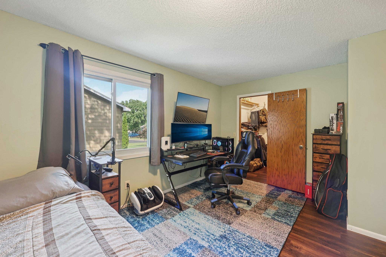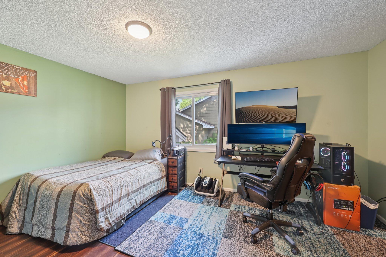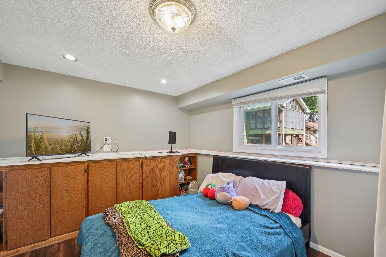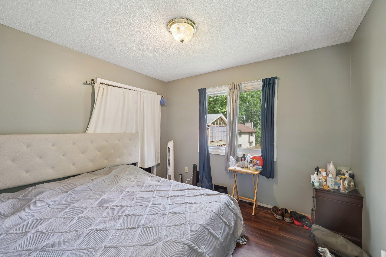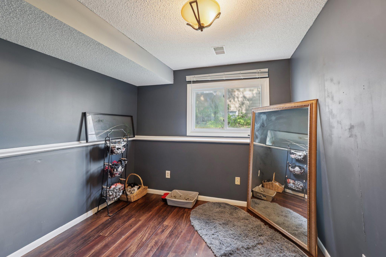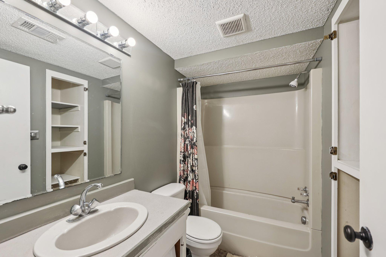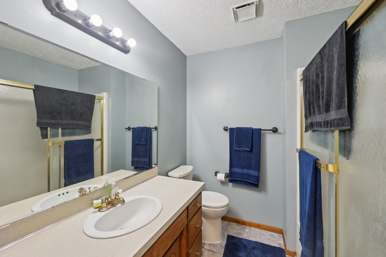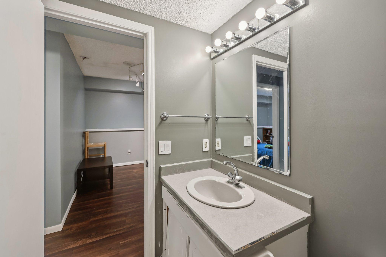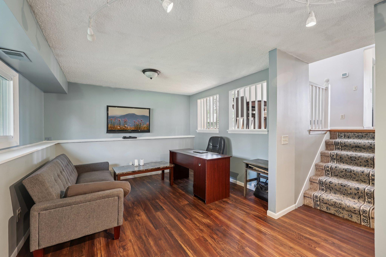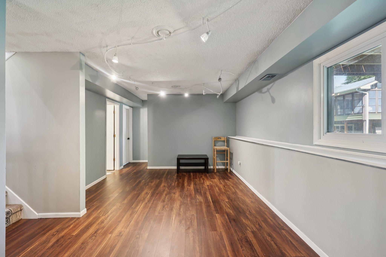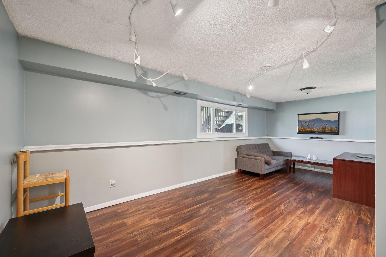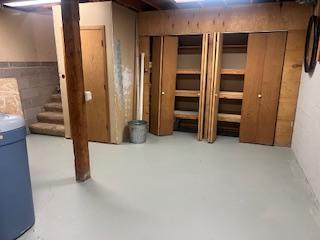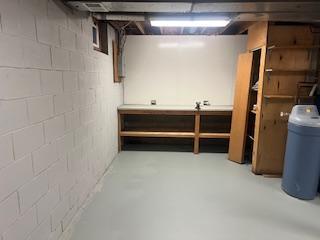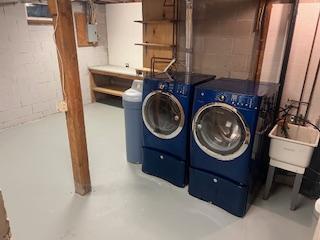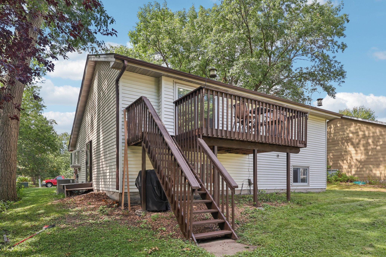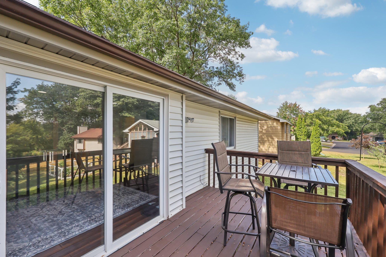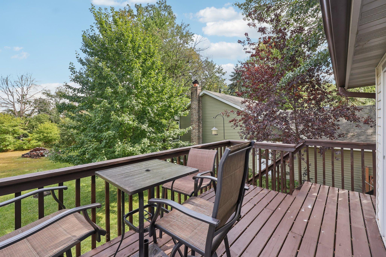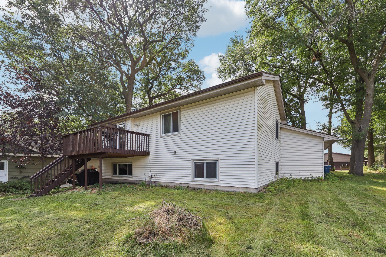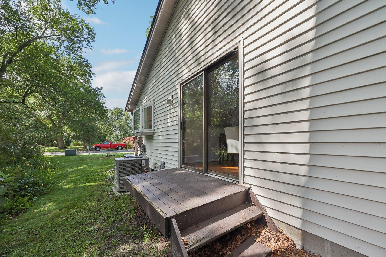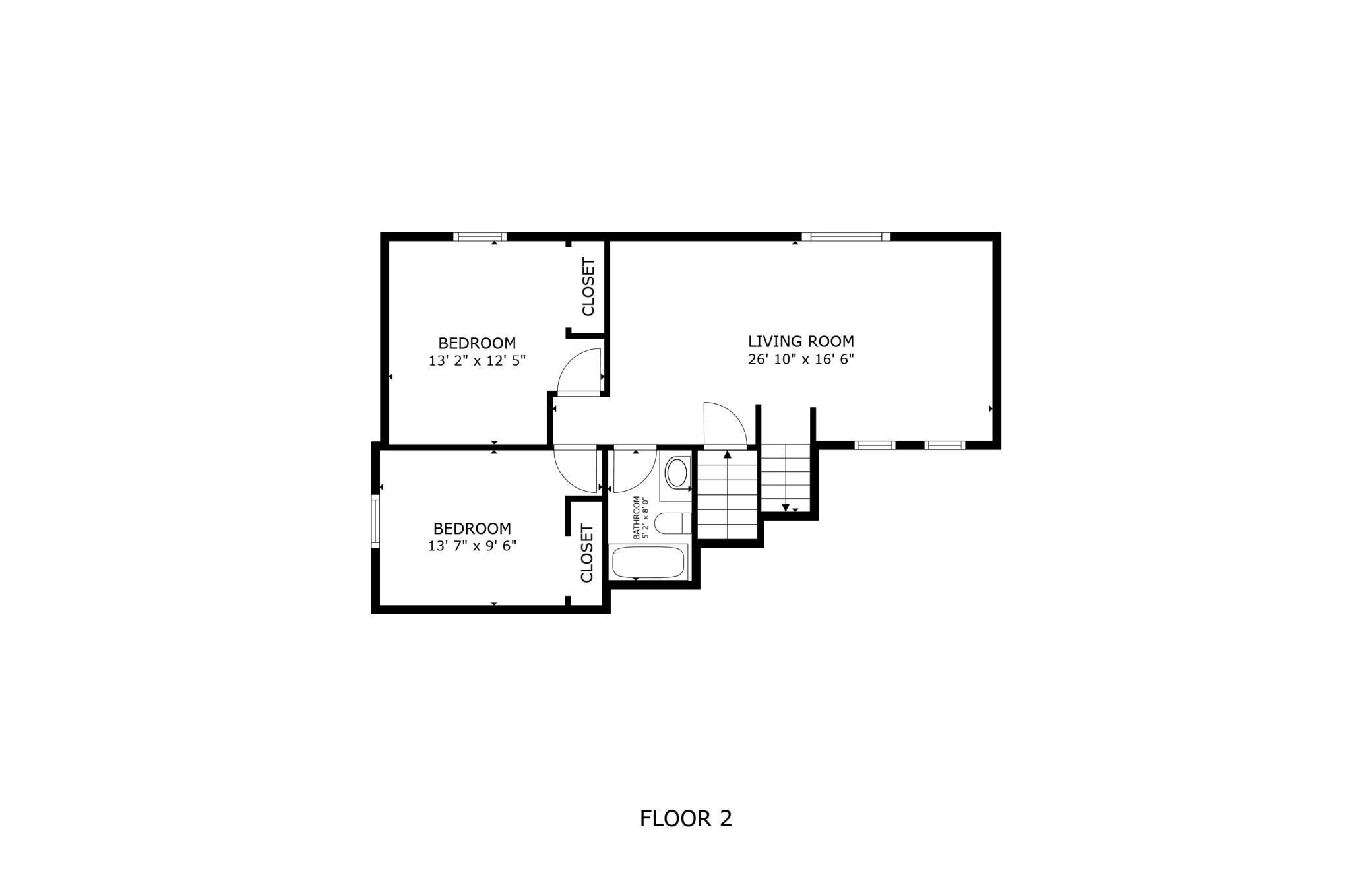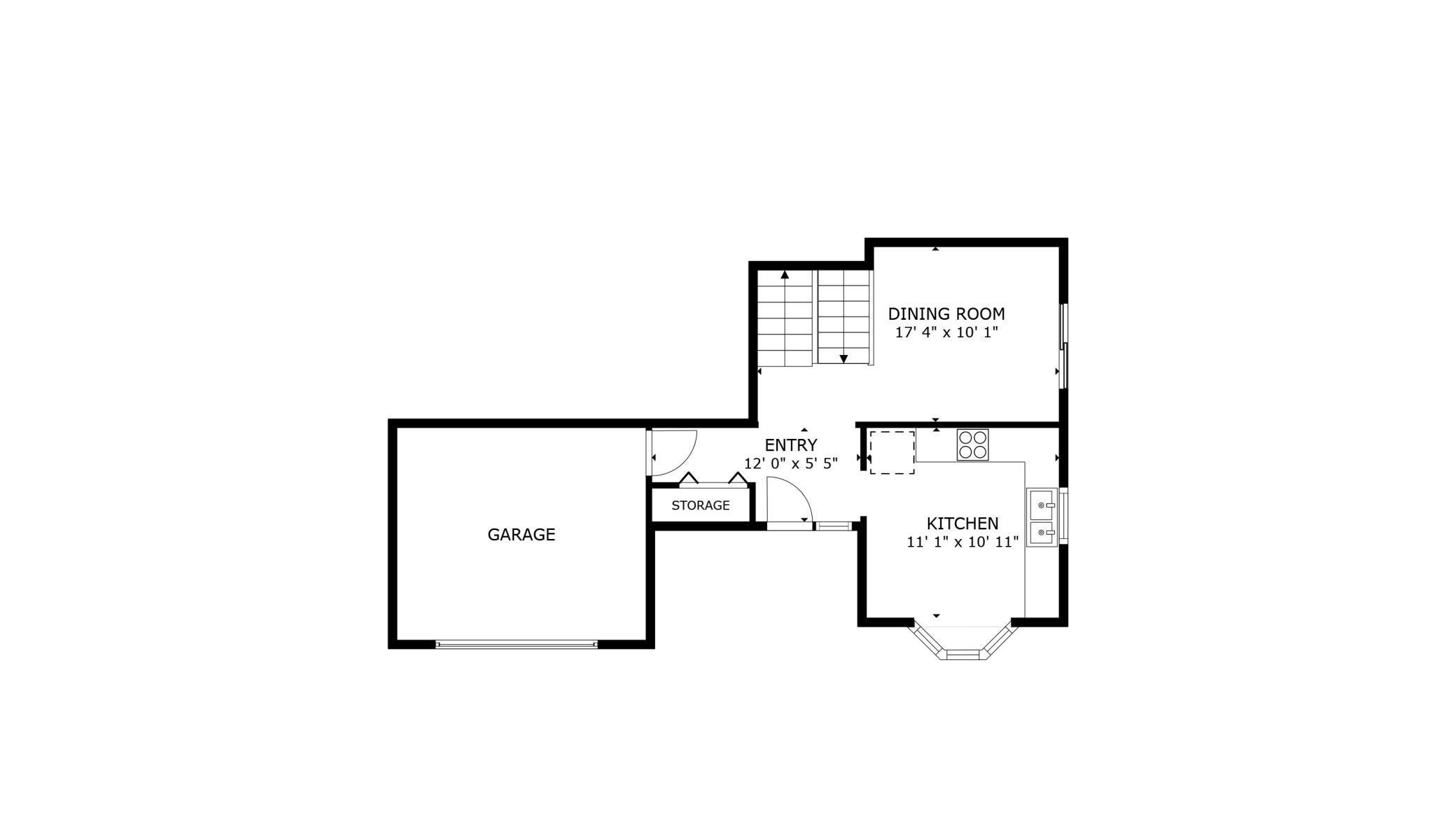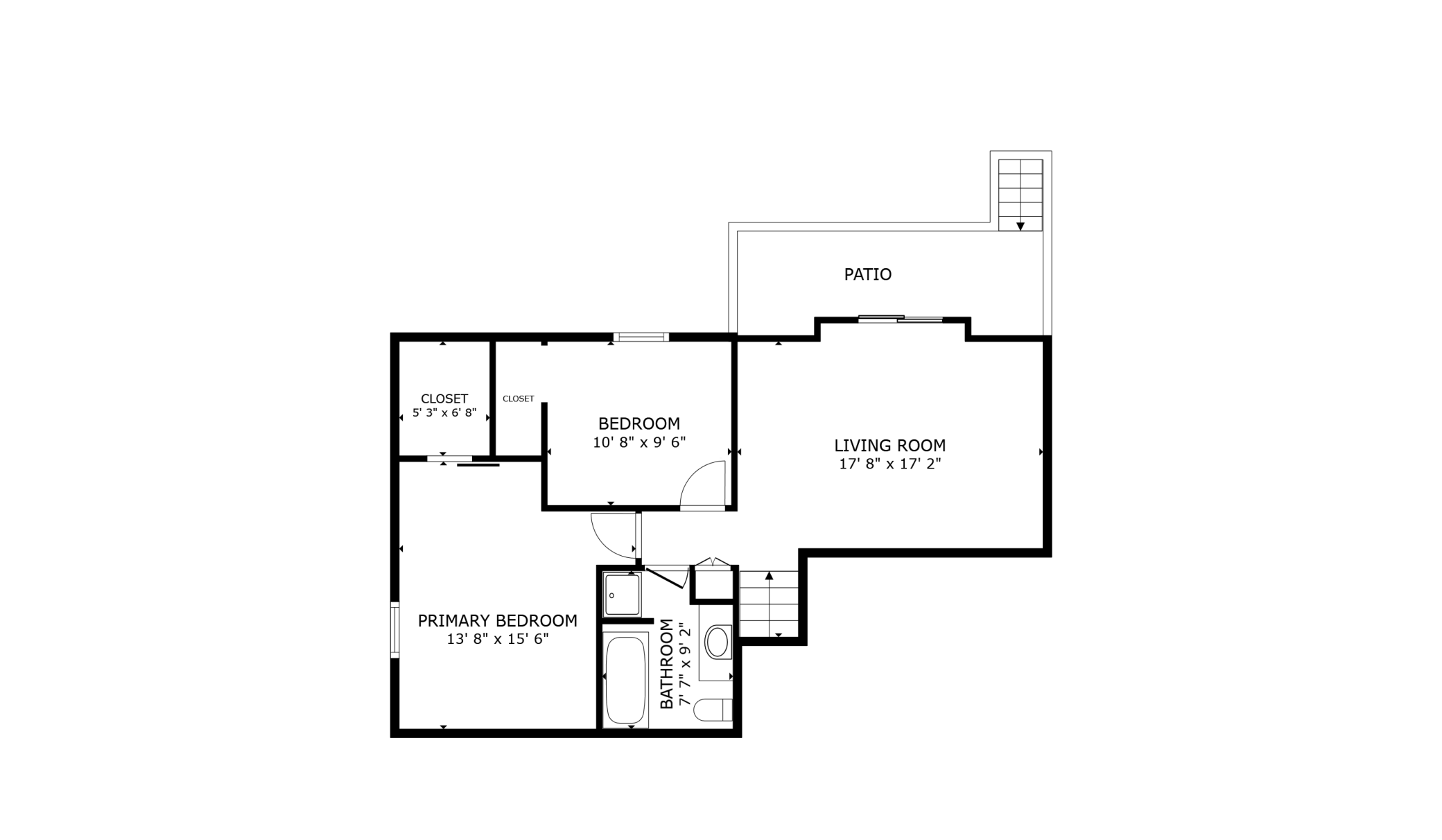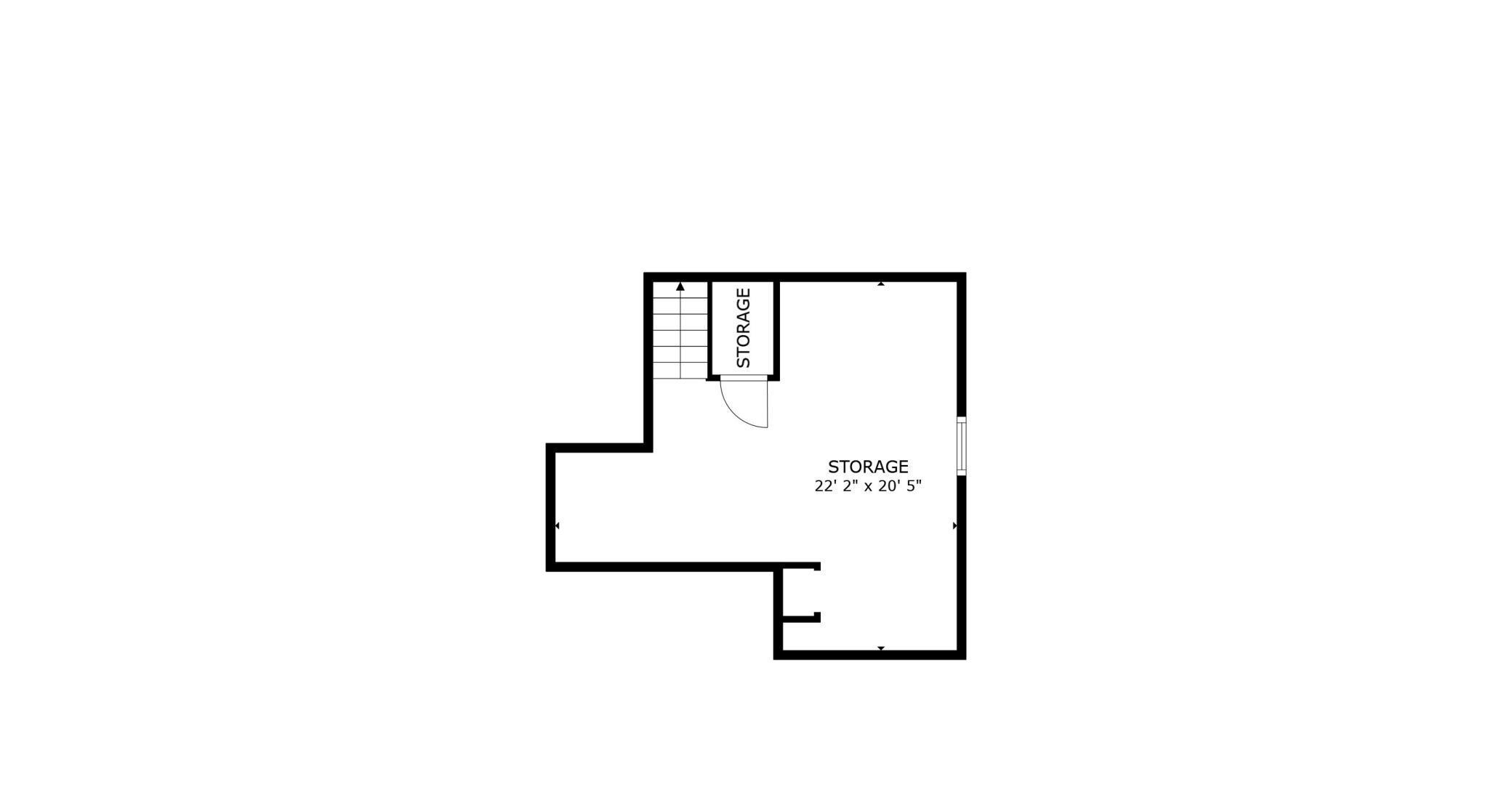
Property Listing
Description
4-Level Split Home on Quiet Cul-de-Sac in Circle Pines with 4 beds and 2 baths. Welcome to this spacious home, ideally situated on a flat, lot in a peaceful cul-de-sac. This home offers generous living space, abundant natural light, and a layout perfect for both everyday living and entertaining. Step into the sun-filled main level featuring gleaming hardwood floors and a large eat-in kitchen with a bright bay window. The dining room boasts high ceilings and a walkout to the south side of the home, creating the perfect setting for gatherings. The upper level hosts a bright and inviting living room with access to the deck overlooking the backyard—ideal for morning coffee or evening relaxation. This level also includes a full bathroom and two bedrooms, including a spacious primary suite complete with a walk-in closet. Downstairs, the third level offers a cozy family room with lookout windows, two additional bedrooms, and a second full bathroom—perfect for guests or a home office setup. The lowest level features a utility room with a newer furnace and air conditioner, a water filtration system in the kitchen, and a water softener—providing peace of mind and added comfort. Conveniently located near Rice Creek North Regional Trail, Indian Hills Parks, and with quick access to Highway 35, this home offers both tranquility and connectivity. Don't miss your opportunity to own this home in a sought-after neighborhood!Property Information
Status: Active
Sub Type: ********
List Price: $349,999
MLS#: 6788393
Current Price: $349,999
Address: 243 Cobbler Court, Circle Pines, MN 55014
City: Circle Pines
State: MN
Postal Code: 55014
Geo Lat: 45.12864
Geo Lon: -93.154136
Subdivision: Golden Lake Estates
County: Anoka
Property Description
Year Built: 1983
Lot Size SqFt: 6969.6
Gen Tax: 4404
Specials Inst: 0
High School: ********
Square Ft. Source:
Above Grade Finished Area:
Below Grade Finished Area:
Below Grade Unfinished Area:
Total SqFt.: 1889
Style: Array
Total Bedrooms: 4
Total Bathrooms: 2
Total Full Baths: 2
Garage Type:
Garage Stalls: 2
Waterfront:
Property Features
Exterior:
Roof:
Foundation:
Lot Feat/Fld Plain: Array
Interior Amenities:
Inclusions: ********
Exterior Amenities:
Heat System:
Air Conditioning:
Utilities:


