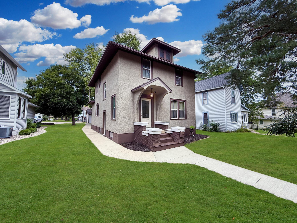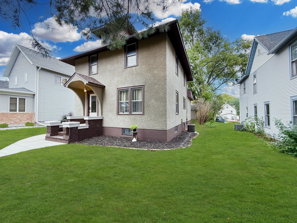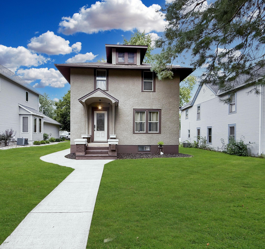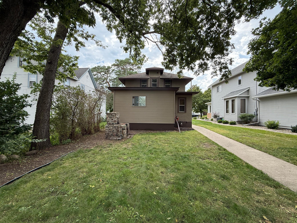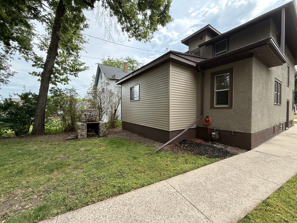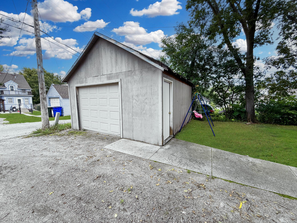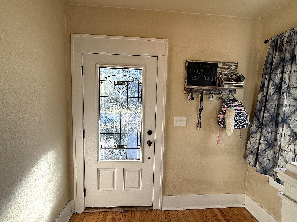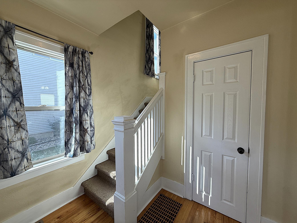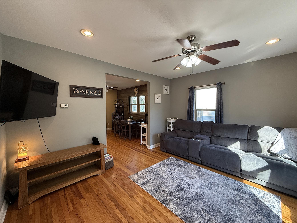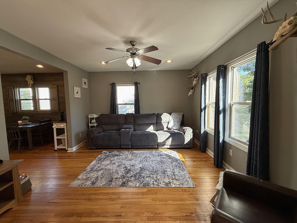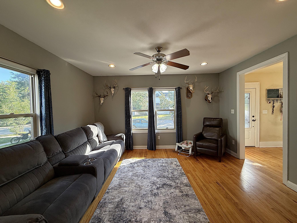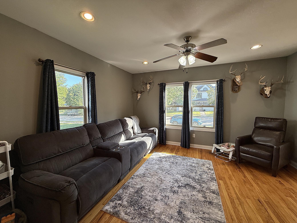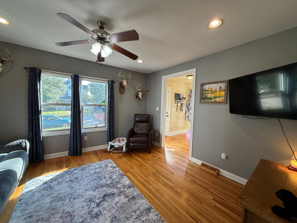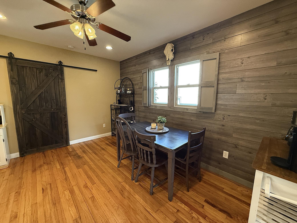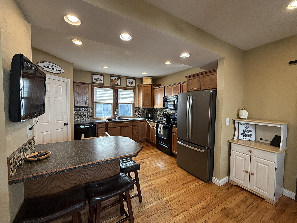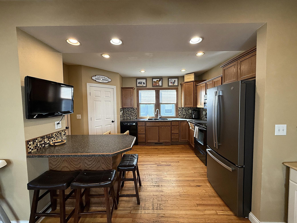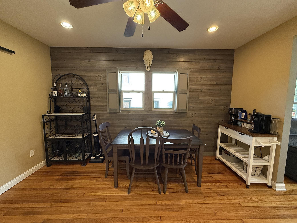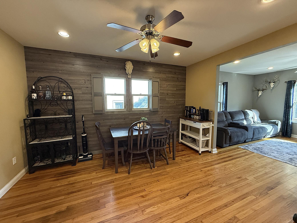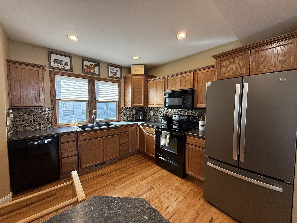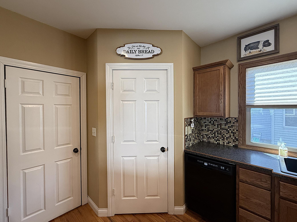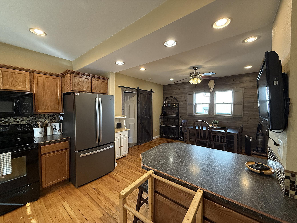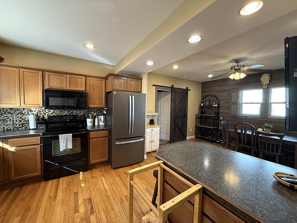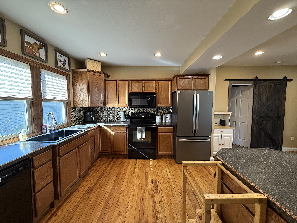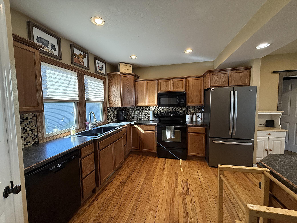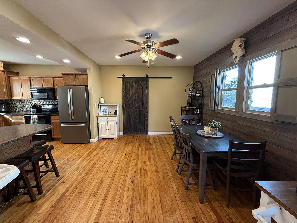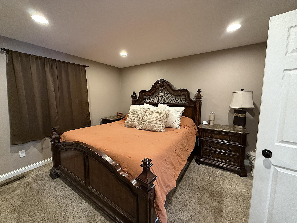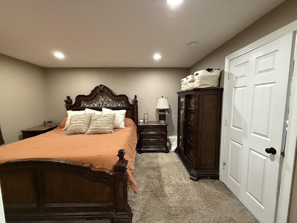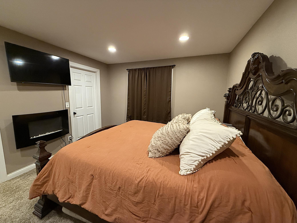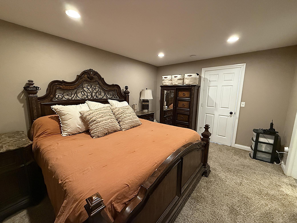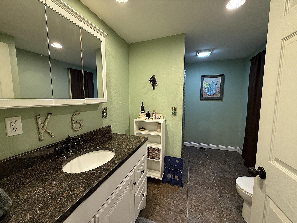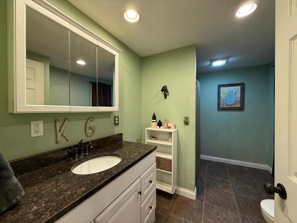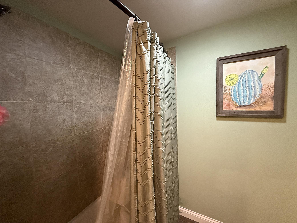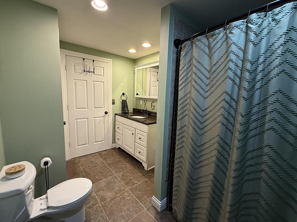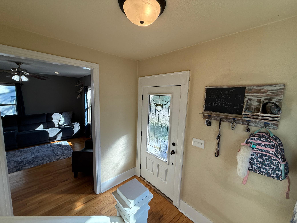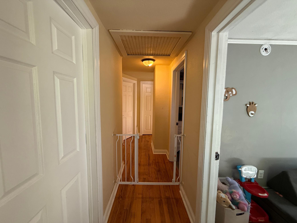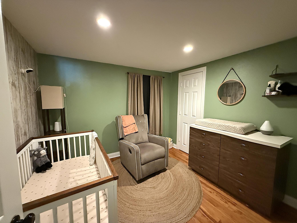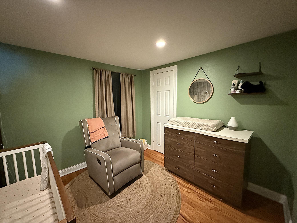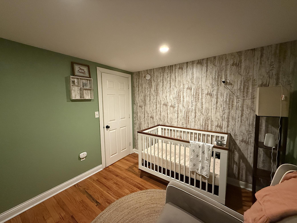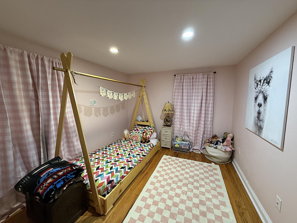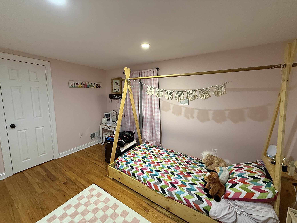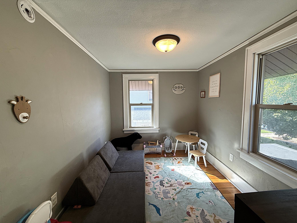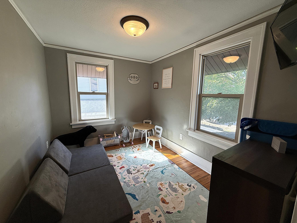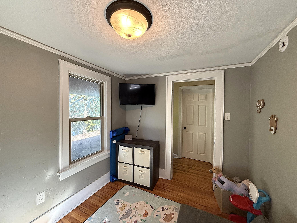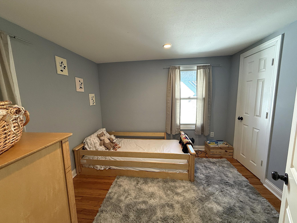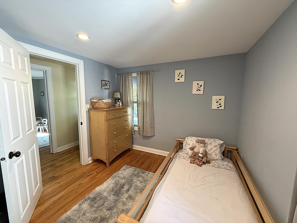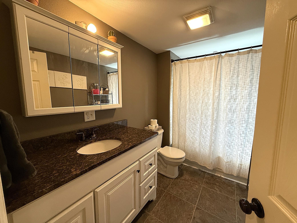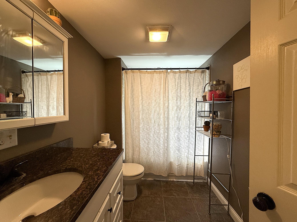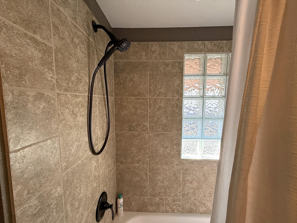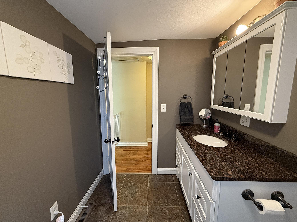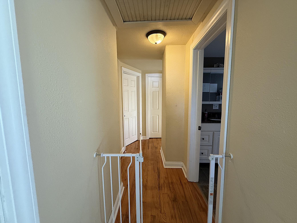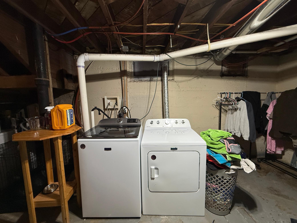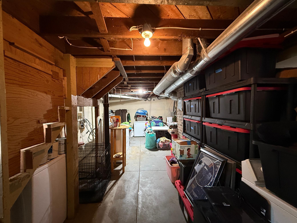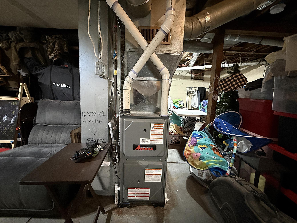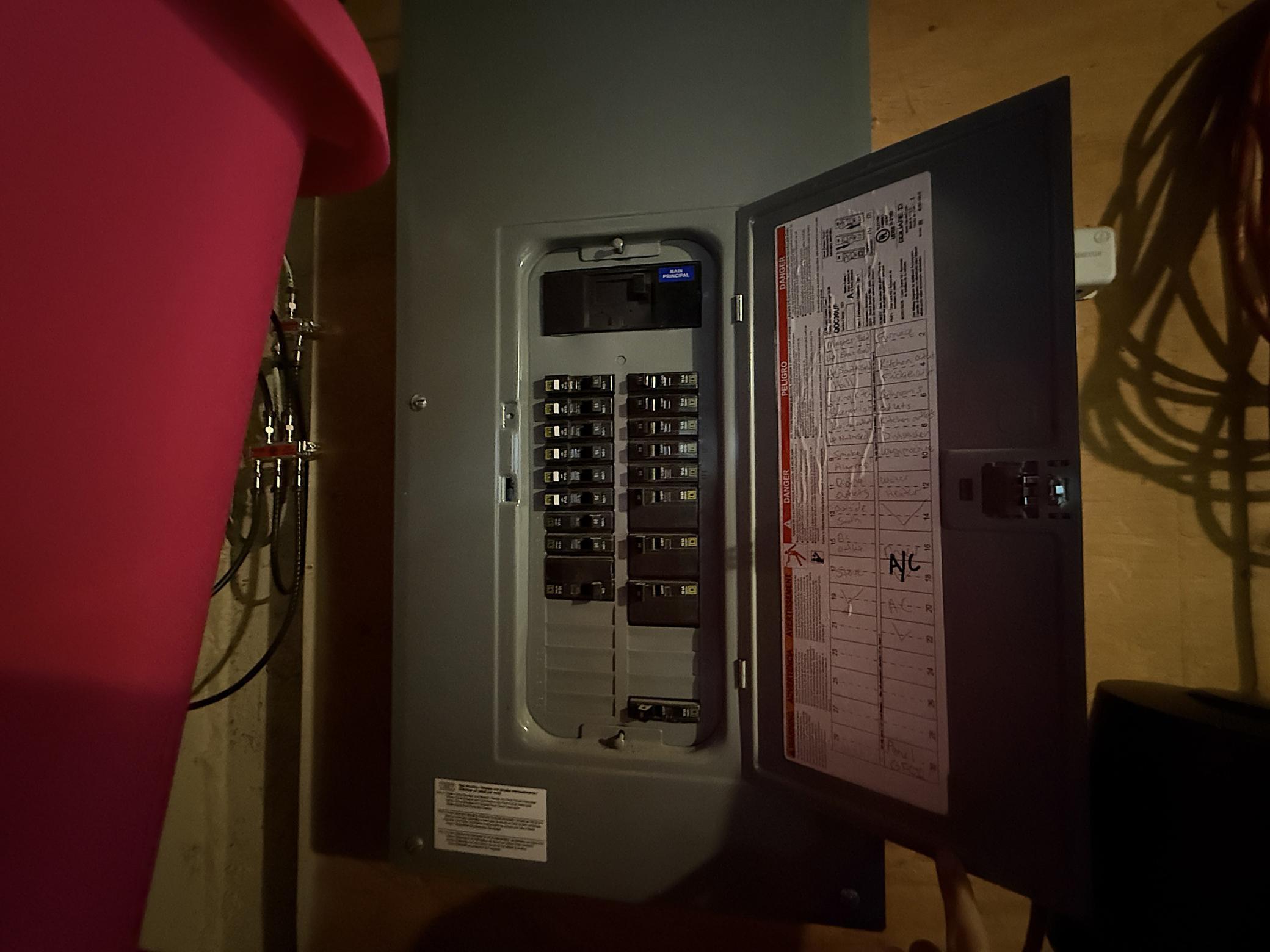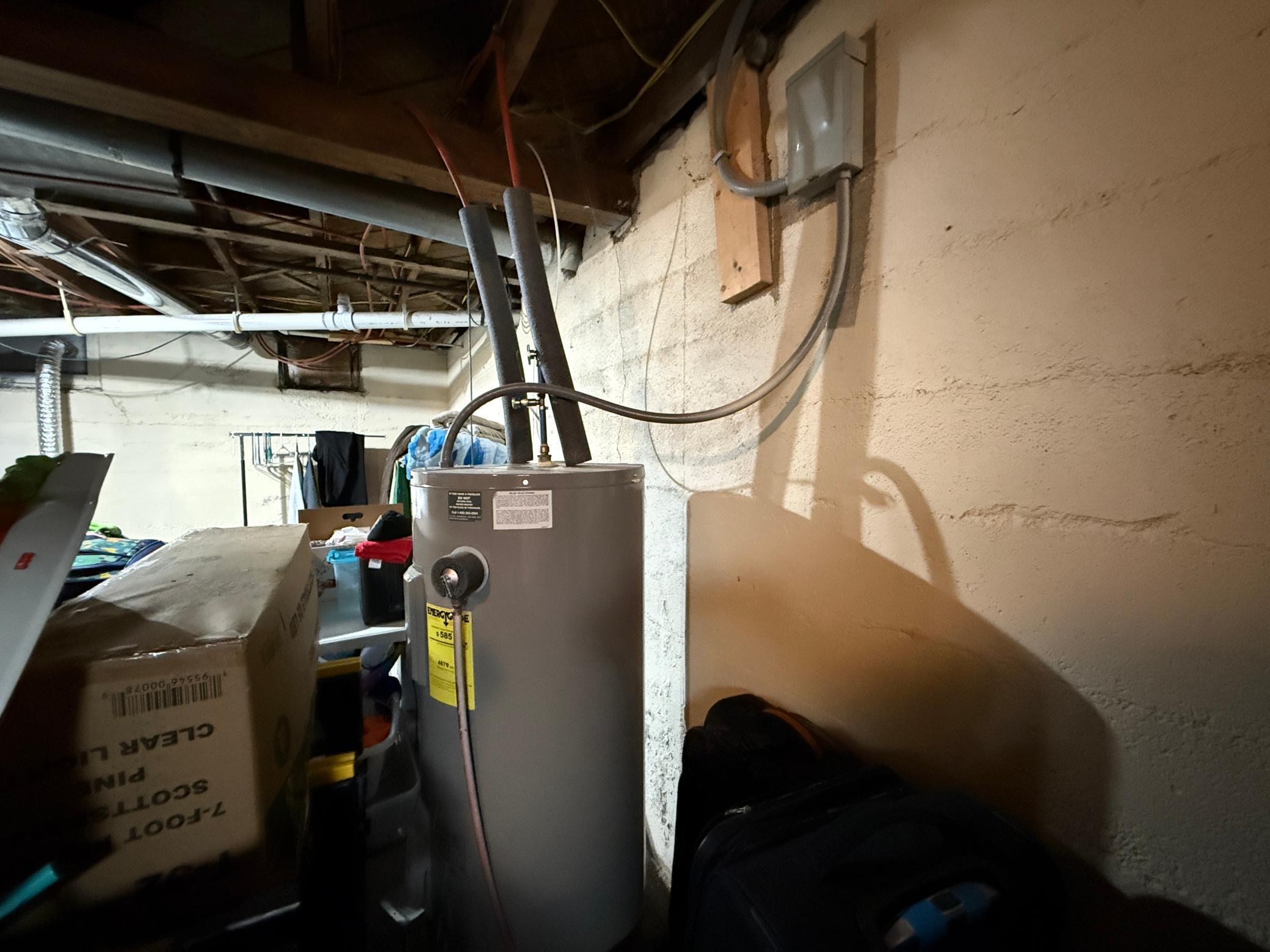
Property Listing
Description
This home is worth seeing! An American Four Square Craftman early 1920s home with a blend of modern appeal. The exterior stucco has been well maintained and the home has updated windows. As you enter the foyer you step into the living room will see the flow of original hardwood floors both on the main floor and upper level. Continuing you will find the informal dining area open to the updated kitchen. The cabinets, counters and fixtures have all been updated and has newer stainless steel appliances. Probably one of the best features of the home is the large primary bedroom on the main floor with its own private walk in closet and full updated tiled bathroom ensuite. The upper level has 3 bedrooms and another space that could be a play room or office and large full bathroom. The furnace was recently replaced. The basement houses the laundry and utilities but is spacious fo added living space to finish, or for storage or exercise equipment. The back yard leads to the one car detached garage with a newer sidewalk path. For cool autumn nights, you could sit in front of your outdoor fireplace. Highly recommend checking this one out!Property Information
Status: Active
Sub Type: ********
List Price: $175,000
MLS#: 6788404
Current Price: $175,000
Address: 260 9th Avenue, Granite Falls, MN 56241
City: Granite Falls
State: MN
Postal Code: 56241
Geo Lat: 44.809968
Geo Lon: -95.541861
Subdivision: Granite Falls
County: Yellow Medicine
Property Description
Year Built: 1927
Lot Size SqFt: 5227.2
Gen Tax: 1712
Specials Inst: 0
High School: ********
Square Ft. Source:
Above Grade Finished Area:
Below Grade Finished Area:
Below Grade Unfinished Area:
Total SqFt.: 2306
Style: Array
Total Bedrooms: 4
Total Bathrooms: 2
Total Full Baths: 2
Garage Type:
Garage Stalls: 1
Waterfront:
Property Features
Exterior:
Roof:
Foundation:
Lot Feat/Fld Plain: Array
Interior Amenities:
Inclusions: ********
Exterior Amenities:
Heat System:
Air Conditioning:
Utilities:


