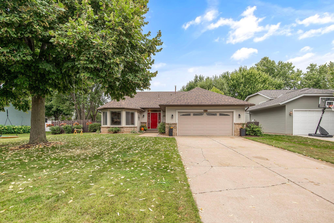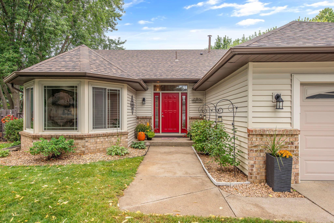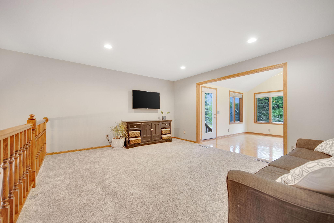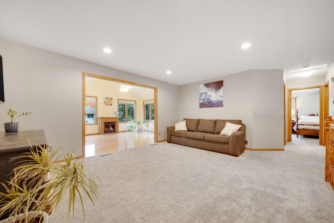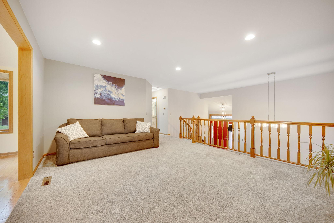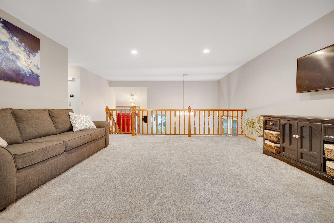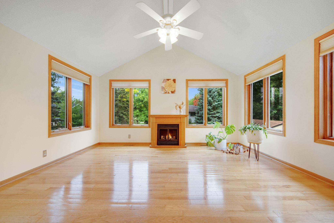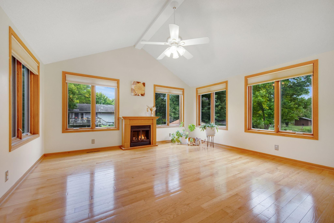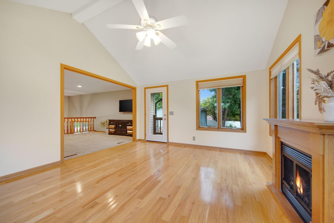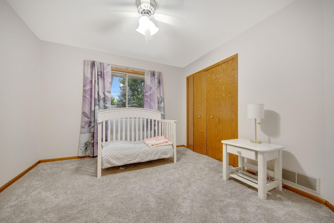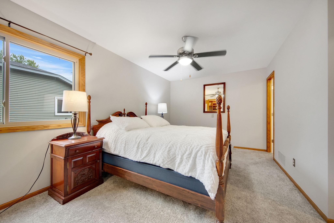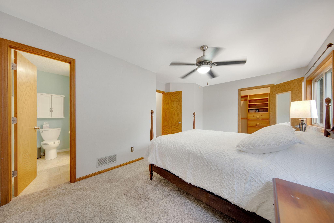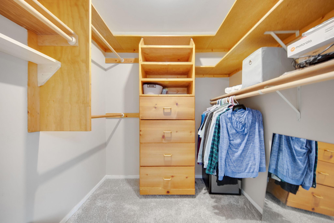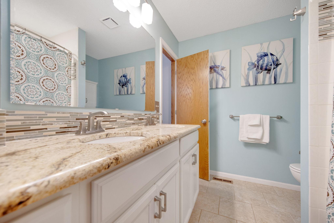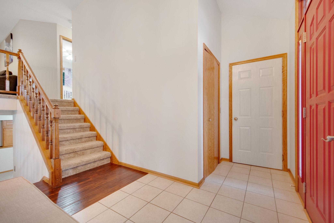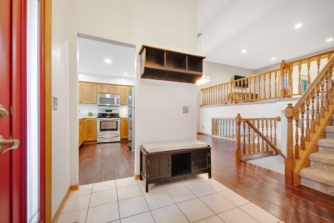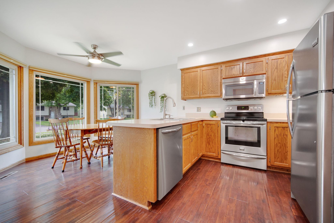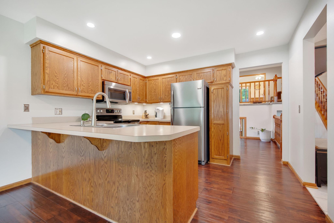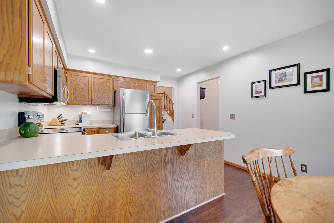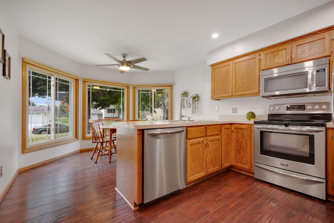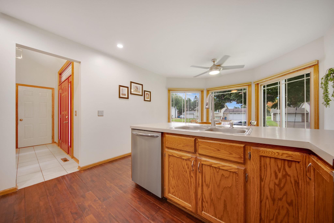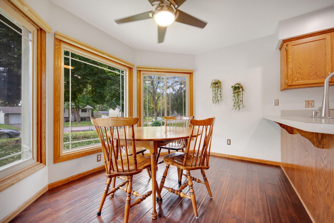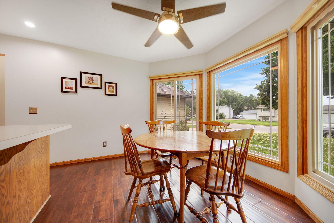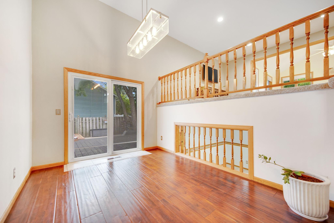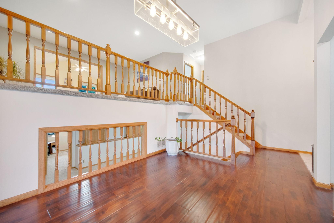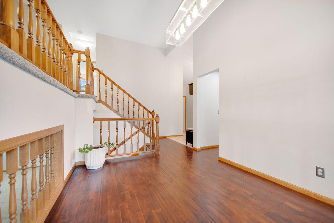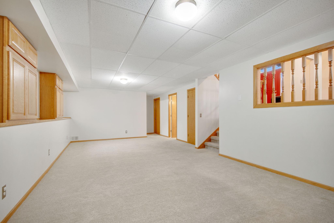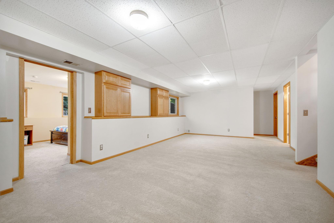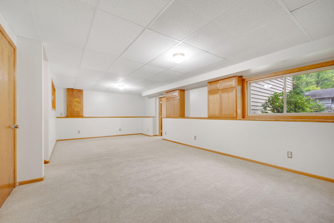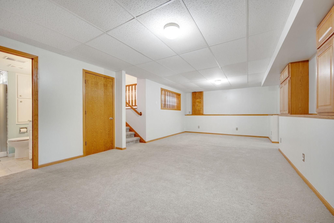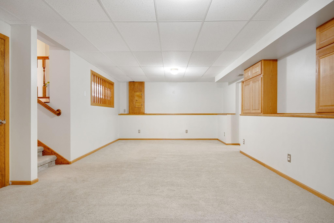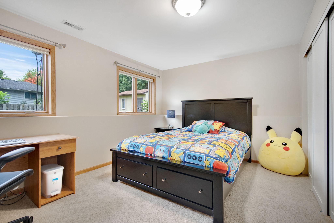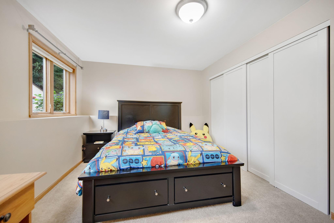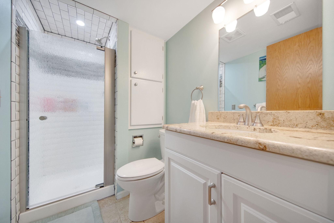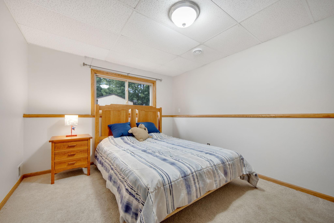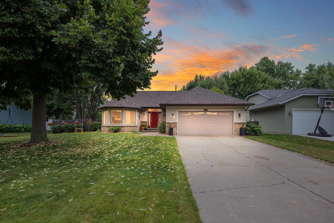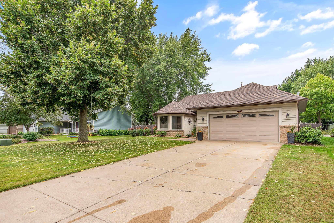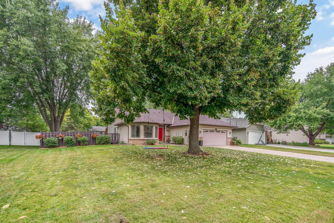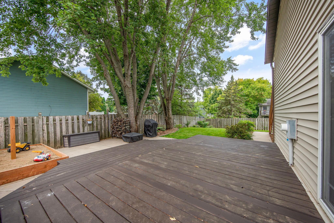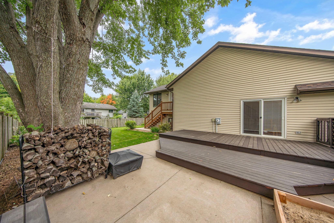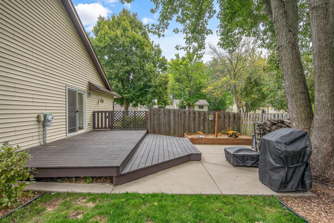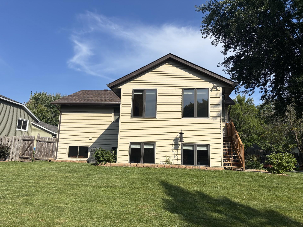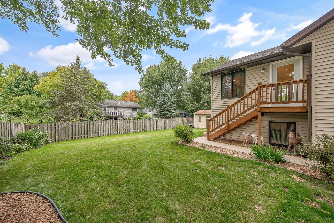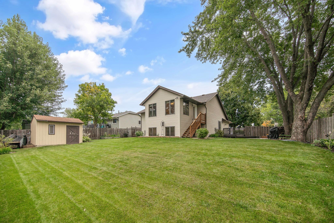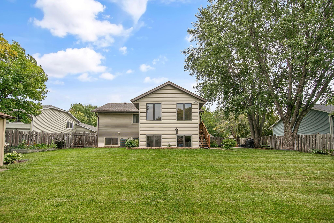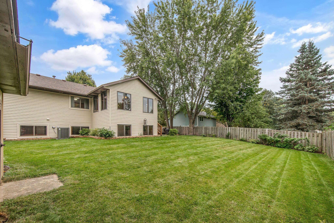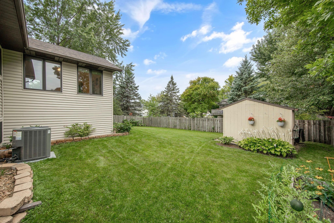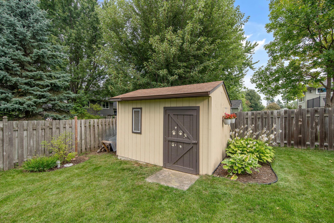
Property Listing
Description
Beautiful 3-level split home with great curb appeal! This inviting home offers the perfect combination of comfort, style and all the conveniences of White Bear Lake. Step inside to find 4 Beds/ 2 Baths, 2-car attached garage with a heater. Updates include kitchen appliances & flooring, dining flooring & light fixtures, upper carpet and both bathrooms. The main level includes a well-designed kitchen & dining space with a sliding door to the deck. The upper level features a bright and open floor plan to the Sun Room with walkout stairs to the backyard. The upper level includes 2 bedrooms including a Primary suite with a walk-in closet providing room for relaxation. The finished lower level offers versatile space for a family room, 2 beds & ¾ bath. In the laundry room you find the washer/dryer, a utility sink and ample shelving. Utilities include high efficiency AC and a newer furnace. Step outside to the fenced backyard with a deck perfect for entertaining or enjoy a quiet evening surrounded by mature trees. The large shed offers a clean concrete slab and space for both tool storage and yard games. The garage provides additional cabinetry and a work bench. This home is just minutes from Bald Eagle Lake & White Bear Lake. Just blocks from Elementary, Middle and High School, Podvin Park and Downtown White Bear Lake. With quick access to shopping, dining and the Twin Cities, this home has it all.Property Information
Status: Active
Sub Type: ********
List Price: $459,900
MLS#: 6788497
Current Price: $459,900
Address: 4969 Georgia Lane, Saint Paul, MN 55110
City: Saint Paul
State: MN
Postal Code: 55110
Geo Lat: 45.09165
Geo Lon: -93.022809
Subdivision: Campanaro Gardens First, Additi
County: Ramsey
Property Description
Year Built: 1990
Lot Size SqFt: 10454.4
Gen Tax: 5528
Specials Inst: 2500
High School: ********
Square Ft. Source:
Above Grade Finished Area:
Below Grade Finished Area:
Below Grade Unfinished Area:
Total SqFt.: 2223
Style: Array
Total Bedrooms: 4
Total Bathrooms: 2
Total Full Baths: 1
Garage Type:
Garage Stalls: 2
Waterfront:
Property Features
Exterior:
Roof:
Foundation:
Lot Feat/Fld Plain: Array
Interior Amenities:
Inclusions: ********
Exterior Amenities:
Heat System:
Air Conditioning:
Utilities:


