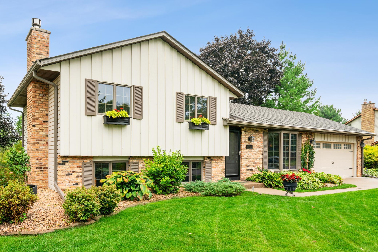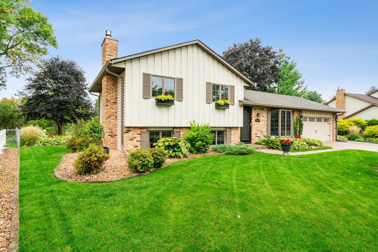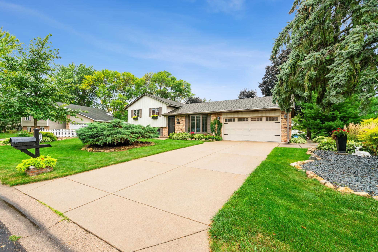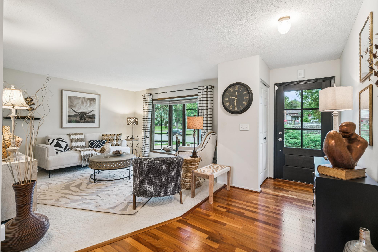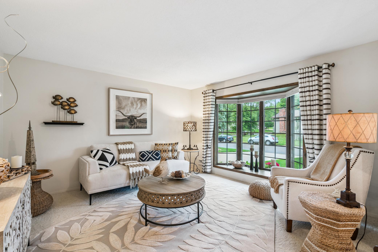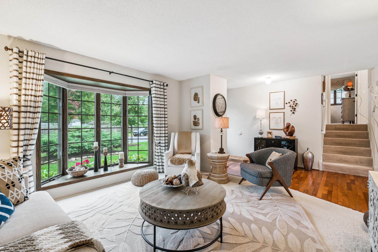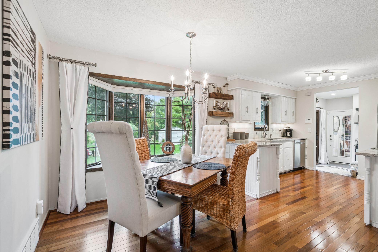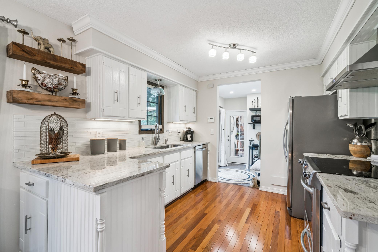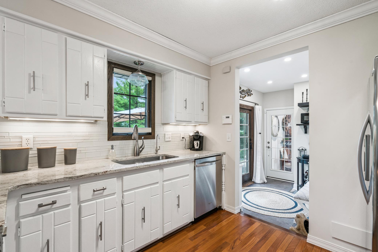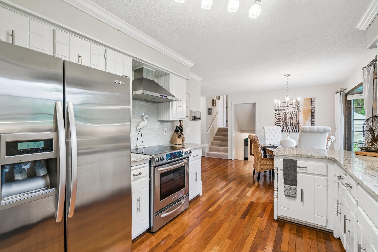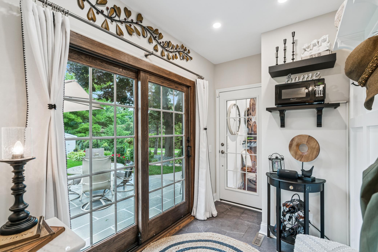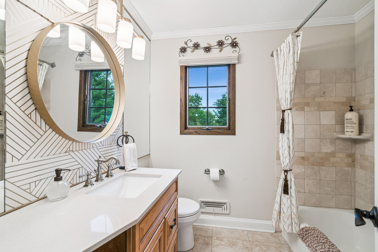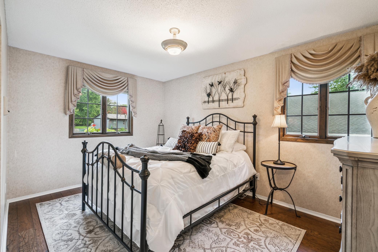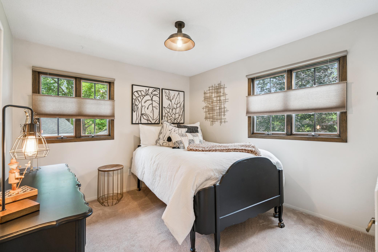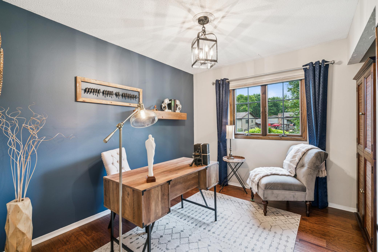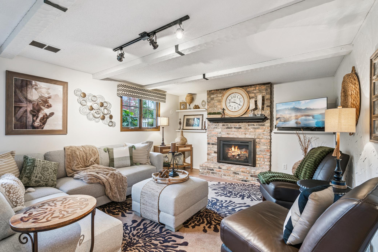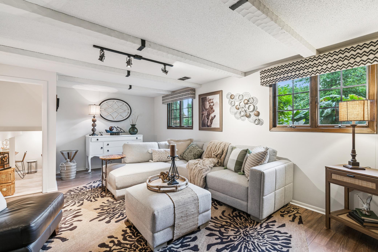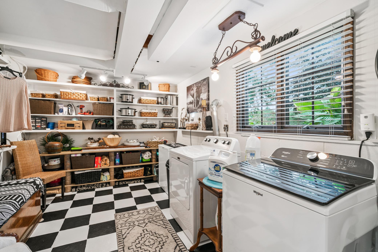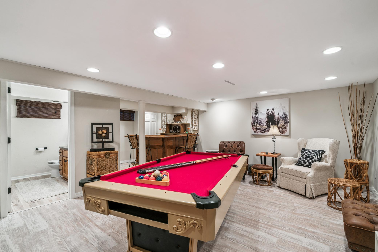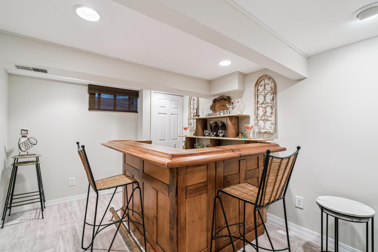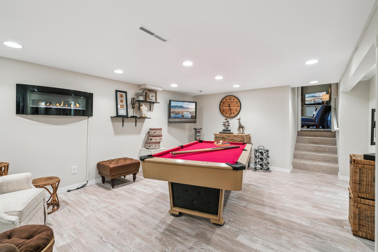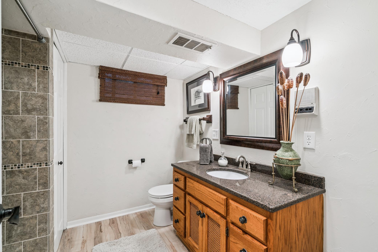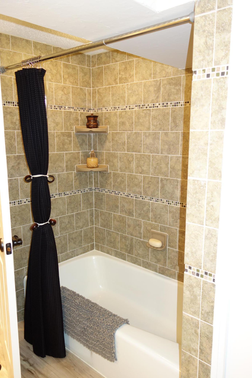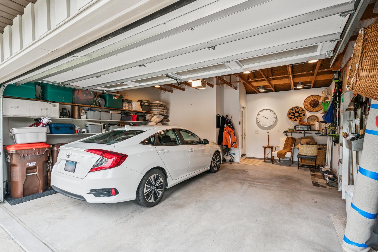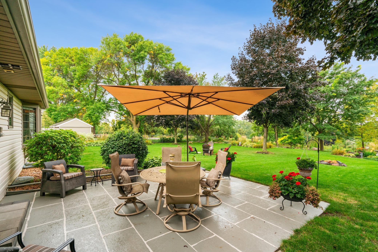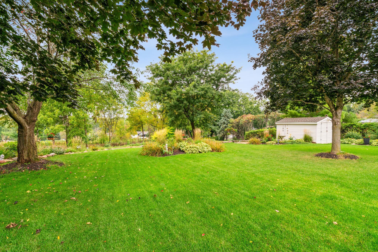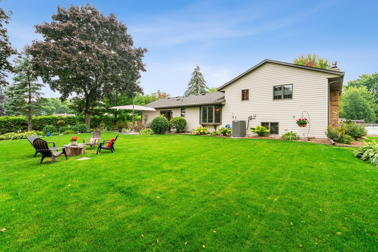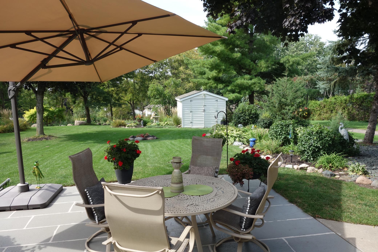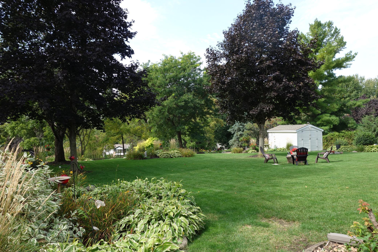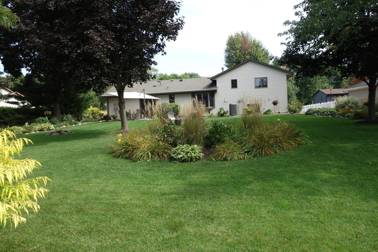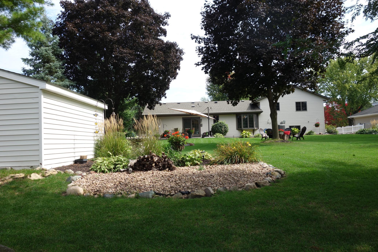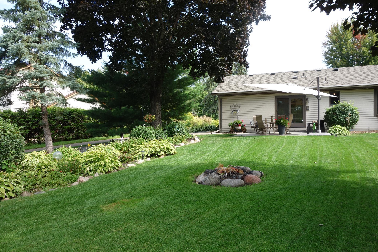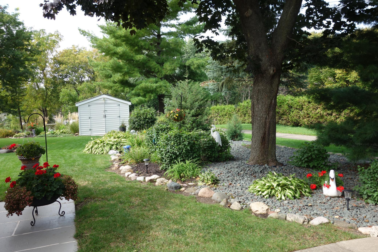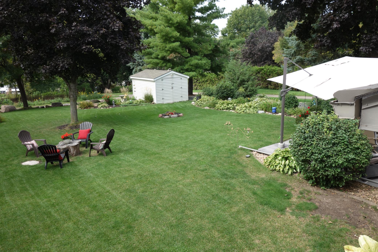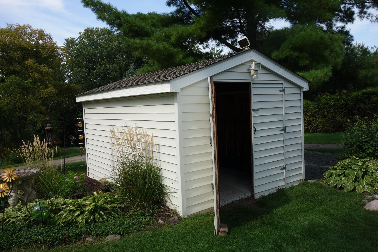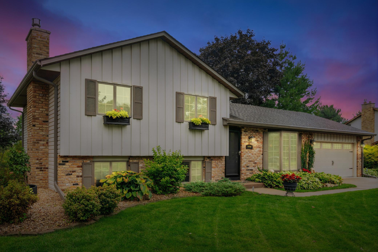
Property Listing
Description
This approximately 2,666 square foot home offers three bedrooms and two bathrooms. The property features a spacious exterior with well-maintained landscaping, creating a charming and peaceful setting. The home boasts an abundance of natural light, complemented by a neutral color palette and hardwood flooring. The open concept design allows for a seamless flow between the living areas, enhancing the sense of space and connectivity. A stunning family room with a gas fireplace insert graces the lower level along with a huge laundry and very versatile storage area. The primary bedroom showcases natural lighting, providing a tranquil retreat. The additional bedrooms offer versatile spaces that can be tailored to individual needs. The lowest level is set up with a bar and pool table offering hours and hours of fun. This single-owner home has been meticulously maintained and includes the following updates: new Sela roof, steel siding, Anderson windows throughout, new garage floor and insulated garage door, Brazilian cherry floors, new carpet, gas fireplace insert, stainless steel appliances and so much more! All mechanicals have been annually maintained. Stepping outside, the home's backyard oasis features a spacious outdoor patio and lush landscaping, creating a private and serene retreat. The expansive yard provides ample room for recreation and relaxation, immersed in a pristine park-like setting.Property Information
Status: Active
Sub Type: ********
List Price: $455,000
MLS#: 6788565
Current Price: $455,000
Address: 6904 Innsdale Avenue S, Cottage Grove, MN 55016
City: Cottage Grove
State: MN
Postal Code: 55016
Geo Lat: 44.851593
Geo Lon: -92.938257
Subdivision: Highlands 1st Add
County: Washington
Property Description
Year Built: 1977
Lot Size SqFt: 15246
Gen Tax: 4310
Specials Inst: 0
High School: ********
Square Ft. Source:
Above Grade Finished Area:
Below Grade Finished Area:
Below Grade Unfinished Area:
Total SqFt.: 3100
Style: Array
Total Bedrooms: 3
Total Bathrooms: 2
Total Full Baths: 2
Garage Type:
Garage Stalls: 2
Waterfront:
Property Features
Exterior:
Roof:
Foundation:
Lot Feat/Fld Plain: Array
Interior Amenities:
Inclusions: ********
Exterior Amenities:
Heat System:
Air Conditioning:
Utilities:


