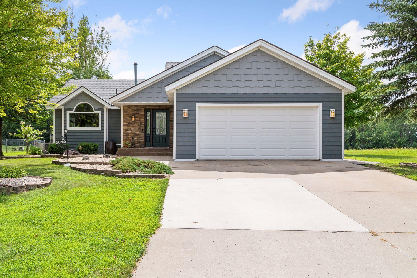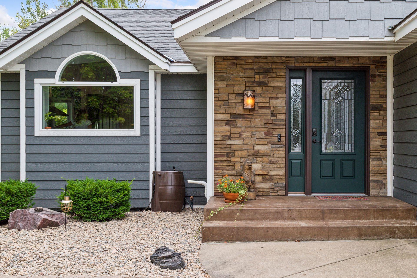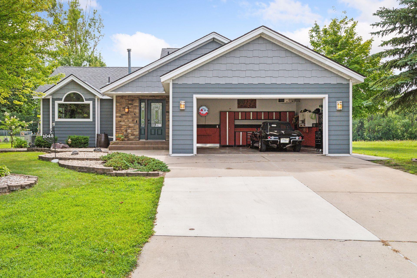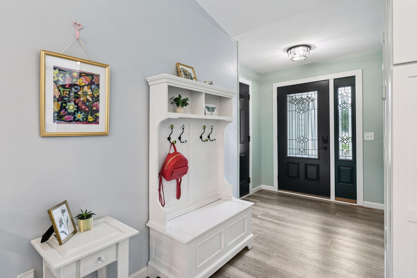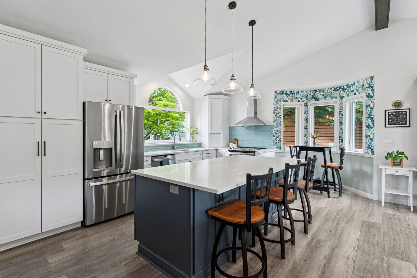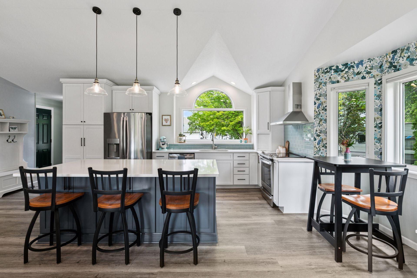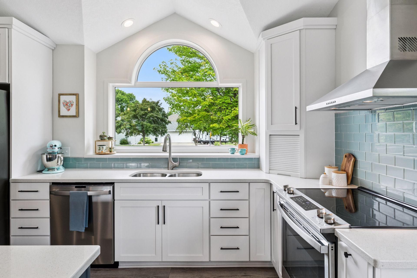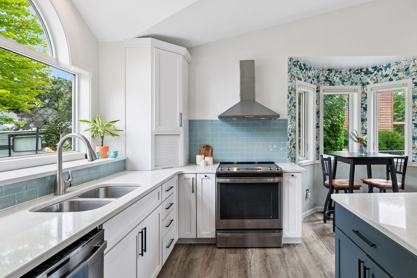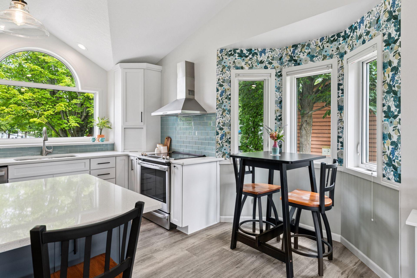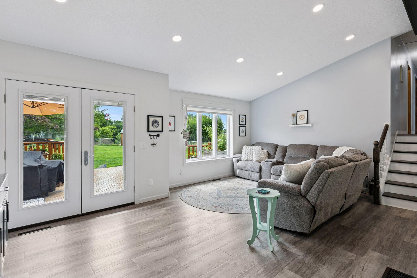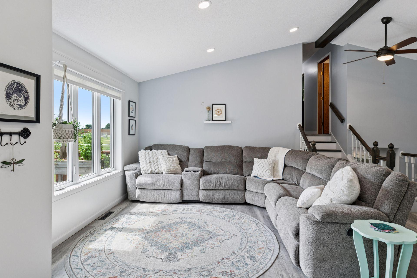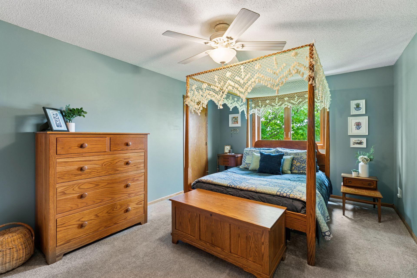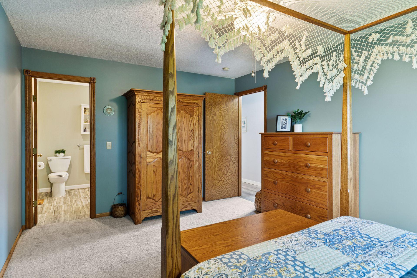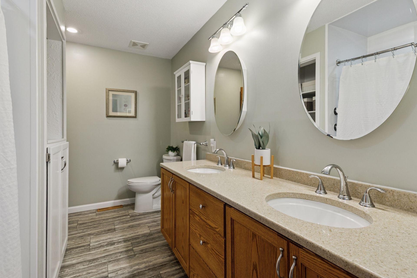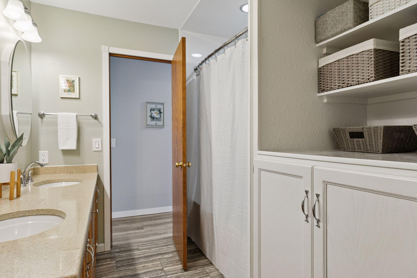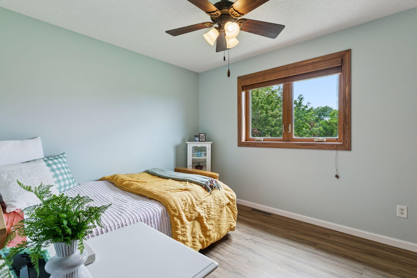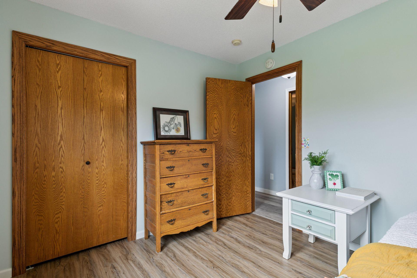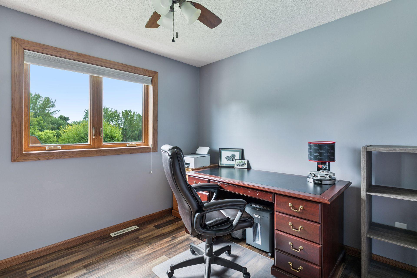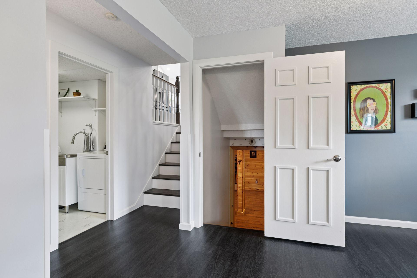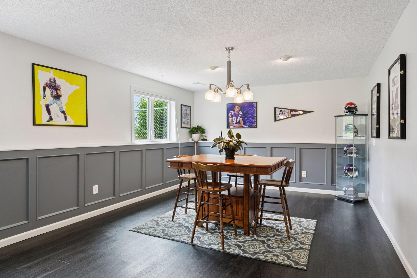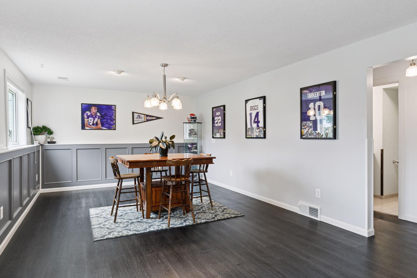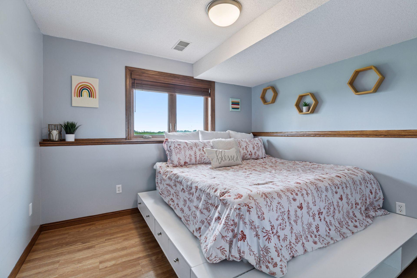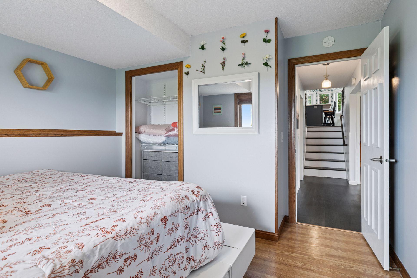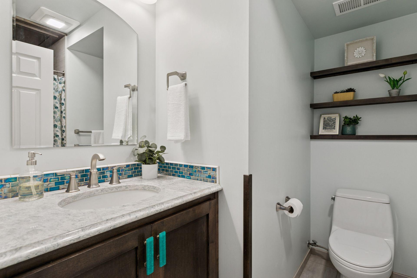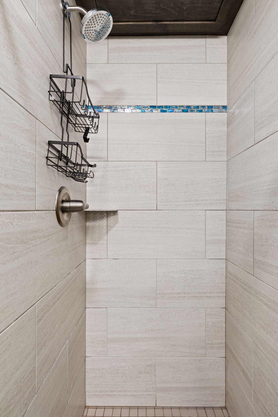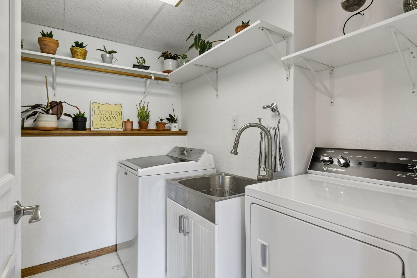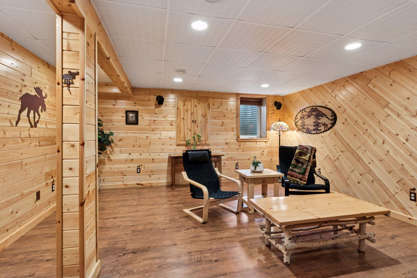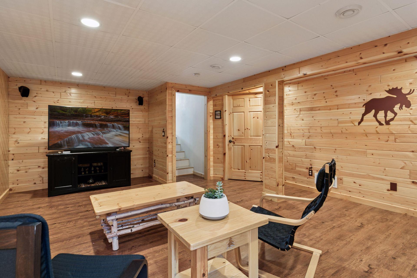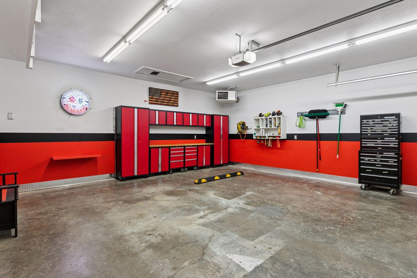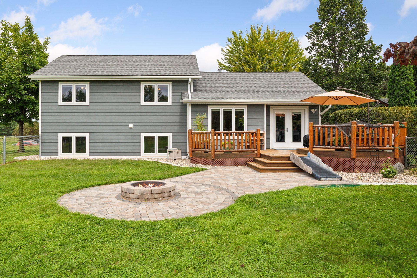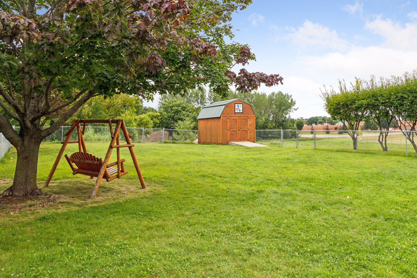
Property Listing
Description
Welcome to 1042 8th Avenue SW, Hutchinson This charming home is perfectly tucked away on a private third-acre lot with a fenced backyard, offering both space and privacy. An adjacent open lot by the school enhances the expansive feel of the property. Inside, soaring vaulted ceilings create a bright and welcoming atmosphere. This meticulously maintained, move-in-ready home boasts a fully remodeled kitchen featuring quartz countertops, new cabinetry, tile backsplash, accent beams, all new appliances, updated lighting, and flooring. Upstairs, you’ll find three bedrooms on one level, including a convenient walkthrough bathroom with double sinks and custom built-ins for storage. The primary bedroom has fresh new carpet for a cozy retreat. The lower level offers an oversized family room—perfect for game days—along with an additional bedroom and a beautifully remodeled bathroom with a tile shower. Just a few steps further down, you’ll discover a cozy cedar-surround recreation room, ideal for movie nights, puzzles, or simply unwinding in a North Woods–inspired setting. Car enthusiasts will fall in love with the fully finished, heated garage—truly a dream space for projects and storage. Outdoors, enjoy evenings around the newly installed paver patio and firepit, while kids and pets can run freely in the oversized fenced backyard. The detached shed adds even more versatility—whether as storage, a playhouse, or a creative entertaining space. This home also features numerous updates, including newer windows, LP Smart Siding, roof, HVAC system, and water heater. Completely move-in ready, this home offers comfort, charm, and modern updates in one perfect package. Don’t miss it—this one won’t last long!Property Information
Status: Active
Sub Type: ********
List Price: $399,900
MLS#: 6788730
Current Price: $399,900
Address: 1042 8th Avenue SW, Hutchinson, MN 55350
City: Hutchinson
State: MN
Postal Code: 55350
Geo Lat: 44.880854
Geo Lon: -94.388047
Subdivision: School District
County: McLeod
Property Description
Year Built: 1993
Lot Size SqFt: 13503.6
Gen Tax: 3952
Specials Inst: 0
High School: ********
Square Ft. Source:
Above Grade Finished Area:
Below Grade Finished Area:
Below Grade Unfinished Area:
Total SqFt.: 2677
Style: Array
Total Bedrooms: 4
Total Bathrooms: 2
Total Full Baths: 1
Garage Type:
Garage Stalls: 2
Waterfront:
Property Features
Exterior:
Roof:
Foundation:
Lot Feat/Fld Plain: Array
Interior Amenities:
Inclusions: ********
Exterior Amenities:
Heat System:
Air Conditioning:
Utilities:


