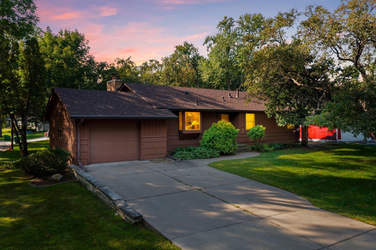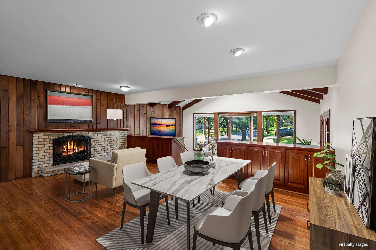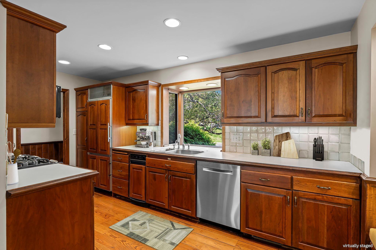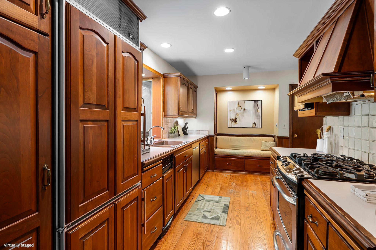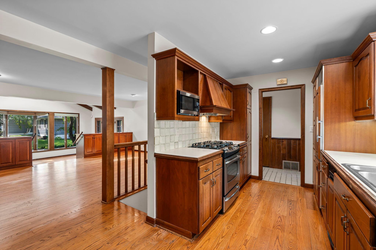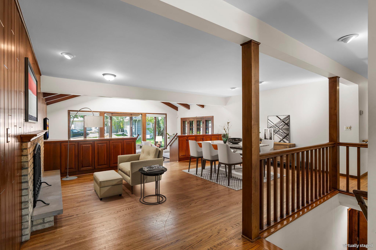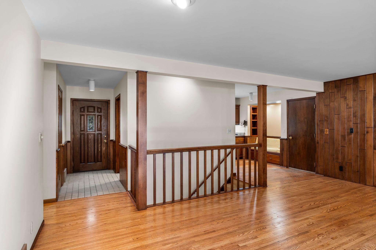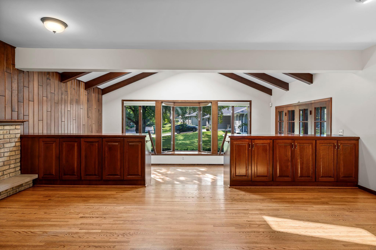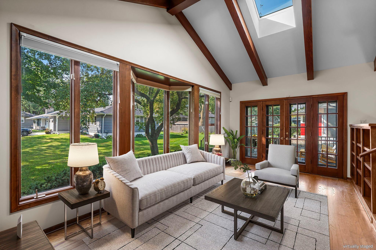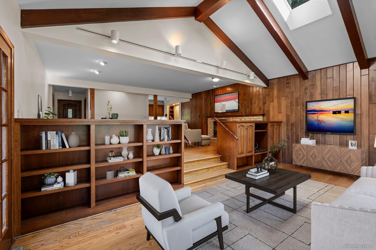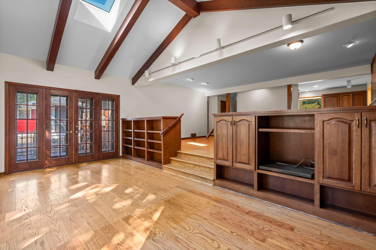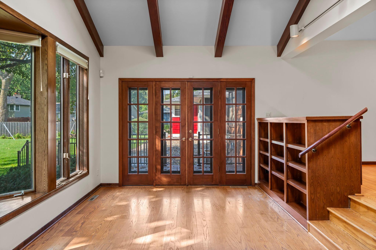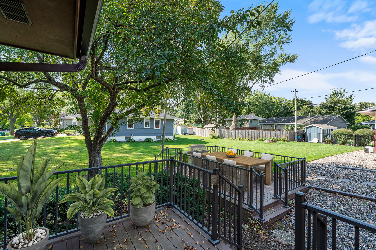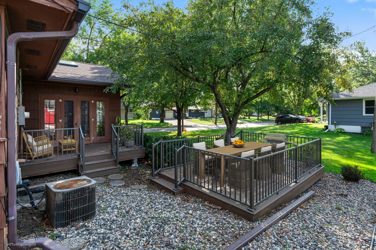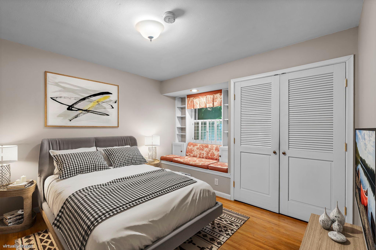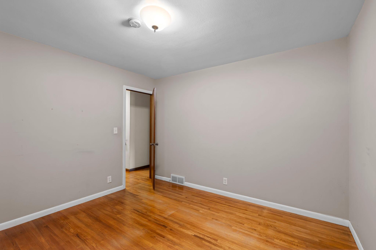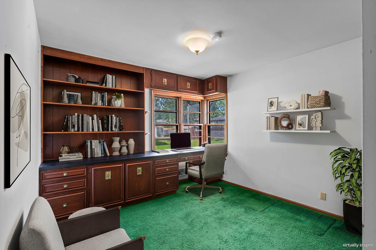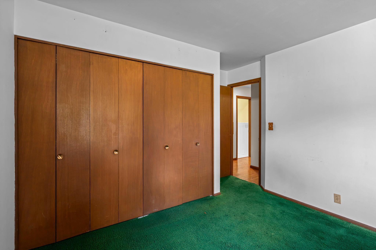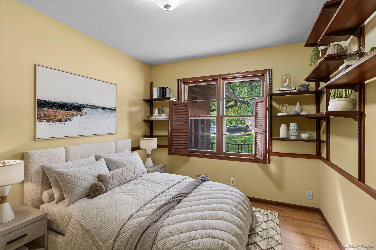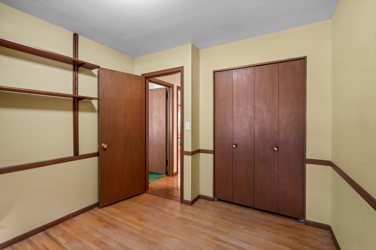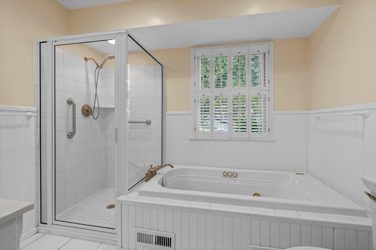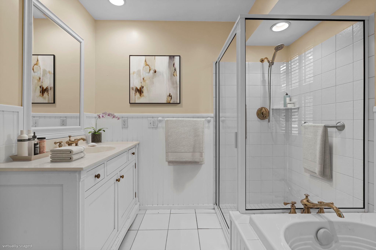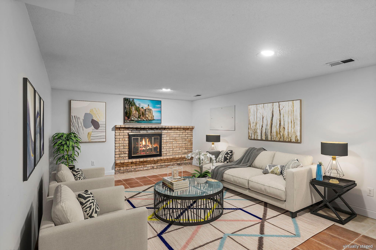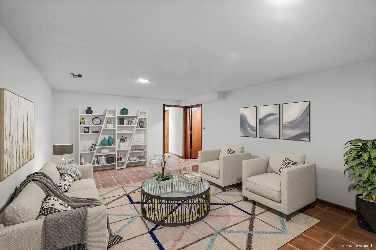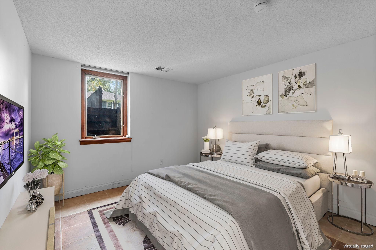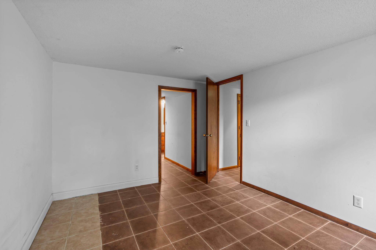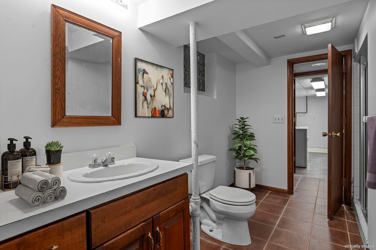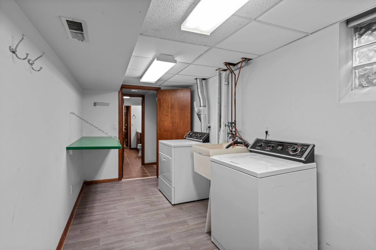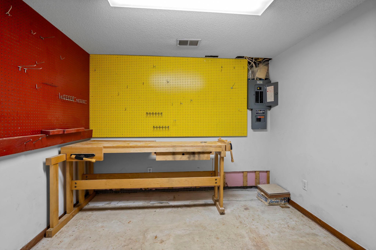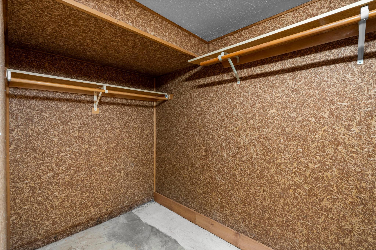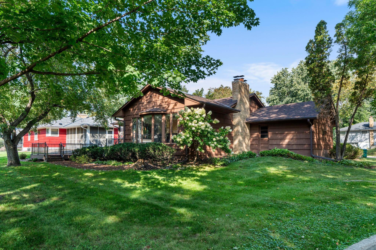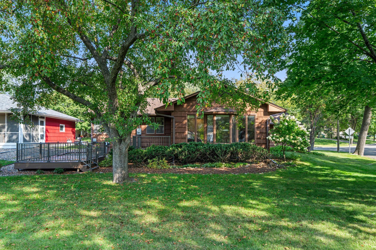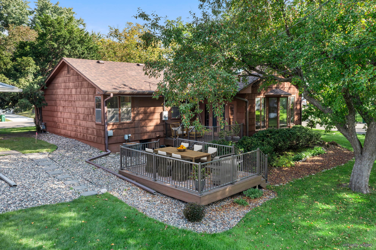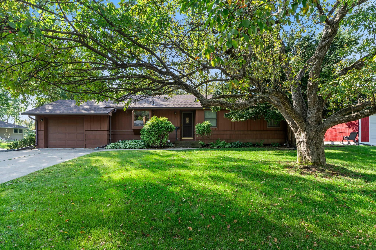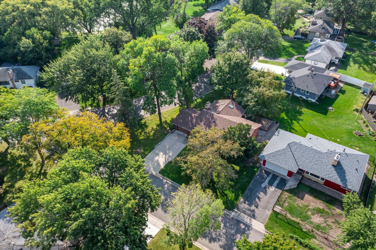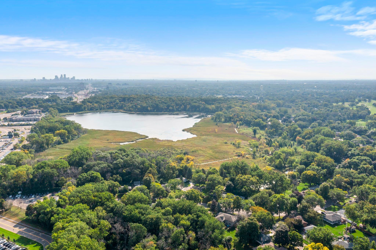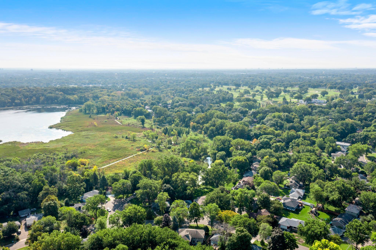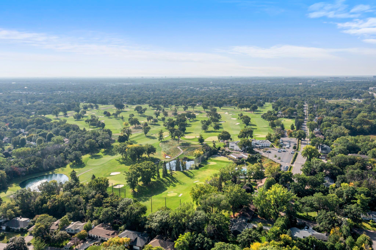
Property Listing
Description
Wind your way through the tree-lined streets to a home that has been loved and well cared for for 66 years! Beautiful corner lot offers sun and shade, garden, and play space, plus 2 decks for warmer weather entertaining! Westwood Hills Nature Center right around the corner plus access to conveniences, thoroughfares, and great schools! One level living at it’s finest with amazing lower level spaces as well! Open main floor concept offers a super spacious kitchen with gorgeous cherry cabinetry, breakfast bench, 2 pantries, custom tiled backsplash, and plenty of space for prep/hanging out/cooking! Attached garage has easy access right into the kitchen…convenient! Expansive living/dining and 4 season vaulted sunroom with skylights and 4 panel French doors to deck. Gorgeous hardwood floors, built-in and grand brick wood burning fireplace in the living room with cherry wood wall. 3 bedrooms and a full bath on main. Classic character pops in and out as you tour through! Lower level family room with 2nd brick wood burning fireplace, 4th bedroom, walk through 3/4 bath, huge workshop and storage room plus a large laundry area! New deck & new roof! We are trilled that you just might want to come by and hopefully call 9401 14th your next home! A love and well cared for home awaits!Property Information
Status: Active
Sub Type: ********
List Price: $439,900
MLS#: 6788912
Current Price: $439,900
Address: 9401 W 14th Street, Minneapolis, MN 55426
City: Minneapolis
State: MN
Postal Code: 55426
Geo Lat: 44.969666
Geo Lon: -93.397753
Subdivision: Westdale
County: Hennepin
Property Description
Year Built: 1959
Lot Size SqFt: 8712
Gen Tax: 3529.55
Specials Inst: 3529.55
High School: ********
Square Ft. Source:
Above Grade Finished Area:
Below Grade Finished Area:
Below Grade Unfinished Area:
Total SqFt.: 2422
Style: Array
Total Bedrooms: 4
Total Bathrooms: 2
Total Full Baths: 1
Garage Type:
Garage Stalls: 1
Waterfront:
Property Features
Exterior:
Roof:
Foundation:
Lot Feat/Fld Plain: Array
Interior Amenities:
Inclusions: ********
Exterior Amenities:
Heat System:
Air Conditioning:
Utilities:


