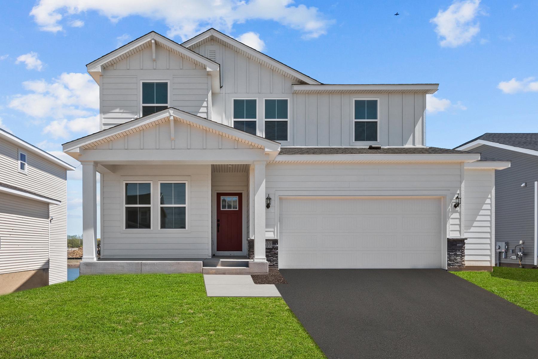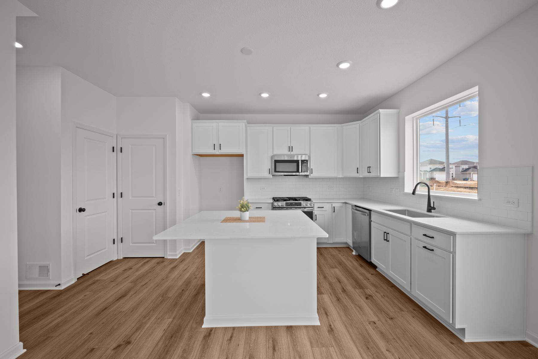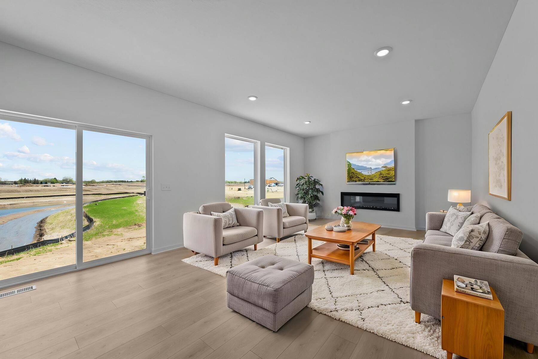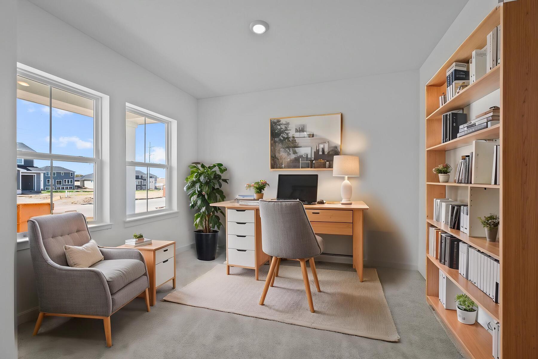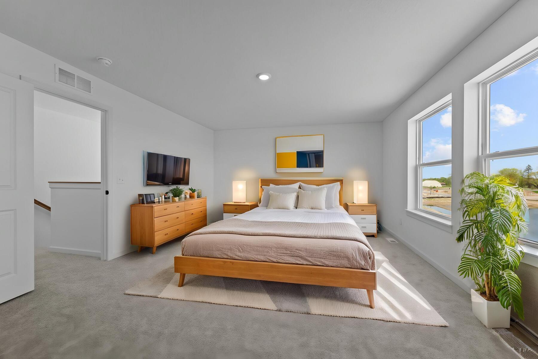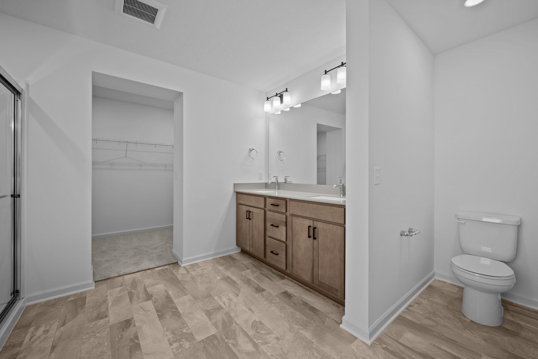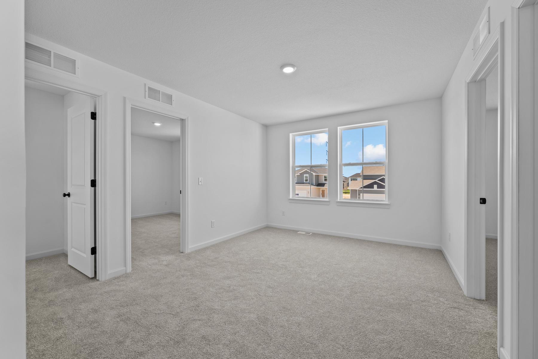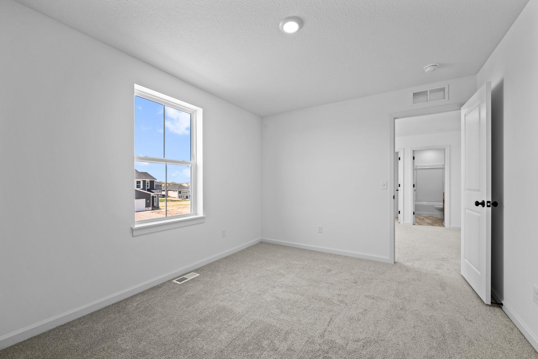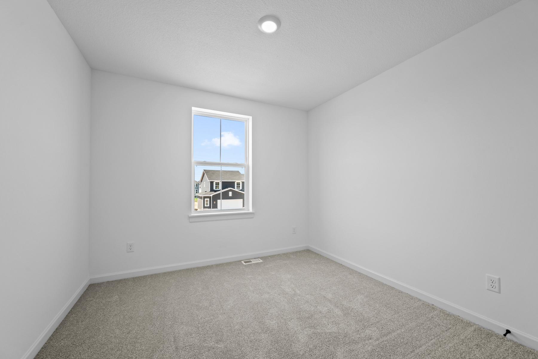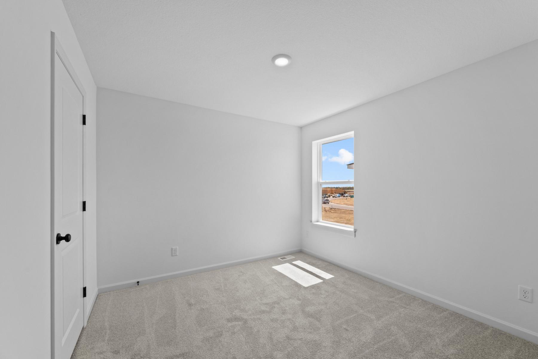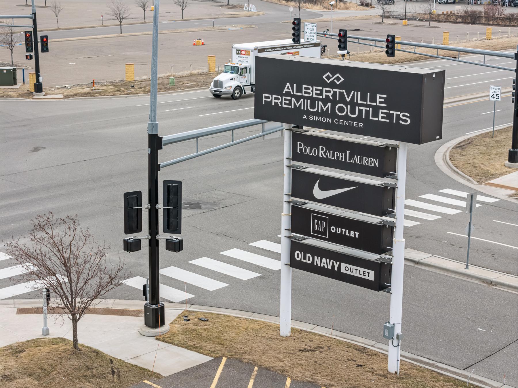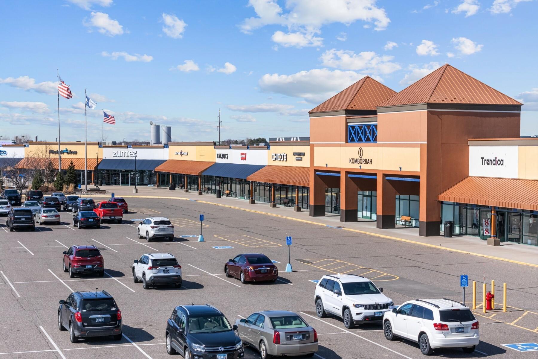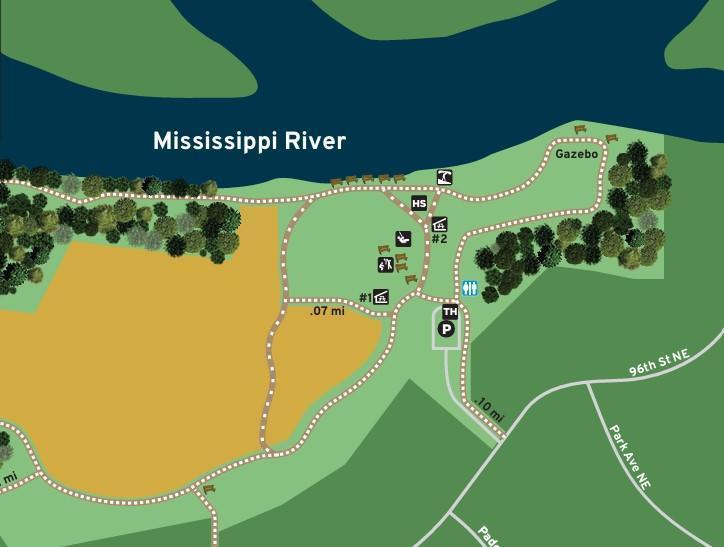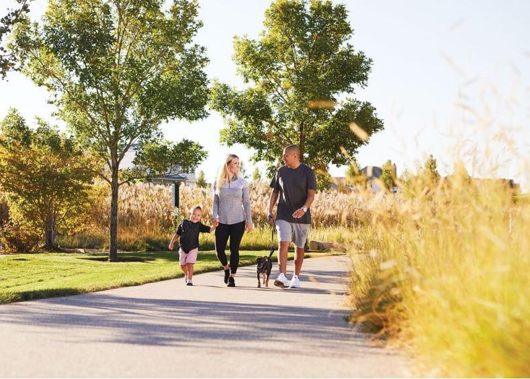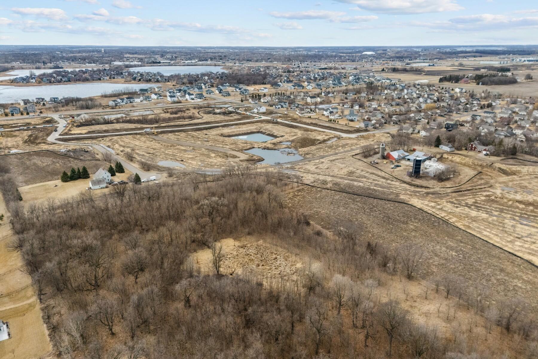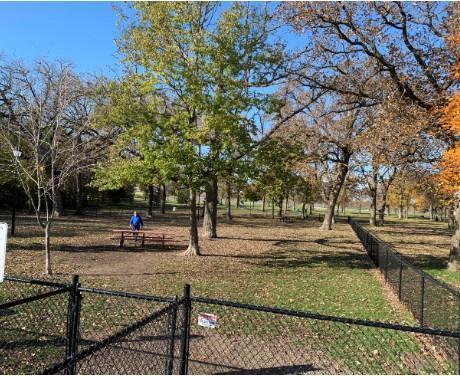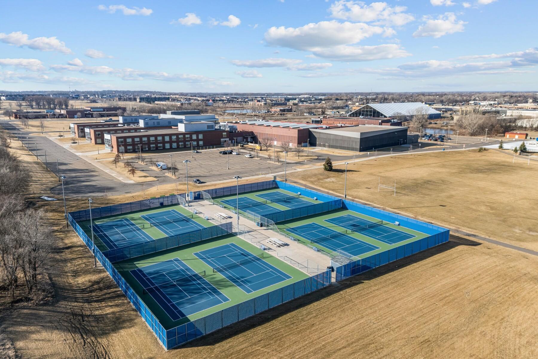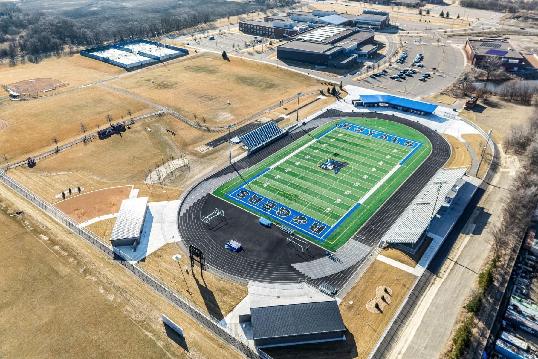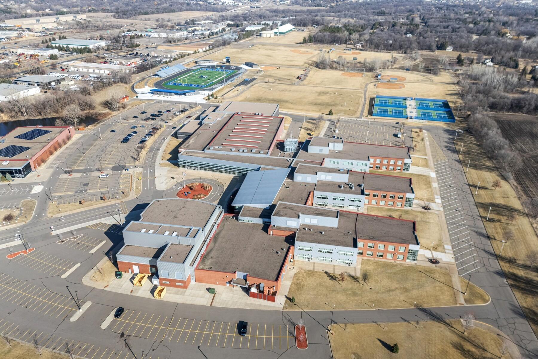
Property Listing
Description
Ready to close beginning of November 2025. The Rochester is a traditional two story single family home plan that boasts an open floor plan and a main floor study - perfect for working from home. Nine foot ceilings on the main floor and so many large windows makes this home bright and airy while overlooking wetlands and trees and a huge backyard. The chef of the family will enjoy creating and entertaining in this beautiful kitchen with a large island and plenty of counter space. Upstairs you will enjoy a loft where family can gather and enjoy this second living room space. A convenient upstairs laundry is so nice! Owners will enjoy a very large bedroom with big windows connected to a luxurious ensuite bathroom with a tub and shower combination, two sinks, and a large closet. The unfinished basement provides a way to add more finished square feet in the future as well as a large storage room. The 3 car garage allows for additional storage space and room for cars and toys. With a David Weekley home the quality of the home shines through with added architectural design. Come and see the big picture windows and quality finishes. With I-94 close by, Maple Grove is just over 10 minutes away-with shopping, dining, medical facilities, nightlife, and more. Otsego also boasts many nearby amenities and beautiful nature activities. A mile away from Albertville Outlet Mall, Prairie Crossing is a new neighborhood built alongside miles of Otsego walking paths. Enjoy year long outdoor activities at Elm Creek Park Reserve, canoeing on the Mississippi River, beautiful lake views, and a highly rated school system! Come see the carefully crafted finishes of our quality built homes.Property Information
Status: Active
Sub Type: ********
List Price: $505,000
MLS#: 6789488
Current Price: $505,000
Address: 7170 Large Avenue NE, Otsego, MN 55301
City: Otsego
State: MN
Postal Code: 55301
Geo Lat: 45.253627
Geo Lon: -93.652468
Subdivision: Prairie Crossing - The Reserve
County: Wright
Property Description
Year Built: 2025
Lot Size SqFt: 0.24
Gen Tax: 0
Specials Inst: 0
High School: ********
Square Ft. Source:
Above Grade Finished Area:
Below Grade Finished Area:
Below Grade Unfinished Area:
Total SqFt.: 3256
Style: Array
Total Bedrooms: 4
Total Bathrooms: 3
Total Full Baths: 2
Garage Type:
Garage Stalls: 3
Waterfront:
Property Features
Exterior:
Roof:
Foundation:
Lot Feat/Fld Plain: Array
Interior Amenities:
Inclusions: ********
Exterior Amenities:
Heat System:
Air Conditioning:
Utilities:


