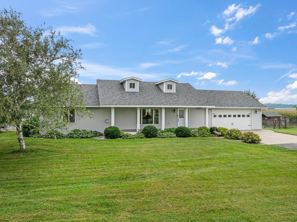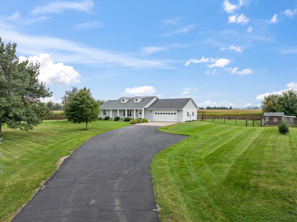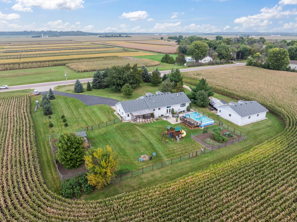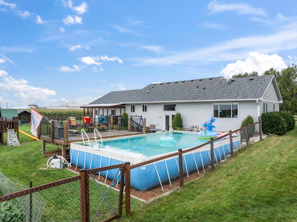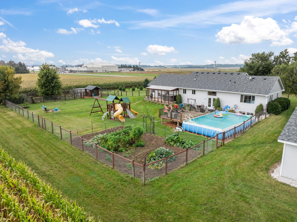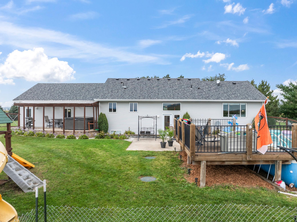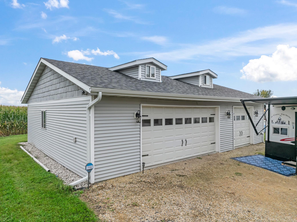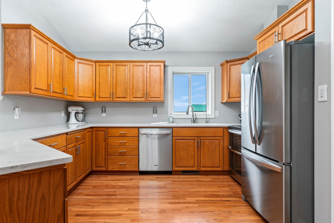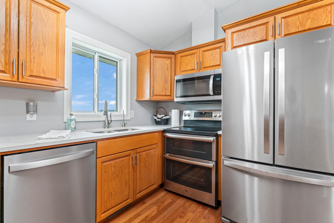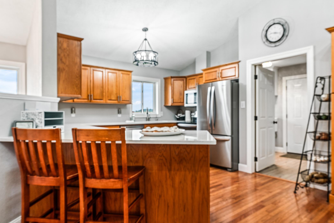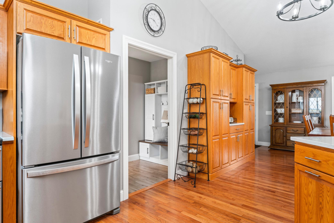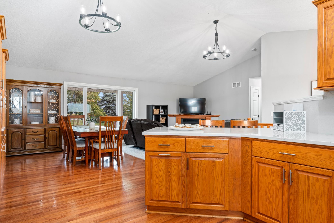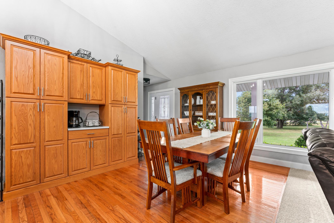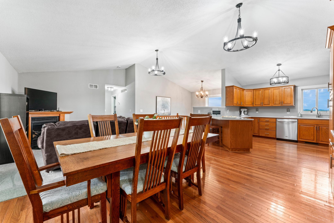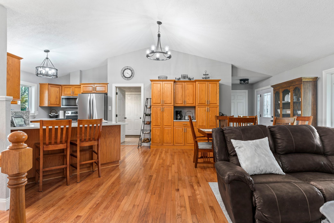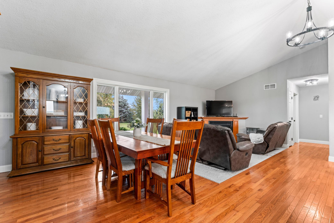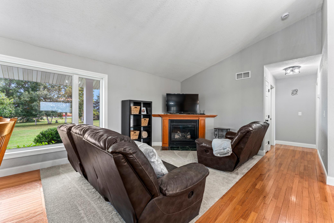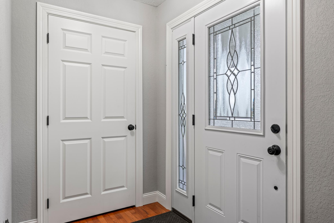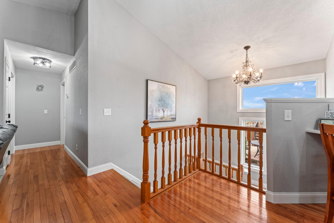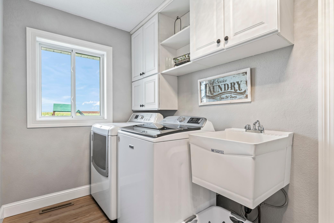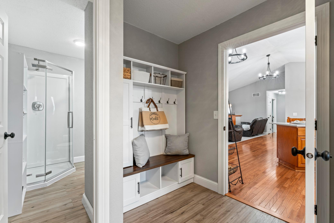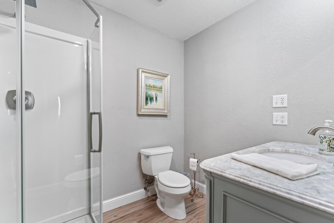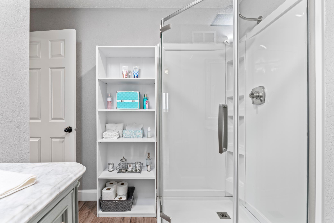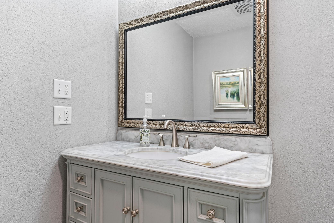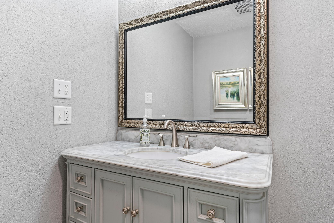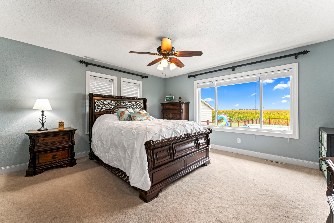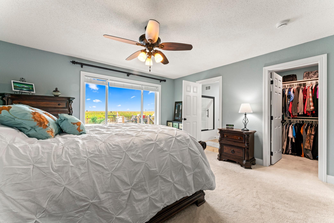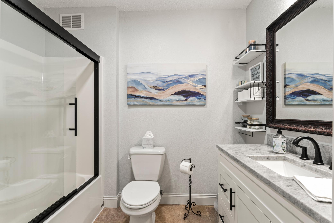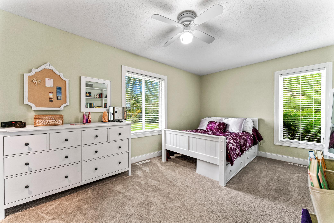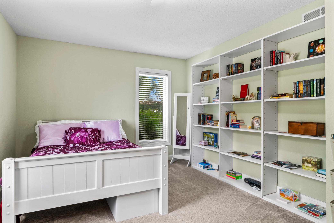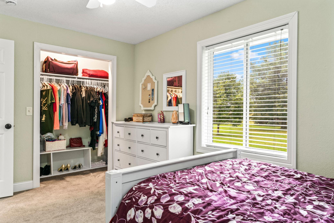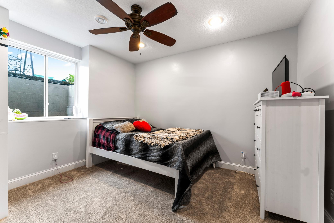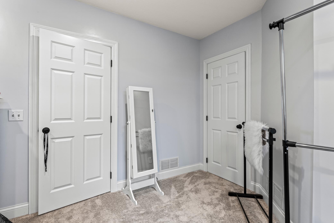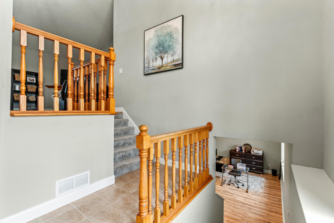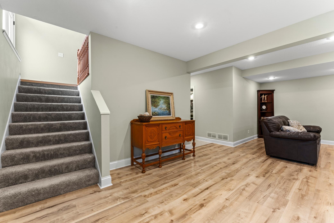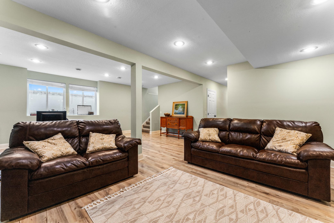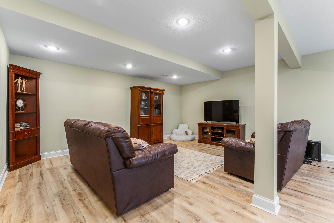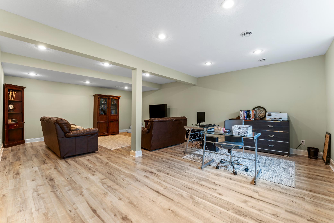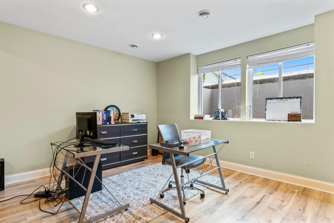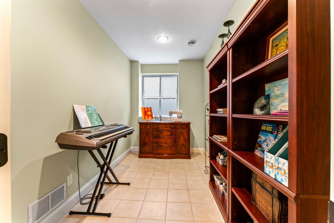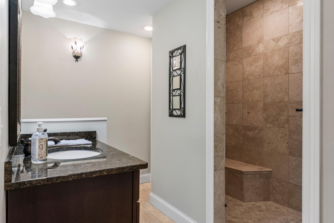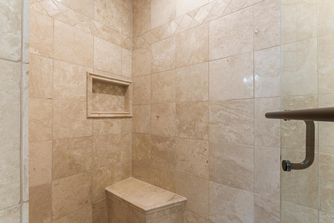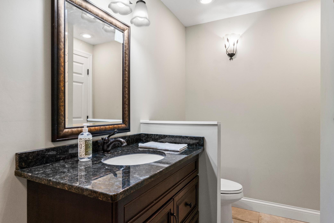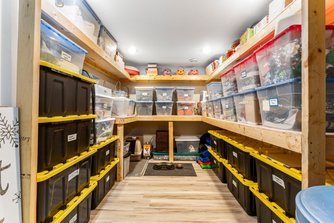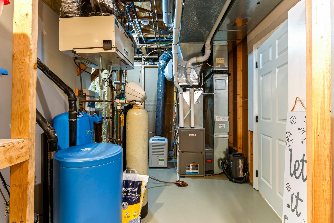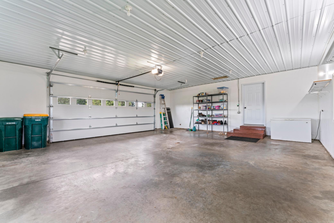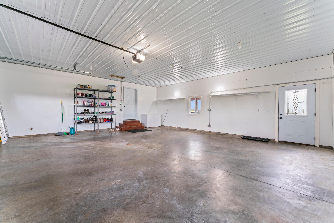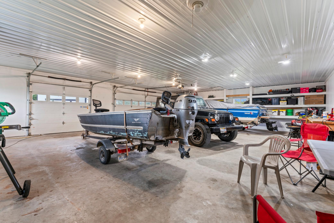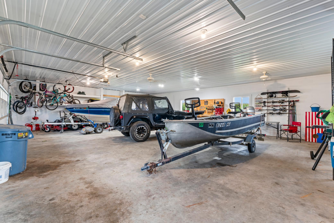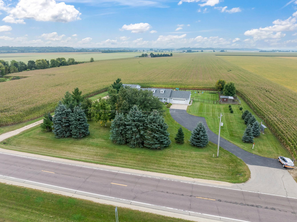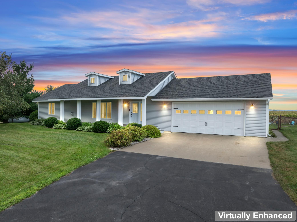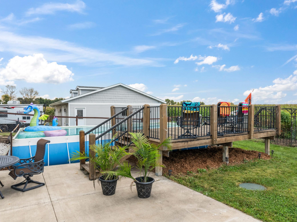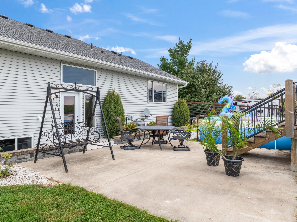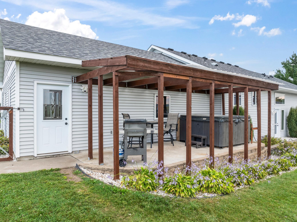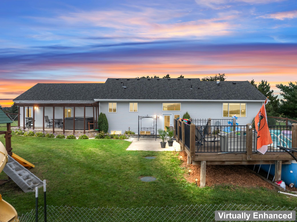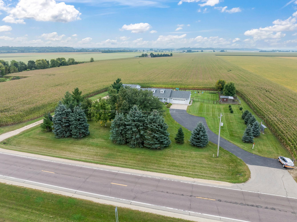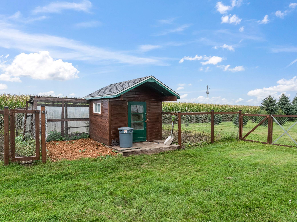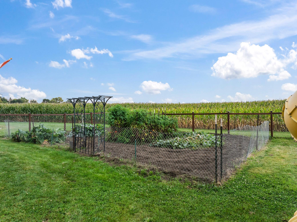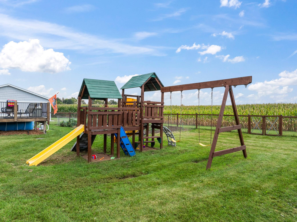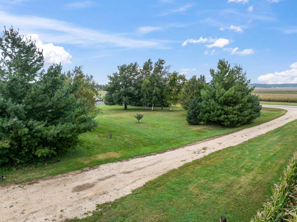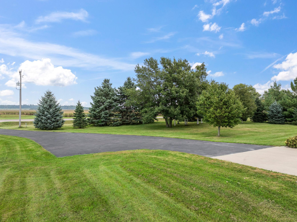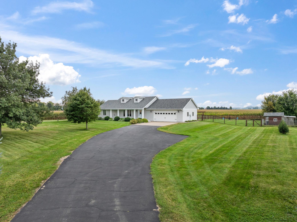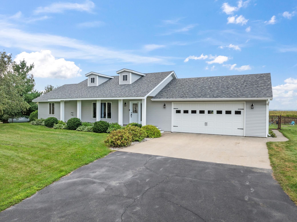
Property Listing
Description
Beautiful 3 Bedroom, 3 Bathroom Country Rambler Nestled in a peaceful small community between Northfield and Cannon Falls, this stunning rambler offers the perfect blend of elegance, comfort, and country charm. The open, vaulted main floor design features a spacious kitchen with custom oak cabinetry, Quartz countertops, oak hardwood flooring, and crisp white enamel millwork for a timeless and elegant look. Built-in cabinetry adds both style and functionality, while the corner gas fireplace with wood surround creates a warm and inviting living, dining, and kitchen space. Just off the kitchen, the rear foyer includes a large laundry area, free standing attached bench with coat hooks, and a convenient ¾ bath, all connected to the finished and insulated 2+ car garage. The main floor primary suite is generously sized with a picture window showcasing beautiful countryside views. The ensuite bath includes solid surface countertops and ceramic tile floors, completing this private retreat. A second large bedroom completes the main level. A switchback stairwell design provides an easy access walkout to the fenced backyard. Continuing down to the lower level, you’ll find a bright and spacious family room with oversized egress windows, offering abundant natural light. The lower level also features a third large bedroom, an impressive ¾ bath with walk-in natural stone tile shower and built-in linen storage, and a flex room, ideal for an office, hobby, or exercise space. Outside, this 2-acre property is a private country oasis. Enjoy a fenced yard, garden space, chicken coop, above-ground pool, hot tub patio, and endless views of surrounding farmland. The property also includes a second driveway entrance with a large insulated 3-car garage, perfect for extra storage or a workshop. This home is move-in ready, combining modern amenities with country living at its finest. One-year home warranty included for peace of mind!Property Information
Status: Active
Sub Type: ********
List Price: $549,900
MLS#: 6789675
Current Price: $549,900
Address: 660 Highway 19 Boulevard, Dennison, MN 55018
City: Dennison
State: MN
Postal Code: 55018
Geo Lat: 44.471333
Geo Lon: -93.026769
Subdivision:
County: Goodhue
Property Description
Year Built: 2000
Lot Size SqFt: 87120
Gen Tax: 2432
Specials Inst: 0
High School: ********
Square Ft. Source:
Above Grade Finished Area:
Below Grade Finished Area:
Below Grade Unfinished Area:
Total SqFt.: 2704
Style: Array
Total Bedrooms: 3
Total Bathrooms: 3
Total Full Baths: 1
Garage Type:
Garage Stalls: 5
Waterfront:
Property Features
Exterior:
Roof:
Foundation:
Lot Feat/Fld Plain: Array
Interior Amenities:
Inclusions: ********
Exterior Amenities:
Heat System:
Air Conditioning:
Utilities:


