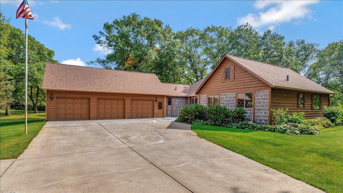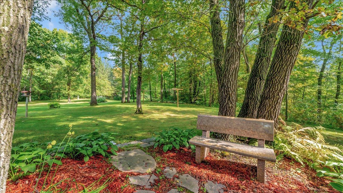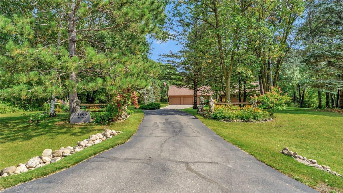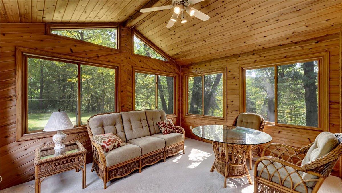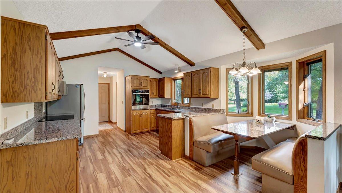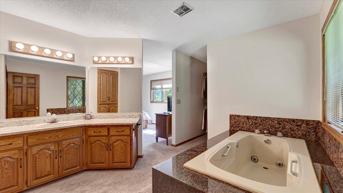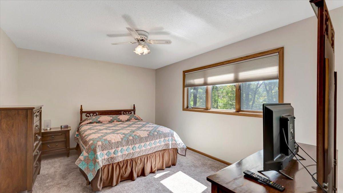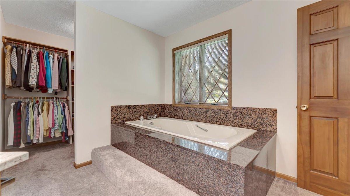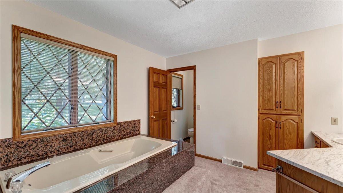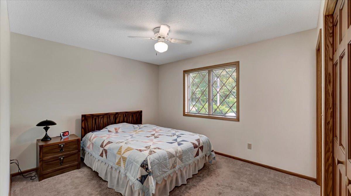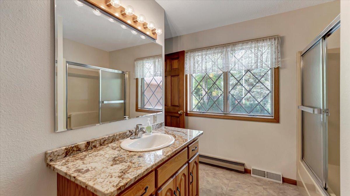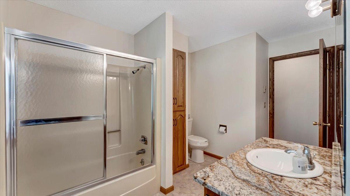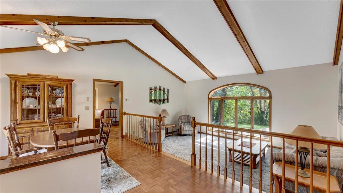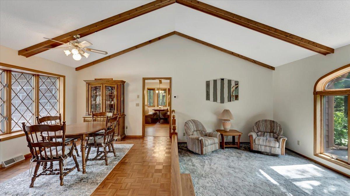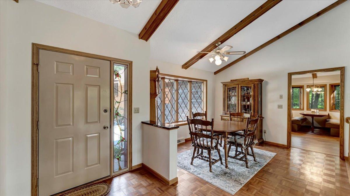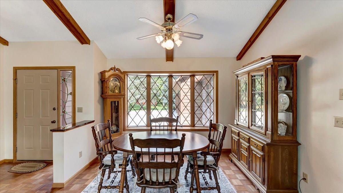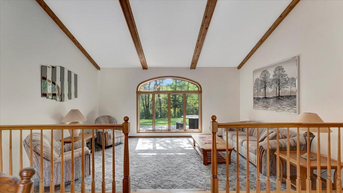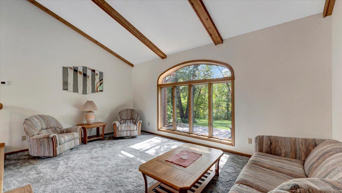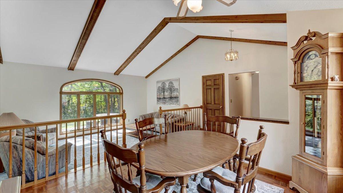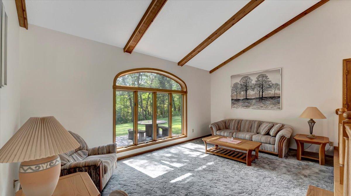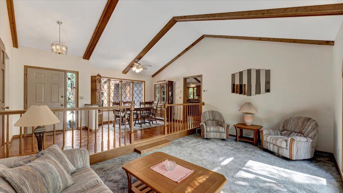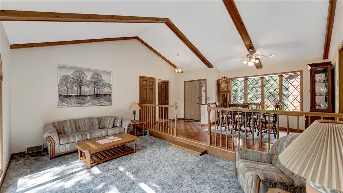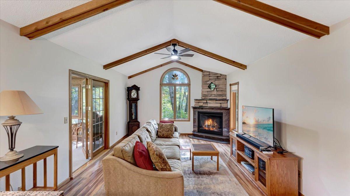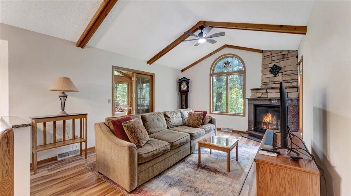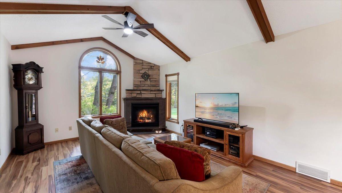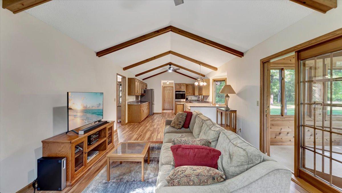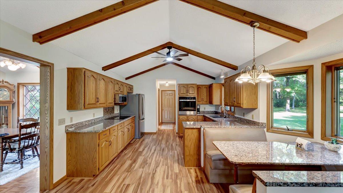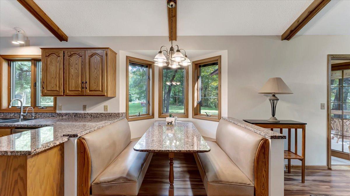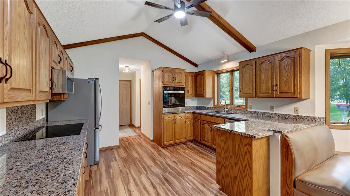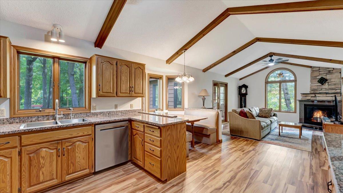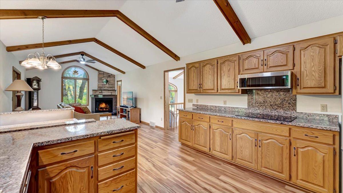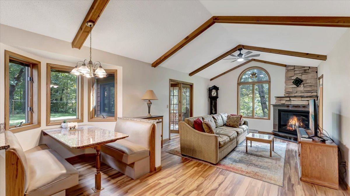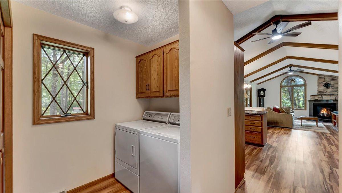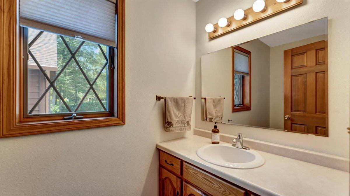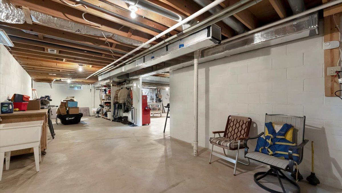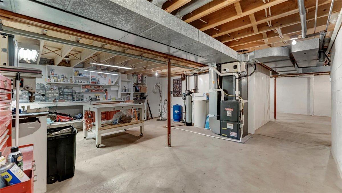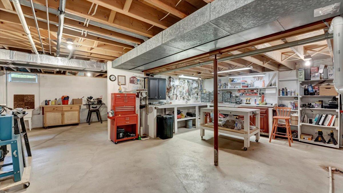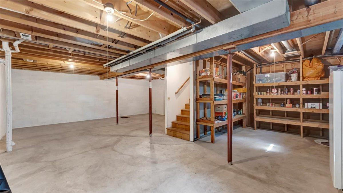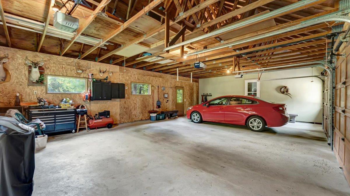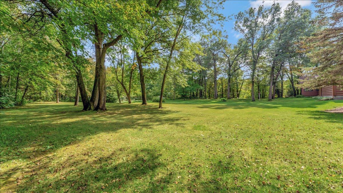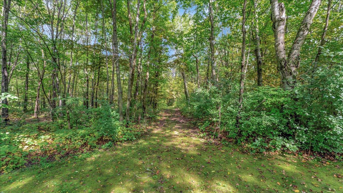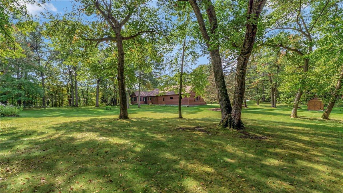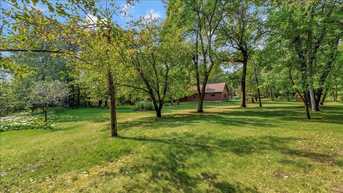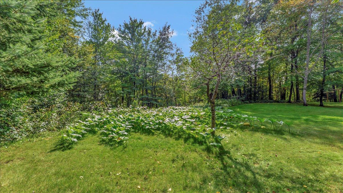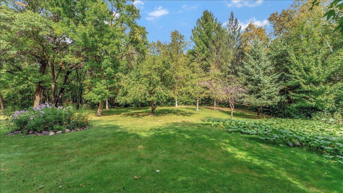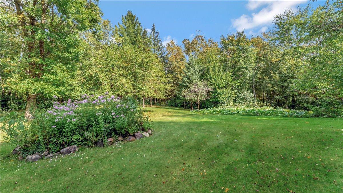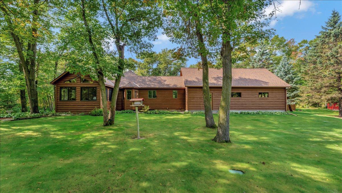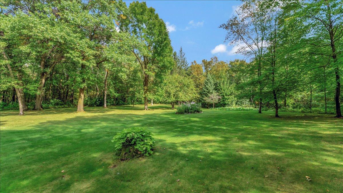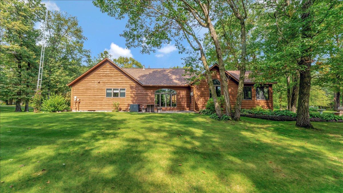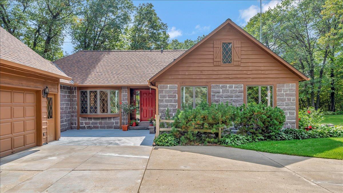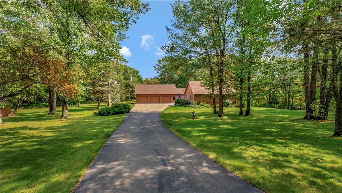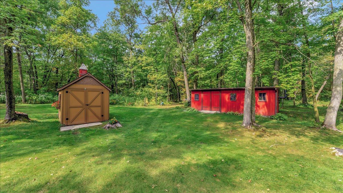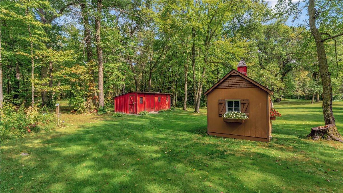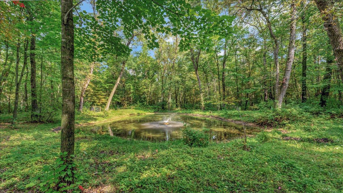
Property Listing
Description
C O U N T R Y L I V I N G - NE C O L D S P R I N G, MN. Hard to find peaceful & heavy wooded 10 acres in a BEAUTIFUL Park - Like Setting, located 3.5 miles NE of Rocori High School. FEATURES INCLUDE: 3,774' of living area. Kitchen w/new 2024 stainless steel appliances & eat-in Granite dinner table. 13X21 family room w/Granite gas fireplace & stain glass window. 3 season 11X13 porch w/french door. Main Floor laundry w/washer & dryer. Informal 18X23 dining/living room combo w/stain glass window & in front door. 12X15 Master bedroom w/walk-in closet. 8X14 full Master bath w/whirlpool tub. 2nd bedroom w/walk-through full bath. 1/2 Bath w/Granite floor off inside garage door. BEAUTIFUL Granite countertops throughout the home. NEW furnace, central air & water heater 2025. NEW water softener 2023 owned. Anderson windows. NEW roof & painted cedar siding 2024. Attached 3 car 24X38 garage w/basement entry to a 12x23 workshop. 200 amp electric service. Wood laminate flooring 2023. South yard 12X18 Granite patio w/Granite picnic table, also a 18X18 front concrete patio. 2 Outdoor sheds 10X24 & 8X12 w/electric. BEAUTIFUL Professional Landscaped lot around the home. Home was built by one of Cold Spring's most REPUTABLE BUILDERS of their time. BONUS: Property Zoned to split 5 acres off & GREAT HUNTING in your own Deer/Wild Turkey Haven. Must See This Property to Appreciate & Best of All, IMMEDIATE POSSESSION !!!!!Property Information
Status: Active
Sub Type: ********
List Price: $588,900
MLS#: 6789761
Current Price: $588,900
Address: 12865 250th Street, Saint Cloud, MN 56301
City: Saint Cloud
State: MN
Postal Code: 56301
Geo Lat: 45.485625
Geo Lon: -94.375378
Subdivision: Spring Valley
County: Stearns
Property Description
Year Built: 1986
Lot Size SqFt: 437342.4
Gen Tax: 5524
Specials Inst: 0
High School: ********
Square Ft. Source:
Above Grade Finished Area:
Below Grade Finished Area:
Below Grade Unfinished Area:
Total SqFt.: 3942
Style: Array
Total Bedrooms: 2
Total Bathrooms: 3
Total Full Baths: 2
Garage Type:
Garage Stalls: 3
Waterfront:
Property Features
Exterior:
Roof:
Foundation:
Lot Feat/Fld Plain: Array
Interior Amenities:
Inclusions: ********
Exterior Amenities:
Heat System:
Air Conditioning:
Utilities:


