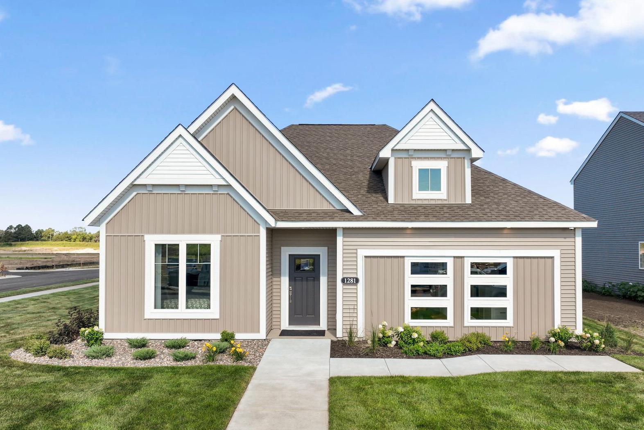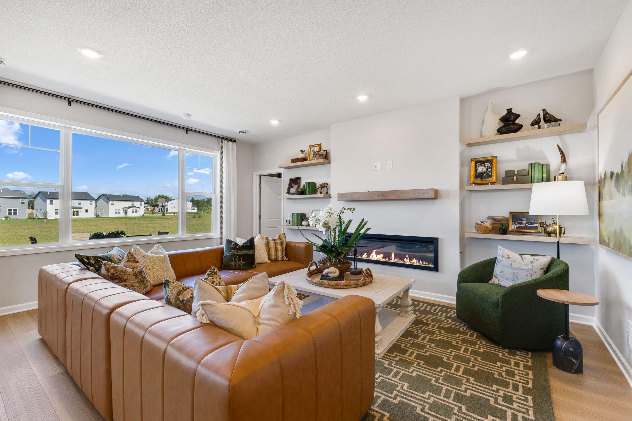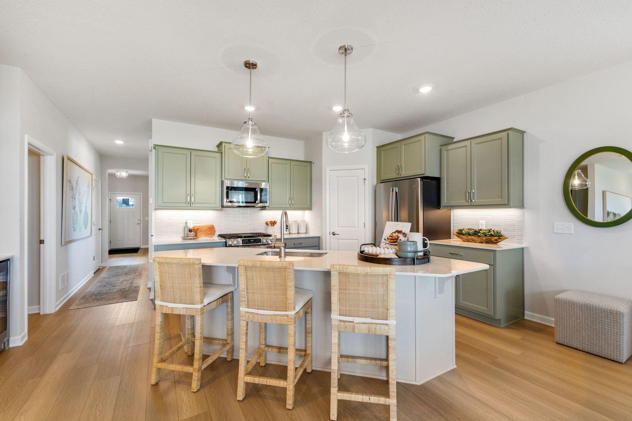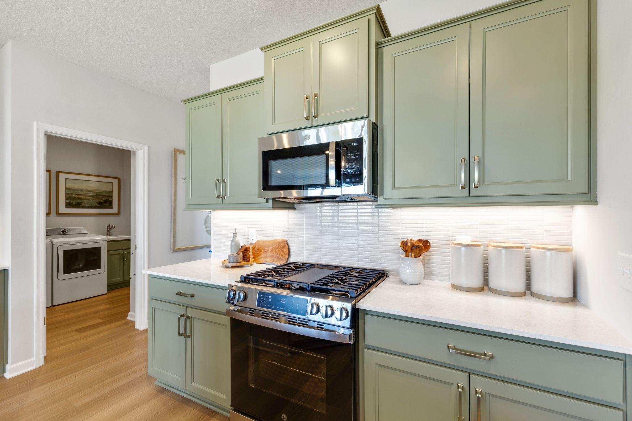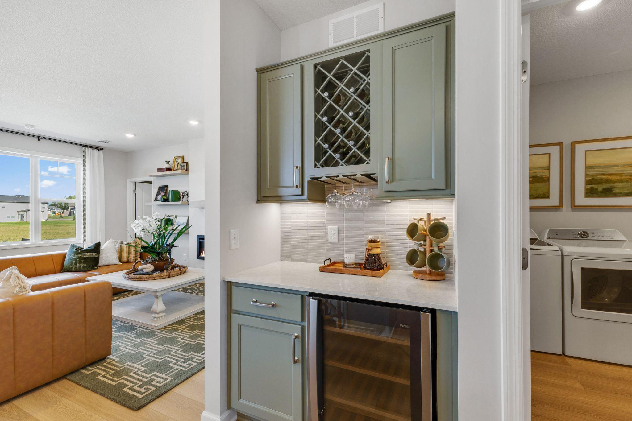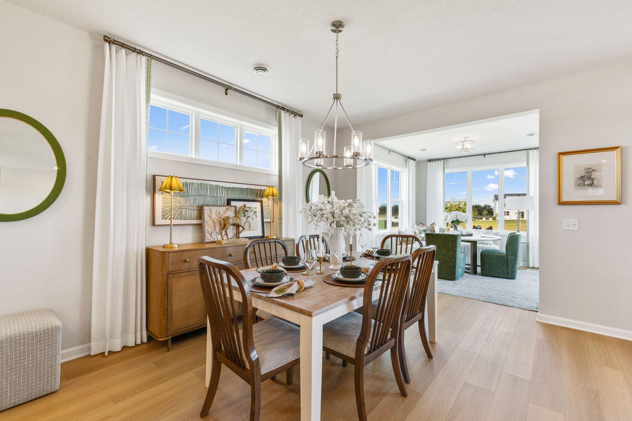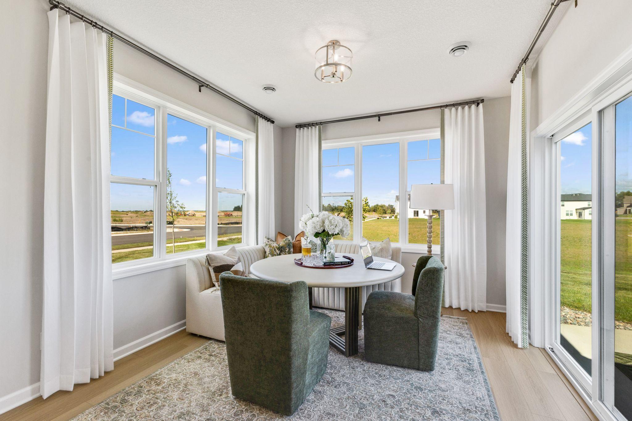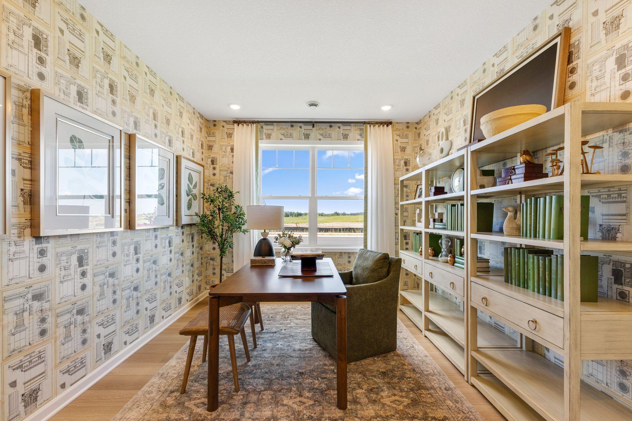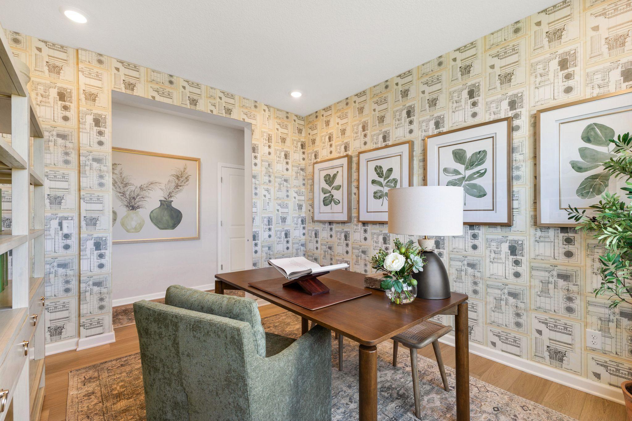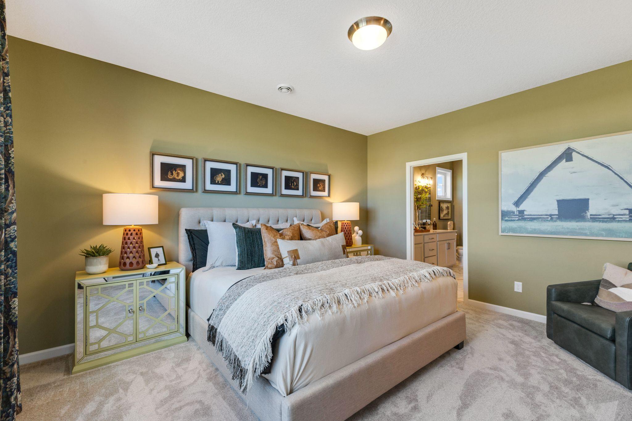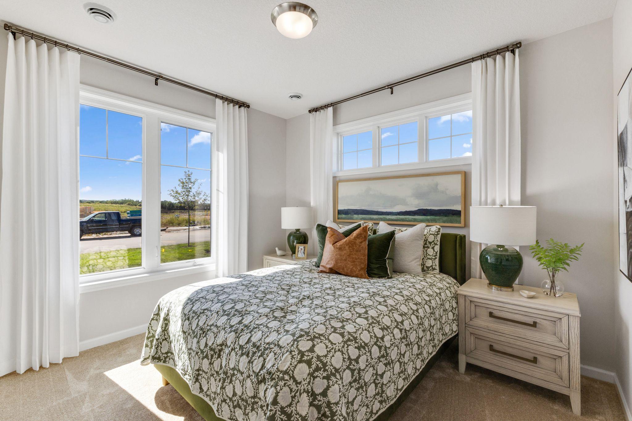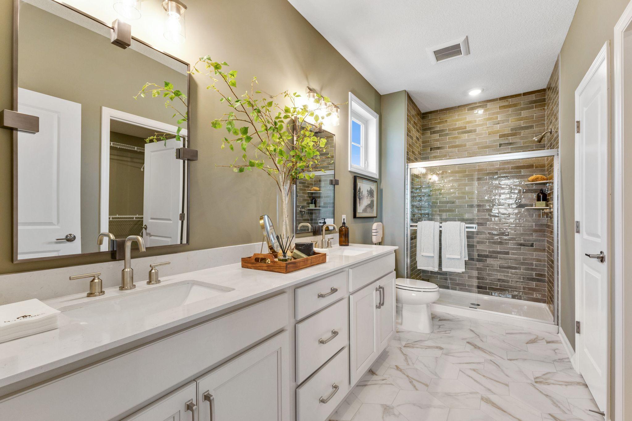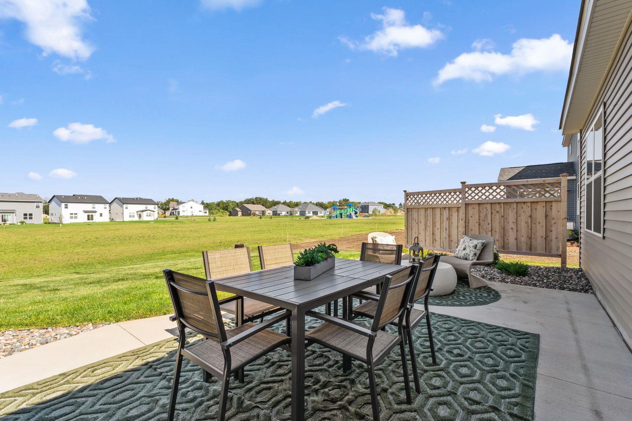
Property Listing
Description
Welcome to Beaumont Bluffs just outside the charming downtown of Jordan. Beaumont Bluffs is walking distance to Jordan Public Schools, the Rec Center, and parks. Step into the elegance of the Cedarwood II our beautifully designed model home, currently not for sale, but here to inspire your future build. This thoughtfully crafted one-level layout spans over 1,899 finished square feet, offering the perfect blend of comfort, style, and functionality. This home includes 2 bedrooms, a versatile den, and a sunlit morning room. There are 9’ ceilings throughout the home creating an open and airy feel from the moment you enter. The kitchen is a culinary delight with upgraded GE stainless-steel appliances, walk-in pantry, and the quaint beverage nook. The charming beverage nook works well for your morning coffee or evening unwind. The heart of the home flows effortlessly from the kitchen, to the dining area, family room, and morning room offering ample space for entertaining guests or enjoying cozy evenings with your family. The morning room, framed by expansive windows, bathes the space in sunlight and warmth. Oasis of peace and tranquility will follow you into your owner’s suite accompanied by the en-suite highlighting double sink vanity, ceramic tiled shower, and walk-in closet. This stunning model is a showcase of the options available when you choose to build your own Cedarwood II. Experience the ease of one-level living, tailored to your lifestyle.Property Information
Status: Active
Sub Type: ********
List Price: $524,732
MLS#: 6790034
Current Price: $524,732
Address: 1281 Edge Way, Jordan, MN 55352
City: Jordan
State: MN
Postal Code: 55352
Geo Lat: 44.655037
Geo Lon: -93.649052
Subdivision: Beaumont Bluffs
County: Scott
Property Description
Year Built: 2025
Lot Size SqFt: 11325.6
Gen Tax: 176
Specials Inst: 0
High School: ********
Square Ft. Source:
Above Grade Finished Area:
Below Grade Finished Area:
Below Grade Unfinished Area:
Total SqFt.: 1899
Style: Array
Total Bedrooms: 2
Total Bathrooms: 2
Total Full Baths: 1
Garage Type:
Garage Stalls: 2
Waterfront:
Property Features
Exterior:
Roof:
Foundation:
Lot Feat/Fld Plain:
Interior Amenities:
Inclusions: ********
Exterior Amenities:
Heat System:
Air Conditioning:
Utilities:


