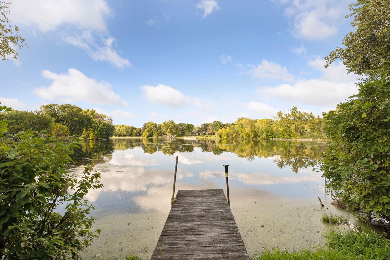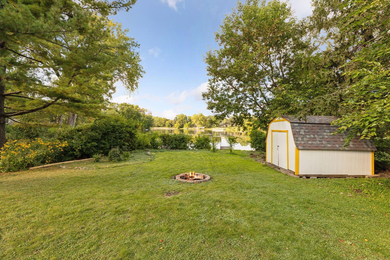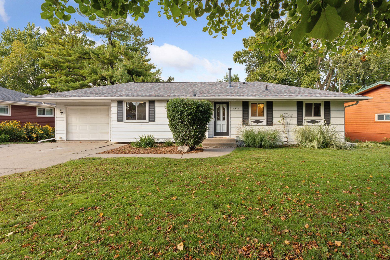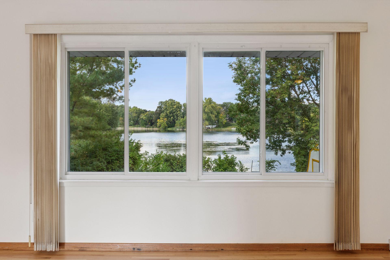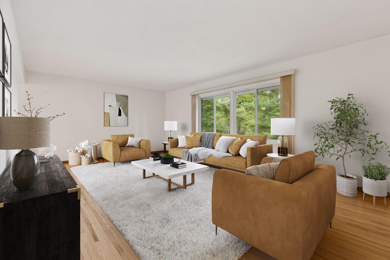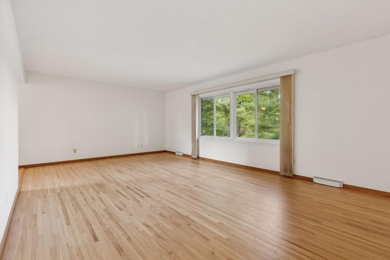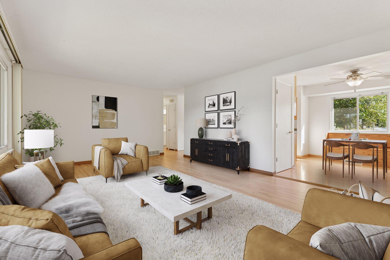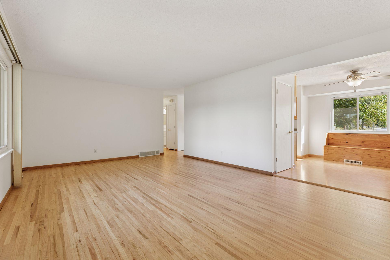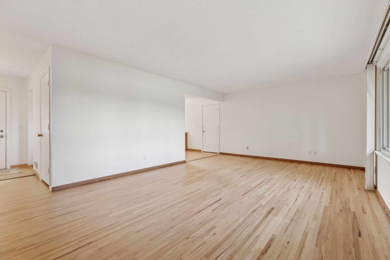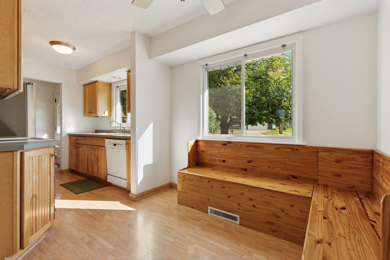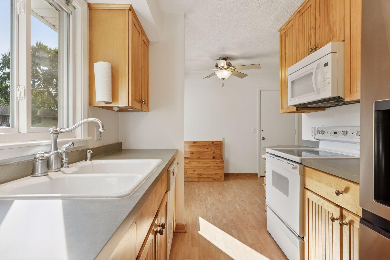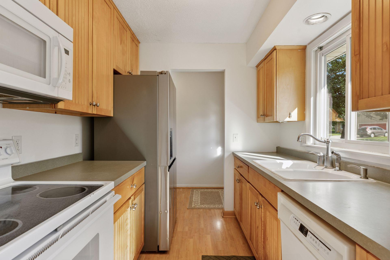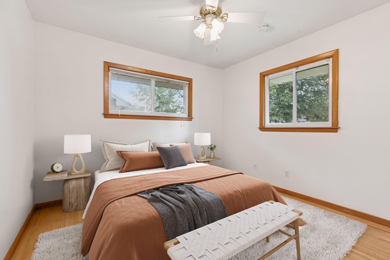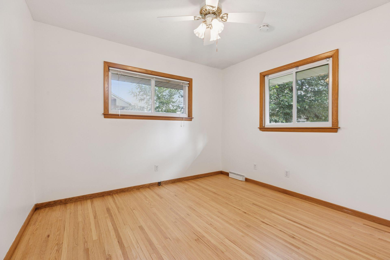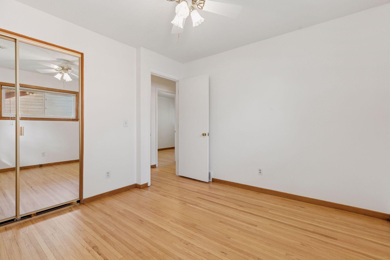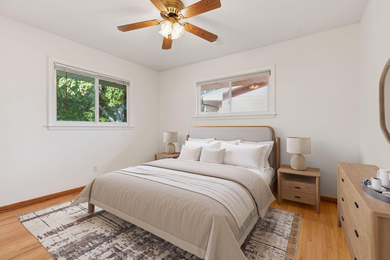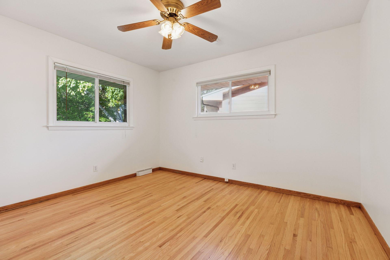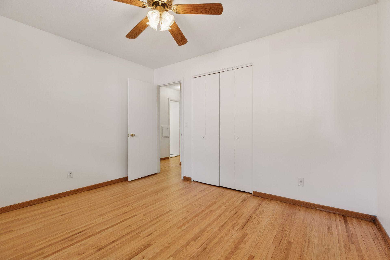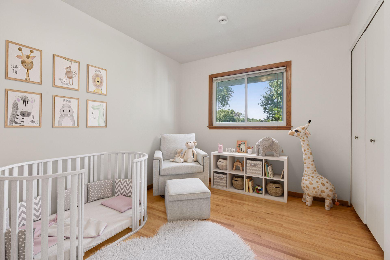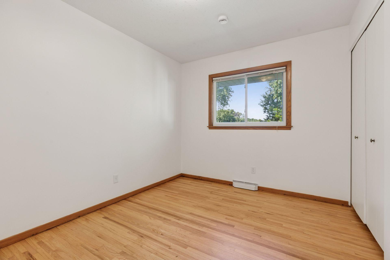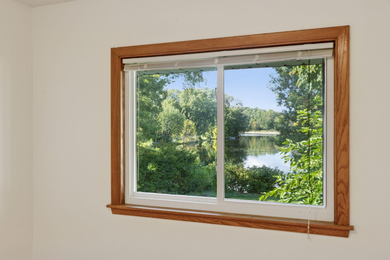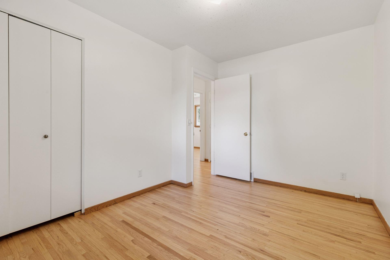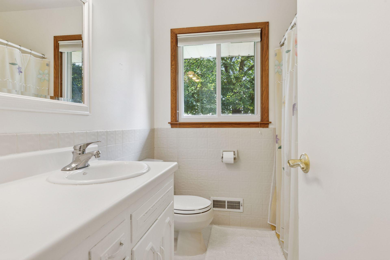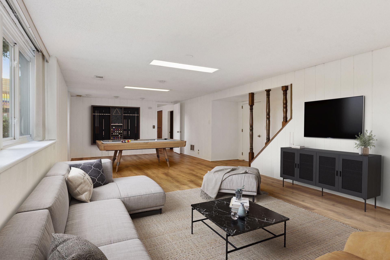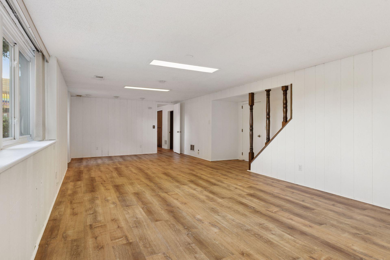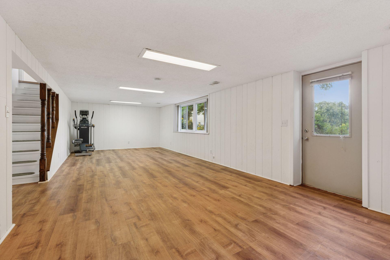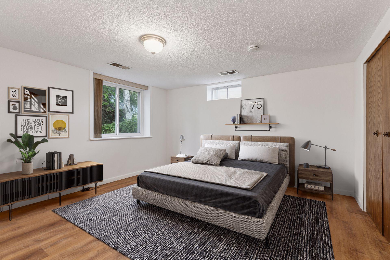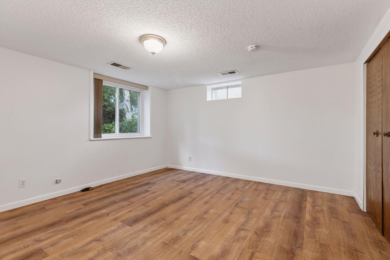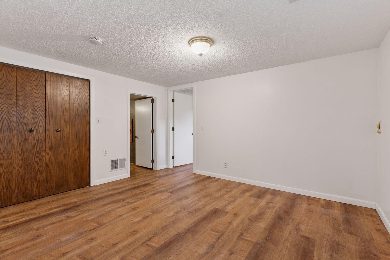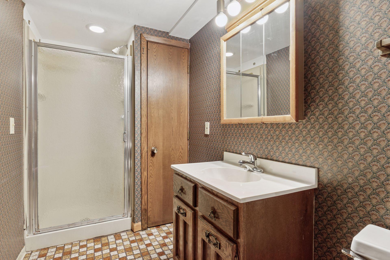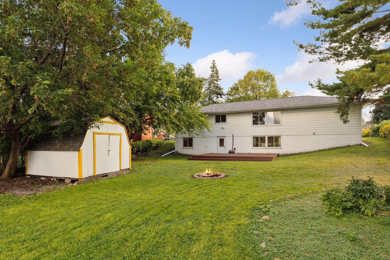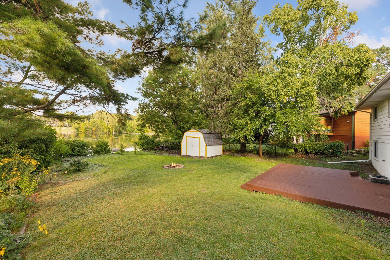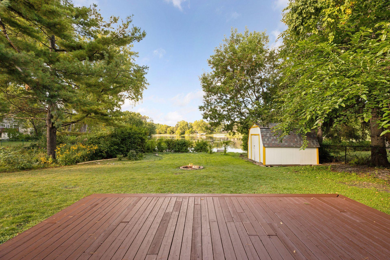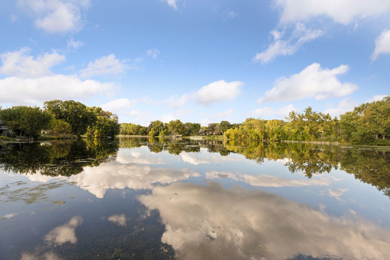
Property Listing
Description
Lakefront walk-out rambler in New Hope! Enjoy beautiful water views from the spacious living room, complete with newly refinished hardwood floors. The dining area opens to the living room and features charming bench seating with extra storage. The modern kitchen offers maple cabinetry and a window above the sink for natural light. Three bedrooms with refinished hardwood floors and a bathroom with tile floor complete the main level. The walk-out lower level features a large family room with expansive windows overlooking the lake and direct access to the backyard deck. The fourth bedroom, perfect for a home office or guest space, includes a large closet and easy access to the three-quarter bath. The unfinished laundry/mechanical room provides additional storage. Outside, you'll find a beautiful backyard that is ideal for play, entertaining, or cozy lakeside bonfires. Enjoy lovely lake views from the large deck or right on your own dock. The dock and nearby shed make it easy to access your recreational gear and launch your kayak or paddle board in minutes. Just imagine coming home from work to paddle around the lake, enjoy dinner with a view on the deck, and then relax around the fire to close out the evening. The attached oversized one-car garage provides great space for storage or projects, and low maintenance metal siding adds peace of mind. Convenient location near shopping, dining, and quick freeway access. This incredible home perfectly combines lakeside living with everyday convenience!Property Information
Status: Active
Sub Type: ********
List Price: $375,000
MLS#: 6790036
Current Price: $375,000
Address: 8420 Meadow Lake Road E, Minneapolis, MN 55428
City: Minneapolis
State: MN
Postal Code: 55428
Geo Lat: 45.059003
Geo Lon: -93.38703
Subdivision: Meadow Lake Terrace
County: Hennepin
Property Description
Year Built: 1961
Lot Size SqFt: 9147.6
Gen Tax: 4571
Specials Inst: 0
High School: ********
Square Ft. Source:
Above Grade Finished Area:
Below Grade Finished Area:
Below Grade Unfinished Area:
Total SqFt.: 2144
Style: Array
Total Bedrooms: 4
Total Bathrooms: 2
Total Full Baths: 1
Garage Type:
Garage Stalls: 1
Waterfront:
Property Features
Exterior:
Roof:
Foundation:
Lot Feat/Fld Plain: Array
Interior Amenities:
Inclusions: ********
Exterior Amenities:
Heat System:
Air Conditioning:
Utilities:


