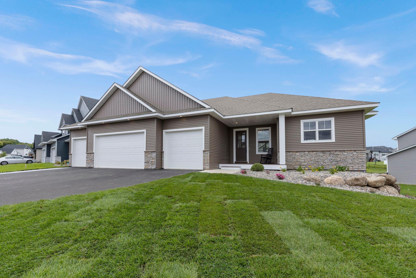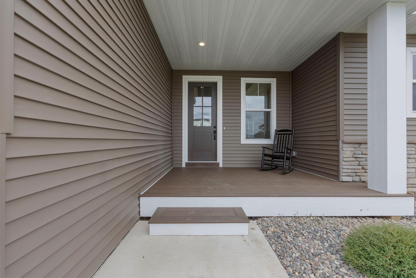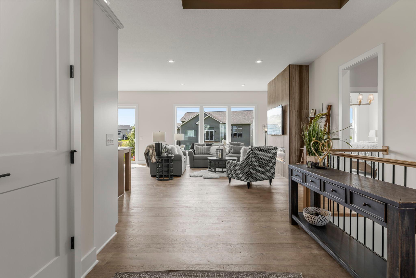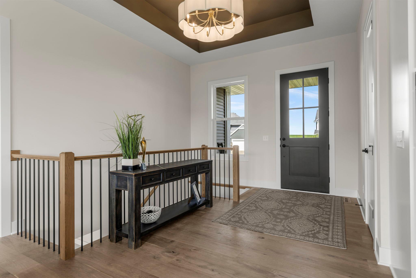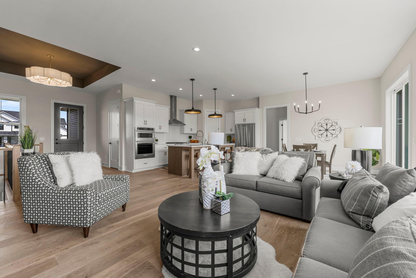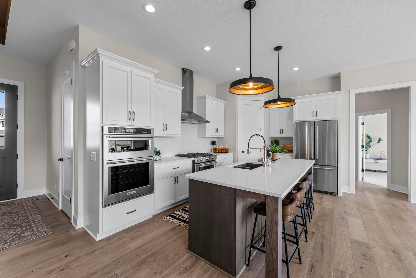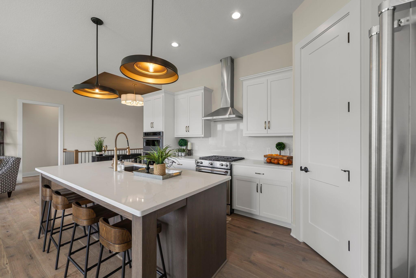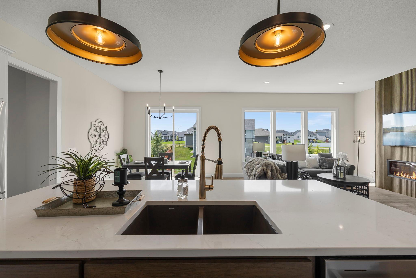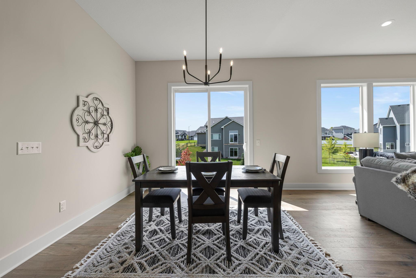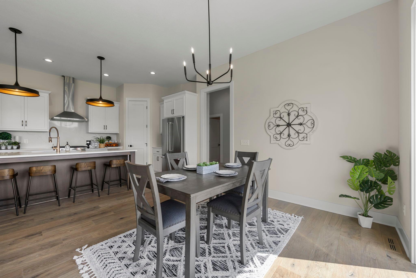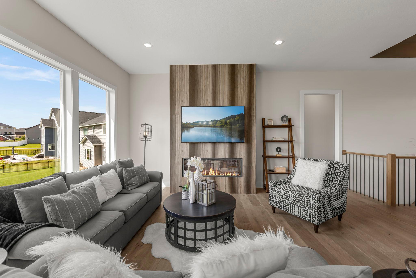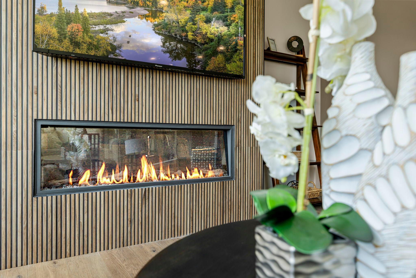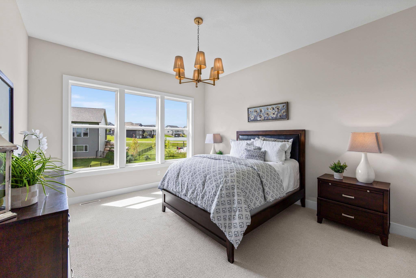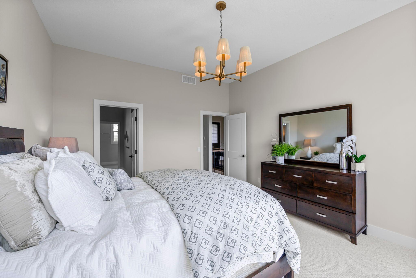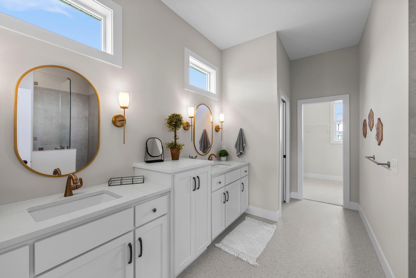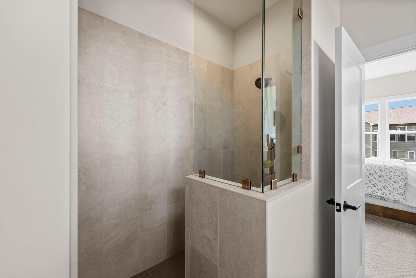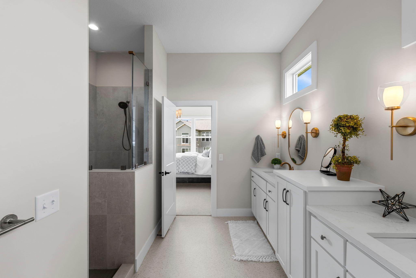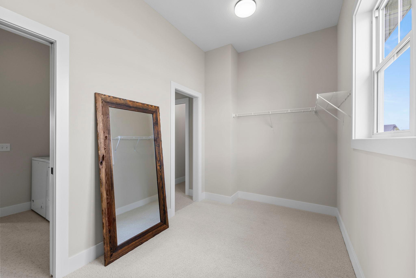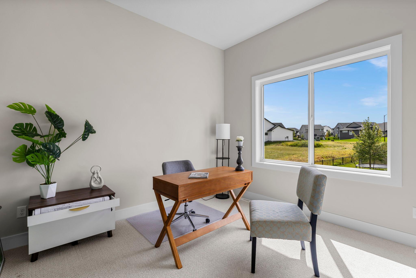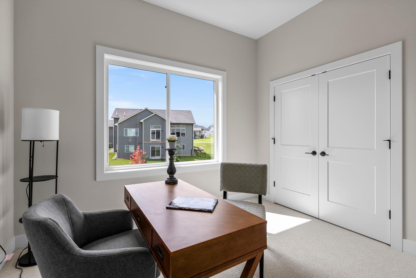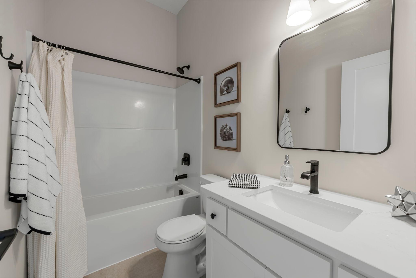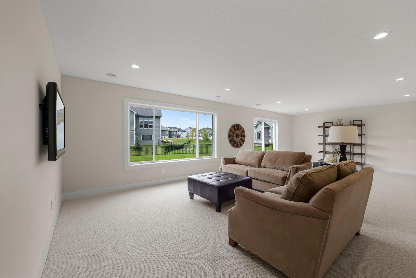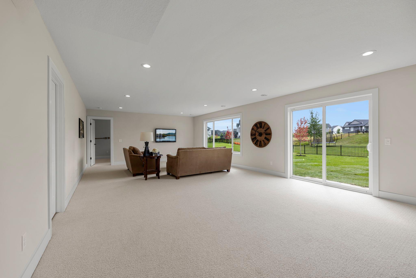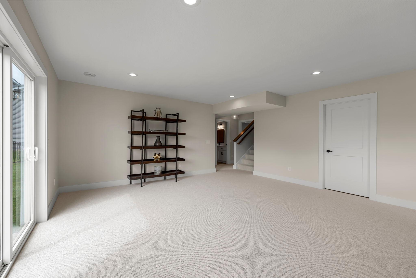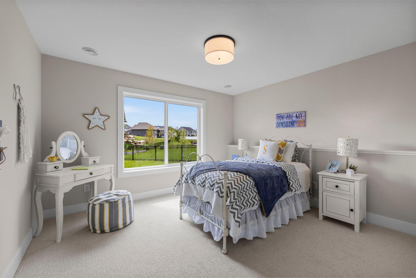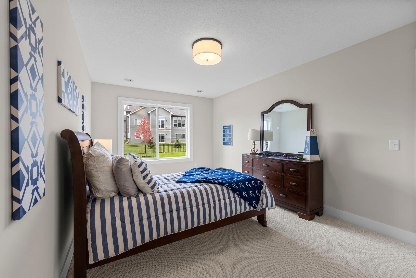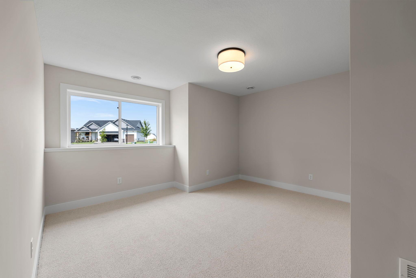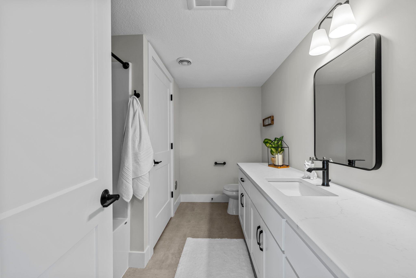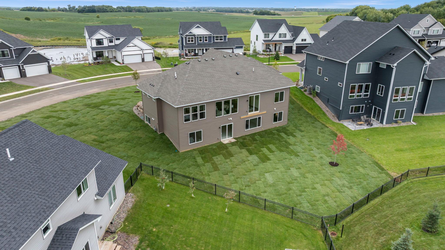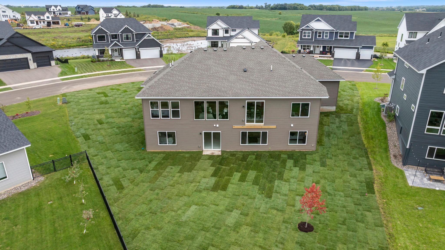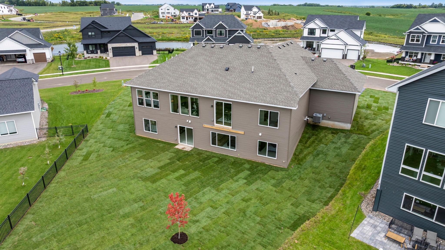
Property Listing
Description
Welcome to the Magnolia III, an exquisite custom-built rambler by Stone Cottage Construction in the Berres Ridge community of Lakeville. This thoughtfully designed home offers 5 bedrooms, 3 baths, and a finished walkout basement, combining luxury and functionality. The open-concept main floor features 10-ft ceilings, engineered hardwood floors, and a stunning kitchen with a large center island, soft-close cabinetry, quartz countertops, gas range with hood vent, and wall oven. The adjacent dining area flows into a spacious great room with an electric fireplace — perfect for entertaining. The main-floor primary suite is a private retreat with a spa-like ensuite bath, dual quartz vanity, tiled walk-in shower, private toilet room, and direct access to a walk-in closet and laundry room. A second main-level bedroom offers flexibility as a guest room or home office, serviced by a full bath. The finished lower level includes a large family room, 3 additional bedrooms, a full bath, and access to the backyard. Enjoy outdoor living on the front porch with TimberTech maintenance free decking, beautiful landscaping with irrigation, and a spacious 4-car garage. A truly exceptional home with high-end finishes throughout! Stone Cottage is a custom builder with various options. Model Hours: Fridays 3-6pm, Saturday & Sunday 11-4pm.Property Information
Status: Active
Sub Type: ********
List Price: $789,900
MLS#: 6790527
Current Price: $789,900
Address: 19791 Henning Avenue, Lakeville, MN 55044
City: Lakeville
State: MN
Postal Code: 55044
Geo Lat: 44.663546
Geo Lon: -93.228972
Subdivision: Berres Ridge 7th Add
County: Dakota
Property Description
Year Built: 2025
Lot Size SqFt: 13939.2
Gen Tax: 1702
Specials Inst: 0
High School: Lakeville
Square Ft. Source:
Above Grade Finished Area:
Below Grade Finished Area:
Below Grade Unfinished Area:
Total SqFt.: 3368
Style: Array
Total Bedrooms: 5
Total Bathrooms: 3
Total Full Baths: 2
Garage Type:
Garage Stalls: 4
Waterfront:
Property Features
Exterior:
Roof:
Foundation:
Lot Feat/Fld Plain: Array
Interior Amenities:
Inclusions: ********
Exterior Amenities:
Heat System:
Air Conditioning:
Utilities:


