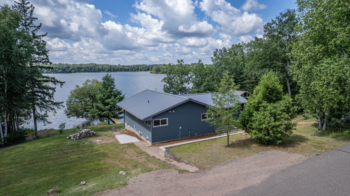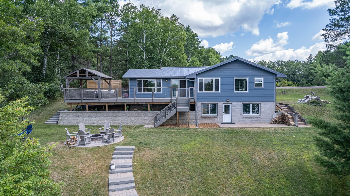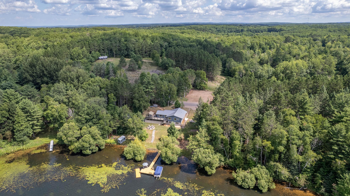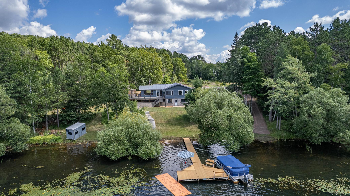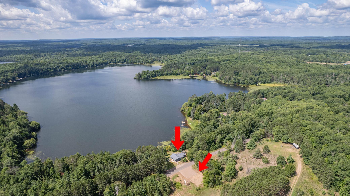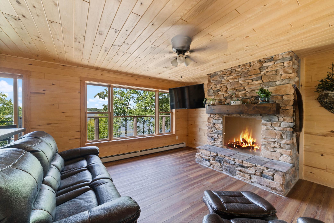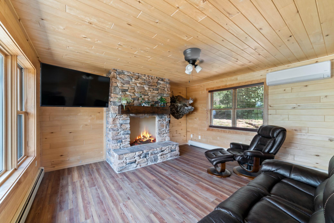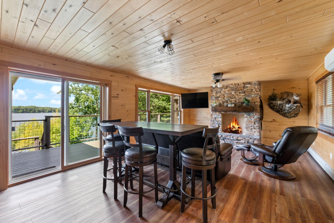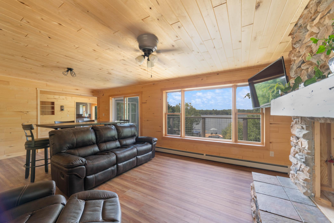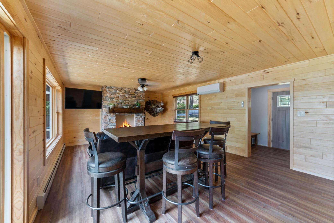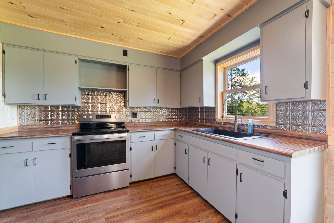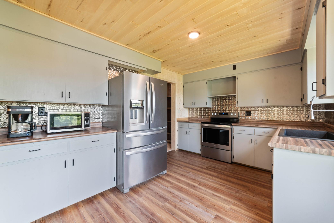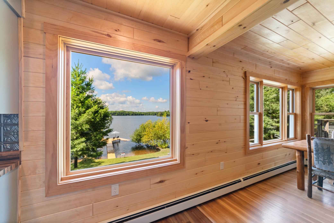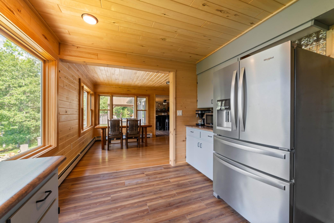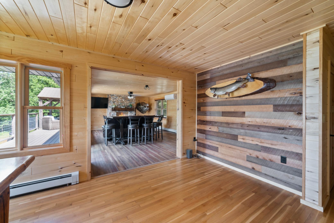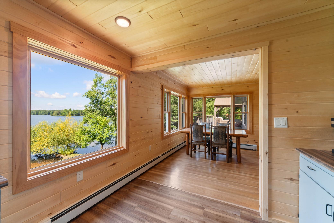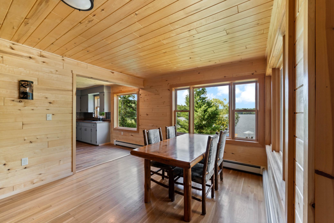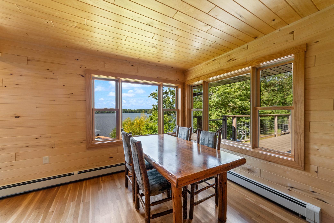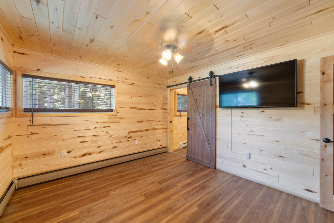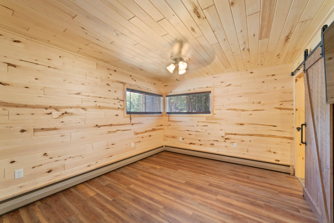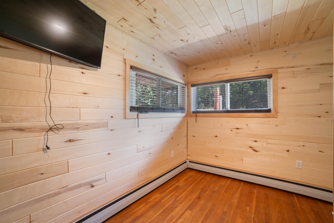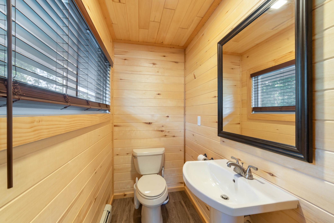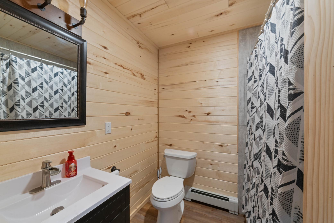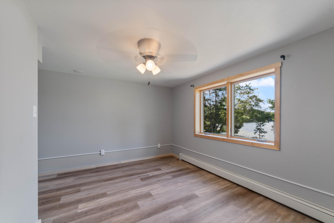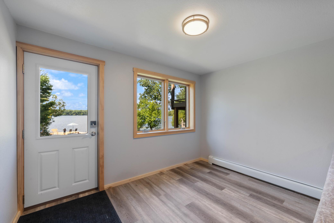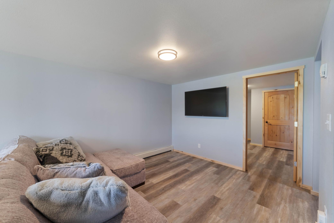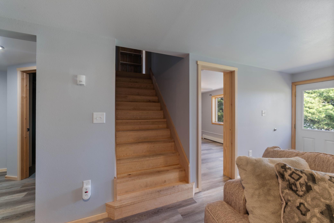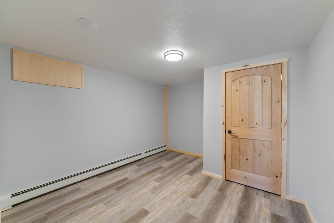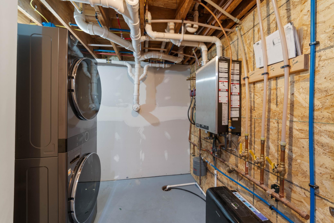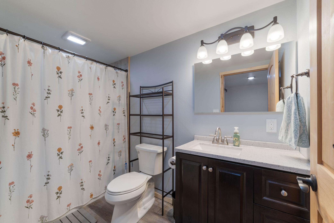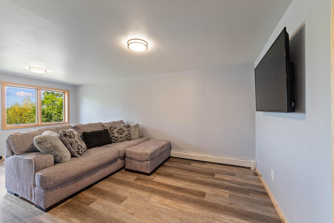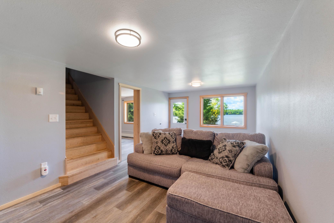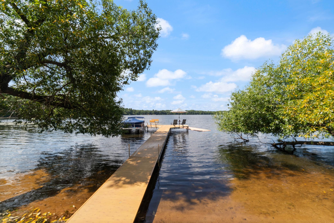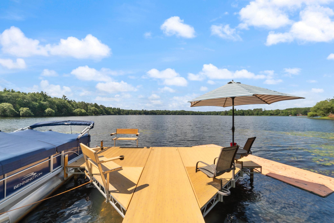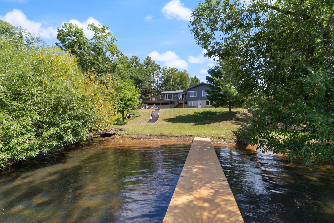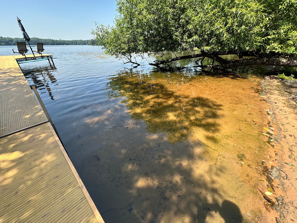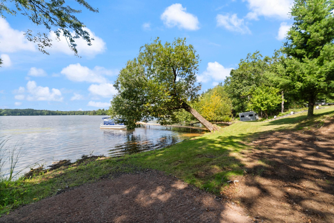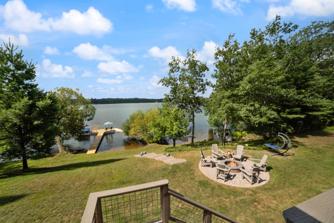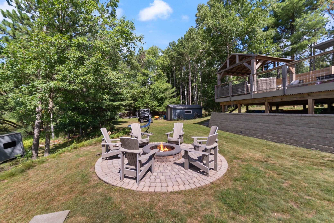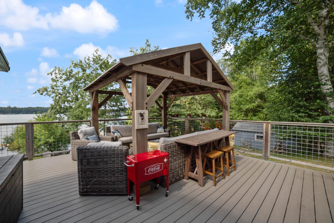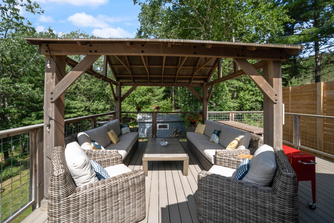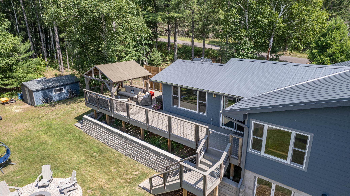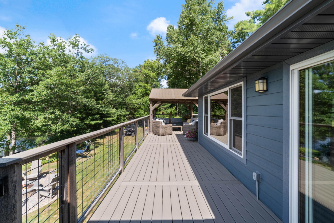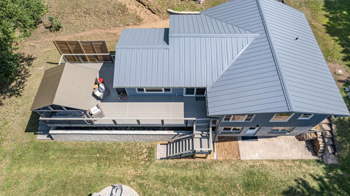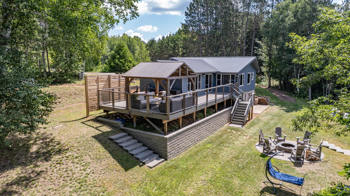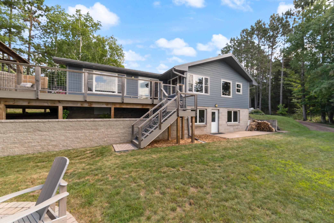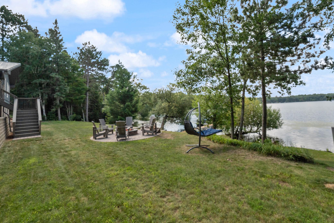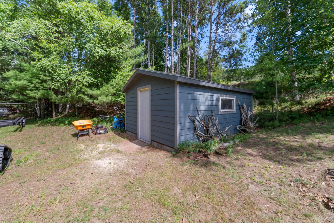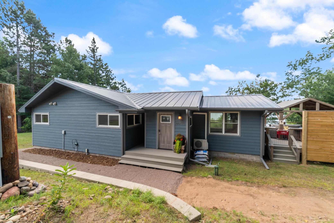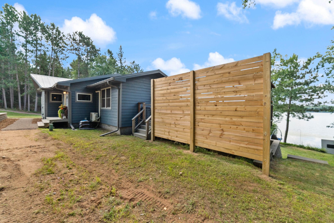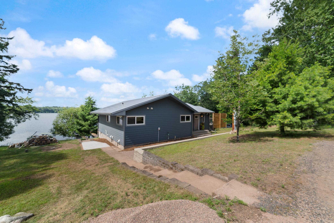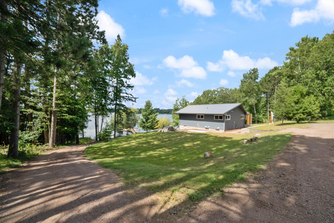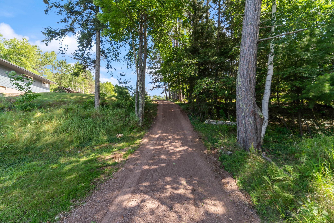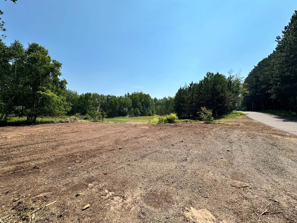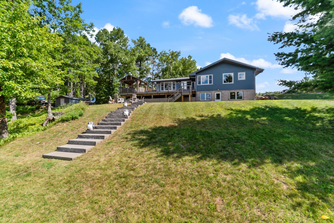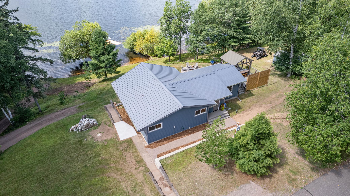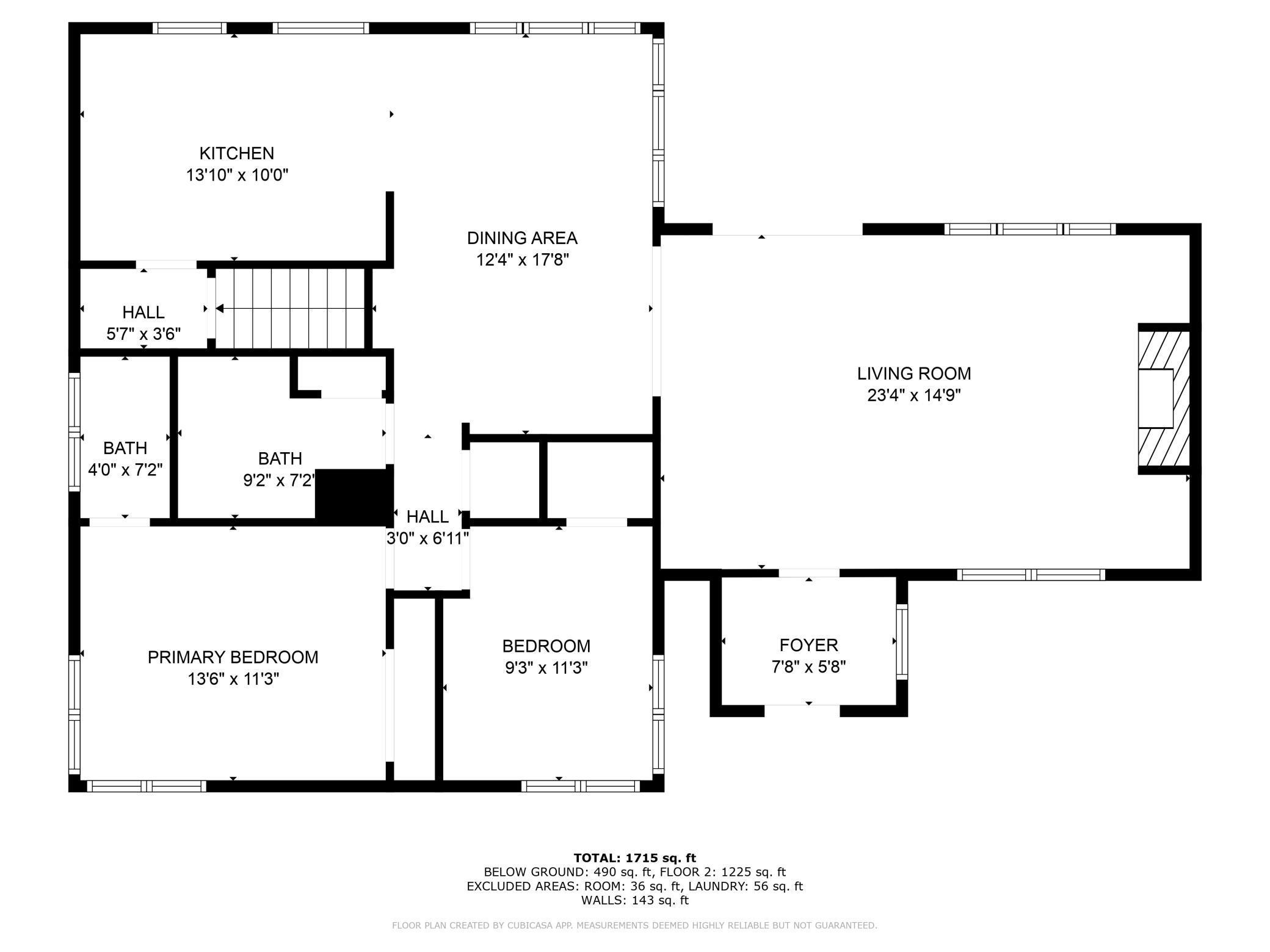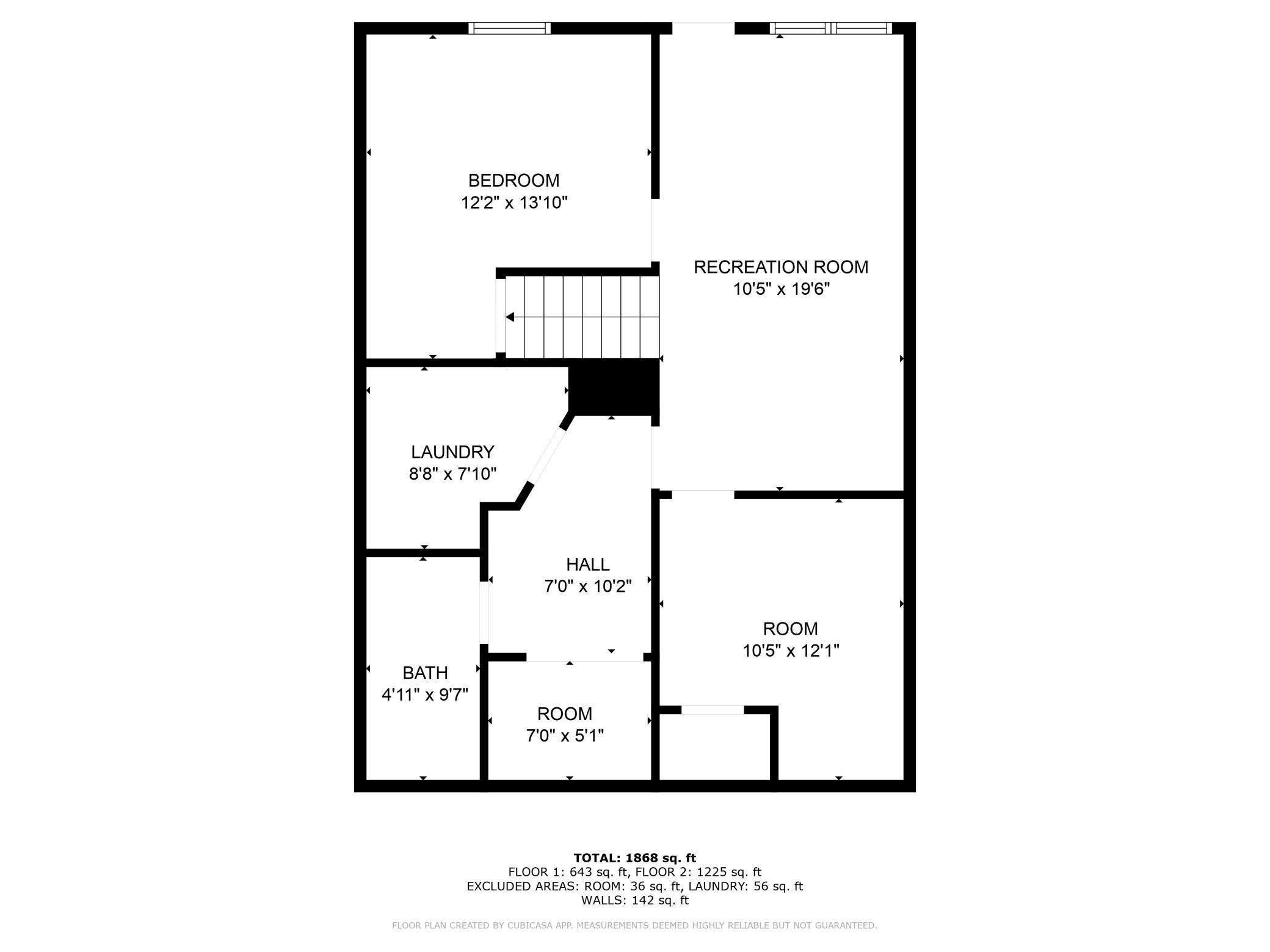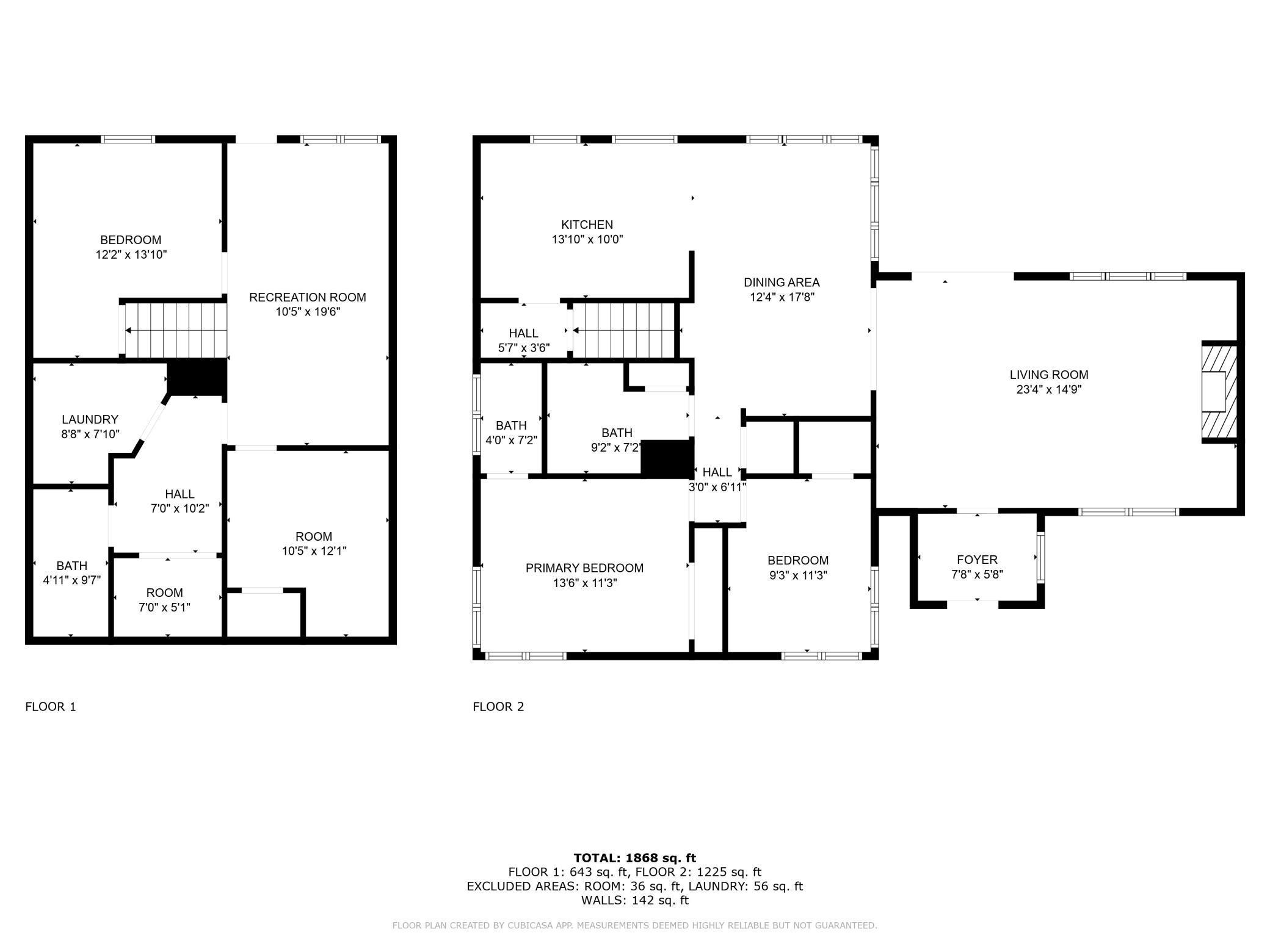
Property Listing
Description
Discover your ultimate retreat on just over an acre of land with 200 feet of sandy shore frontage on the scenic Spider Lake in Bayfield County. This raised ranch style home features 3 bedrooms, 2.5 bathrooms, and a full walkout basement, offering plenty of space for relaxation or entertaining. Nearly every aspect of this home has been updated inside and out. Interior upgrades include updated electrical throughout, completely redone plumbing & heating, mini-split A/C, brand new electric fireplace and fully encapsulated crawl space. Exterior upgrades include LP SmartSide siding, a durable metal roof, Marvin windows and patio door, maintenance-free Trex decking, and a privacy fence for the spacious gazebo. The large deck and thoughtfully designed fire pit area provide stunning panoramic views of the lake—views that are truly hard to beat. The walkout basement adds versatile living space with easy access to the backyard and lake. Spider Lake is a private lake with no public access that spans 125 acres with a maximum depth of 22 ft. The site across the street provides ample space to build your dream garage so you have storage for your vehicles and all those toys you'll need. This property is ready for year-round enjoyment so make sure you don't let it get away! Home has been pre-inspected! Home inspection by: Koti-Home Inspections.Property Information
Status: Active
Sub Type: ********
List Price: $699,900
MLS#: 6790753
Current Price: $699,900
Address: 66895 Spider Lake Road, Iron River, WI 54847
City: Iron River
State: WI
Postal Code: 54847
Geo Lat: 46.545147
Geo Lon: -91.403316
Subdivision:
County: Bayfield
Property Description
Year Built: 1963
Lot Size SqFt: 54450
Gen Tax: 7287
Specials Inst: 0
High School: ********
Square Ft. Source:
Above Grade Finished Area:
Below Grade Finished Area:
Below Grade Unfinished Area:
Total SqFt.: 2124
Style: Array
Total Bedrooms: 3
Total Bathrooms: 3
Total Full Baths: 2
Garage Type:
Garage Stalls: 0
Waterfront:
Property Features
Exterior:
Roof:
Foundation:
Lot Feat/Fld Plain:
Interior Amenities:
Inclusions: ********
Exterior Amenities:
Heat System:
Air Conditioning:
Utilities:


