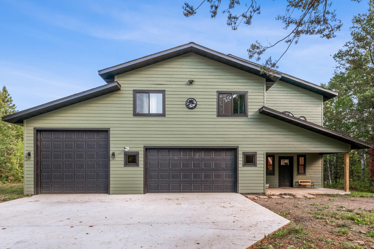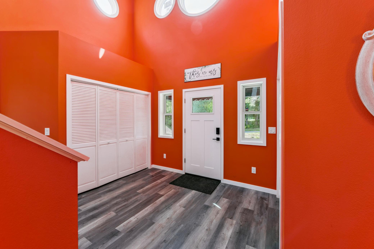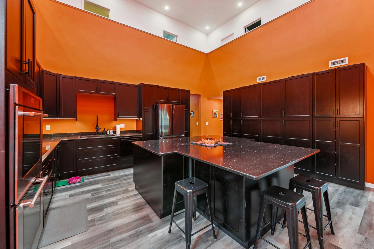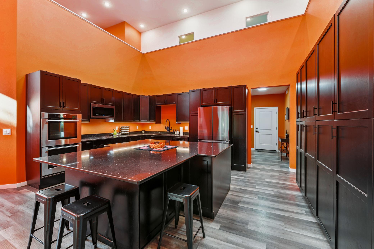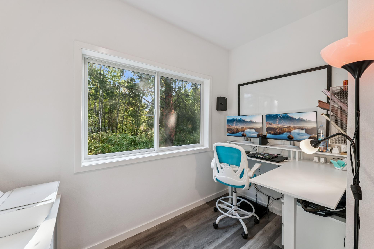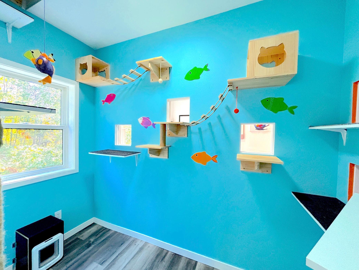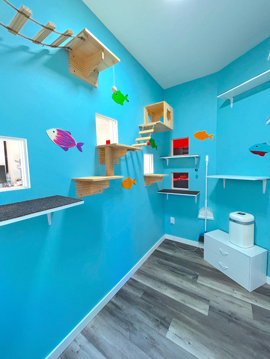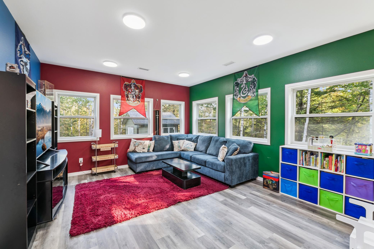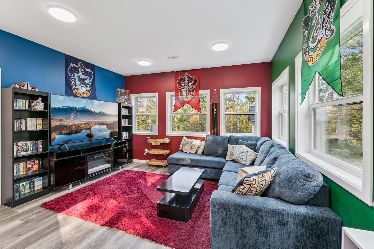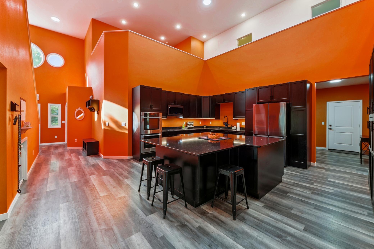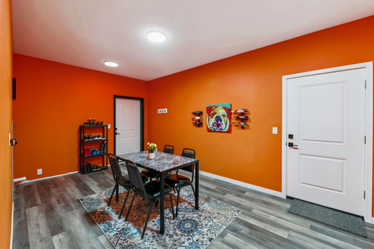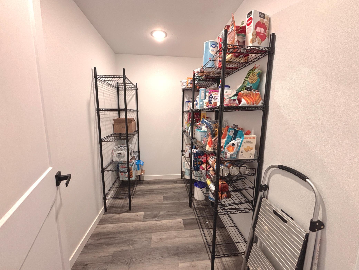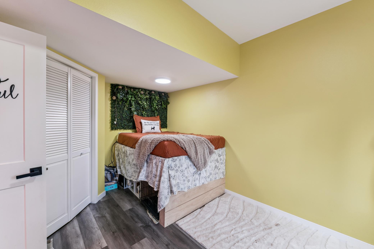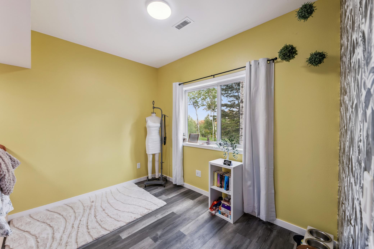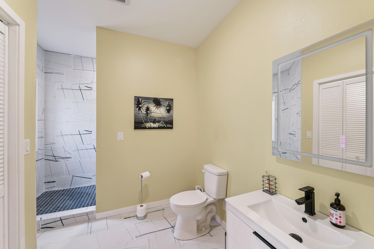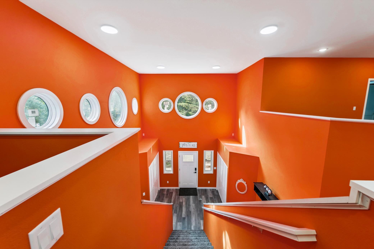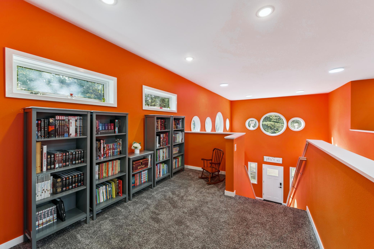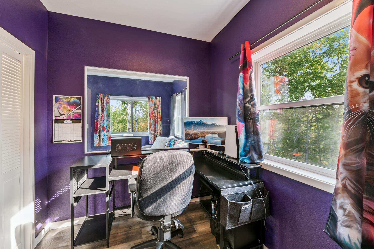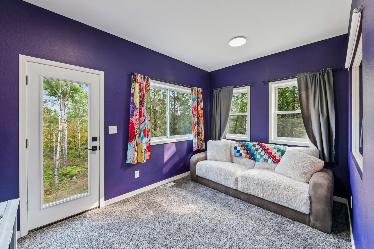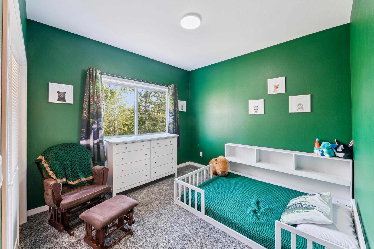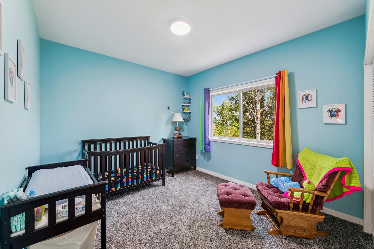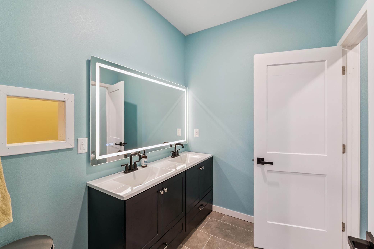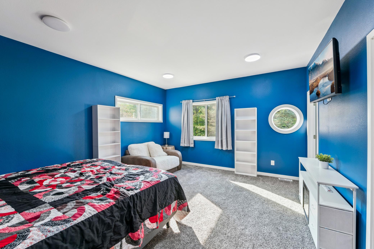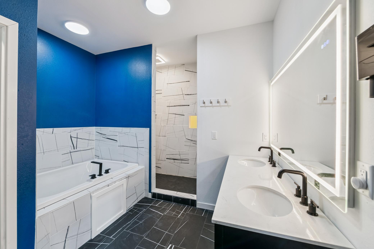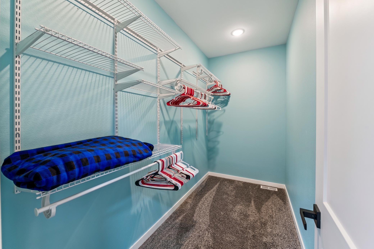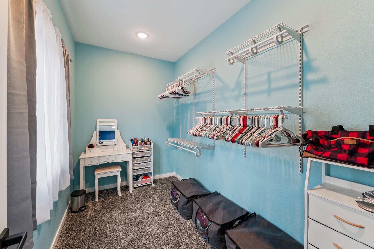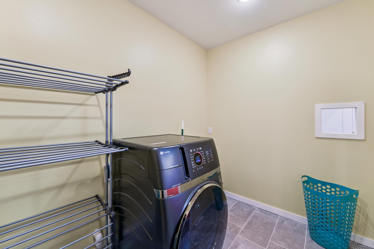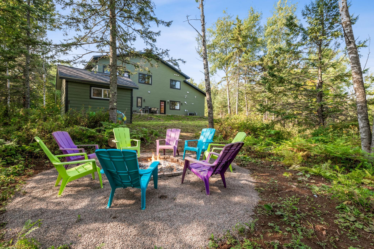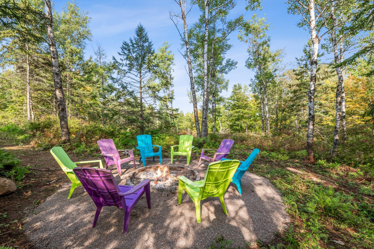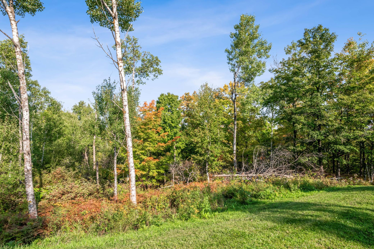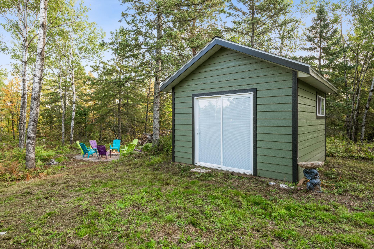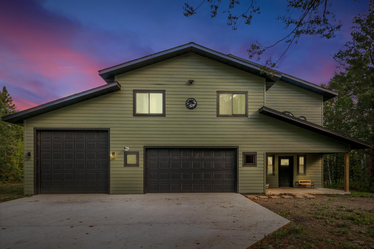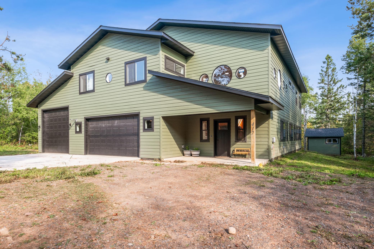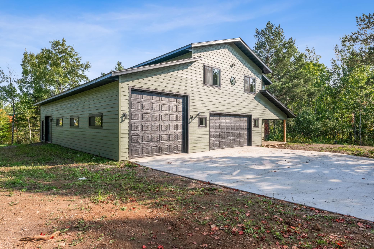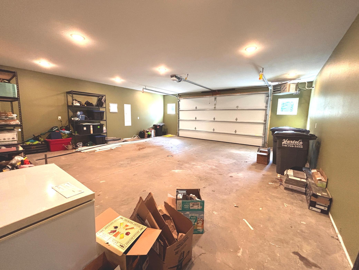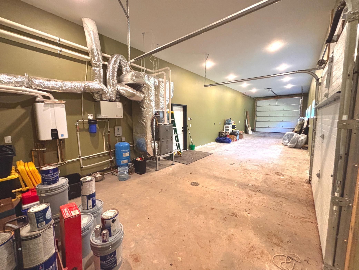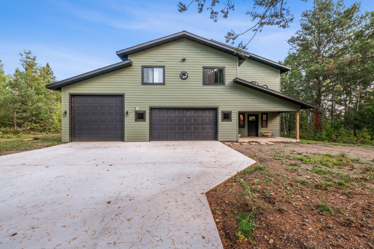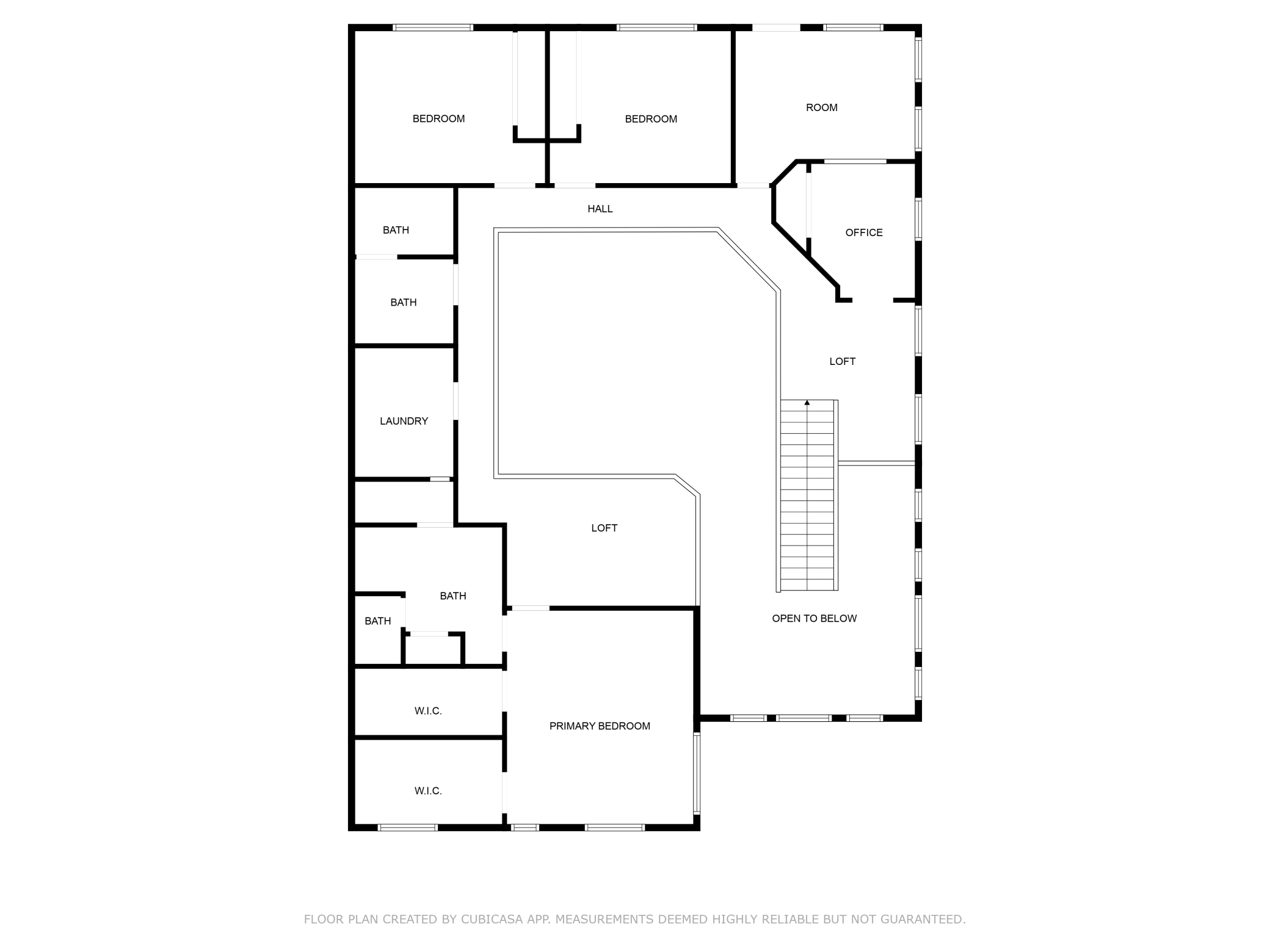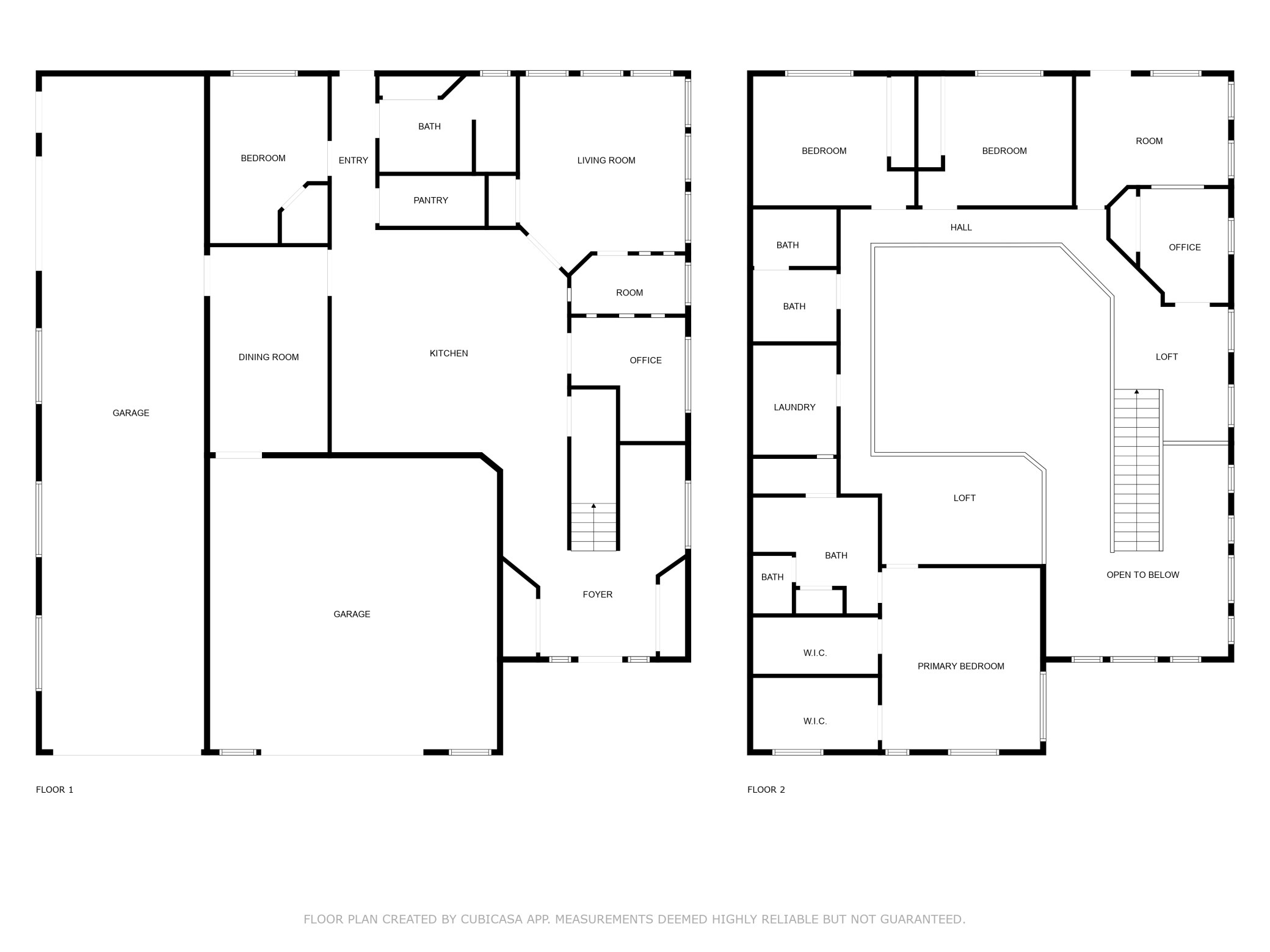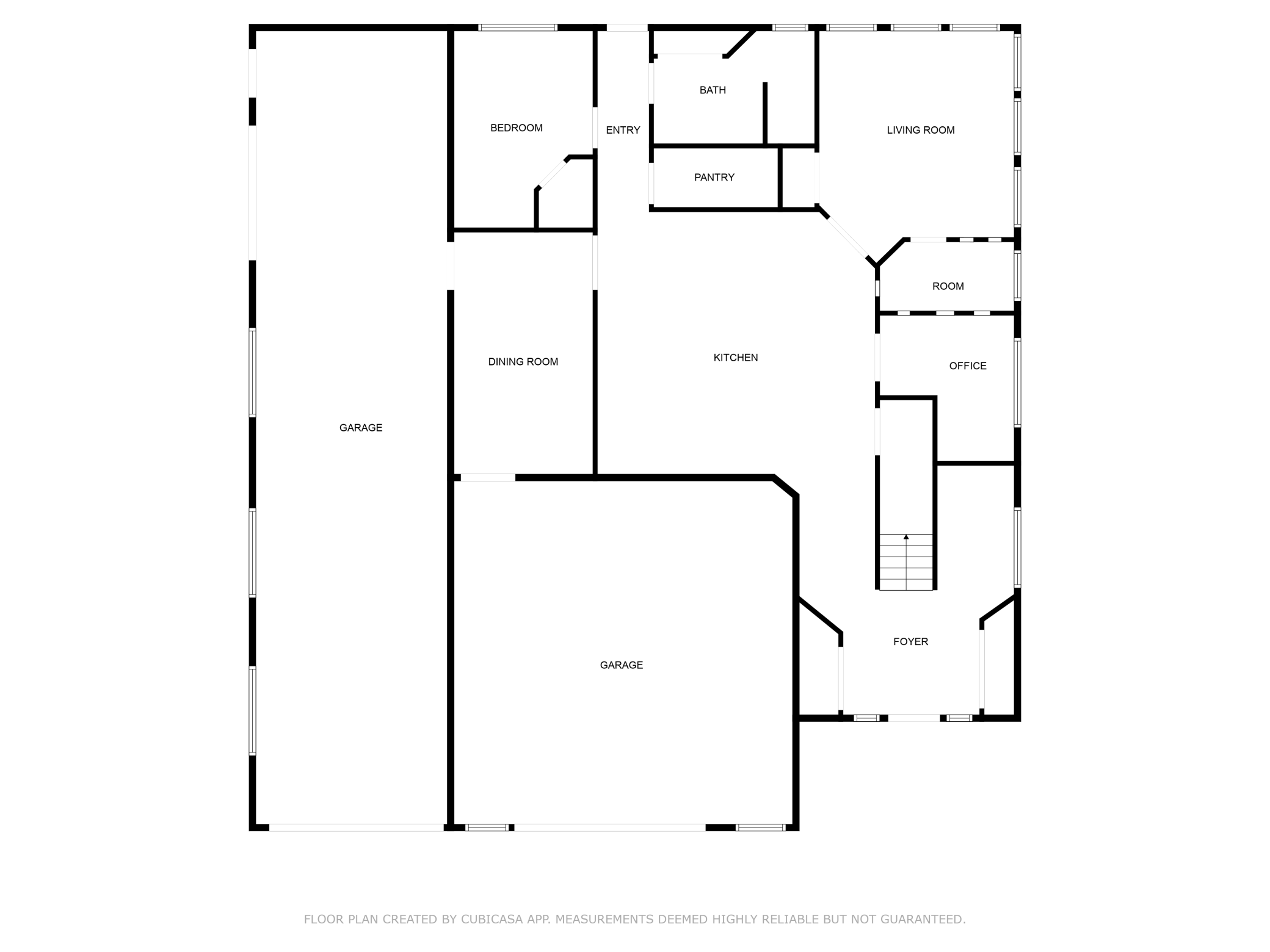
Property Listing
Description
One-of-a-kind new construction on 2 private acres in desirable rural East Duluth, offering over 3500 sq ft of modern design, thoughtful functionality, and high-end finishes. The home features 5 bedrooms, including a main-floor guest room and an impressive upper-level master suite with two walk-in closets. The spa-like master bath boasts a double vanity, soaker/bubbler tub, and a walk-in tile shower with color-changing lights, music, wall jets, and rain-head shower. Two additional bedrooms share a full bath, while a fourth connects to a versatile office/studio with an exterior door to a future balcony. All baths feature rain-head showers and heated/lit mirrors. The upper level offers a laundry room with a ventless washer/dryer and a laundry drop from both baths. Nearly all lighting is dimmable, temp-adjustable LED. Ethernet wiring is in place for the living room, master, office, and an adjacent bedroom. An attached 26x26 heated/insulated garage leads to a flex mudroom space, pre-plumbed for a dog wash, connecting to a 15x60 heated garage with a 12-ft door,RV hookup, and side access. Built slab-on-grade, the main floor features a bright living room, under-stair dog room, and a unique cat room with viewing windows, odor-control ventilation, and safe indoor/outdoor access. The gourmet kitchen is the heart of the home, with black stone counters, black cabinetry, slide-out storage, dimmable under-cabinet lighting, massive island with outlets, double wall oven, flexible fridge, and walk-in pantry. Outdoors offers a large patio, hot tub setup, roughed-in electrical for a 12x12 outbuilding, and space ready for your landscaping vision.Property Information
Status: Active
Sub Type: ********
List Price: $799,000
MLS#: 6790964
Current Price: $799,000
Address: 417 Elk Street, Duluth, MN 55803
City: Duluth
State: MN
Postal Code: 55803
Geo Lat: 46.86218
Geo Lon: -92.064391
Subdivision:
County: St. Louis
Property Description
Year Built: 2024
Lot Size SqFt: 85813.2
Gen Tax: 6942
Specials Inst: 26
High School: ********
Square Ft. Source:
Above Grade Finished Area:
Below Grade Finished Area:
Below Grade Unfinished Area:
Total SqFt.: 5111
Style: Array
Total Bedrooms: 5
Total Bathrooms: 3
Total Full Baths: 2
Garage Type:
Garage Stalls: 4
Waterfront:
Property Features
Exterior:
Roof:
Foundation:
Lot Feat/Fld Plain: Array
Interior Amenities:
Inclusions: ********
Exterior Amenities:
Heat System:
Air Conditioning:
Utilities:


