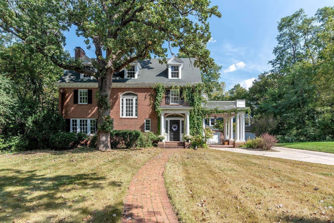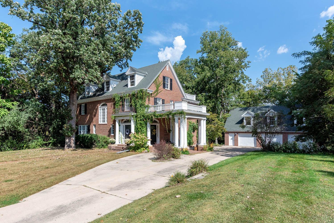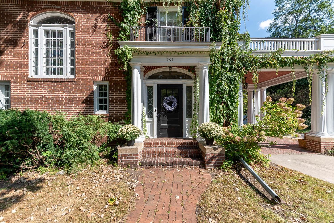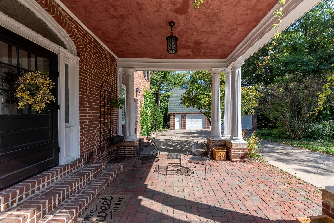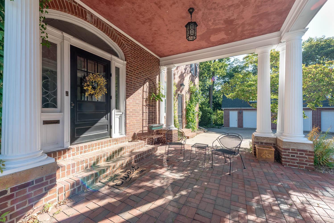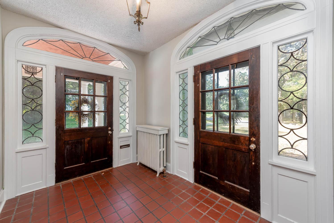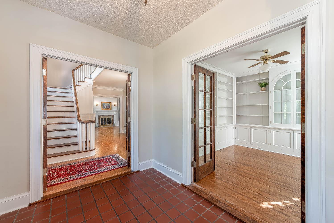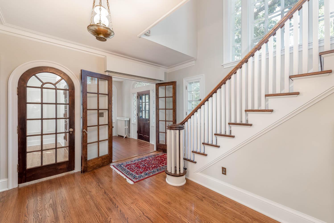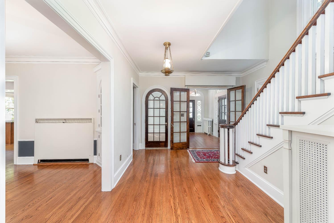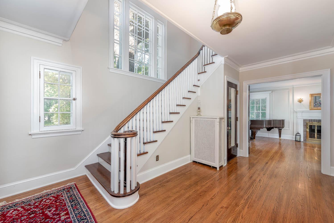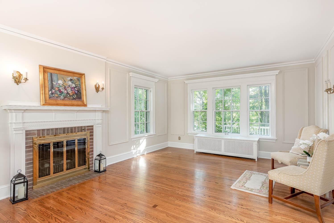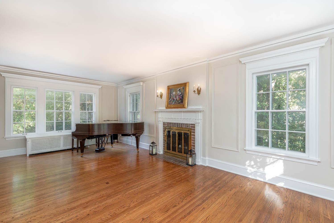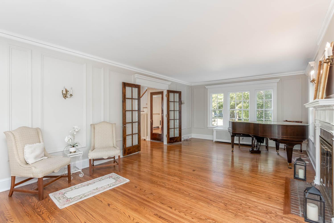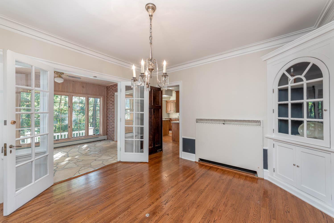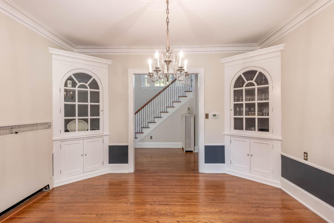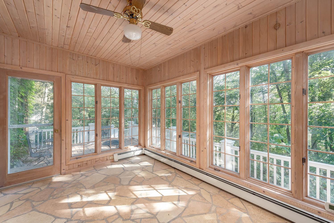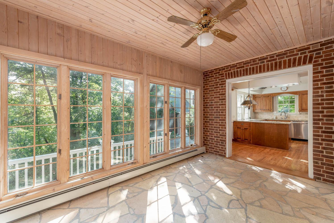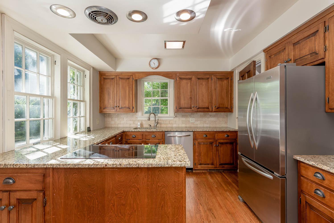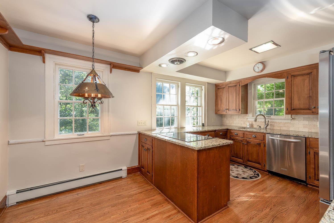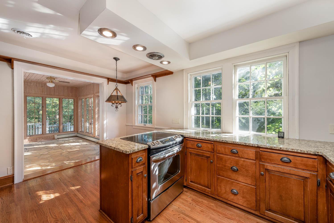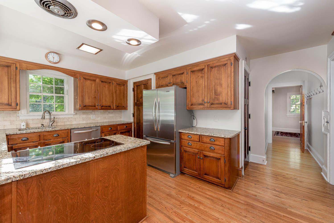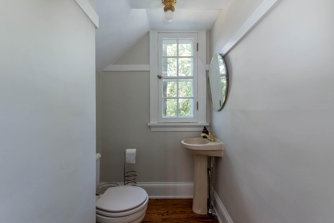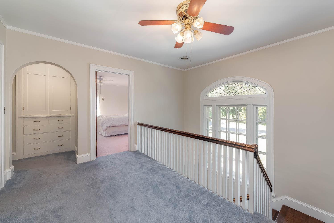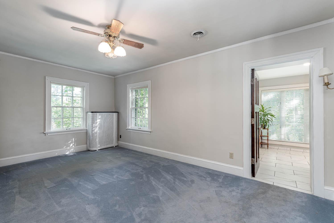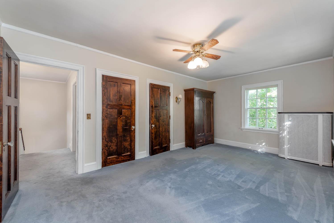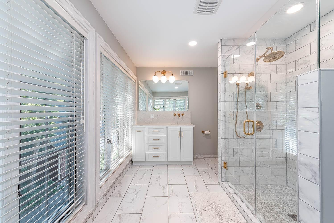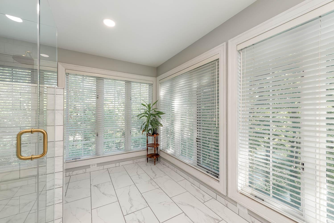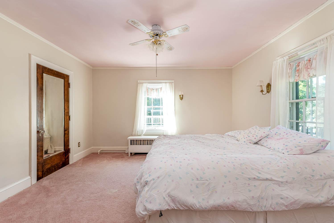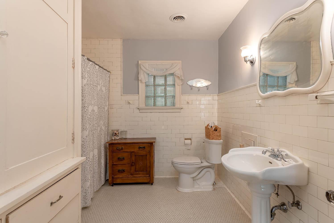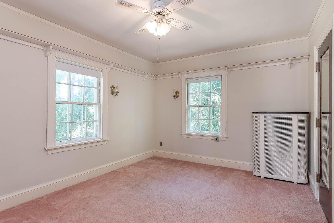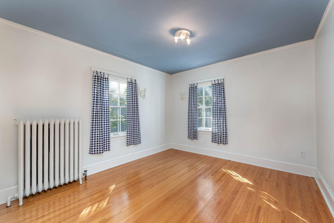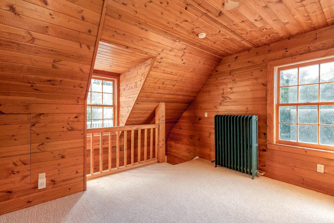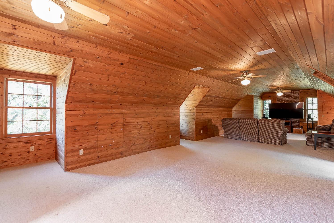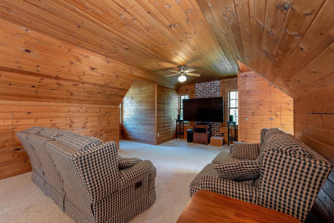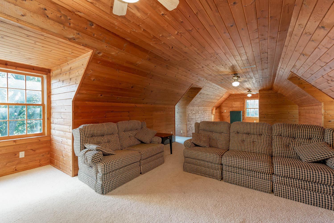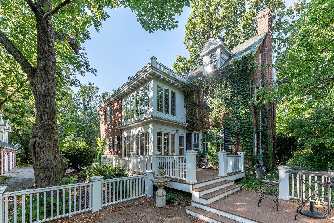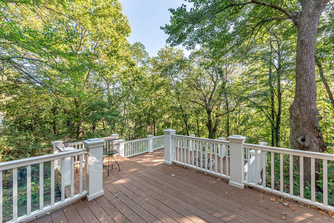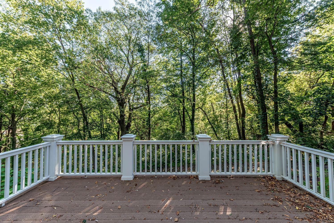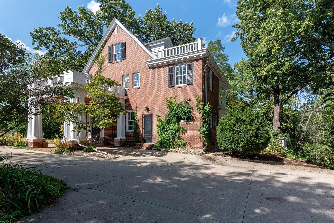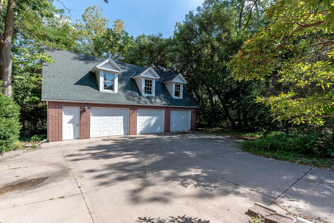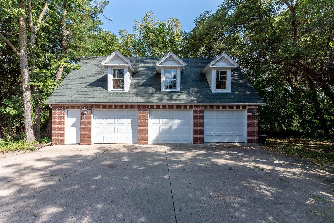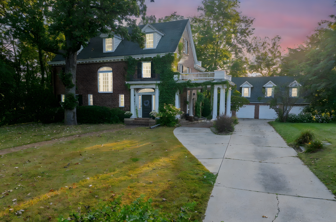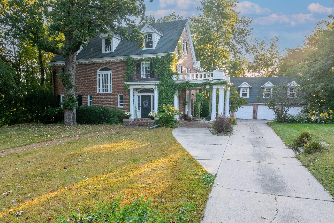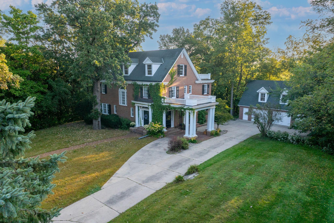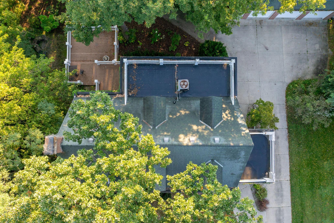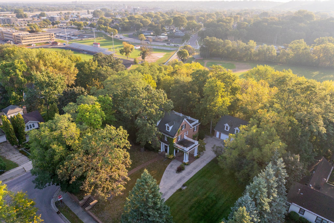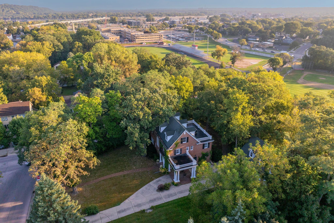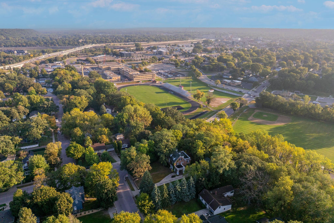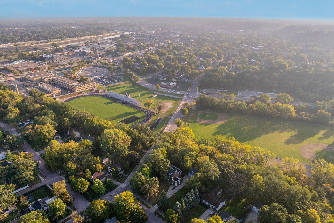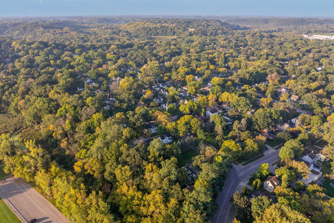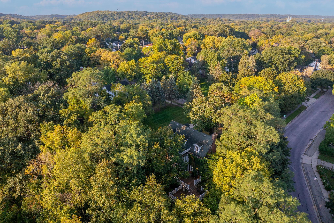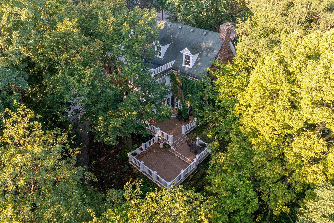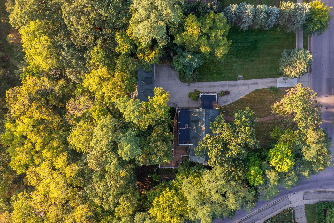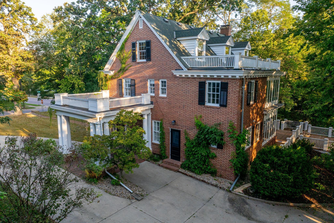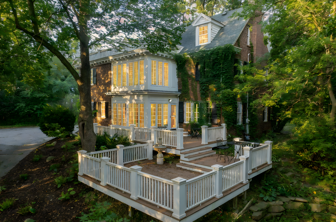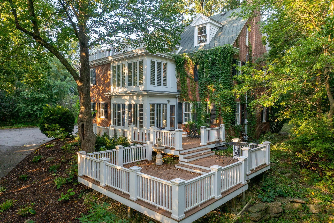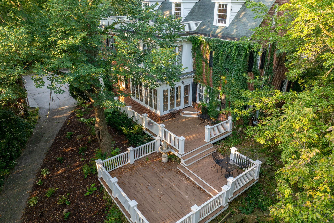
Property Listing
Description
Built in 1916, this historic Baker Avenue residence blends timeless elegance with unmatched character. Set back on a long private driveway, the home greets you with a stately brick exterior, classic columns, and a covered portico that create an unforgettable first impression. Offering 4 bedrooms, 3 baths, and a rare 3-stall garage with storage above, the property features 3,750 sq ft of above-grade living space filled with vintage charm and period-specific details. Inside, every room showcases the craftsmanship of a bygone era—arched doorways, French doors, original built-ins, crown molding, and glass-paneled cabinetry. The main level includes a grand living room with a fireplace, a formal dining room with corner cabinets, a bright sunroom wrapped in windows, and a distinguished library with rich wood shelving. Upstairs, spacious bedrooms reflect early 20th-century design with unique ceiling lines and architectural nooks. A finished third floor offers a character-filled retreat with wood-paneled walls and exposed brick—ideal for a family room, office, or creative space. Multiple decks overlook the wooded setting, offering privacy and natural beauty. With its solid build, traditional design, and ornate details throughout, this property captures the best of classic Mankato while inviting its next chapter. Located in West Mankato, just a short walk to Roosevelt Elementary and Mankato West High School.Property Information
Status: Active
Sub Type: ********
List Price: $849,000
MLS#: 6790997
Current Price: $849,000
Address: 601 Baker Avenue, Mankato, MN 56001
City: Mankato
State: MN
Postal Code: 56001
Geo Lat: 44.155078
Geo Lon: -94.018267
Subdivision: Peltons Sub
County: Blue Earth
Property Description
Year Built: 1916
Lot Size SqFt: 26571.6
Gen Tax: 8132
Specials Inst: 0
High School: ********
Square Ft. Source:
Above Grade Finished Area:
Below Grade Finished Area:
Below Grade Unfinished Area:
Total SqFt.: 4965
Style: Array
Total Bedrooms: 4
Total Bathrooms: 3
Total Full Baths: 1
Garage Type:
Garage Stalls: 3
Waterfront:
Property Features
Exterior:
Roof:
Foundation:
Lot Feat/Fld Plain: Array
Interior Amenities:
Inclusions: ********
Exterior Amenities:
Heat System:
Air Conditioning:
Utilities:


