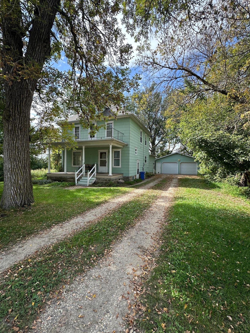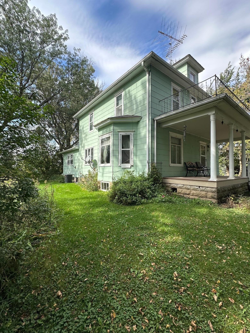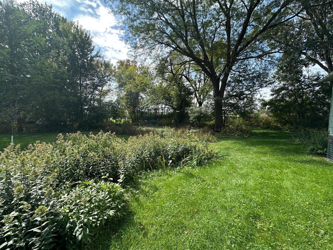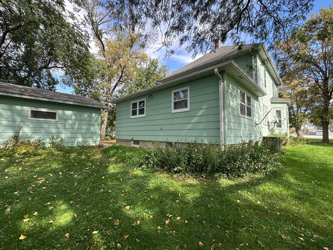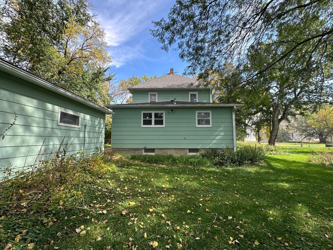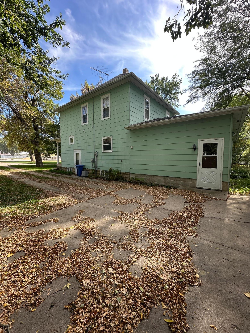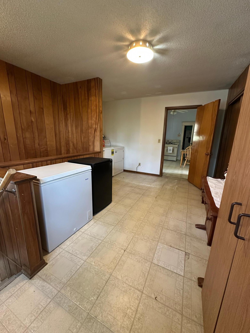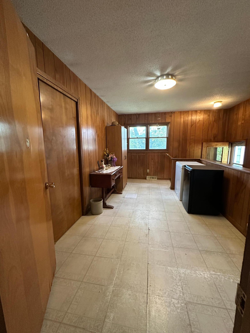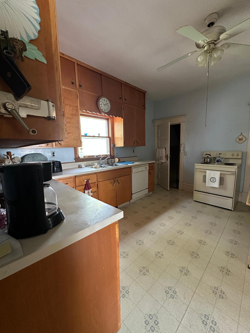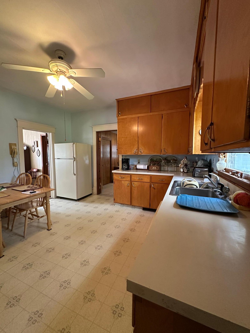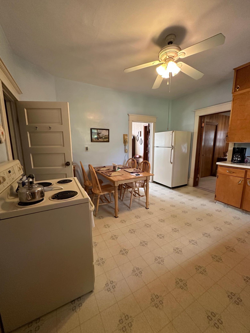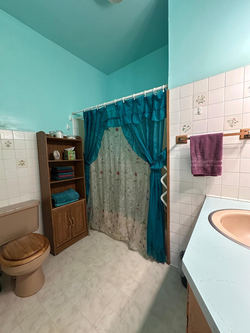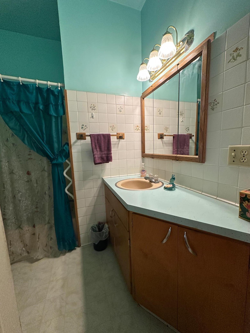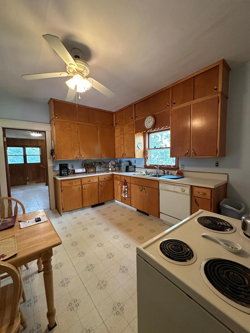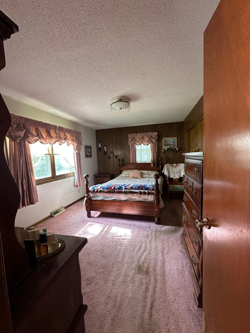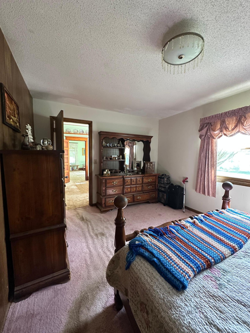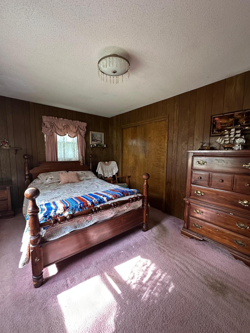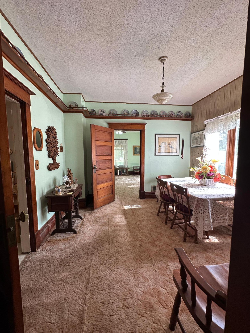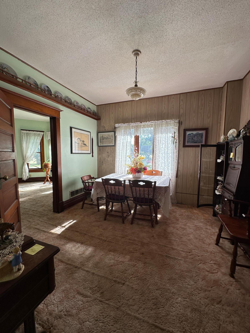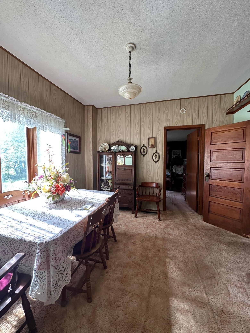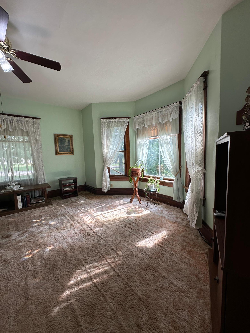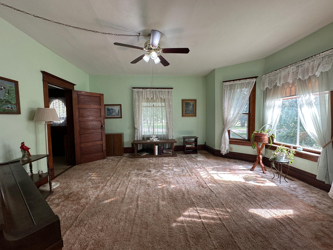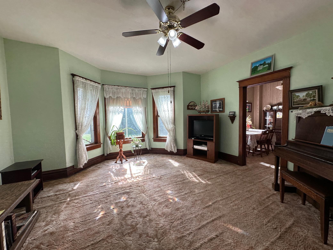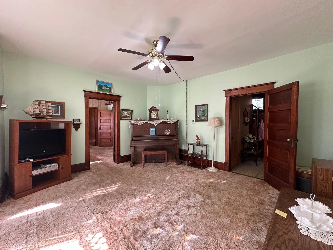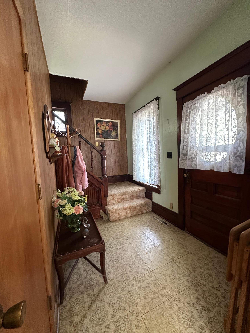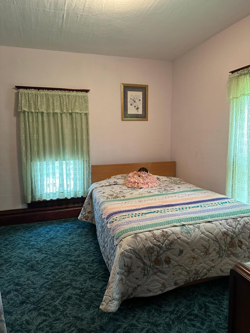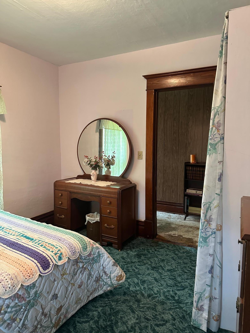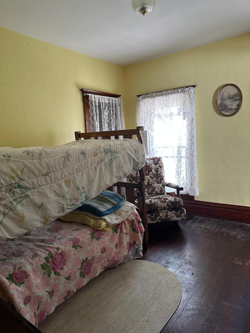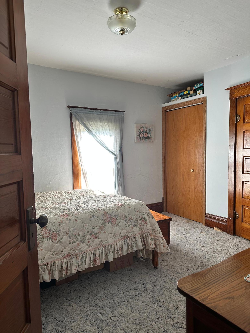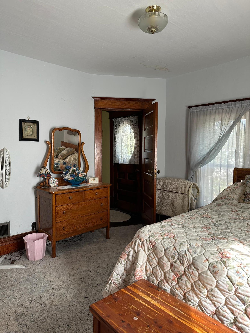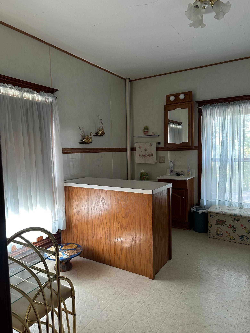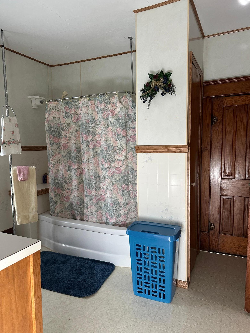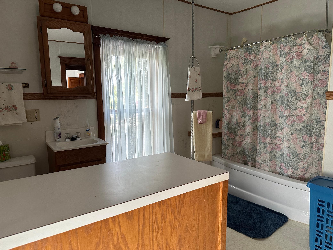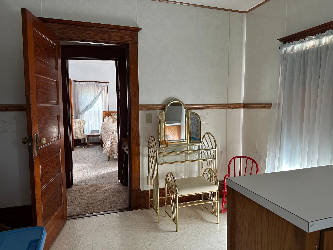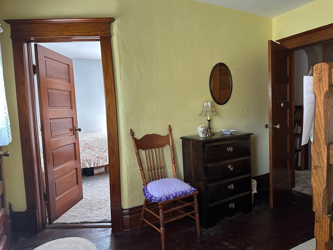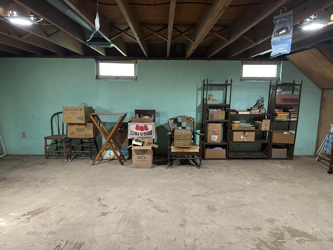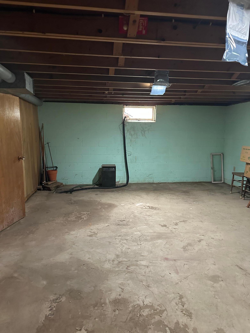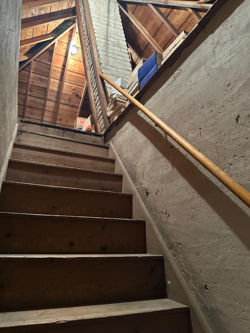
Property Listing
Description
Welcome to this charming home filled with character and history. A welcoming front porch, updated approximately 4–5 years ago with composite decking, sets the tone upon arrival. The roof was replaced 6–7 years ago, and major mechanical updates include a new central air unit installed in 2024 and a propane forced-air furnace from 2007, offering added peace of mind. The home features a main-level and basement addition completed in the 1970s, providing extra living space, along with a detached garage built in the 1980s. The garage is heated with an older white LB furnace and is equipped with 50-amp breakers. Inside, the back entry includes a convenient laundry area with washer and dryer included. The kitchen comes fully equipped with a stove, dishwasher, microwave, and refrigerator, making it move-in ready. The main level offers a full bathroom and a bedroom, while the front living room is highlighted by charming leaded glass windows and an inviting entryway. Upstairs, you’ll find three bedrooms—one with access to a walk-up attic for additional storage, and two others each featuring dual closets. A spacious upper-level full bathroom provides comfort and functionality. The block-foundation basement houses the electrical panel, water heater (2007), and sump pump, along with a finished family room that adds valuable additional living space. Well-maintained and full of potential, this home is ideal for a growing family or anyone seeking space, updates, and timeless charm. Don’t miss the opportunity to make it your own!Property Information
Status: Active
Sub Type: ********
List Price: $129,900
MLS#: 6791012
Current Price: $129,900
Address: 102 S Buckingham Street, Hardwick, MN 56134
City: Hardwick
State: MN
Postal Code: 56134
Geo Lat: 43.774552
Geo Lon: -96.202106
Subdivision: Rosss Add
County: Rock
Property Description
Year Built: 1917
Lot Size SqFt: 20908.8
Gen Tax: 418
Specials Inst: 0
High School: Luverne
Square Ft. Source:
Above Grade Finished Area:
Below Grade Finished Area:
Below Grade Unfinished Area:
Total SqFt.: 3082
Style: Array
Total Bedrooms: 4
Total Bathrooms: 2
Total Full Baths: 2
Garage Type:
Garage Stalls: 2
Waterfront:
Property Features
Exterior:
Roof:
Foundation:
Lot Feat/Fld Plain:
Interior Amenities:
Inclusions: ********
Exterior Amenities:
Heat System:
Air Conditioning:
Utilities:


