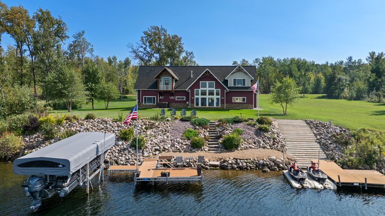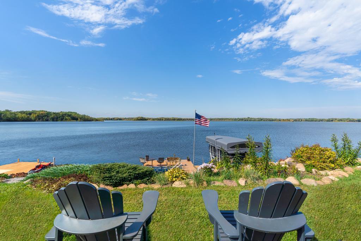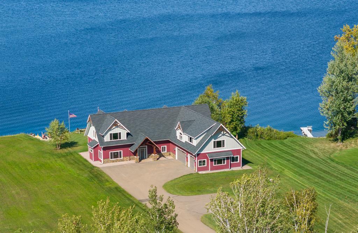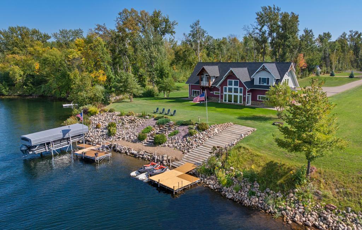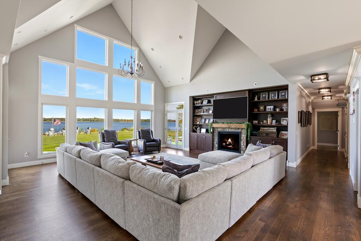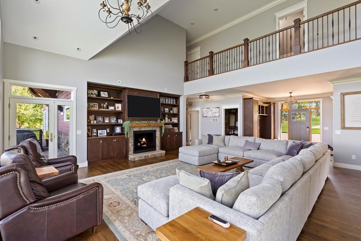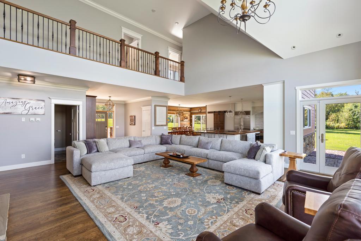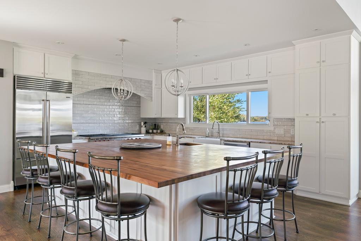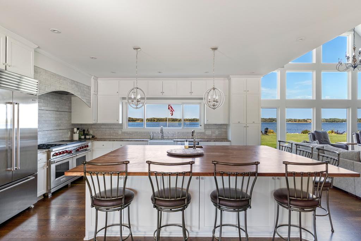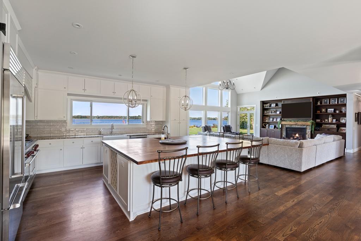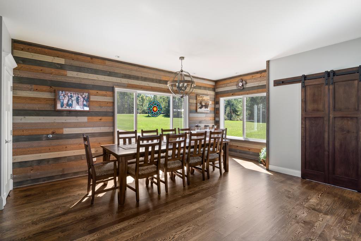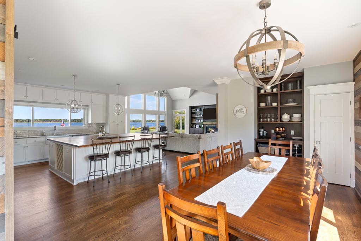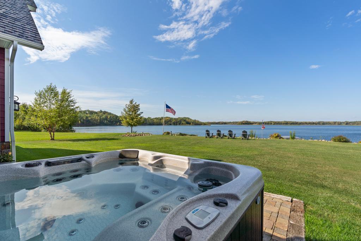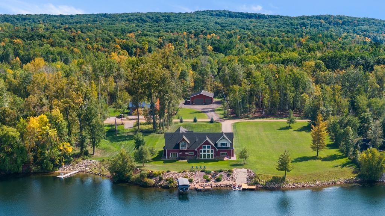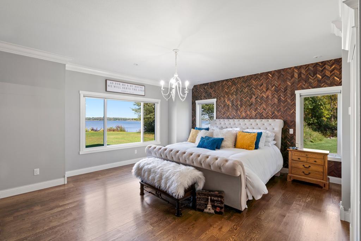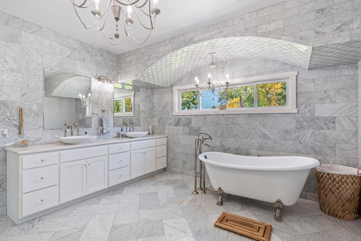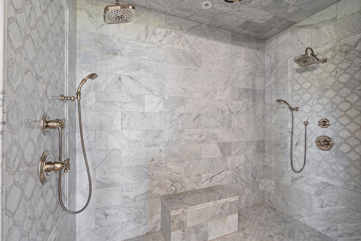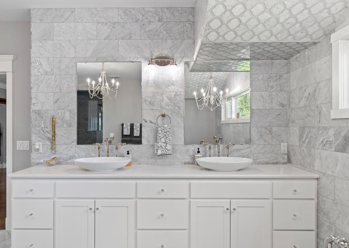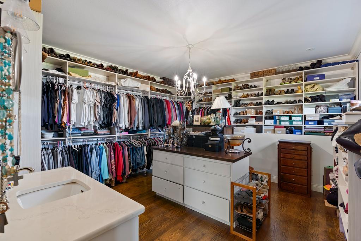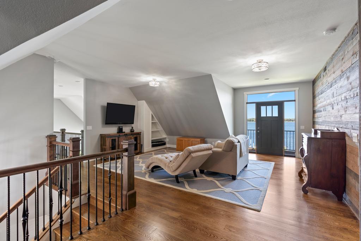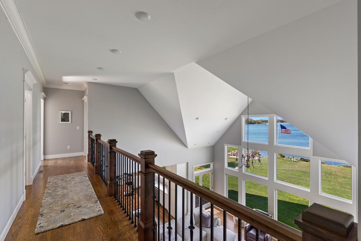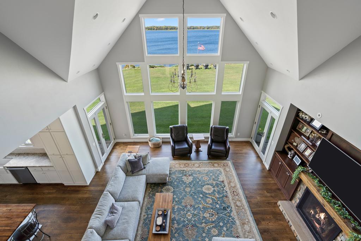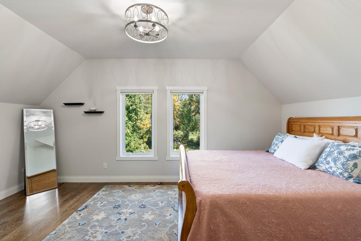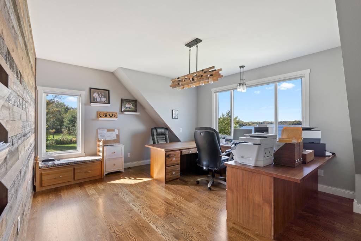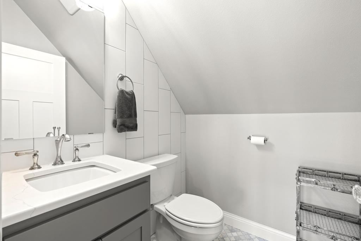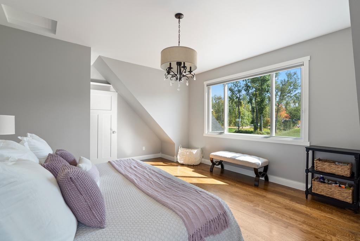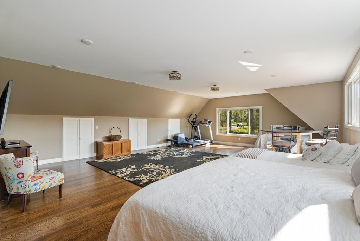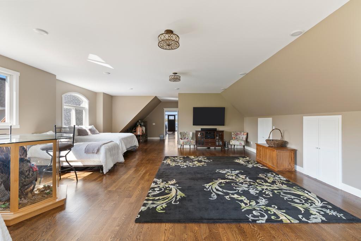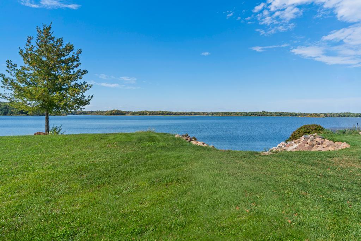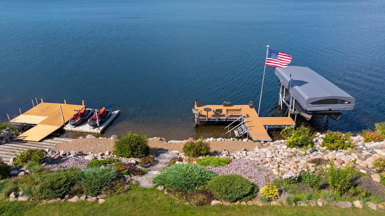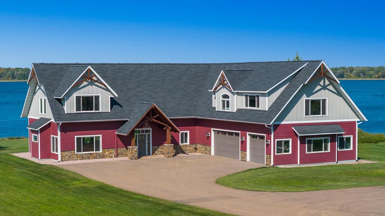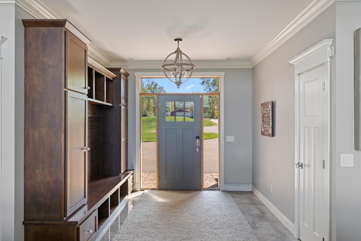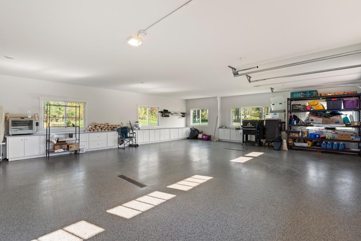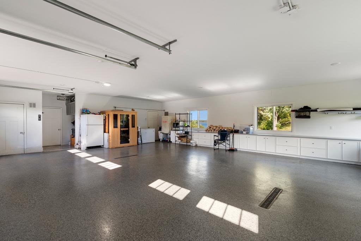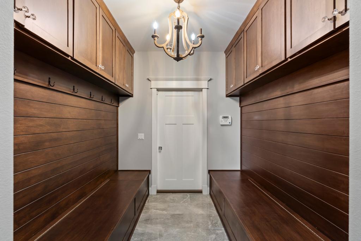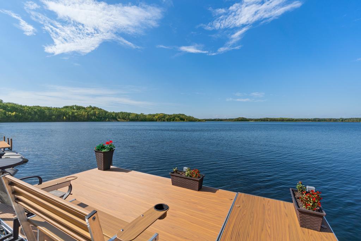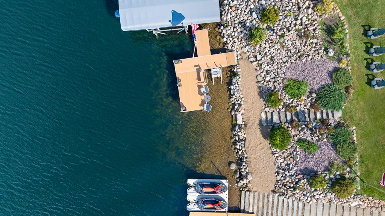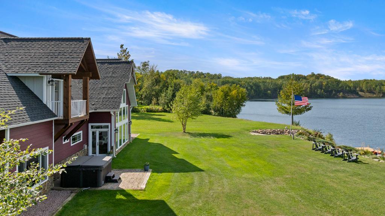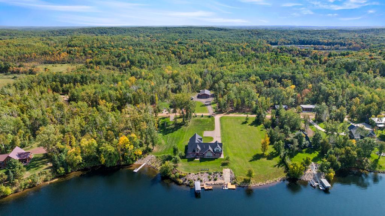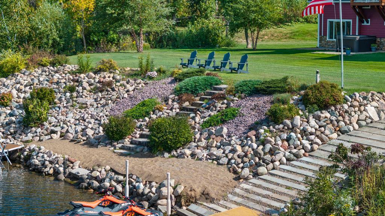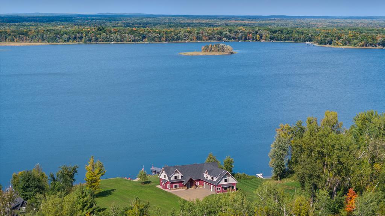
Property Listing
Description
This exceptional 4-bedroom, 4-bath custom-built 5000 sq. ft. Executive Home showcases impeccable craftsmanship throughout with STUNNING Lake Views from nearly every room in the house. This fabulous property features 132’ of professionally landscaped park-like grounds, rock-wrapped shoreline, an excellent sand beach, an open floor plan with soaring cathedral ceilings, a wall of lakeside windows, a gas fireplace wrapped with custom built-ins, gorgeous wide-plank Oak hardwood flooring throughout, a gourmet kitchen designed for entertaining & offering high-end stainless-steel appliances-a walk-in pantry-custom cabinetry with unique pull-out options-under-cabinet lighting-beautiful backsplash-a massive center island with a butcher block top that seats seven comfortably. The main floor primary suite is a true private sanctuary with a walk-in closet like nothing you’ve seen before-a striking chevron-patterned wood accent wall-a spa-like ensuite that offers a clawfoot soaking tub-custom tile design-a walk-in shower with three rainfall shower heads. The upper level is host to 3 large bedrooms, a cozy family room, a custom walk-in safe and a huge bonus room above the garage with endless uses. The oversized 3-stall garage is heated-insulated and nicely finished with an abundance of storage-epoxy flooring-industrial drains-large utility room and 2 furnaces. This amazing property is in the heart of Lake Country with the Cuyuna Bike Trails, fun shopping, many dining options, great golfing and so much more right out your back door…a true Dream Home!Property Information
Status: Active
Sub Type: ********
List Price: $1,795,000
MLS#: 6791055
Current Price: $1,795,000
Address: 24357 Kennedy Drive, Deerwood, MN 56444
City: Deerwood
State: MN
Postal Code: 56444
Geo Lat: 46.522436
Geo Lon: -93.913582
Subdivision: Kennedy Ests Second Add
County: Crow Wing
Property Description
Year Built: 2018
Lot Size SqFt: 46392
Gen Tax: 10162
Specials Inst: 0
High School: ********
Square Ft. Source:
Above Grade Finished Area:
Below Grade Finished Area:
Below Grade Unfinished Area:
Total SqFt.: 5636
Style: Array
Total Bedrooms: 4
Total Bathrooms: 4
Total Full Baths: 1
Garage Type:
Garage Stalls: 3
Waterfront:
Property Features
Exterior:
Roof:
Foundation:
Lot Feat/Fld Plain: Array
Interior Amenities:
Inclusions: ********
Exterior Amenities:
Heat System:
Air Conditioning:
Utilities:


