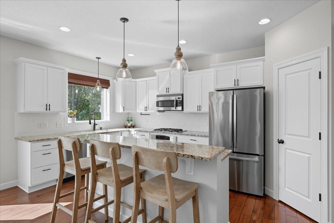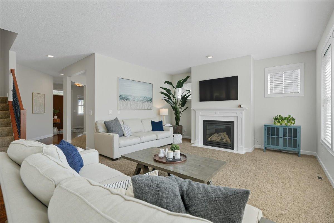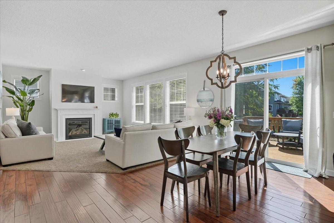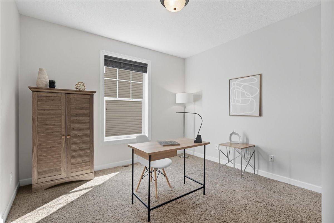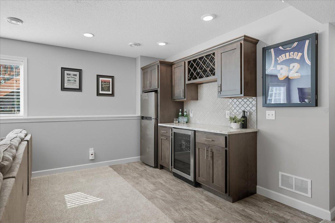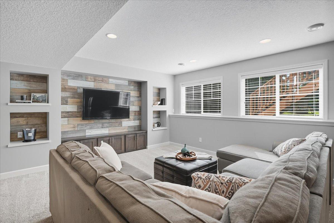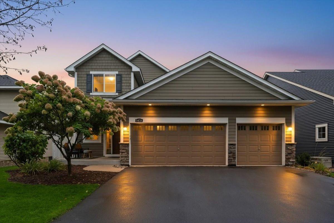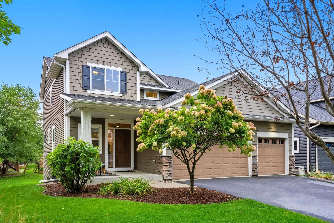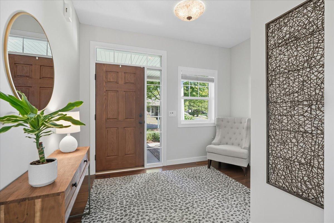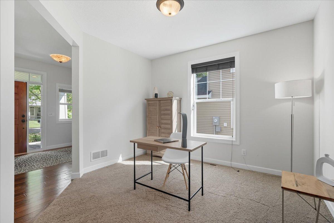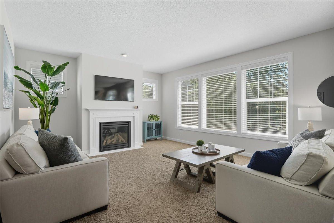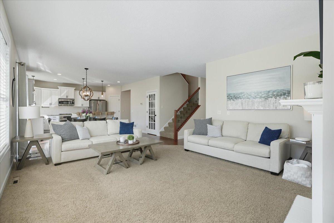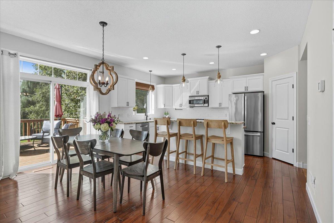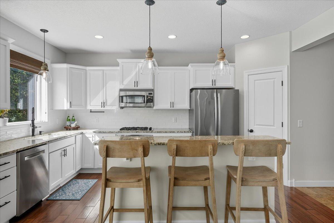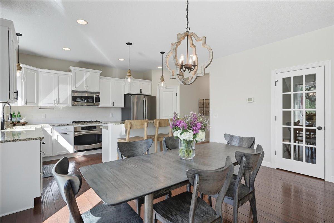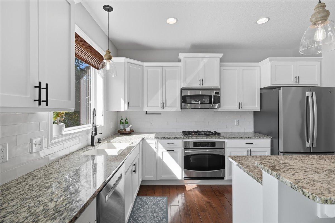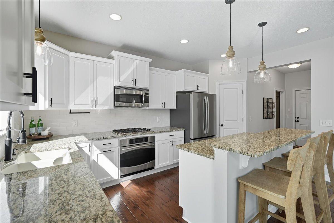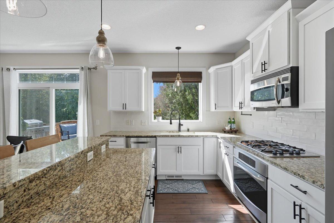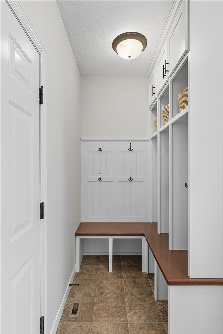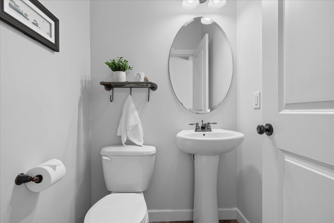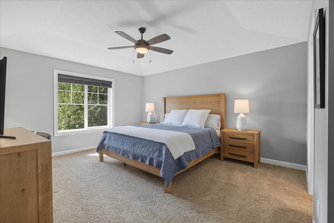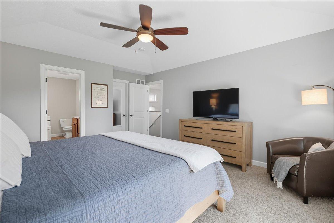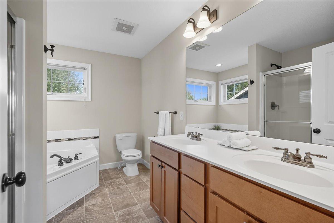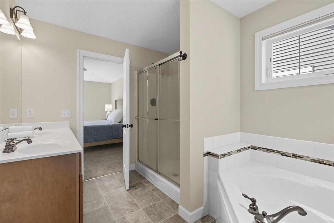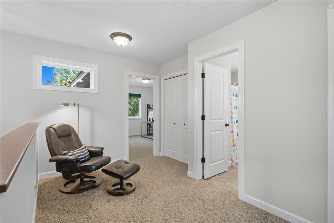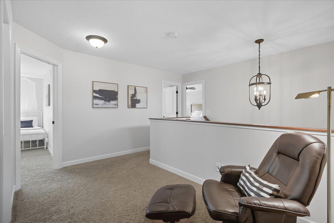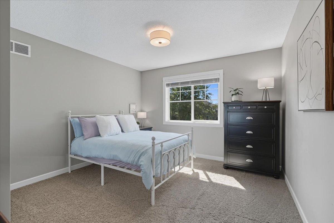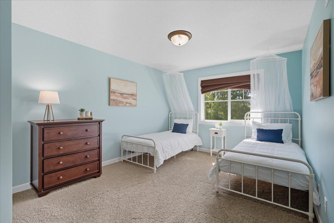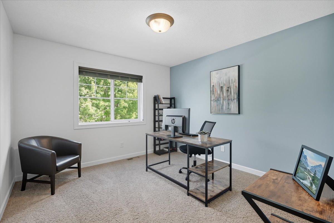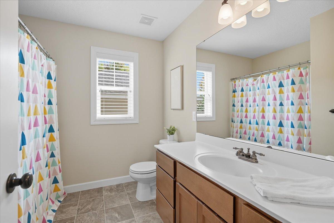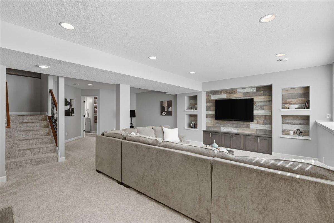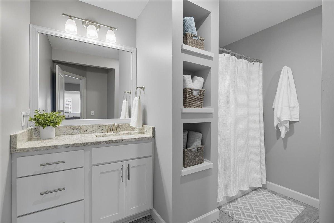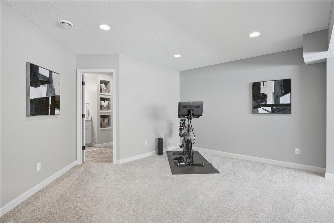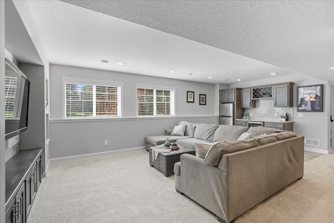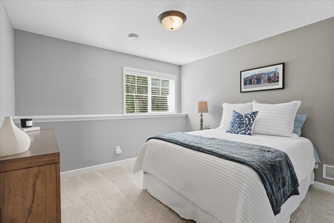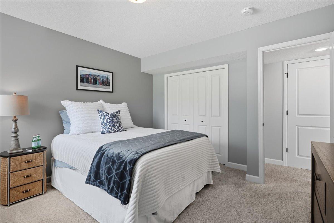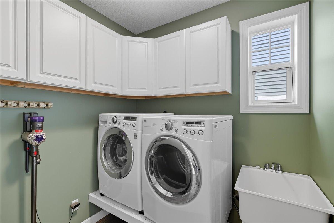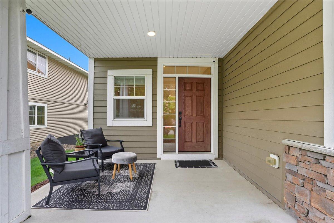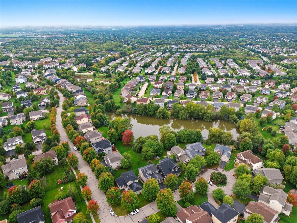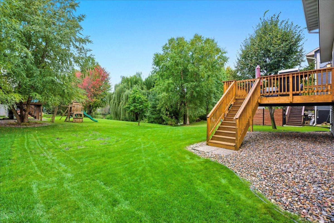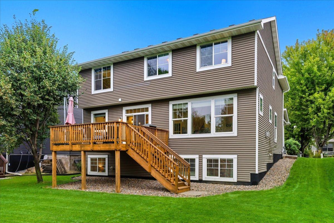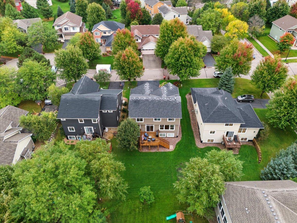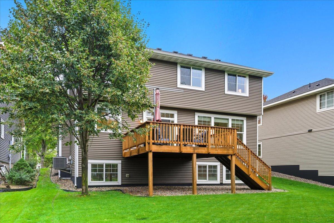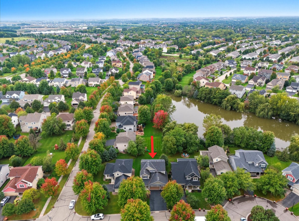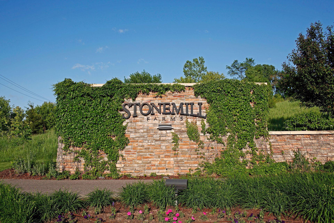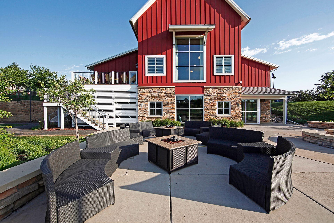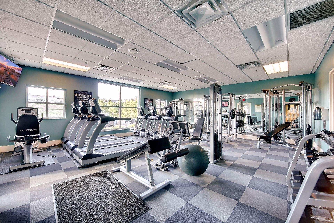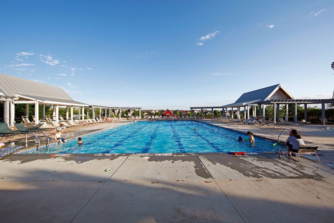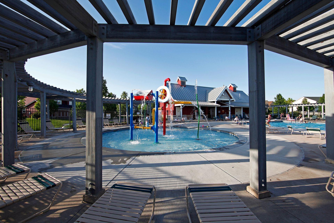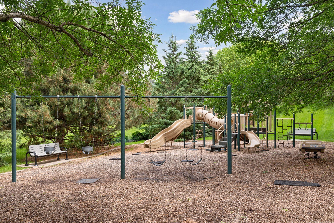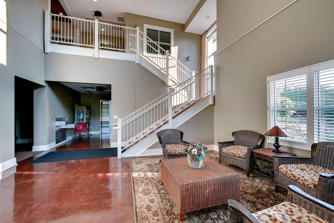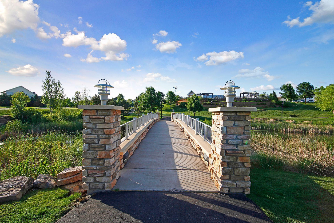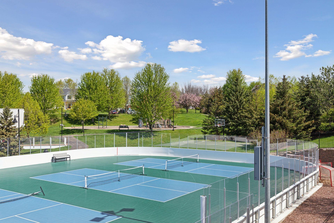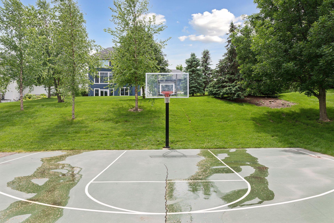
Property Listing
Description
Welcome to your dream home in the heart of Stonemill Farms—a neighborhood known for its vibrant community, beautiful amenities, and top-rated schools! Perfectly tucked away on a peaceful cul-de-sac with serene pond views, this home offers comfort, style, and function in every corner. The kitchen is bright and welcoming with white cabinetry, subway tile, fresh fixtures, and a perfectly placed window that lets the light pour in all day long! The layout flows effortlessly—gather on the main level, unwind in the loft, or escape to the beautifully finished lower level that’s ideal for game nights, guests, or just your own peace and quiet. The lower level includes a guest suite, ¾ bath, kitchenette, and large sunny windows—making it perfect for visitors or movie nights. Upstairs, the spacious owner’s suite joins three additional bedrooms, a full bath, and a versatile loft area. Step outside to the oversized refinished deck, great for summer entertaining or taking in the snowy views in winter. Practical upgrades include a new furnace, water heater, refrigerator, dishwasher, and EV charger. The 3-stall garage offers overhead storage and a custom mudroom with built-in lockers. And then there’s Stonemill Farms—a neighborhood that feels more like a resort community! Think two clubhouses, multiple pools, splash pad, fitness center, skating rinks, parks, and events you’ll actually look forward to: DJ pool parties, Santa visits, Oktoberfest and more. Just 25 minutes to MSP Airport and close to Stillwater, Hudson, and top-rated schools.Property Information
Status: Active
Sub Type: ********
List Price: $590,000
MLS#: 6792302
Current Price: $590,000
Address: 3452 Mulberry Circle, Saint Paul, MN 55129
City: Saint Paul
State: MN
Postal Code: 55129
Geo Lat: 44.899006
Geo Lon: -92.878725
Subdivision: Stonemill Farms 4th Add
County: Washington
Property Description
Year Built: 2010
Lot Size SqFt: 6534
Gen Tax: 6924
Specials Inst: 0
High School: ********
Square Ft. Source:
Above Grade Finished Area:
Below Grade Finished Area:
Below Grade Unfinished Area:
Total SqFt.: 3320
Style: Array
Total Bedrooms: 5
Total Bathrooms: 4
Total Full Baths: 2
Garage Type:
Garage Stalls: 3
Waterfront:
Property Features
Exterior:
Roof:
Foundation:
Lot Feat/Fld Plain:
Interior Amenities:
Inclusions: ********
Exterior Amenities:
Heat System:
Air Conditioning:
Utilities:


