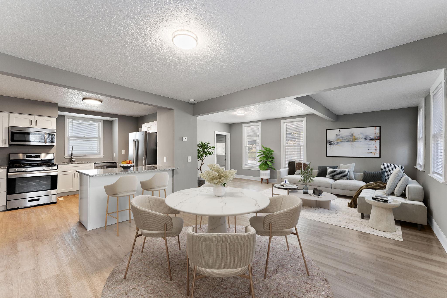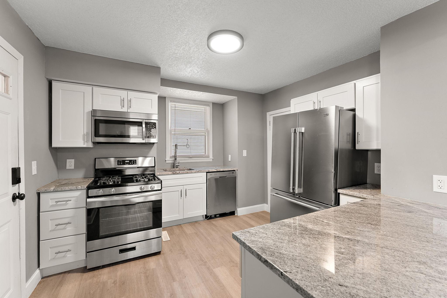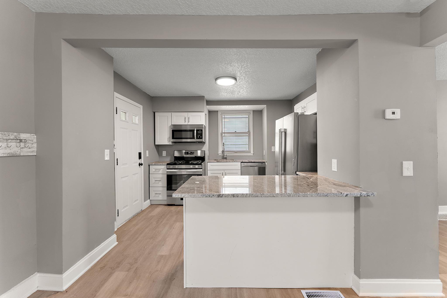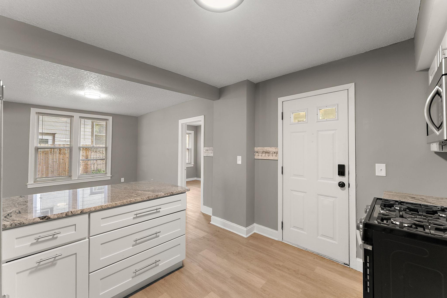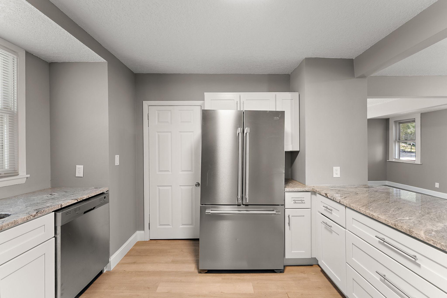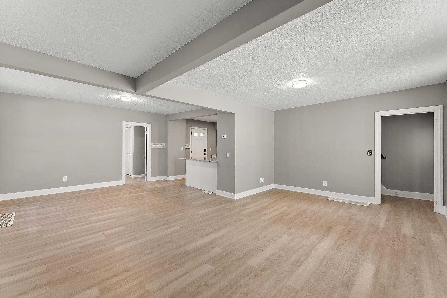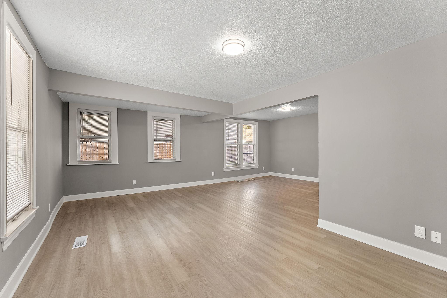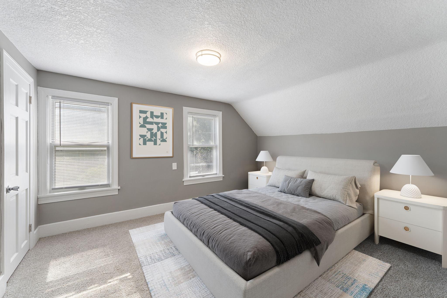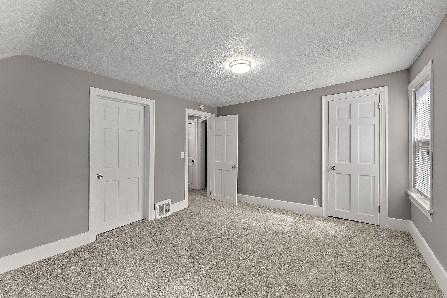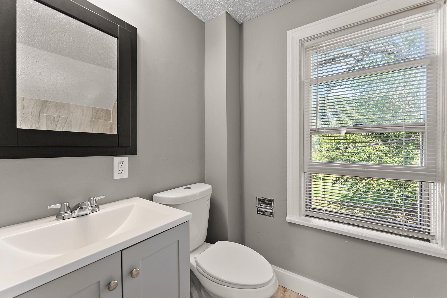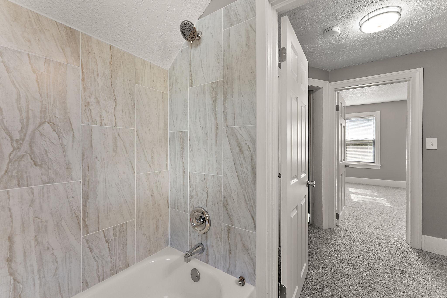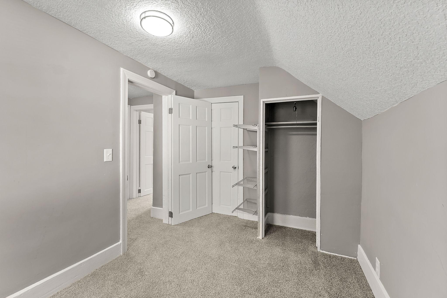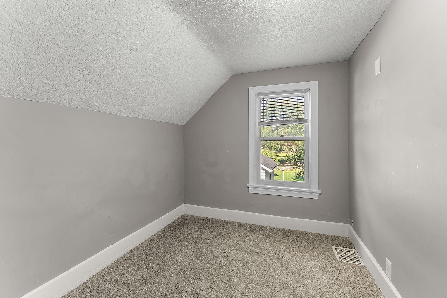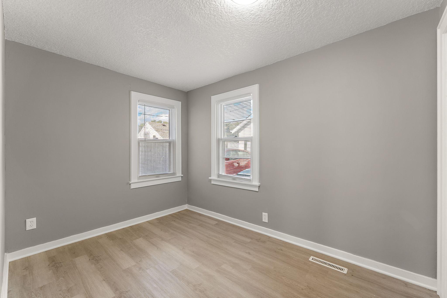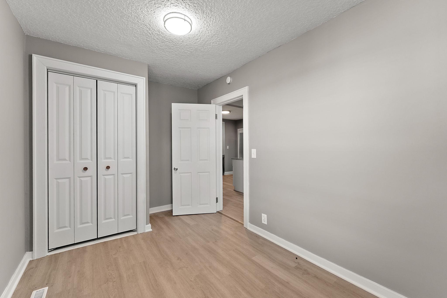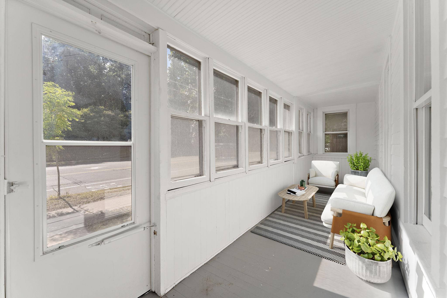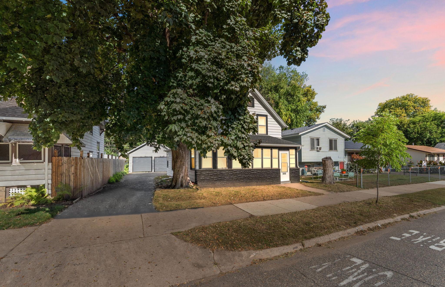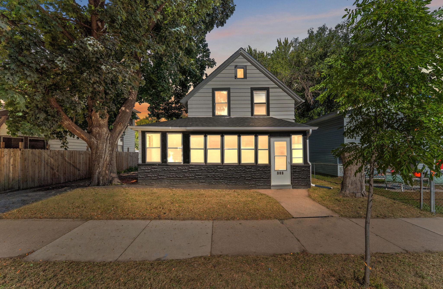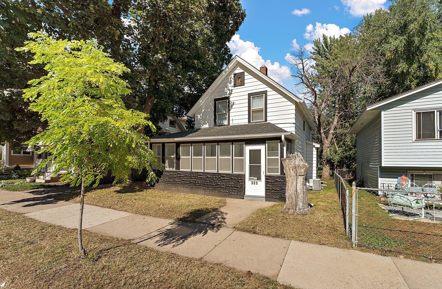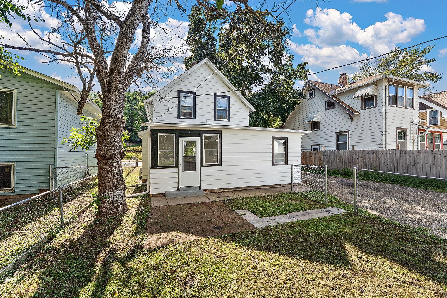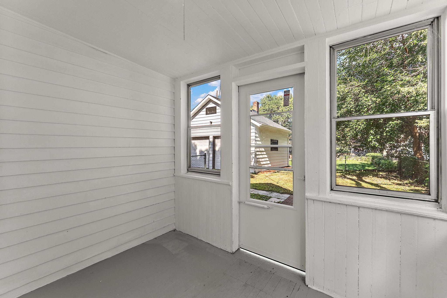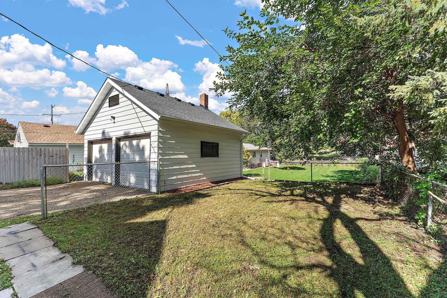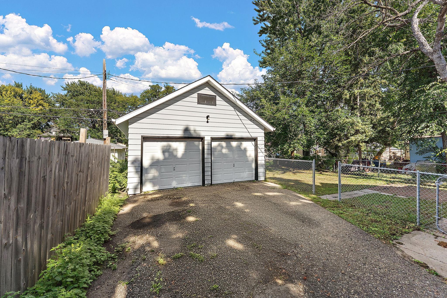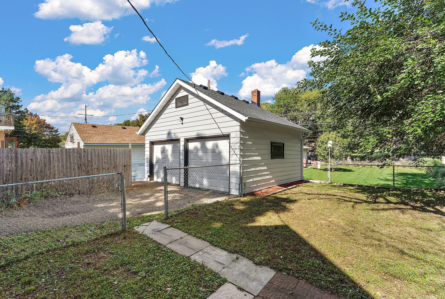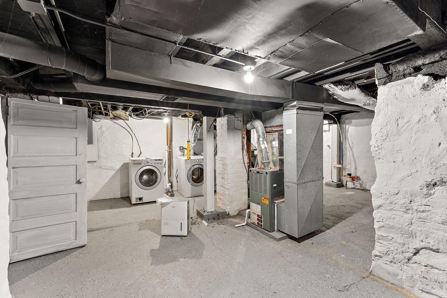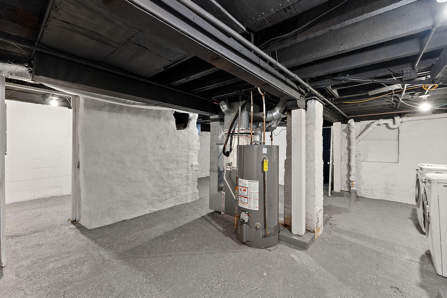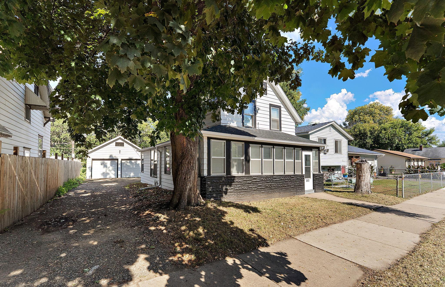
Property Listing
Description
Welcome home to 303 Cesar Chavez St! This fully remodeled home is a rare find in a great location. Beautiful kitchen with all new sleek soft close cabinets, quartz countertops, breakfast nook, and stainless steel appliances, spacious open floor plan perfect for entertaining with the formal dining room right off of the kitchen plus enjoy two spacious enclosed porches with an abundance of natural light! Expansive front yard porch overlooking nature, a cozy spot with privacy to enjoy your morning coffee or relax after a long day and second porch off the kitchen leading to your partially fenced in backyard, great for fall and summertime bbqs! Main floor bedroom plus two additional spacious bedrooms on the upper level. Stylish remodeled full bath with all new tub, toilet, tile, vanity, sink, and fixtures! Spacious two car garage fully equipped with remote openers for your convenience plus huge driveway with tons of off-street parking for you and your guests to park, a rare amenity in the city. All brand new luxury vinyl plank flooring, carpet, paint, fixtures, tile, central AC, electrical, gutters, plumbing fixtures and more! Nestled in the District Del Sol near all of the vibrant restaurants, bars, shops, and just minutes away from Harriet Island and Cherokee Regional Park with acres of greenery and trails. Walk less than one block to El Rio Recreation Center and easy access to all the highways and downtown. This is a fantastic move-in ready home in the highly sought after and historic West Side neighborhood, you don't want to miss!Property Information
Status: Active
Sub Type: ********
List Price: $299,900
MLS#: 6793194
Current Price: $299,900
Address: 303 Cesar Chavez Street, Saint Paul, MN 55107
City: Saint Paul
State: MN
Postal Code: 55107
Geo Lat: 44.928504
Geo Lon: -93.072529
Subdivision: Lienaus Re Of Lts 1 Etc
County: Ramsey
Property Description
Year Built: 1884
Lot Size SqFt: 4791.6
Gen Tax: 2985
Specials Inst: 0
High School: ********
Square Ft. Source:
Above Grade Finished Area:
Below Grade Finished Area:
Below Grade Unfinished Area:
Total SqFt.: 2250
Style: Array
Total Bedrooms: 3
Total Bathrooms: 1
Total Full Baths: 1
Garage Type:
Garage Stalls: 2
Waterfront:
Property Features
Exterior:
Roof:
Foundation:
Lot Feat/Fld Plain: Array
Interior Amenities:
Inclusions: ********
Exterior Amenities:
Heat System:
Air Conditioning:
Utilities:


