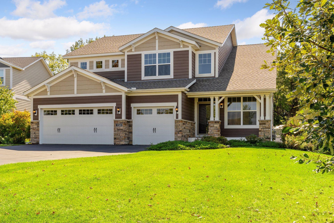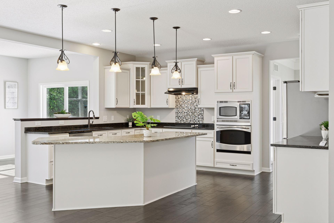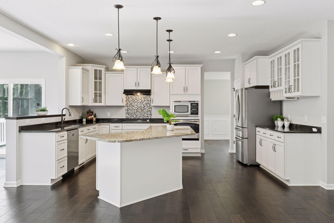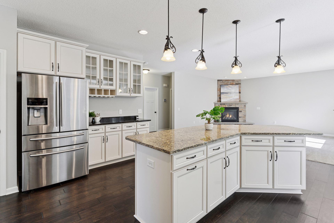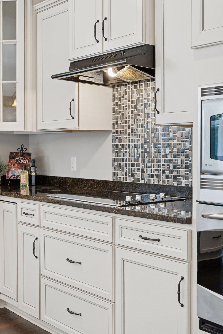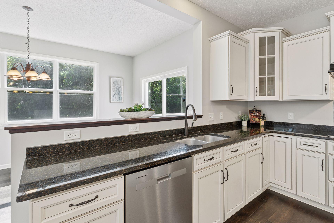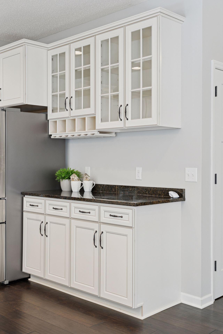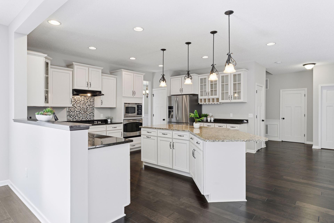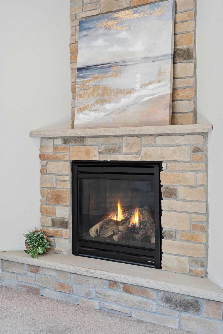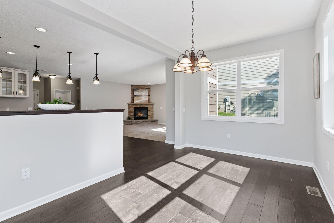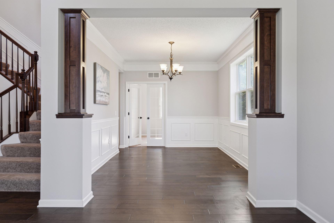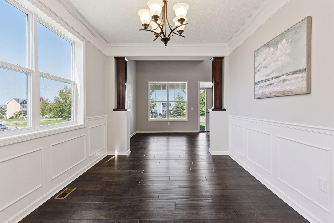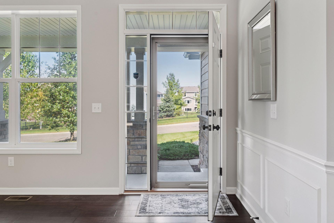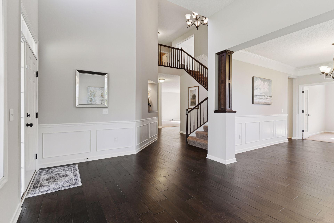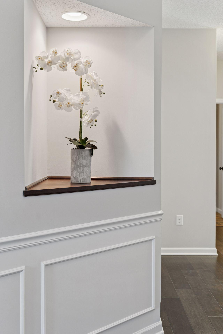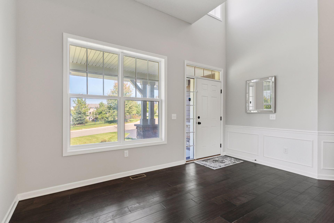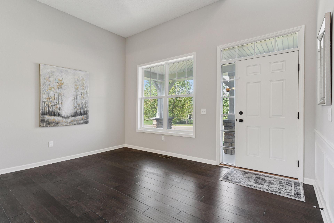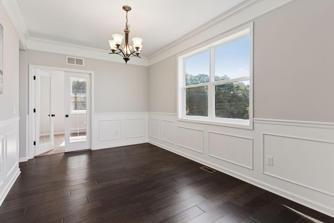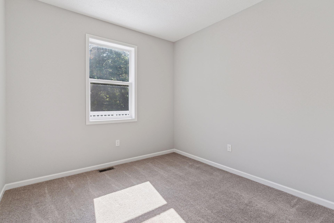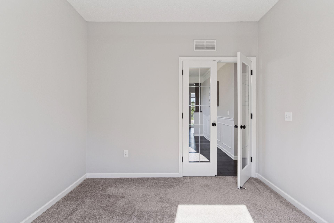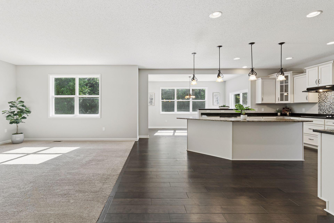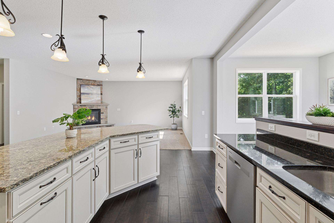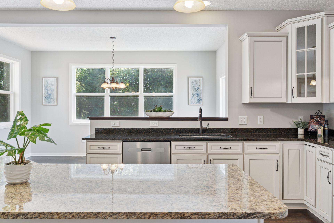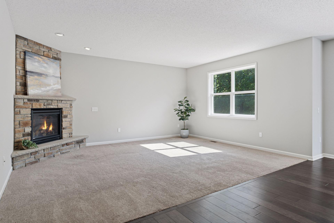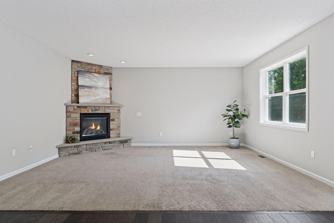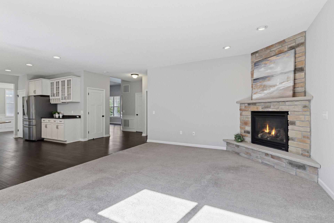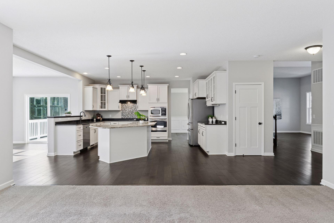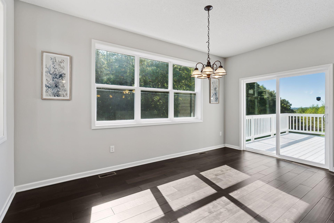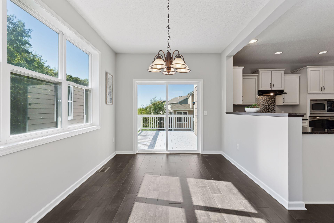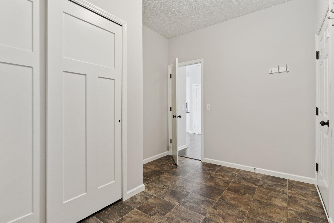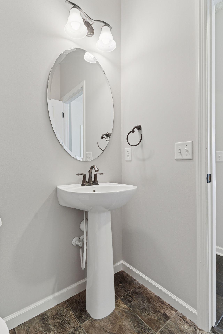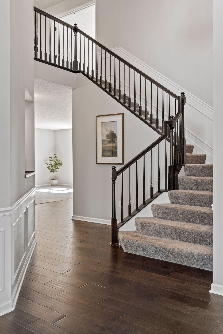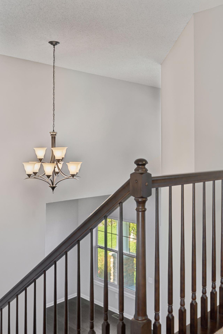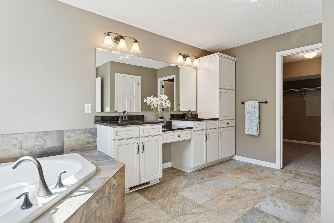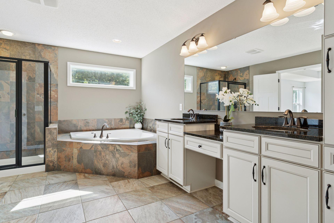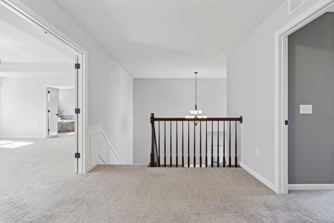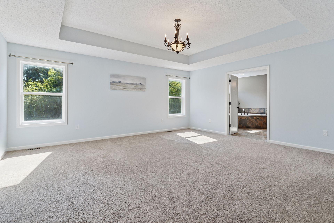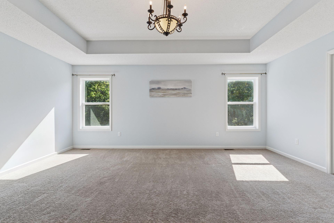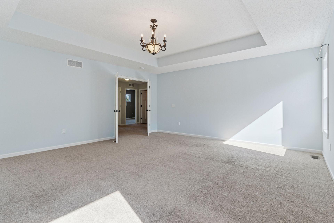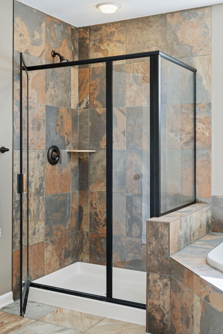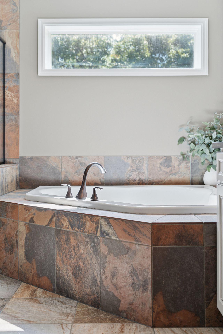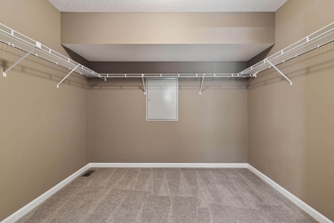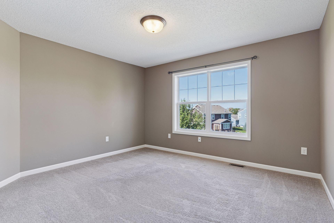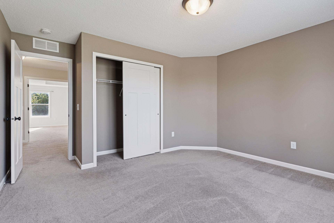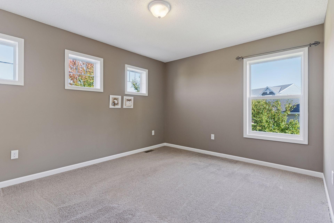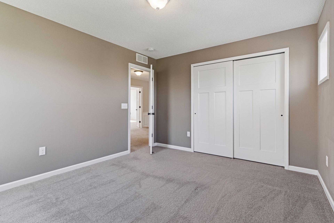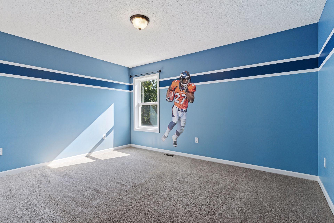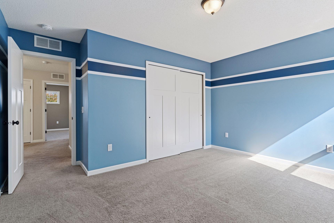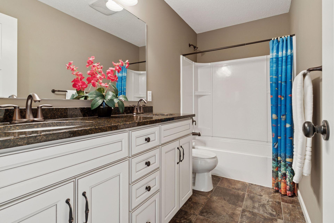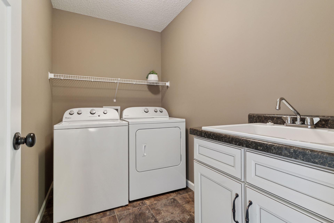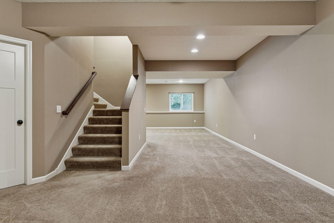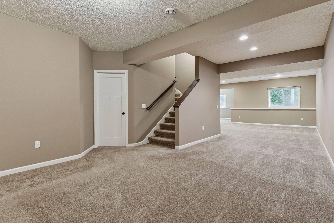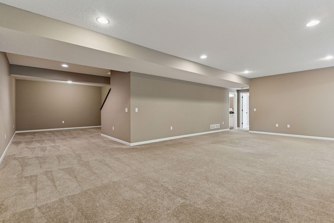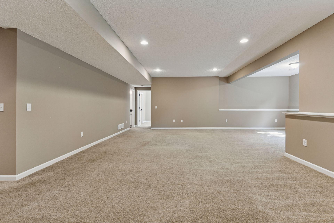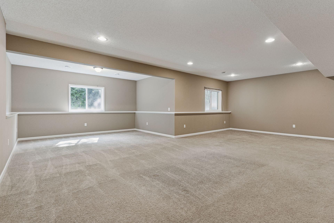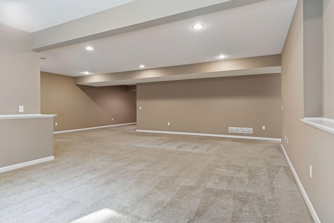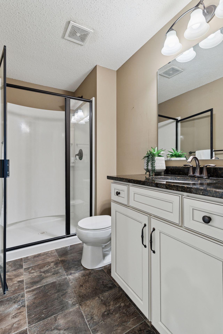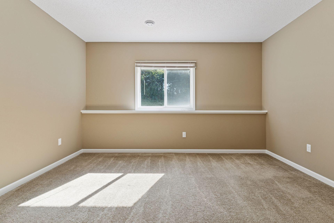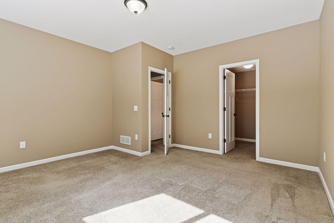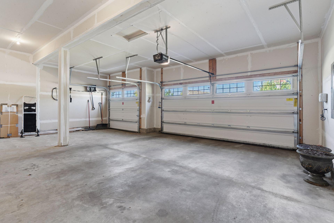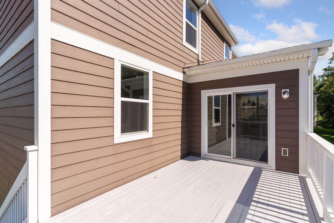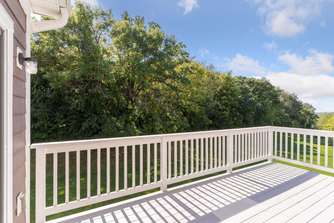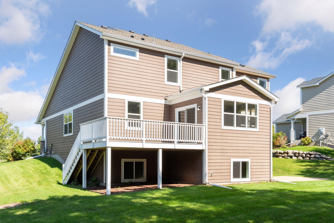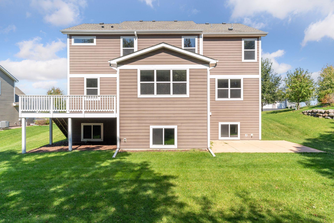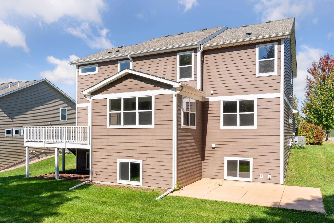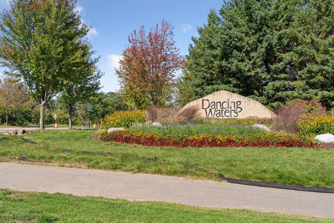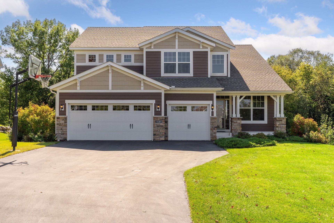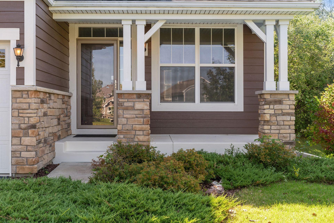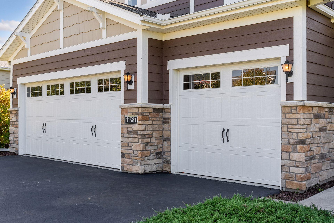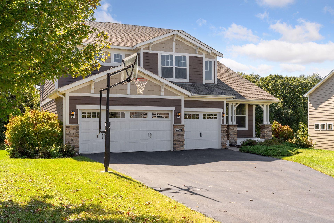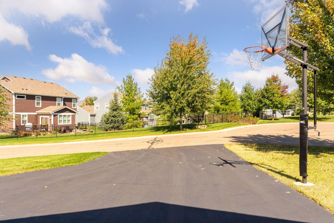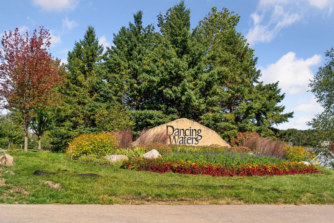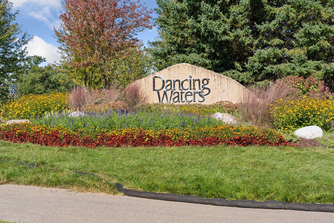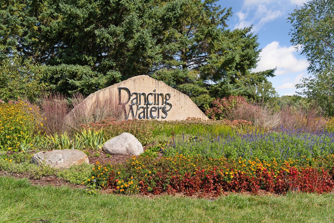
Property Listing
Description
Exceptional 2-story home nestled on a private wooded lot at the end of a peaceful cul-de-sac. From the moment you arrive, the curb appeal and serene setting will capture your attention. Step inside to a dramatic 2-story foyer highlighted by paneled wainscoting setting the tone for the custom details throughout. The open floor plan flows seamlessly for both daily living and entertaining, with a spacious great room anchored by a stone fireplace and large picture windows allowing beautiful natural light. The gourmet kitchen features granite counters, stainless steel appliances, a walk-in pantry, beverage station, and glass-front cabinetry, while the adjoining dining room showcases wood floors, crown molding, and wall detailing. Transom windows, enamel cabinetry, and 3-panel doors add to the elegant design. A private main floor office with French doors provides the perfect space for working from home. Upstairs, you’ll find four spacious bedrooms, including a box up ceiling in the primary suite with a spa-inspired bath featuring a soaking tub, makeup vanity, dual sinks, and an oversized walk-in closet. A convenient laundry room completes the upper level. The lookout lower level is designed for entertaining, offering a media area, space for billiards or game tables, a fifth bedroom, and a ¾ bath—perfect for hosting guests. Outdoor living is just as inviting with a deck that includes stairs to grade, a nicely sized patio, and a wooded backdrop that enhances both privacy and tranquility. Updates include a new roof (2022), the main level , upper level hallway, flooring of the deck and front steps are newly painted in 2025, newer cooktop and dishwasher, and other modern touches that ensure peace of mind. Located close to shopping, restaurants, and miles of walking trails, this home blends timeless elegance with everyday convenience. A must-see property offering both privacy and sophistication in one of the most desirable Woodbury communities.Property Information
Status: Active
Sub Type: ********
List Price: $684,900
MLS#: 6793351
Current Price: $684,900
Address: 11581 Riverstone Court, Woodbury, MN 55129
City: Woodbury
State: MN
Postal Code: 55129
Geo Lat: 44.927643
Geo Lon: -92.870429
Subdivision: The Heights of Woodbury
County: Washington
Property Description
Year Built: 2014
Lot Size SqFt: 14810.4
Gen Tax: 6954
Specials Inst: 0
High School: Stillwater
Square Ft. Source:
Above Grade Finished Area:
Below Grade Finished Area:
Below Grade Unfinished Area:
Total SqFt.: 4335
Style: Array
Total Bedrooms: 5
Total Bathrooms: 4
Total Full Baths: 2
Garage Type:
Garage Stalls: 3
Waterfront:
Property Features
Exterior:
Roof:
Foundation:
Lot Feat/Fld Plain: Array
Interior Amenities:
Inclusions: ********
Exterior Amenities:
Heat System:
Air Conditioning:
Utilities:


