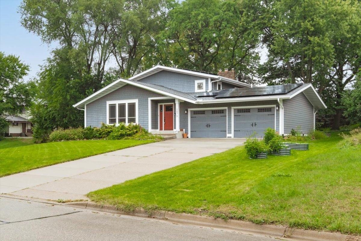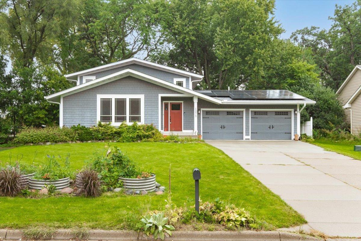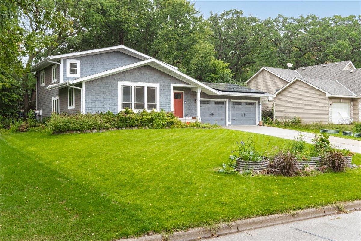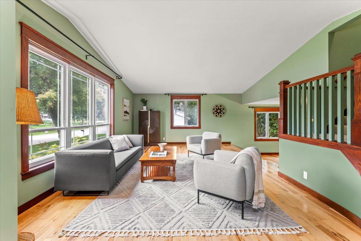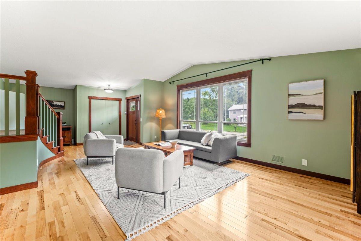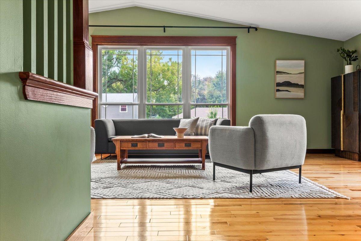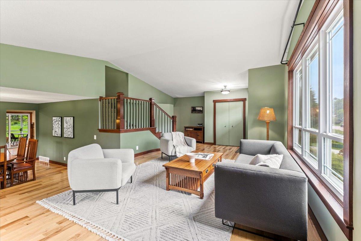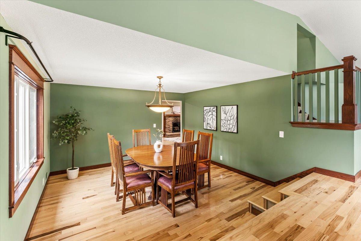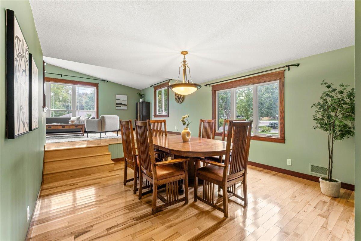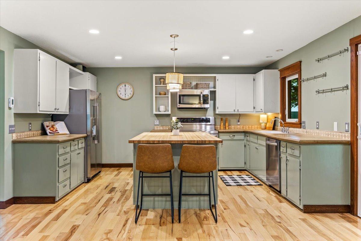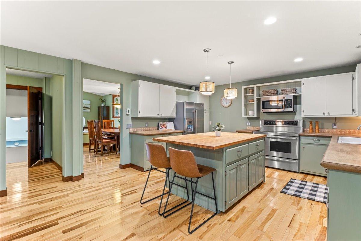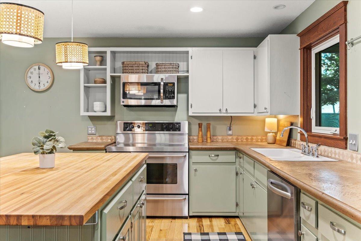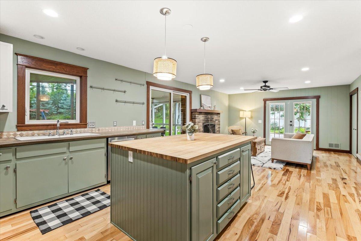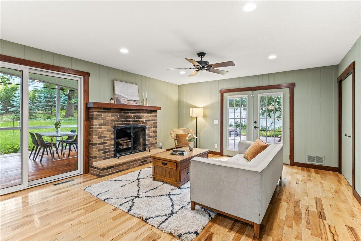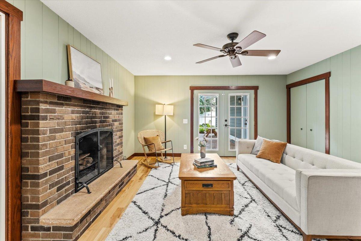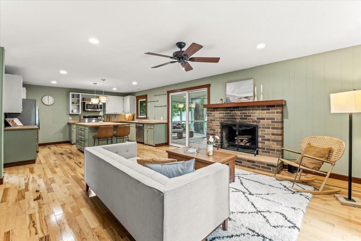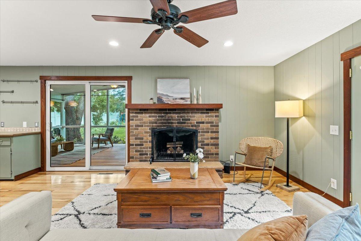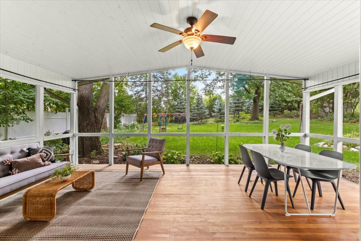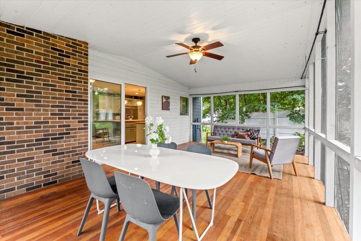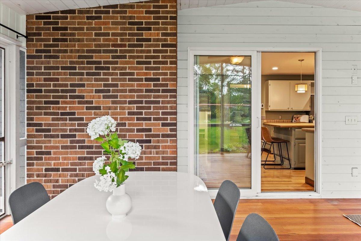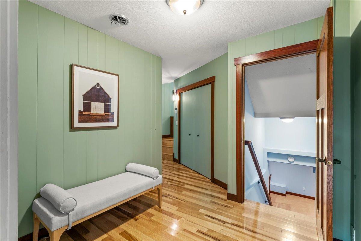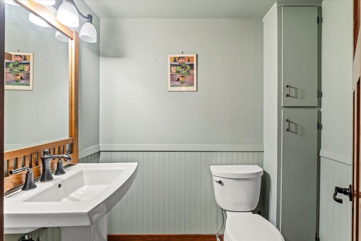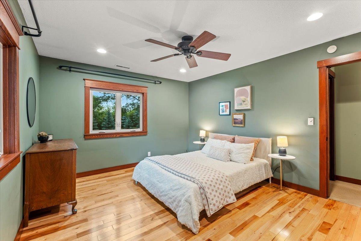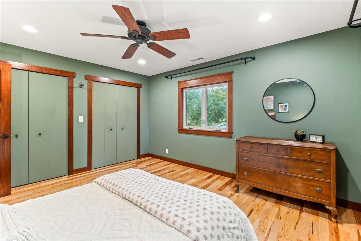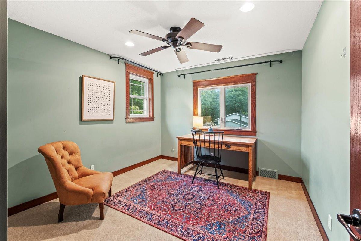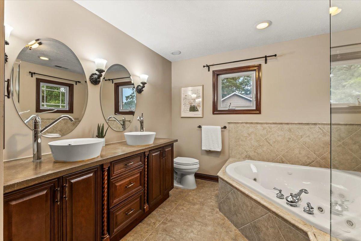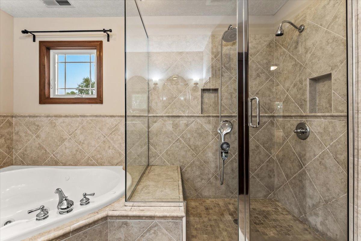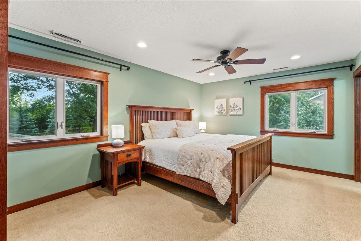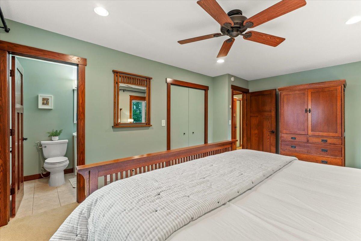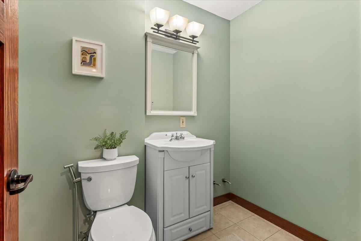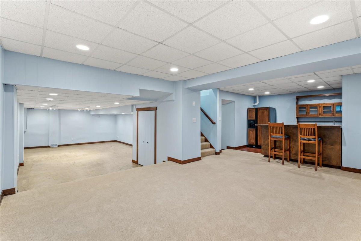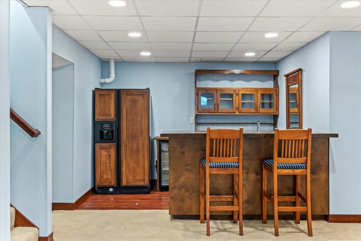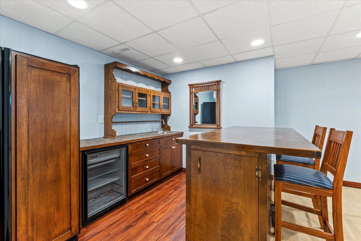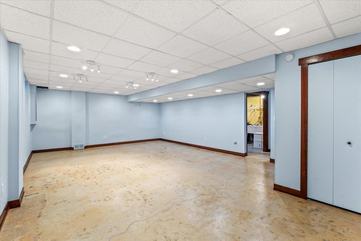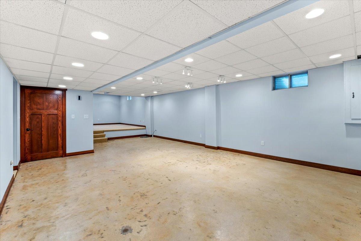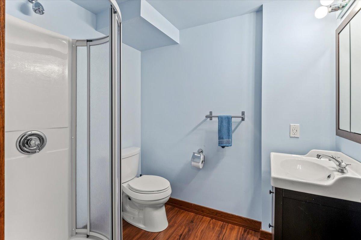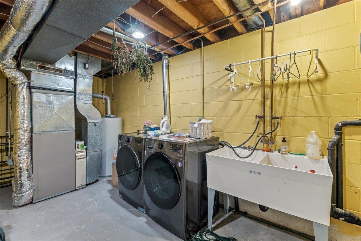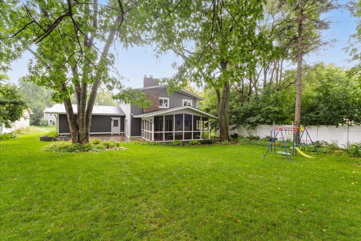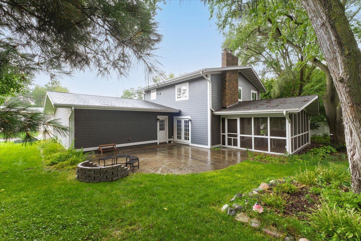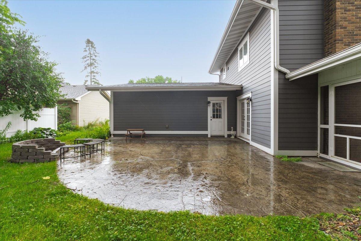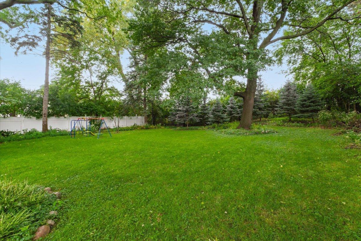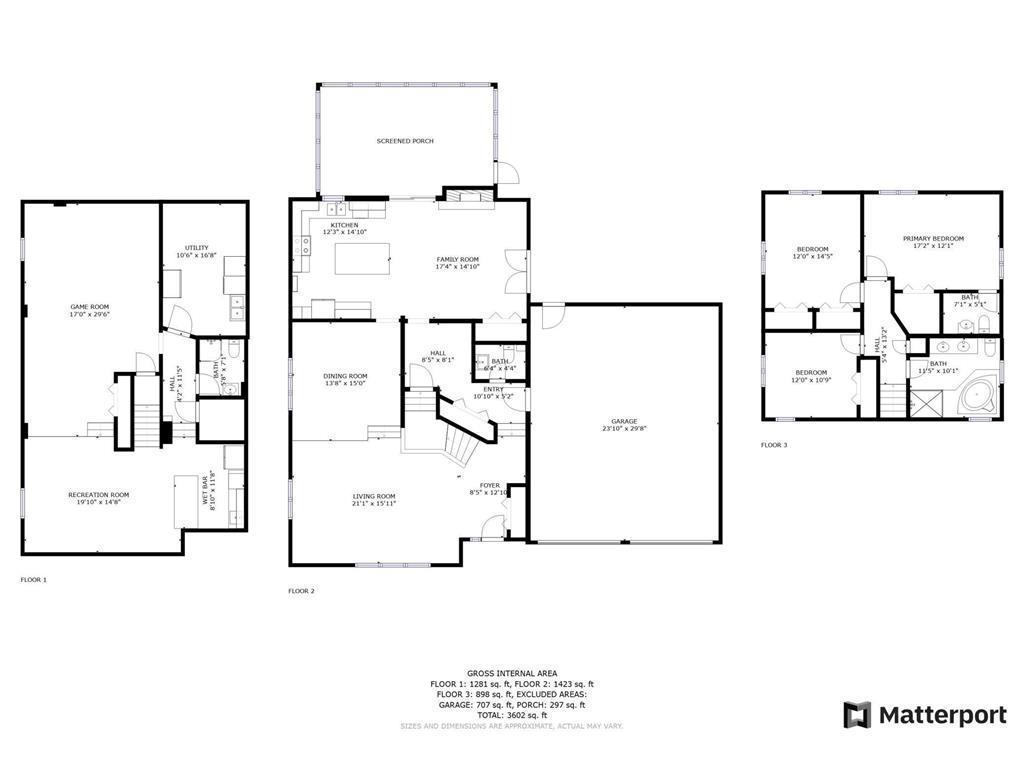
Property Listing
Description
Welcome to 1075 Sherren Street W. - This warm and inviting 3-bed, 4-bath home in the heart of Roseville offers comfortable living and an inviting floorpan. Step inside the expansive living room with south facing windows, handsome craftsman style woodwork and hickory hardwood floors creating an enjoyable living space. The adjacent dining room flows directly into the kitchen with a large center island, concrete countertops and stainless steel appliances. Next to the kitchen you will find another cozy living room centered around a brick wood burning fireplace. All three bedrooms are on the upper level. The owners suite is spacious and has its own primary 1/2 bath. The main 2nd floor bathroom has a large soaking tub, walk-in tiled shower and a double sink vanity with concrete countertops. The full finished basement features a cozy bar area perfect for entertaining, a 3/4 Bathroom and a large living room or flex space to use as you see fit. Situated behind the kitchen you will find a large 3-season patio that adds an ideal extension of living space during the warmer months. The large, tree-lined yard, complete with an irrigation system, offers a beautiful and private outdoor sanctuary. Recent updates include a radon mitigation system, a newer roof and energy-efficient solar panels, providing peace of mind and reduced utility costs. This Roseville gem is a must-see for those seeking comfort, style, and room to grow.Property Information
Status: Active
Sub Type: ********
List Price: $585,000
MLS#: 6793401
Current Price: $585,000
Address: 1075 Sherren Street W, Saint Paul, MN 55113
City: Saint Paul
State: MN
Postal Code: 55113
Geo Lat: 45.009322
Geo Lon: -93.145388
Subdivision: Hamm-Hesli Add
County: Ramsey
Property Description
Year Built: 1970
Lot Size SqFt: 16552.8
Gen Tax: 8170
Specials Inst: 0
High School: ********
Square Ft. Source:
Above Grade Finished Area:
Below Grade Finished Area:
Below Grade Unfinished Area:
Total SqFt.: 3602
Style: Array
Total Bedrooms: 3
Total Bathrooms: 4
Total Full Baths: 1
Garage Type:
Garage Stalls: 2
Waterfront:
Property Features
Exterior:
Roof:
Foundation:
Lot Feat/Fld Plain: Array
Interior Amenities:
Inclusions: ********
Exterior Amenities:
Heat System:
Air Conditioning:
Utilities:


