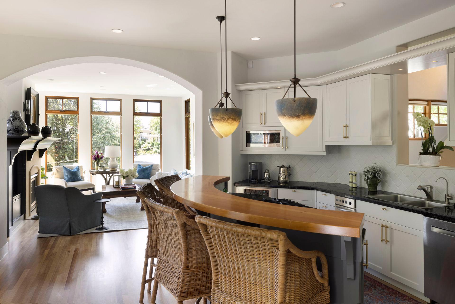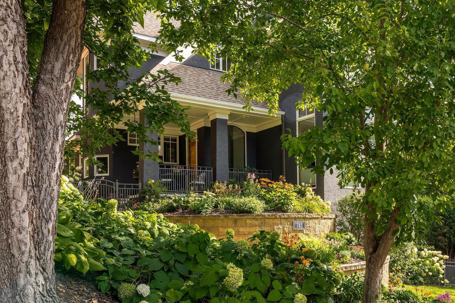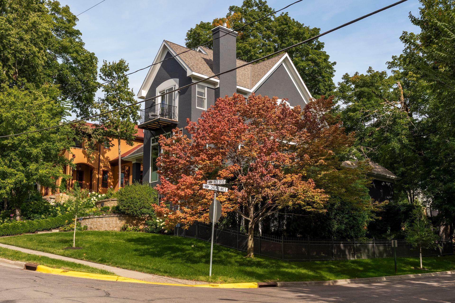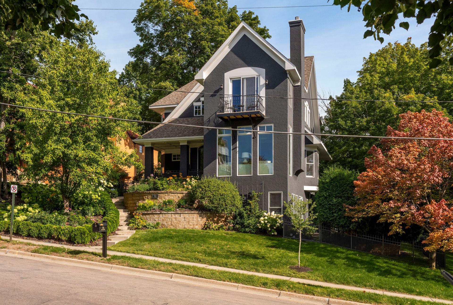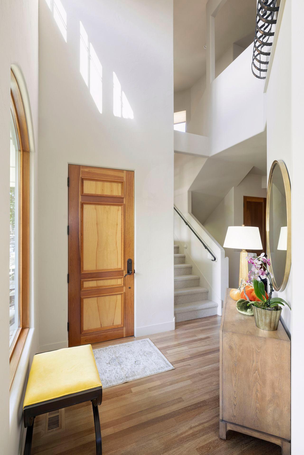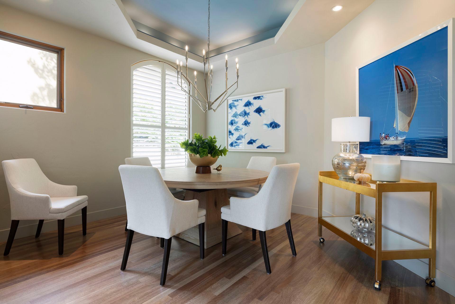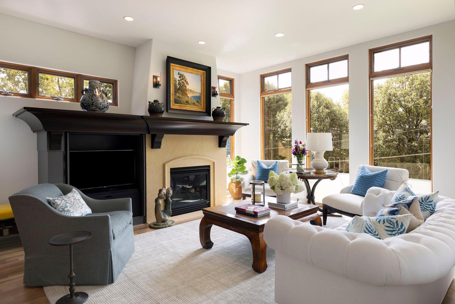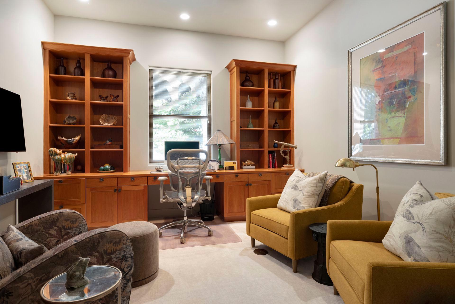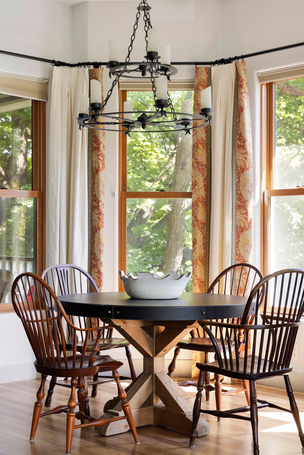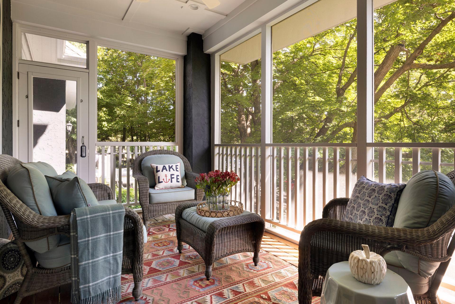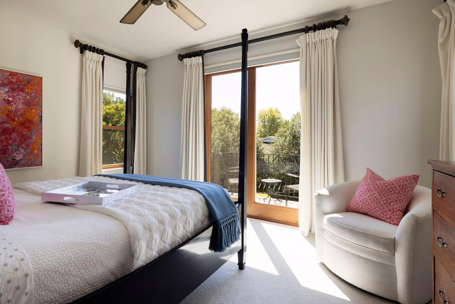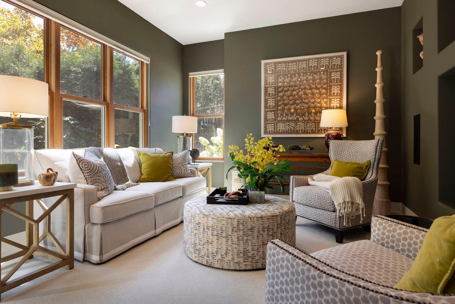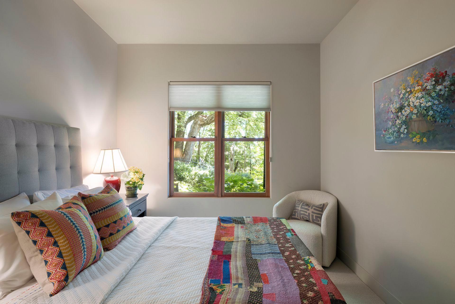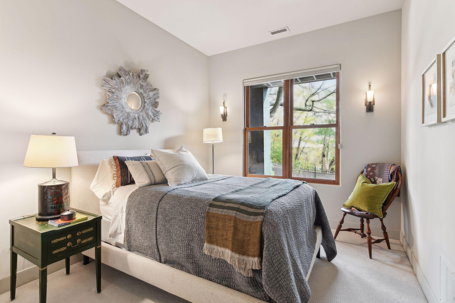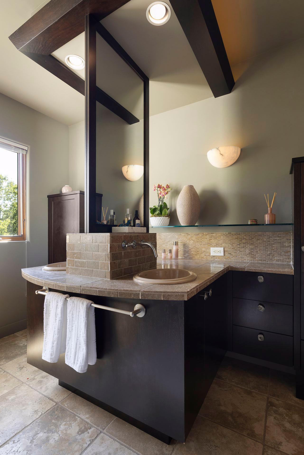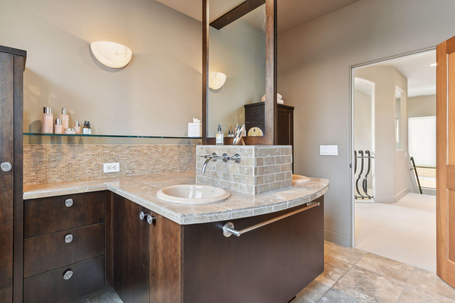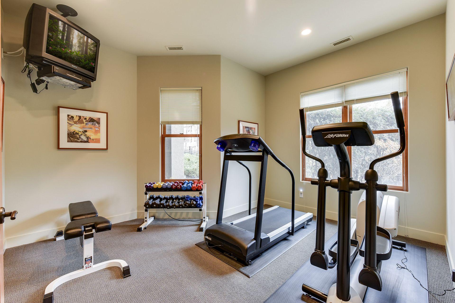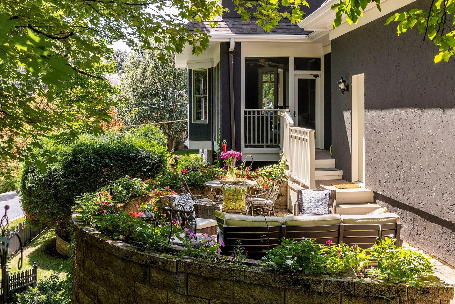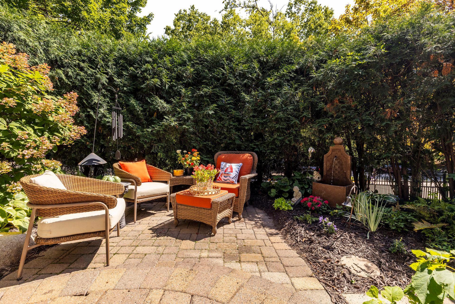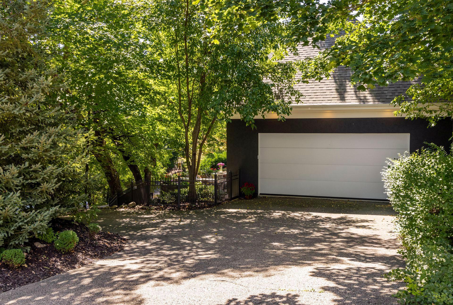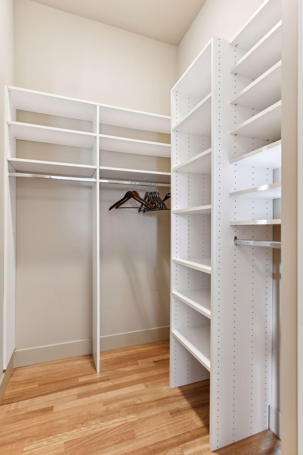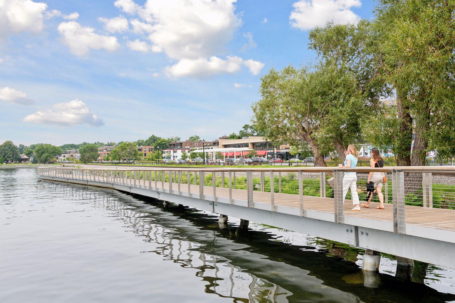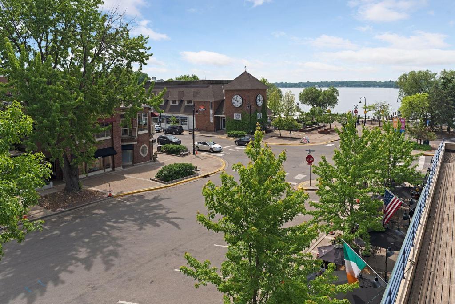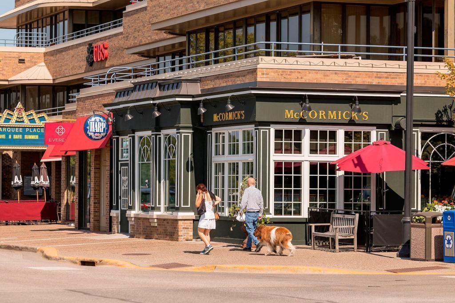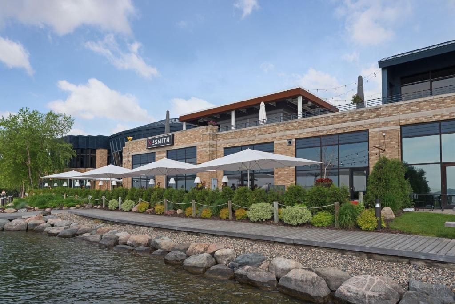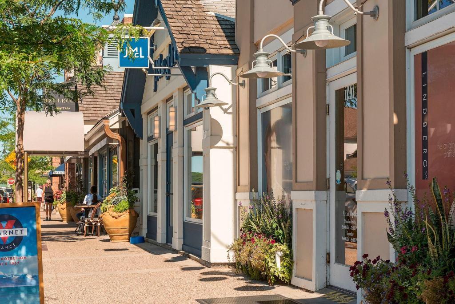
Property Listing
Description
Just two blocks from Lake Street in Wayzata, 745 Rice Street East is an exceptional residence nestled in this picturesque and highly sought-after community. This interior designer’s home truly has it all—thoughtful details, stylish finishes, and an unbeatable location close to the best of Wayzata living. This beautiful home features 3 bedrooms and 3 elegantly designed bathrooms, spread across a generous 3,428 square feet of living space. As you enter, you'll be greeted by a tastefully decorated and furnished interior. The open-concept living area is accentuated by a warm gas fireplace and expansive floor-to-ceiling windows. The gourmet kitchen is a culinary enthusiast's dream, fully equipped with a cooktop, microwave, refrigerator, dishwasher, disposal, and two ovens. The main floor offers both informal and formal dining rooms, a designated office, as well as a spacious living room with plenty of room to entertain. Head upstairs to discover the primary bedroom, complete with a private balcony. A large walk-in closet and a convenient laundry room are also located on this level. The lower level is a haven for both relaxation and entertainment, featuring a charming wine cellar tucked under the stairs. It offers two additional comfortable bedrooms, a stylish bar area, an exercise room, and a spacious living area perfect for hosting gatherings. Step outside to a private outdoor space through the walkout, providing a seamless indoor-outdoor experience for you and your guests. The property also includes a two-car garage, ensuring ample parking and storage space. It is conveniently located near parks, beaches, trails, and all the attractions that downtown Wayzata has to offer.Property Information
Status: Active
Sub Type: ********
List Price: $8,000
MLS#: 6793528
Current Price: $8,000
Address: 745 Rice Street E, Wayzata, MN 55391
City: Wayzata
State: MN
Postal Code: 55391
Geo Lat: 44.971305
Geo Lon: -93.509262
Subdivision: Wayzata Rev
County: Hennepin
Property Description
Year Built: 2002
Lot Size SqFt: 10890
Gen Tax: ********
Specials Inst: ********
High School: ********
Square Ft. Source:
Above Grade Finished Area:
Below Grade Finished Area:
Below Grade Unfinished Area:
Total SqFt.: 3640
Style: Array
Total Bedrooms: 3
Total Bathrooms: 3
Total Full Baths: 1
Garage Type:
Garage Stalls: 2
Waterfront:
Property Features
Exterior:
Roof:
Foundation:
Lot Feat/Fld Plain: Array
Interior Amenities:
Inclusions: ********
Exterior Amenities:
Heat System:
Air Conditioning:
Utilities:


