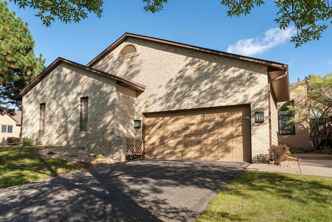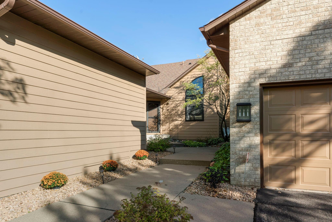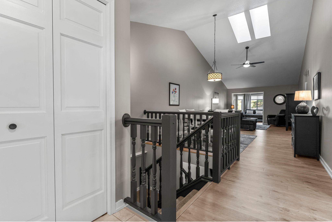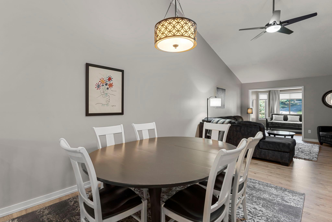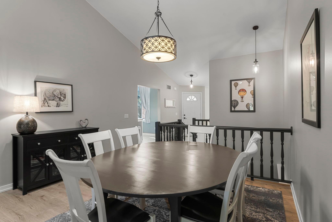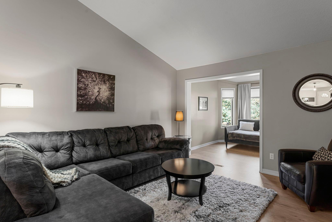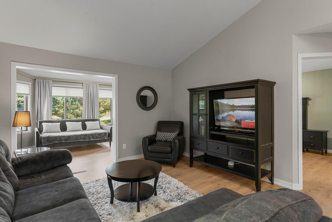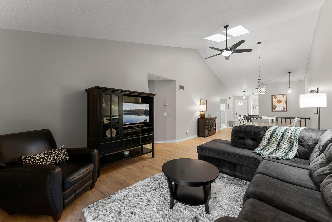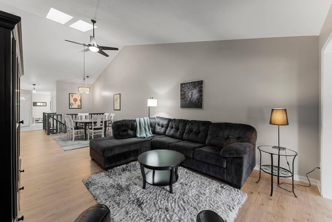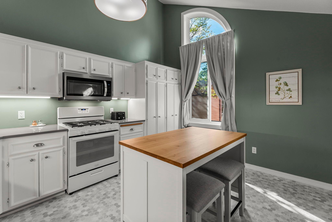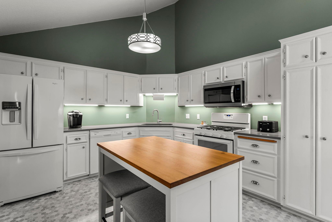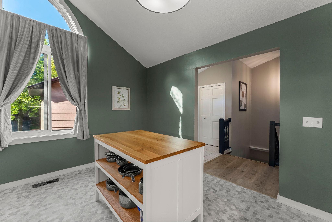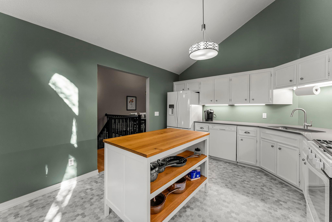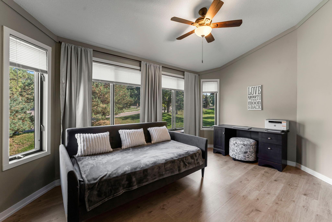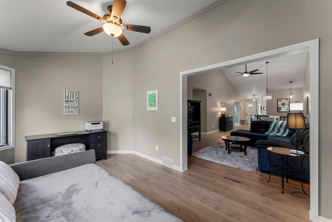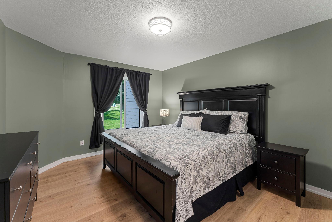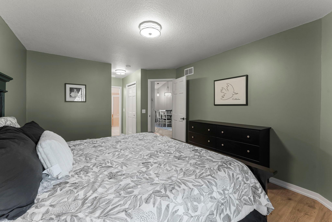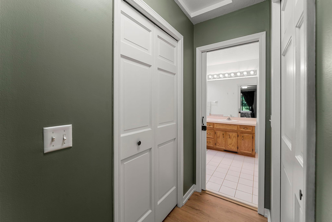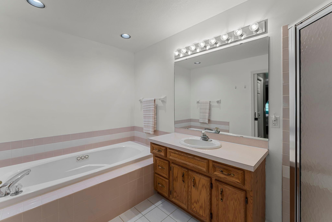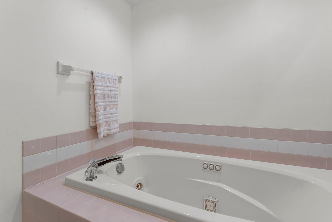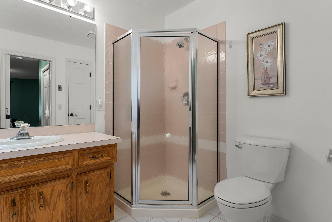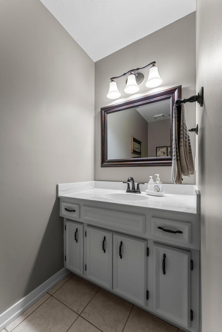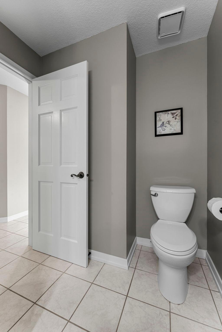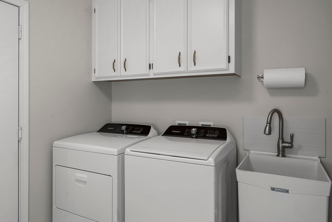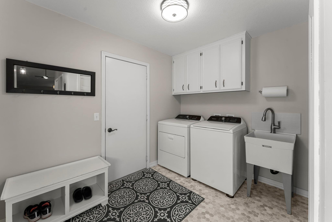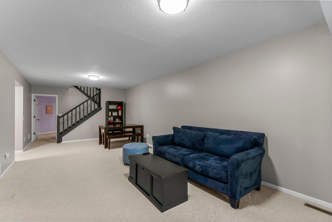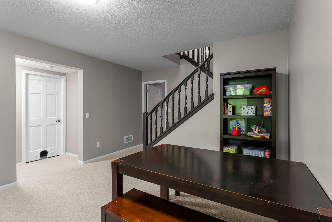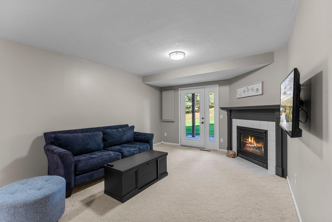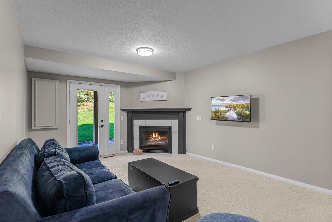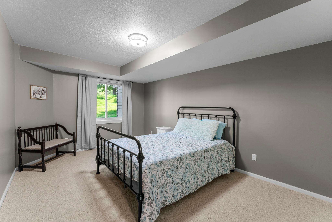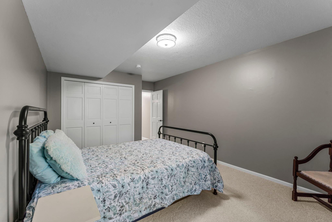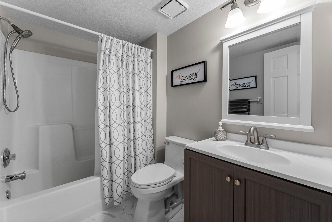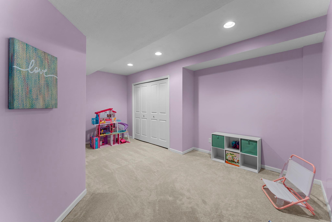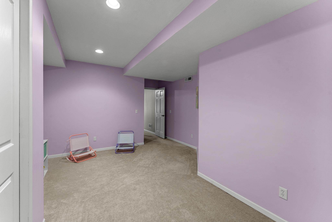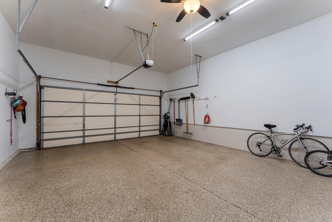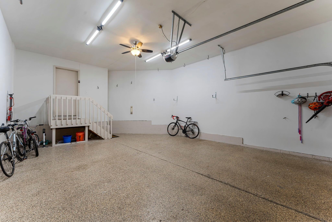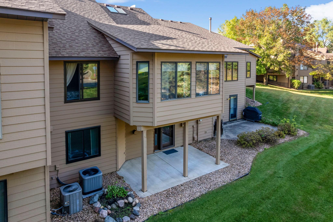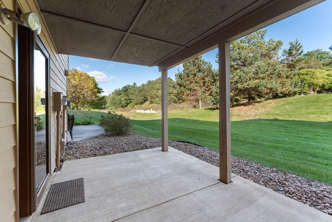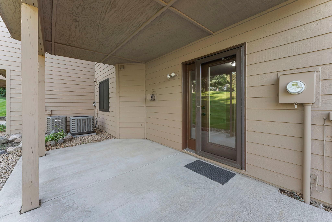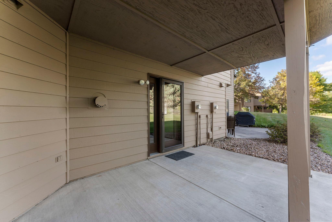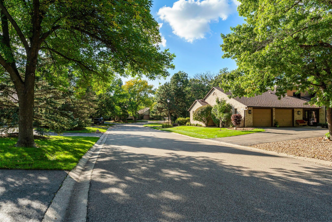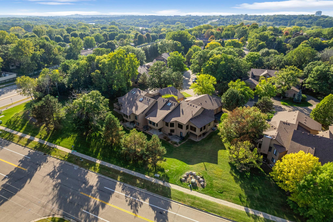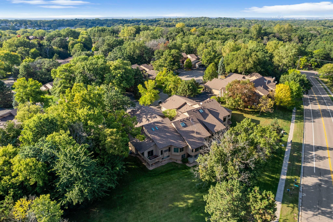
Property Listing
Description
Welcome to the custom designed neighborhood of Rodeo Hills, this One Level Walk Out 2 bedroom, 3 bathroom townhome is situated in a well managed neighborhood .There are dramatic vaulted ceilings in the living room and dining room which include skylights, this area walks through to a lovely Sun Room. The spacious eat-in kitchen has newer solid counter surfaces and a moveable center island. There is a lovely dramatic window in the kitchen. The home has painted woodwork ,knock down ceilings and has been freshly painted throughout. Primary bedroom includes spacious walk-in closet, plus a 2nd closet. There is a private ensuite bathroom with jetted tub and separate shower. The laundry room includes a 2 yr old washer, dryer ,newer laundry tub and flooring this room is conveniently located on main floor next to the 1/2 bath that has been beautifully refreshed. Walkout lower level family room is a perfect space to entertain company with the cozy gas burning fireplace. The 2nd bedroom and full bathroom in the lower level has also been refreshed. These areas offer a private area for guests or family. An additional finished room is perfect for home gym, gaming, theater, or craft room. There is a walkout to a covered patio for relaxing during the summer months. The large utility room has plenty of storage space. The 2 car garage is completely finished with epoxied floors and fresh paint. There is a taller ceiling in the garage. Quick access to grocery, gas stations & handy access to Cedar and 35EProperty Information
Status: Active
Sub Type: ********
List Price: $357,000
MLS#: 6794049
Current Price: $357,000
Address: 13345 Huntington Circle, Apple Valley, MN 55124
City: Apple Valley
State: MN
Postal Code: 55124
Geo Lat: 44.756141
Geo Lon: -93.238596
Subdivision: Rodeo Hills
County: Dakota
Property Description
Year Built: 1992
Lot Size SqFt: 2178
Gen Tax: 3650
Specials Inst: 0
High School: ********
Square Ft. Source:
Above Grade Finished Area:
Below Grade Finished Area:
Below Grade Unfinished Area:
Total SqFt.: 2517
Style: Array
Total Bedrooms: 2
Total Bathrooms: 3
Total Full Baths: 2
Garage Type:
Garage Stalls: 2
Waterfront:
Property Features
Exterior:
Roof:
Foundation:
Lot Feat/Fld Plain: Array
Interior Amenities:
Inclusions: ********
Exterior Amenities:
Heat System:
Air Conditioning:
Utilities:


