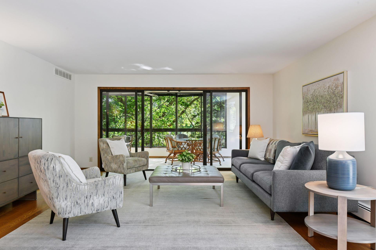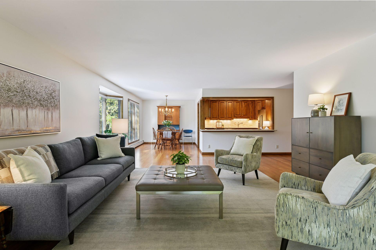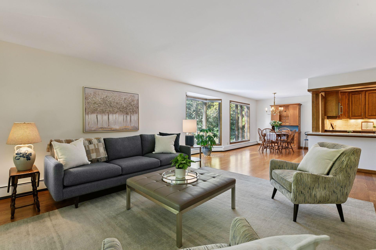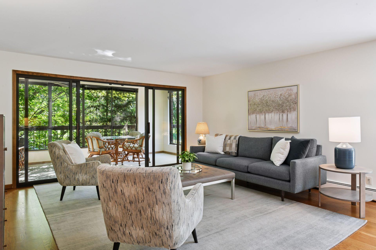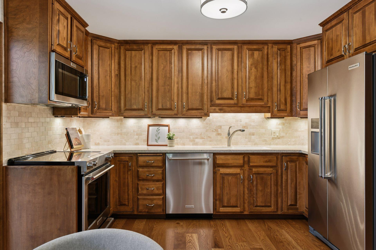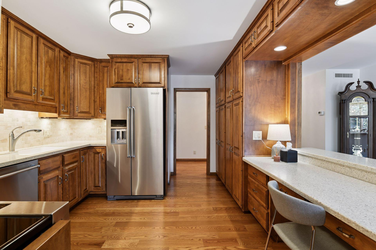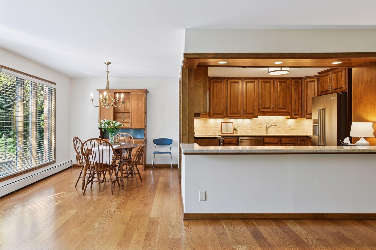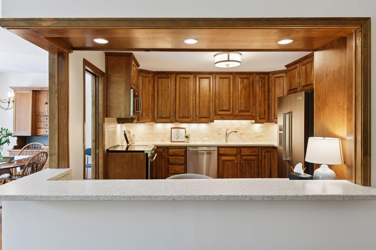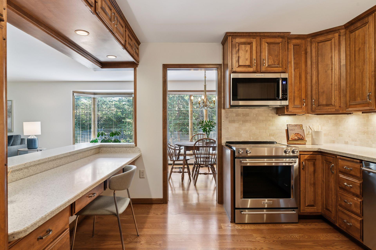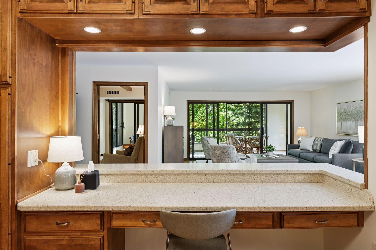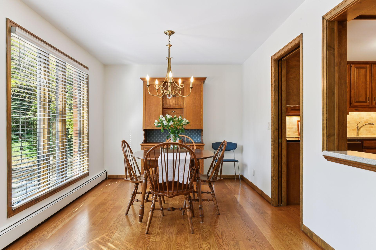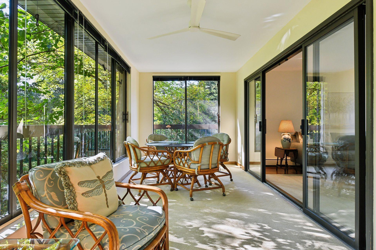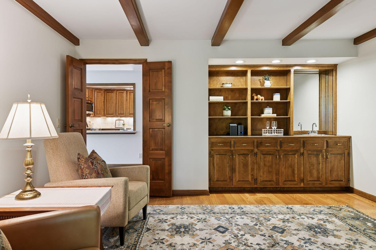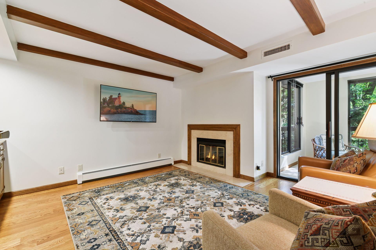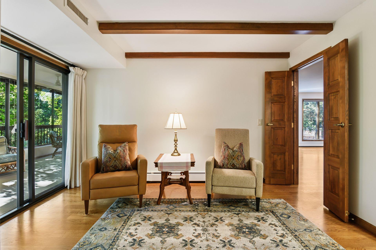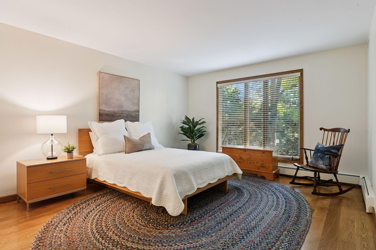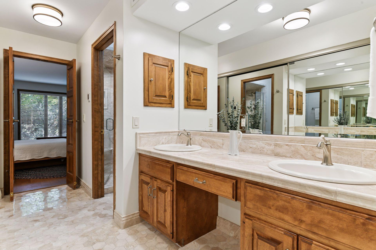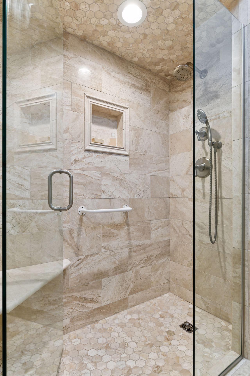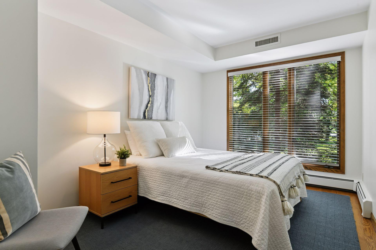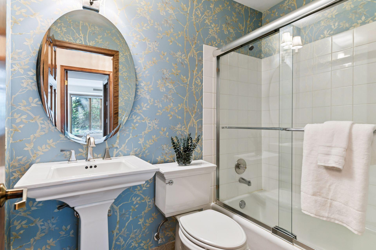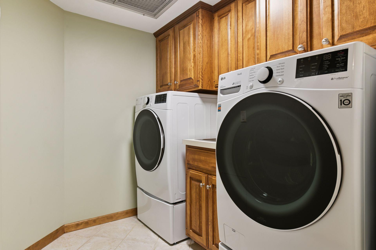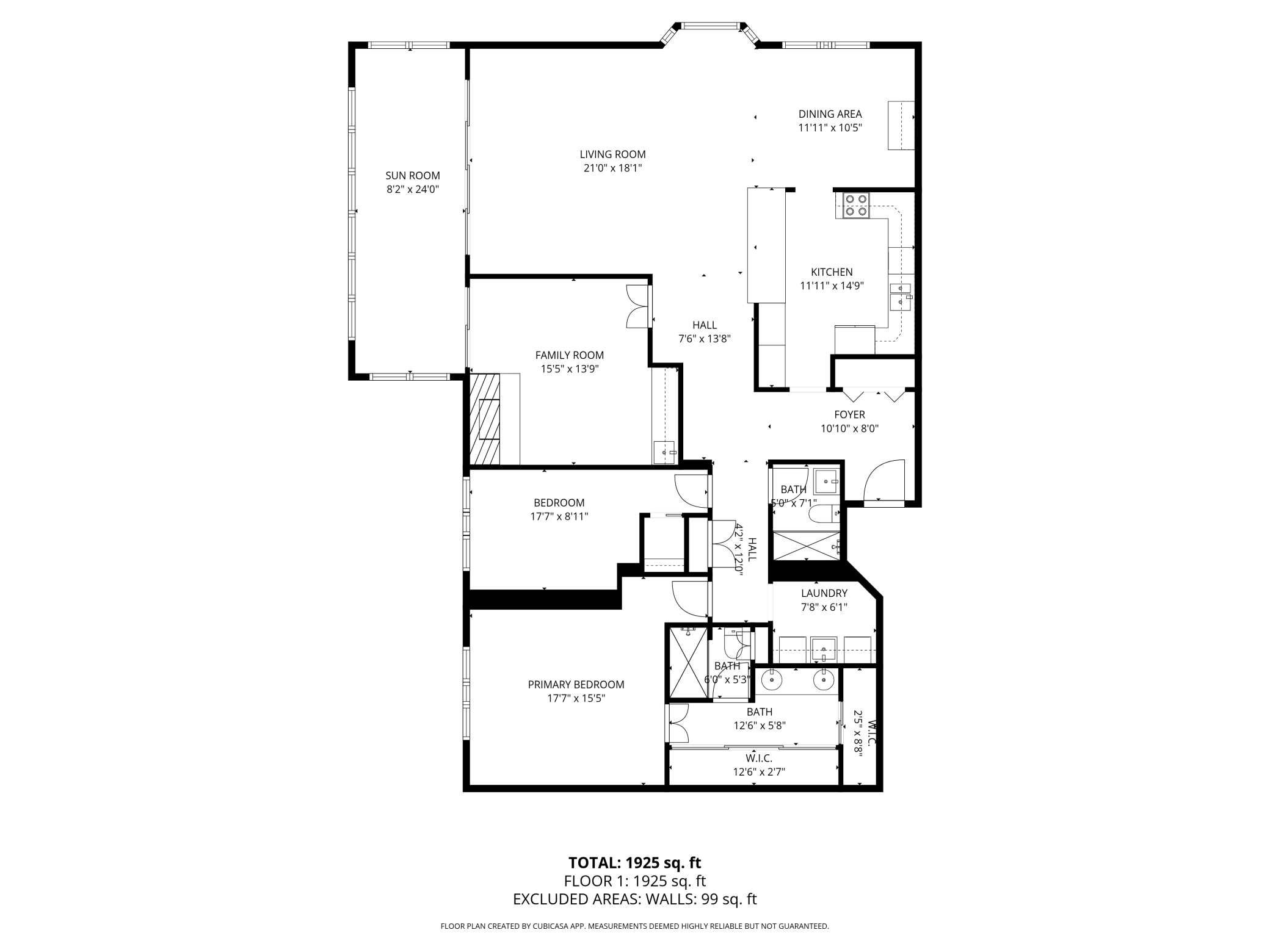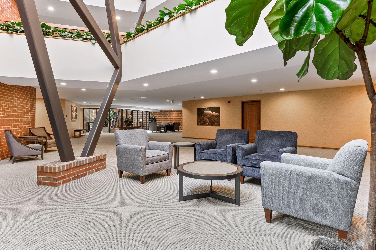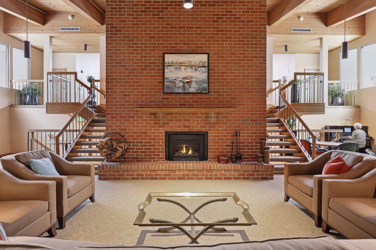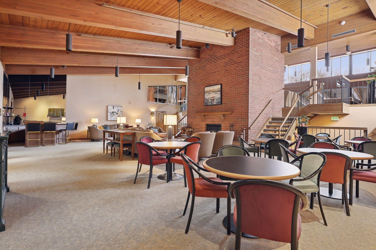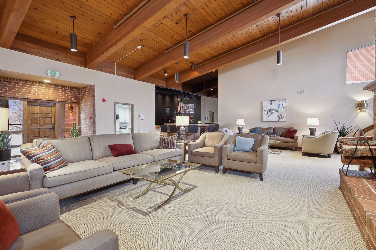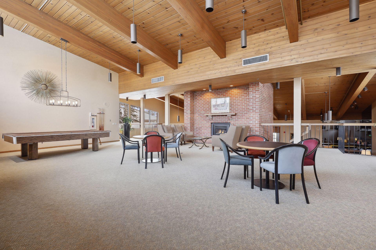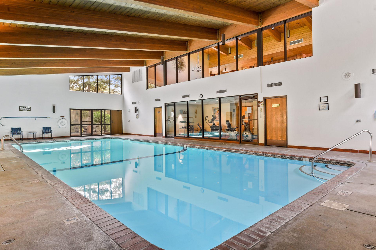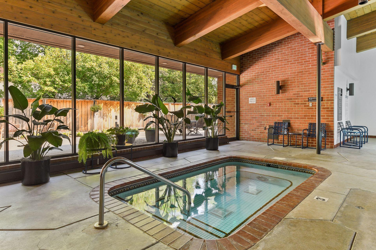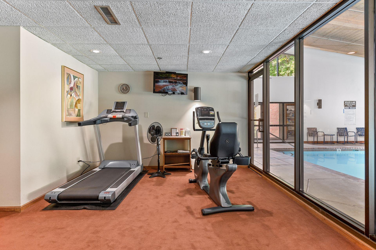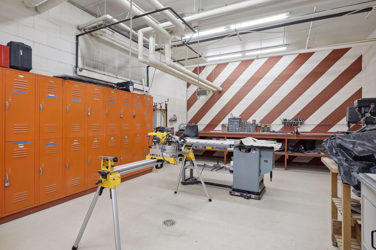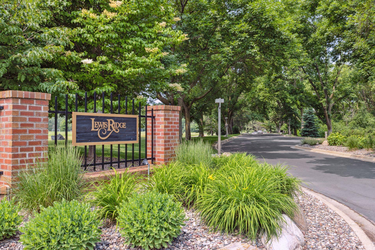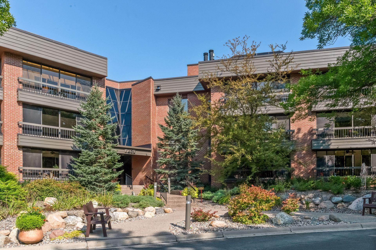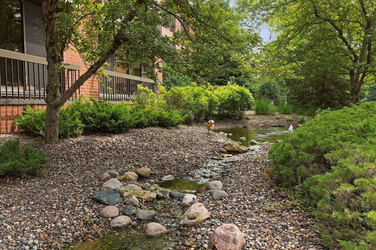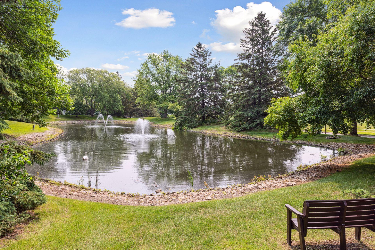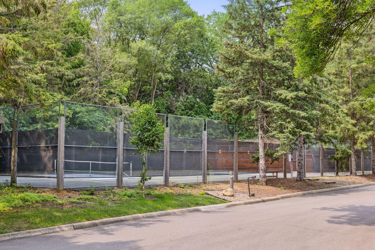
Property Listing
Description
Step inside this thoughtfully designed corner condo where quality craftsmanship meets timeless comfort. From the rich, solid hardwood floors to the warm glow of the gas fireplace, every detail has been carefully curated to create an inviting, livable space. The kitchen is equipped with premium KitchenAid appliances, perfect for everything from everyday meals to entertaining guests. Natural light floods the large sunporch and bay window, creating cozy spots to sip your morning coffee or unwind with a good book. The spacious primary suite features a generous walk-in closet and a beautifully remodeled bath, complete with heated tile floors and upscale finishes that feel like a spa retreat. Fresh paint throughout gives this home a bright, move-in-ready feel. You’ll also appreciate the ease and security of this well-maintained building, with scenic views of ponds, wooded areas, and tranquil water features just outside your windows. Life here goes beyond your front door. The association offers exceptional amenities including an indoor pool and hot tub, a full event space with kitchen, a fitness center, patio with grill, and guest suites for visiting friends and family. All utilities are included in the dues except electricity, making ownership simple and stress free.Property Information
Status: Active
Sub Type: ********
List Price: $474,900
MLS#: 6794217
Current Price: $474,900
Address: 7250 Lewis Ridge Parkway, 107, Minneapolis, MN 55439
City: Minneapolis
State: MN
Postal Code: 55439
Geo Lat: 44.871902
Geo Lon: -93.366599
Subdivision: Condo 0574 Lewis Ridge A Condo
County: Hennepin
Property Description
Year Built: 1984
Lot Size SqFt: 305791.2
Gen Tax: 6175
Specials Inst: 0
High School: ********
Square Ft. Source:
Above Grade Finished Area:
Below Grade Finished Area:
Below Grade Unfinished Area:
Total SqFt.: 1744
Style: Array
Total Bedrooms: 2
Total Bathrooms: 2
Total Full Baths: 1
Garage Type:
Garage Stalls: 1
Waterfront:
Property Features
Exterior:
Roof:
Foundation:
Lot Feat/Fld Plain: Array
Interior Amenities:
Inclusions: ********
Exterior Amenities:
Heat System:
Air Conditioning:
Utilities:


