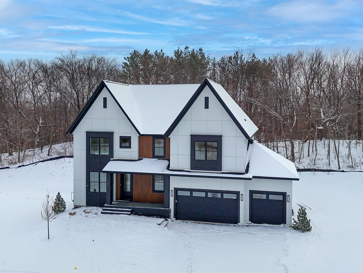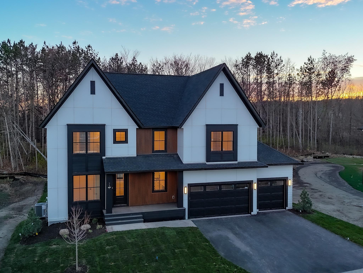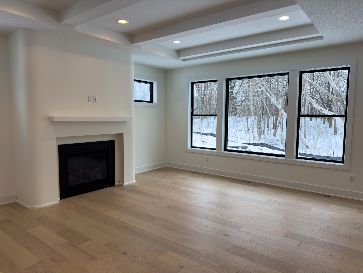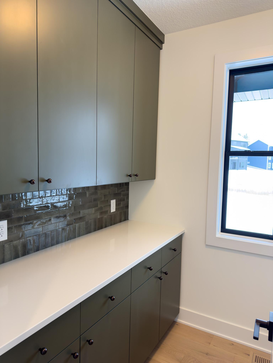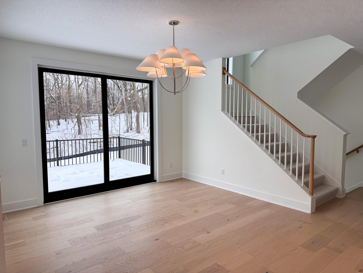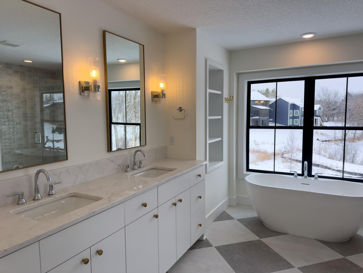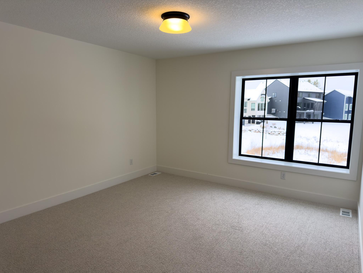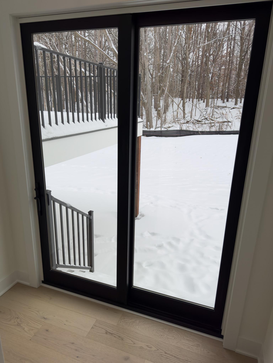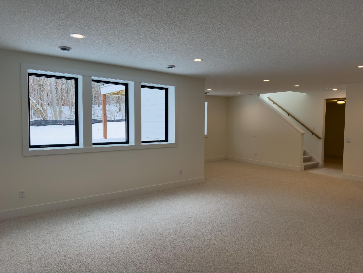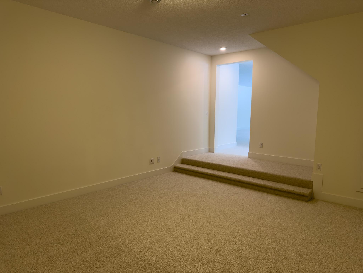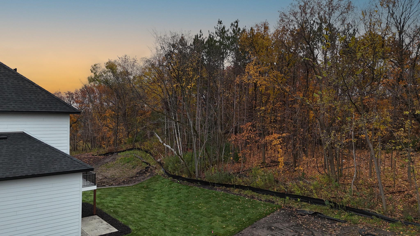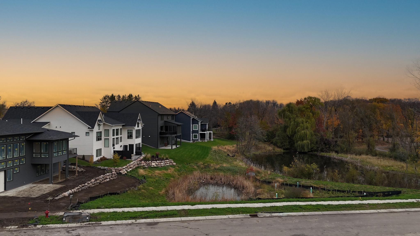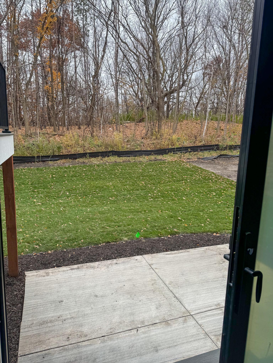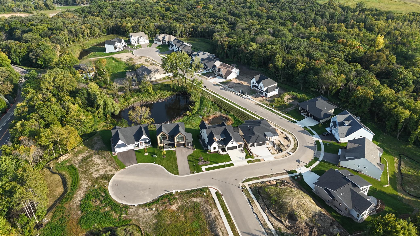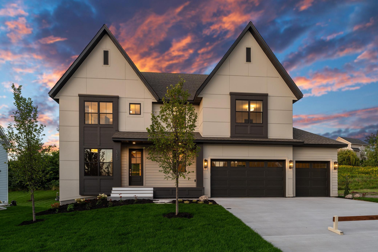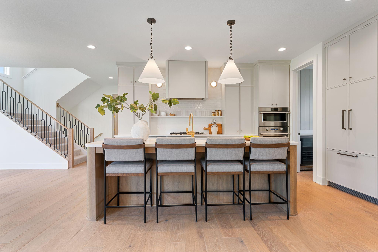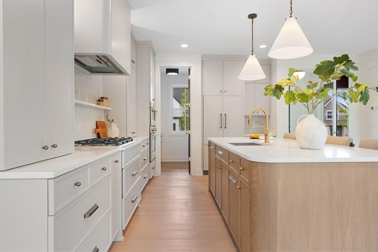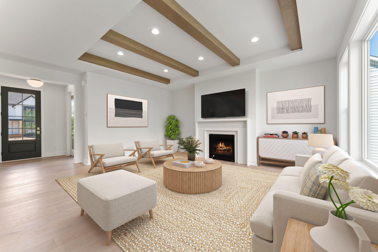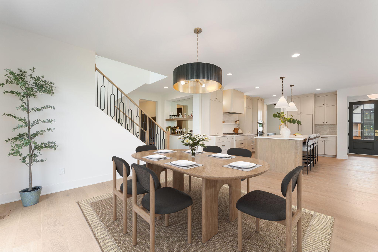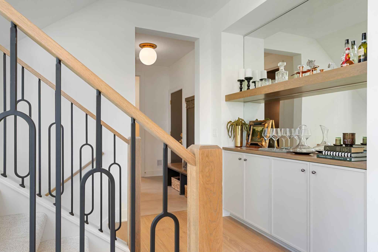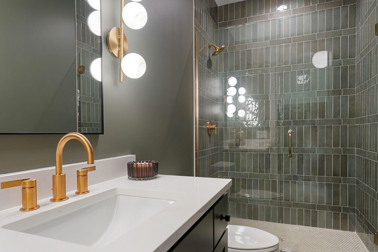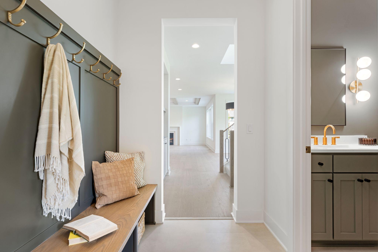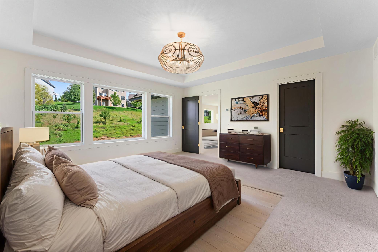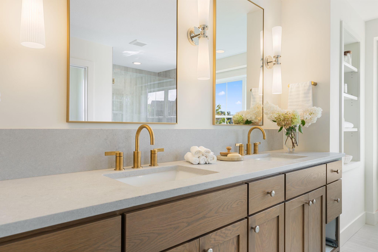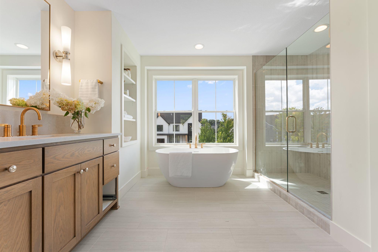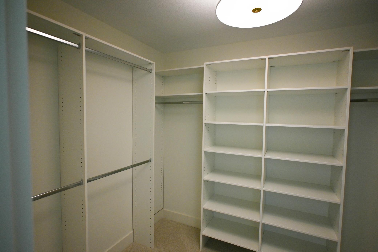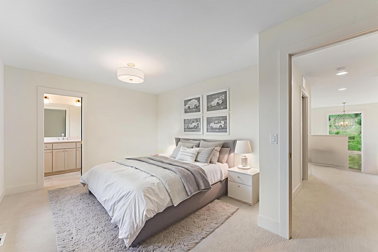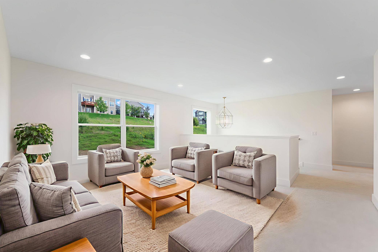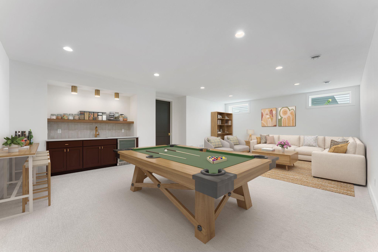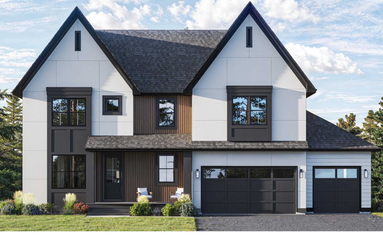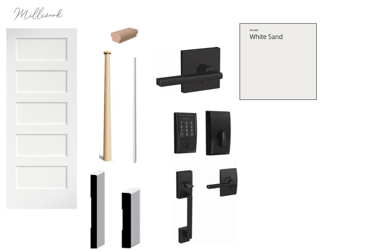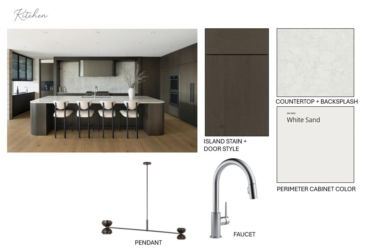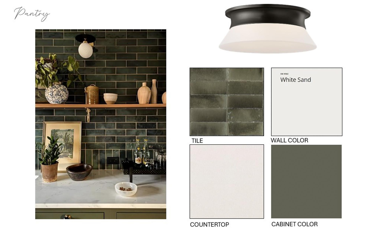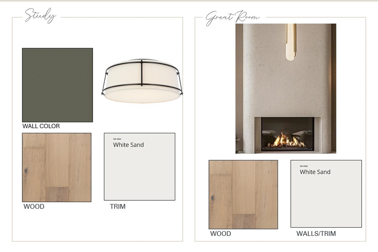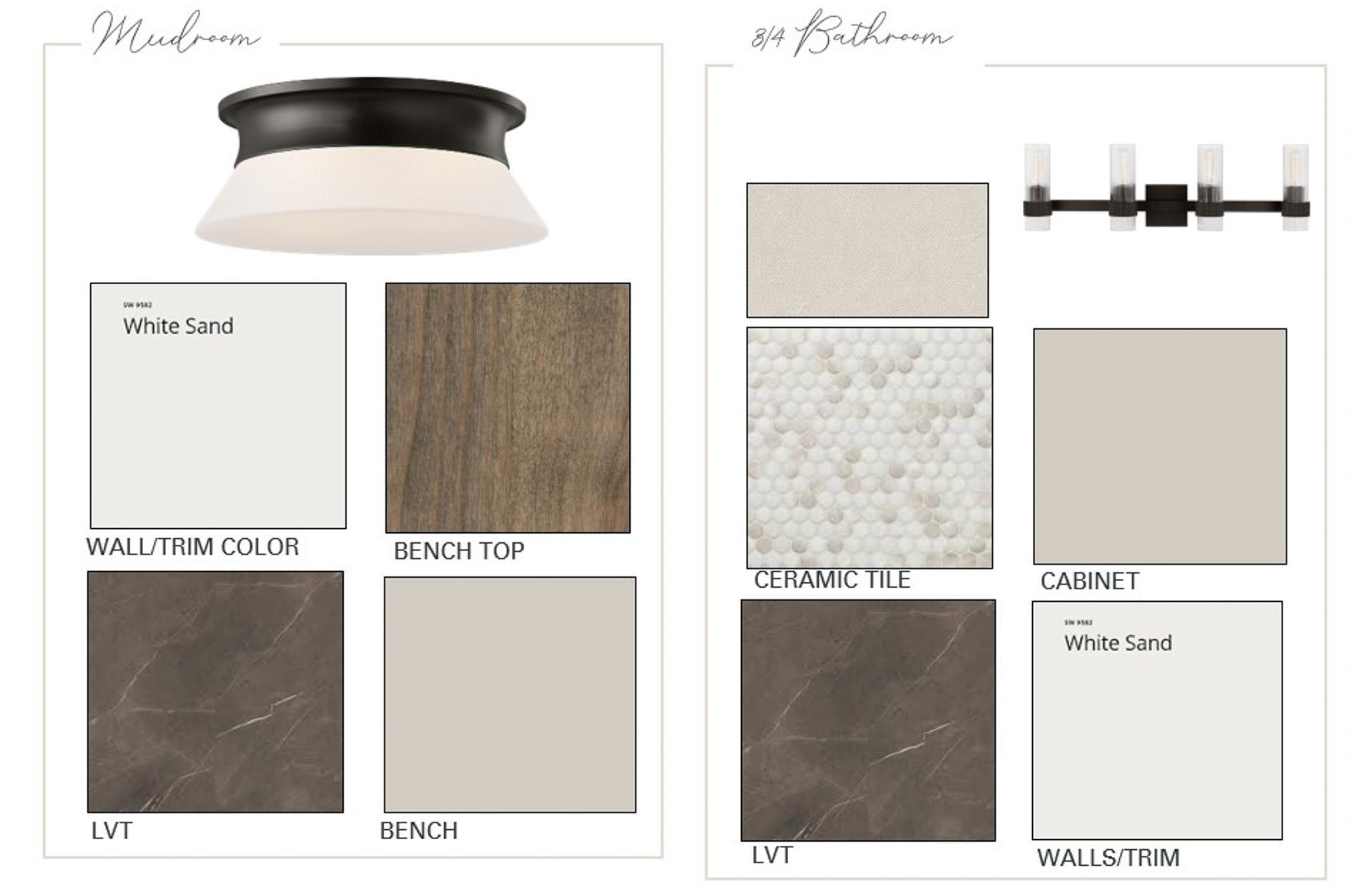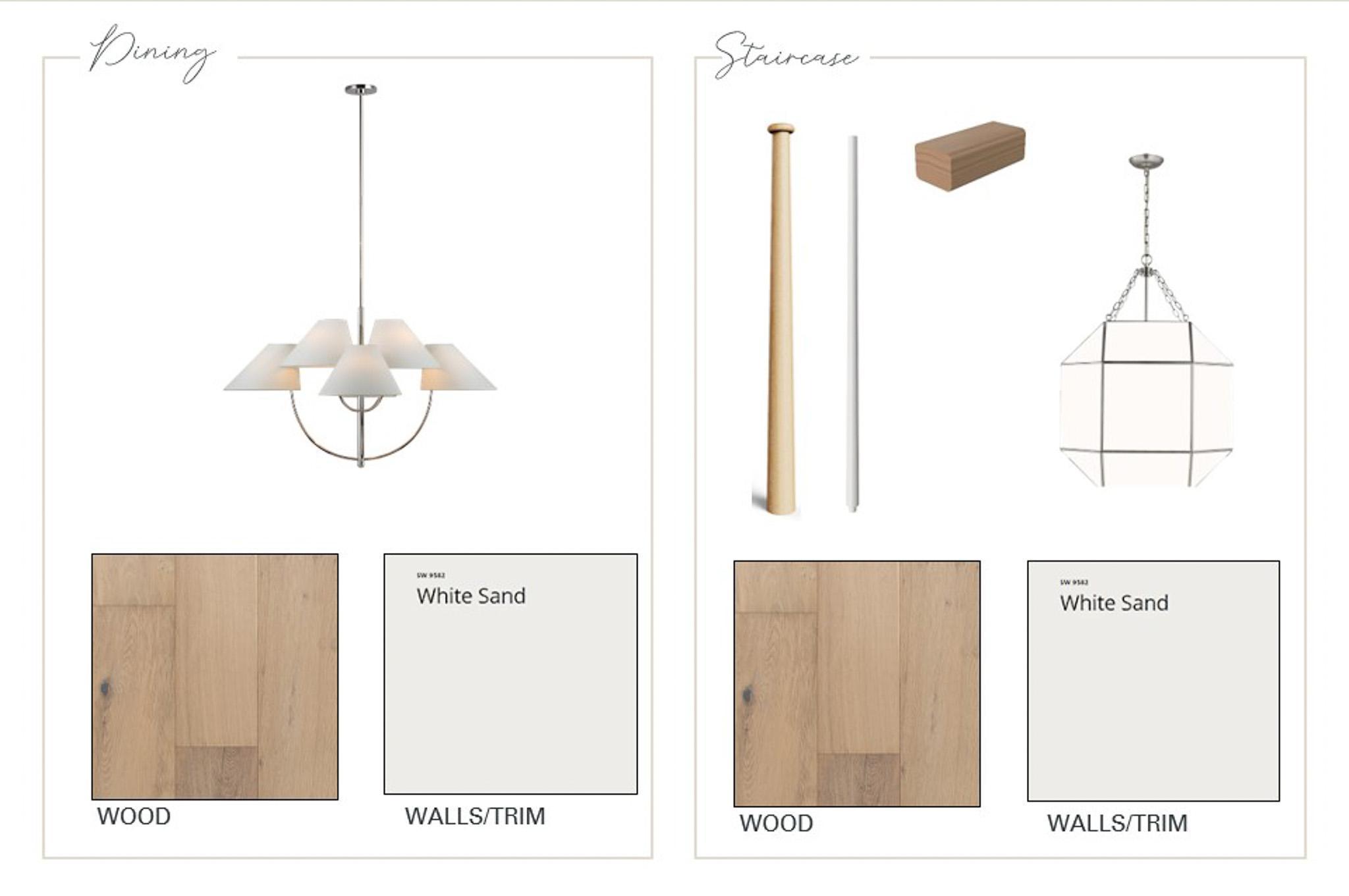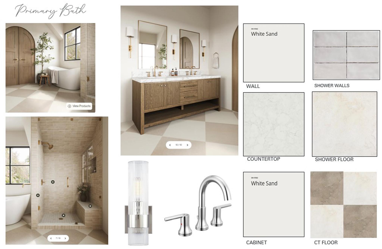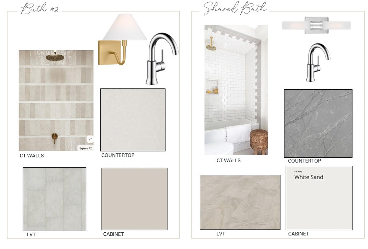
Property Listing
Description
Presenting the Aspen Model – Elevation B by McDonald Construction, a Green Path–designated high-efficiency builder, in the Ensconced Woods community. With 4,259 finished sq ft, 5 bedrooms and 5 baths, this 2025 new build combines craftsmanship, performance, and thoughtful design. The homesite backs to a protected wooded bluff line with south exposure for natural light and privacy, while the front porch overlooks a pond and open green space with no homes across the street. The main level welcomes you through a two-story foyer into an open-concept great room with box-beamed vaulted ceiling and gas fireplace. The gourmet kitchen features a large center island, paneled refrigerator and dishwasher, built-in oven, premium range, and a walk-in pantry. A main-floor bedroom with ¾ bath offers flexible guest or multi-use options, and a separate study with double doors provides a dedicated office or library. The mudroom includes a built-in bench and walk-in closet connecting to the three-car garage. Hardwood flooring extends through the main hallways and stairways for warmth and continuity. Upstairs, the primary suite offers a box-vault ceiling and a spa-style bath with freestanding soaking tub, ceramic-tiled shower, dual vanities, and dressing vanity. Three secondary bedrooms include two with walk-in closets and one with en-suite bath. A shared Jack-and-Jill bath, central loft, and upper-level laundry with sink and cabinetry complete the second floor. The finished walkout lower level adds daylight windows, 9–10 ft ceilings, and a recreation room with finished wet bar and beverage center, plus a flex/exercise room with ¾ bath and generous storage. The 10-foot ceiling height allows future use as a theater room or indoor golf simulator, offering exceptional flexibility for entertainment or fitness. Sliding doors open to the wooded backyard and bluff, connecting indoor and outdoor spaces naturally. The three-car attached garage (approx. 24' × 31') includes insulated doors and mechanical-ready systems. The home is solar-ready, constructed with a tight thermal envelope, high-efficiency HVAC, low-E windows, and materials that support energy-conscious living. Exterior upgrades include architectural roof design, durable Hardie Board Siding, and full sod and landscape package. Virtual 3D tour and floor plans available via builder and MLS links. No HOA dues. Prime location offers privacy and access: 0.8 mi to Firemen’s Park & Lake, 1.0 mi to downtown Chaska, 0.9 mi to Starbucks & Dunn Bros Coffee, 1.2 mi to Chaska Commons Shopping, 1.4 mi to Chaska Town Course (golf), 1.3 mi to Hwy 212, and 3.0 mi to the Minnesota Landscape Arboretum. A rare combination of wooded setting, solar-ready design, and craftsmanship by a Green Path–designated builder, this new home delivers modern comfort and versatility in one of Chaska’s premier neighborhoods.Property Information
Status: Active
Sub Type: ********
List Price: $1,298,515
MLS#: 6794218
Current Price: $1,298,515
Address: 734 Ensconced Way, Chaska, MN 55318
City: Chaska
State: MN
Postal Code: 55318
Geo Lat: 44.785075
Geo Lon: -93.616632
Subdivision: Ensconced Way
County: Carver
Property Description
Year Built: 2025
Lot Size SqFt: 11761.2
Gen Tax: 914
Specials Inst: 0
High School: Eastern Carver County Schools
Square Ft. Source:
Above Grade Finished Area:
Below Grade Finished Area:
Below Grade Unfinished Area:
Total SqFt.: 4634
Style: Array
Total Bedrooms: 5
Total Bathrooms: 5
Total Full Baths: 2
Garage Type:
Garage Stalls: 3
Waterfront:
Property Features
Exterior:
Roof:
Foundation:
Lot Feat/Fld Plain: Array
Interior Amenities:
Inclusions: ********
Exterior Amenities:
Heat System:
Air Conditioning:
Utilities:


