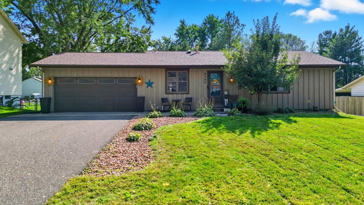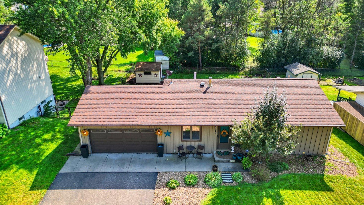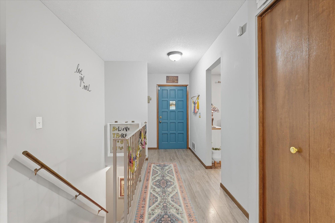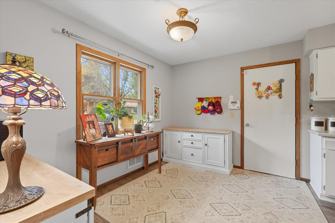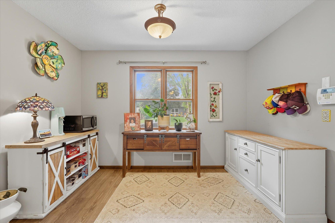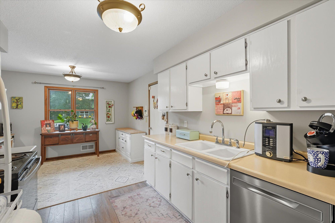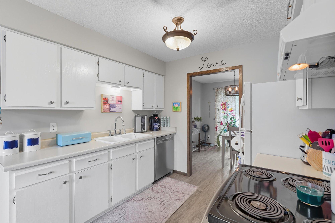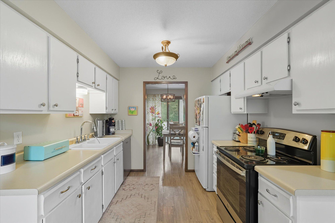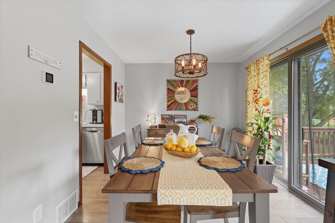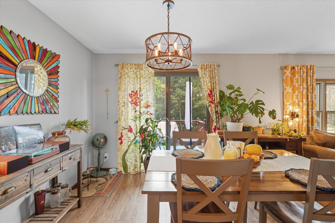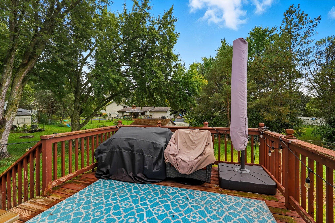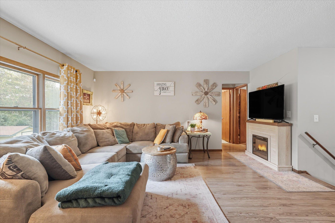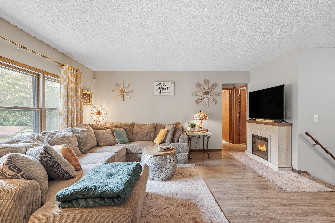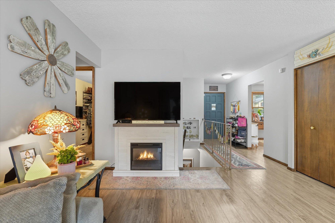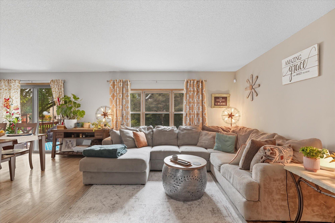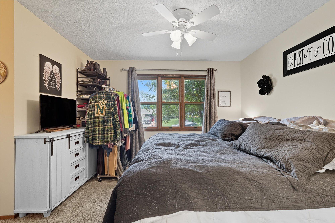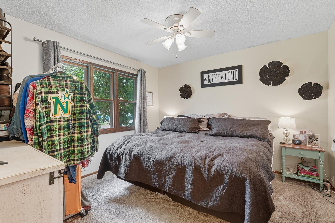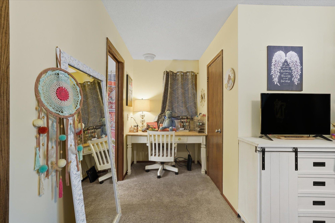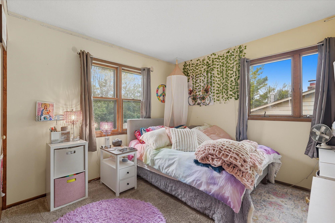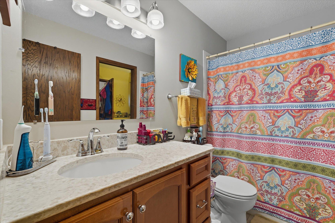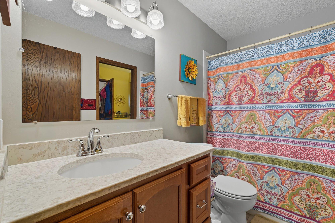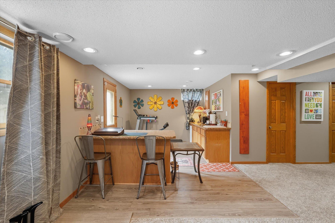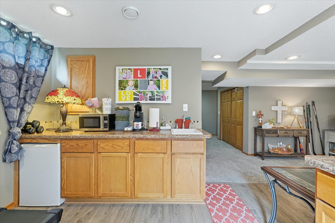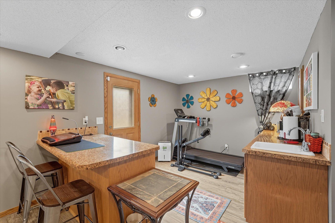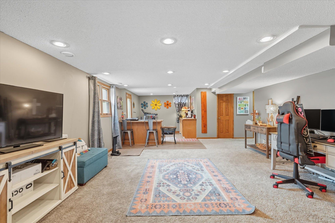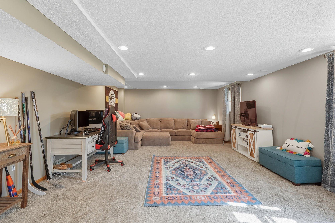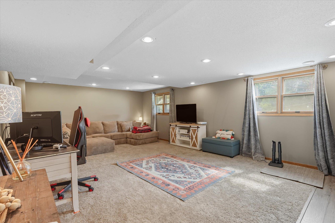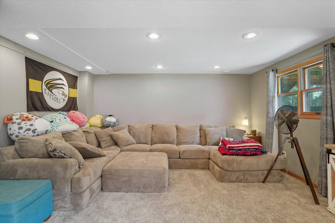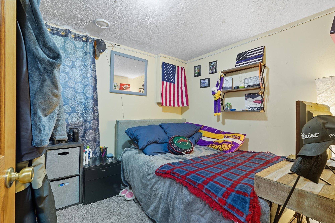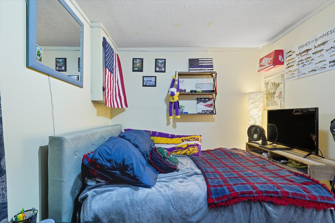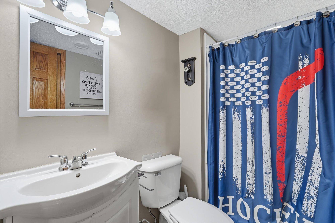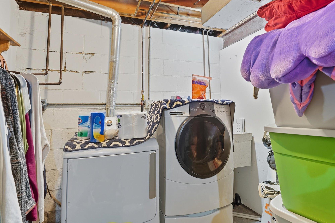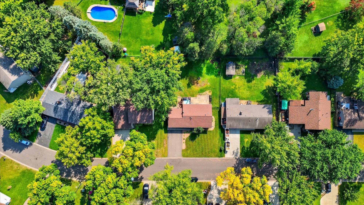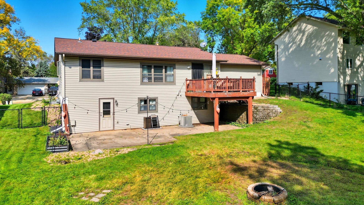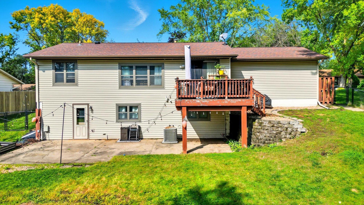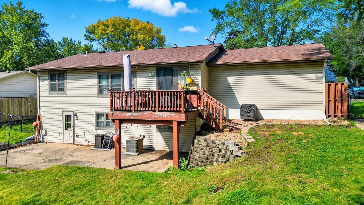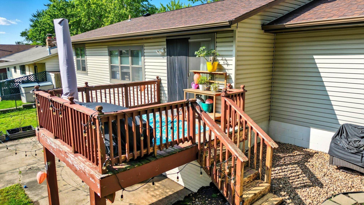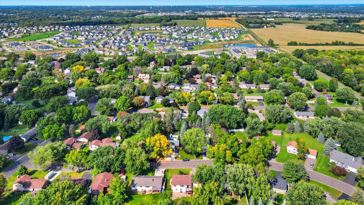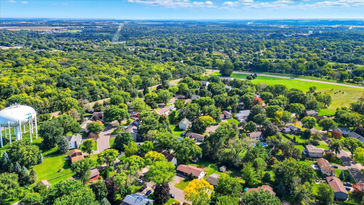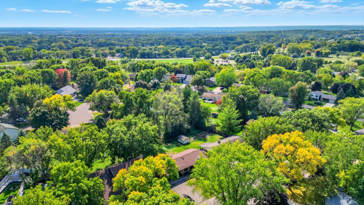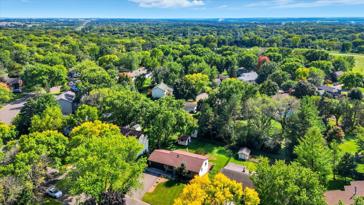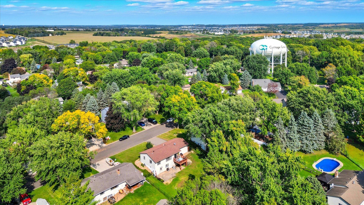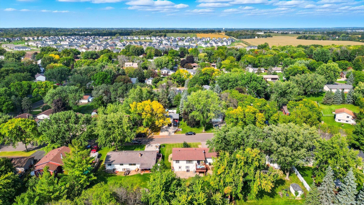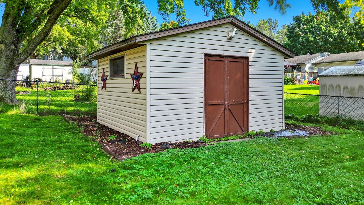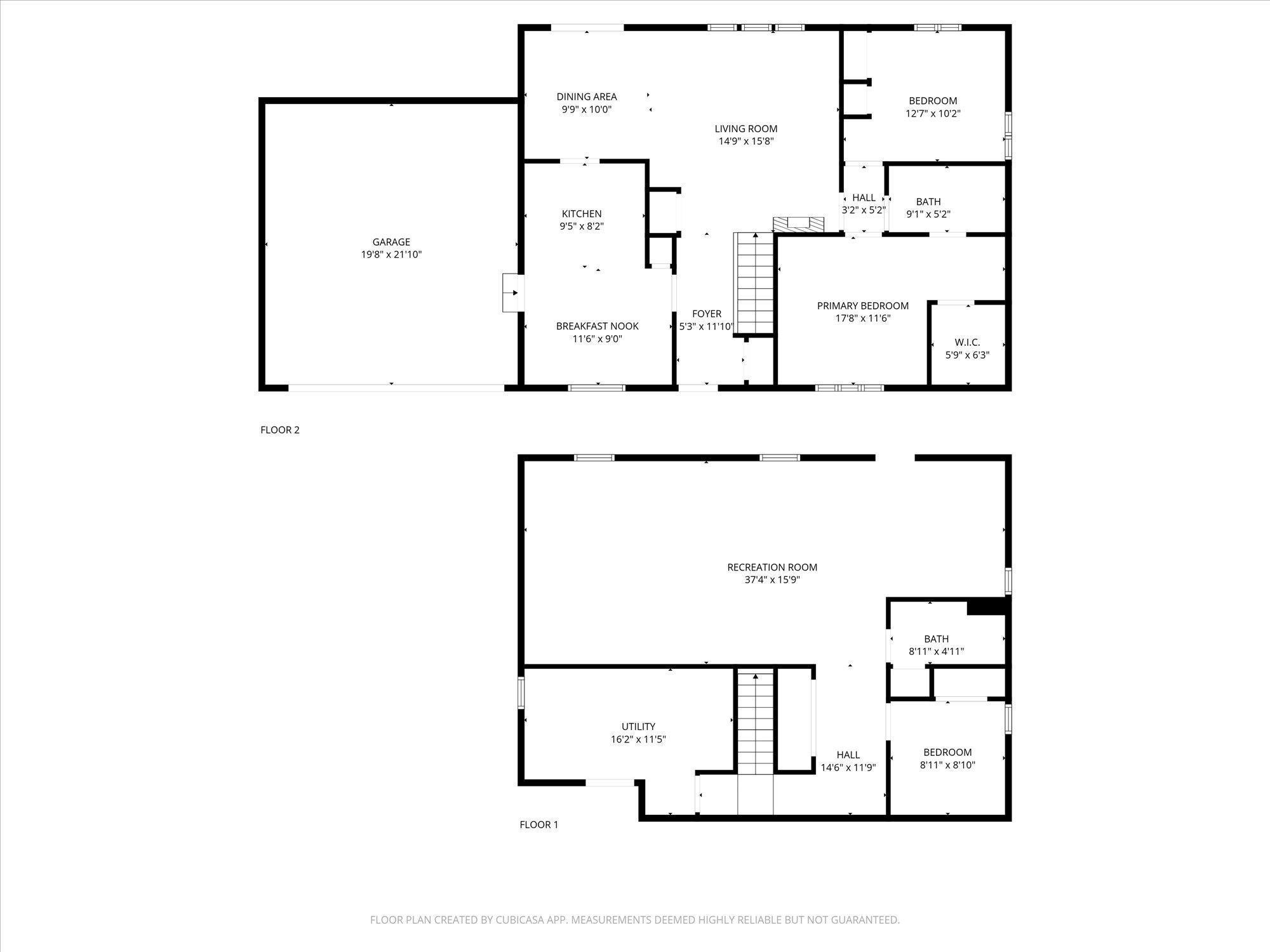
Property Listing
Description
Stylish & Spacious Walkout Rambler – Built for Everyday Comfort and Exceptional Entertaining Discover the perfect next step in comfort and versatility with this beautifully updated walkout rambler—designed for the way you live today. From the moment you step inside, you’ll appreciate the bright, open feel and smart layout that offers both everyday ease and room to grow. The main level features a welcoming foyer and a sun-filled living room with fresh, modern décor—ideal for both relaxing nights in and hosting friends. A formal dining room flows effortlessly to the deck, overlooking the large fenced backyard—your private space for summer gatherings, lawn games, and pets to play. The eat-in kitchen provides ample cabinet and counter space, stainless steel appliances, and convenient access to the garage—making grocery hauls a breeze. A true retreat, the primary suite features a walk-in closet and private walk-thru bath. A second bedroom and an updated full bath with stylish tile flooring complete the main level. The walkout lower level is an entertainer’s dream—featuring a huge family room with space for media, games, and more. A second kitchenette adds incredible flexibility for hosting, multigenerational living, or creating the perfect hangout zone. A third bedroom, ¾ bath, dedicated laundry room, and generous storage ensure everyone has the space they need. Well-maintained and thoughtfully updated, this home offers move-in-ready comfort with a layout that adapts to every stage of life. Don’t miss your chance to secure a home with space, style, and endless possibilities!Property Information
Status: Active
Sub Type: ********
List Price: $375,000
MLS#: 6794355
Current Price: $375,000
Address: 8389 69th Street S, Cottage Grove, MN 55016
City: Cottage Grove
State: MN
Postal Code: 55016
Geo Lat: 44.851819
Geo Lon: -92.936296
Subdivision: Highlands 1st Add
County: Washington
Property Description
Year Built: 1978
Lot Size SqFt: 10454.4
Gen Tax: 4360
Specials Inst: 0
High School: South Washington County
Square Ft. Source:
Above Grade Finished Area:
Below Grade Finished Area:
Below Grade Unfinished Area:
Total SqFt.: 2128
Style: Array
Total Bedrooms: 3
Total Bathrooms: 2
Total Full Baths: 1
Garage Type:
Garage Stalls: 2
Waterfront:
Property Features
Exterior:
Roof:
Foundation:
Lot Feat/Fld Plain: Array
Interior Amenities:
Inclusions: ********
Exterior Amenities:
Heat System:
Air Conditioning:
Utilities:


