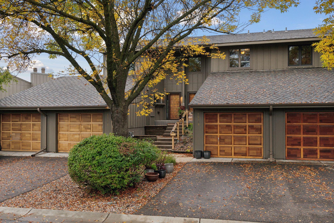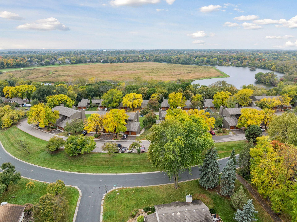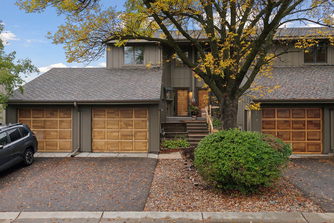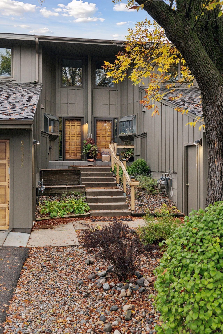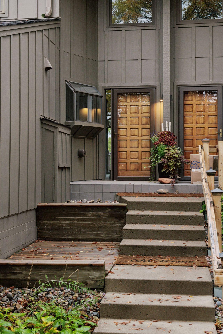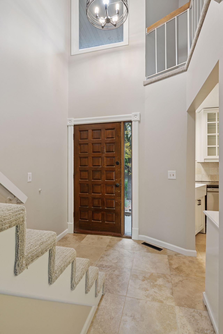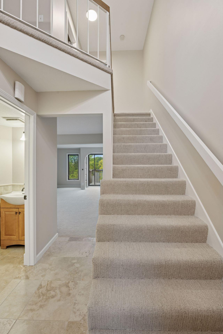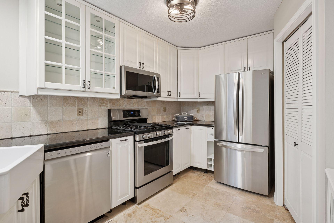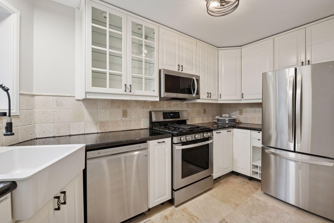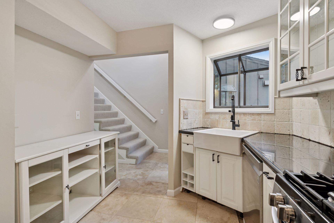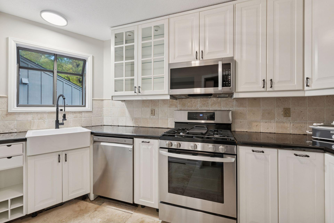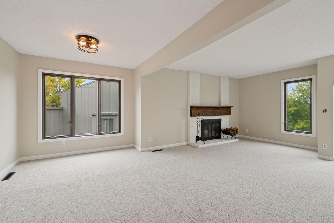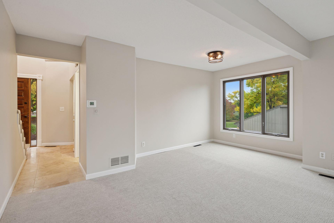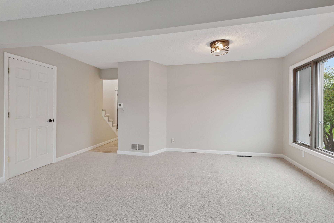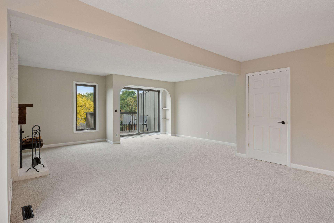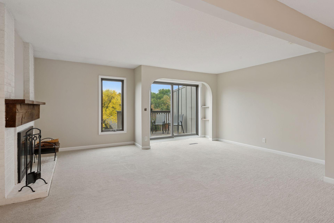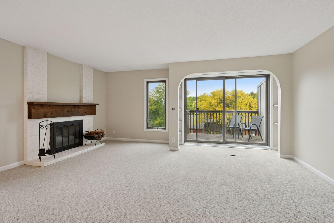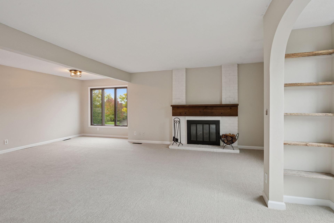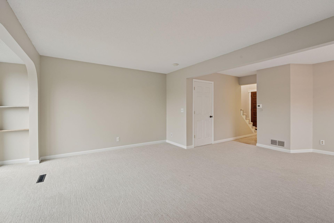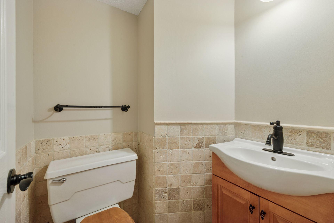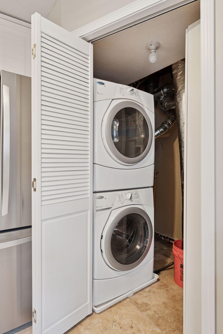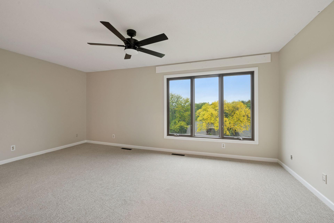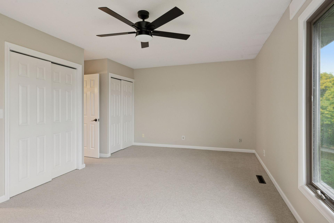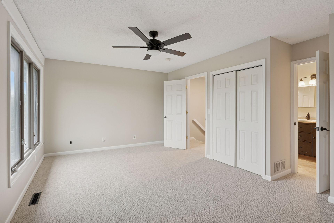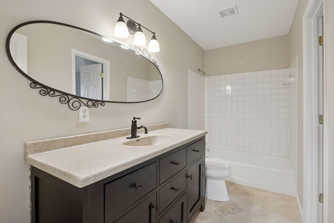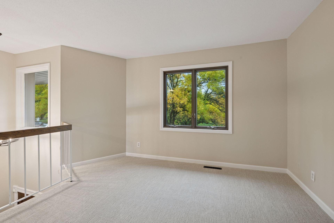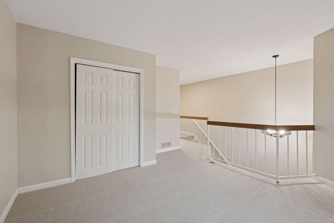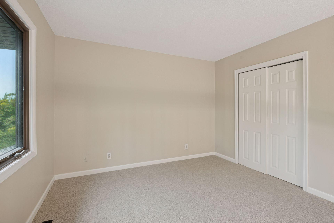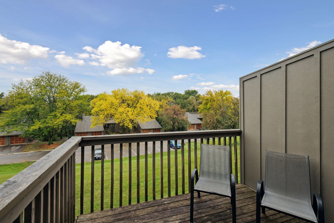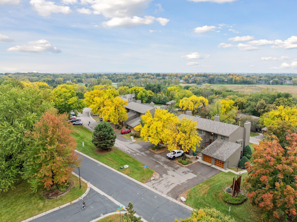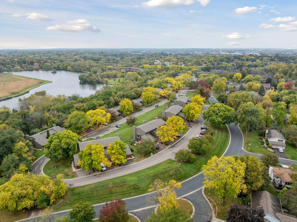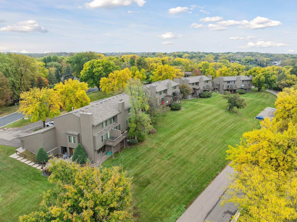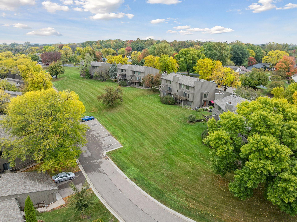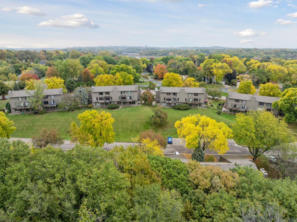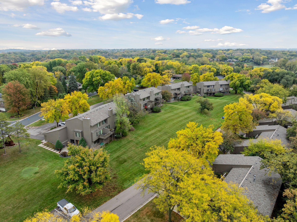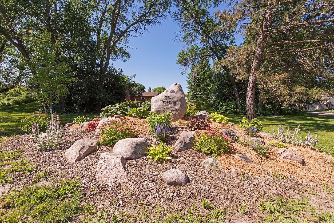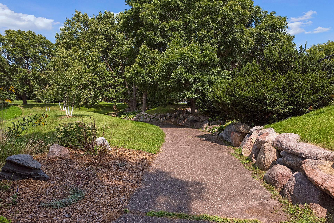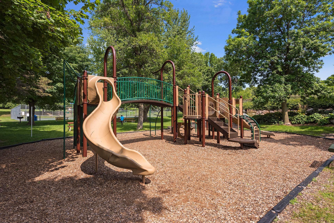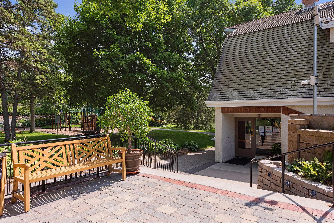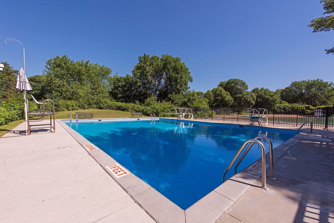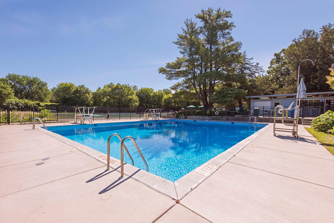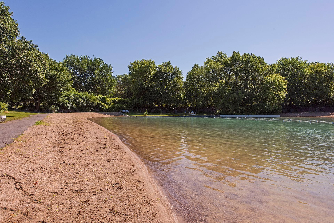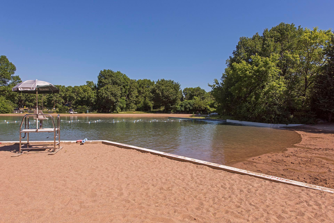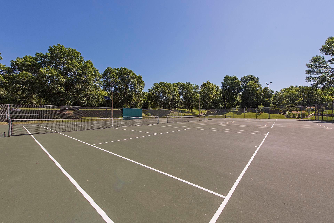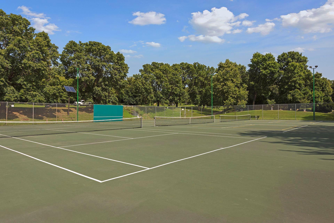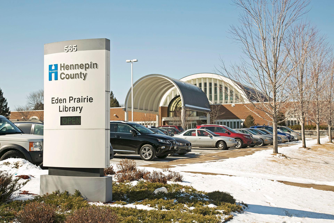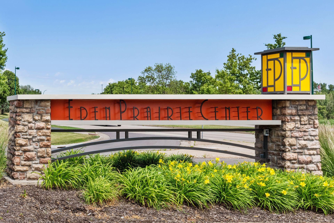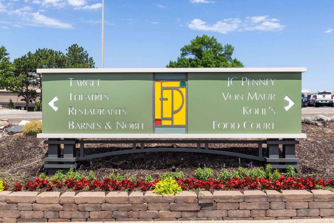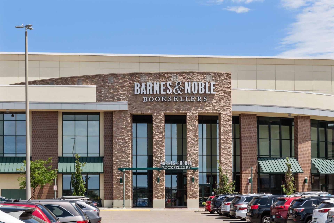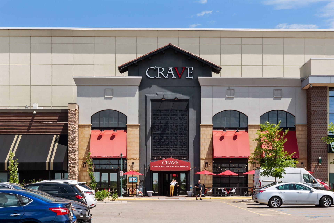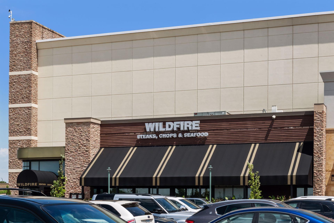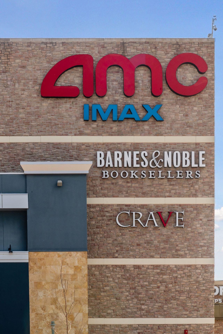
Property Listing
Description
Charming, totally updated home nestled into beautiful surroundings with access to swimming, pickle ball courts, sand bottom pool and all under 2 miles to shopping and dining at Eden Prairie Center. You'll immediately notice how updated this home is as you enter the front door. The kitchen features beautiful Travertine tile, stainless steel appliances and updated paint/lights/faucet. The large, helpful buffet comes with the home! As you flow forward into the sunny and spacious living room, you'll notice the updated mantle and lovely views. Plenty of space for lots of seating and nooks for reading or an extra desk. The dining room has a new chandelier and the entire home features brand new carpet (2025). Updated powder room is located off the main hallway. Upstairs you'll find all new carpet and paint (entire interior painted 2025), plus a new fan in the primary bedroom. Views off the primary bedroom (which passes through to the pretty bathroom) are lovely and feature green space. The second bedroom upstairs is also a great loft/office. Your laundry is tucked into the closet in the kitchen and allows easy, in-home laundry. This home is also part of The Preserve Association which features amazing benefits - 5 miles of walking paths/trails, sand bottom pool, diving pool, lighted tennis and pickle ball courts and much more! You are tucked into such a pretty area but with amazing access to great restaurants and shopping less than 2 miles away. Did I mention that the furnace and A/C were replaced in 2024? Everything ready for you. Just move in and enjoy!Property Information
Status: Active
Sub Type: ********
List Price: $250,000
MLS#: 6794500
Current Price: $250,000
Address: 9036 Neill Lake Road, A, Eden Prairie, MN 55347
City: Eden Prairie
State: MN
Postal Code: 55347
Geo Lat: 44.840139
Geo Lon: -93.413971
Subdivision: Cic 0953 Neill Lake Twnhms
County: Hennepin
Property Description
Year Built: 1979
Lot Size SqFt: 0
Gen Tax: 2256
Specials Inst: 0
High School: ********
Square Ft. Source:
Above Grade Finished Area:
Below Grade Finished Area:
Below Grade Unfinished Area:
Total SqFt.: 1255
Style: Array
Total Bedrooms: 2
Total Bathrooms: 2
Total Full Baths: 1
Garage Type:
Garage Stalls: 1
Waterfront:
Property Features
Exterior:
Roof:
Foundation:
Lot Feat/Fld Plain:
Interior Amenities:
Inclusions: ********
Exterior Amenities:
Heat System:
Air Conditioning:
Utilities:


