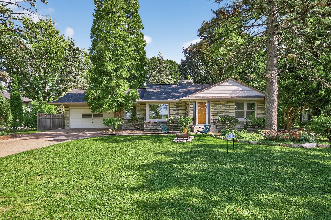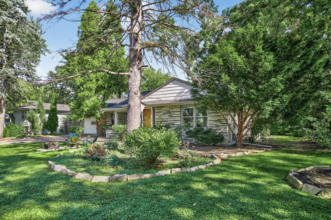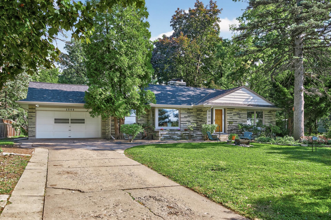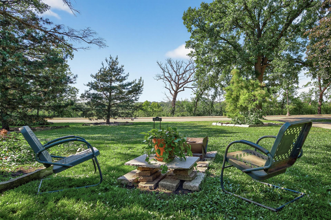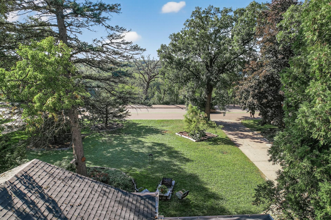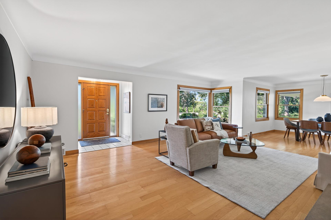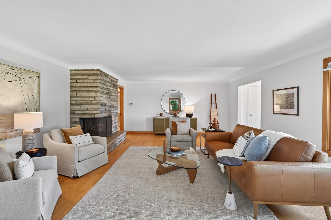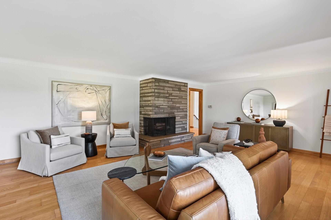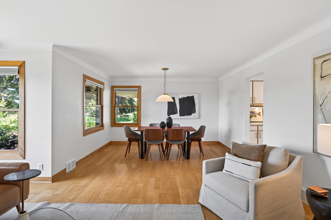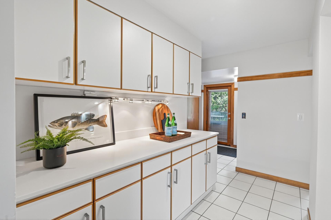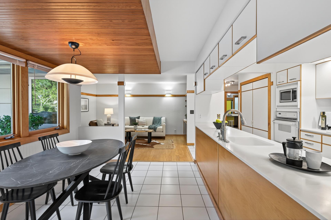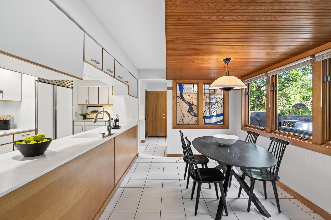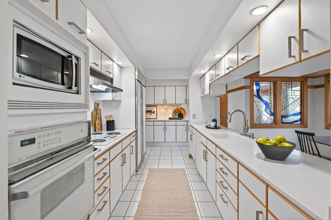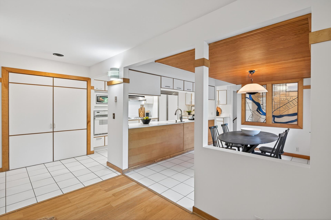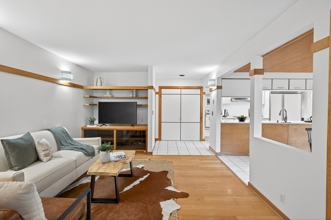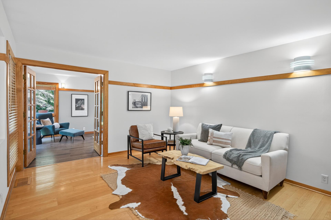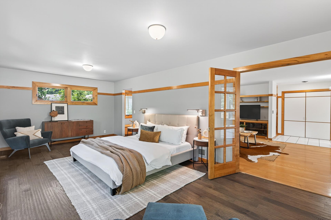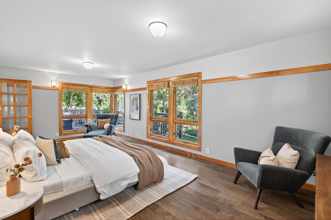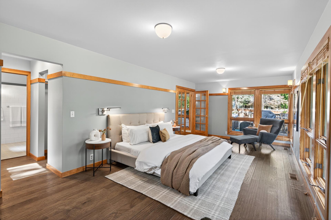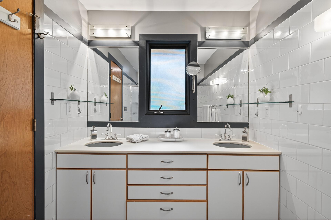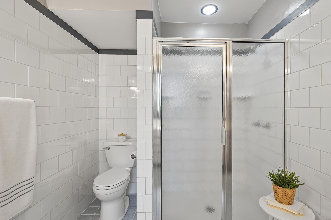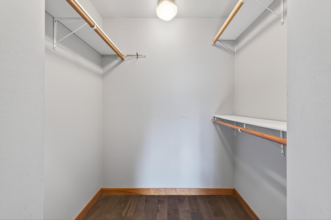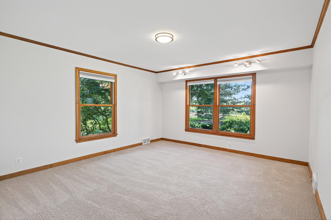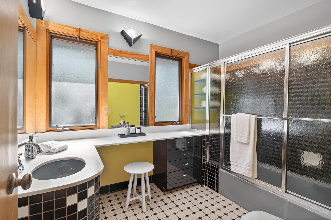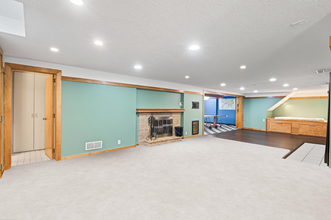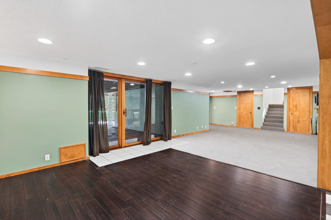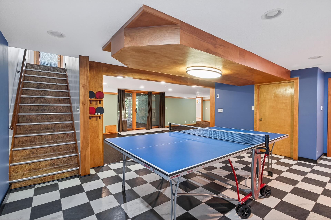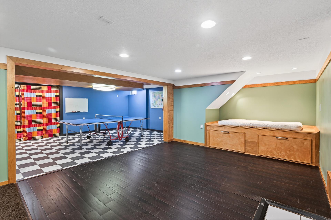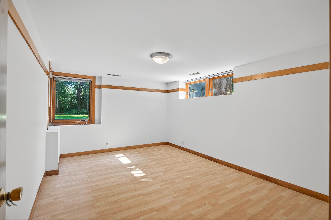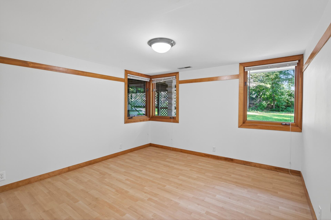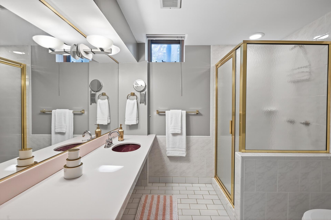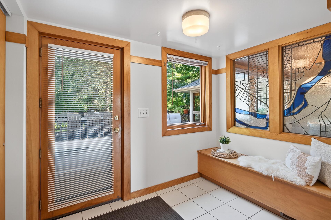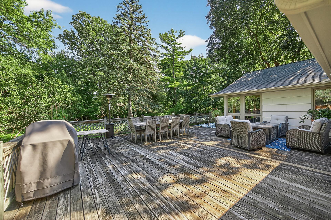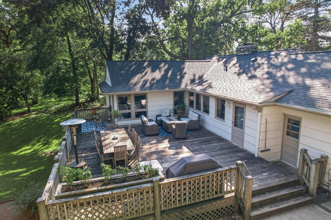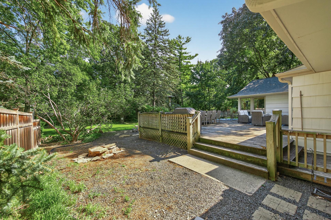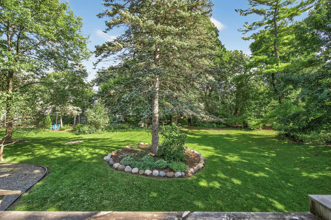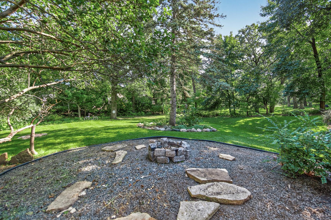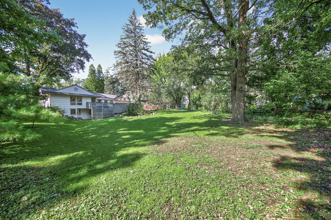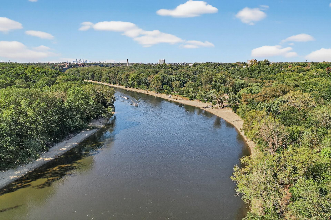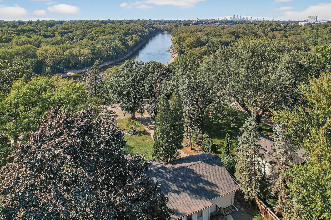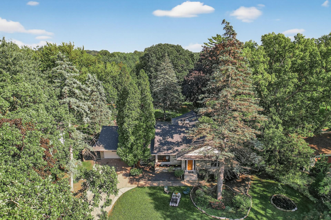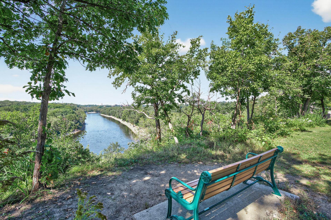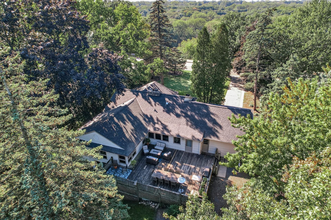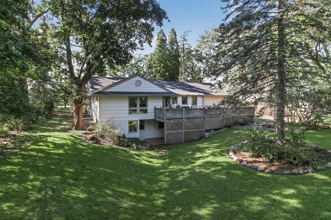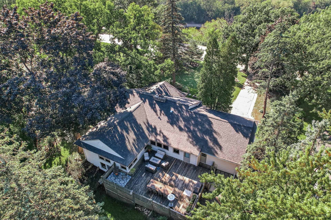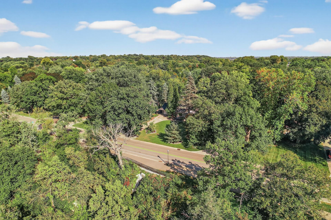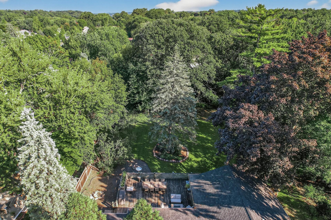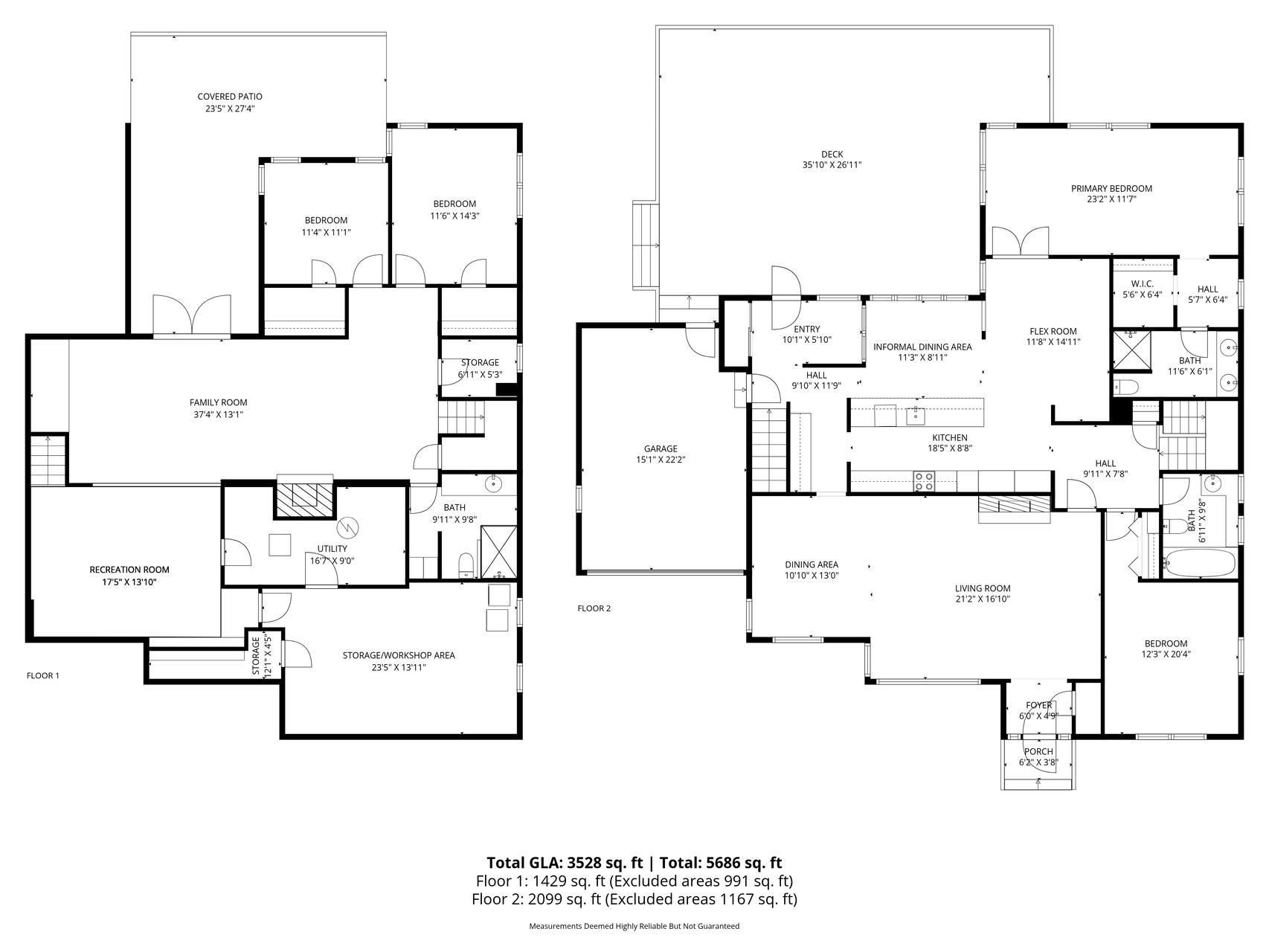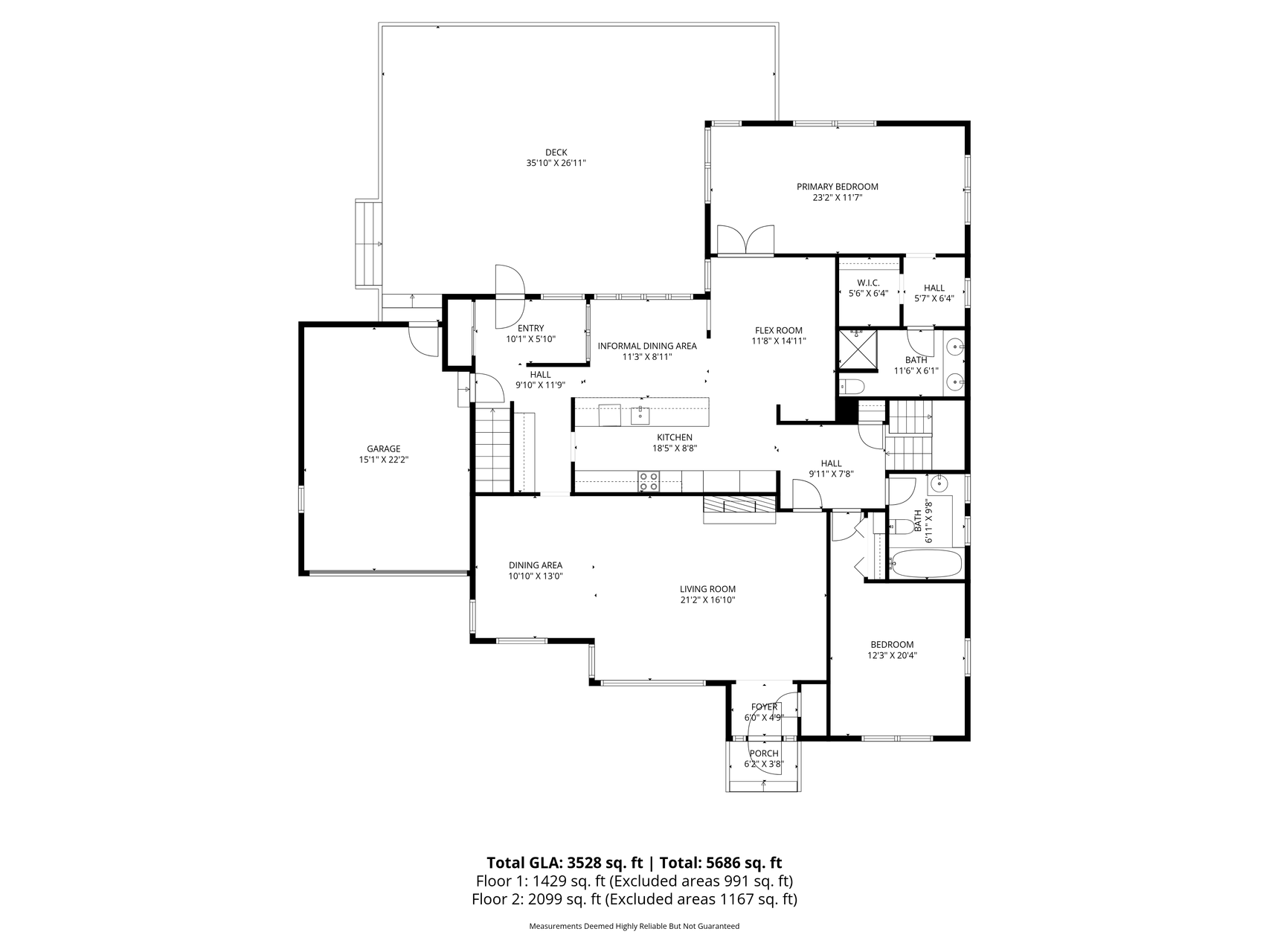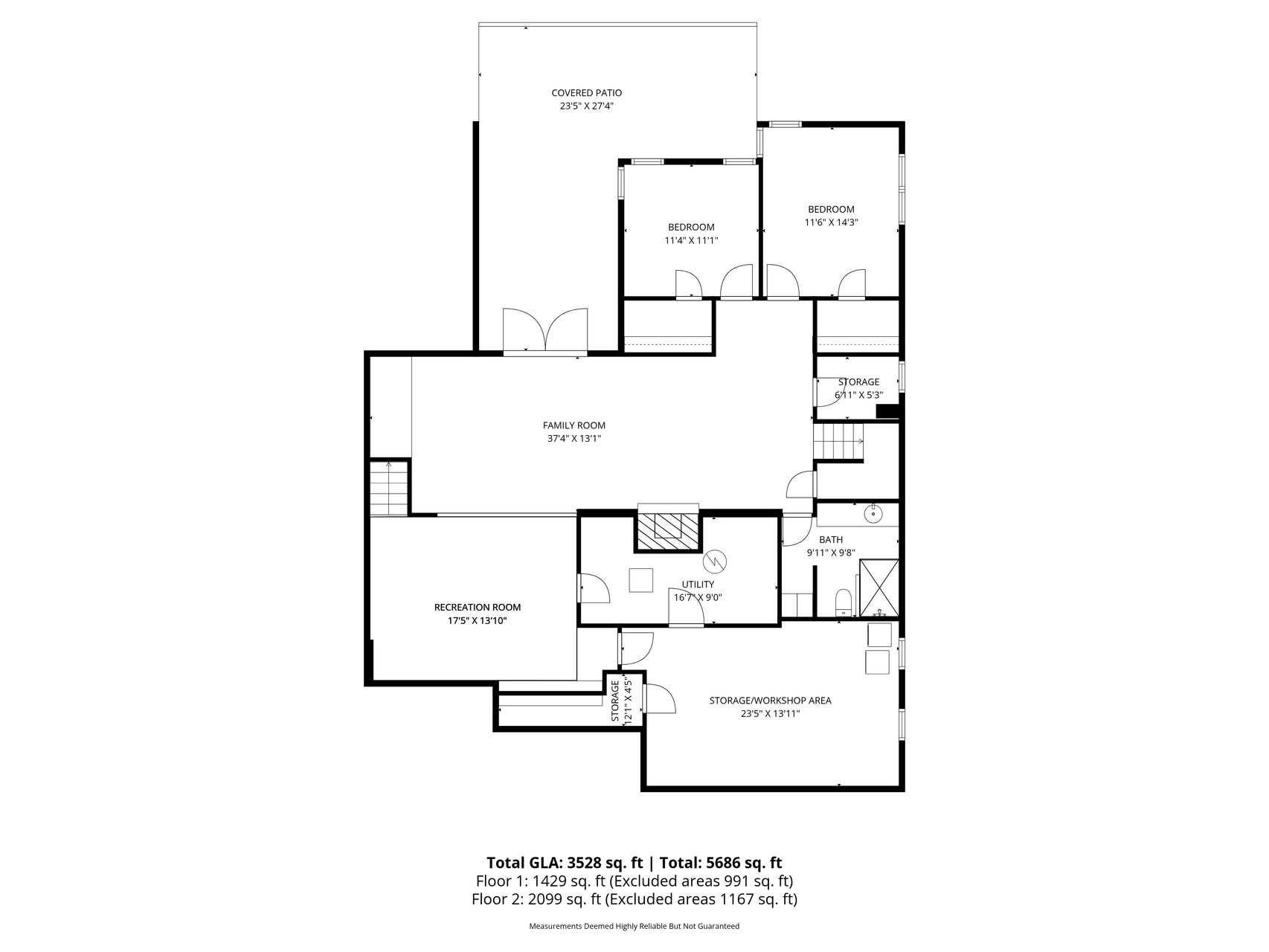
Property Listing
Description
Stunning one story home on nearly half acre lot on Mississippi River Blvd. Located in St. Paul’s coveted Highland neighborhood, this home offers the rare combination of space, privacy, and convenience. The spacious living room, featuring beautiful hardwood floors and a wood-burning fireplace, is perfect for entertaining and offers incredible views of the Mississippi River and its surrounding foliage. You’ll love the private and sizable main level owner’s suite that includes a large walk-in closet and its own bathroom. The kitchen, fit with a large center island, and informal dining area overlook and walkout to the deck and massive backyard. The versatile main level flex room sits adjacent to the kitchen and informal dining area and could be utilized as a TV room, reading nook, or even a home office or homework space. The main level also hosts an additional bedroom, full bathroom, and a more formal dining area. Two separate staircases both lead to the lower level featuring a generously-sized family room, recreation room, two additional bedrooms, and a bathroom with its own walk-in shower. The lower level also possesses a useful amount of storage space and workshop area. New roof in 2022. Brand new carpet in 2025. Sub-Zero refrigerator installed in 2021. Conveniently located across the street from the river and its tremendous path, walking distance to the new Highland Bridge Development and Highland’s various attractions, and just minutes from the airport.Property Information
Status: Active
Sub Type: ********
List Price: $974,900
MLS#: 6794738
Current Price: $974,900
Address: 1544 Mississippi River Boulevard S, Saint Paul, MN 55116
City: Saint Paul
State: MN
Postal Code: 55116
Geo Lat: 44.903055
Geo Lon: -93.188513
Subdivision: Lane-Norton Add
County: Ramsey
Property Description
Year Built: 1953
Lot Size SqFt: 20908.8
Gen Tax: 15884
Specials Inst: 0
High School: ********
Square Ft. Source:
Above Grade Finished Area:
Below Grade Finished Area:
Below Grade Unfinished Area:
Total SqFt.: 4018
Style: Array
Total Bedrooms: 4
Total Bathrooms: 3
Total Full Baths: 1
Garage Type:
Garage Stalls: 2
Waterfront:
Property Features
Exterior:
Roof:
Foundation:
Lot Feat/Fld Plain: Array
Interior Amenities:
Inclusions: ********
Exterior Amenities:
Heat System:
Air Conditioning:
Utilities:


