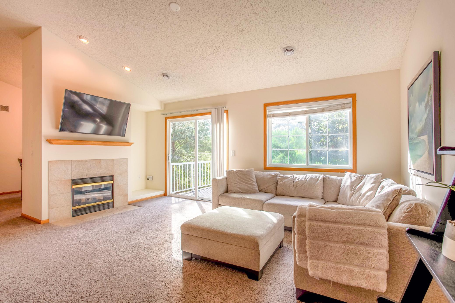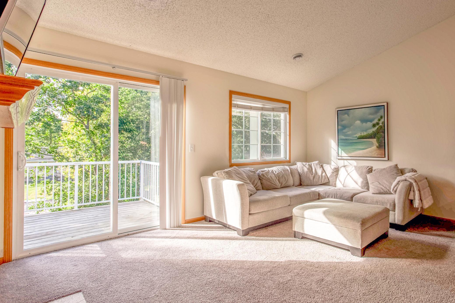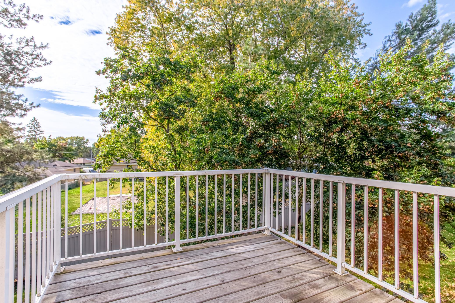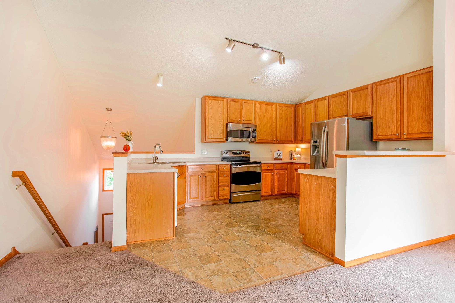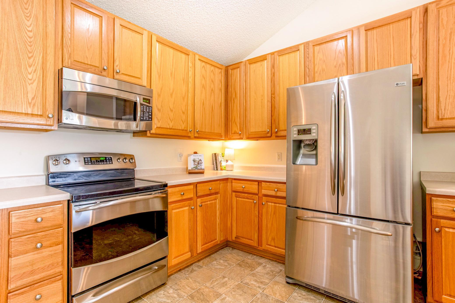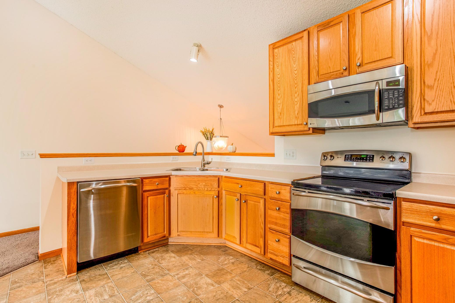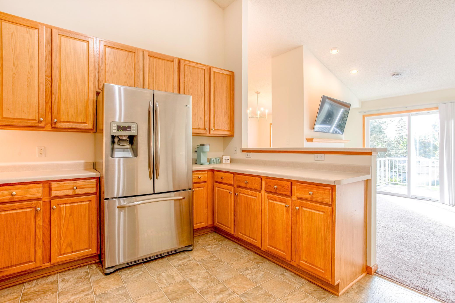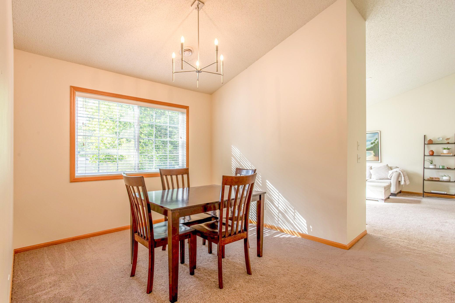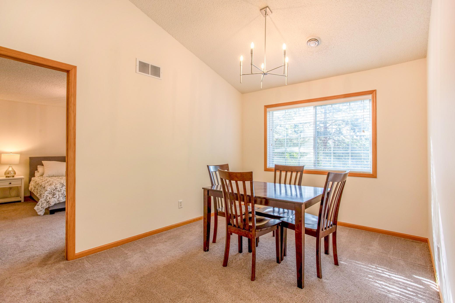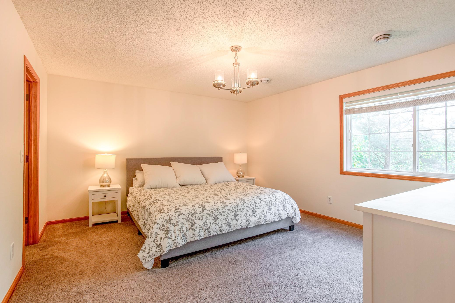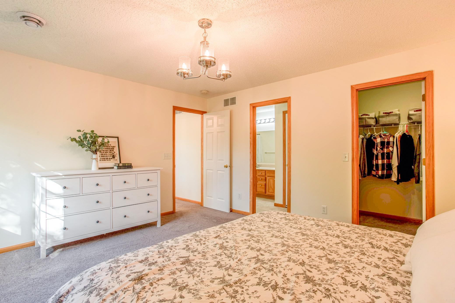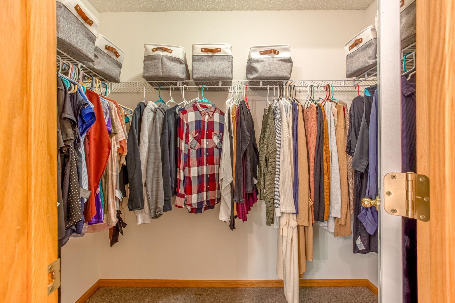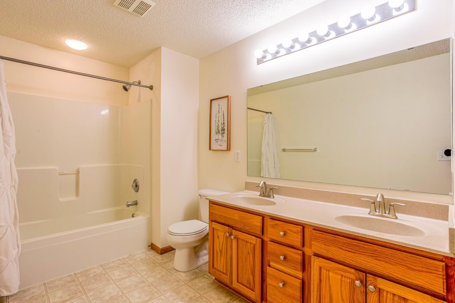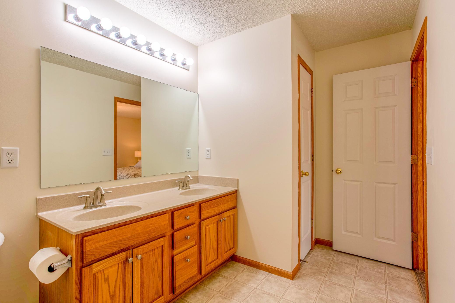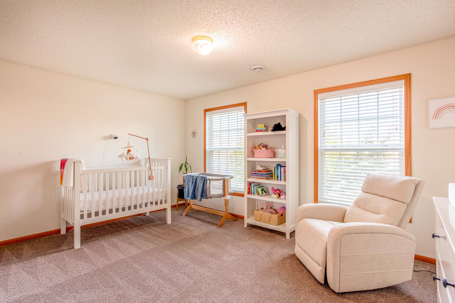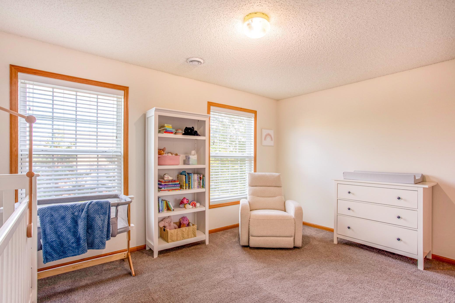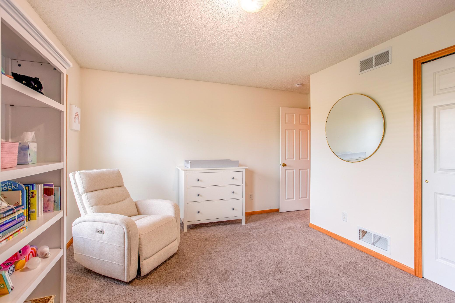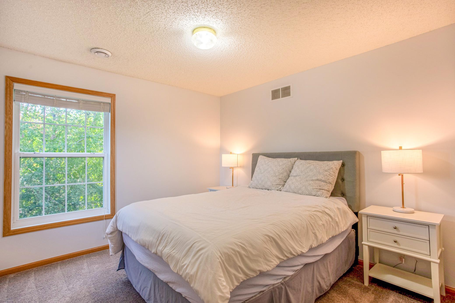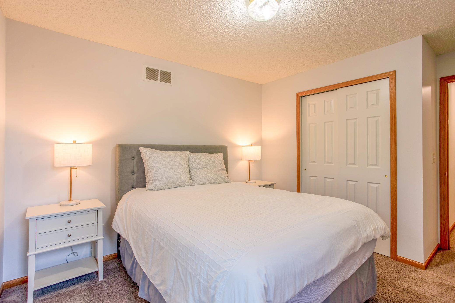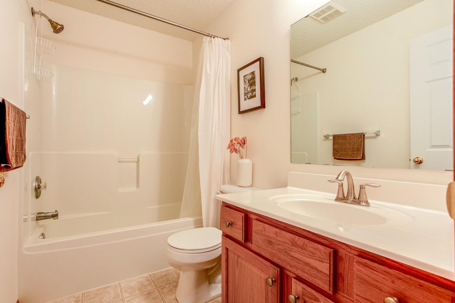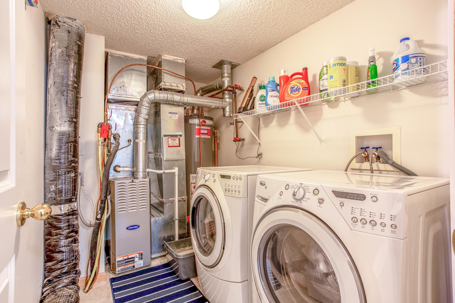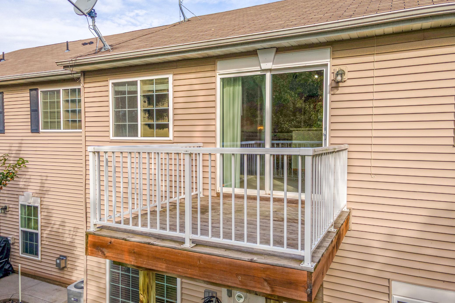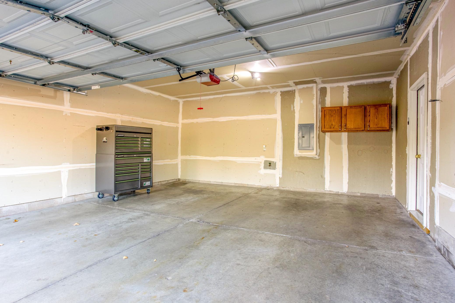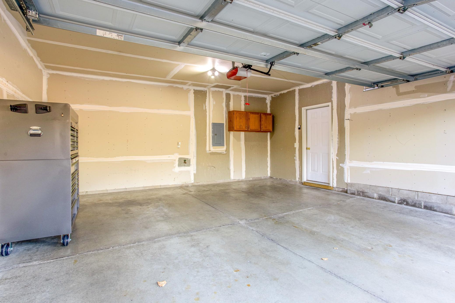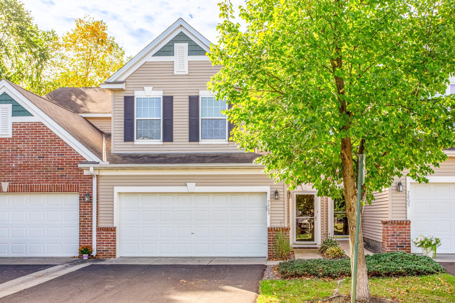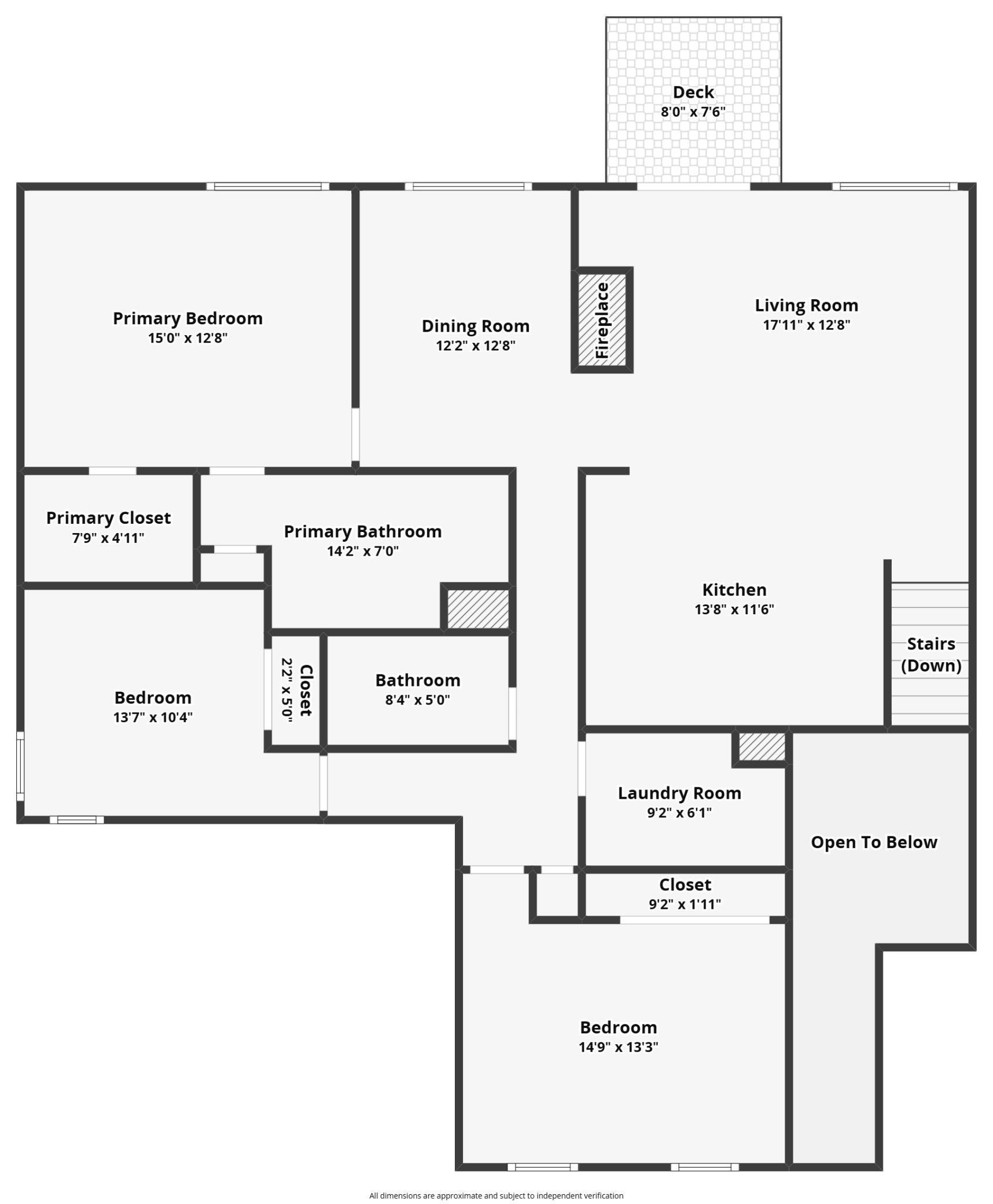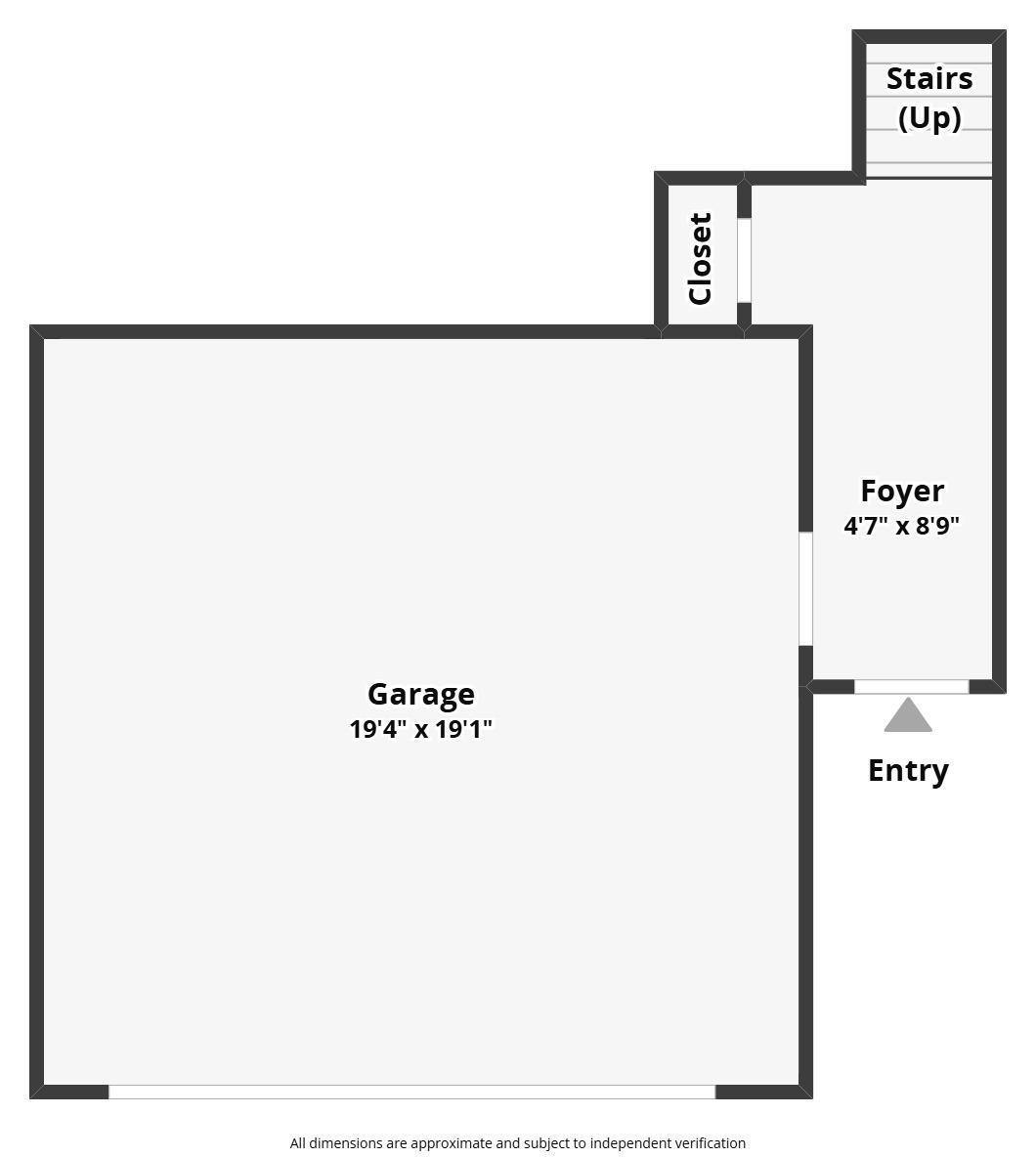
Property Listing
Description
Nestled on a serene cul-de-sac, this beautifully maintained end-unit townhome with windows on three sides with southern exposure offers the perfect blend of comfort, convenience, and functionality. Enjoy the ease of one-level living with vaulted ceilings that fill the main living spaces with natural light providing a spacious and open feel. The inviting living room features a cozy gas fireplace and a sliding glass door that opens to a private deck - ideal for relaxing or entertaining. The well-appointed kitchen offers abundant oak cabinetry, stainless steel appliances, and generous counter space, seamlessly connecting to the dining and living areas nearby. The private primary suite includes a large walk-in closet and a full ensuite bath with a dual-sink vanity and a tub/shower. Two additional bedrooms down the hall provide flexible space for guests, a home office, or hobbies, and a full guest bath and centrally located laundry room add to the home’s functionality while providing easy access to home utilities. Recent features include a new water heater (‘20), new A/C (‘19), new deck (‘18), fiber optic internet, and a smart thermostat. Conveniently located in the desirable Winnetka Green community near the heart of New Hope near parks, schools, shopping, and dining, this move-in-ready gem delivers low-maintenance living in a highly sought-after location!Property Information
Status: Active
Sub Type: ********
List Price: $249,900
MLS#: 6794897
Current Price: $249,900
Address: 7803 Elm Grove Avenue, Minneapolis, MN 55428
City: Minneapolis
State: MN
Postal Code: 55428
Geo Lat: 45.050833
Geo Lon: -93.379745
Subdivision: Cic 1347 Winnetka Green Condo I
County: Hennepin
Property Description
Year Built: 2004
Lot Size SqFt: 14810.4
Gen Tax: 3766
Specials Inst: 0
High School: ********
Square Ft. Source:
Above Grade Finished Area:
Below Grade Finished Area:
Below Grade Unfinished Area:
Total SqFt.: 1670
Style: Array
Total Bedrooms: 3
Total Bathrooms: 2
Total Full Baths: 2
Garage Type:
Garage Stalls: 2
Waterfront:
Property Features
Exterior:
Roof:
Foundation:
Lot Feat/Fld Plain: Array
Interior Amenities:
Inclusions: ********
Exterior Amenities:
Heat System:
Air Conditioning:
Utilities:


