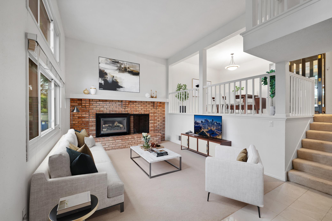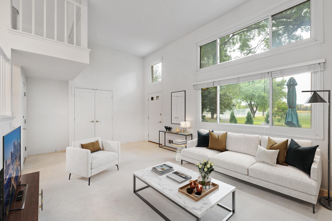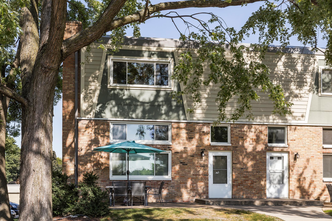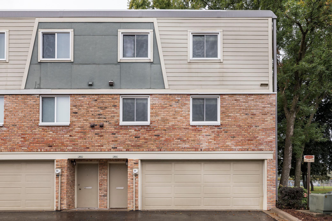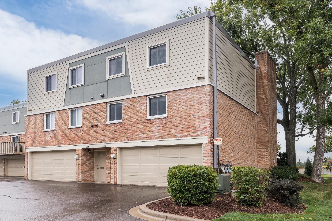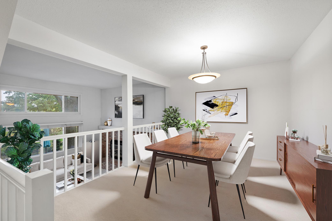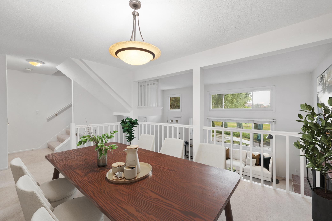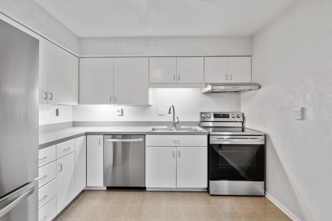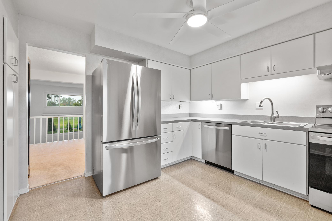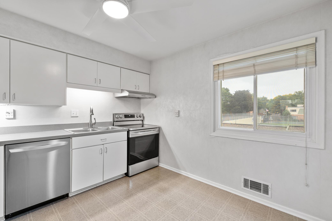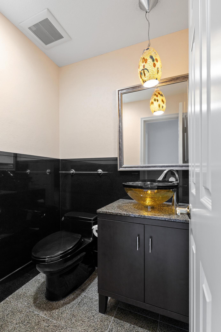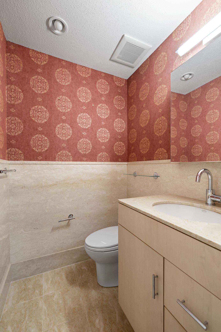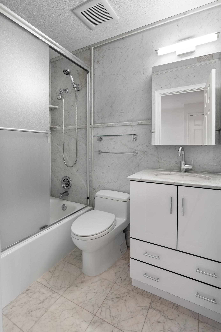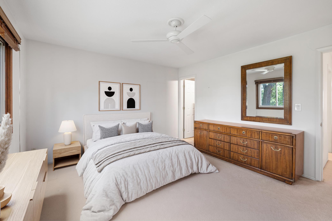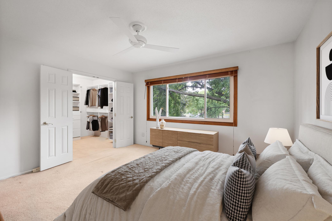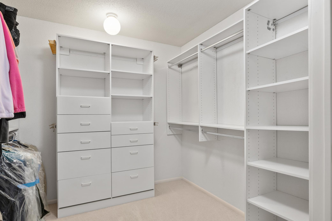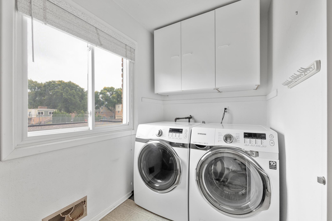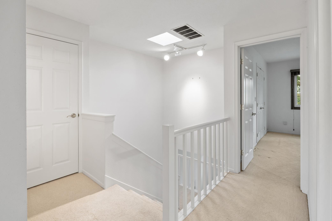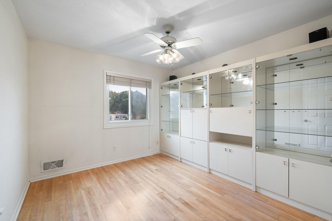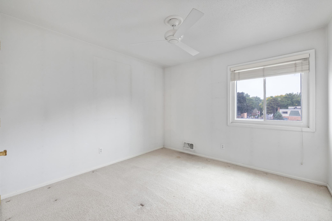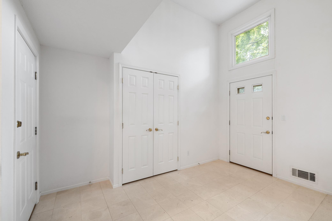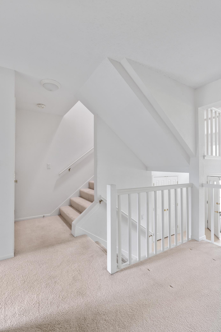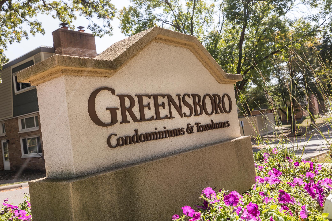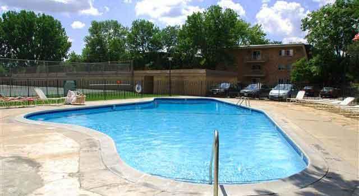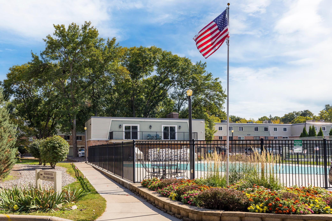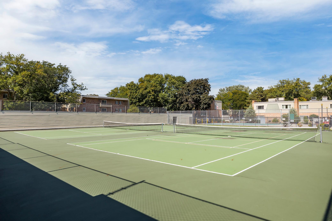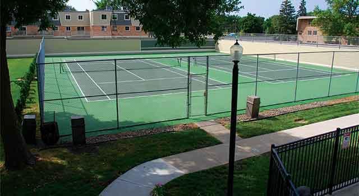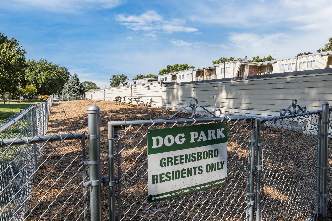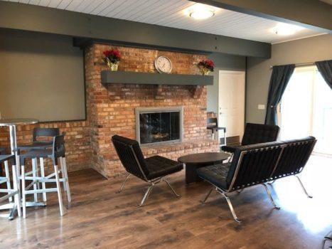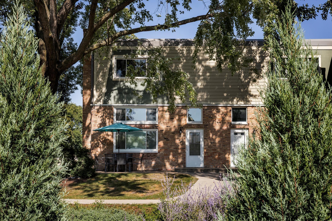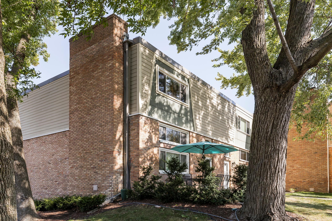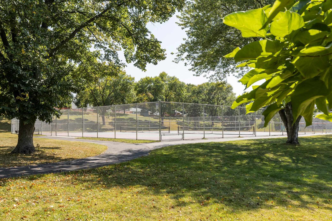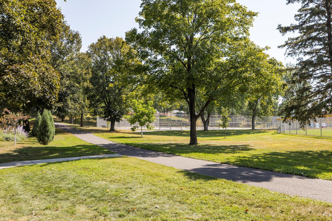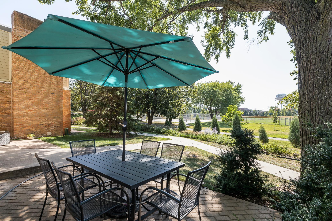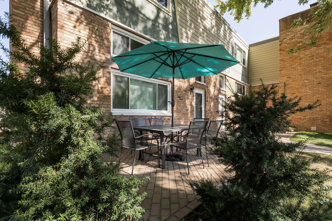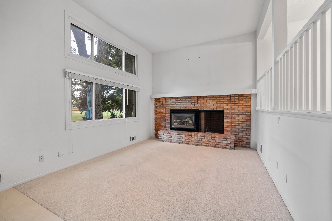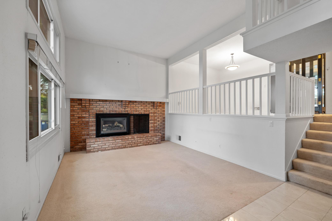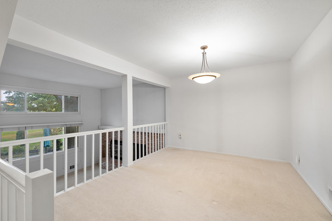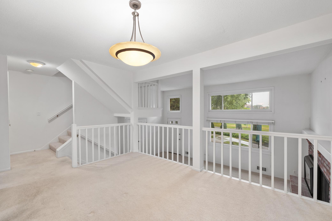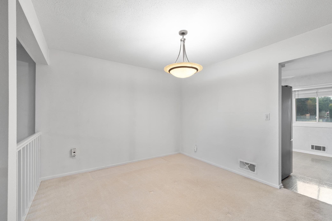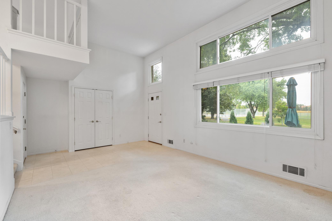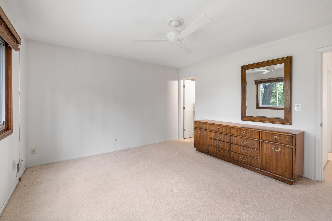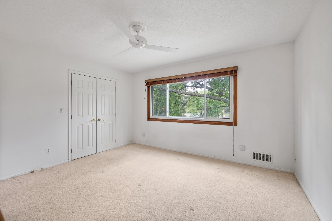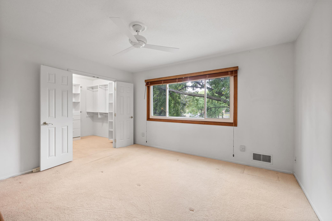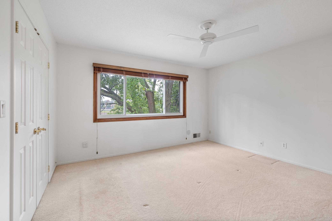
Property Listing
Description
Welcome to Greensboro! This bright and spacious 3 bedroom/3 bathroom end-unit townhome has so very much to offer. Dynamic, Southern exposed views set this home apart from the rest. With walking paths and city parks right outside your front door, a convenient location close to everything, a brick paver patio facing the park, and luxurious remodeled bathrooms, you will find yourself right at home. As you enter, the prominent fireplace wall is a focal point while the open 2nd level is perched above creating an airy, flexible living space. The kitchen features newer stainless steel appliances and modern cabinetry. A 2-car attached garage and sizable storage room or wine cellar space add to the home's functionality. The 3 bedrooms are located on one level that features an open staircase and skylight. The South facing primary bedroom offers a 1/2 bath suite and a large walk-in closet with plenty of room for two. Sellers also recently had new triple pane windows installed throughout. Move right in and enjoy or add your personal touches to make it your own. The Greensboro Association features beautiful grounds and walking paths as well as an in-ground pool, tennis courts, and a dog park. The Clubhouse community building features a full kitchen, fireplace, 2 saunas, 2 bathrooms and shower rooms, and a balcony overlooking the pool area. The property is very unique as it's surrounded by a number of beautiful city parks and the St Louis Park Middle School is right next door. Come see what makes this Greensboro home such a special opportunity.Property Information
Status: Active
Sub Type: ********
List Price: $299,000
MLS#: 6795104
Current Price: $299,000
Address: 2054 Louisiana Avenue S, Minneapolis, MN 55426
City: Minneapolis
State: MN
Postal Code: 55426
Geo Lat: 44.963081
Geo Lon: -93.373038
Subdivision: Condo 0041 Greensboro Condo
County: Hennepin
Property Description
Year Built: 1970
Lot Size SqFt: 584575.2
Gen Tax: 3037
Specials Inst: 0
High School: ********
Square Ft. Source:
Above Grade Finished Area:
Below Grade Finished Area:
Below Grade Unfinished Area:
Total SqFt.: 1650
Style: Array
Total Bedrooms: 3
Total Bathrooms: 3
Total Full Baths: 1
Garage Type:
Garage Stalls: 2
Waterfront:
Property Features
Exterior:
Roof:
Foundation:
Lot Feat/Fld Plain:
Interior Amenities:
Inclusions: ********
Exterior Amenities:
Heat System:
Air Conditioning:
Utilities:


