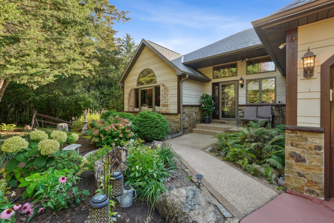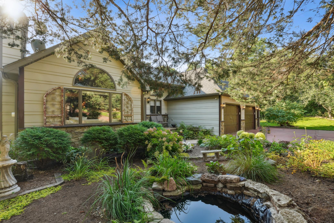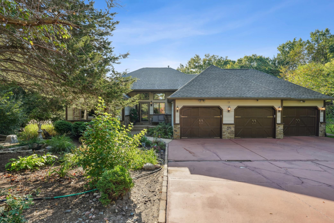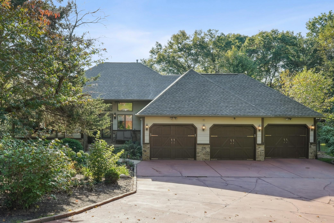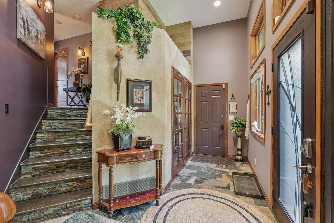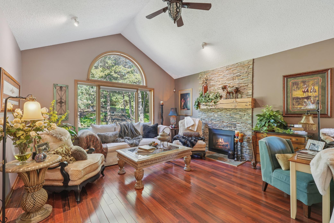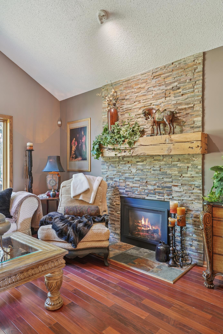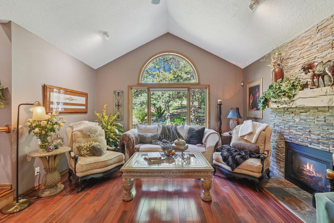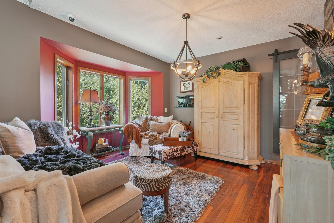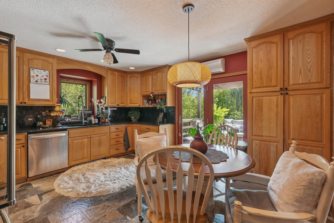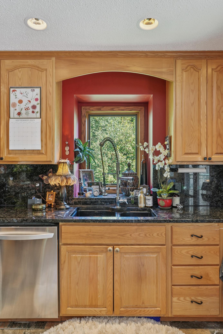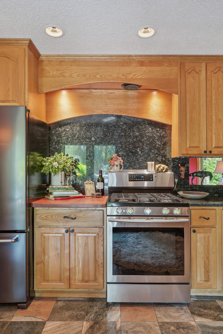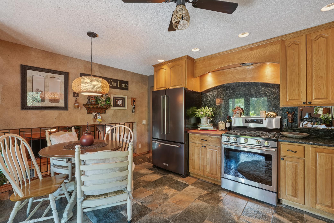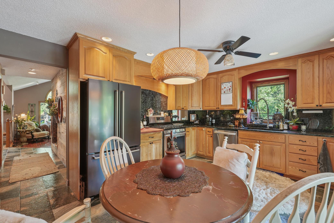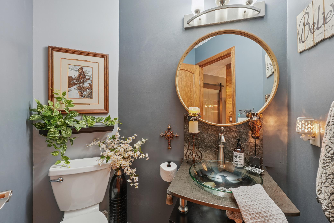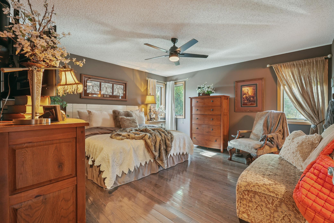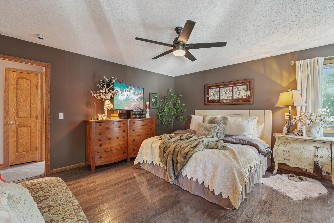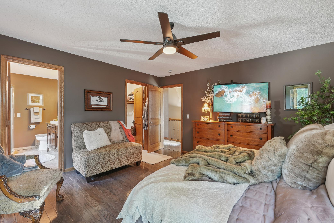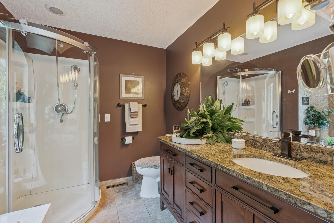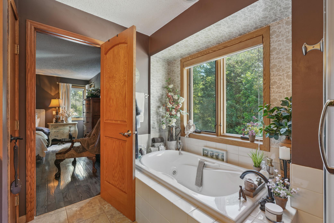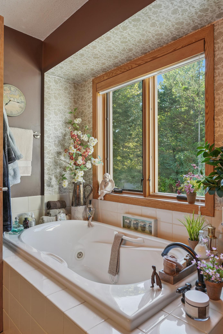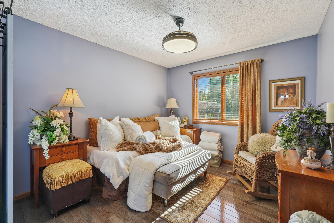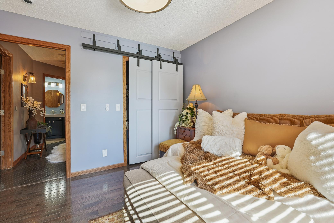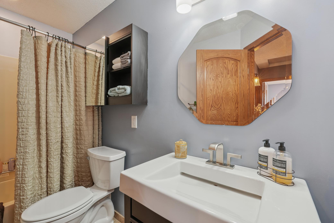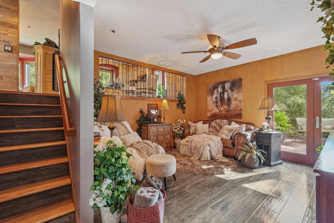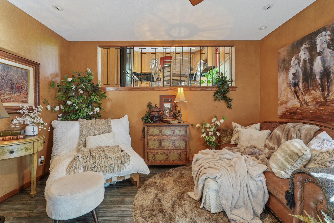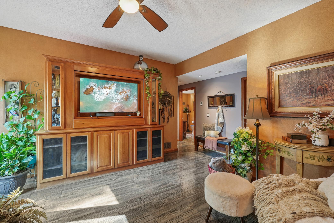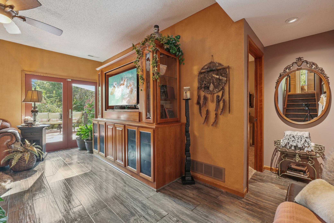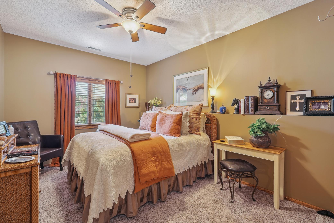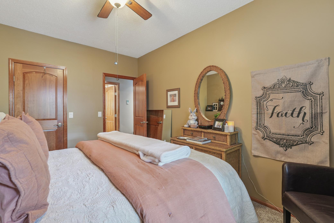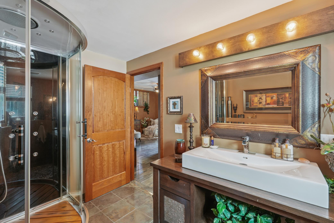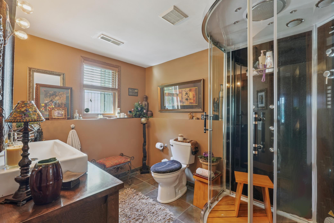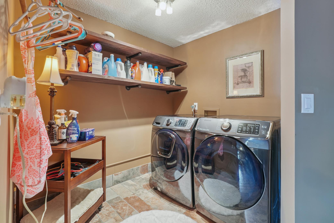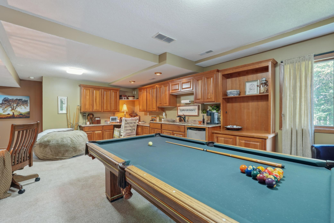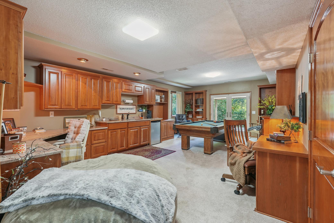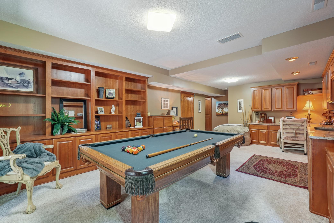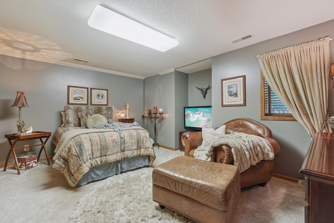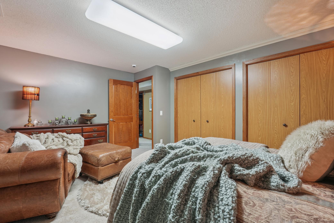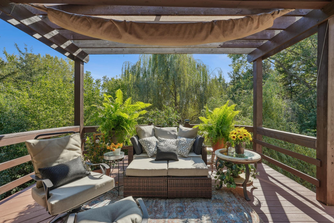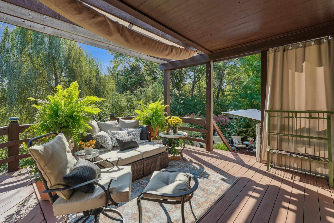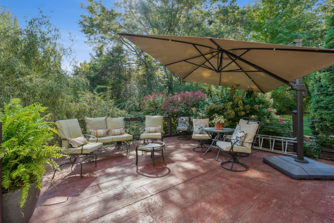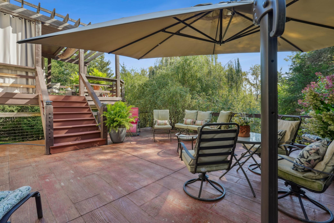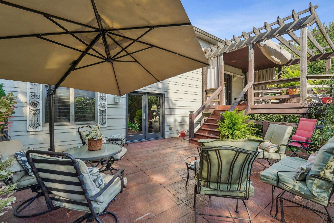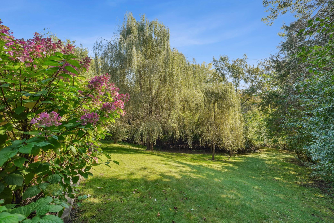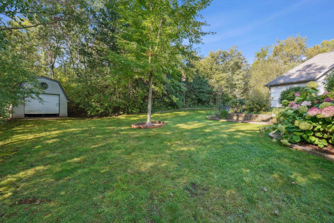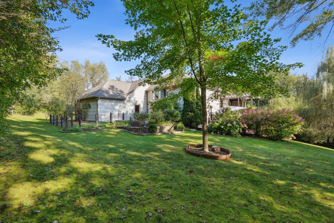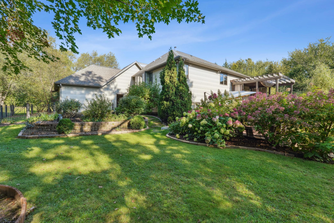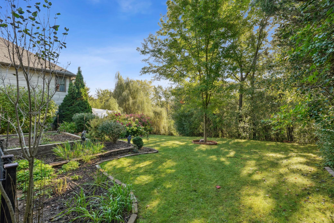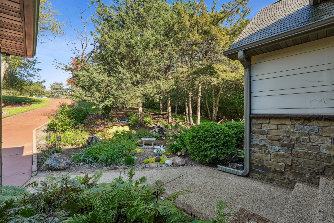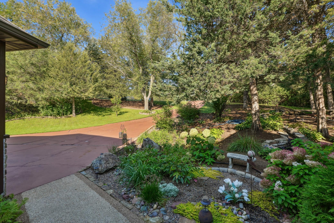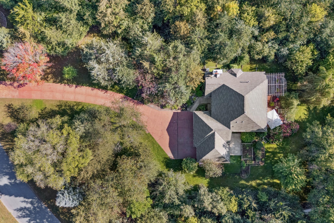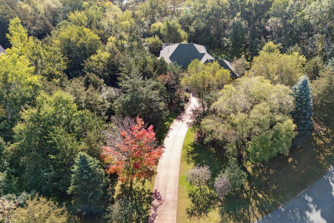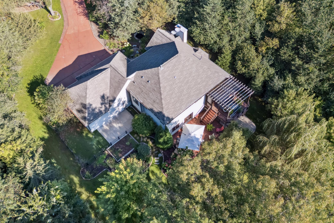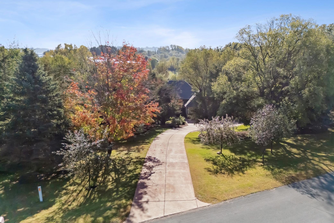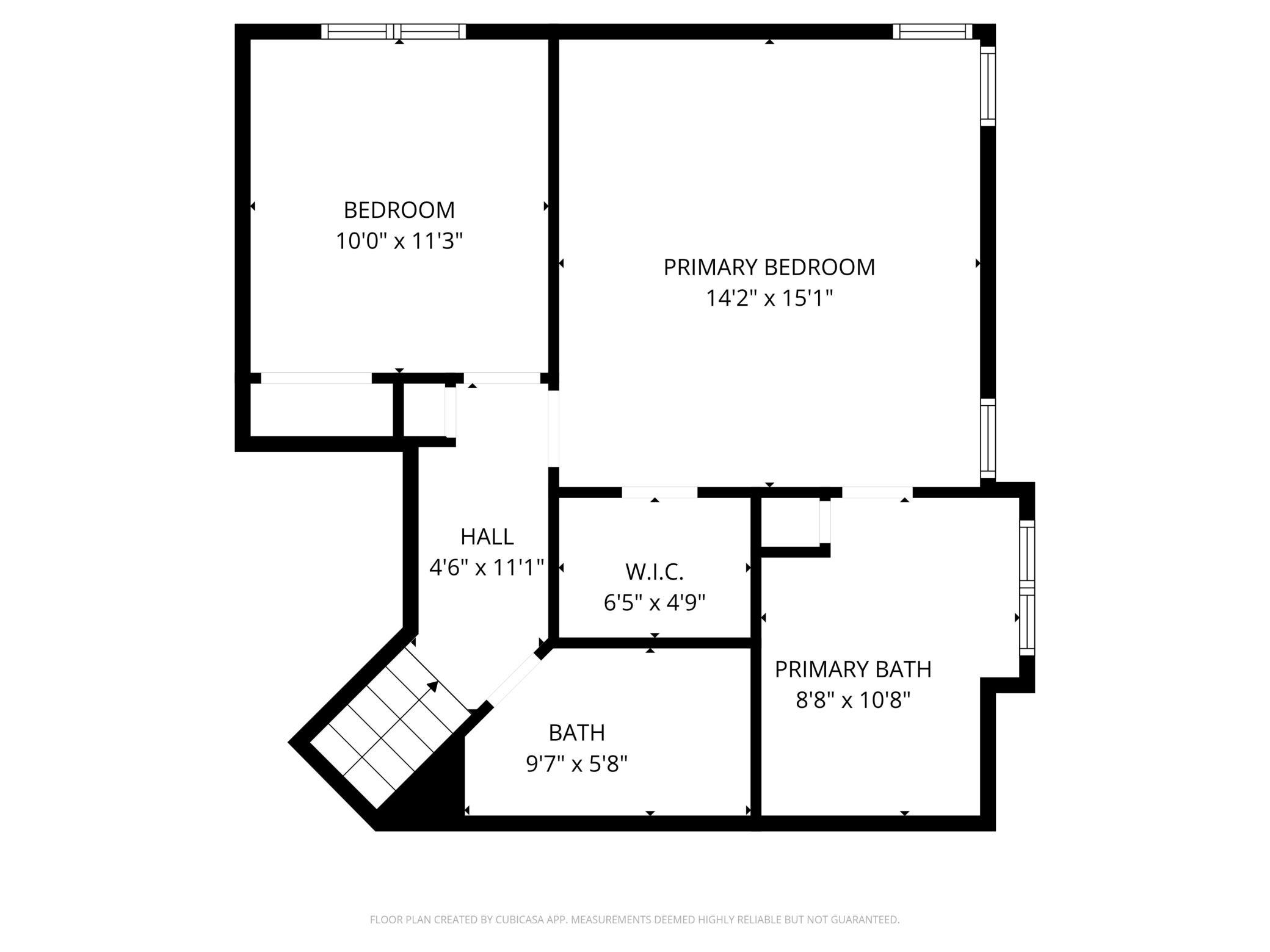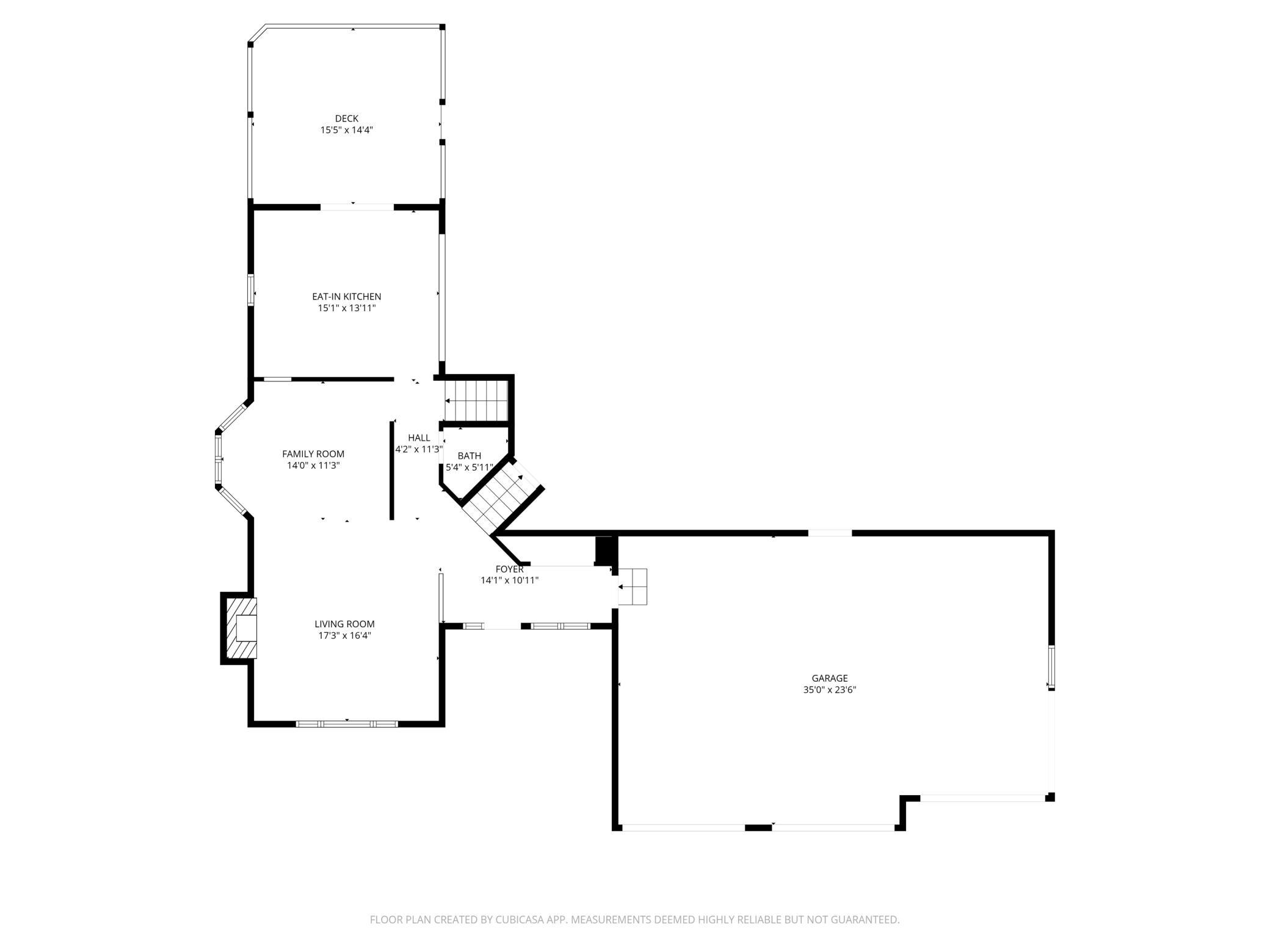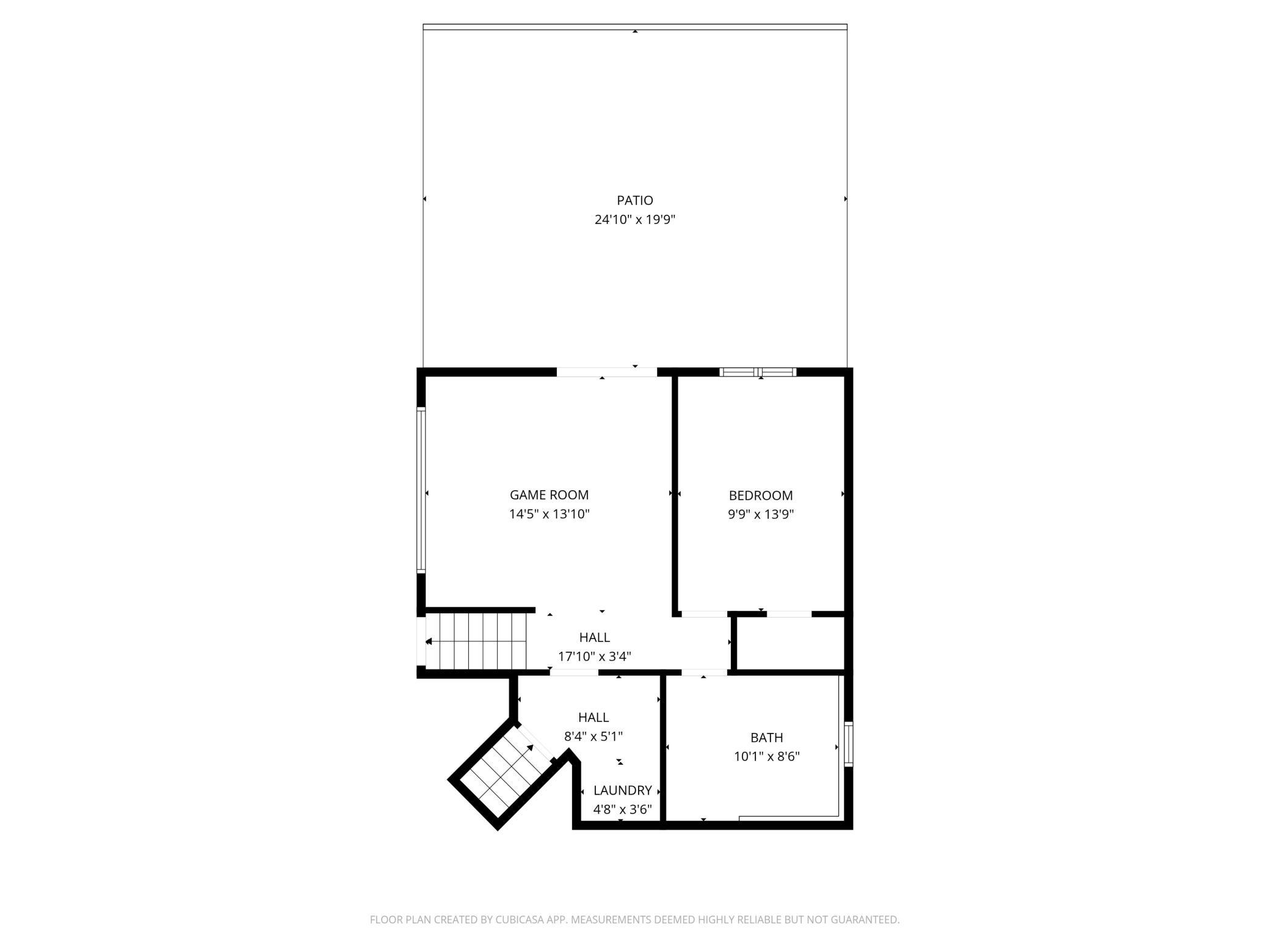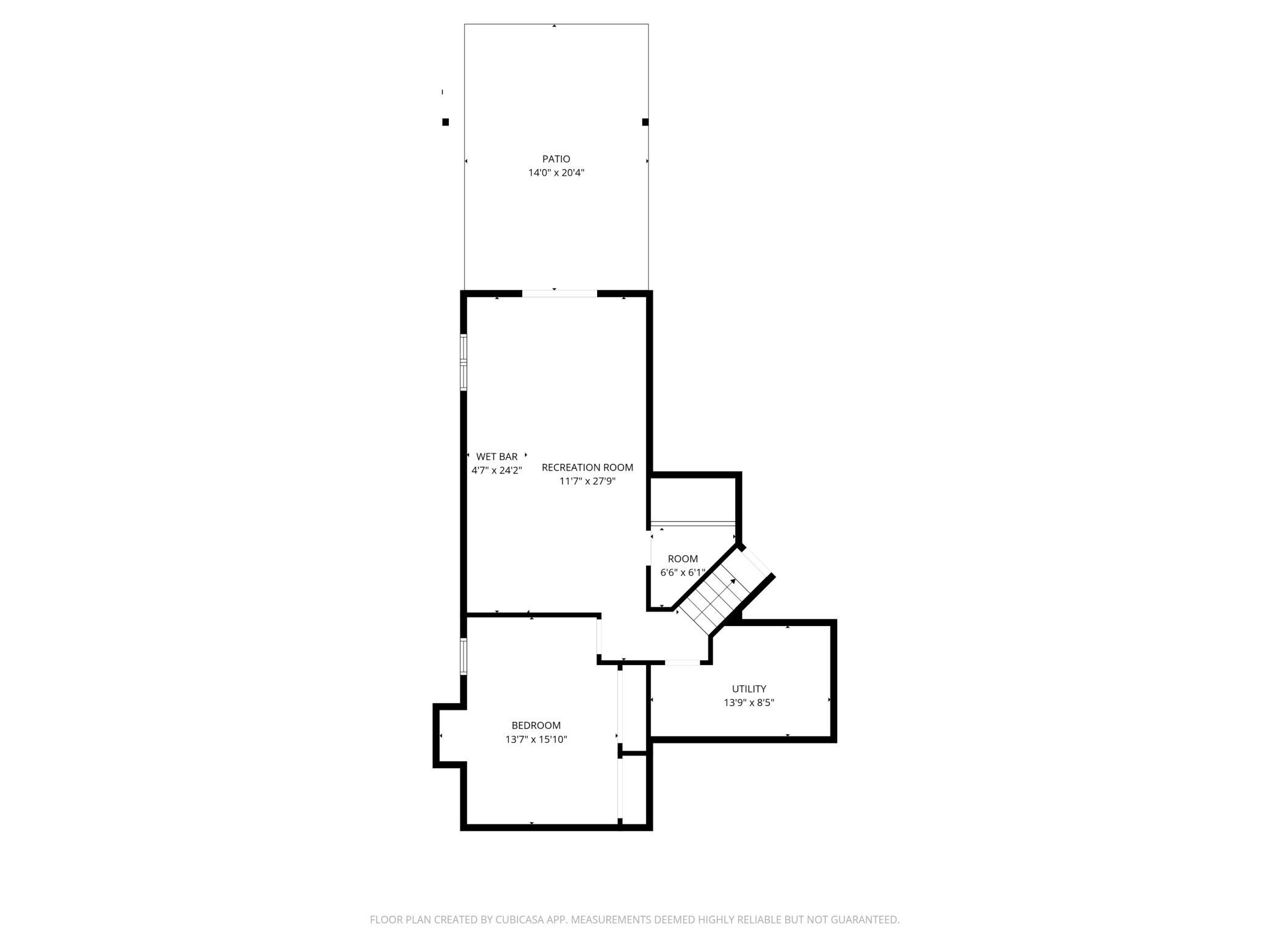
Property Listing
Description
Welcome to your new home in the woods! Nestled on a private lot, this stunning 4-level home offers the perfect blend of luxury and nature. Featuring 4 spacious bedrooms and 4 beautifully upgraded bathrooms, this residence is designed for both comfort and style. As you enter, you’re greeted by a warm, open floor plan offering hardwood and tile floors, beautiful gas stone & wood fireplace, and vaulted ceilings. The heart of the home is the modern kitchen, equipped with high-end appliances, ample counter space and lovely wood cabinetry, making it a chef’s delight. Multiple patios and decks invite you to enjoy the peaceful surroundings, perfect for entertaining or simply unwinding with a book among the many well designed gardens. Each level of this home offers distinct living spaces, allowing for privacy and versatility—ideal for families or those who love to host guests. And if you're looking for a dream home office, wait until you see the lower level with the many built-ins and private patio! Other unexpected highlights include heated bathroom floor, smart shower, concrete driveway, small pond/fountain in the front gardens, many perennials, stamped concrete patio, composite decking, and more! With a motivated seller, this is the perfect opportunity to own a piece of paradise. Schedule a showing today and envision the possibilities that await in this extraordinary home!Property Information
Status: Active
Sub Type: ********
List Price: $574,900
MLS#: 6795577
Current Price: $574,900
Address: 753 Aldro Road, Hudson, WI 54016
City: Hudson
State: WI
Postal Code: 54016
Geo Lat: 44.970803
Geo Lon: -92.686801
Subdivision: Cedar Hills Estates II
County: St. Croix
Property Description
Year Built: 1989
Lot Size SqFt: 98010
Gen Tax: 5501
Specials Inst: 0
High School: ********
Square Ft. Source:
Above Grade Finished Area:
Below Grade Finished Area:
Below Grade Unfinished Area:
Total SqFt.: 2803
Style: Array
Total Bedrooms: 4
Total Bathrooms: 4
Total Full Baths: 2
Garage Type:
Garage Stalls: 3
Waterfront:
Property Features
Exterior:
Roof:
Foundation:
Lot Feat/Fld Plain: Array
Interior Amenities:
Inclusions: ********
Exterior Amenities:
Heat System:
Air Conditioning:
Utilities:


