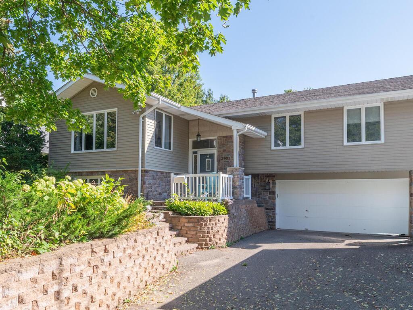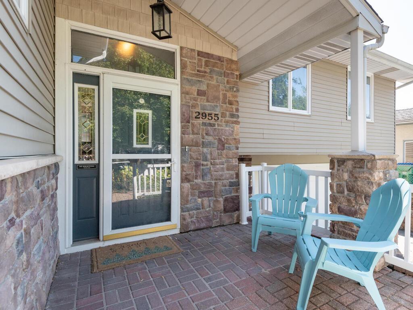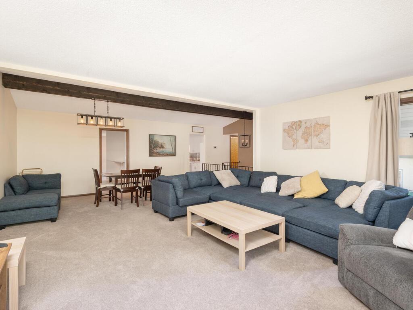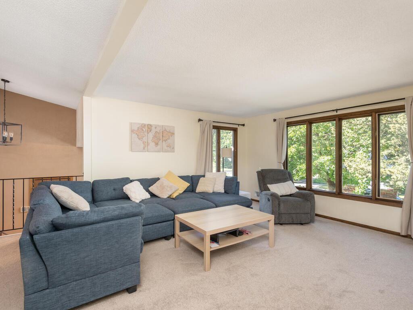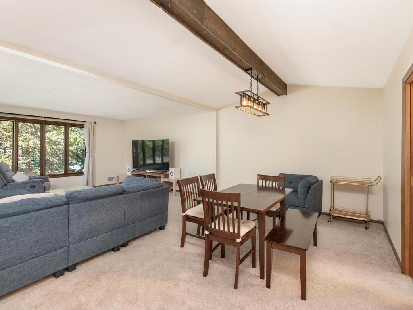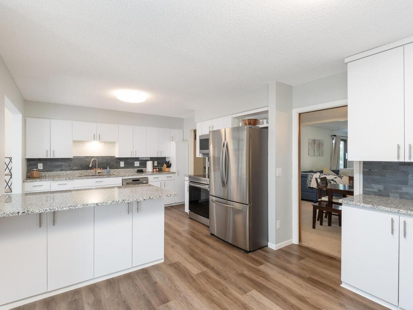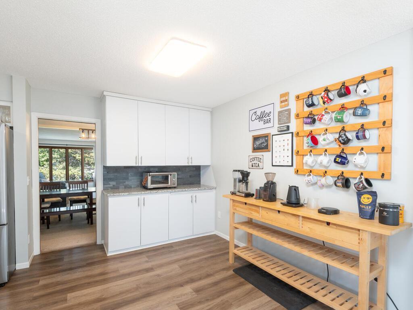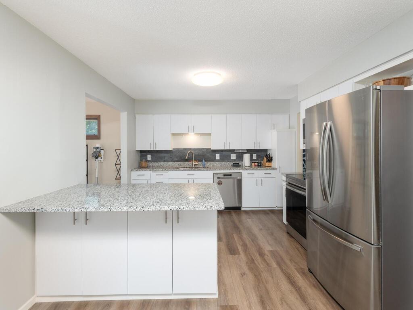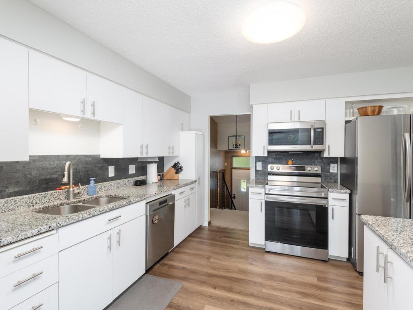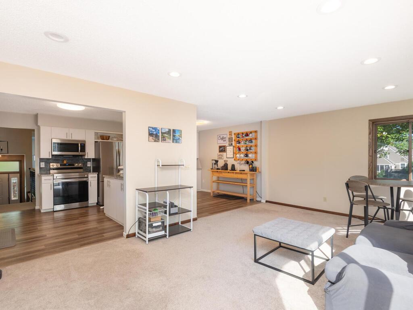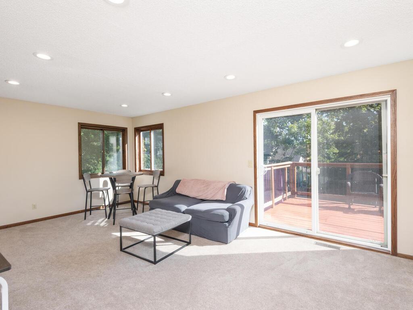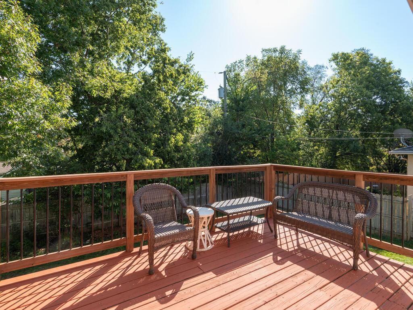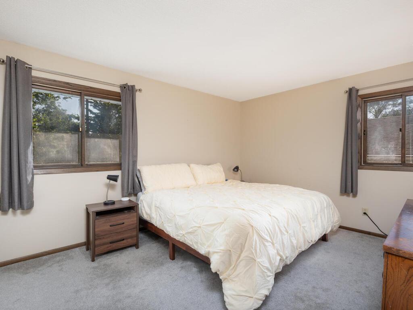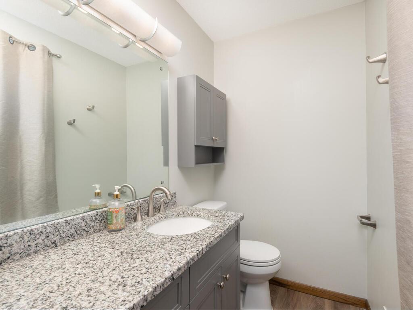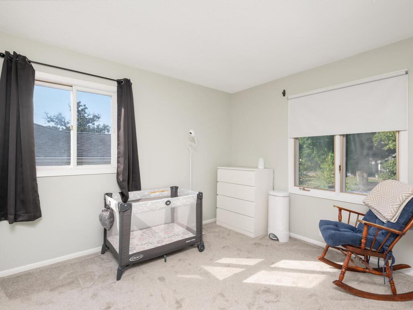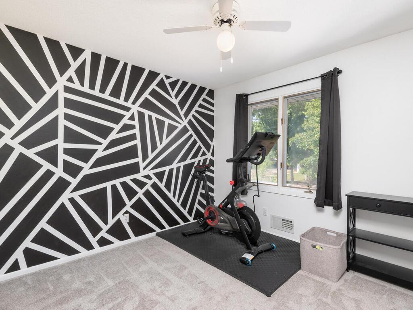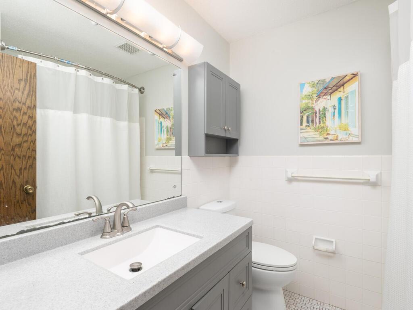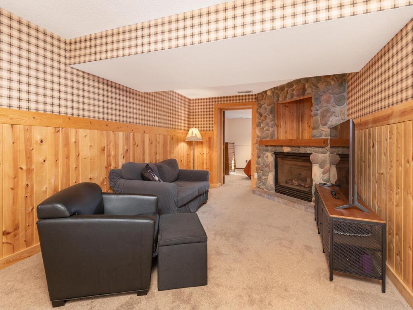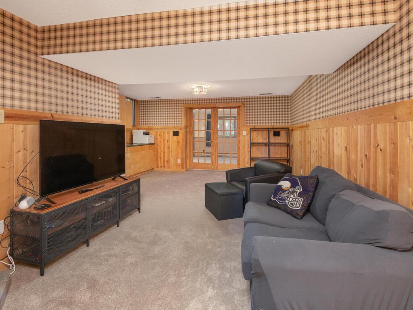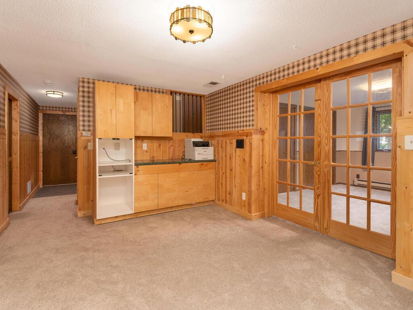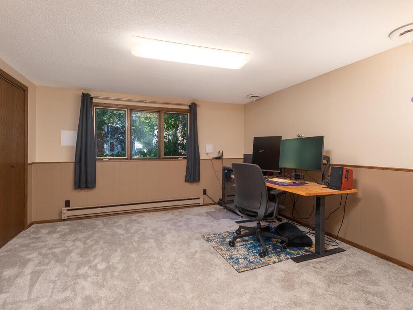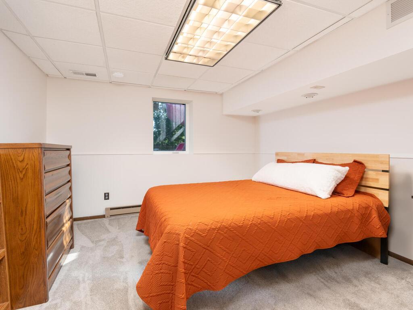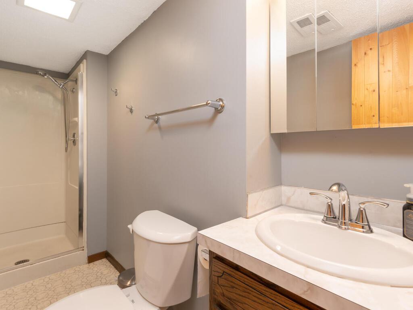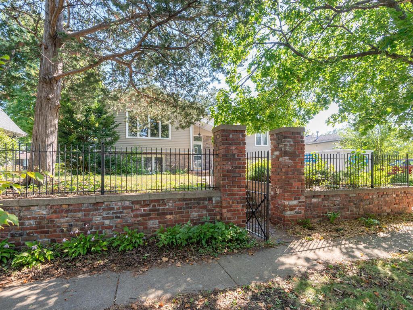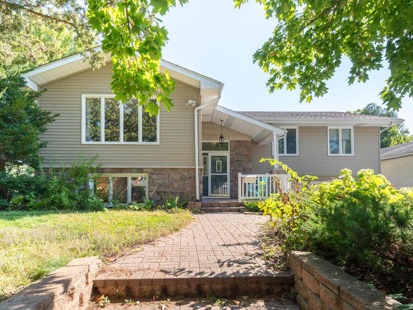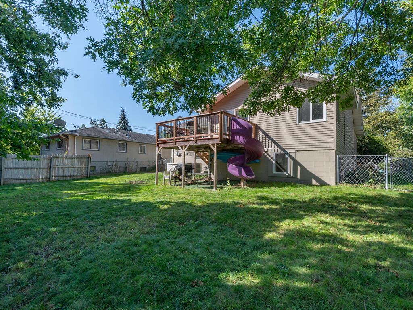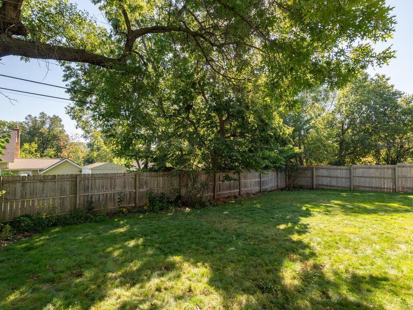
Property Listing
Description
Step through the pillared gate and follow the paver sidewalk to the inviting covered front porch of this beautifully updated and highly livable 5-bedroom, 3-bathroom home. Inside, you'll find a spacious, vaulted and beamed living/dining area that sets the tone for comfortable everyday living and effortless entertaining. The main level features three bedrooms, including a primary suite with an updated private half bath featuring a granite-topped vanity. The functional eat-in kitchen boasts stainless steel appliances, durable vinyl plank flooring, and beautiful granite countertops with a convenient breakfast bar. It opens to a bright and airy family room, where large patio doors lead to the deck overlooking fully fenced backyard—ideal for relaxed outdoor living or weekend barbecues. The lower level offers a cozy retreat with rustic knotty-pine walls, a charming stone gas fireplace, and French doors that lead into one of two spacious lower-level bedrooms. A ¾ bathroom and laundry area complete this level. Nestled near three parks, Dakota Dog Park, and the Cedar Lake Regional Walking/Biking Trail. With just a short drive to shopping, dining, and entertainment, this home offers easy access to Highways 7, 100, and 394, combining convenience, character, and everyday comfort in one of St. Louis Park’s most desirable neighborhoods.Property Information
Status: Active
Sub Type: ********
List Price: $575,000
MLS#: 6795842
Current Price: $575,000
Address: 2955 Yosemite Avenue S, Minneapolis, MN 55416
City: Minneapolis
State: MN
Postal Code: 55416
Geo Lat: 44.949642
Geo Lon: -93.352907
Subdivision: Greenwood Add
County: Hennepin
Property Description
Year Built: 1973
Lot Size SqFt: 7405.2
Gen Tax: 7089
Specials Inst: 0
High School: St. Louis Park
Square Ft. Source:
Above Grade Finished Area:
Below Grade Finished Area:
Below Grade Unfinished Area:
Total SqFt.: 3007
Style: Array
Total Bedrooms: 5
Total Bathrooms: 3
Total Full Baths: 1
Garage Type:
Garage Stalls: 2
Waterfront:
Property Features
Exterior:
Roof:
Foundation:
Lot Feat/Fld Plain: Array
Interior Amenities:
Inclusions: ********
Exterior Amenities:
Heat System:
Air Conditioning:
Utilities:


