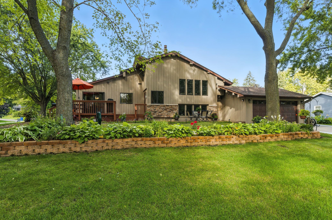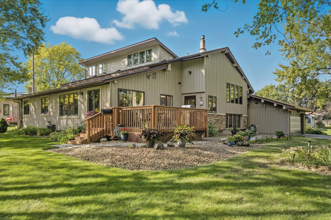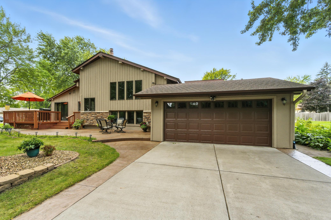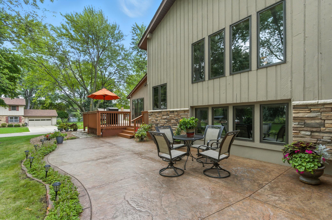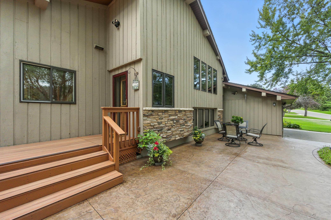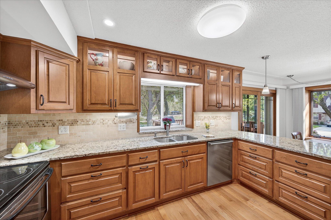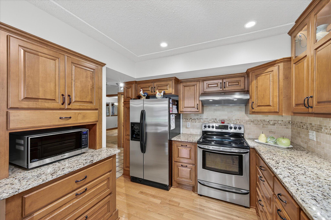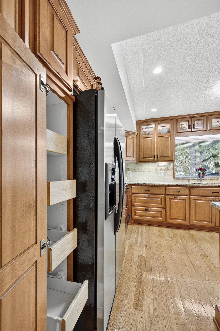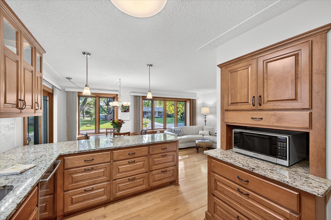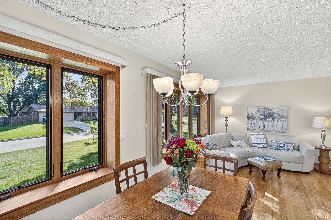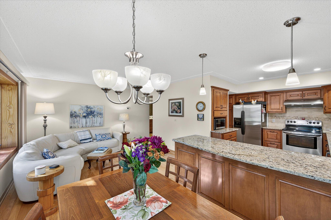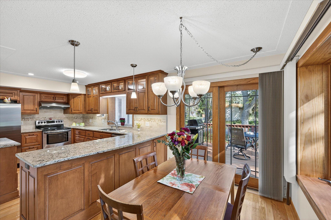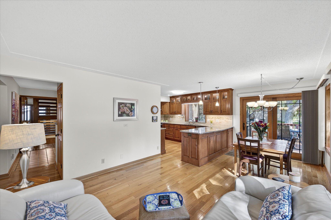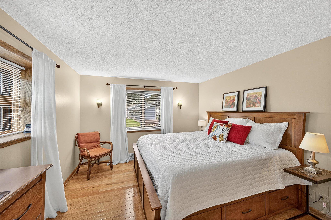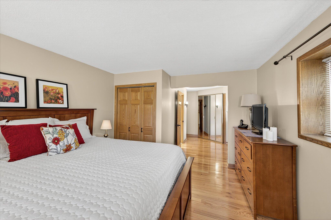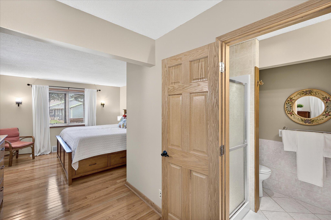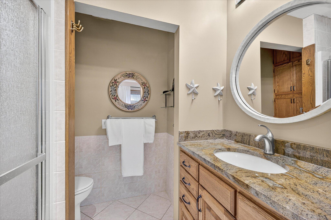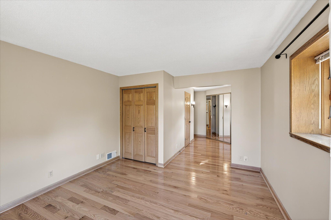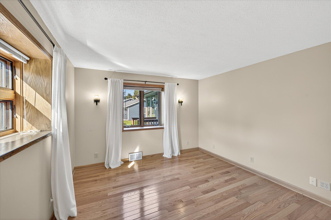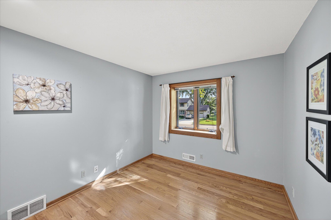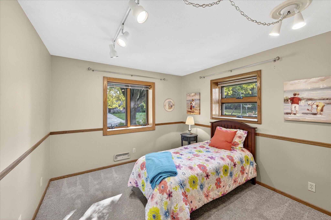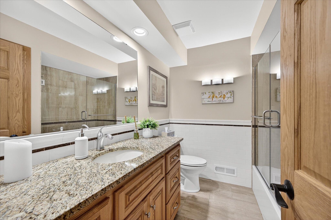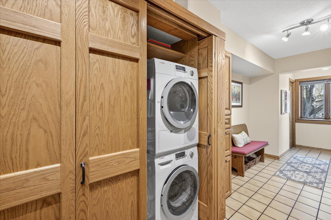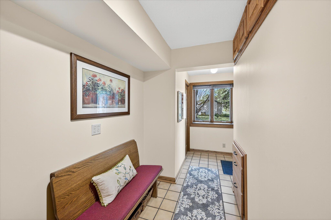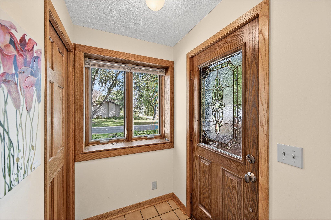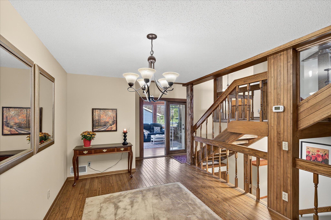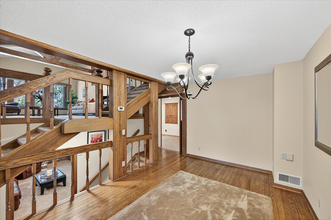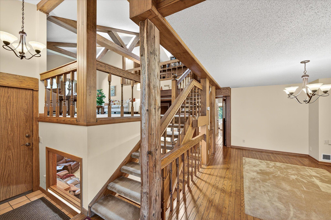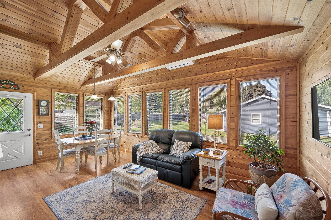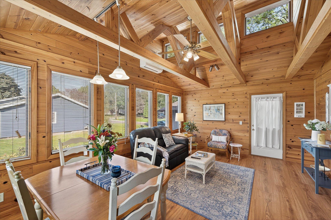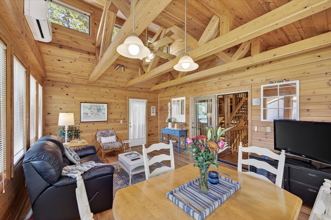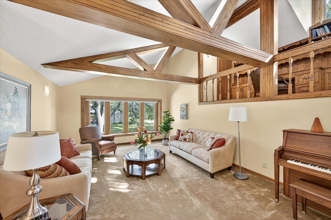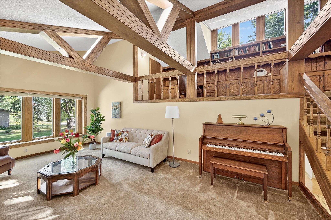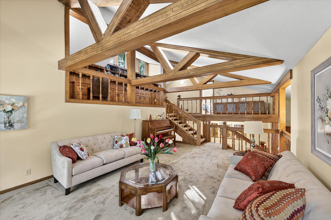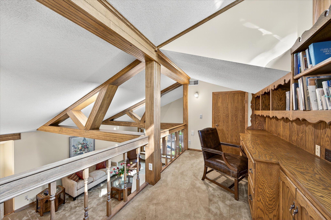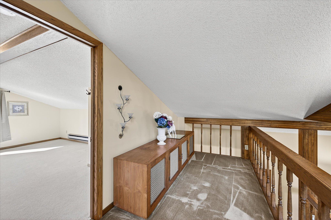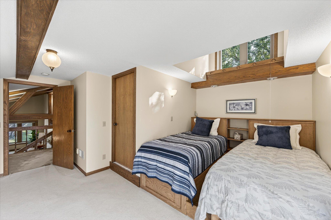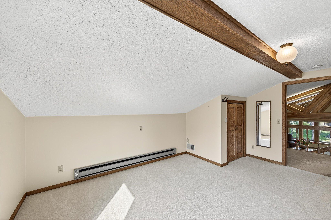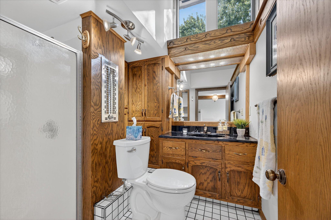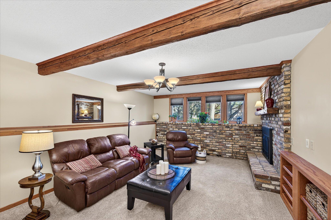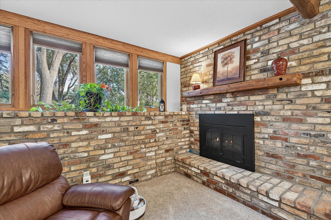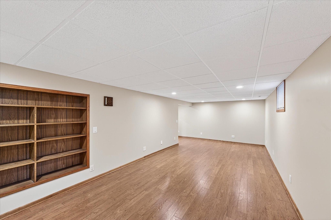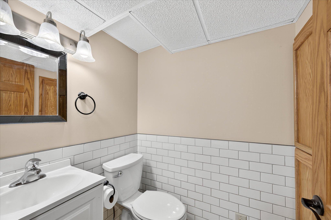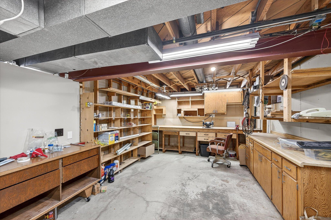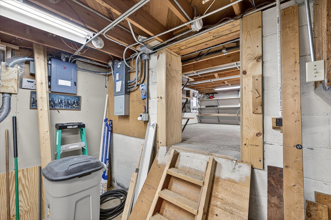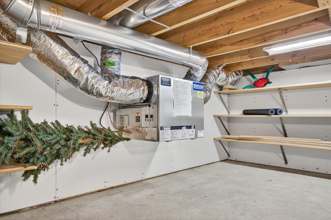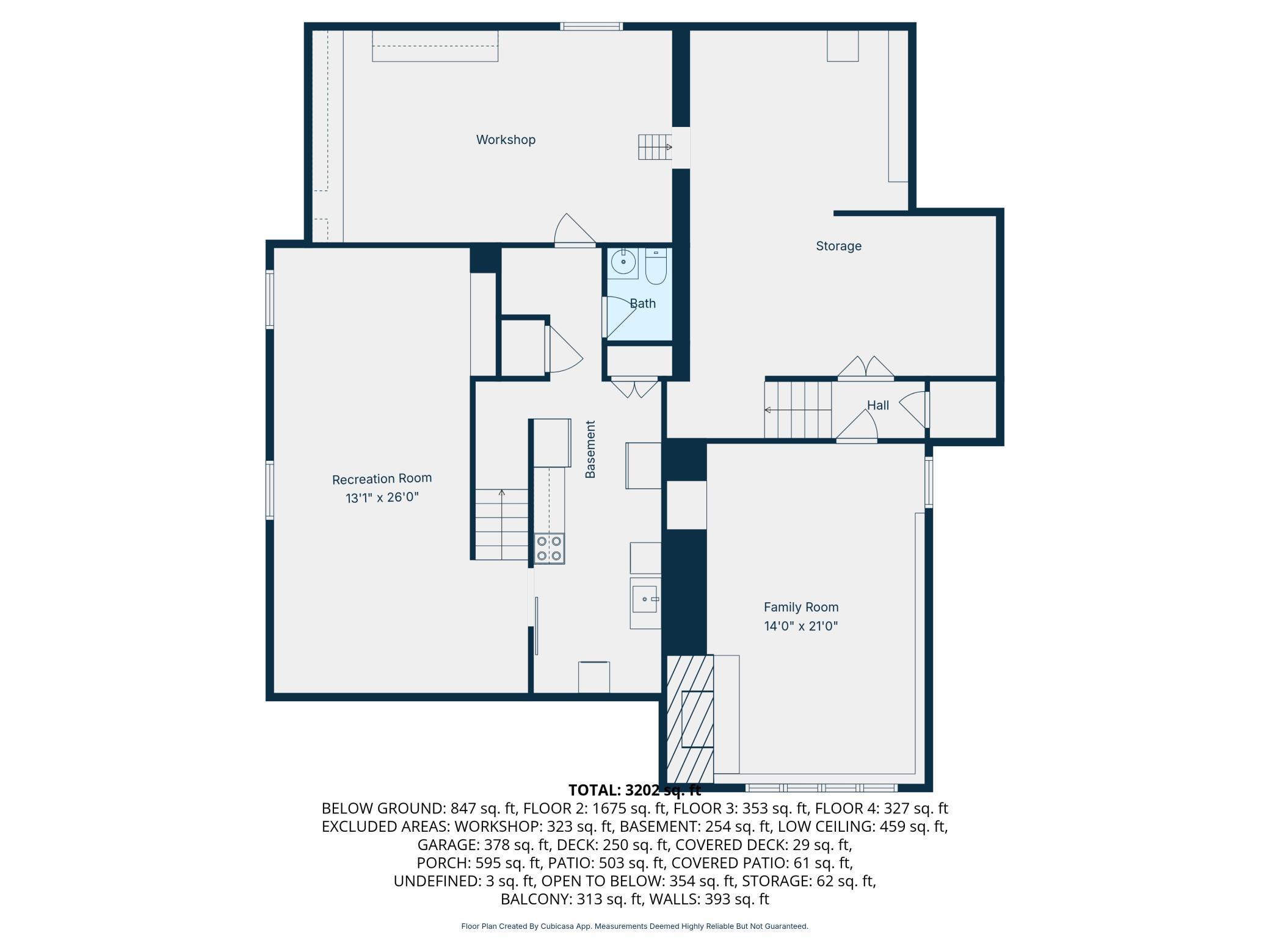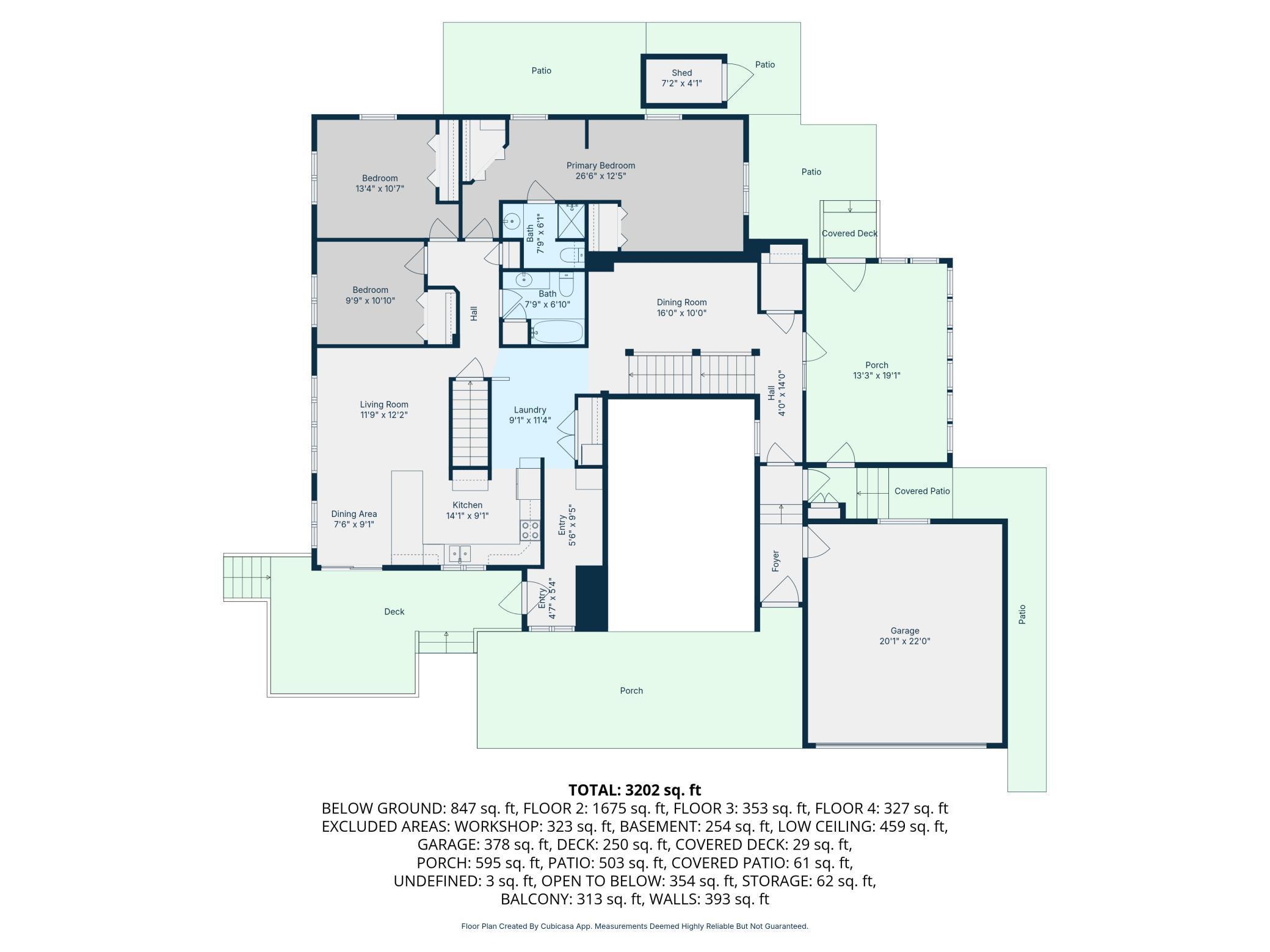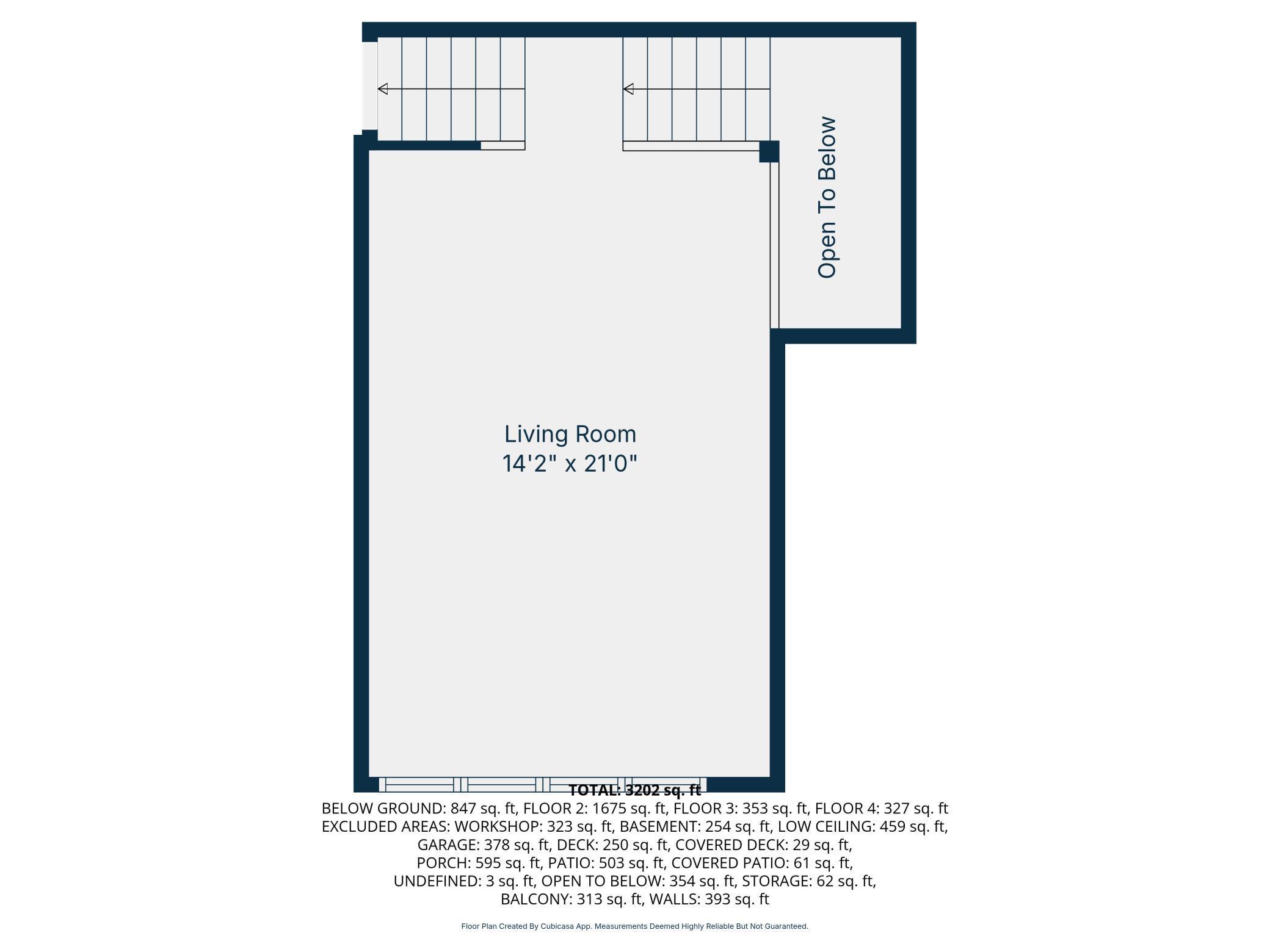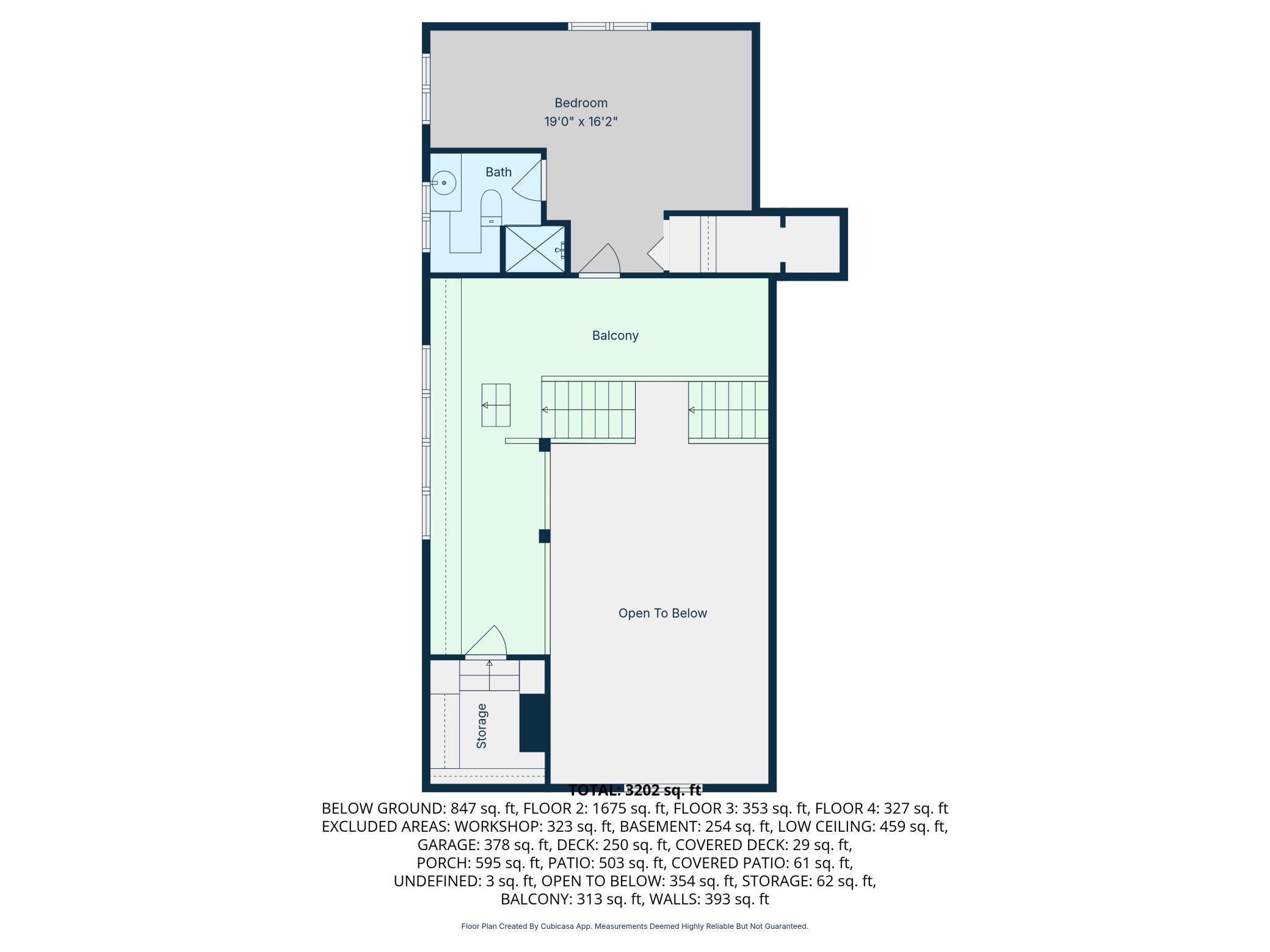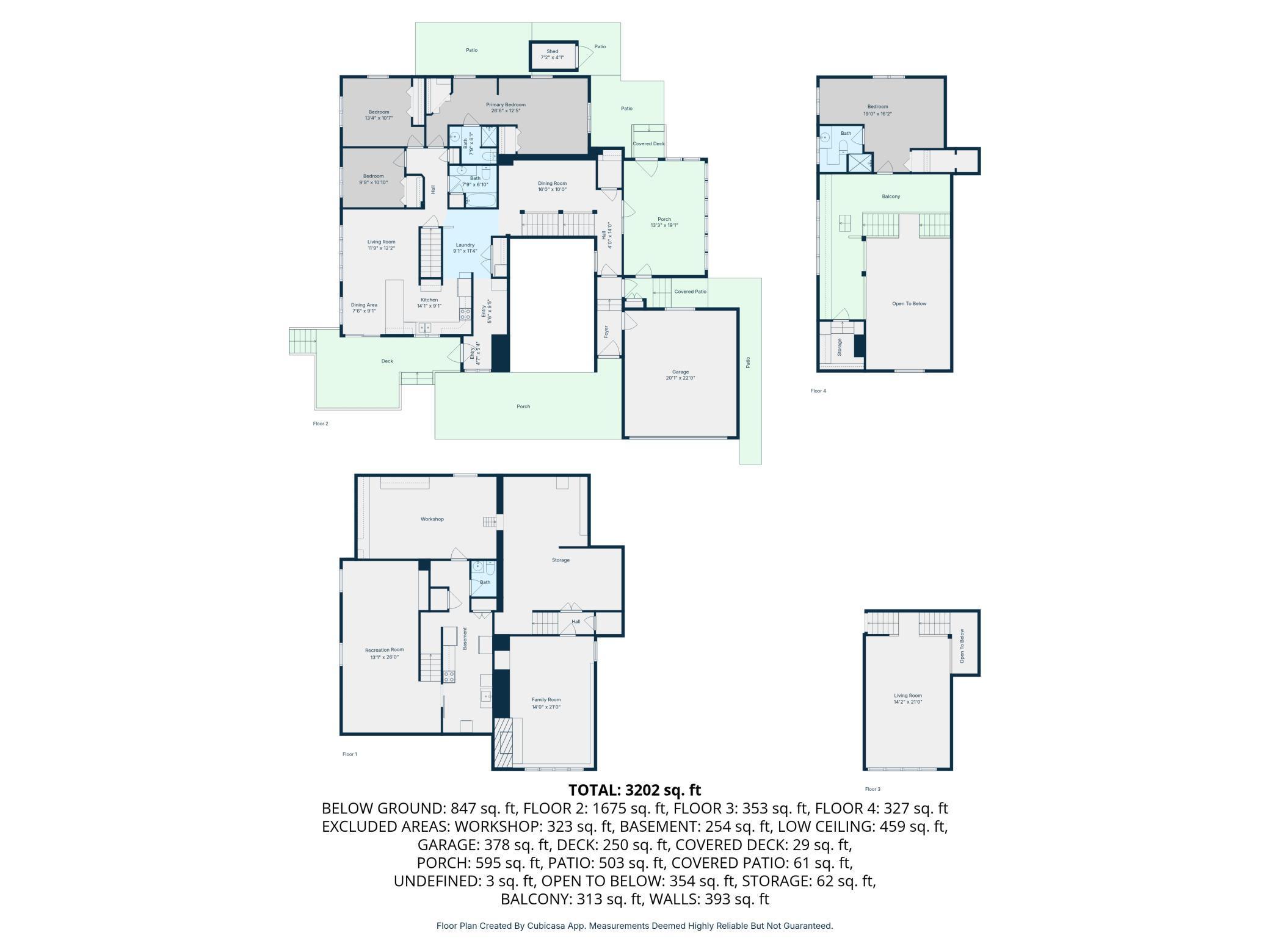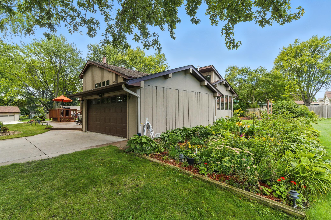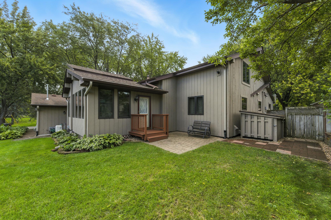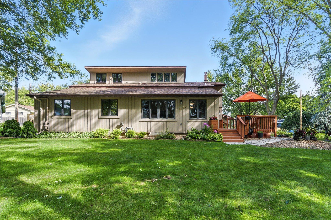
Property Listing
Description
This truly unique, custom-built home is an energy-efficient rambler with a four-plus split addition, maximizing space and flexibility. Hardwood flooring spans the main floor, adding classic warmth and style. The main floor hosts three bedrooms including the Primary Suite, featuring a private bath and dual closets. A fourth bedroom and 3/4 bath are privately located upstairs. Main level bathrooms boast custom cabinets and granite countertops. The remodeled kitchen is a showpiece, equipped with granite countertops and custom pull-out drawers. The thoughtful design incorporates five separate living areas, including a dramatic upper living room with a balcony and skylights. Enjoy comfortable use of the charming knotty pine 3-season porch with a ductless mini-split. Just installed air-to-air exchanger (2024). Storage is extensive throughout, supplemented by a workshop and a large flex space. Note the convenience of two laundry areas, including one on the main floor. The heated garage has a new garage door and features a dedicated furnace with added storage above. Outdoor entertaining is easy with a dynamic stamped concrete patio and deck. The yard features beautiful gardens, raspberry bushes, and two storage sheds. Located in a friendly neighborhood, the home offers an ideal location with convenient access to freeways, shopping, dining, and downtown.Property Information
Status: Active
Sub Type: ********
List Price: $635,000
MLS#: 6795980
Current Price: $635,000
Address: 8100 Wynnwood Road, Minneapolis, MN 55427
City: Minneapolis
State: MN
Postal Code: 55427
Geo Lat: 45.004799
Geo Lon: -93.38312
Subdivision:
County: Hennepin
Property Description
Year Built: 1965
Lot Size SqFt: 13068
Gen Tax: 7105
Specials Inst: 0
High School: ********
Square Ft. Source:
Above Grade Finished Area:
Below Grade Finished Area:
Below Grade Unfinished Area:
Total SqFt.: 5222
Style: Array
Total Bedrooms: 4
Total Bathrooms: 4
Total Full Baths: 1
Garage Type:
Garage Stalls: 2
Waterfront:
Property Features
Exterior:
Roof:
Foundation:
Lot Feat/Fld Plain: Array
Interior Amenities:
Inclusions: ********
Exterior Amenities:
Heat System:
Air Conditioning:
Utilities:


