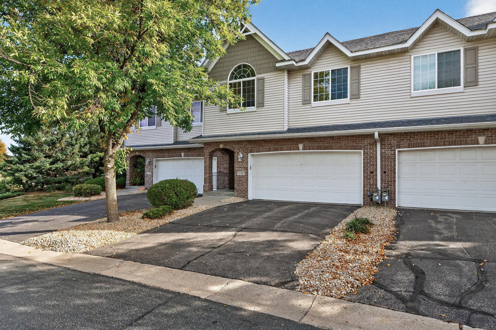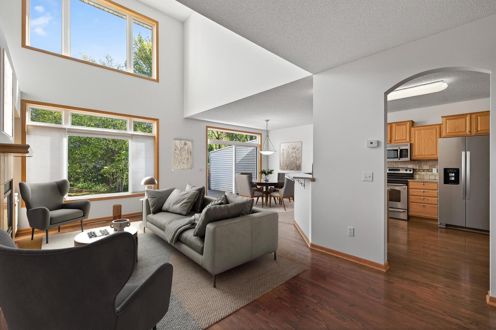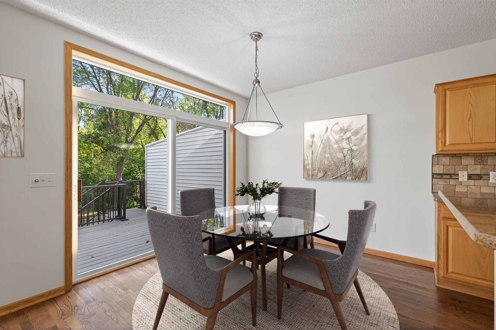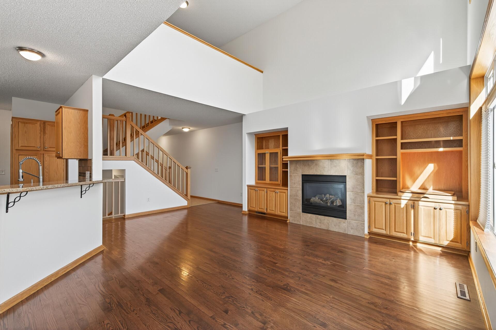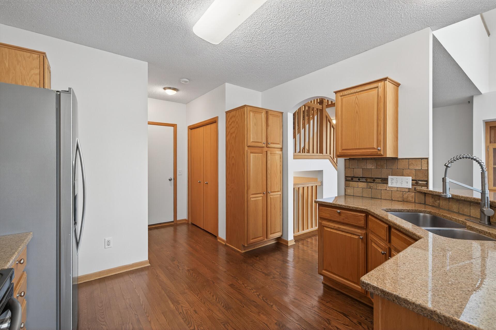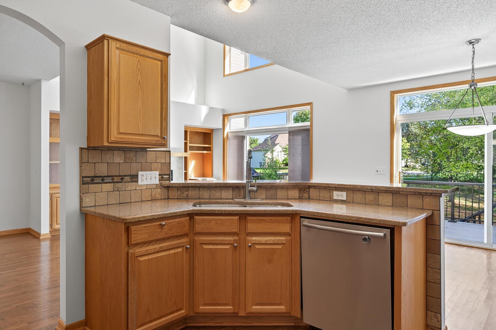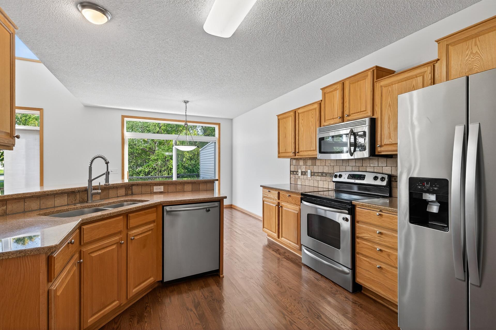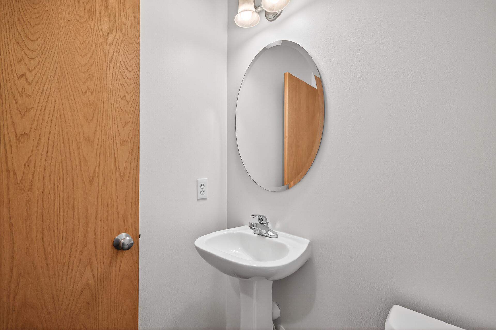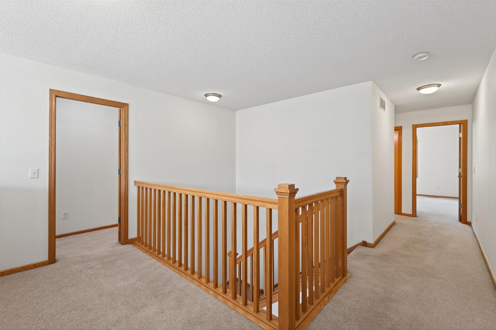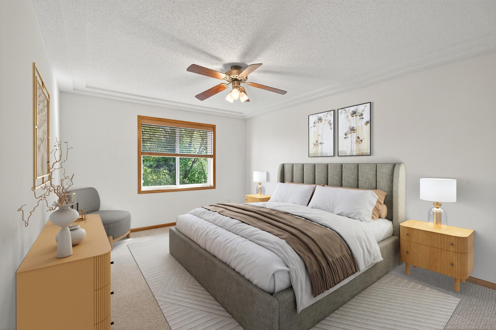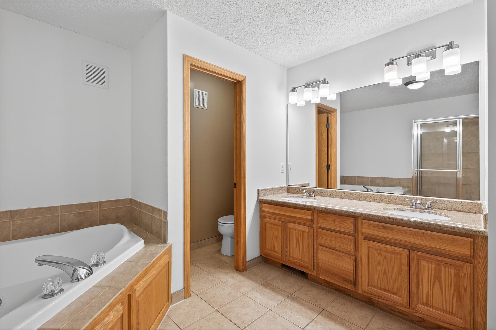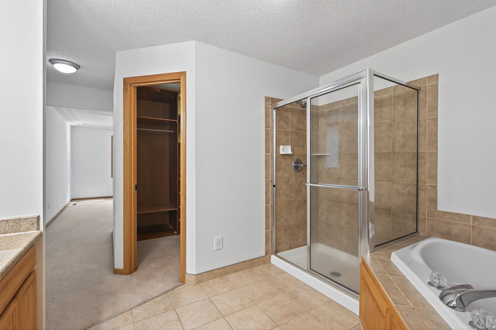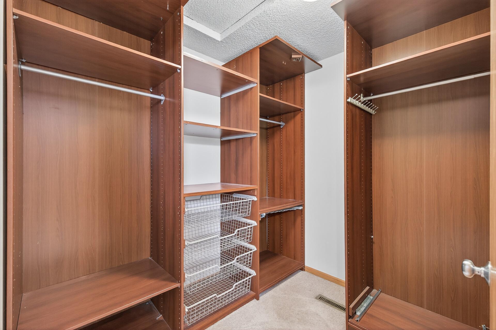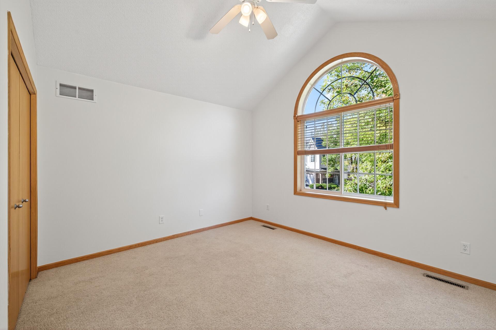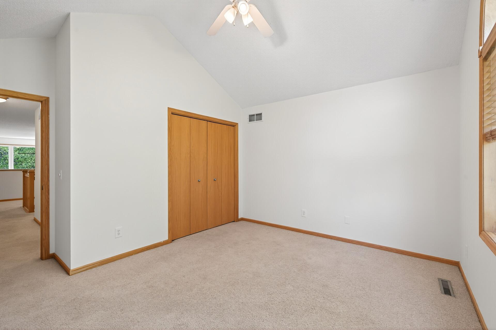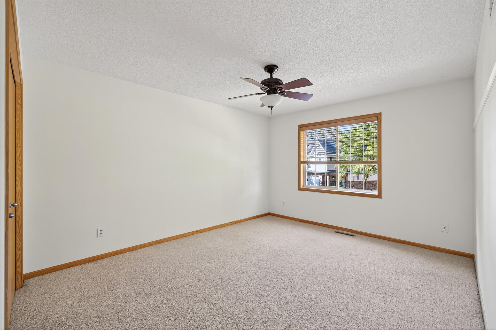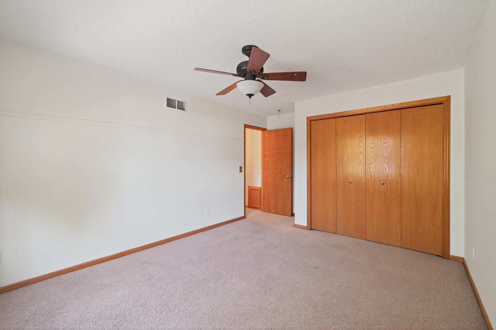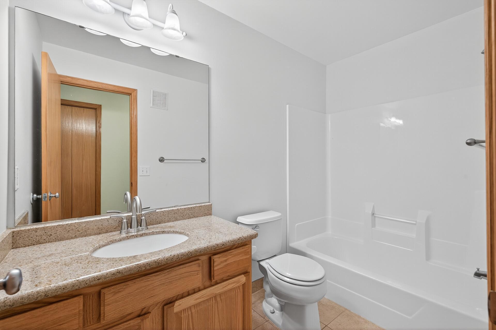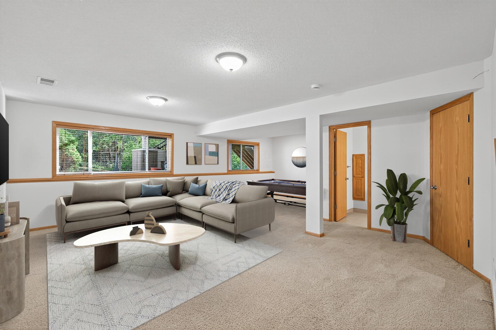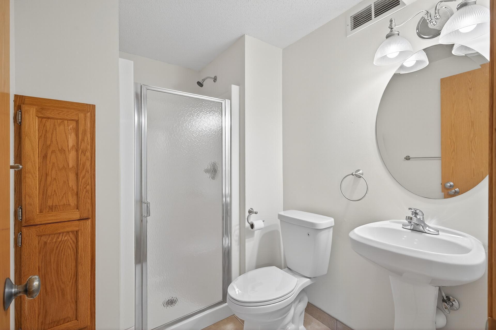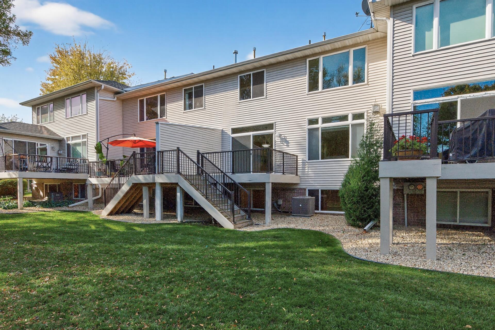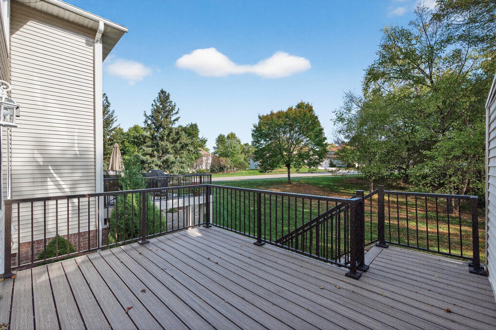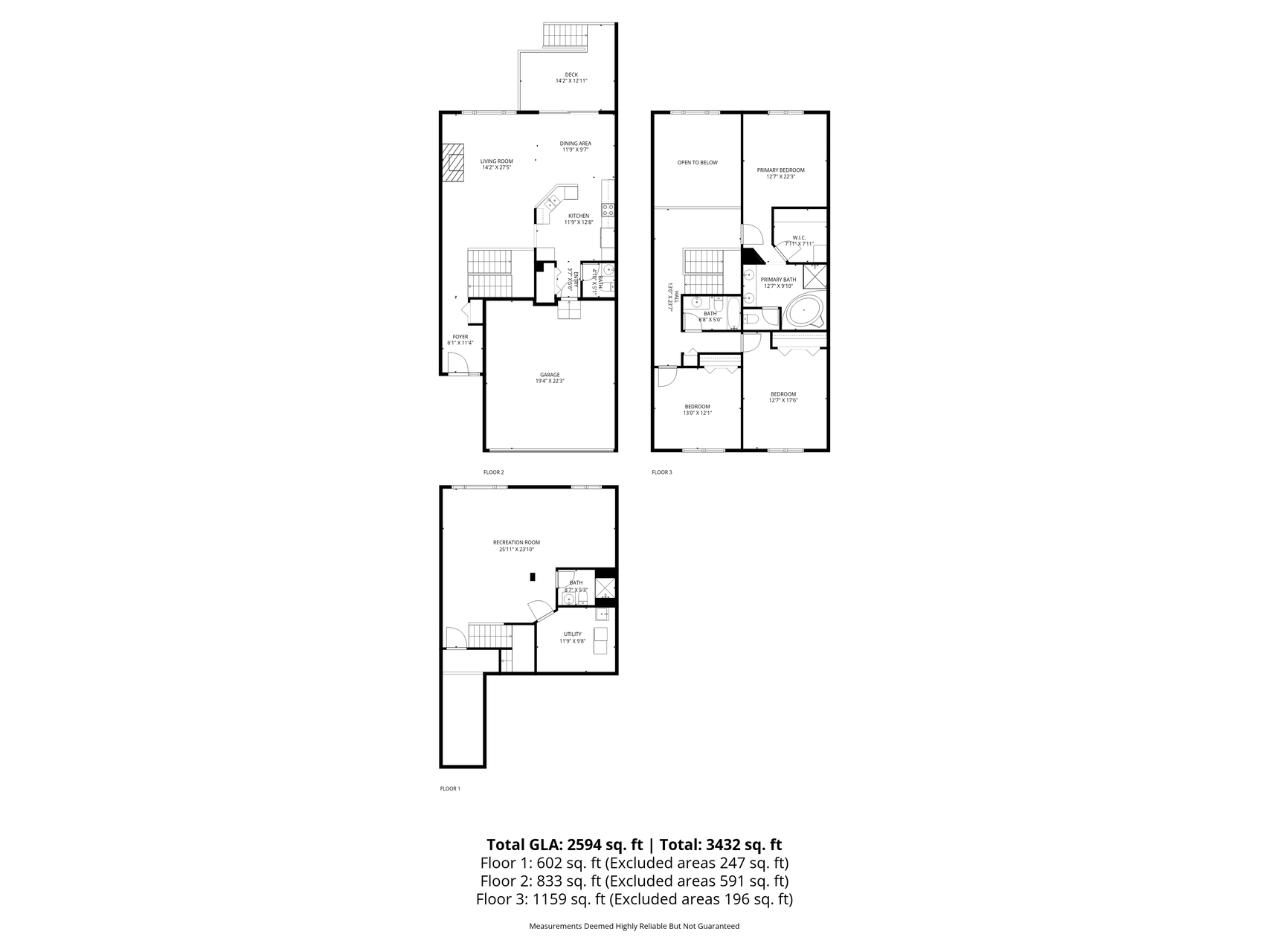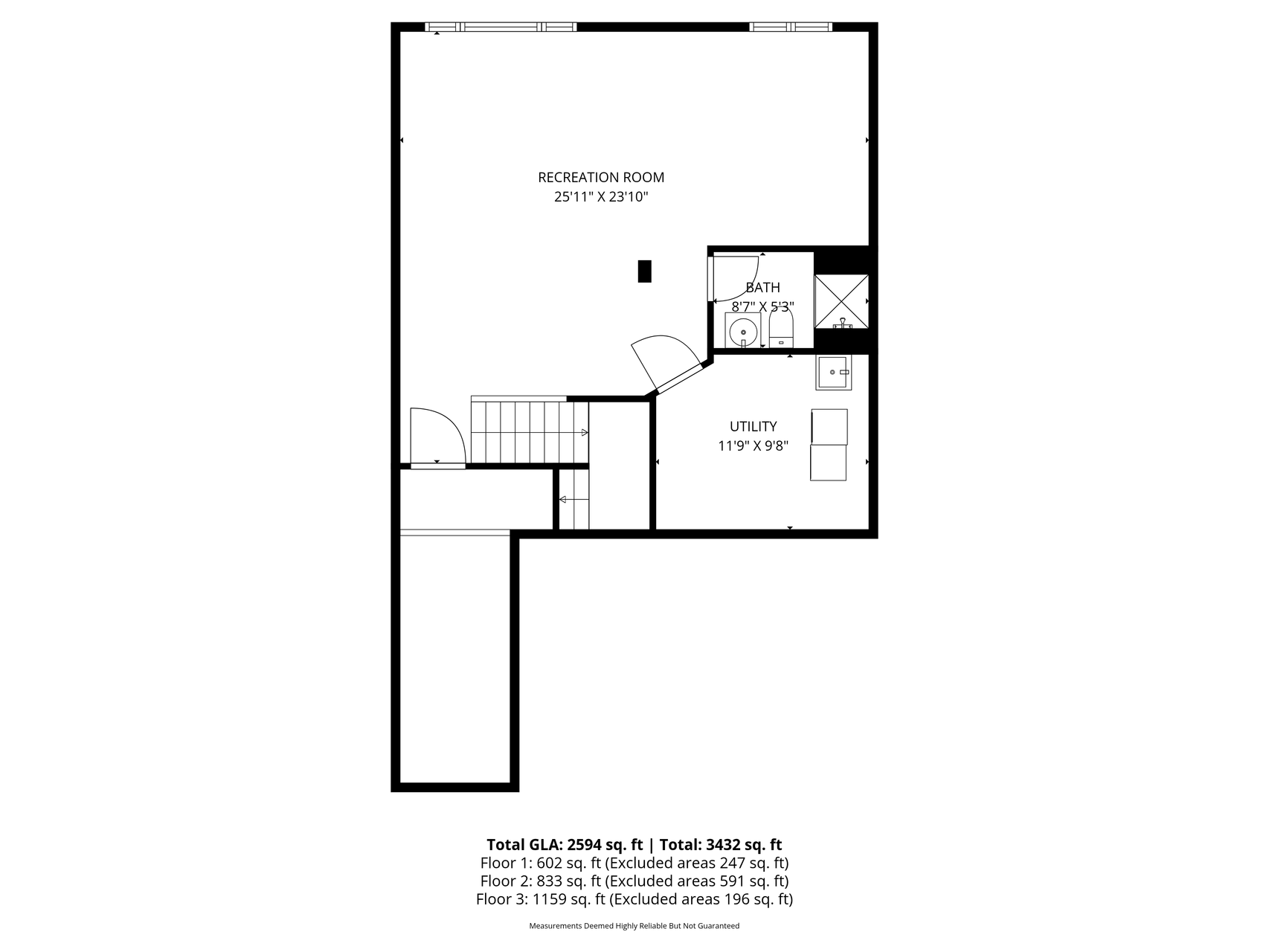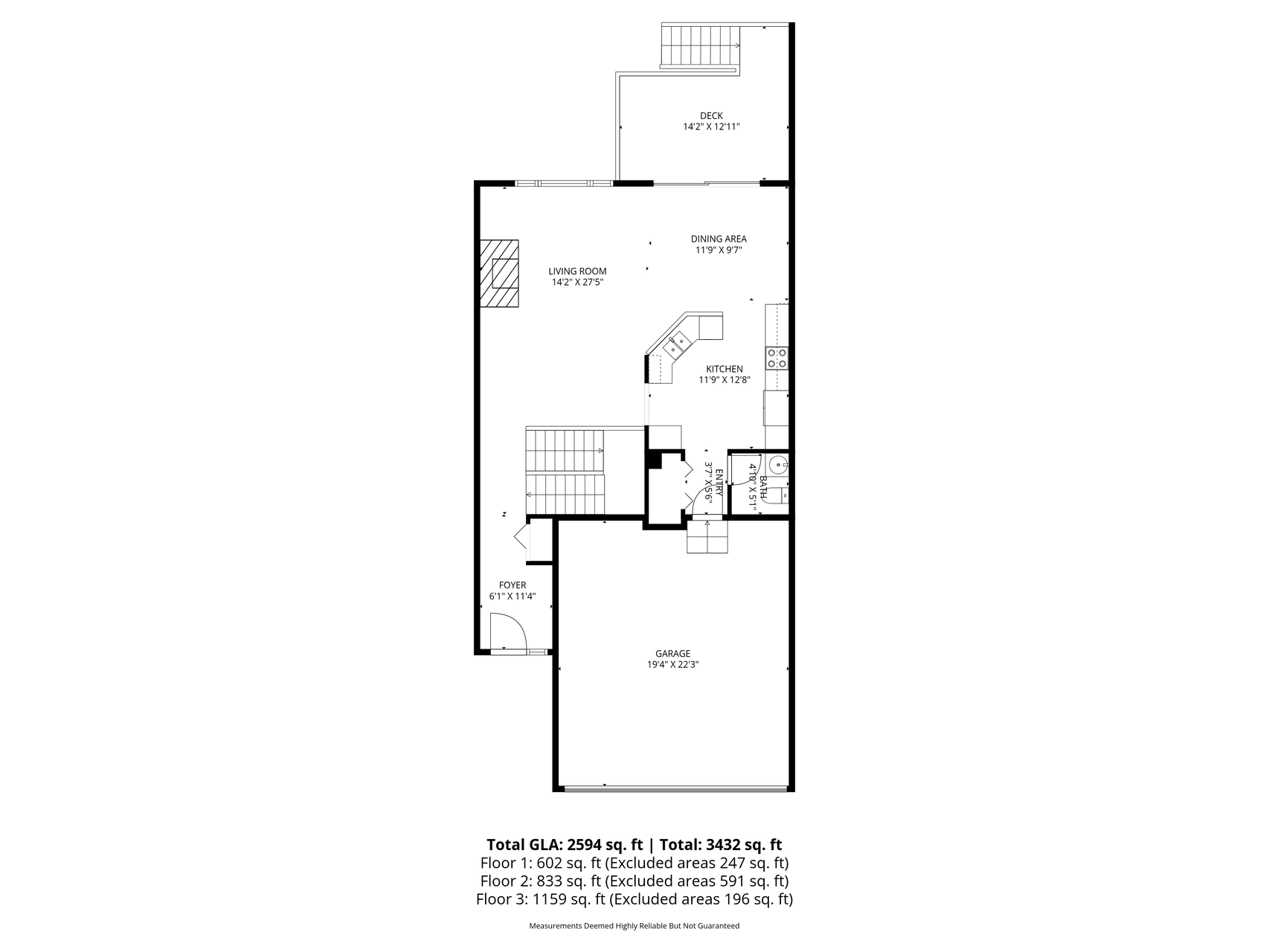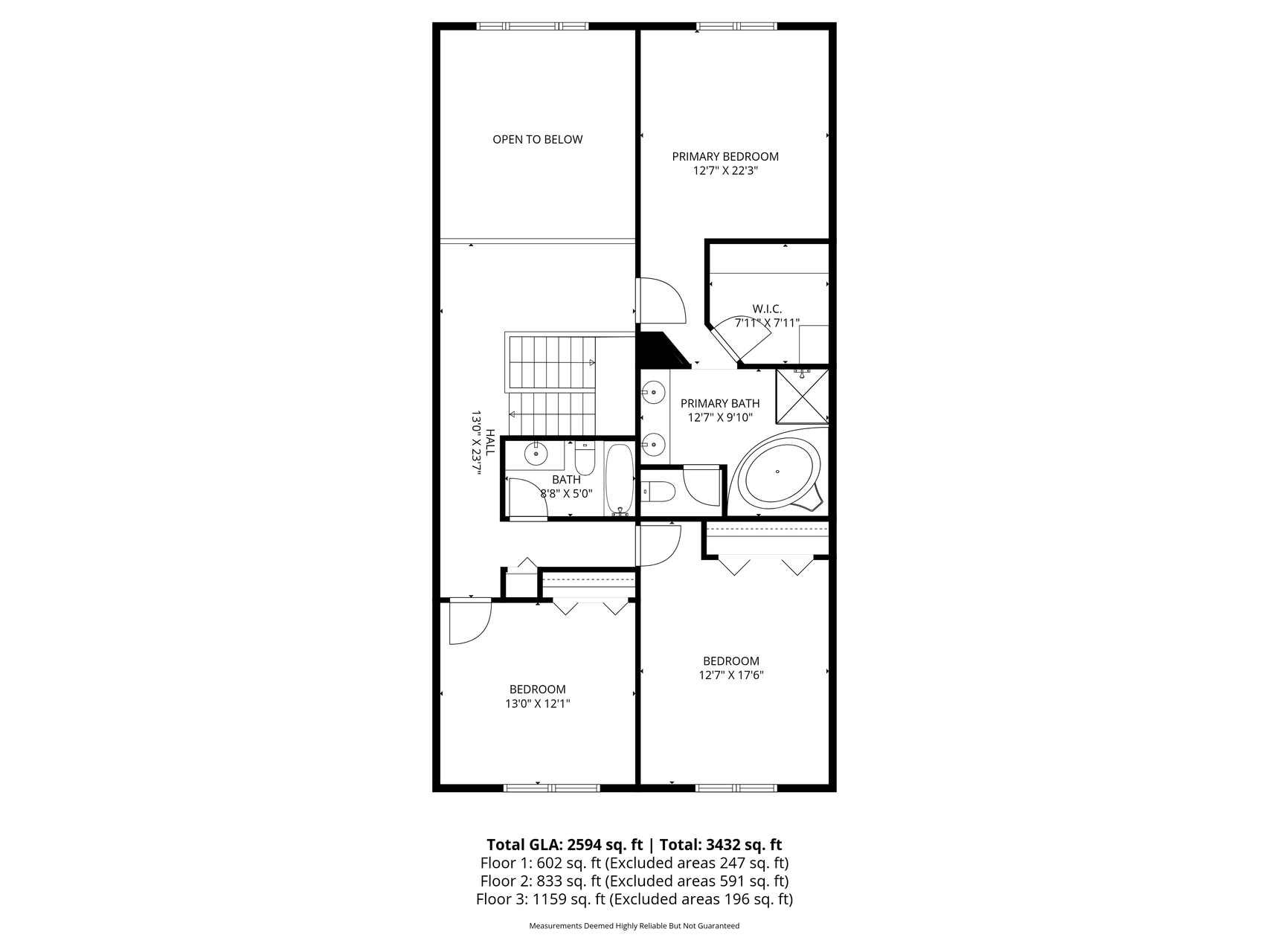
Property Listing
Description
Welcome to nearly 2,600 sq ft of bright, open living space in this beautifully maintained townhome, located within the highly desirable Wilds Golf Community. Vaulted ceilings and massive windows flood the home with natural light, creating a spacious and calming atmosphere with serene views of the private, wooded backyard. The main level offers a seamless layout featuring a cozy living room with gas fireplace, a dining area with walkout access to the deck, and a well-equipped kitchen with stainless steel appliances, ample cabinetry, and a breakfast bar. Steps from the deck lead directly to the backyard, perfect for pets or enjoying the outdoors with ease. The home has been freshly painted and is in excellent condition throughout. Upstairs, you'll find three bedrooms on one level, including a spacious primary suite with a walk-in closet and private bath. The lower level features a large family room and a 3/4 bath, ideal for entertaining or as a private guest suite or home office. Located minutes from The Wilds Golf Club, Slate North Pub, Mystic Lake, Downtown Prior Lake, Spring Lake Dog Park, and top local restaurants and shops. Commuting is easy with quick access to Highways 13 & 169, just a short drive to downtown Minneapolis and the airport. Enjoy miles of walking trails, beautifully maintained common areas, and parks just steps from your back door. Rentals are allowed, offering great flexibility for future plans. Whether you’re a golf enthusiast, lake lover, or simply seeking a low-maintenance lifestyle in a vibrant community...this home checks all the boxes.Property Information
Status: Active
Sub Type: ********
List Price: $369,000
MLS#: 6796106
Current Price: $369,000
Address: 15305 Wilderness Ridge Road NW, Prior Lake, MN 55372
City: Prior Lake
State: MN
Postal Code: 55372
Geo Lat: 44.72745
Geo Lon: -93.448614
Subdivision:
County: Scott
Property Description
Year Built: 2001
Lot Size SqFt: 2178
Gen Tax: 3800
Specials Inst: 0
High School: ********
Square Ft. Source:
Above Grade Finished Area:
Below Grade Finished Area:
Below Grade Unfinished Area:
Total SqFt.: 2680
Style: Array
Total Bedrooms: 3
Total Bathrooms: 4
Total Full Baths: 2
Garage Type:
Garage Stalls: 2
Waterfront:
Property Features
Exterior:
Roof:
Foundation:
Lot Feat/Fld Plain: Array
Interior Amenities:
Inclusions: ********
Exterior Amenities:
Heat System:
Air Conditioning:
Utilities:


