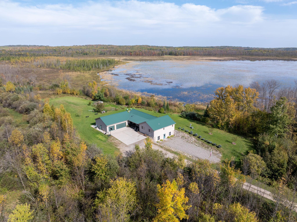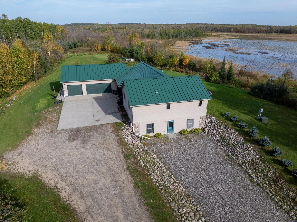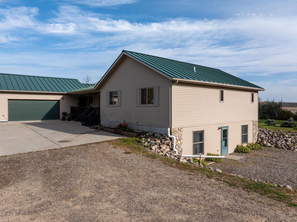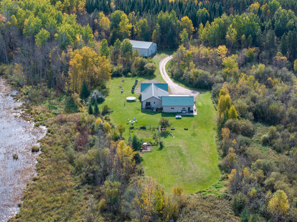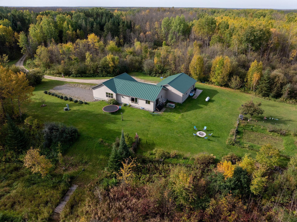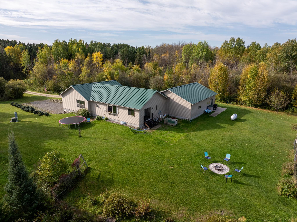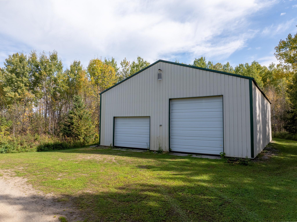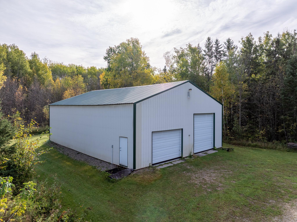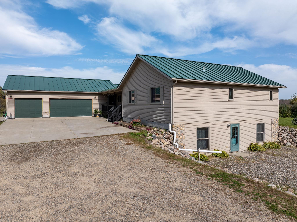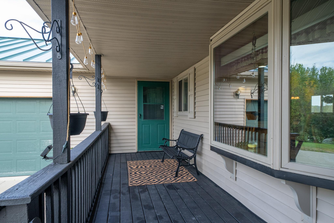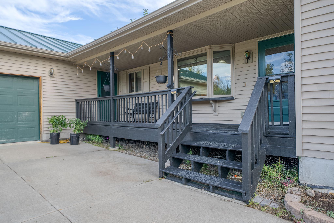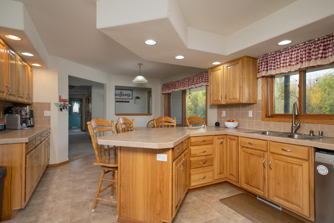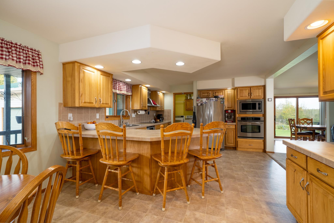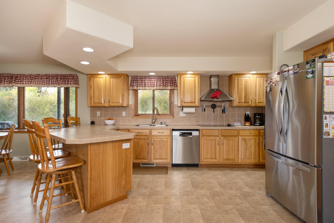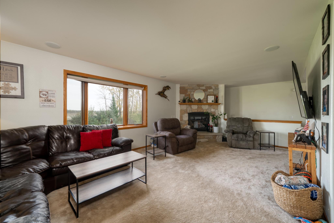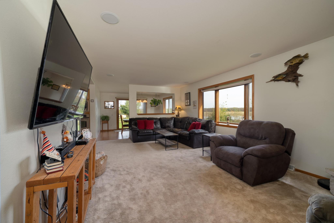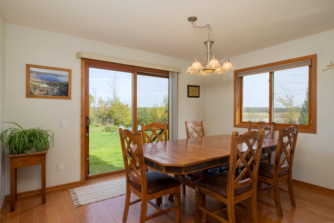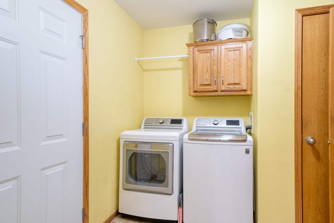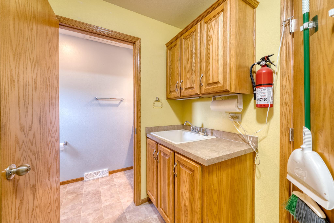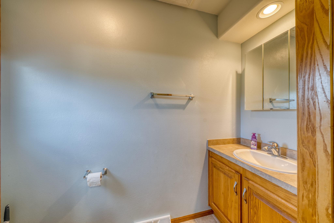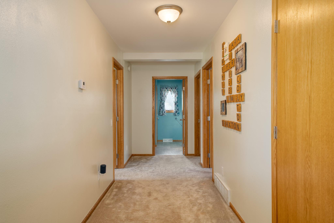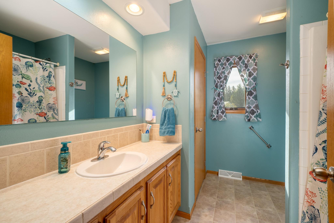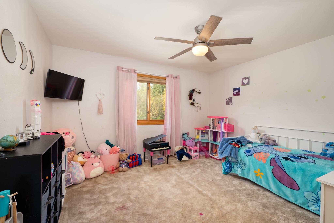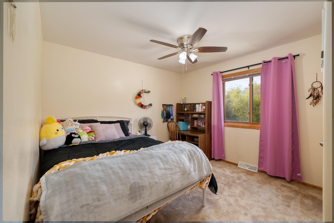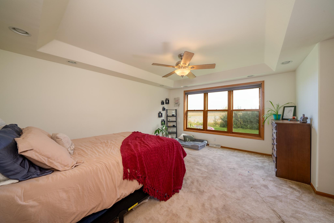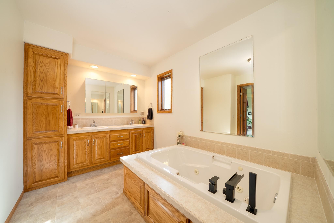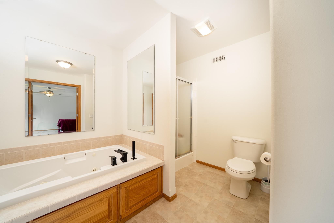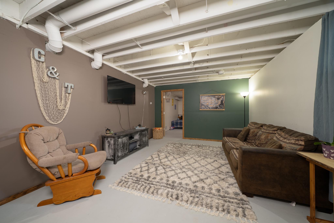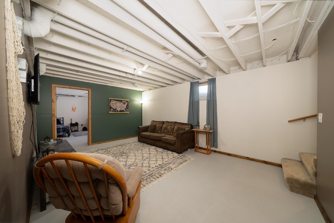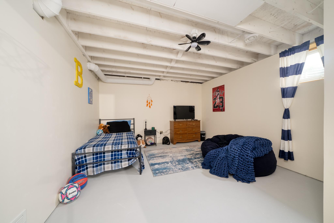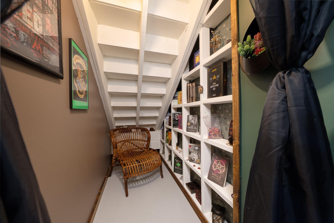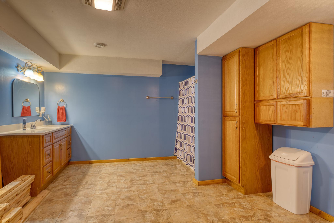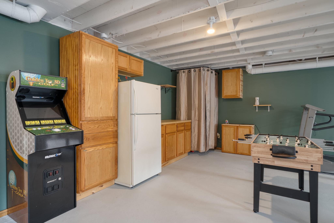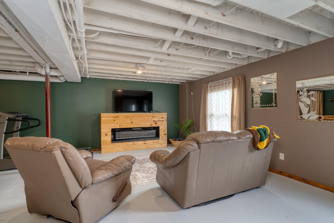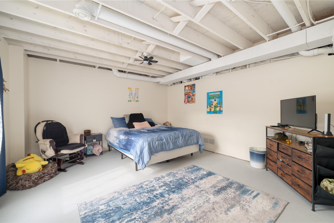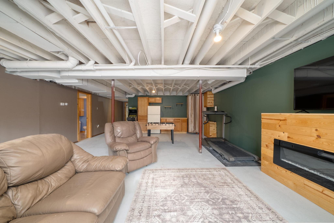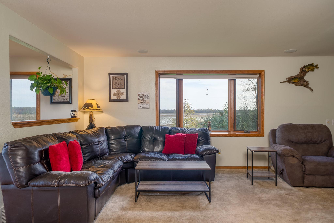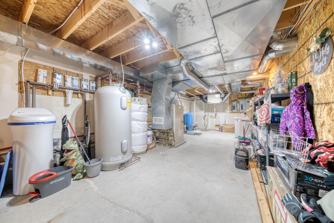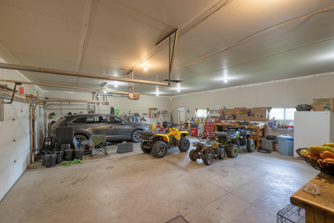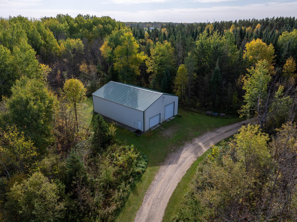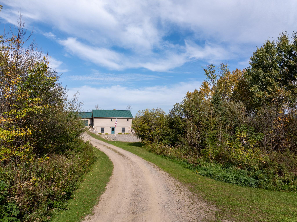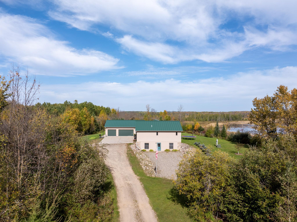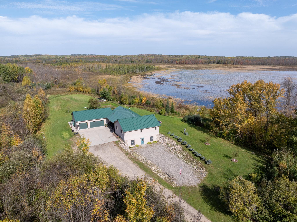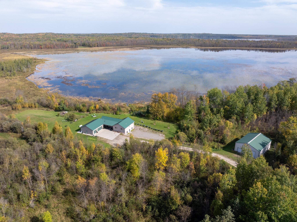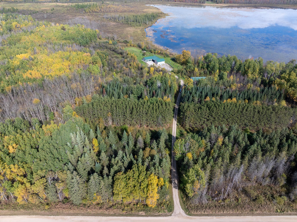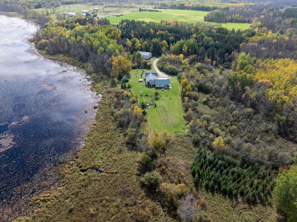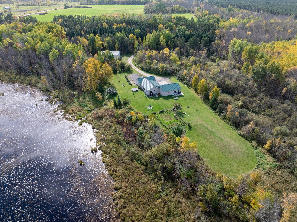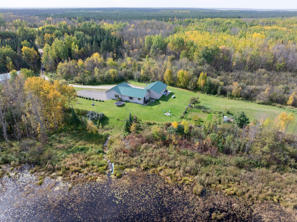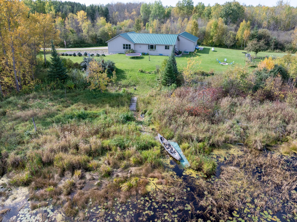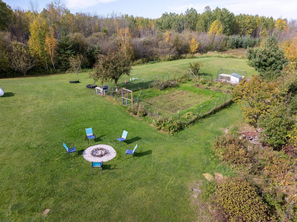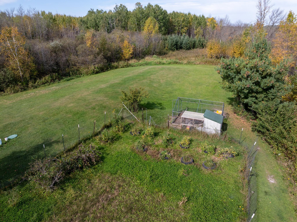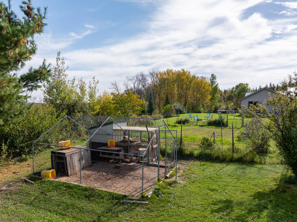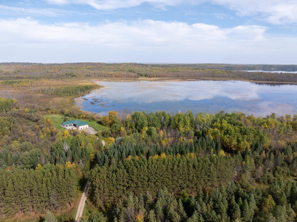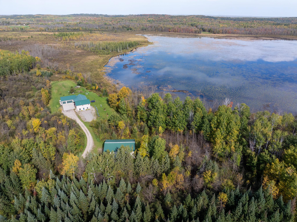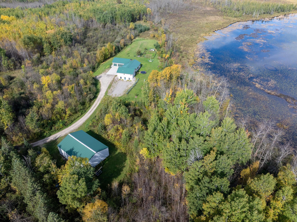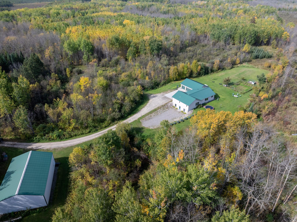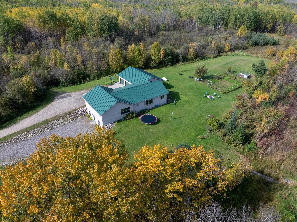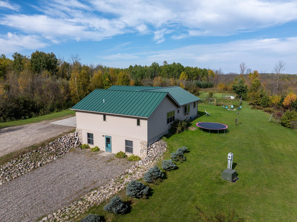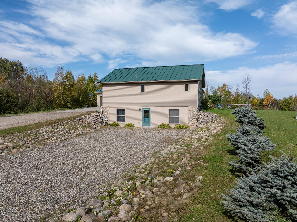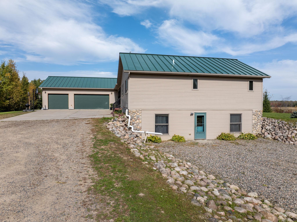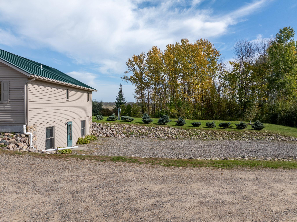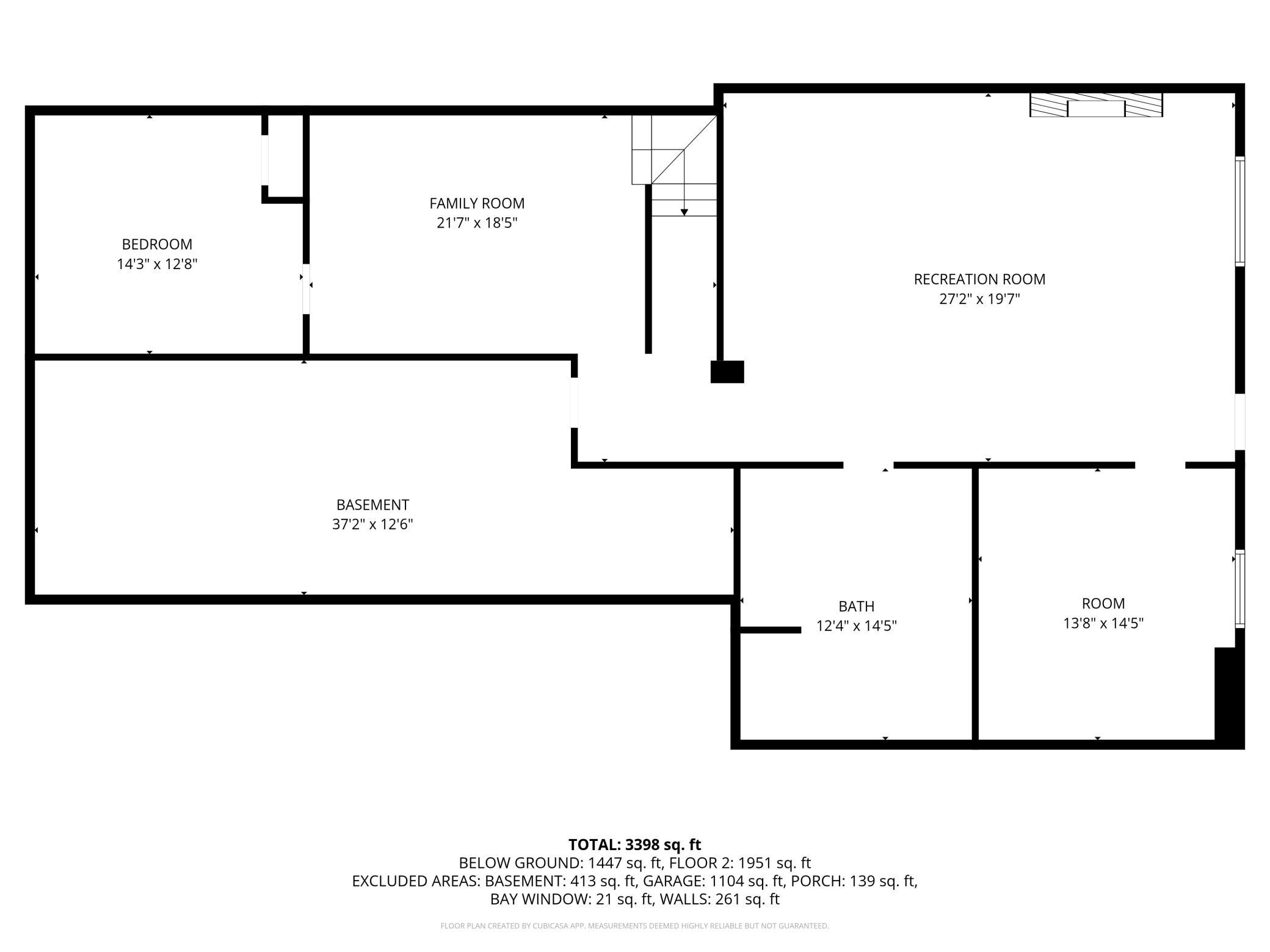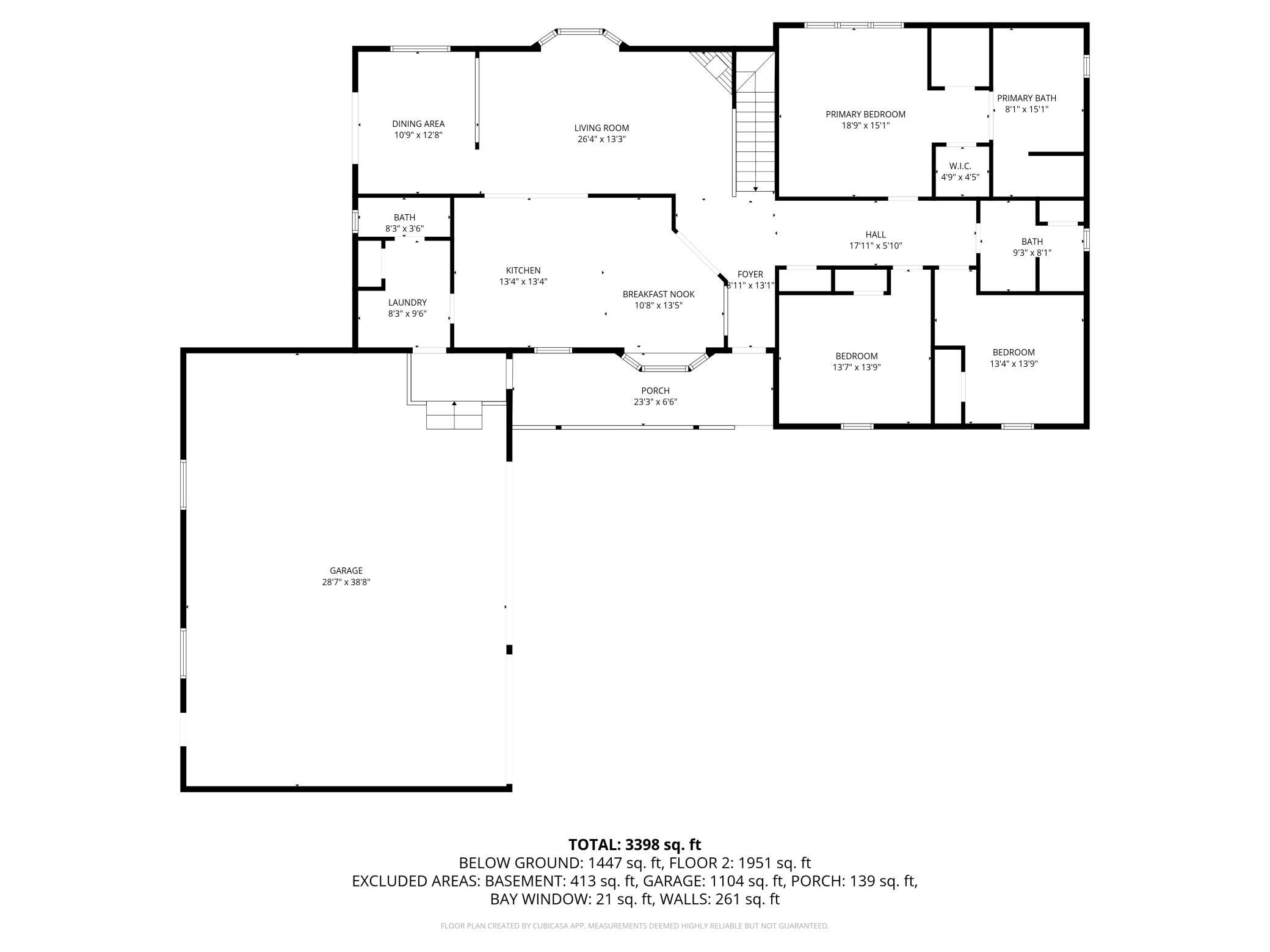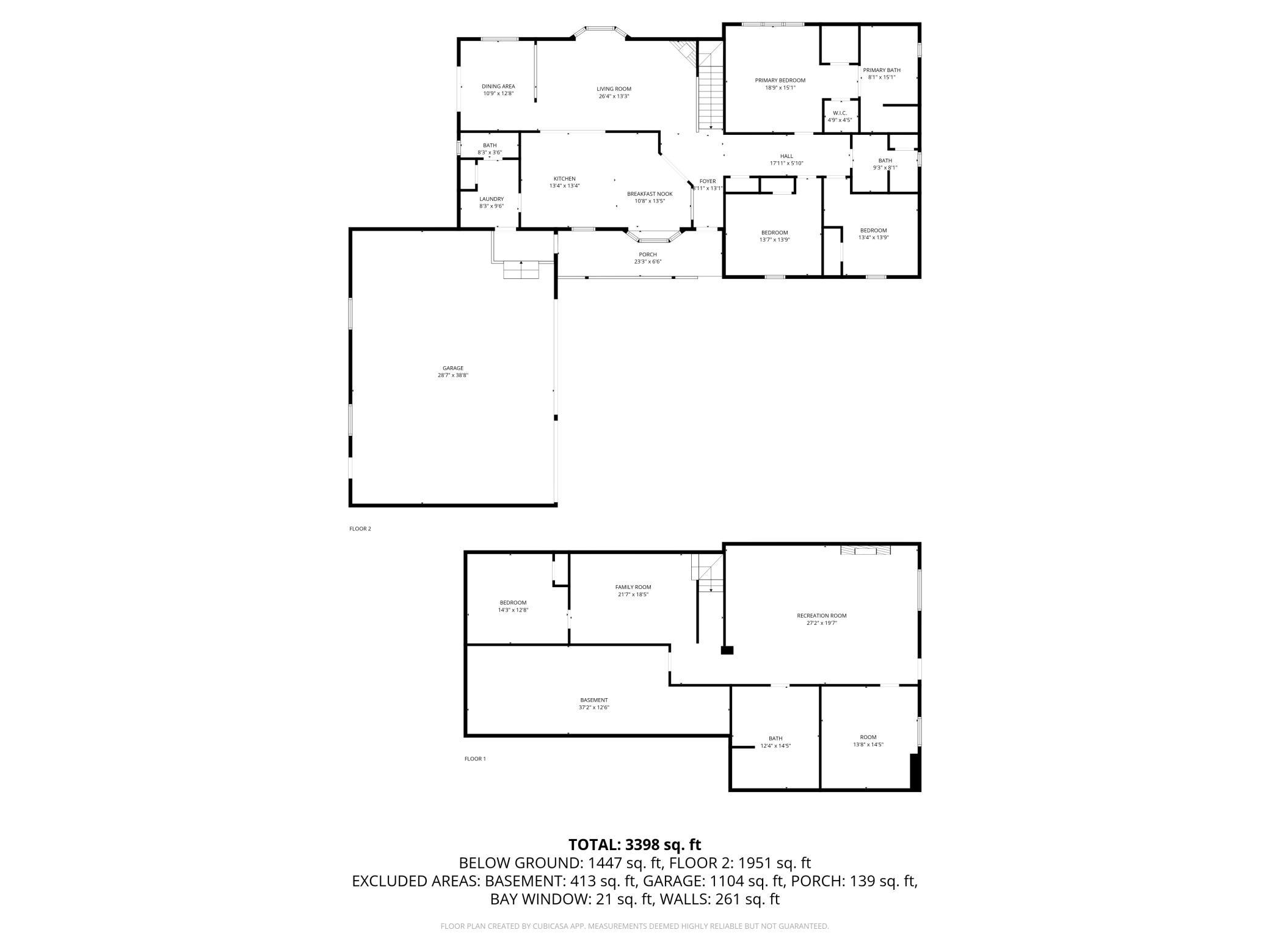
Property Listing
Description
Beautiful Home on Over 17 Acres with 855 feet of Lakeshore on Steven’s Lake Nestled among the trees and sitting gracefully along the water’s edge, this spacious home offers privacy, lake views, and room to roam on just over 17 acres. With four bedrooms plus a versatile bonus room, the layout provides comfort and flexibility for today’s lifestyle. The main floor is thoughtfully designed. Here you’ll find a fabulous kitchen with breakfast bar, an eat-in dining area, and a formal dining space perfect for entertaining. The primary suite is a true retreat, featuring two walk-in closets, a jetted tub, separate shower, and dual sinks. Two additional bedrooms, a full bath, main floor laundry, and direct access to the attached 3-stall insulated and heated garage complete this level. The walkout lower level expands the living space with a large family room, a recreation room, and an additional bedroom. A fifth non-egress room offers endless possibilities as a home office, gym, or craft space. An adorable reading nook under the stairs adds charm, while a full bathroom and oversized utility room provide both convenience and functionality. Step outside to enjoy all that this property has to offer. A 40x60 pole barn with a concrete slab is ideal for storing all your toys and equipment. A Generac generator ensures peace of mind, while the expansive yard and direct lakeshore invite outdoor fun, from duck hunting, kayaking or to simply enjoy the views and wildlife. This home is not only beautiful, but also efficient. With geothermal heating and cooling, and off-peak water heater. If you’ve been searching for a property that combines privacy, lakeshore living, abundant storage, and a well-planned floor plan, look no further.Property Information
Status: Active
Sub Type: ********
List Price: $519,900
MLS#: 6796480
Current Price: $519,900
Address: 40640 County Road 128, Deer River, MN 56636
City: Deer River
State: MN
Postal Code: 56636
Geo Lat: 47.327109
Geo Lon: -93.711447
Subdivision:
County: Itasca
Property Description
Year Built: 2006
Lot Size SqFt: 740955.6
Gen Tax: 3882
Specials Inst: 81
High School: Deer River
Square Ft. Source:
Above Grade Finished Area:
Below Grade Finished Area:
Below Grade Unfinished Area:
Total SqFt.: 4184
Style: Array
Total Bedrooms: 4
Total Bathrooms: 4
Total Full Baths: 3
Garage Type:
Garage Stalls: 5
Waterfront:
Property Features
Exterior:
Roof:
Foundation:
Lot Feat/Fld Plain:
Interior Amenities:
Inclusions: ********
Exterior Amenities:
Heat System:
Air Conditioning:
Utilities:


