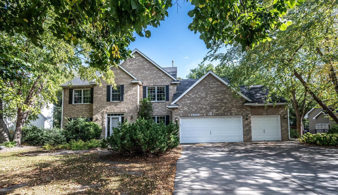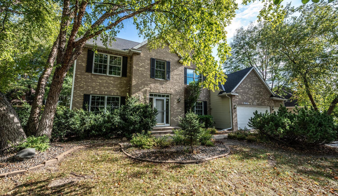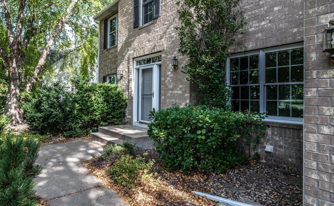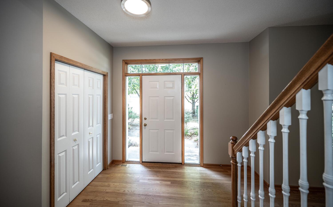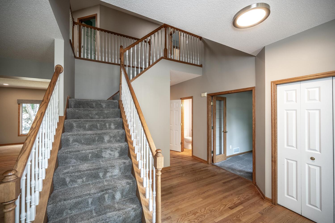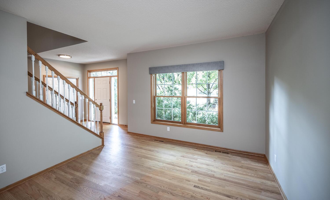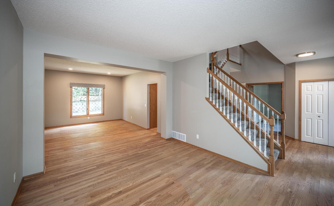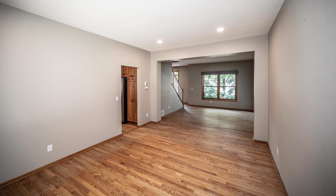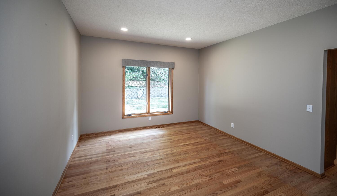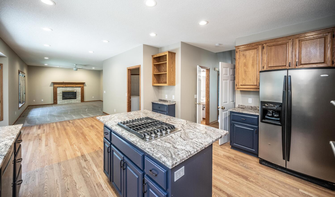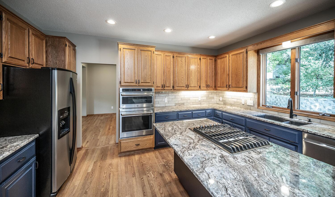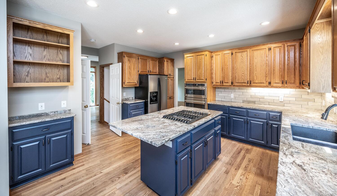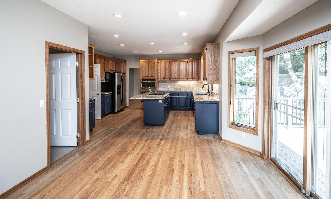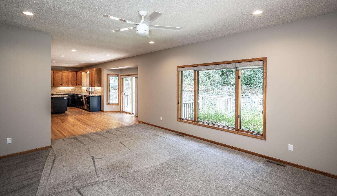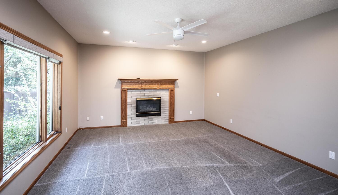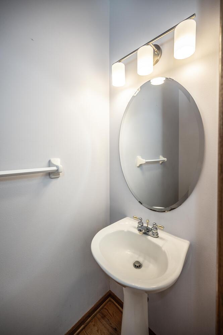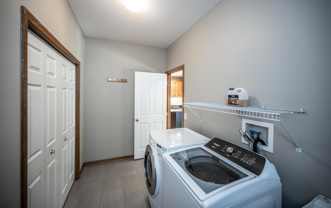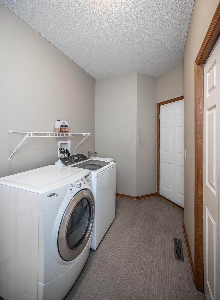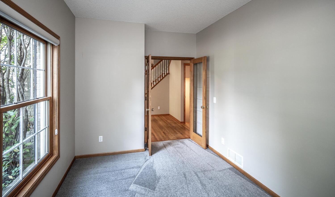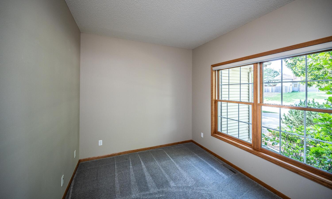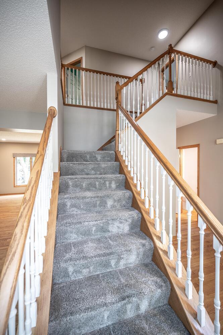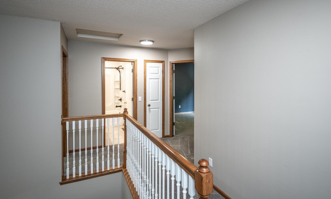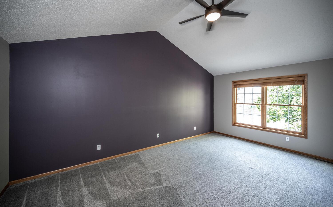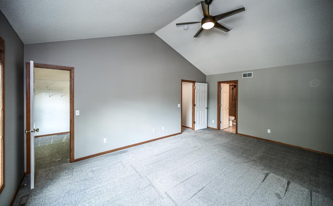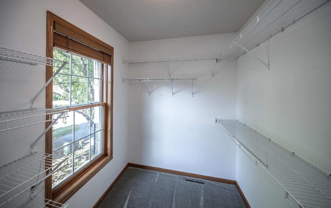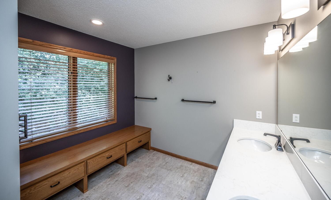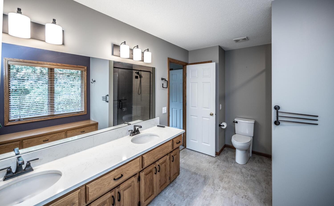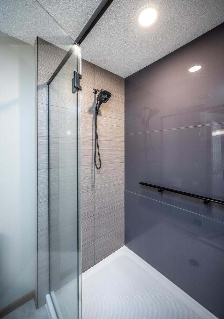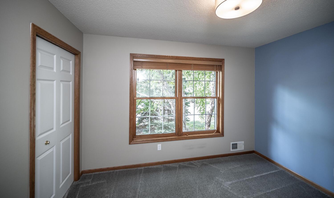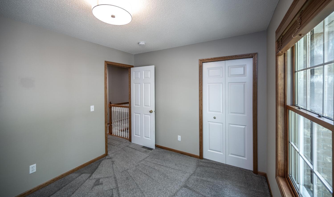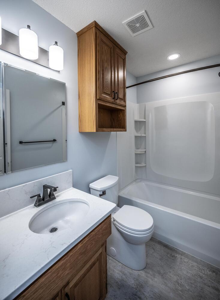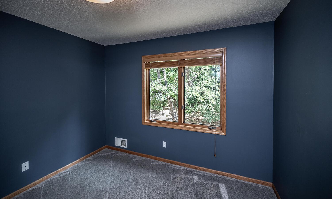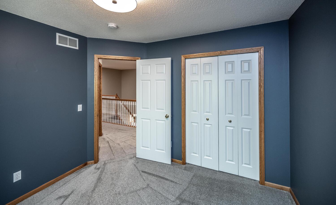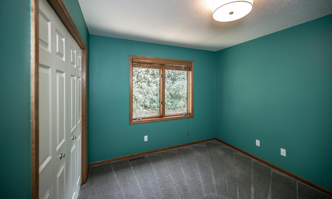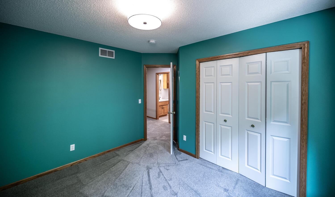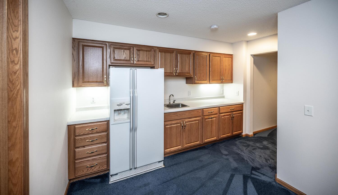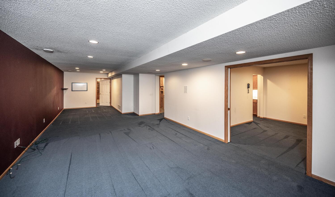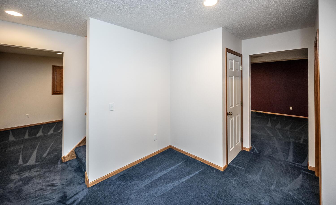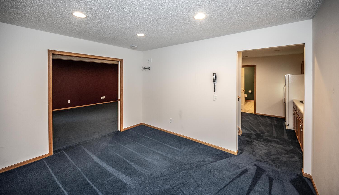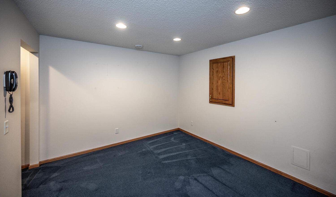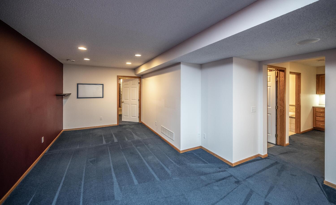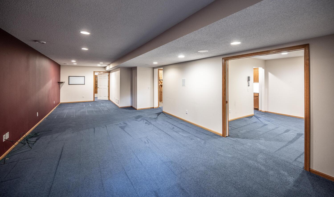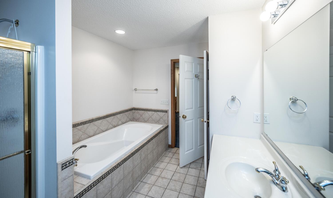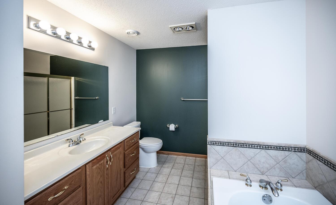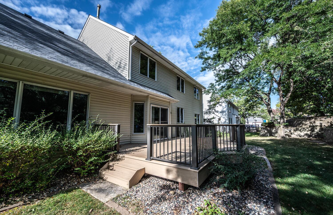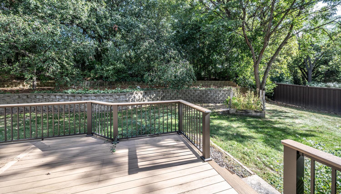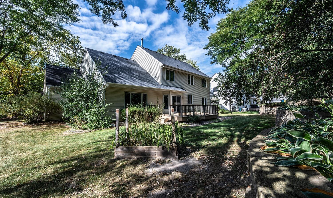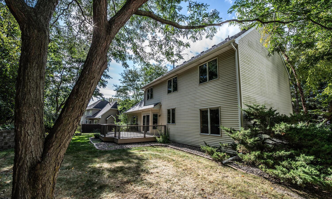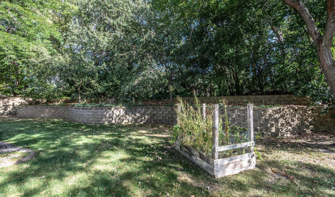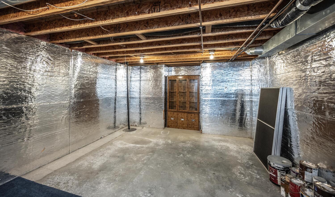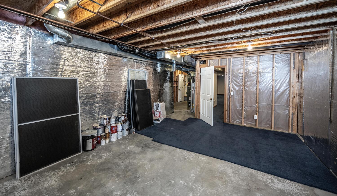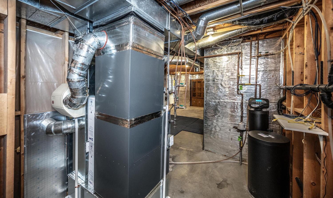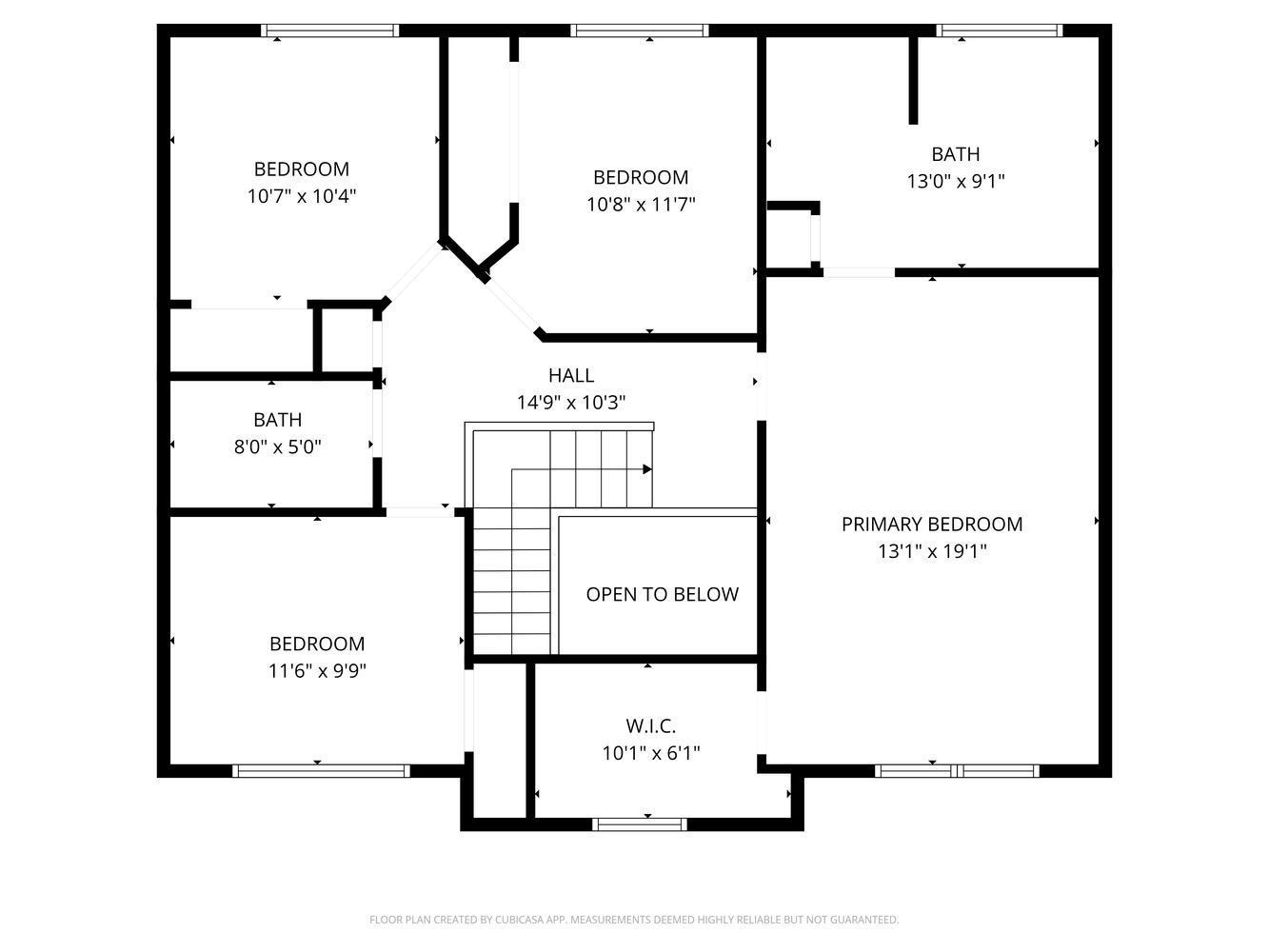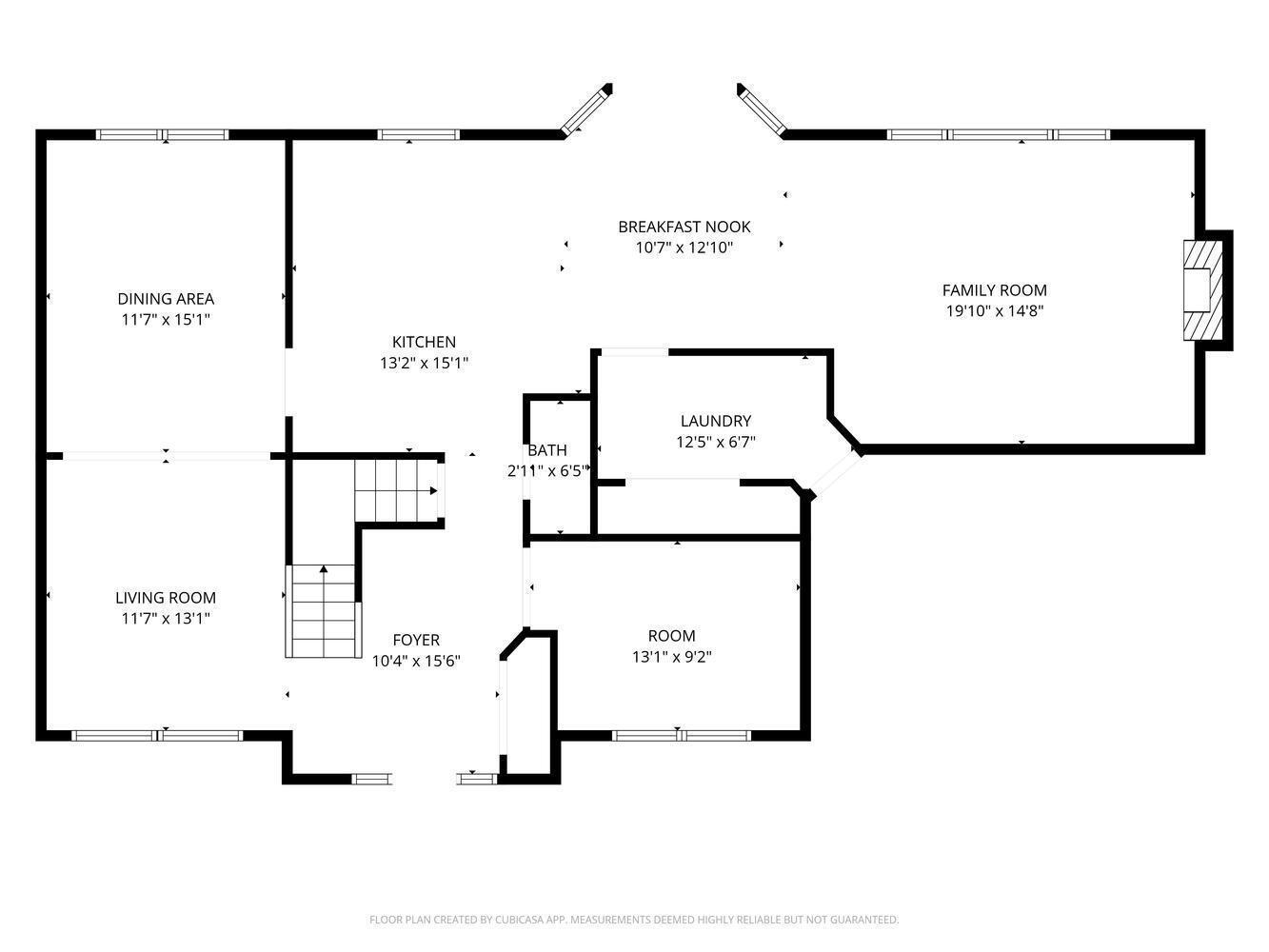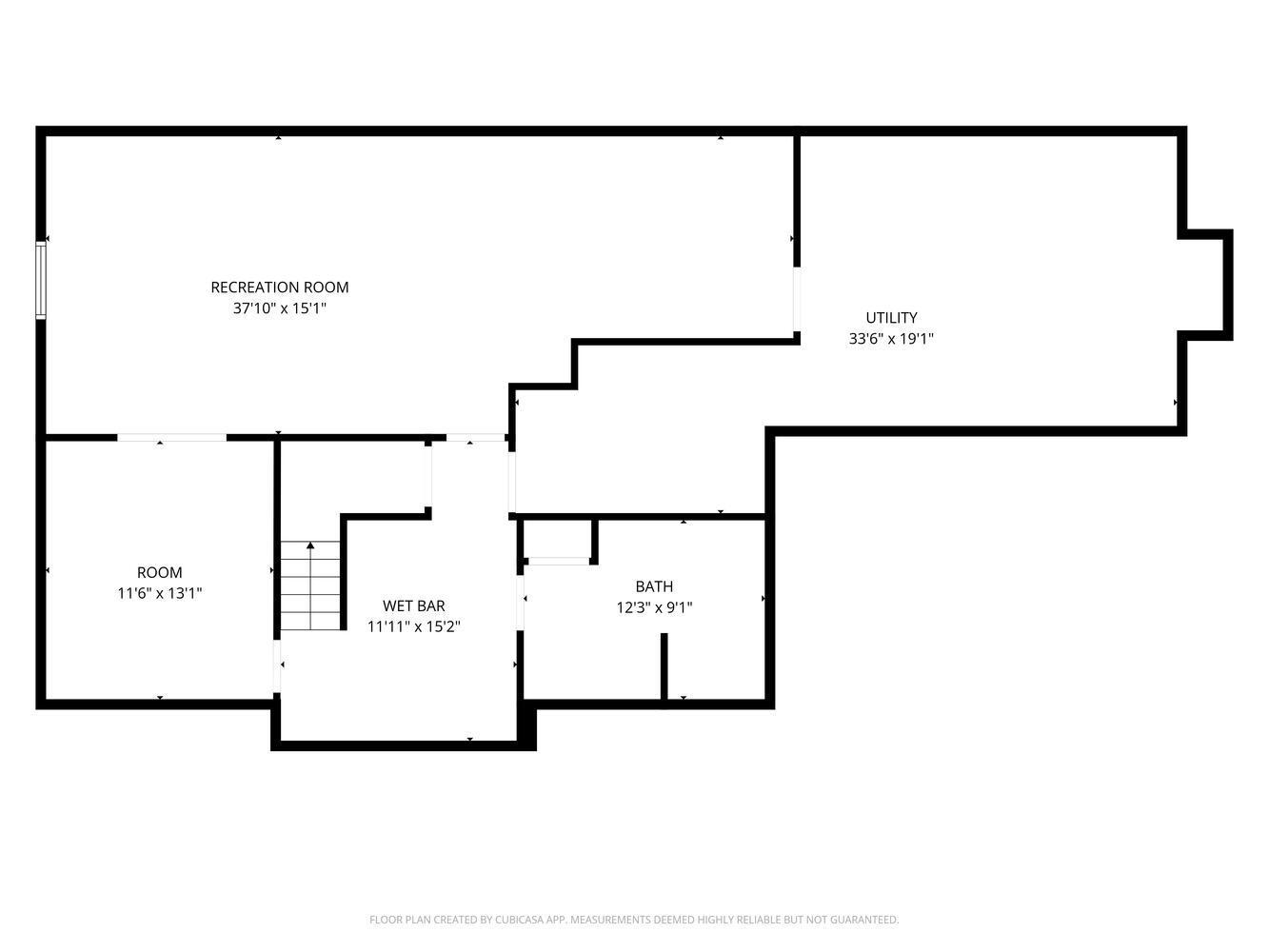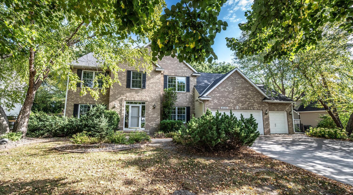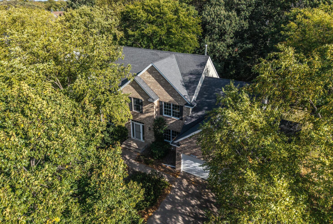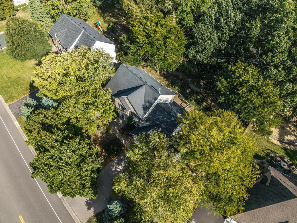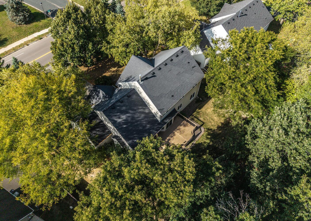
Property Listing
Description
Welcome home to 4774 Slater Road in beautiful Eagan! This meticulously maintained 4-bedroom, 4-bath home has been thoughtfully updated inside and out, offering true move-in-ready comfort and peace of mind. Step inside to a bright, open main level that was beautifully remodeled in 2019 — featuring extended and refinished hardwood floors, fresh paint, stylish lighting, stone countertops, a tile backsplash, and a cozy tiled fireplace surround. The chef’s kitchen shines with double ovens, a gas range, and updated fixtures throughout. Upstairs, the 2020 renovation continues the fresh, modern feel with new carpet and flooring, updated bathroom counters and sinks, a luxurious new primary shower, and a new tub/shower in the family bath. The finished basement offers incredible flexibility — complete with a wet bar, full bath, exercise room, and large play or TV space, perfect for entertaining or relaxing. Other major upgrades include a new roof and siding (2016), new furnace and AC (2021), and a spacious new deck added in 2020. You’ll also appreciate the pre-installed irrigation system, a basement water mitigation system, and a pre-listing inspection for your confidence. Enjoy your own backyard retreat and the convenience of nearby shopping, dining, parks, and quick freeway access for easy commuting. This is the one you’ve been waiting for — schedule your showing today and fall in love with your new home in Eagan!Property Information
Status: Active
Sub Type: ********
List Price: $600,000
MLS#: 6796970
Current Price: $600,000
Address: 4774 Slater Road, Saint Paul, MN 55122
City: Saint Paul
State: MN
Postal Code: 55122
Geo Lat: 44.785361
Geo Lon: -93.222613
Subdivision: St Charles Wood
County: Dakota
Property Description
Year Built: 1996
Lot Size SqFt: 13503.6
Gen Tax: 6682
Specials Inst: 168.62
High School: ********
Square Ft. Source:
Above Grade Finished Area:
Below Grade Finished Area:
Below Grade Unfinished Area:
Total SqFt.: 4050
Style: Array
Total Bedrooms: 4
Total Bathrooms: 4
Total Full Baths: 2
Garage Type:
Garage Stalls: 3
Waterfront:
Property Features
Exterior:
Roof:
Foundation:
Lot Feat/Fld Plain: Array
Interior Amenities:
Inclusions: ********
Exterior Amenities:
Heat System:
Air Conditioning:
Utilities:


