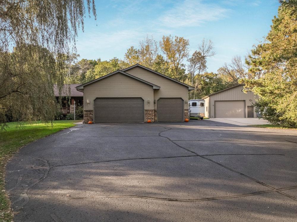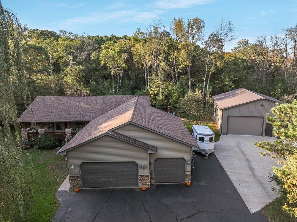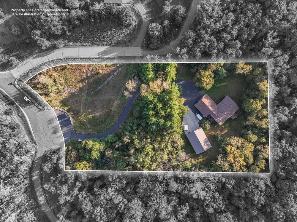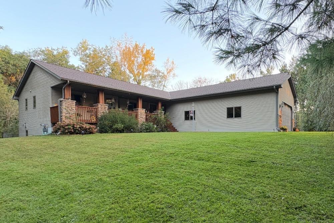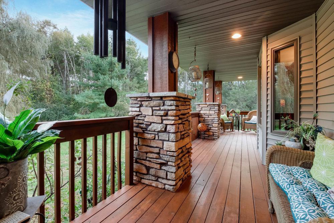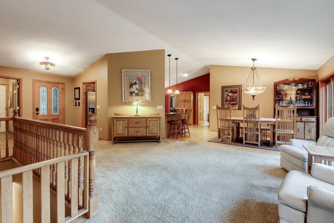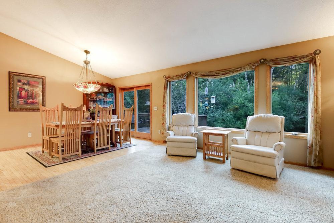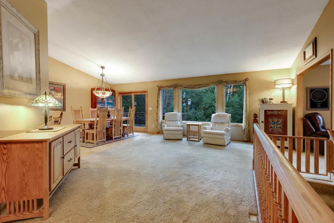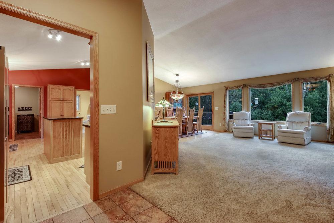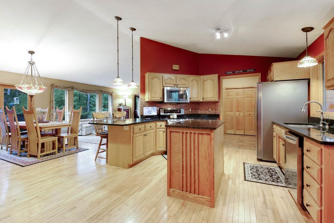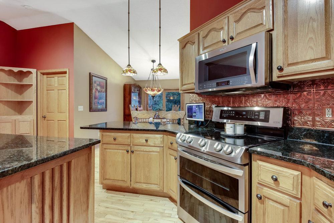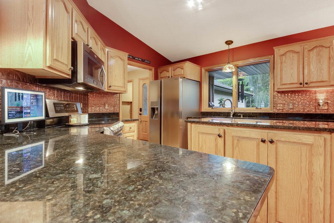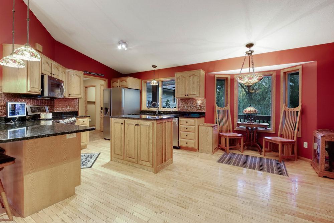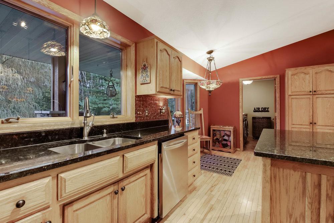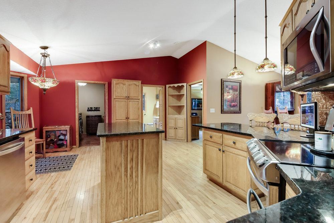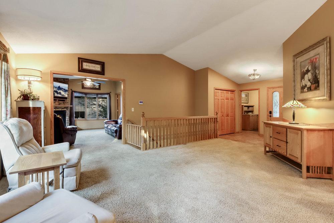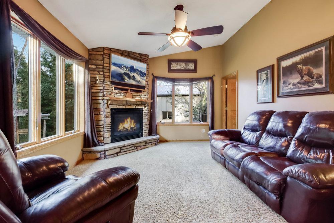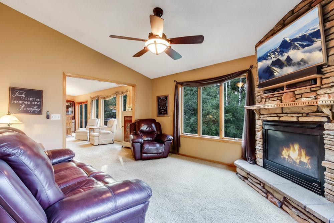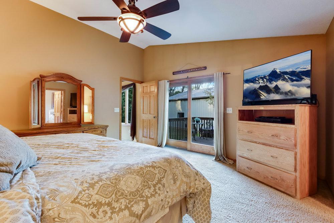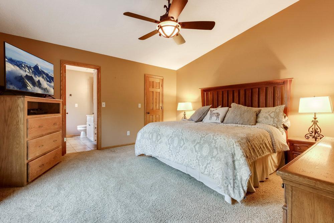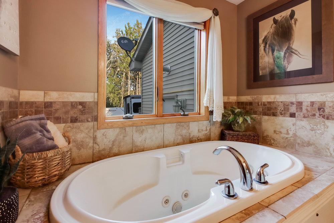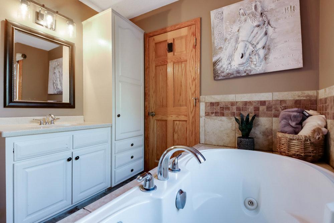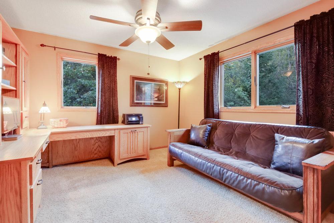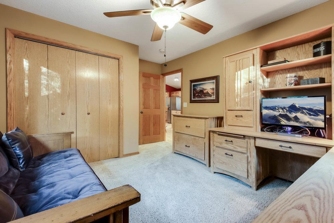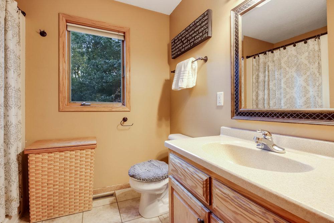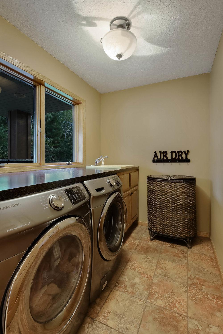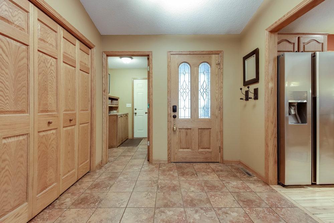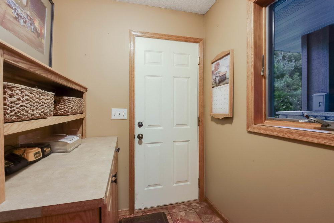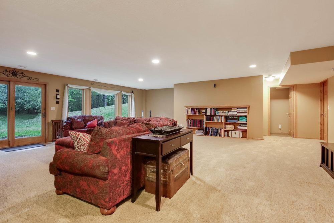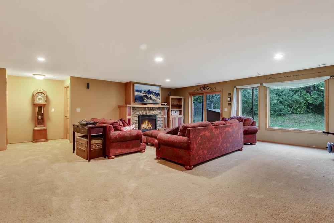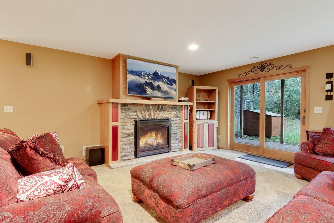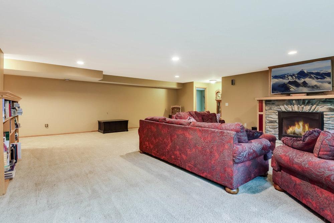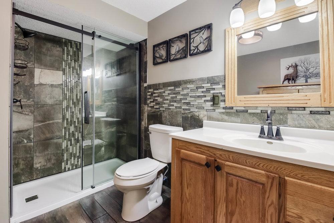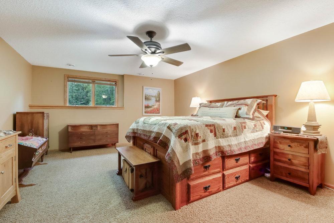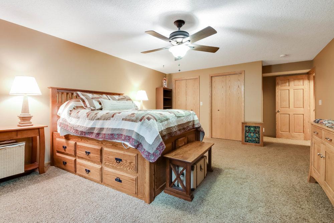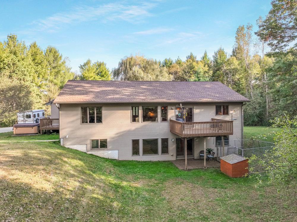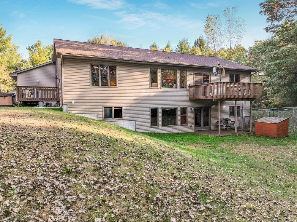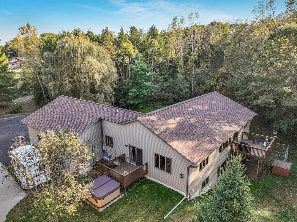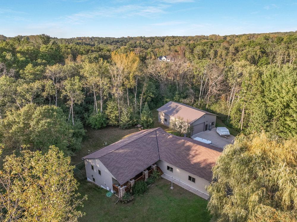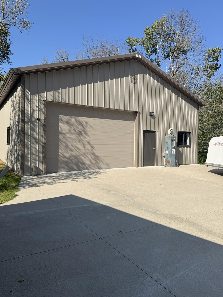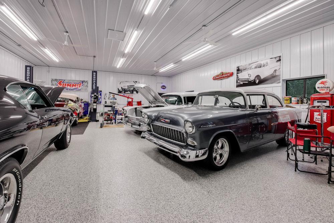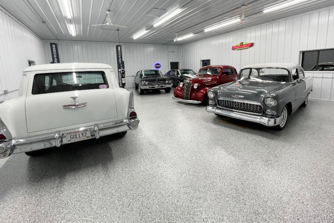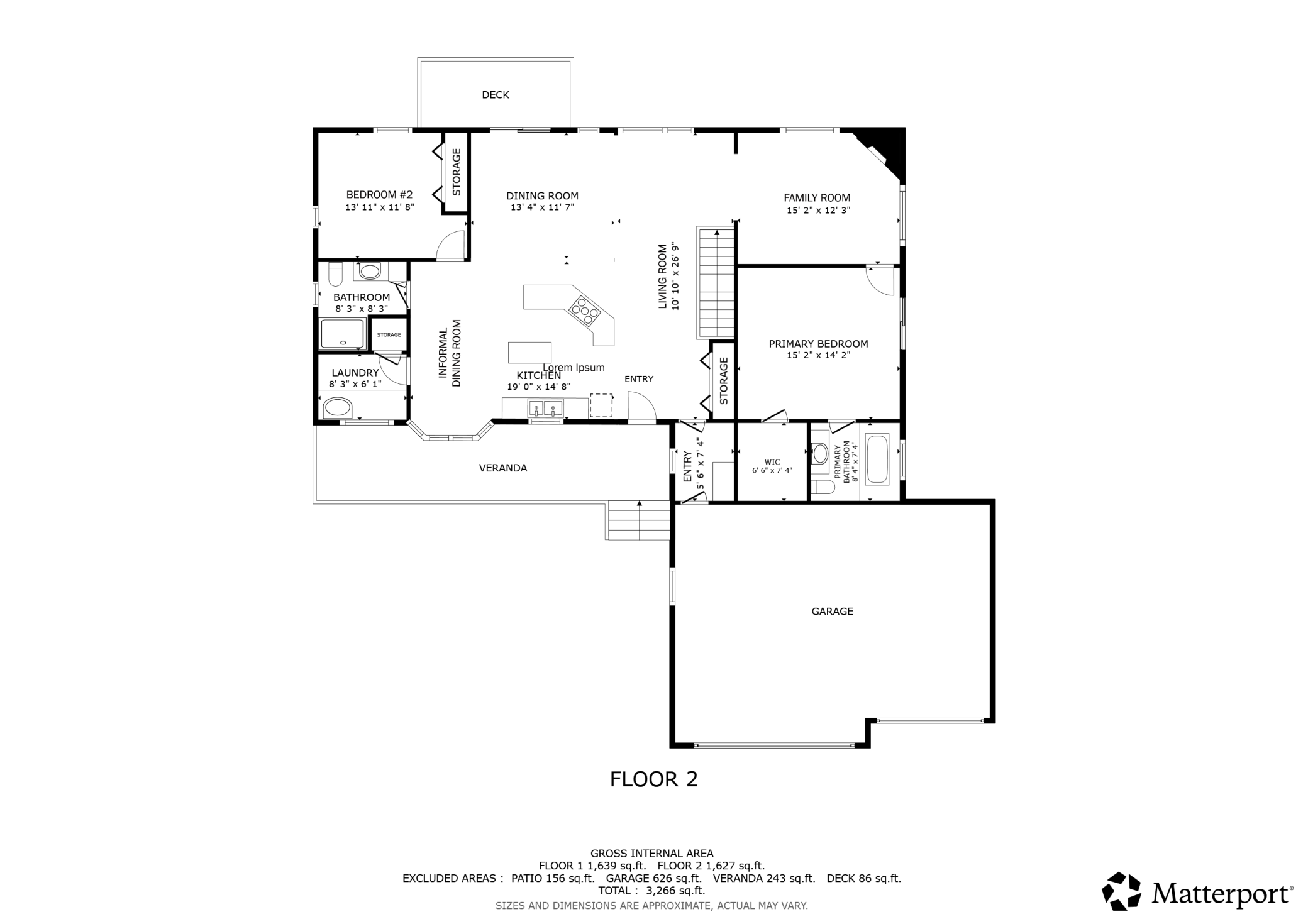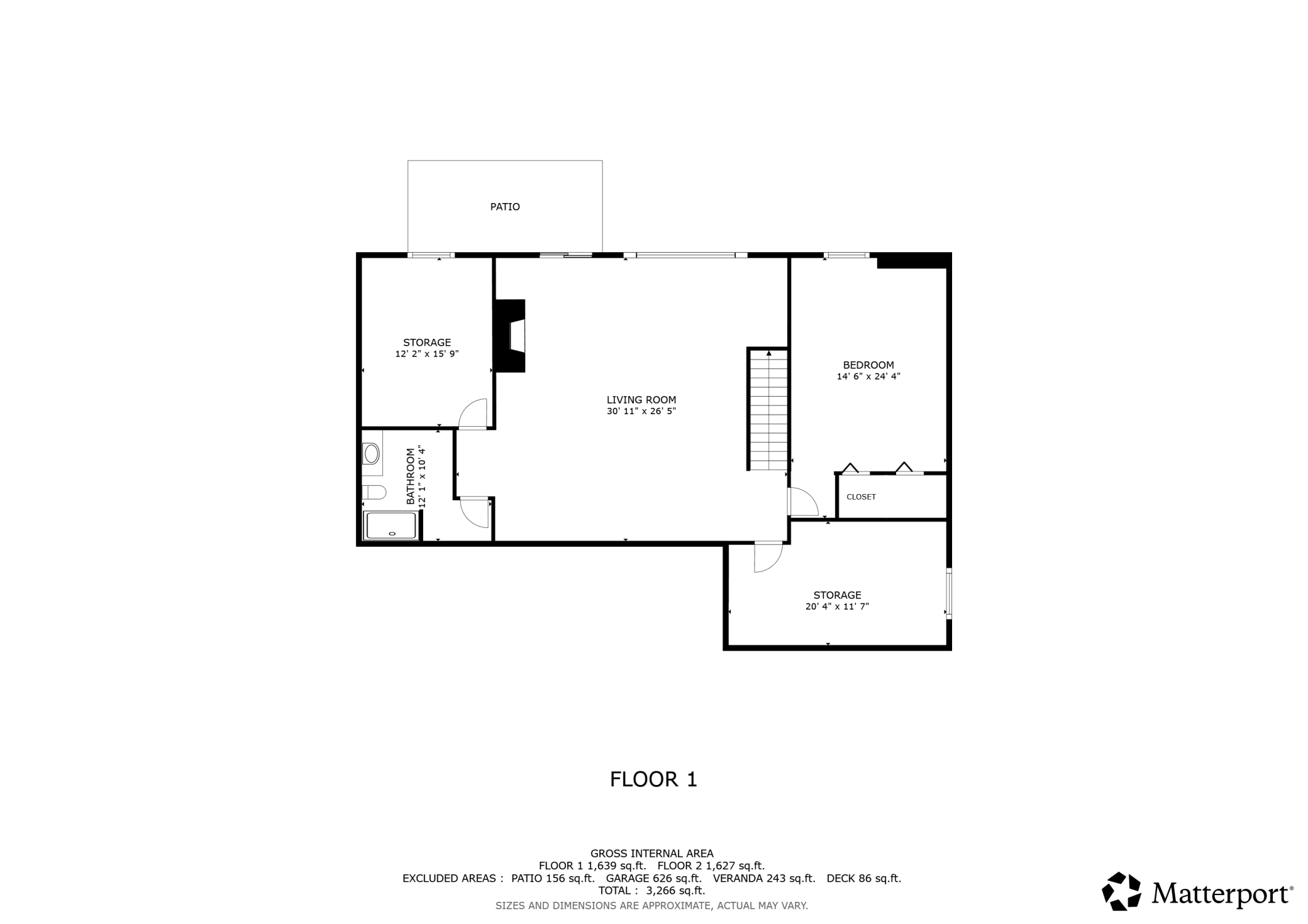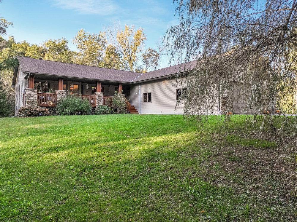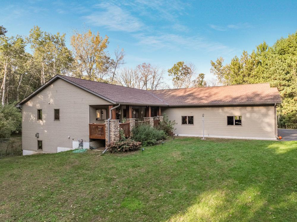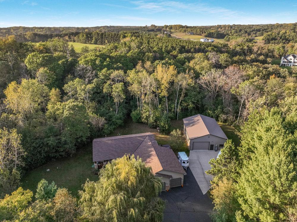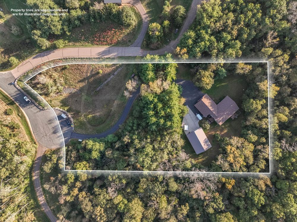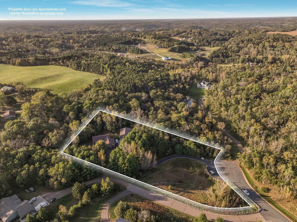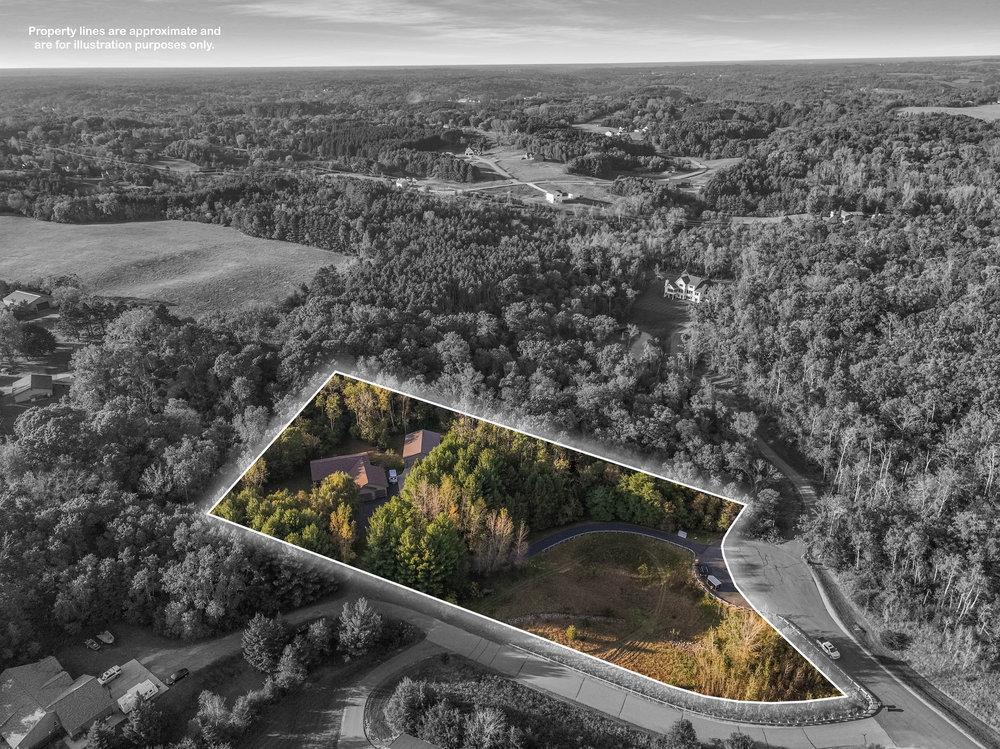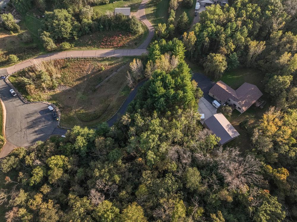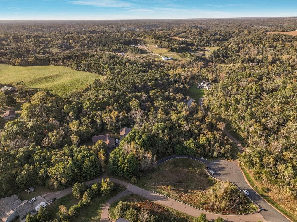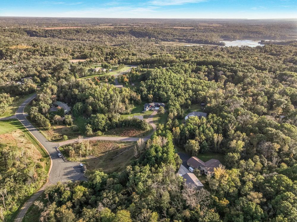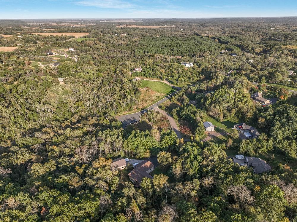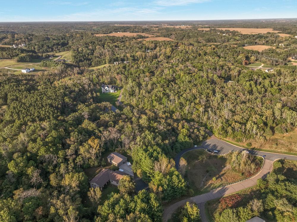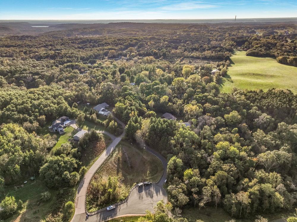
Property Listing
Description
One of a kind 3+ wooded acre estate on private cul-de-sac! Gorgeous 3,100 SQFT+ rambler style home with classic front porch & multiple decks! 6-car heated & insulated attached garage with epoxy floors & 12-foot ceilings! An epic 36x48 pole building with Bendpak lift, Infloor heat, Epoxy floor, LED lights & ceiling fans, electric outlets every 6 feet, hot & cold water with its own drain field! A small business, car collector or mechanics dream building! Back-up Generac generator manages the house, garage, shed & hot tub! Deck of primary suite with a hot tub, deck of dining room, patio outside of lower lever walkout & amazing porch with beautiful stone pillars & heavily wooded views! Spacious kitchen / informal dining area with wood floors & cabinets, granite & stainless steel appliances! Main floor laundry! Main floor primary suite with walk-in closet & bathroom with jetted tub! Separate open dining area & main floor family room with floor to wall stone fireplace & views of back yard! Immense walkout lower-level family room with gas fireplace & stone surround, recessed lighting & open views of wooded back yard! Oversized lower-level bedroom, large utility room with storage, unfinished potential 4th bedroom or storage area! Right next to Willow River State Park! This home has too many options to list, it's a must see and won't last long!Property Information
Status: Active
Sub Type: ********
List Price: $884,900
MLS#: 6797365
Current Price: $884,900
Address: 1178 56th Street, Hudson, WI 54016
City: Hudson
State: WI
Postal Code: 54016
Geo Lat: 45.031737
Geo Lon: -92.689647
Subdivision: Park Hollow
County: St. Croix
Property Description
Year Built: 2005
Lot Size SqFt: 131551.2
Gen Tax: 8145
Specials Inst: 0
High School: ********
Square Ft. Source:
Above Grade Finished Area:
Below Grade Finished Area:
Below Grade Unfinished Area:
Total SqFt.: 3500
Style: Array
Total Bedrooms: 3
Total Bathrooms: 3
Total Full Baths: 1
Garage Type:
Garage Stalls: 6
Waterfront:
Property Features
Exterior:
Roof:
Foundation:
Lot Feat/Fld Plain: Array
Interior Amenities:
Inclusions: ********
Exterior Amenities:
Heat System:
Air Conditioning:
Utilities:


