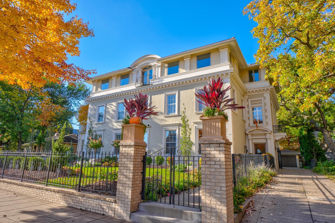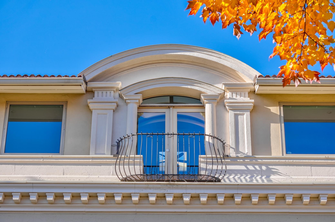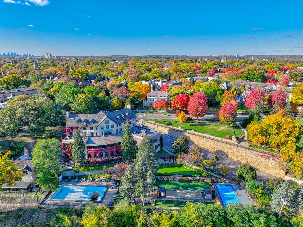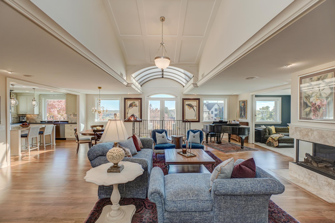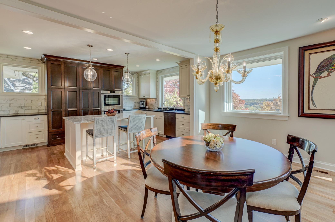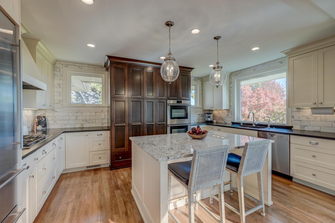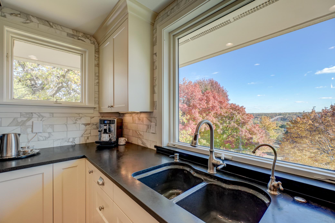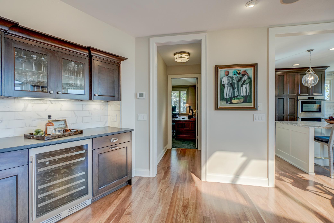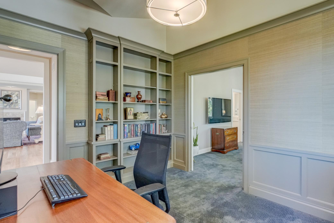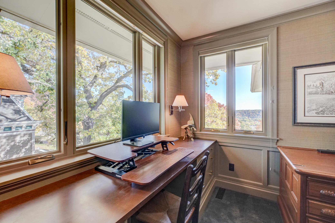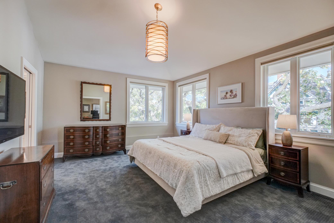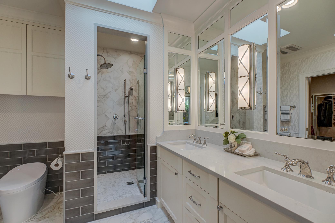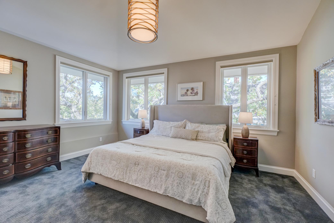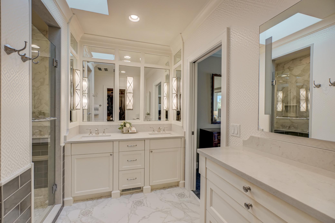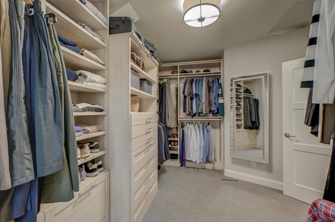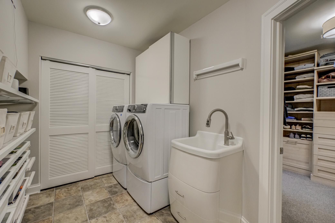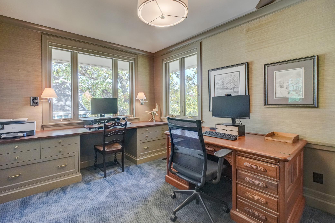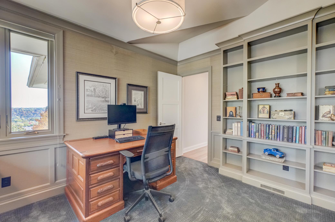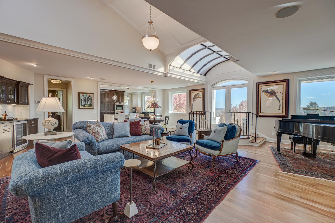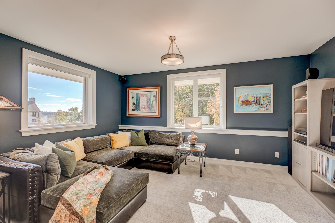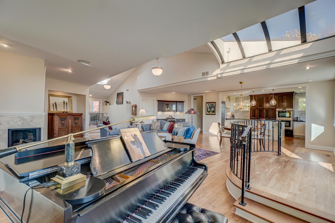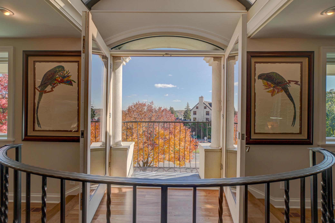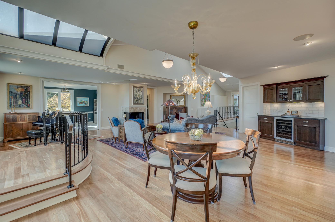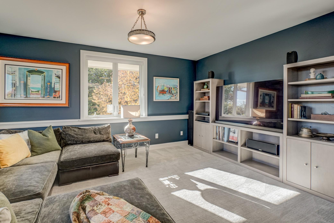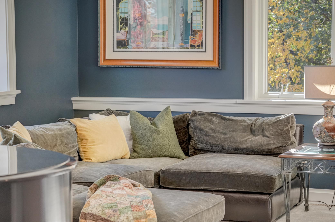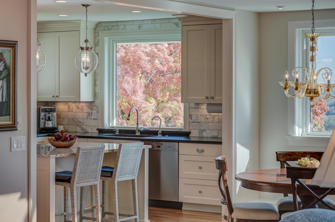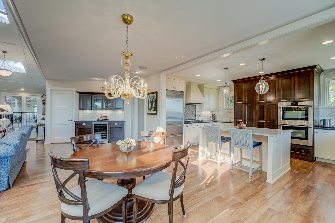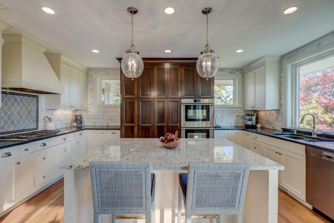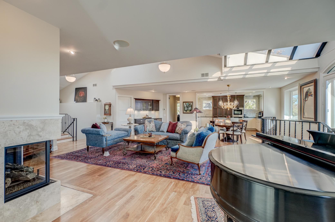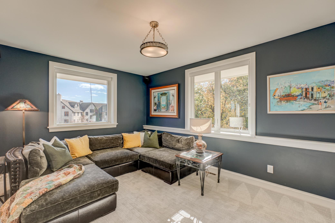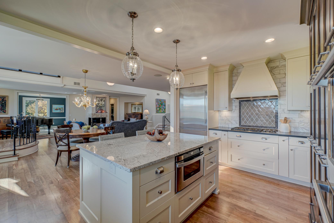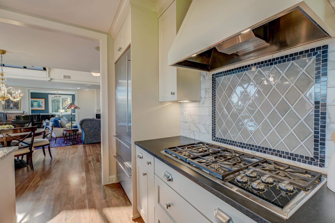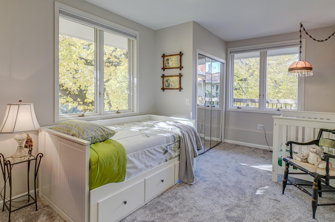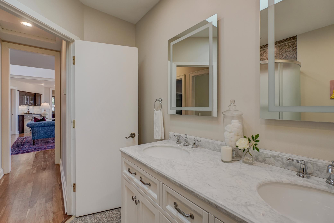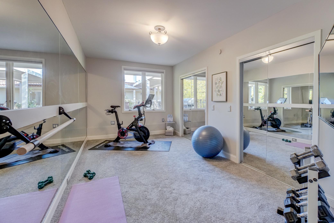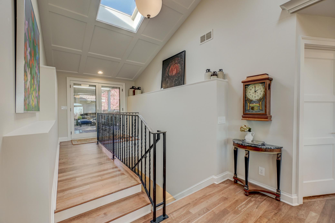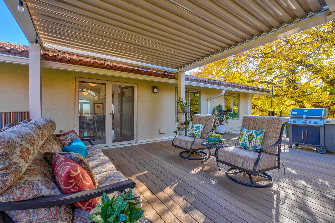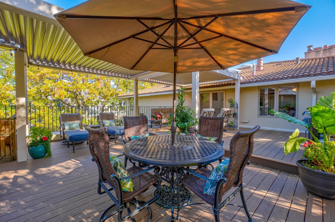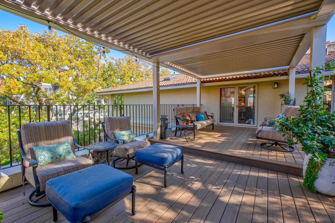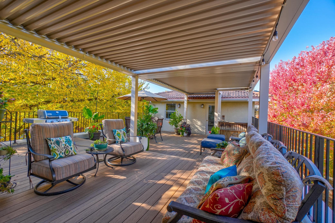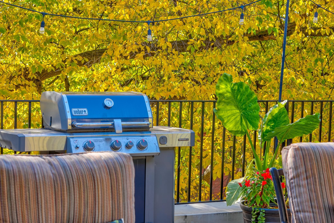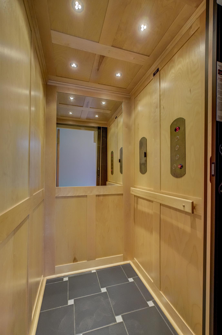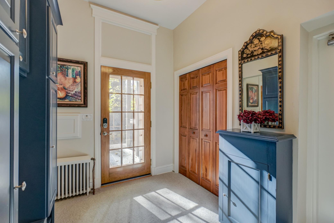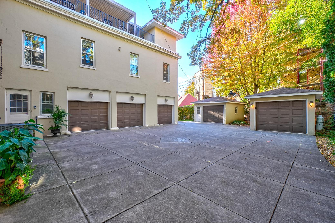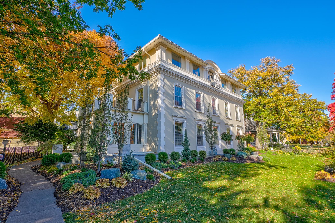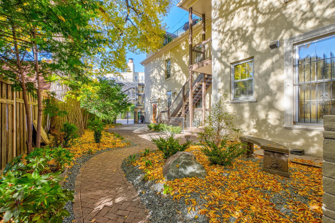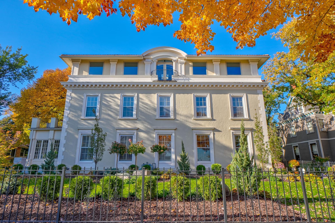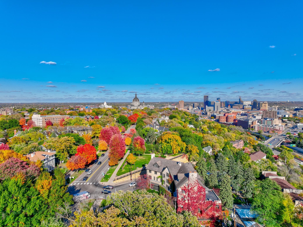
Property Listing
Description
Welcome home to this top floor condo with elevator on Summit Avenue that offers both luxurious living and a lower level one bedroom apartment for revenue, a caretaker, family member or guest space. You’ll love the incredible views of the Summit Hill neighborhood, bluff river views and the high bridge of St. Paul. Inside you’ll find an open, spacious floor plan that has been updated throughout and features skylights, hardwood flooring, main floor great room, main floor family room, main floor office, gas fireplace and more. Lots of versatility with these extra spaces with pocket doors as the office off the primary suite could serve as a nursery and the family room could serve as an additional bedroom or a place for overnight guests. New kitchen has everything you could dream of - high end appliances, center island, crown molding, marble backsplash, and custom cabinetry. Primary suite features vaulted ceiling, a spa-like bath and a spacious walk-in closet that opens to the laundry room for everyday convenience. Maintenance free deck is perfect for large outdoor gatherings and is partially covered with a custom pergola and has a room attached with add’l refrigerator, storage and elevator. Updates include: many new Andersen windows in 2025, new landscaping, newer boiler, and a total of $600k+ of improvements from this seller. One attached heated garage stall and one detached garage stall, 2 storage rooms, zoned heating in condo, and more. Ready to move in and enjoy!Property Information
Status: Active
Sub Type: ********
List Price: $1,200,000
MLS#: 6797662
Current Price: $1,200,000
Address: 421 Summit Avenue, #3, Saint Paul, MN 55102
City: Saint Paul
State: MN
Postal Code: 55102
Geo Lat: 44.941787
Geo Lon: -93.117872
Subdivision: Condo 297 Buxton House Condo
County: Ramsey
Property Description
Year Built: 1913
Lot Size SqFt: 14374.8
Gen Tax: 13728
Specials Inst: 0
High School: ********
Square Ft. Source:
Above Grade Finished Area:
Below Grade Finished Area:
Below Grade Unfinished Area:
Total SqFt.: 4050
Style: Array
Total Bedrooms: 4
Total Bathrooms: 3
Total Full Baths: 1
Garage Type:
Garage Stalls: 2
Waterfront:
Property Features
Exterior:
Roof:
Foundation:
Lot Feat/Fld Plain: Array
Interior Amenities:
Inclusions: ********
Exterior Amenities:
Heat System:
Air Conditioning:
Utilities:


