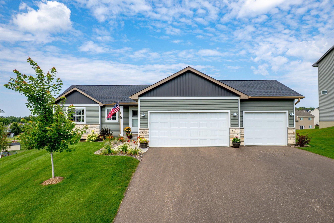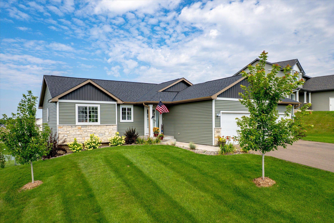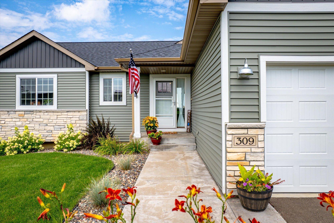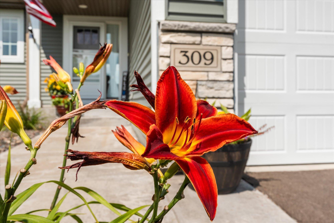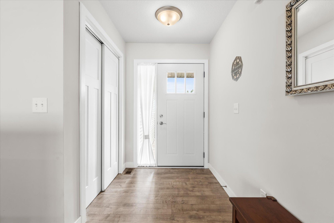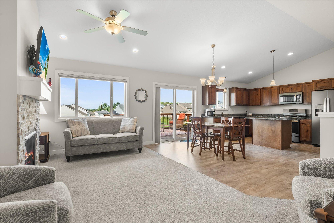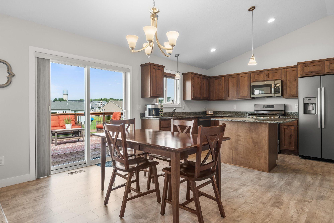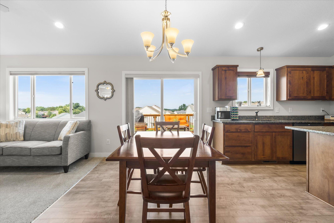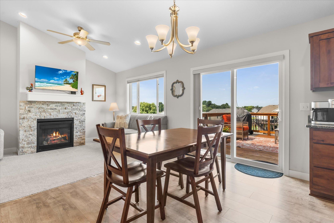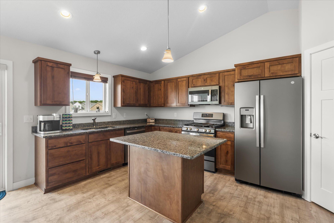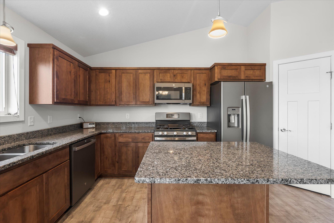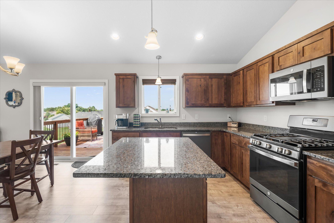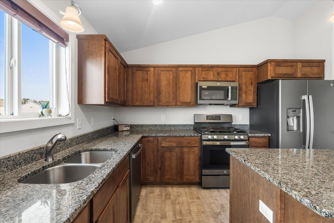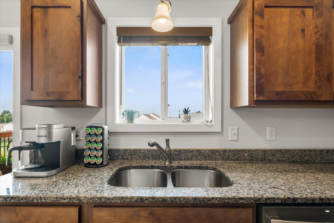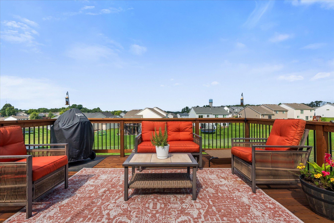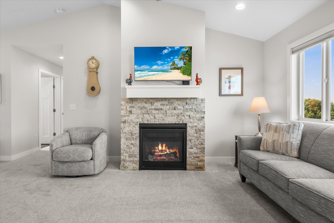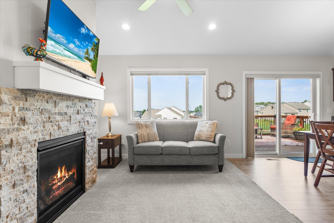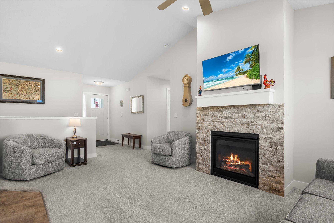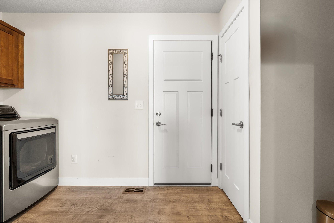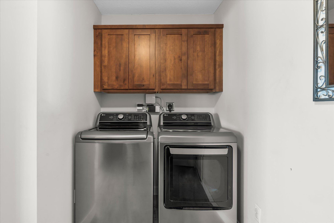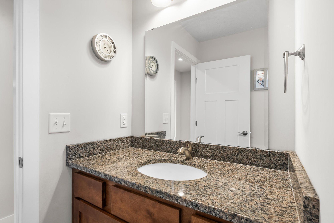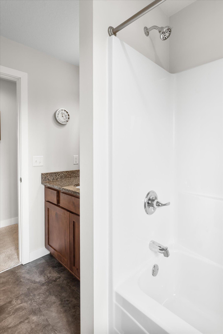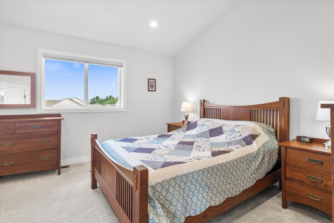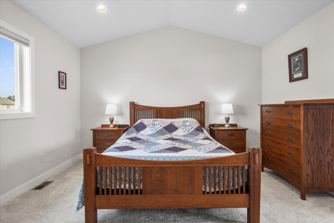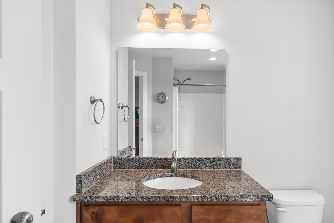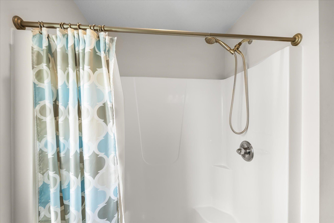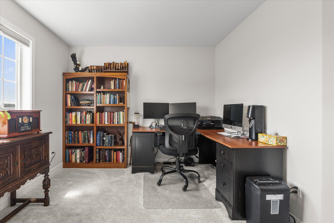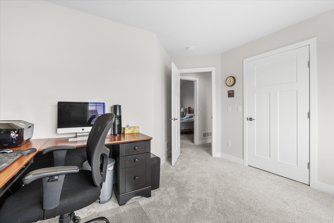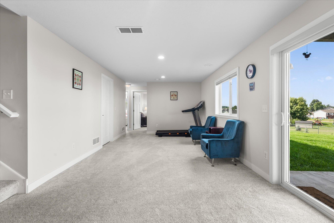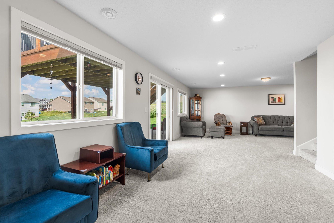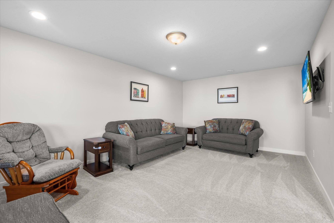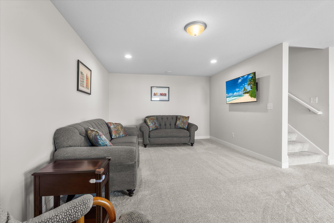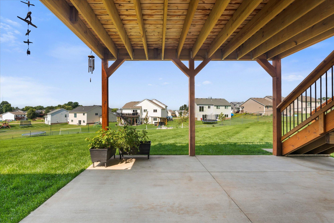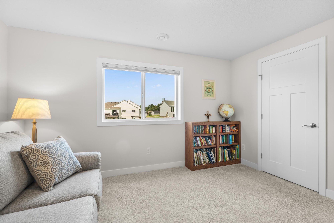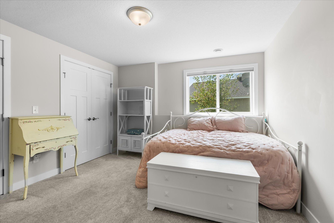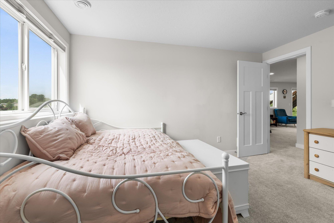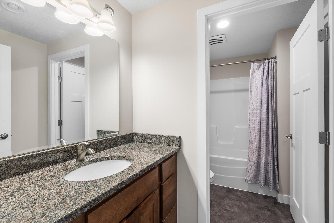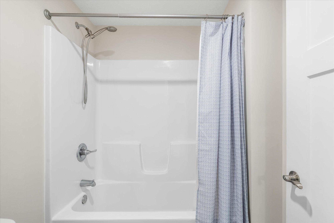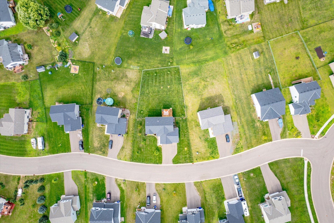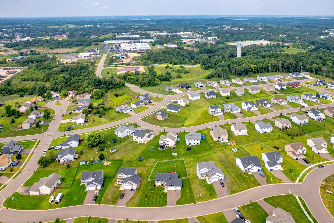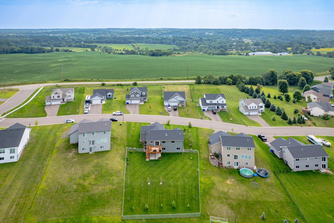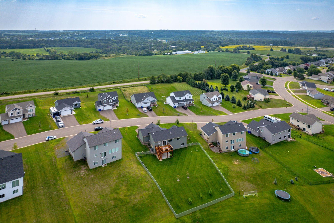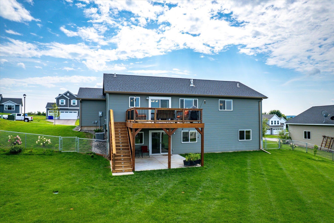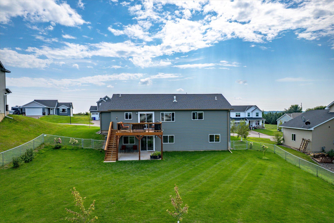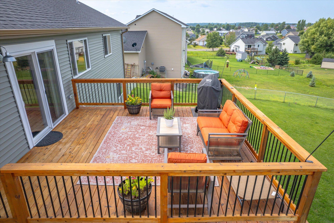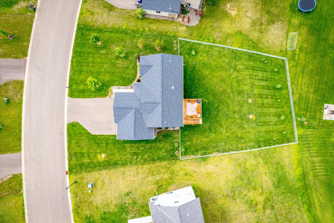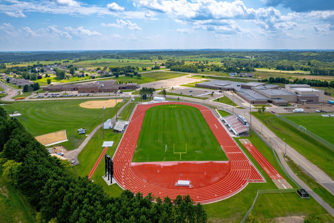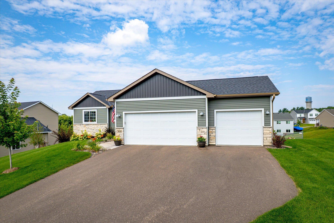
Property Listing
Description
Welcome home to the gorgeous rambler in Somerset! This "better than new" 4 bedroom, 3 bathroom home shows like new construction, without the new construction price tag. This home has LVP flooring, granite countertops, custom cabinetry, fully fenced backyard, deck, concrete patio, and irrigation. You'll find convenient main floor living in this spacious rambler, with 2 bedrooms and 2 bathrooms on the main floor, as well as the main floor laundry room. The lower level has 2 additional bedrooms and another full bathroom. The spacious kitchen boasts abundant cabinetry, granite countertops, stainless steel appliances, and tons of natural light. You'll love the cozy fireplace in the living room on those chilly nights! Step just off the kitchen onto the large 16x16 deck that overlooks the beautiful fully fenced back yard, complete with in-ground sprinkler system. The lower level boasts a huge family room that walks out to a large patio. You'll find ample storage in the mechanical room, complete with a sink and additional cupboards. Large 3 stall insulated garage for all your storage needs. Rest easy with newer mechanicals, newer roof, newer appliances, newer windows (all 2022/2023). Located in the River Hills neighborhood, this home is nearby schools, parks, and shopping. You won't want to miss this one!Property Information
Status: Active
Sub Type: ********
List Price: $467,500
MLS#: 6797971
Current Price: $467,500
Address: 309 Walnut Lane, Somerset, WI 54025
City: Somerset
State: WI
Postal Code: 54025
Geo Lat: 45.130719
Geo Lon: -92.653534
Subdivision: Riverhilis Second Add
County: St. Croix
Property Description
Year Built: 2023
Lot Size SqFt: 16552.8
Gen Tax: 6272
Specials Inst: 0
High School: ********
Square Ft. Source:
Above Grade Finished Area:
Below Grade Finished Area:
Below Grade Unfinished Area:
Total SqFt.: 2600
Style: Array
Total Bedrooms: 4
Total Bathrooms: 3
Total Full Baths: 2
Garage Type:
Garage Stalls: 3
Waterfront:
Property Features
Exterior:
Roof:
Foundation:
Lot Feat/Fld Plain: Array
Interior Amenities:
Inclusions: ********
Exterior Amenities:
Heat System:
Air Conditioning:
Utilities:


