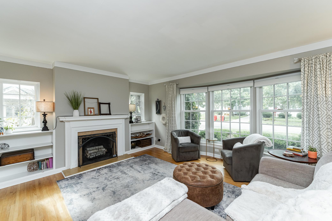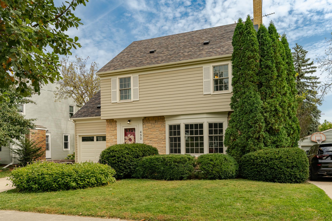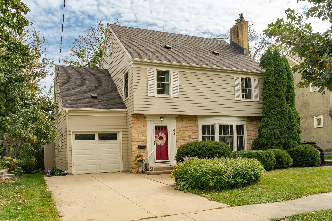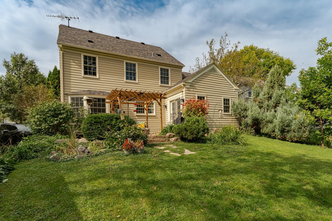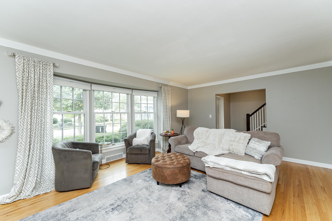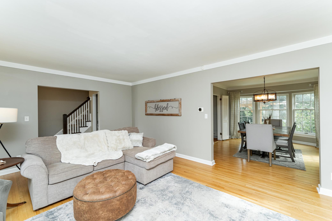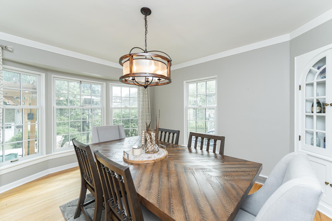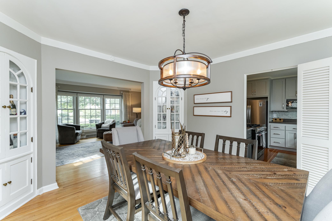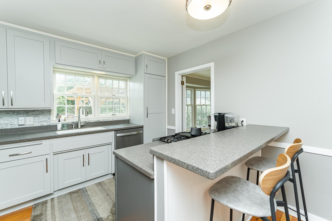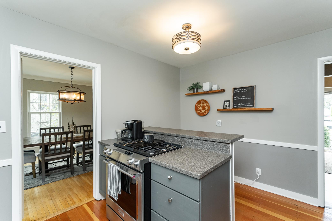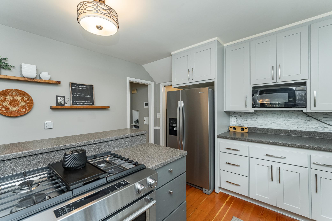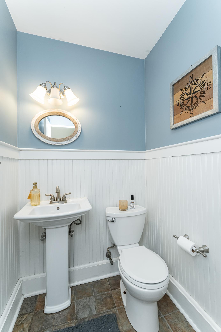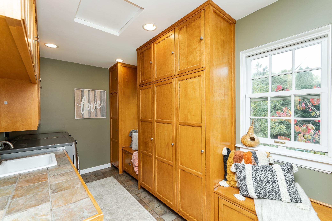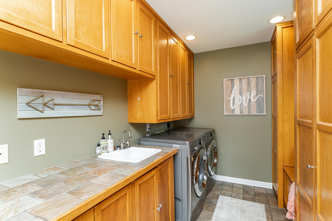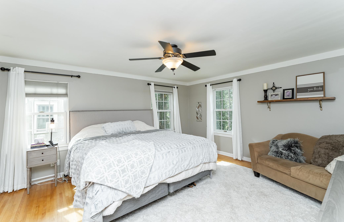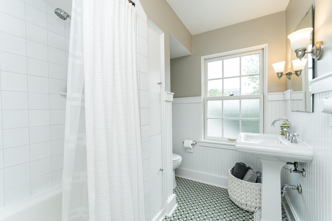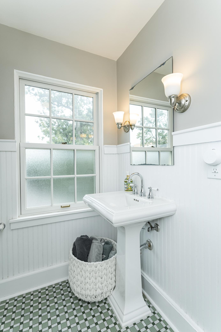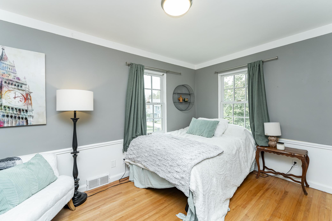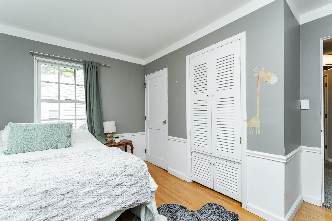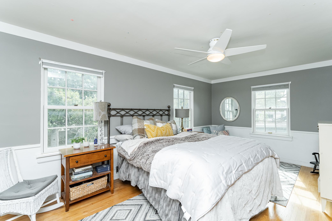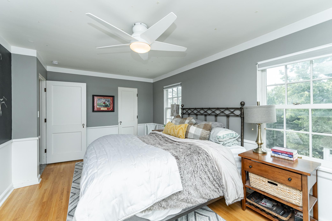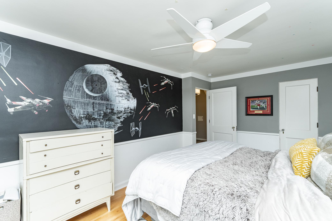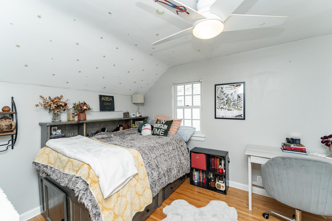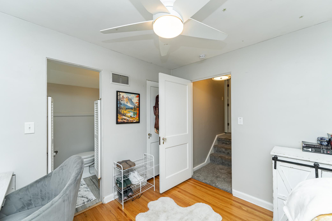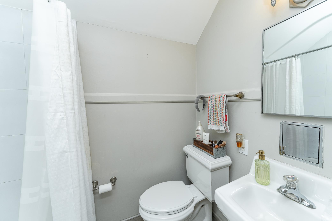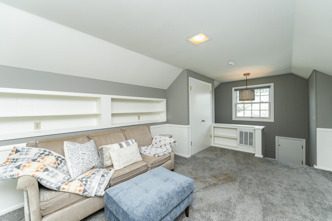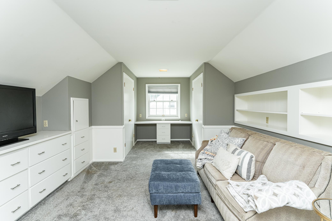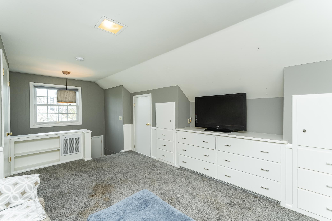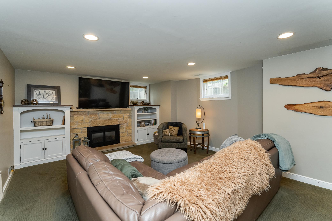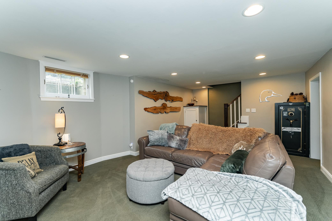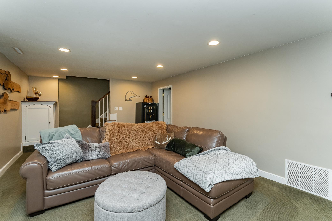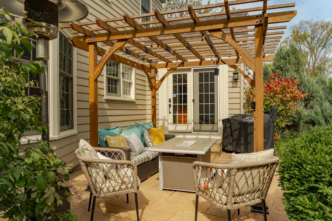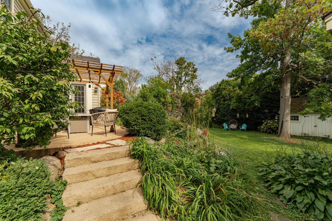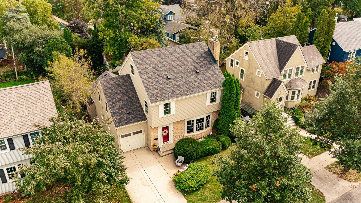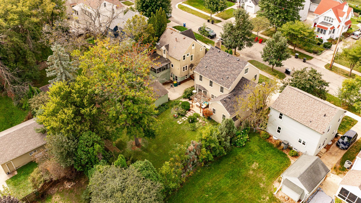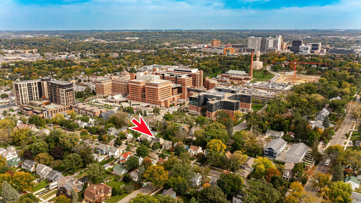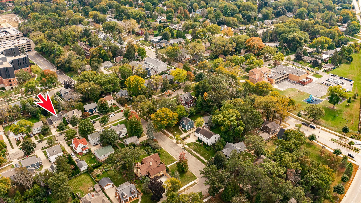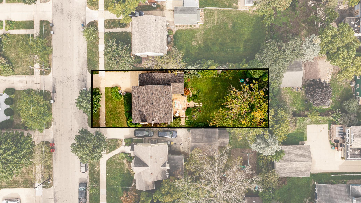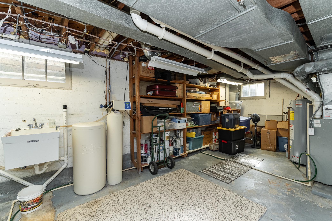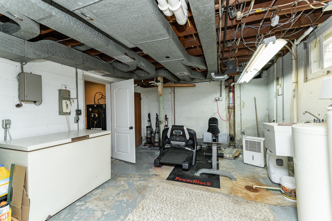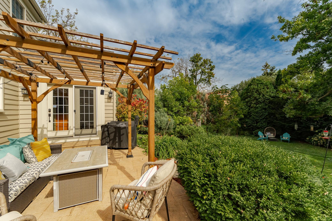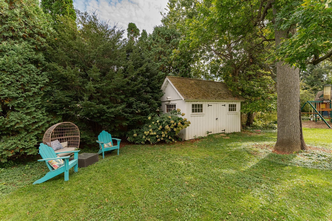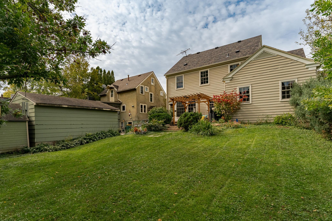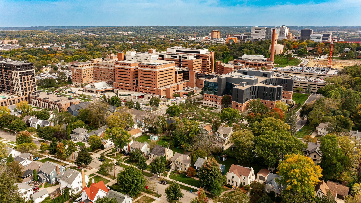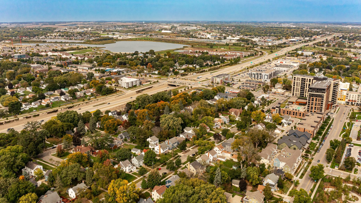
Property Listing
Description
Your dream sanctuary awaits in a charming home near St. Mary's Campus. Discover the perfect blend of character and modern comforts in this delightful pre-inspected home, just a short stroll from St. Mary's Mayo Campus and Folwell School. With four finished levels, this residence offers abundant space for relaxation and entertainment. Step inside to find a cozy living room bathed in natural light from a stunning bay window, complemented by dual fireplaces—one gas lower level and one wood main level—creating a welcoming ambiance. Elegant hardwood floors, built-ins in the dining room, and a charming front entry with a cozy outdoor seating area enhance the home’s character. The main floor boasts a convenient laundry/mudroom with built-ins for effortless organization. Ascend to the upper level, where you'll find four spacious bedrooms and two bathrooms. The versatile finished top floor is perfect for a home office, playroom, or craft area. Outside, enjoy a meticulously landscaped backyard featuring a stamped concrete patio and inviting Pergola ideal for summer barbecues and evening relaxation. A handy storage shed completes the outdoor space, perfect for your gardening tools and outdoor gear. This home is a rare gem offering unique charm and modern conveniences. Schedule your showing today and step into your new sanctuary!Property Information
Status: Active
Sub Type: ********
List Price: $539,900
MLS#: 6797976
Current Price: $539,900
Address: 430 15th Avenue SW, Rochester, MN 55902
City: Rochester
State: MN
Postal Code: 55902
Geo Lat: 44.018624
Geo Lon: -92.485166
Subdivision: Hammer & Fannings Add
County: Olmsted
Property Description
Year Built: 1939
Lot Size SqFt: 6969.6
Gen Tax: 6318
Specials Inst: 0
High School: Rochester
Square Ft. Source:
Above Grade Finished Area:
Below Grade Finished Area:
Below Grade Unfinished Area:
Total SqFt.: 2805
Style: Array
Total Bedrooms: 4
Total Bathrooms: 3
Total Full Baths: 2
Garage Type:
Garage Stalls: 1
Waterfront:
Property Features
Exterior:
Roof:
Foundation:
Lot Feat/Fld Plain: Array
Interior Amenities:
Inclusions: ********
Exterior Amenities:
Heat System:
Air Conditioning:
Utilities:


