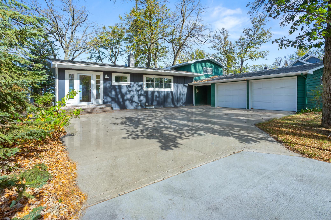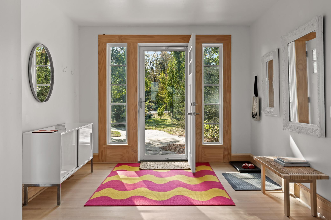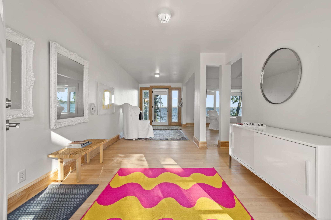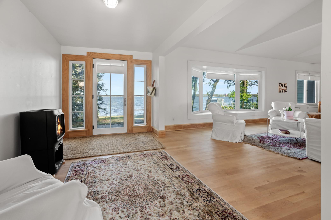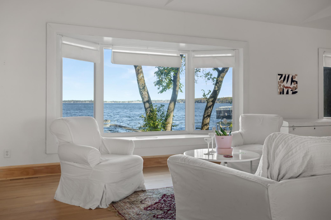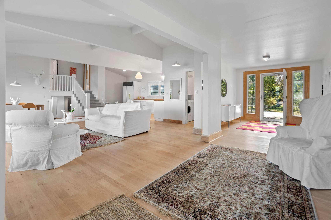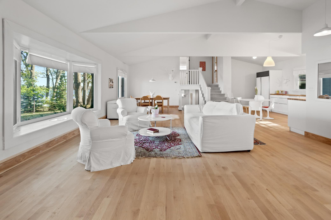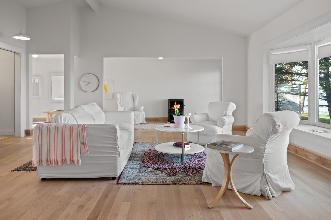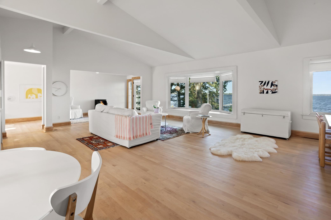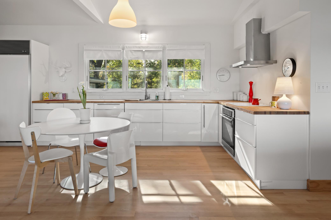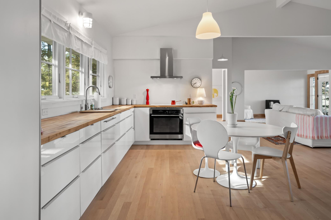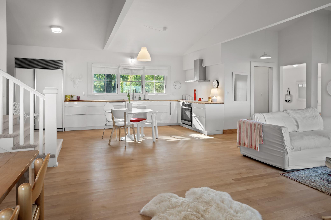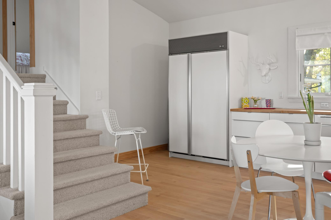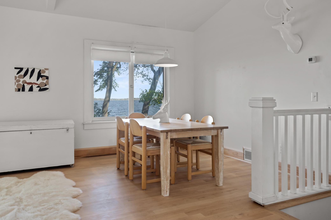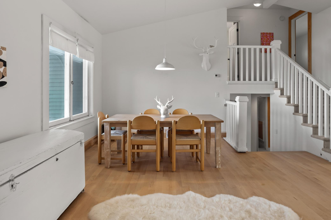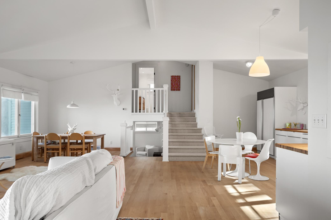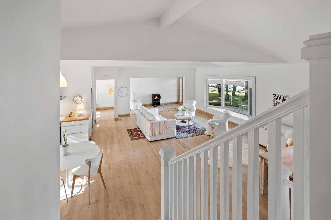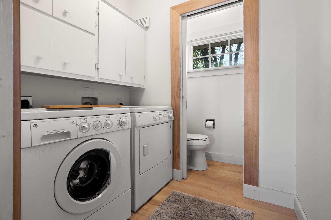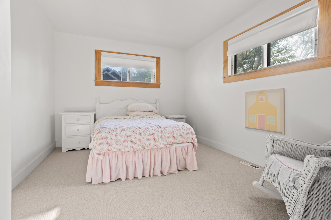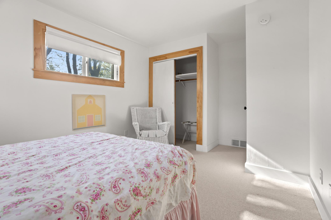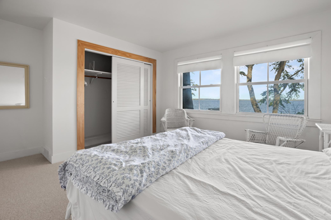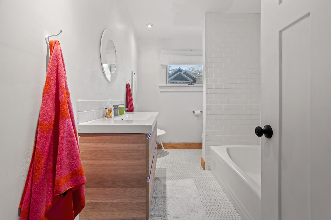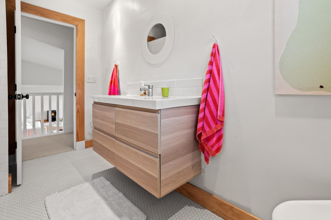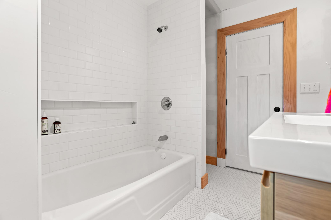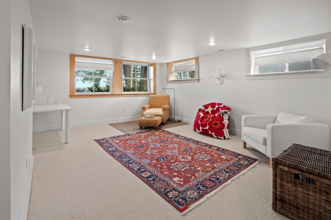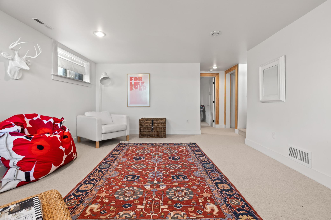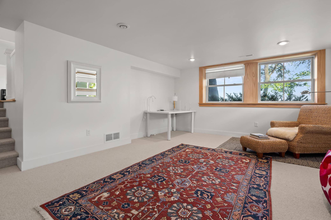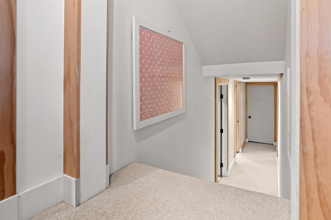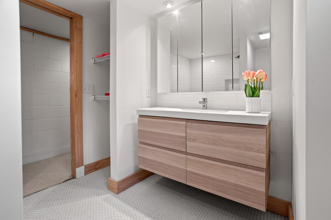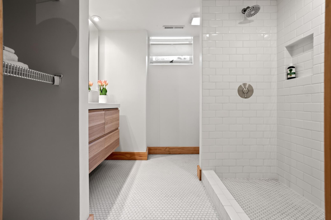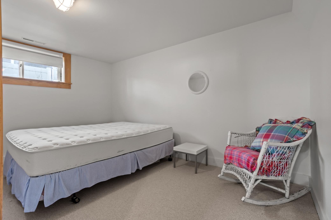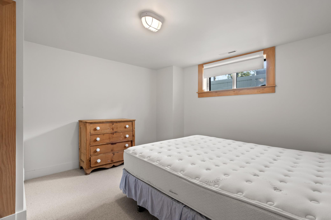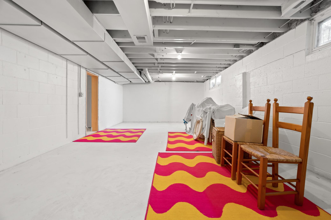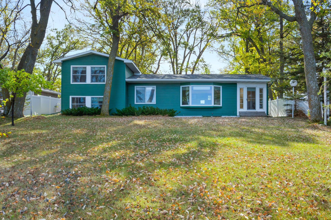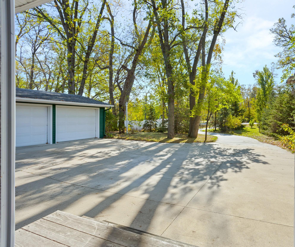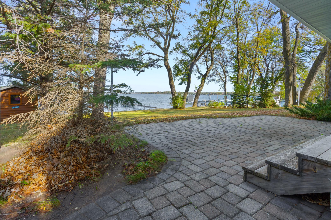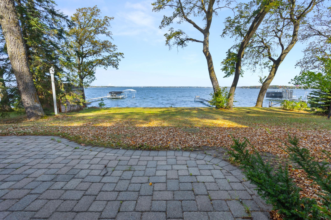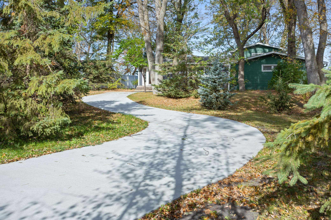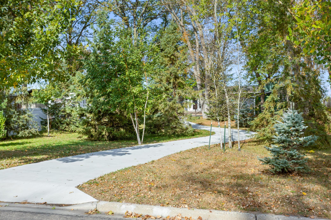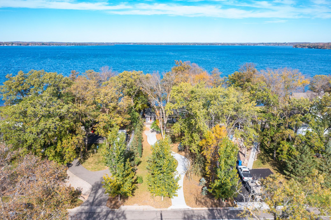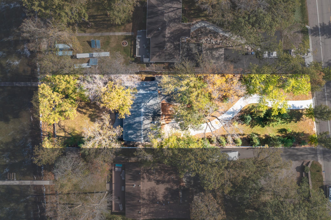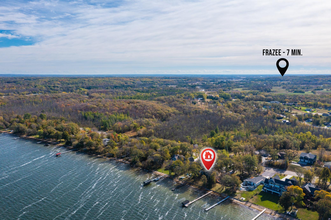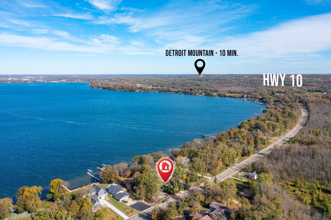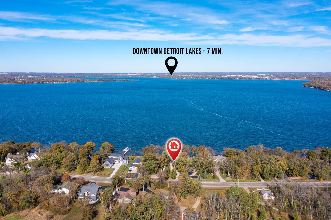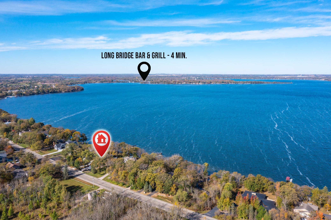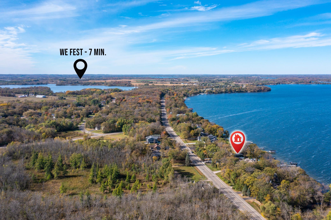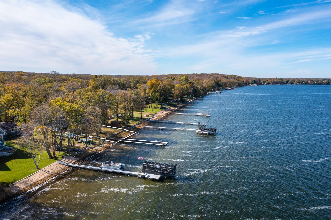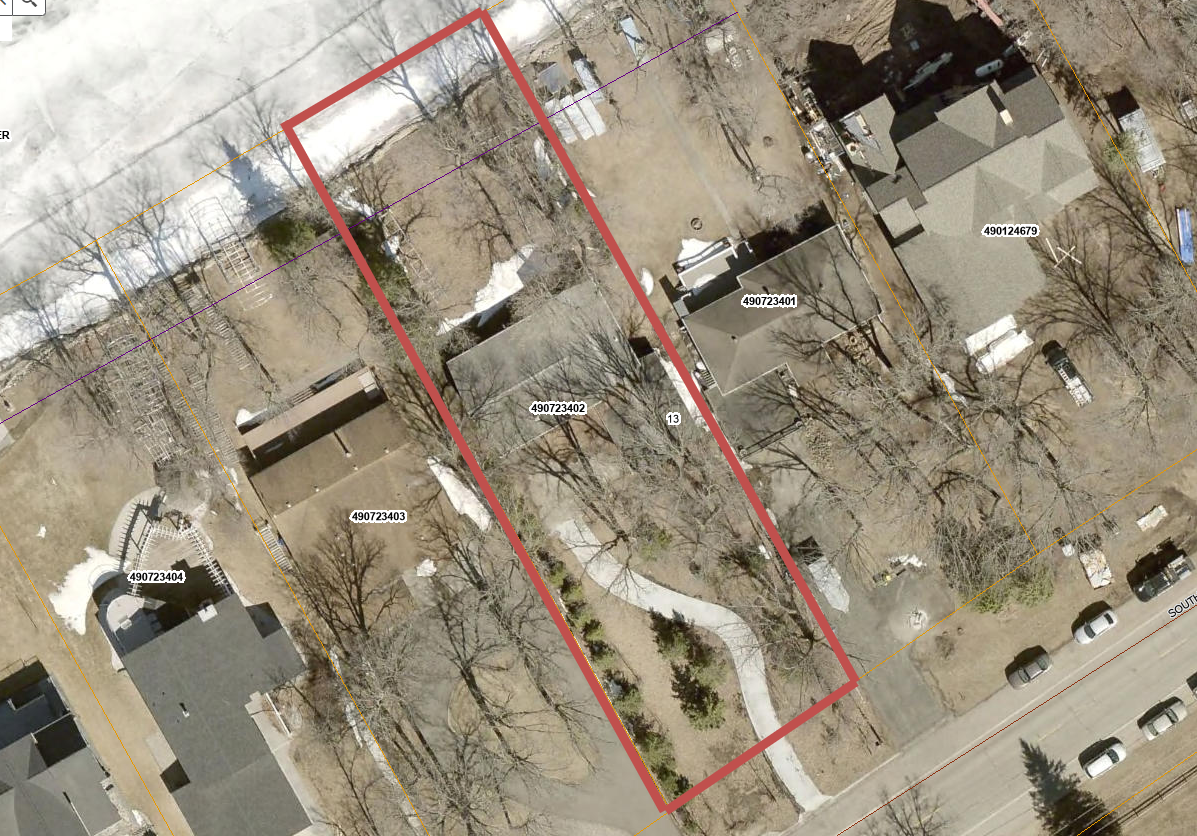
Property Listing
Description
Modern Scandinavian lake home on Detroit Lakes’ coveted South Shore Drive. This beautifully renovated, year-round property blends clean lines and natural materials for a timeless and effortless style. Soaring vaulted ceilings, light-washed maple floors, and floor-to-ceiling windows with sweeping lake views and natural light. The living room’s Scandinavian palette — crisp white walls, subtle wood tones, and uncluttered finishes — creates a gallery-like calm. The lakeside patio, perfect for coffee at sunrise or wine by moonlight, just steps from 75 feet of level frontage on Big Detroit Lake. The open kitchen continues the modern European aesthetic with high-gloss cabinetry, butcher-block counters, and minimalist fixtures, complemented by high end appliances and a charming eat-in nook. With three bedrooms and three baths, this four-level layout provides plenty of space. Each bath has been completely redesigned with tiled showers, wall-mounted vanities, and refined fixtures. A two-stall attached garage plus additional bay offers generous storage for lake gear and vehicles. Outside, the curved driveway winds through mature trees, setting a storybook tone the moment you arrive. The flat, level lot makes water access easy — no steps or steep grade — a rare feature that distinguishes this property among South Shore offerings. Located just minutes from downtown Detroit Lakes, close to restaurants, shopping, golf, and medical facilities. This residence offers a rare combination: a sophisticated Scandinavian-inspired interior, an exceptional flat lakeshore lot, and a prime South Shore address.Property Information
Status: Active
Sub Type: ********
List Price: $1,200,000
MLS#: 6798121
Current Price: $1,200,000
Address: 1158 S Shore Drive, Detroit Lakes, MN 56501
City: Detroit Lakes
State: MN
Postal Code: 56501
Geo Lat: 46.773303
Geo Lon: -95.808413
Subdivision: Burritt Beach 3rd Sub
County: Becker
Property Description
Year Built: 1969
Lot Size SqFt: 18730.8
Gen Tax: 8852
Specials Inst: 0
High School: ********
Square Ft. Source:
Above Grade Finished Area:
Below Grade Finished Area:
Below Grade Unfinished Area:
Total SqFt.: 2124
Style: Array
Total Bedrooms: 3
Total Bathrooms: 3
Total Full Baths: 1
Garage Type:
Garage Stalls: 2
Waterfront:
Property Features
Exterior:
Roof:
Foundation:
Lot Feat/Fld Plain: Array
Interior Amenities:
Inclusions: ********
Exterior Amenities:
Heat System:
Air Conditioning:
Utilities:


