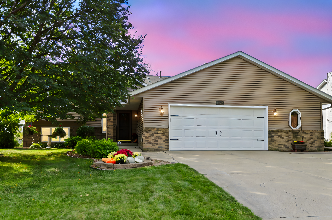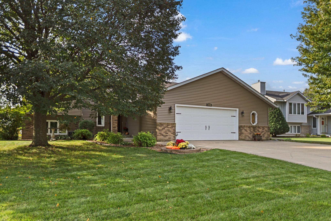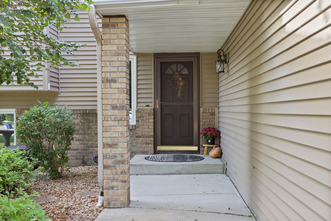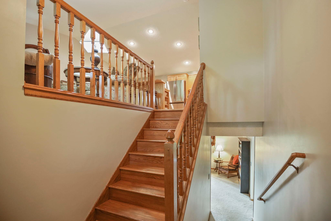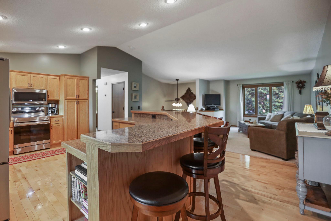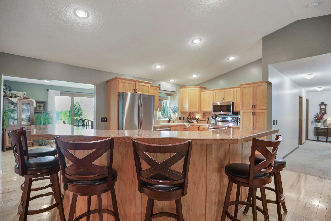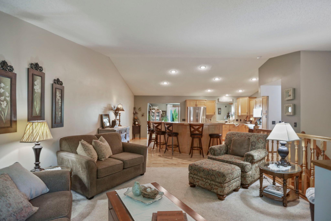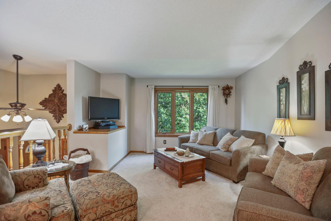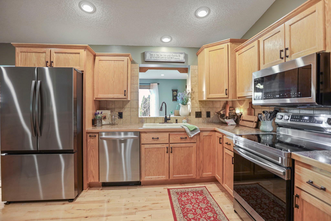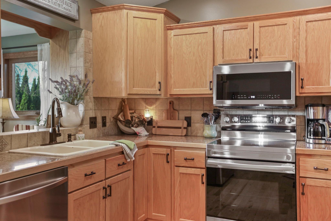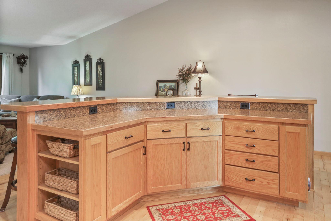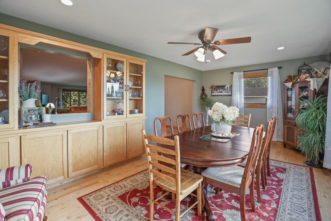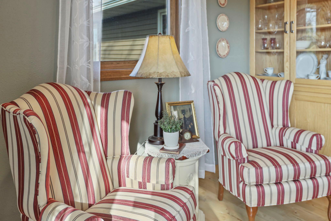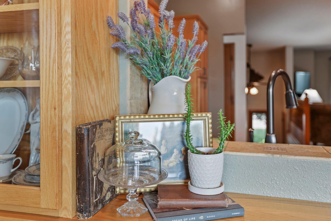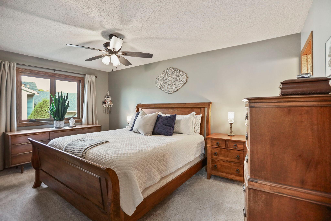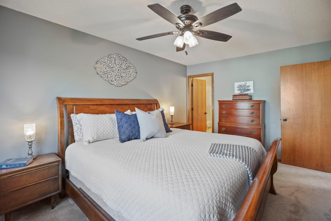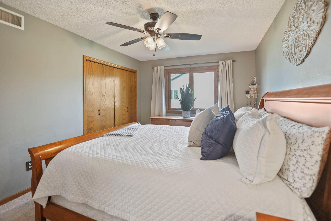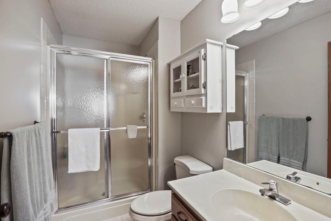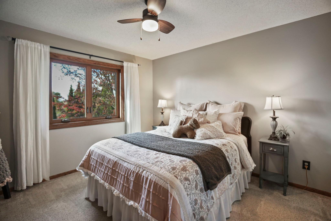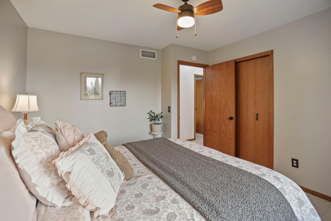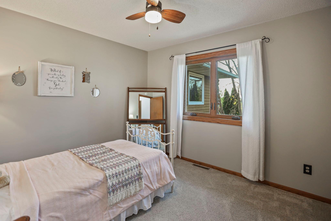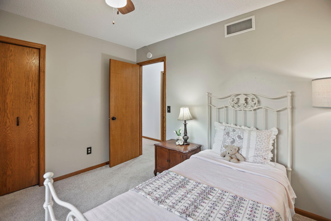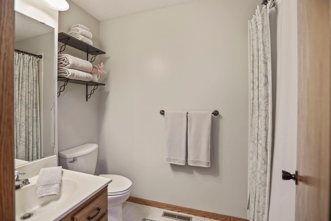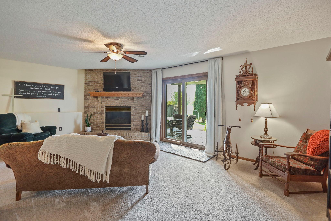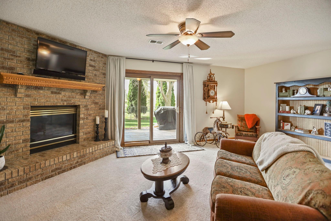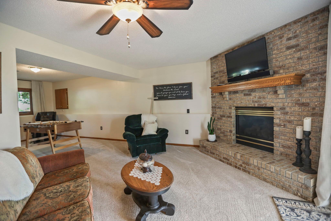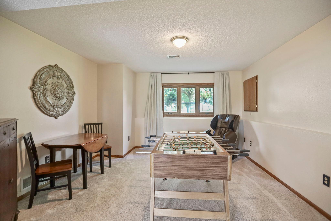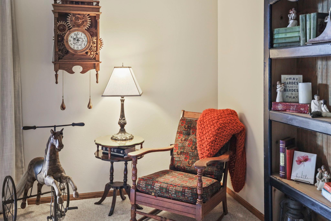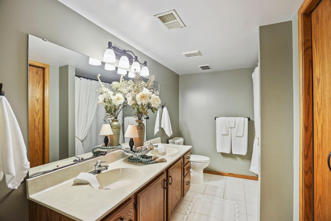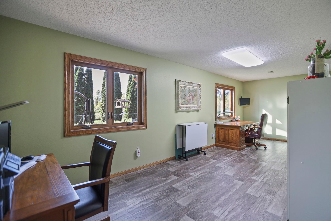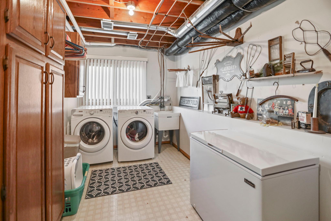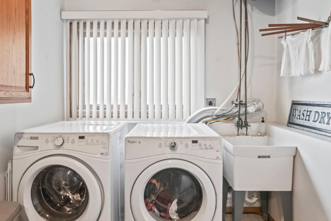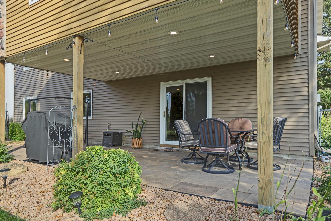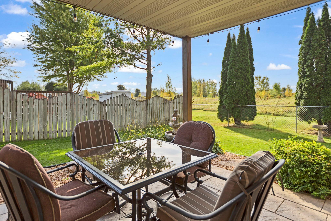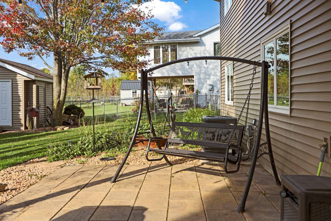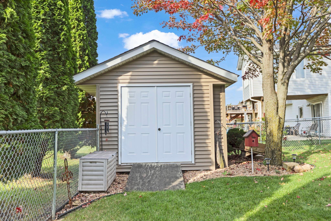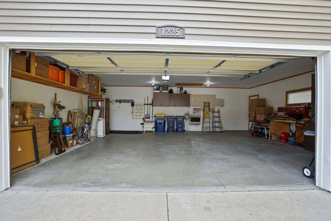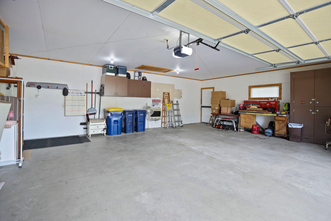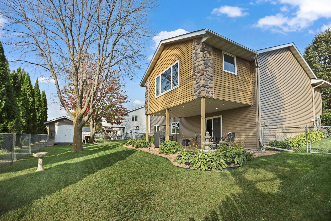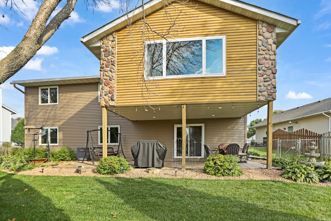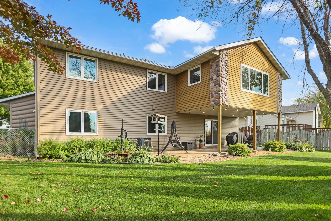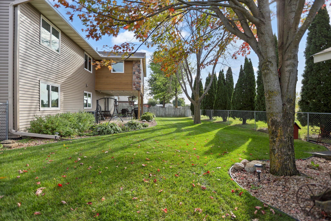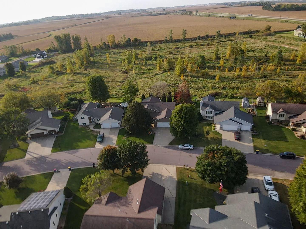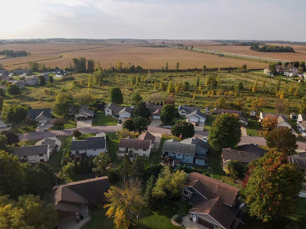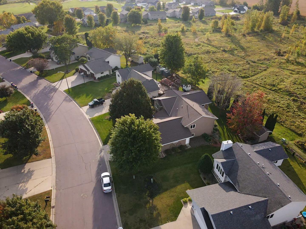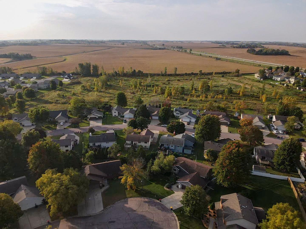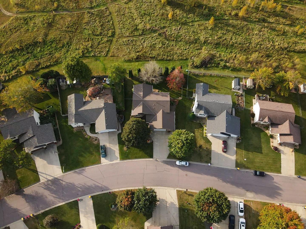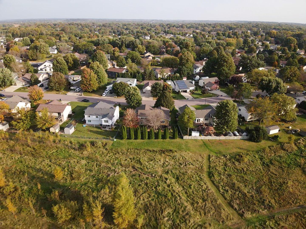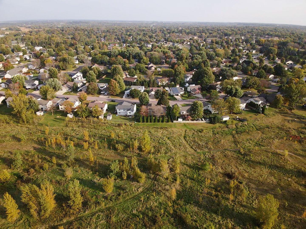
Property Listing
Description
Welcome home to this gem on the south end of town! Tucked on a quiet street, surrounded by open land and nature views...this isn’t your average split-level! From the moment you walk in, you’ll notice the thoughtful details, unique features, and care that make it stand out. The main level is warm and inviting with hardwood floors, vaulted ceilings, and an open-concept kitchen/living room designed for gathering. A huge two-tier island, brand-new stainless appliances, and big windows set the tone, while the bonus formal dining room (rare in this style of home!) gives you options-a sunroom, den, or second dining space overlooking the backyard. Upstairs offers three bedrooms together, including a private primary suite with its own ¾ bath plus another full bath. The walk-out lower level is just as appealing, with a cozy gas fireplace in the family room, flexible space for games or hobbies, and a huge fourth bedroom plus a massive third and full bathroom with double sinks. Even the laundry room feels fresh and bright in this home sweet home! Step outside and enjoy your fully fenced backyard oasis: a covered patio, easy-to-maintain landscaping, and a storage shed all ready for you. Close to parks, trails, schools, and churches...this is the kind of home where comfort and convenience truly meet and it is waiting to welcome you home!Property Information
Status: Active
Sub Type: ********
List Price: $369,900
MLS#: 6798143
Current Price: $369,900
Address: 1225 19th Street SW, Faribault, MN 55021
City: Faribault
State: MN
Postal Code: 55021
Geo Lat: 44.265255
Geo Lon: -93.288169
Subdivision: Prairie Ridge 3rd Add
County: Rice
Property Description
Year Built: 1994
Lot Size SqFt: 10018.8
Gen Tax: 4370
Specials Inst: 0
High School: ********
Square Ft. Source:
Above Grade Finished Area:
Below Grade Finished Area:
Below Grade Unfinished Area:
Total SqFt.: 2964
Style: Array
Total Bedrooms: 4
Total Bathrooms: 3
Total Full Baths: 2
Garage Type:
Garage Stalls: 2
Waterfront:
Property Features
Exterior:
Roof:
Foundation:
Lot Feat/Fld Plain:
Interior Amenities:
Inclusions: ********
Exterior Amenities:
Heat System:
Air Conditioning:
Utilities:


