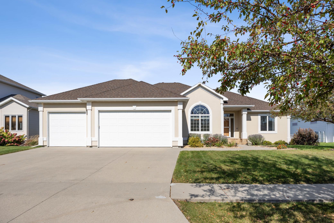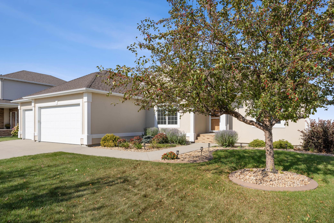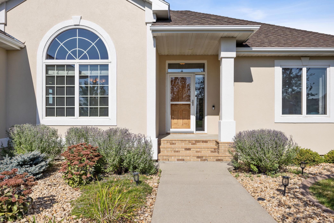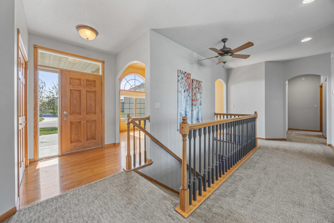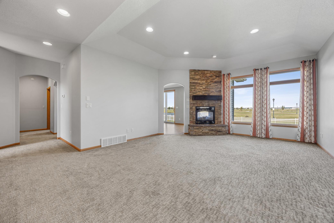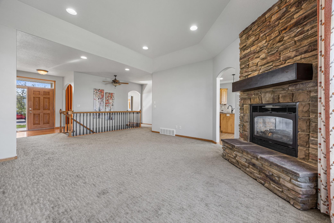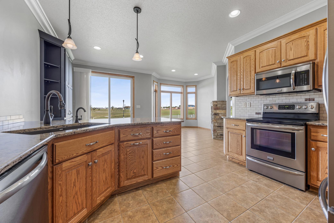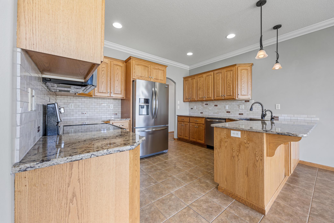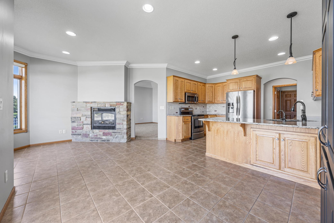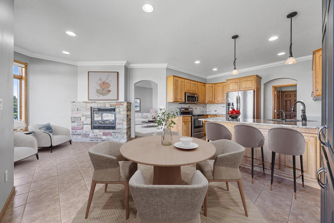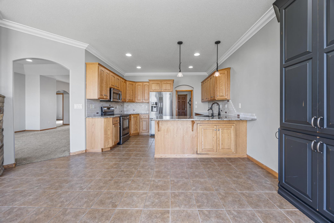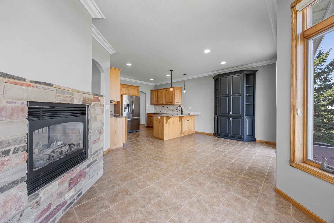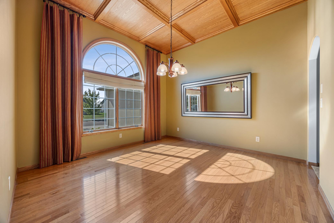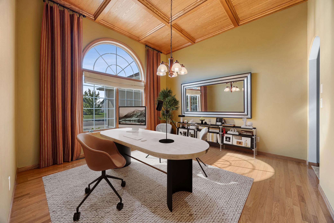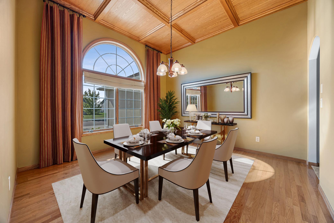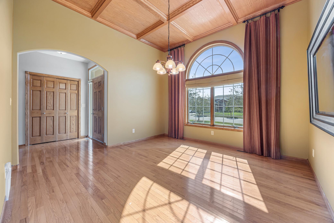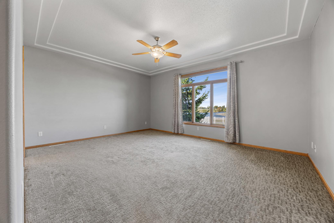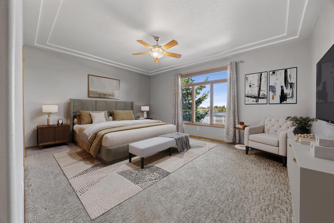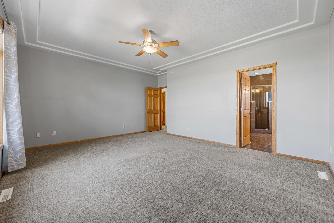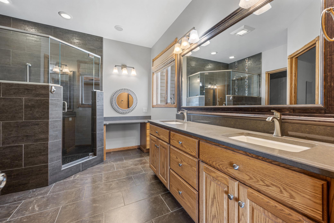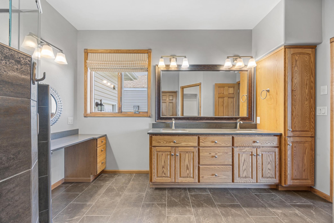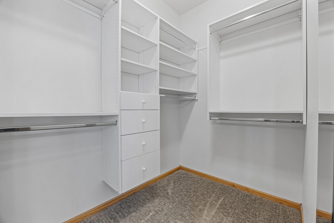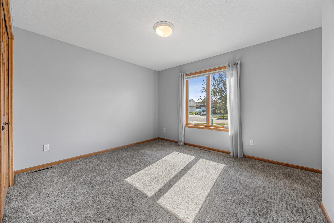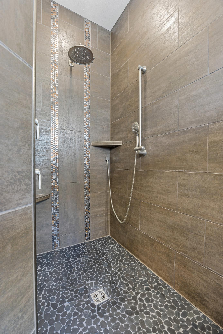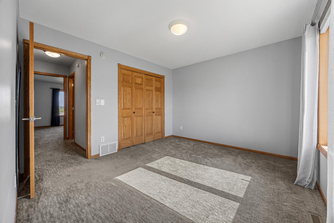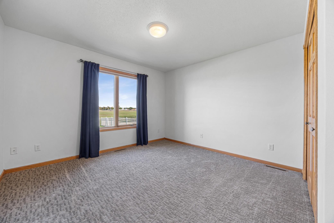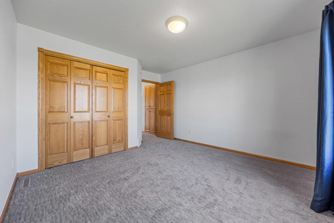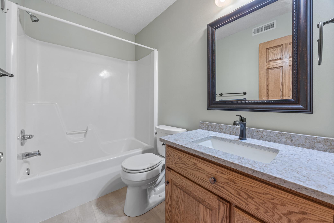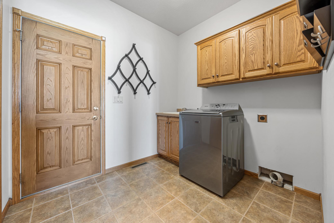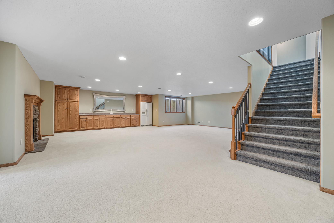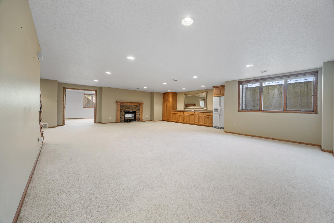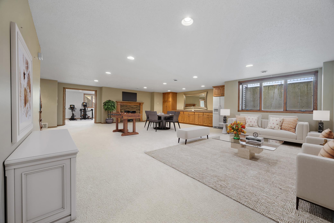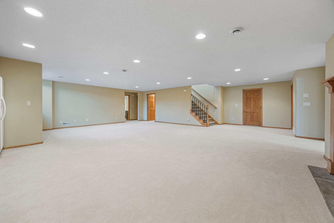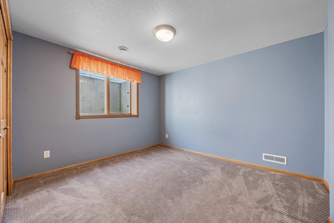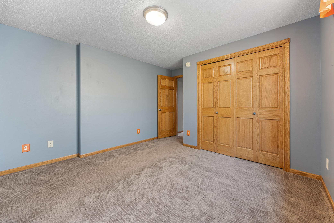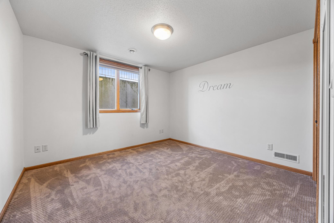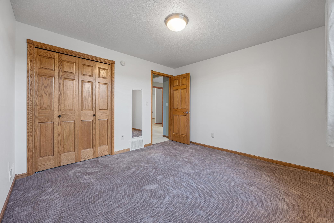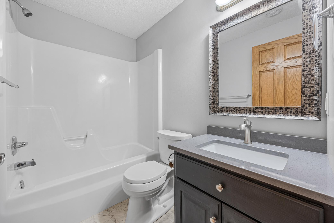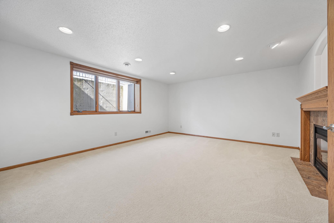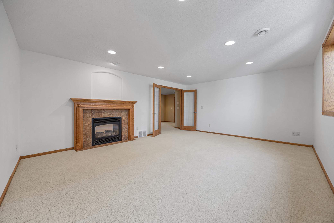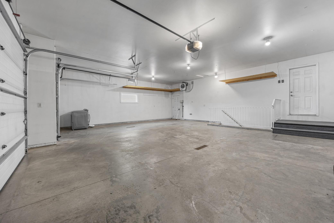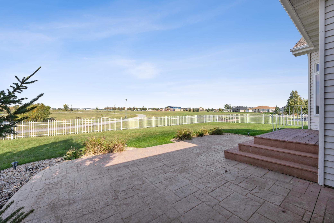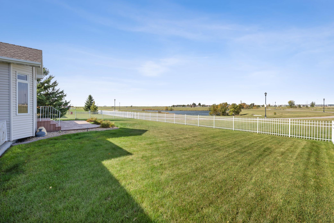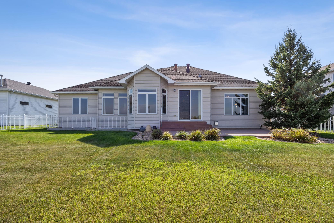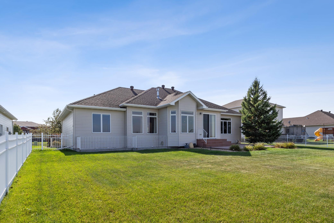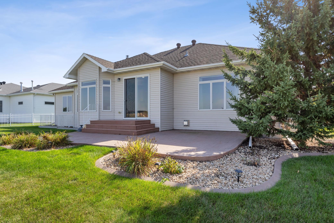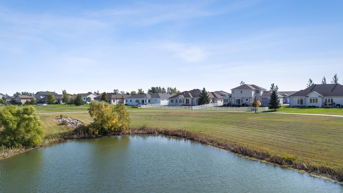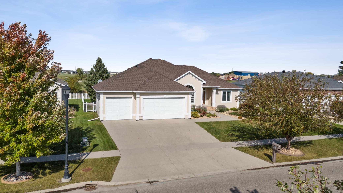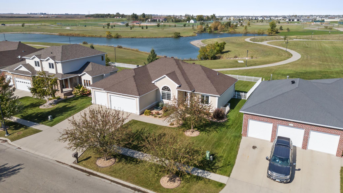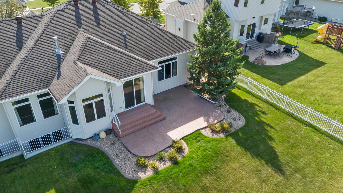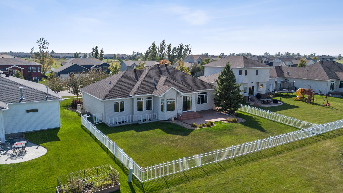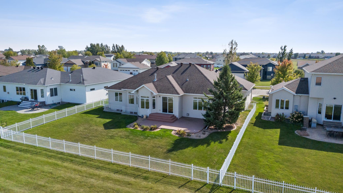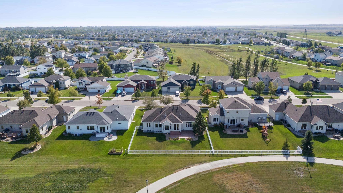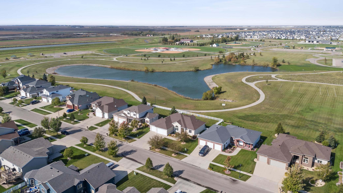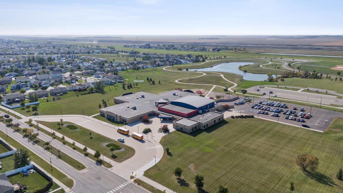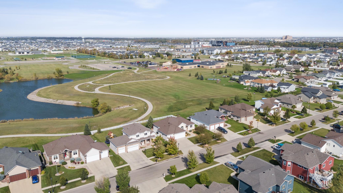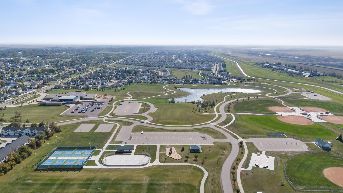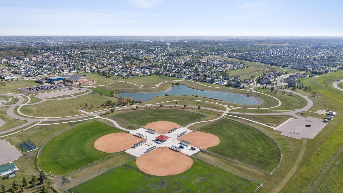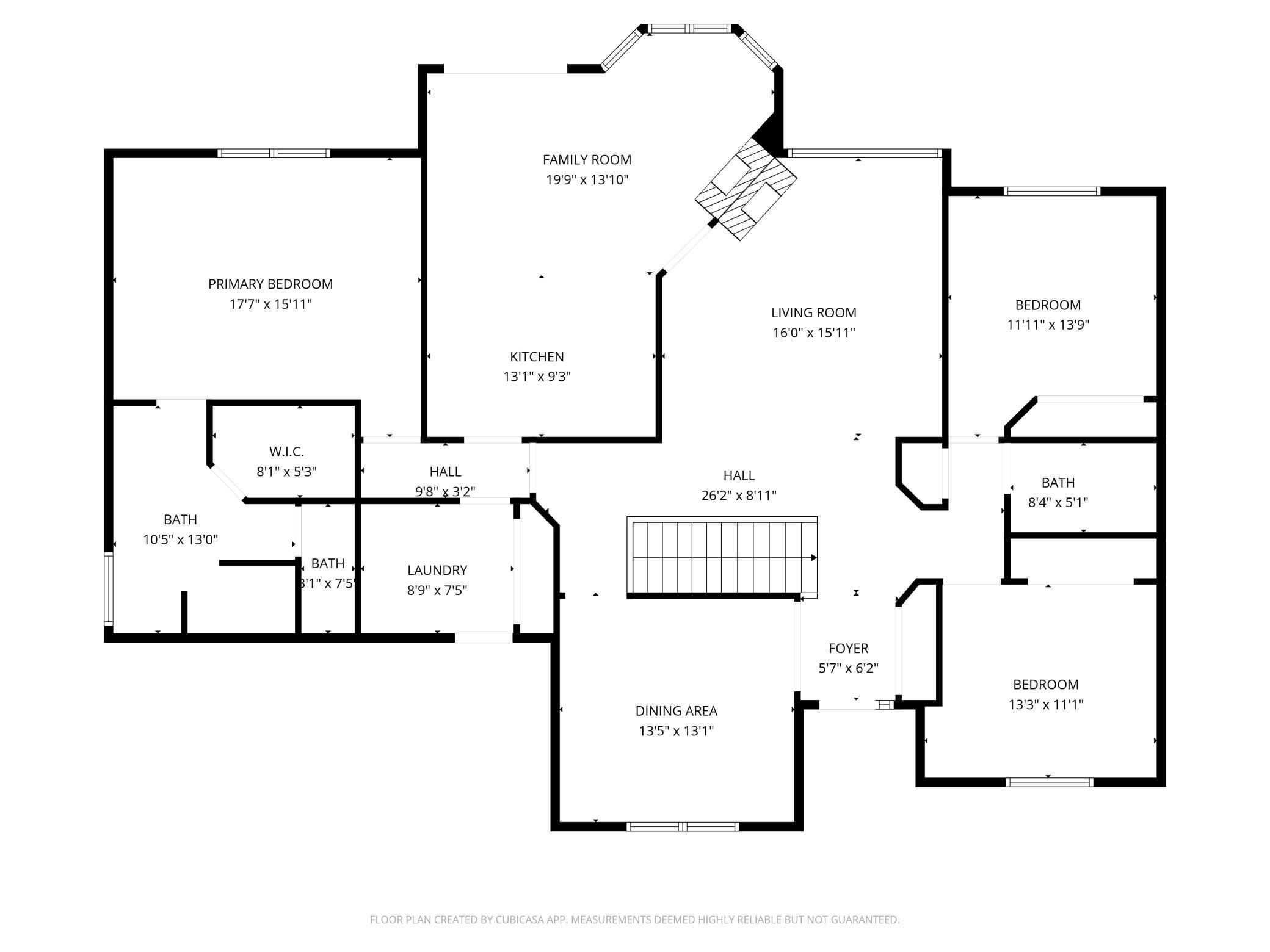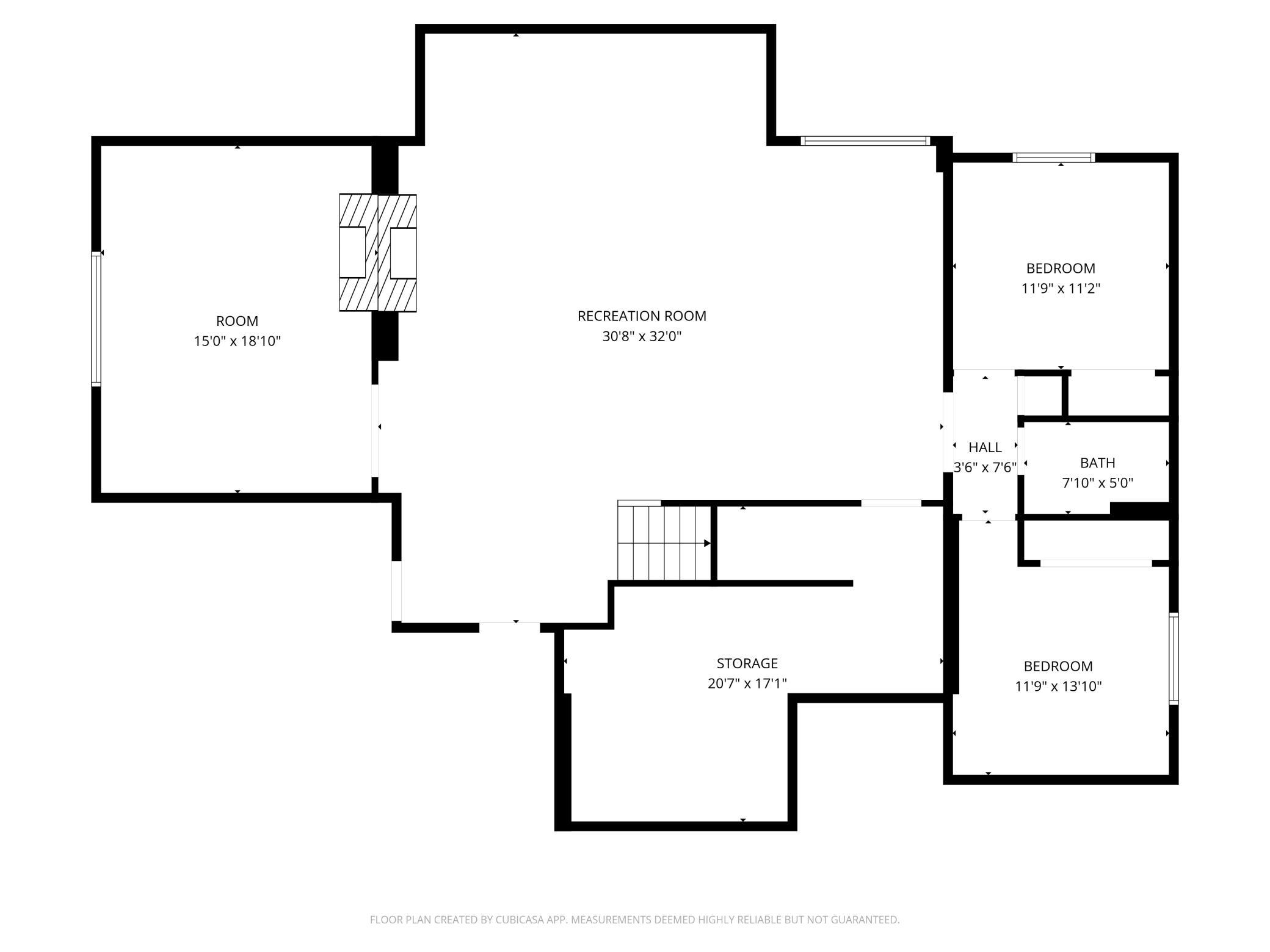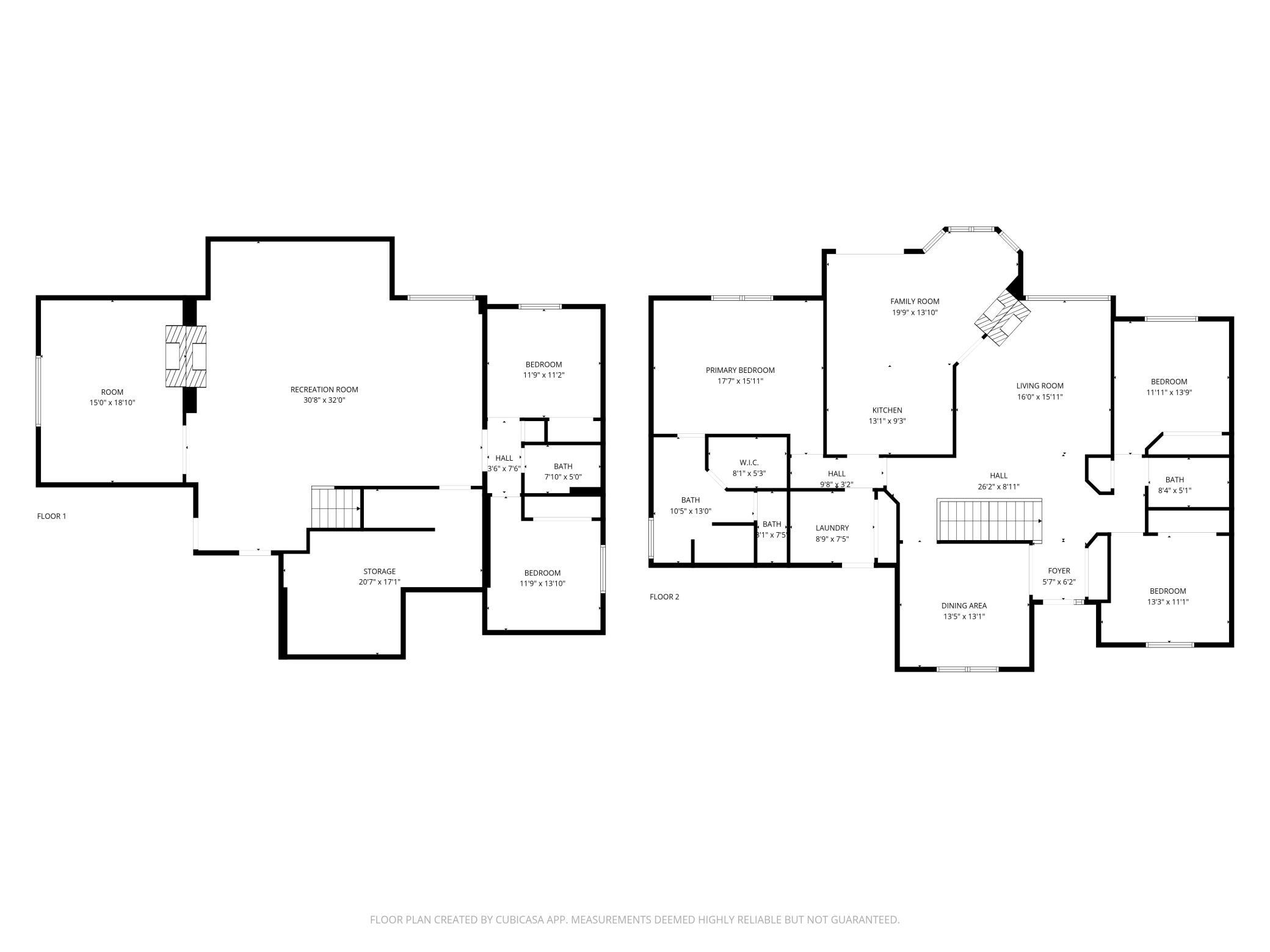
Property Listing
Description
Spacious rambler with park views & plenty of amenities! Welcome to this stunning 4,000+ sq ft rambler nestled in a beautiful neighborhood backing up to a neighborhood park and pond. This well maintained home offers 5 bedrooms, 3 bathrooms, and an abundance of living and entertaining space both inside and out. The heart of the home is a warm and inviting eat-in kitchen featuring a breakfast bar, kitchen table area, and a cozy seating nook with fireplace—all with views of the backyard. The layout flows seamlessly into a formal dining room adorned with a custom wood inlay ceiling, perfect for hosting weekend and holiday dinners or easily transformed into a cozy den or home office. The main floor features 3 bedrooms, including an updated primary suite with a walk-in closet and a spacious bathroom boasting a tiled walk-in shower, double vanity, and a dedicated makeup counter. Convenient main floor laundry with direct access to the finished 3-stall garage adds everyday ease. Downstairs, the expansive basement offers the ultimate in recreation and relaxation. Host movie nights, game nights, or poker tournaments in the generous family room with a wet bar, or enjoy the additional space for a home gym, craft room, or playroom. Two more bedrooms and a full bath provide plenty of room for guests or extended family. Bonus: basement access to the garage for added functionality. Step outside to your fully fenced backyard, complete with mature trees, landscaping, and a stamped concrete patio—ideal for outdoor dining and entertaining. This home truly offers comfort, space, and versatility in a beautiful setting—don’t miss your chance to make it yours!Property Information
Status: Active
Sub Type: ********
List Price: $615,000
MLS#: 6798175
Current Price: $615,000
Address: 1040 36th Avenue W, West Fargo, ND 58078
City: West Fargo
State: ND
Postal Code: 58078
Geo Lat: 46.826728
Geo Lon: -96.918791
Subdivision: Eagle Run 13th Add
County: Cass
Property Description
Year Built: 2004
Lot Size SqFt: 10018.8
Gen Tax: 8619.63
Specials Inst: 5956.46
High School: ********
Square Ft. Source:
Above Grade Finished Area:
Below Grade Finished Area:
Below Grade Unfinished Area:
Total SqFt.: 4090
Style: Array
Total Bedrooms: 5
Total Bathrooms: 3
Total Full Baths: 2
Garage Type:
Garage Stalls: 3
Waterfront:
Property Features
Exterior:
Roof:
Foundation:
Lot Feat/Fld Plain:
Interior Amenities:
Inclusions: ********
Exterior Amenities:
Heat System:
Air Conditioning:
Utilities:


