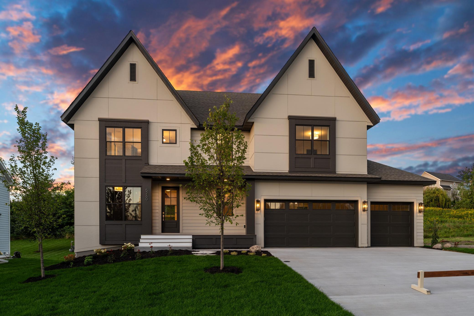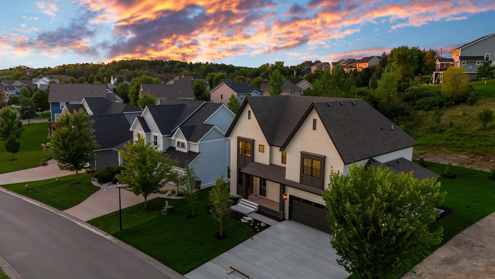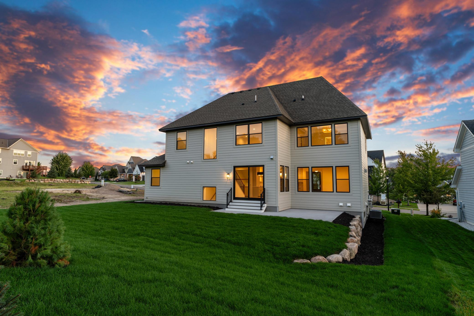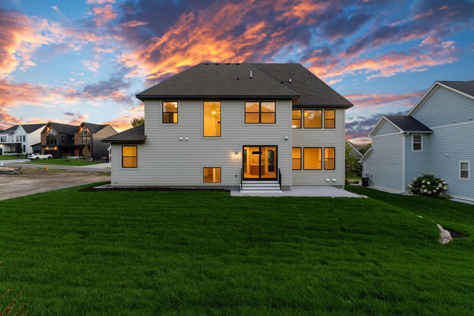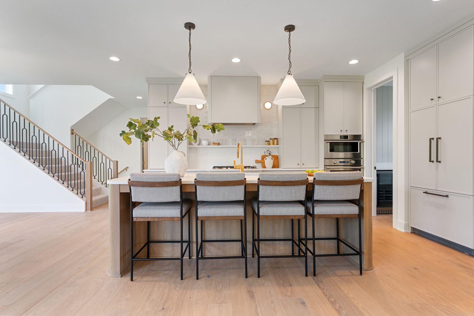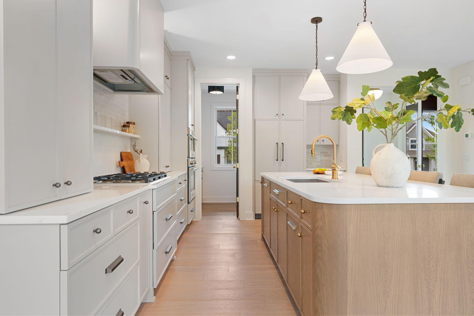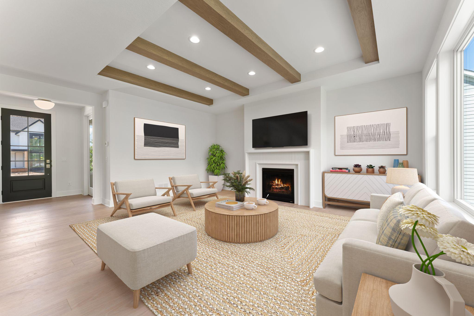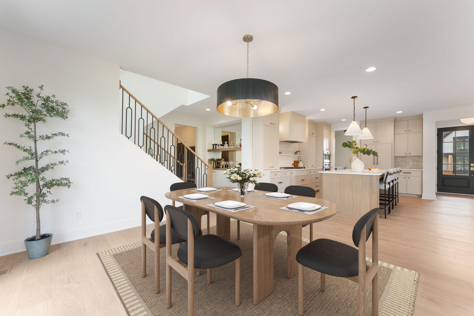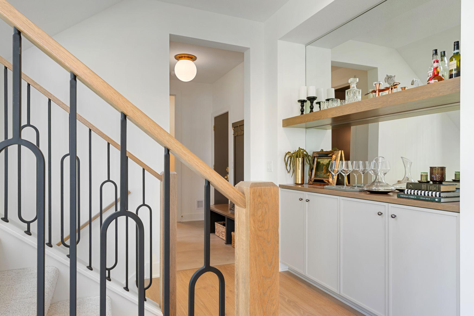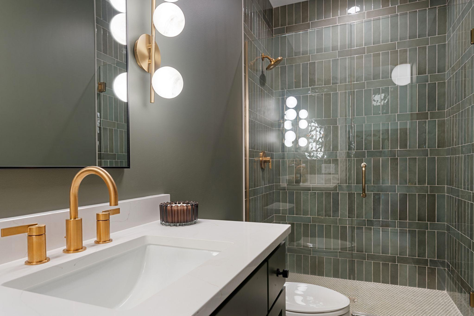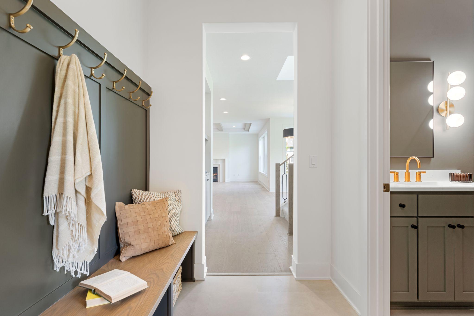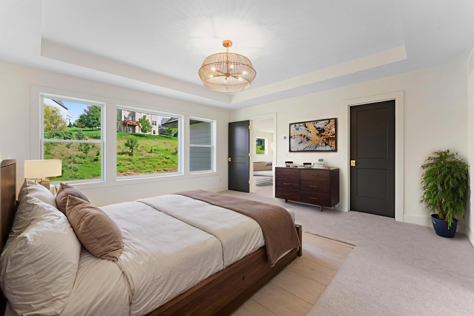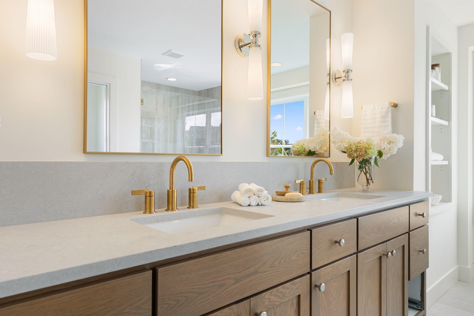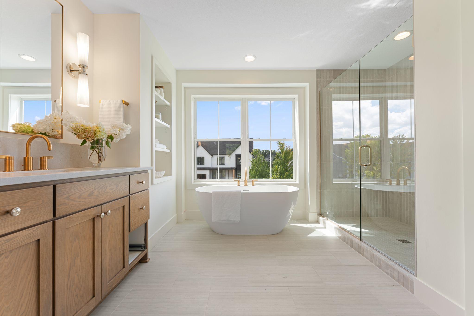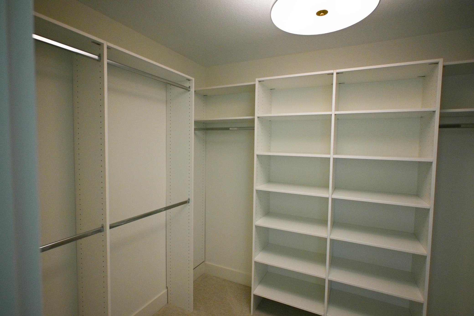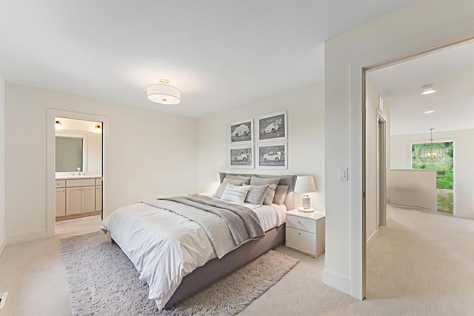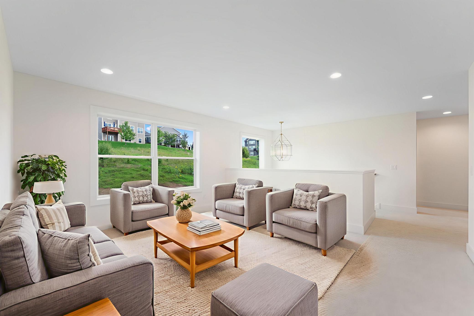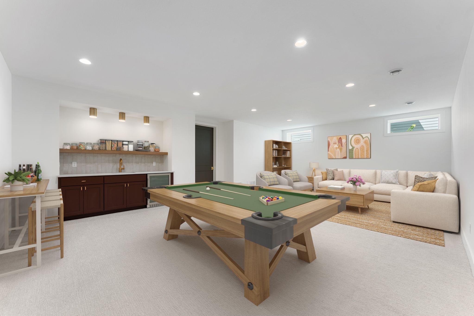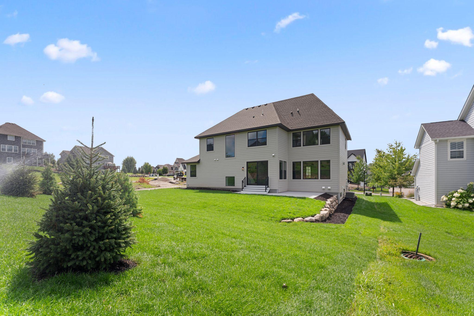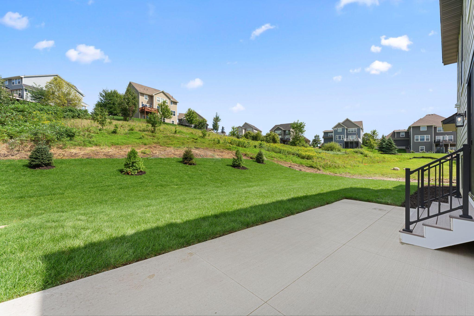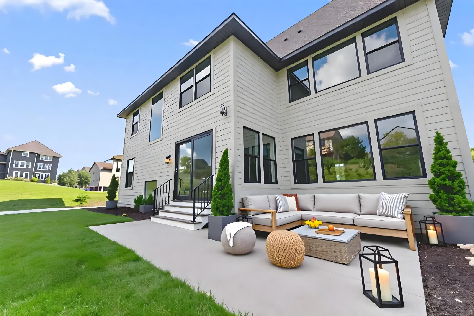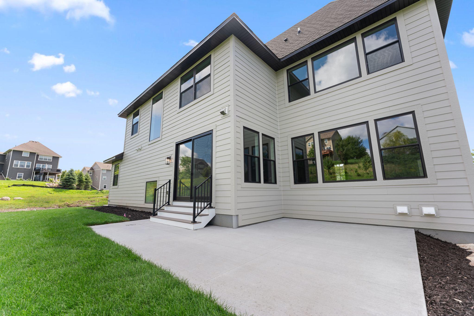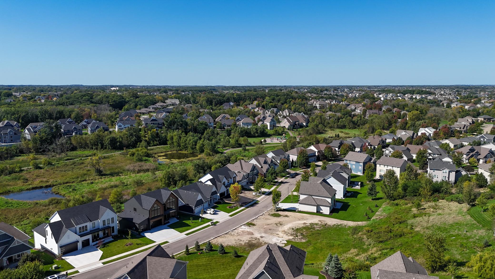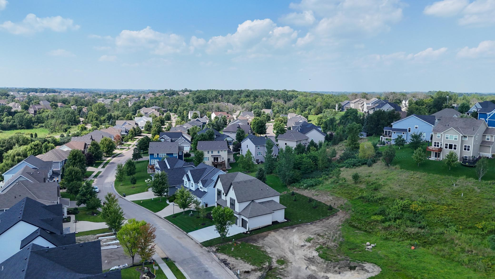
Property Listing
Description
New 2025 construction by McDonald Construction featuring the Aspen Plan in Hampton Hills 7th Addition. This 6-bed, 5-bath home offers 4,259 sq ft on a 0.38-acre lot with modern systems and efficient design. The west-facing front brings evening sun curb appeal while the east-facing rear fills the patio and main living areas with morning light. Open-concept layout includes a gourmet kitchen with center island, quartz surfaces, tile backsplash, and walk-in pantry. Adjacent dining and family room feature a gas fireplace and views to the landscaped back yard. A main-level bedroom with 3/4 bath supports flex use for guests or office space. Upper level includes a primary suite with freestanding tub and separate shower, plus loft and convenient laundry. Finished lower level adds a large recreation area and sixth bedroom. Quality construction details include engineered hardwood floors, solid doors, energy-efficient windows, and EV and solar-ready infrastructure for future expansion. The three-car attached garage provides ample storage and utility space. Exterior features professional landscaping, irrigation system, and a spacious patio for outdoor dining or entertaining. Located within Hampton Hills 7th Addition, a well-maintained community near Plymouth’s Northwest Greenway Trail system — just steps away for biking and recreation access. Close to Lake Pomerleau (0.3 mi) and the Medicine Lake Regional Trail (0.7 mi), with Target North and local groceries about 1 mile away and Caribou Coffee ~1.1 mi. Convenient access to Hwy 494 (~2.5 mi) connects quickly to Maple Grove and Downtown Minneapolis. Includes Matterport 3D tour and HOA dues ˜ $17/month. All measurements approximate; buyer to verify. New home warranty provided by builder.Property Information
Status: Active
Sub Type: ********
List Price: $1,224,900
MLS#: 6798542
Current Price: $1,224,900
Address: 5260 Polaris Lane, Plymouth, MN 55446
City: Plymouth
State: MN
Postal Code: 55446
Geo Lat: 45.051618
Geo Lon: -93.472266
Subdivision: Hampton Hills
County: Hennepin
Property Description
Year Built: 2025
Lot Size SqFt: 16552.8
Gen Tax: 1447
Specials Inst: 0
High School: ********
Square Ft. Source:
Above Grade Finished Area:
Below Grade Finished Area:
Below Grade Unfinished Area:
Total SqFt.: 4634
Style: Array
Total Bedrooms: 6
Total Bathrooms: 5
Total Full Baths: 2
Garage Type:
Garage Stalls: 3
Waterfront:
Property Features
Exterior:
Roof:
Foundation:
Lot Feat/Fld Plain: Array
Interior Amenities:
Inclusions: ********
Exterior Amenities:
Heat System:
Air Conditioning:
Utilities:


